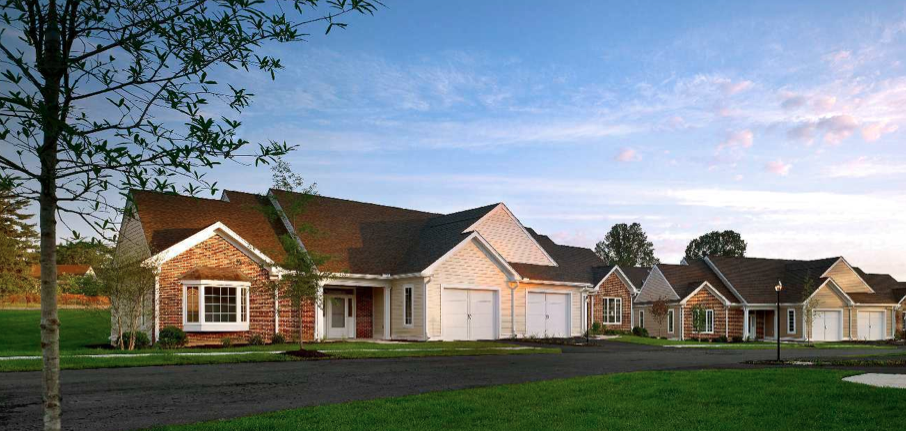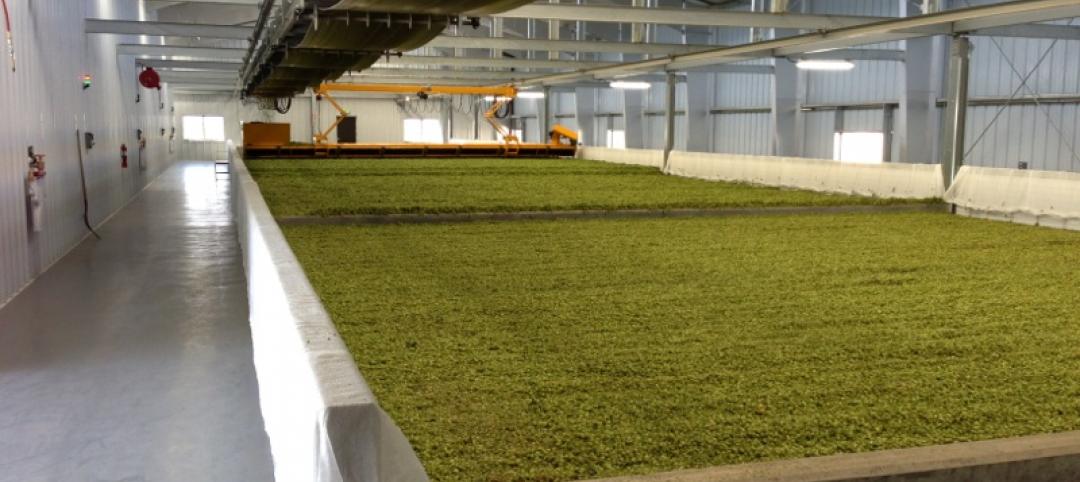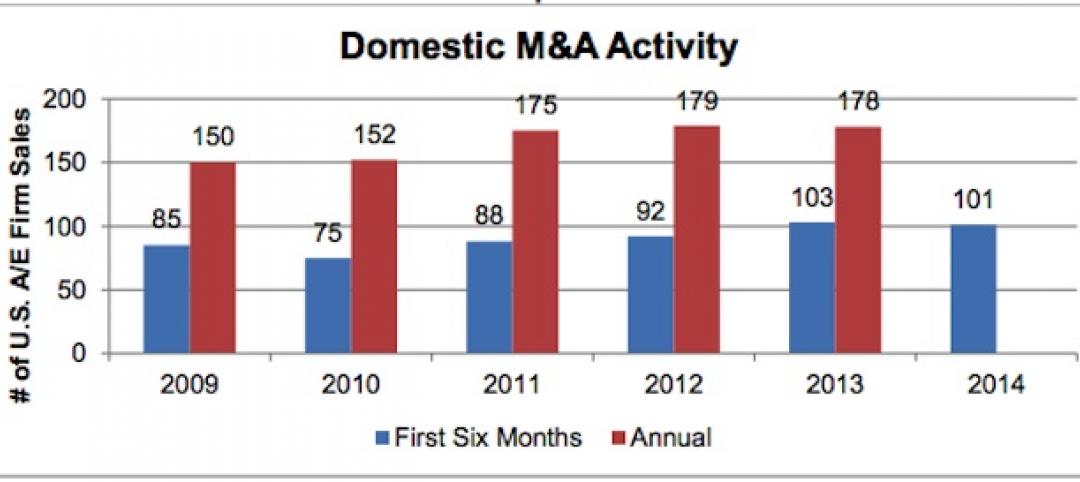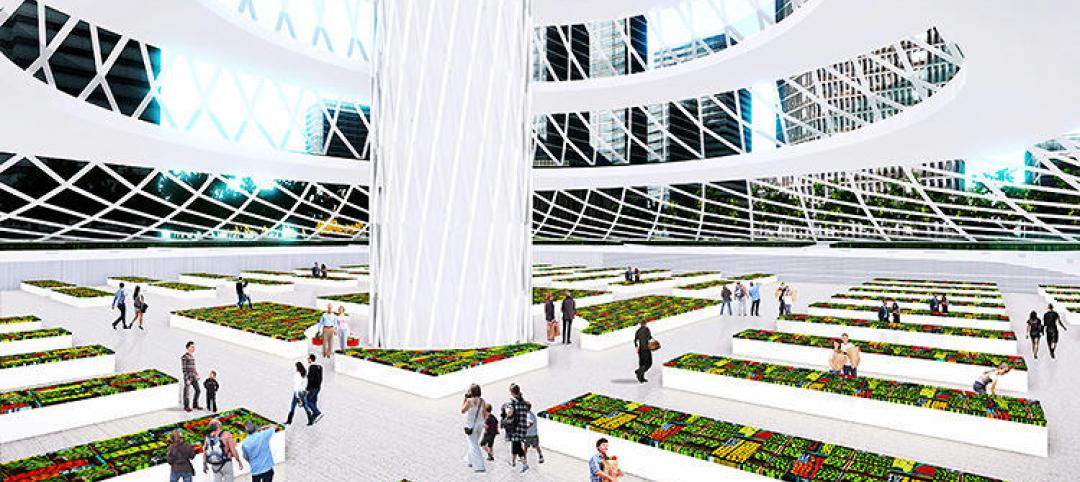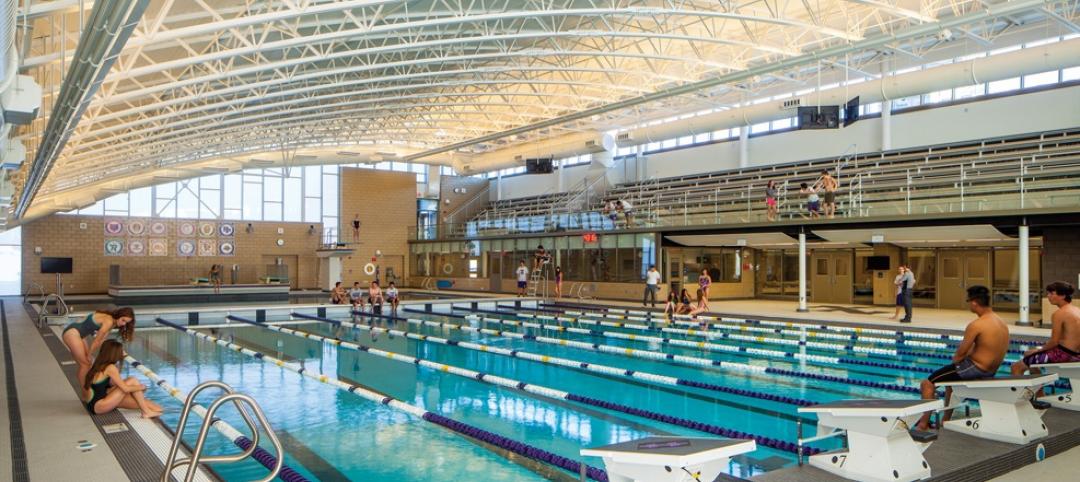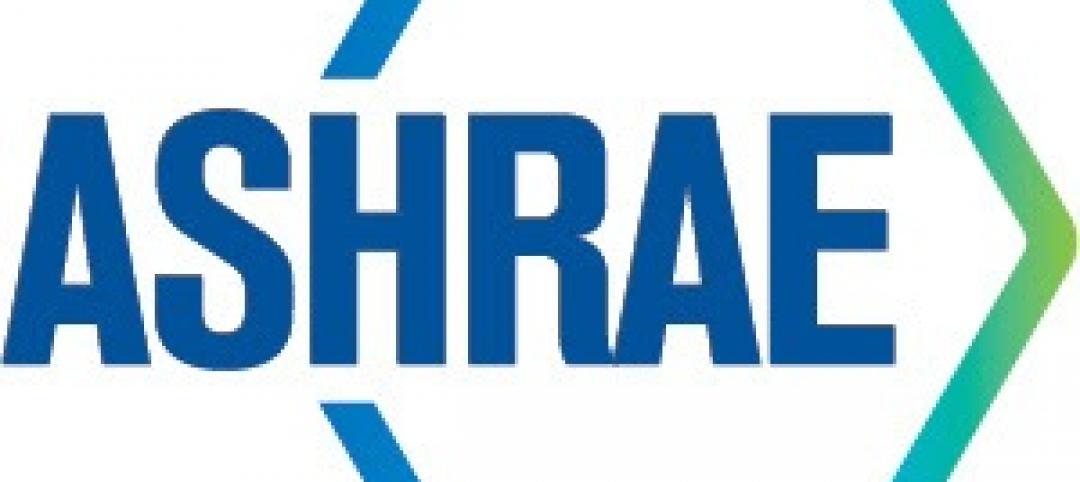From windows that are a cinch to crank open, to extra-wide garages so car doors can swing wide for better access, to walkways with gentle slopes and no curbs for mobility whether on foot or in a wheelchair, the 48 new cottages designed by Bernardon Haber Holloway Architects for Kendal~Crosslands Communities have set a new benchmark in residential architecture for this leader in communities and services for older adults.
Attention was paid to sustainability in Bernardon Haber Holloway’s design of both the buildings and the site. For example, stormwater is percolated back into the ground to recharge the aquifer, and the landscaping is drought-tolerant native plant varieties. The houses have geothermal heating and air conditioning systems which use the earth as a heat source in winter and a heat sink in summer. The cottages are registered with the U.S. Green Building Council with the goals of Gold (for the 38 single-story cottages) and Silver (for the 10 cottages with basements) certifications under USGBC's Kendal Cottages LEED program. The LEED Green Building Rating System is the nationally accepted benchmark for the design, construction, and operation of high performance green buildings.
Design choices also deliberately create a healthful environment, both indoors and out. For example, carpets, paints and flooring materials that emit very low quantities of noxious gases were selected. Physical activity is encouraged by seamless, stepless pathways to the community’s activities center.
The cottages are sited in the rolling terrain so that each one has natural vistas rather than views of adjacent houses, while their overall arrangement has the comfortable feel of a neighborhood.
Five different floor plans range from 1,250 square feet to 3,775 square feet for those with walk-out basements. All have a three-season room, an open-plan kitchen, nine- and ten-foot ceilings, and a garage. Additional sustainability features include high- efficiency appliances, lighting, windows and water heating, and plumbing fixtures that achieve 25 to 30 percent water savings beyond U.S. Environmental Protection Agency requirements. +
Related Stories
| Jul 17, 2014
How the 'pop-up' retail concept can be applied to workplace design
“Pop-up” has rapidly become one of the most pervasive design trends in recent years. It has given us pop-up shops and pop-up restaurants, but can it be applied to the professional work environment?
Sponsored | | Jul 17, 2014
A major hop forward
The construction of efficient metal buildings has helped Perrault Farms expand its hops-harvesting business.
| Jul 17, 2014
22 land questions to decide if your build site works
When you’re ready to build, land needs a serious amount of attention. Since it can singlehandedly shift your building plans, land must be investigated, questioned, and eyed from every angle. SPONSORED CONTENT
| Jul 16, 2014
Mergers and acquisitions of AE firms on track for strong year in 2014
Through the first six months of 2014, Morrissey Goodale tracked 101 sales of U.S.-based architecture and engineering firms, roughly the same amount as during the first six months of 2013.
| Jul 16, 2014
Learning design fundamentals in the digital age – How to balance learning and technology
My colleague and I were once asked an insightful question by a Civil Engineering Professor that sparked an interesting conversation. He’d been told about our software by some of his students who had used it during their summer internship. SPONSORED CONTENT
| Jul 16, 2014
Check out this tree-like skyscraper concept for vertical farming
Aprilli Design Studio has stepped forward with a new idea for a vertical farm, which is intended to resemble a giant tree. It uses lightweight decks as outdoor growing space, adding up to about 25 acres of space.
| Jul 16, 2014
User input on aquatics center keeps students in the swim [2014 Building Team Awards]
Collaborative spirit abounds in the expansion and renovation of a high school pool facility in suburban Chicago.
| Jul 16, 2014
Nonresidential construction starts up 34% in June
Construction starts for nonresidential work saw a surge in June, rising more than a third compared with the previous month, according to Reed Construction Data.
| Jul 16, 2014
ASHRAE, IAQA team up to improve resources on indoor air quality
Indoor Air Quality Association will become part of the ASHRAE organization while maintaining its own brand and board; HQ will relocate to Atlanta.
| Jul 15, 2014
Michael Graves talks with Washington Post about new design eye from life in a wheelchair
Celebrated American architect Michael Graves sits with the Washington Post to talk about how being on a wheelchair changed the way he focuses on design.


