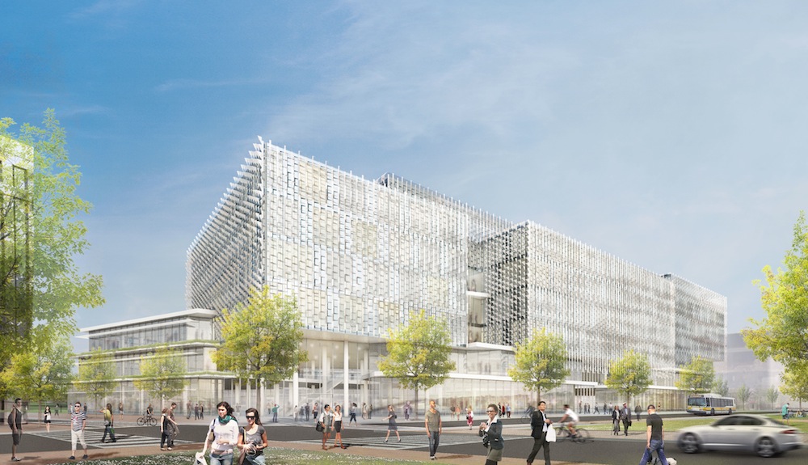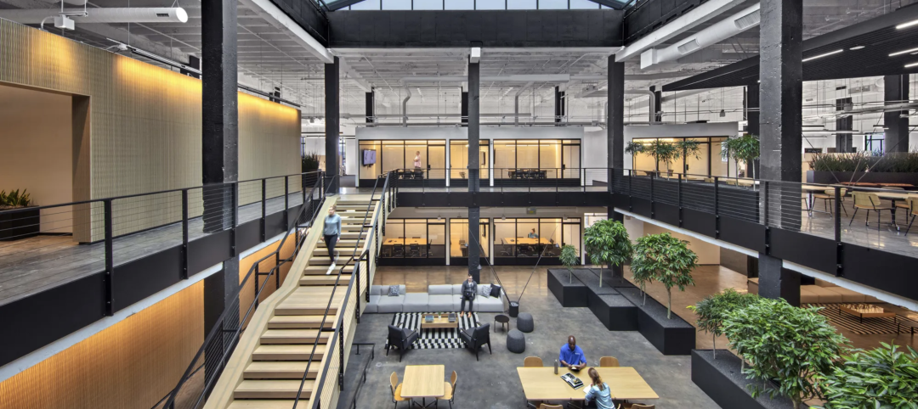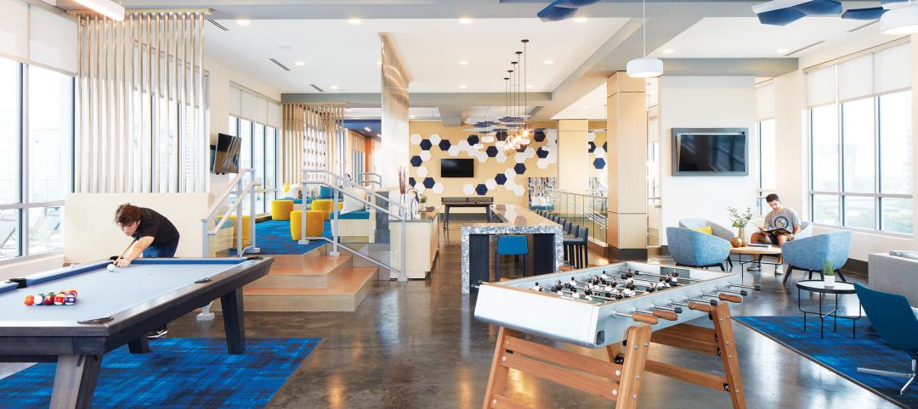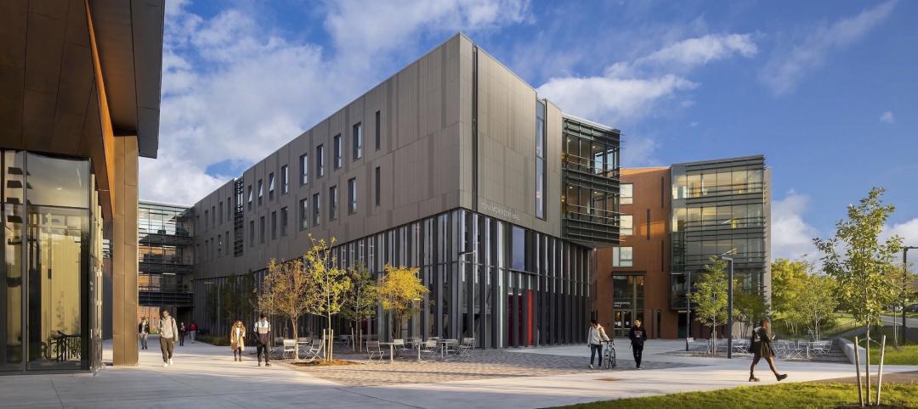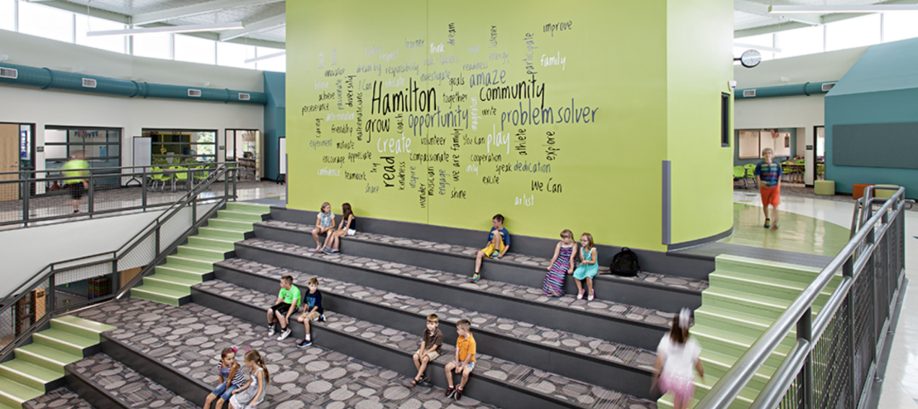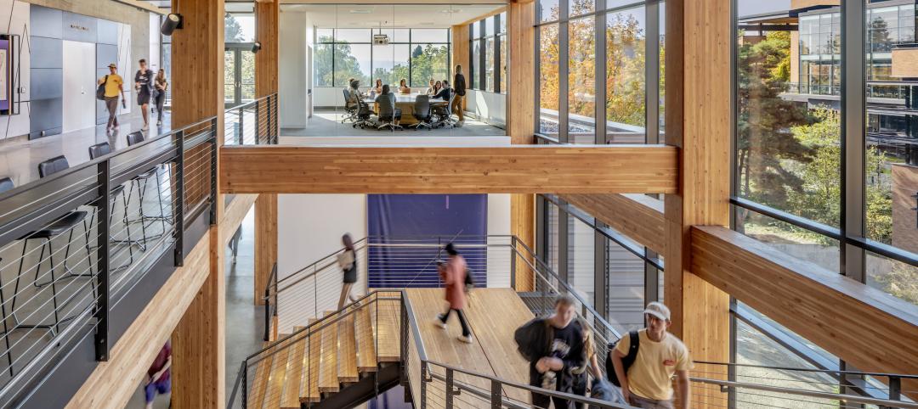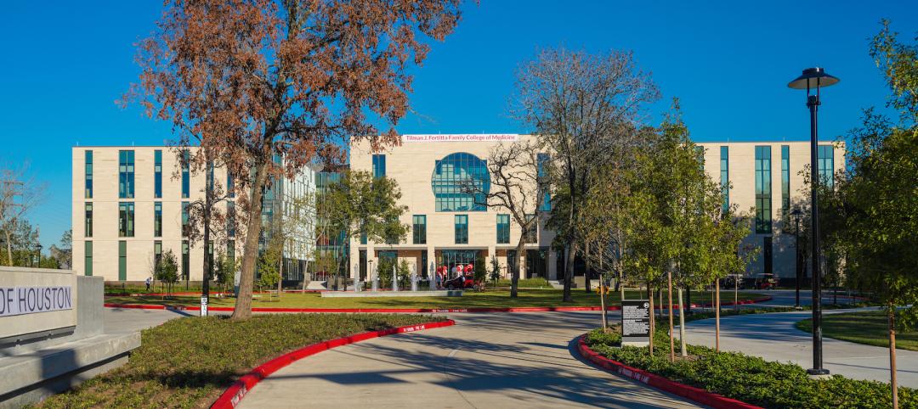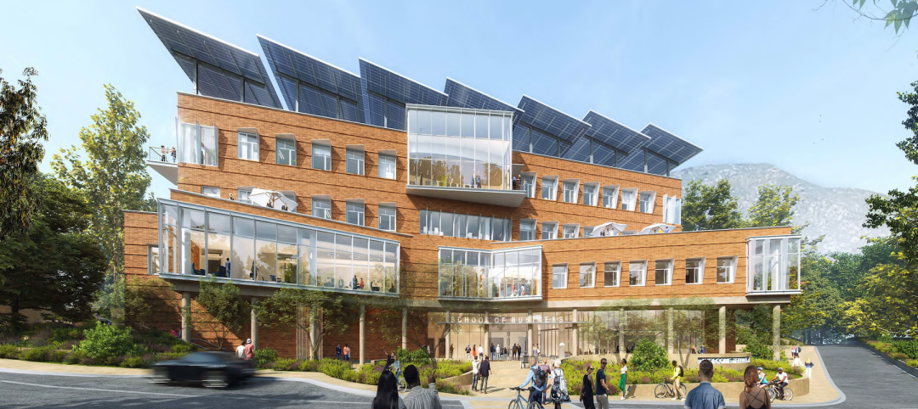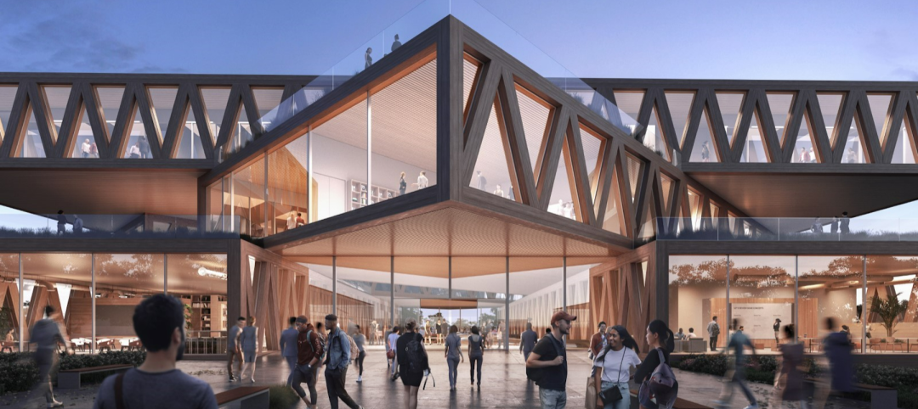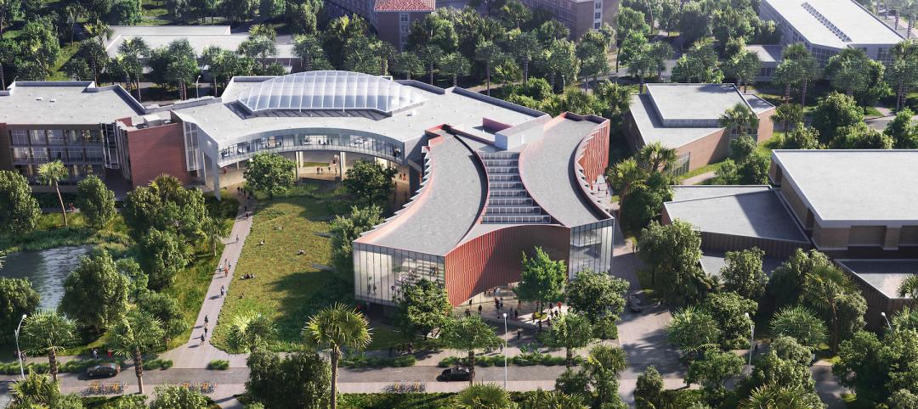Behnisch Architekten designed the Science and Engineering Complex, a new facility for Harvard University's Allston campus in Boston. It will be the home of the John A. Paulson School of Engineering and Applied Sciences (SEAS).
The 497,000-sf building will have a series of research boxes situated above a two-story transparent plinth. Classrooms and teaching labs will be in the plinth’s lowest floors, and isolated research labs will be in its highest floors. Fabrication shops, core research facilities, and a loading dock will be placed in below-grade levels. All levels are connected by a central atrium, which receives daylight from an attached courtyard.
Glass ribbons will wrap around the complex’s lowest levels. The upper boxes will be covered in a screen enclosure that both shields the building from solar heat gain during warmer months and reflects daylight into the interior.
The massing of the building will form a courtyard, which students and staff can use for outdoor recreation and other events.
The school expects 1,600 students and 360 staff members to use the building daily, and it anticipates the building to be open by 2020. Construction will begin this year.
(Click photos to enlarge)
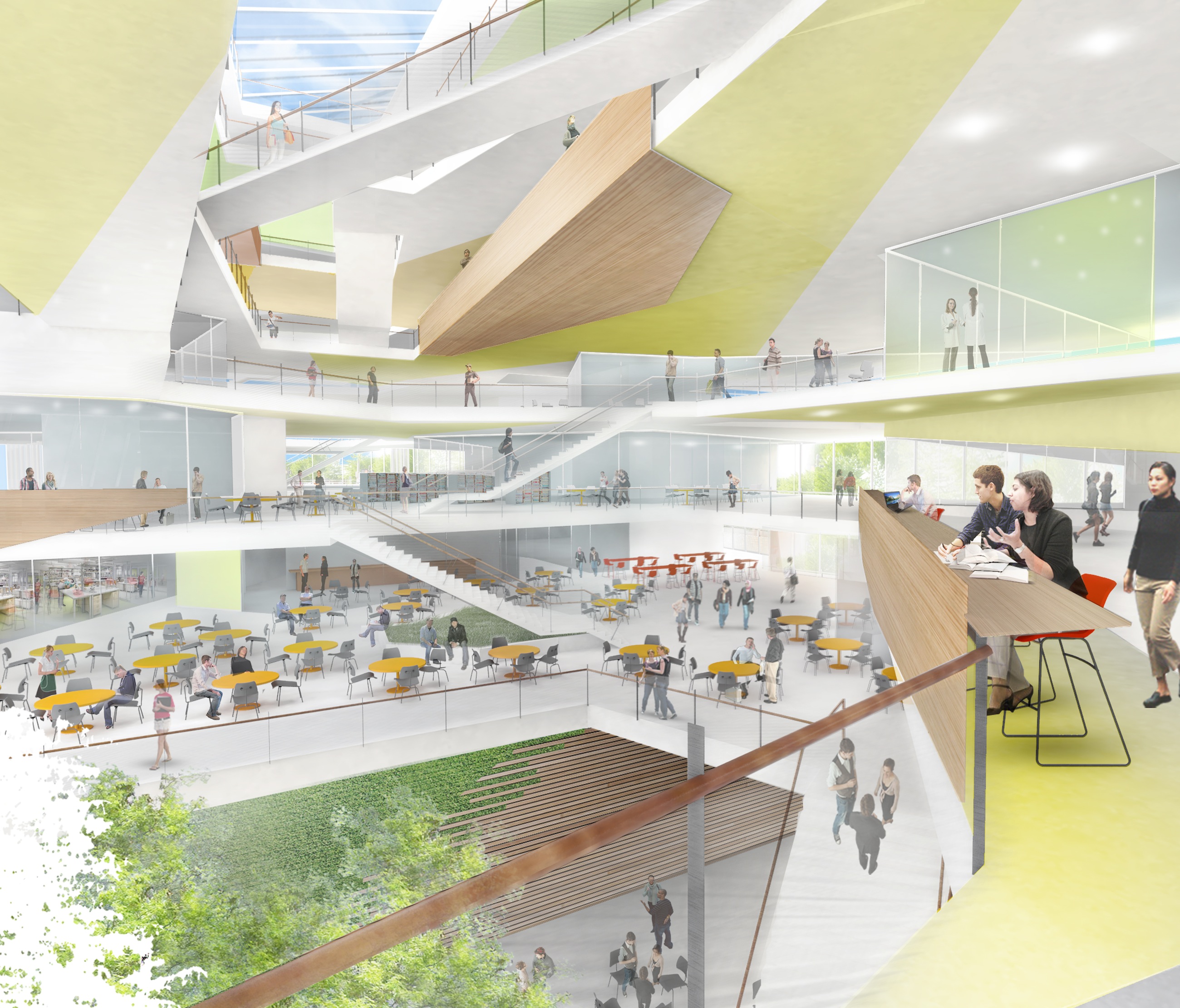 The central atrium and the major entries have multi-story all-glass façades that are shaded by integrated roof planes at varying heights.
The central atrium and the major entries have multi-story all-glass façades that are shaded by integrated roof planes at varying heights.
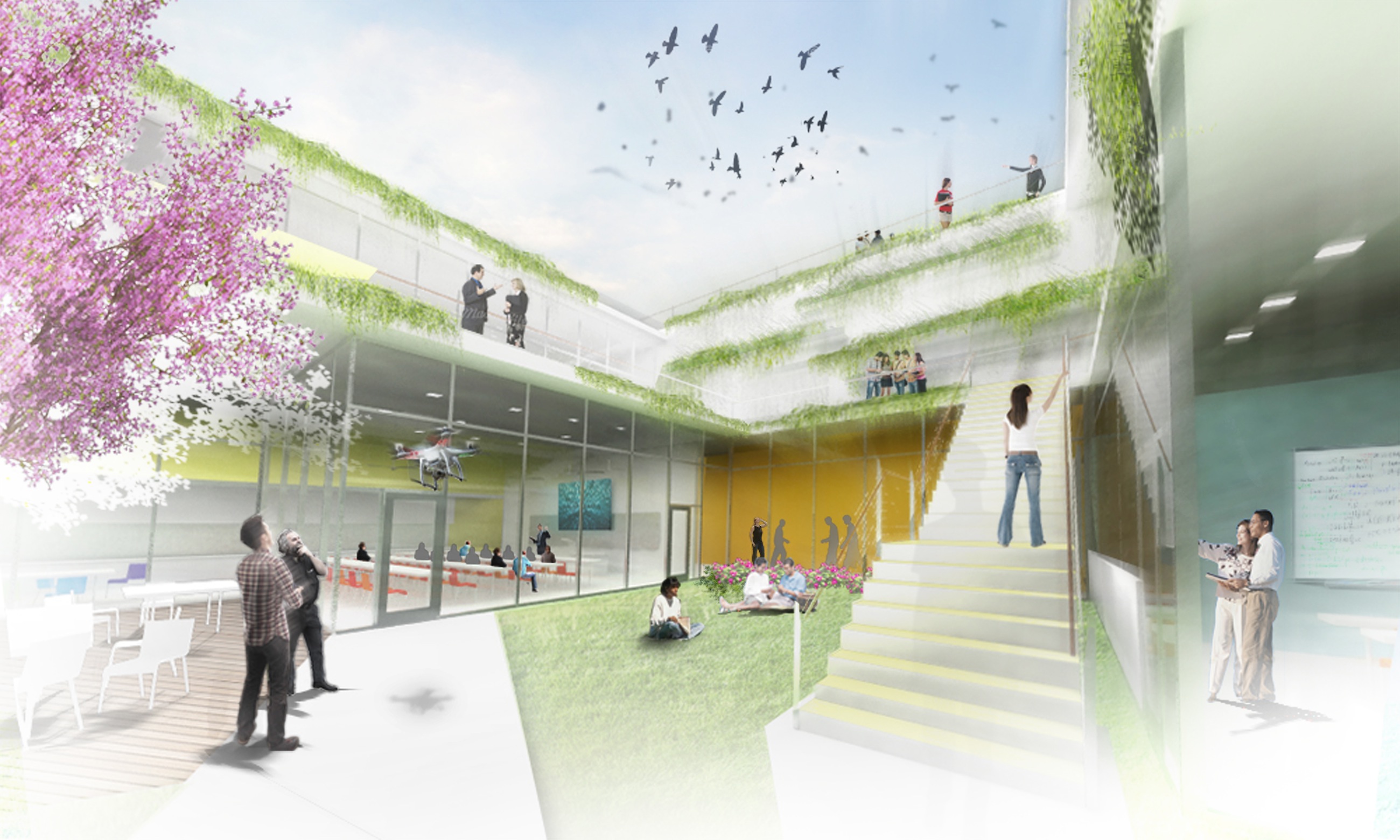 The massing of the building forms a new landscaped courtyard space suitable for outdoor recreation and events towards the site’s center.
The massing of the building forms a new landscaped courtyard space suitable for outdoor recreation and events towards the site’s center.
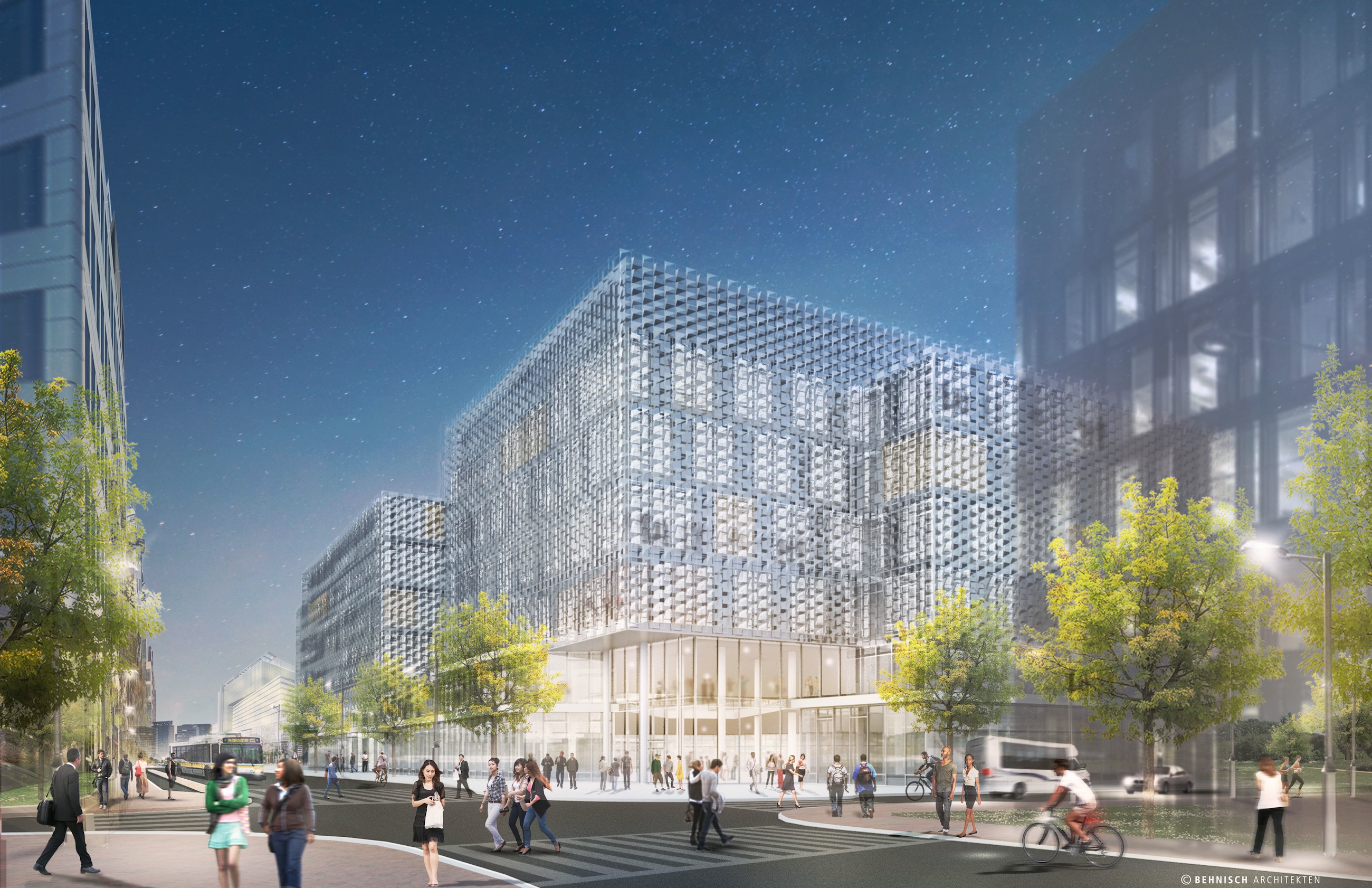 As the primary home of the John A. Paulson School of Engineering and Applied Sciences (SEAS), the complex will create public spaces at different scales throughout the building.
As the primary home of the John A. Paulson School of Engineering and Applied Sciences (SEAS), the complex will create public spaces at different scales throughout the building.
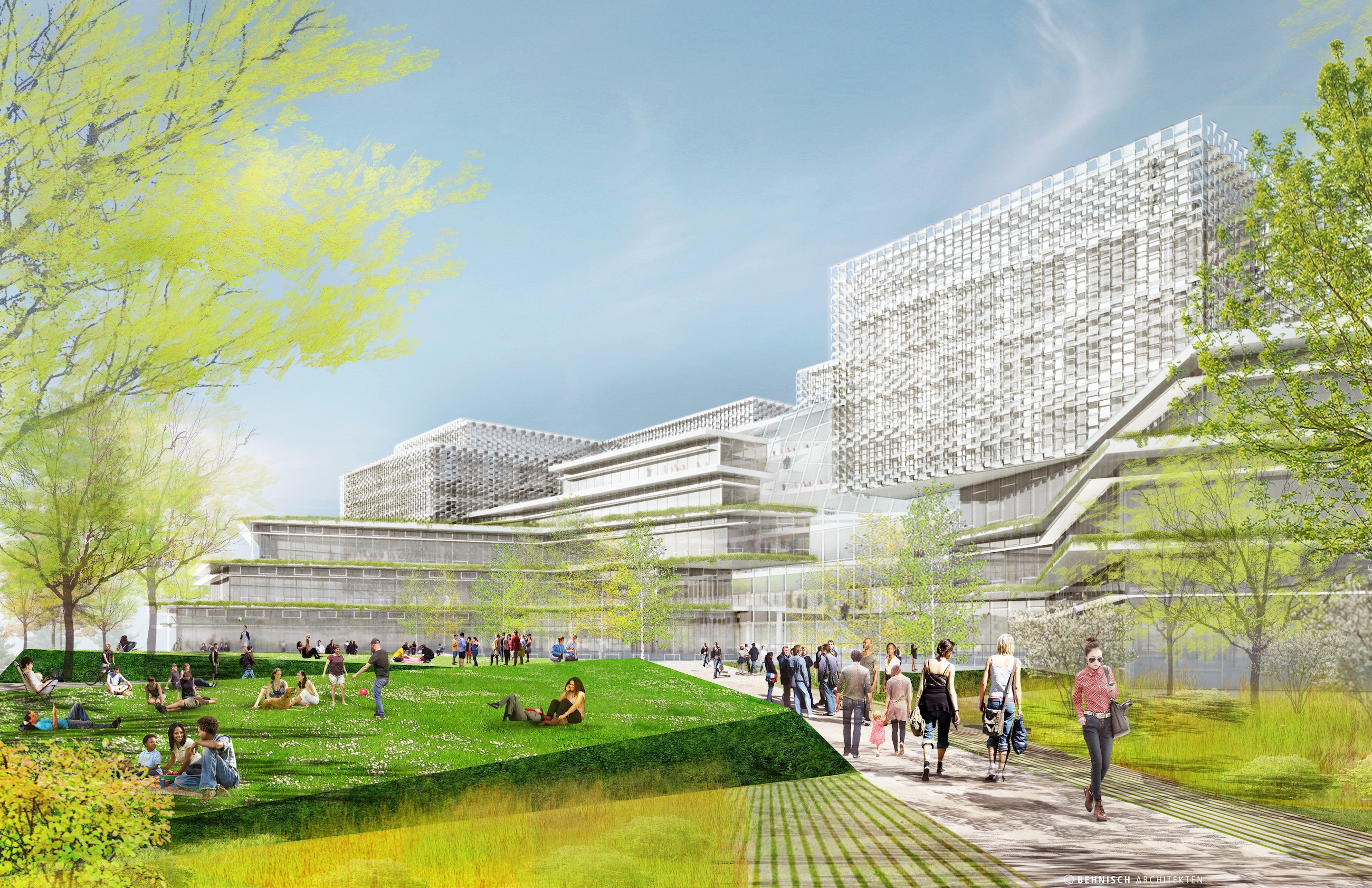 The new facility emphasises outdoor space, street activation, and integration with larger public space networks.
The new facility emphasises outdoor space, street activation, and integration with larger public space networks.
Related Stories
Adaptive Reuse | Dec 9, 2022
What's old is new: Why you should consider adaptive reuse
While new construction allows for incredible levels of customization, there’s no denying that new buildings can have adverse impacts on the climate, budgets, schedules and even the cultural and historic fabrics of communities.
Student Housing | Dec 7, 2022
9 exemplary student housing projects in 2022
Production continued apace this year and last, as colleges and universities, for-profit developers, and their AEC teams scrambled to get college residences open before the start of classes.
Student Housing | Dec 7, 2022
Cornell University builds massive student housing complex to accommodate planned enrollment growth
In Ithaca, N.Y., Cornell University has completed its North Campus Residential Expansion (NCRE) project. Designed by ikon.5 architects, the 776,000-sf project provides 1,200 beds for first-year students and 800 beds for sophomore students. The NCRE project aimed to accommodate the university’s planned growth in student enrollment while meeting its green infrastructure standards. Cornell University plans to achieve carbon neutrality by 2035.
University Buildings | Dec 5, 2022
Florida Polytechnic University unveils its Applied Research Center, furthering its mission to provide STEM education
In Lakeland, Fla., located between Orlando and Tampa, Florida Polytechnic University unveiled its new Applied Research Center (ARC). Designed by HOK and built by Skanska, the 90,000-sf academic building houses research and teaching laboratories, student design spaces, conference rooms, and faculty offices—furthering the school’s science, technology, engineering, and mathematics (STEM) mission.
Education Facilities | Nov 30, 2022
10 ways to achieve therapeutic learning environments
Today’s school should be much more than a place to learn—it should be a nurturing setting that celebrates achievements and responds to the challenges of many different users.
University Buildings | Nov 13, 2022
University of Washington opens mass timber business school building
Founders Hall at the University of Washington Foster School of Business, the first mass timber building at Seattle campus of Univ. of Washington, was recently completed. The 84,800-sf building creates a new hub for community, entrepreneurship, and innovation, according the project’s design architect LMN Architects.
University Buildings | Nov 3, 2022
New College of Medicine debuts on University of Houston’s campus
It's part of a planned medical district.
University Buildings | Nov 2, 2022
New Univ. of Calif. Riverside business school building will support hybrid learning
A design-build partnership of Moore Ruble Yudell and McCarthy Building Companies will collaborate on a new business school building at the University of California at Riverside.
School Construction | Oct 31, 2022
Claremont McKenna College science center will foster integrated disciplinary research
The design of the Robert Day Sciences Center at Claremont McKenna College will support “a powerful, multi-disciplinary, computational approach to the grand socio-scientific challenges and opportunities of our time—gene, brain, and climate,” says Hiram E. Chodosh, college president.
University Buildings | Oct 27, 2022
The Collaboratory Building will expand the University of Florida’s School of Design, Construction, and Planning
Design firm Brooks + Scarpa recently broke ground on a new addition to the University of Florida’s School of Design, Construction, and Planning (DCP).


