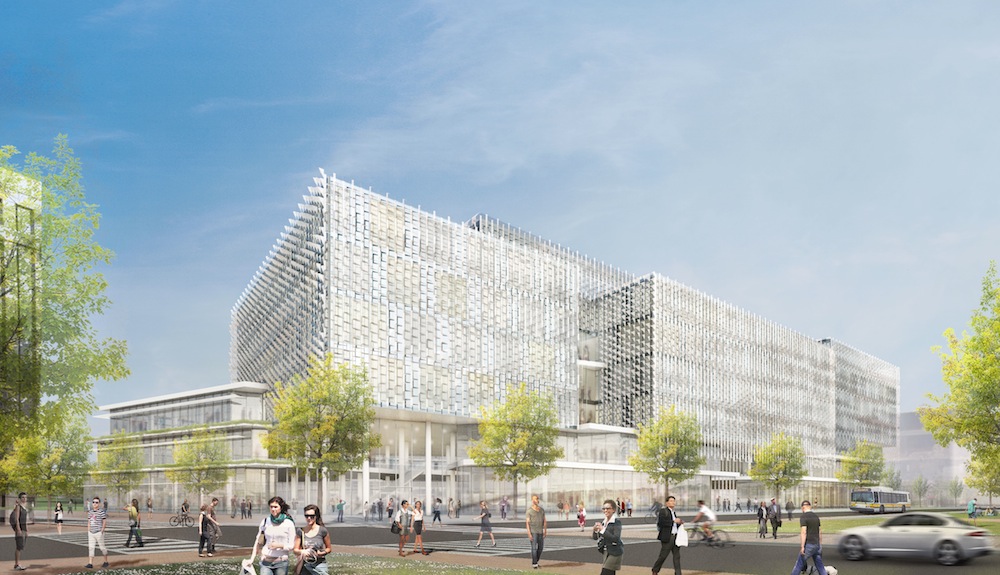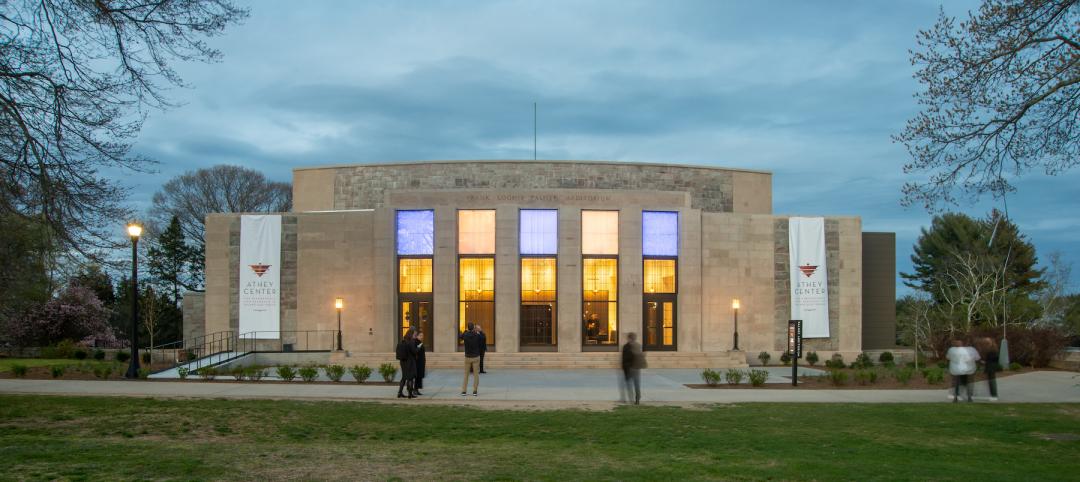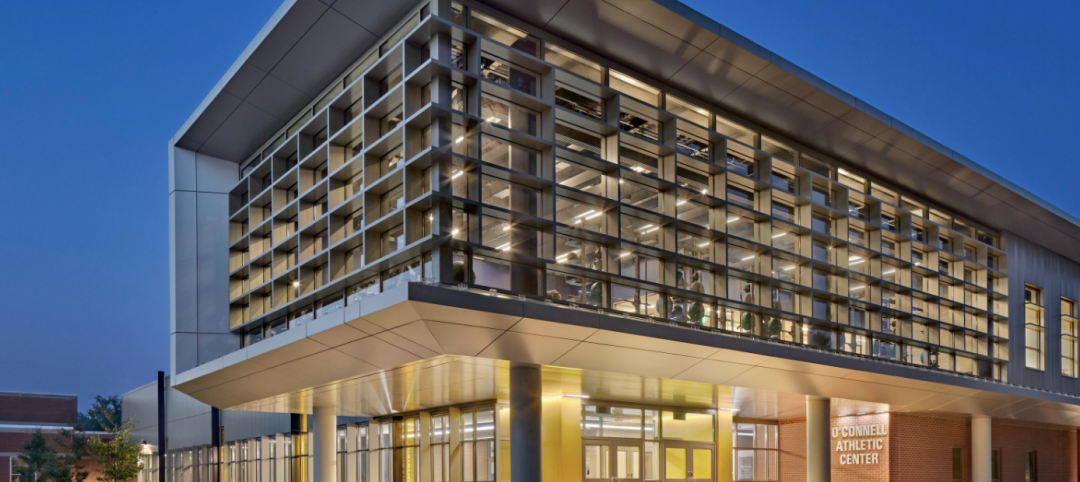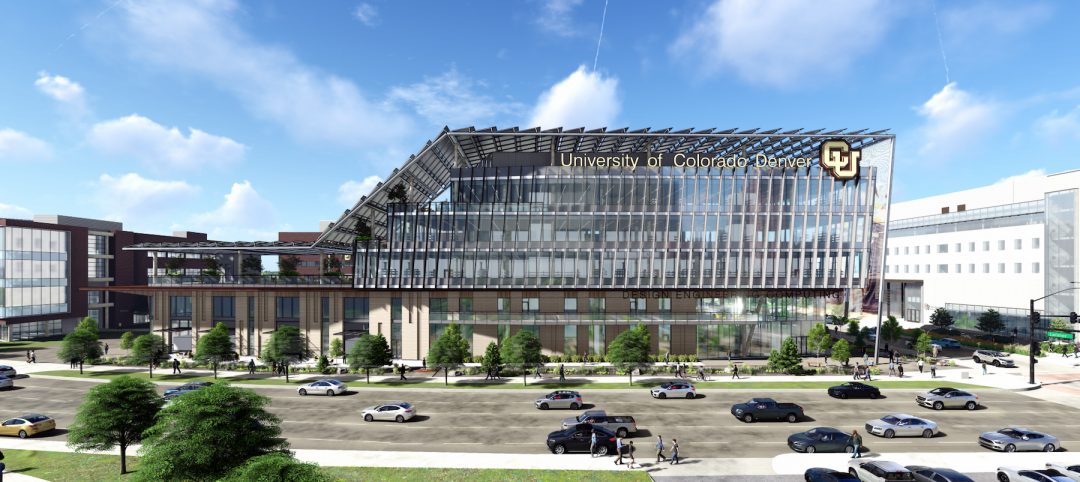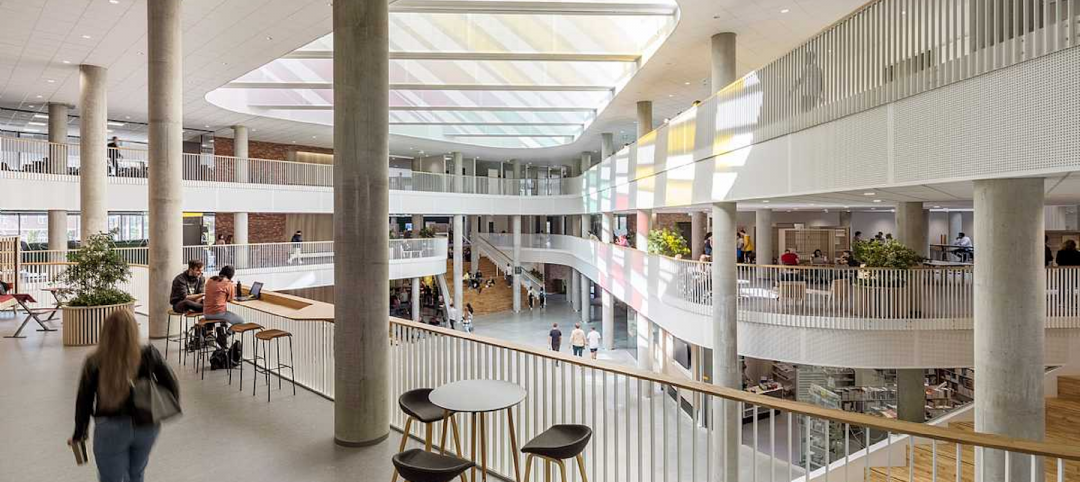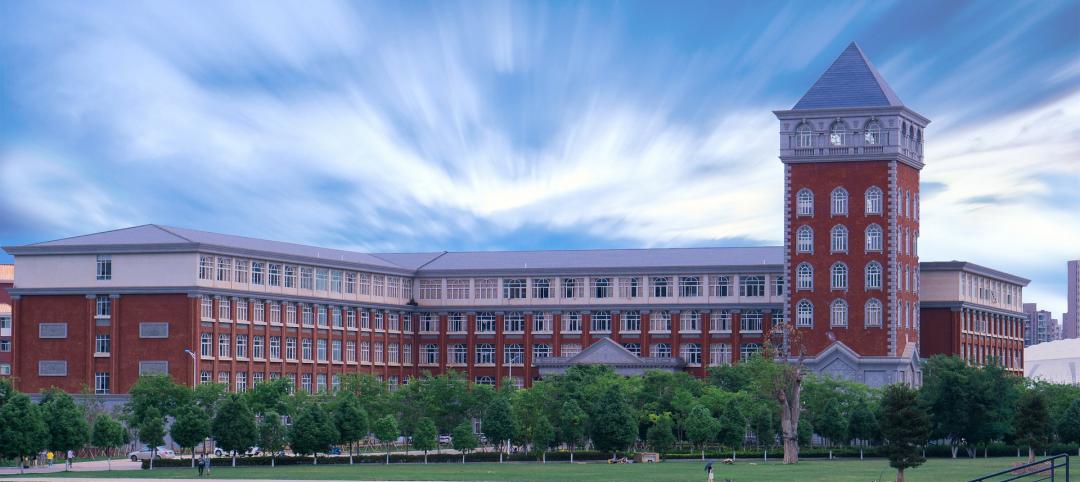Behnisch Architekten designed the Science and Engineering Complex, a new facility for Harvard University's Allston campus in Boston. It will be the home of the John A. Paulson School of Engineering and Applied Sciences (SEAS).
The 497,000-sf building will have a series of research boxes situated above a two-story transparent plinth. Classrooms and teaching labs will be in the plinth’s lowest floors, and isolated research labs will be in its highest floors. Fabrication shops, core research facilities, and a loading dock will be placed in below-grade levels. All levels are connected by a central atrium, which receives daylight from an attached courtyard.
Glass ribbons will wrap around the complex’s lowest levels. The upper boxes will be covered in a screen enclosure that both shields the building from solar heat gain during warmer months and reflects daylight into the interior.
The massing of the building will form a courtyard, which students and staff can use for outdoor recreation and other events.
The school expects 1,600 students and 360 staff members to use the building daily, and it anticipates the building to be open by 2020. Construction will begin this year.
(Click photos to enlarge)
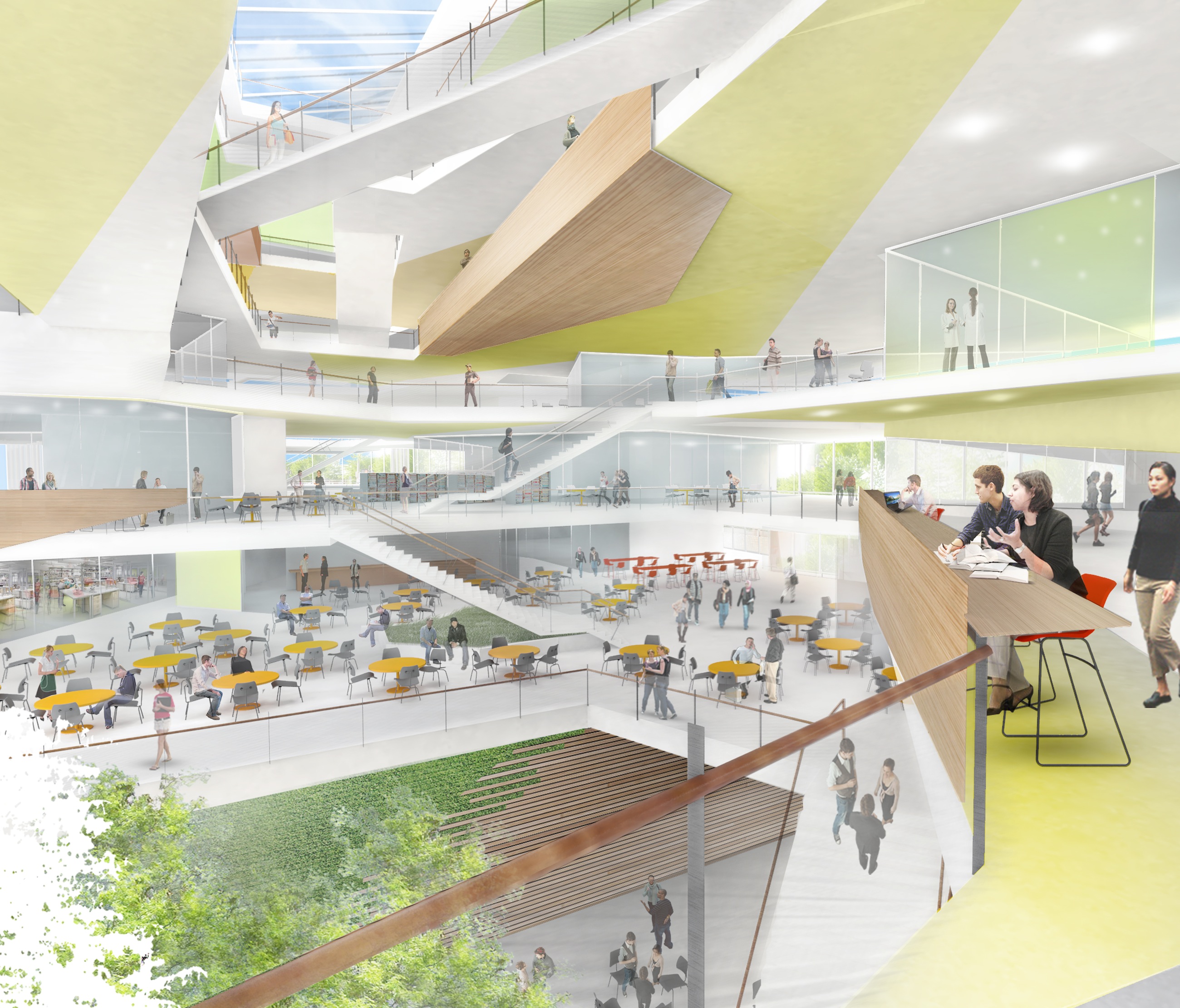 The central atrium and the major entries have multi-story all-glass façades that are shaded by integrated roof planes at varying heights.
The central atrium and the major entries have multi-story all-glass façades that are shaded by integrated roof planes at varying heights.
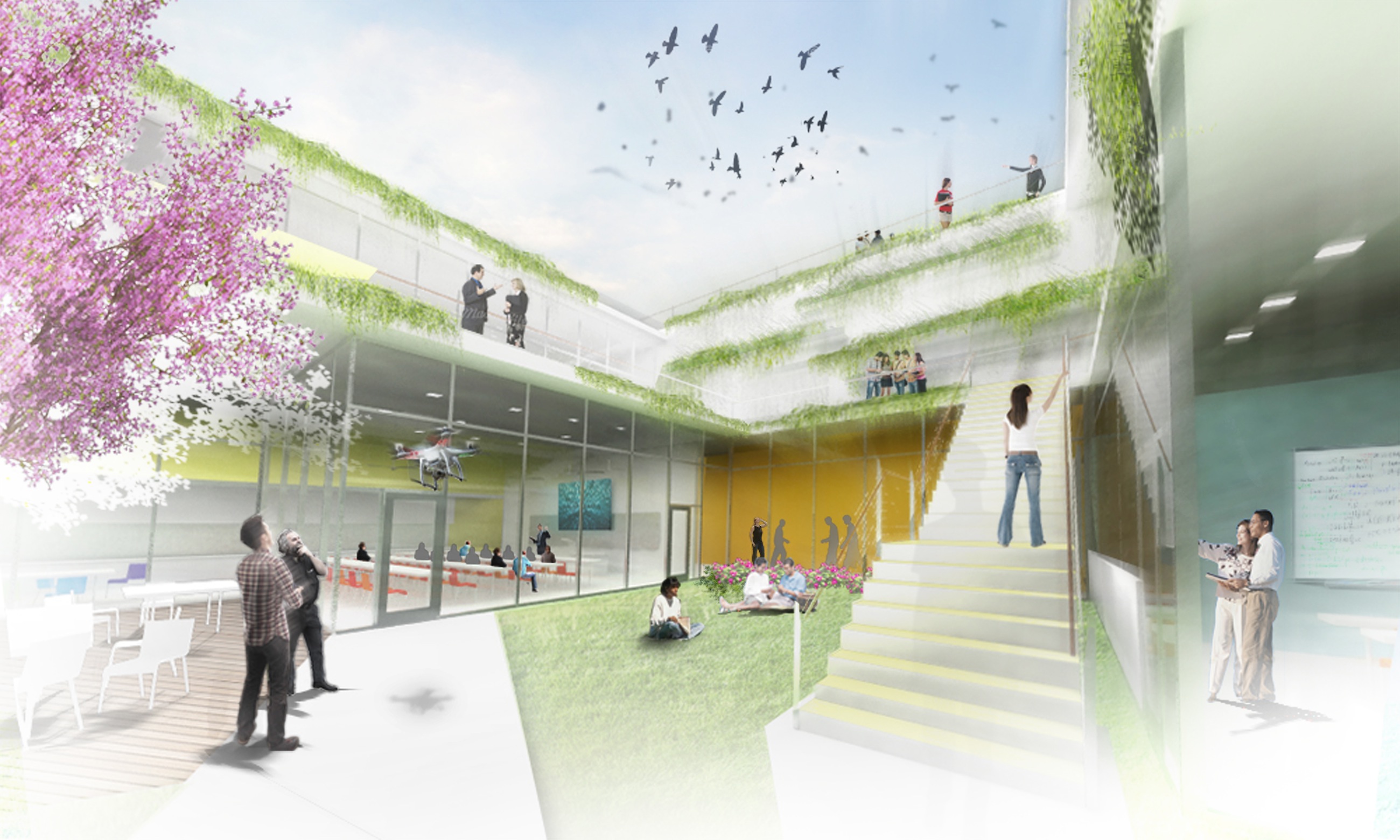 The massing of the building forms a new landscaped courtyard space suitable for outdoor recreation and events towards the site’s center.
The massing of the building forms a new landscaped courtyard space suitable for outdoor recreation and events towards the site’s center.
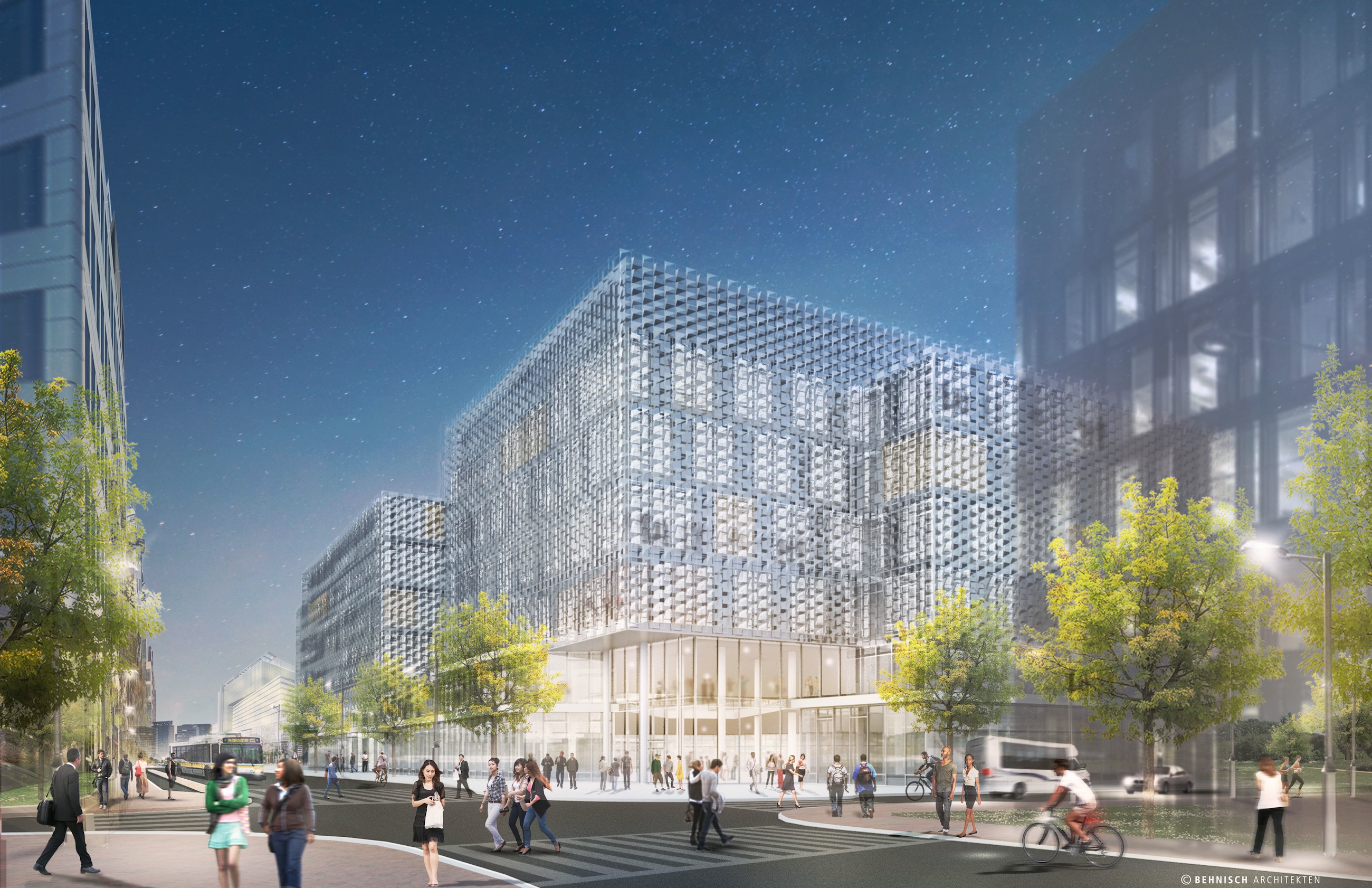 As the primary home of the John A. Paulson School of Engineering and Applied Sciences (SEAS), the complex will create public spaces at different scales throughout the building.
As the primary home of the John A. Paulson School of Engineering and Applied Sciences (SEAS), the complex will create public spaces at different scales throughout the building.
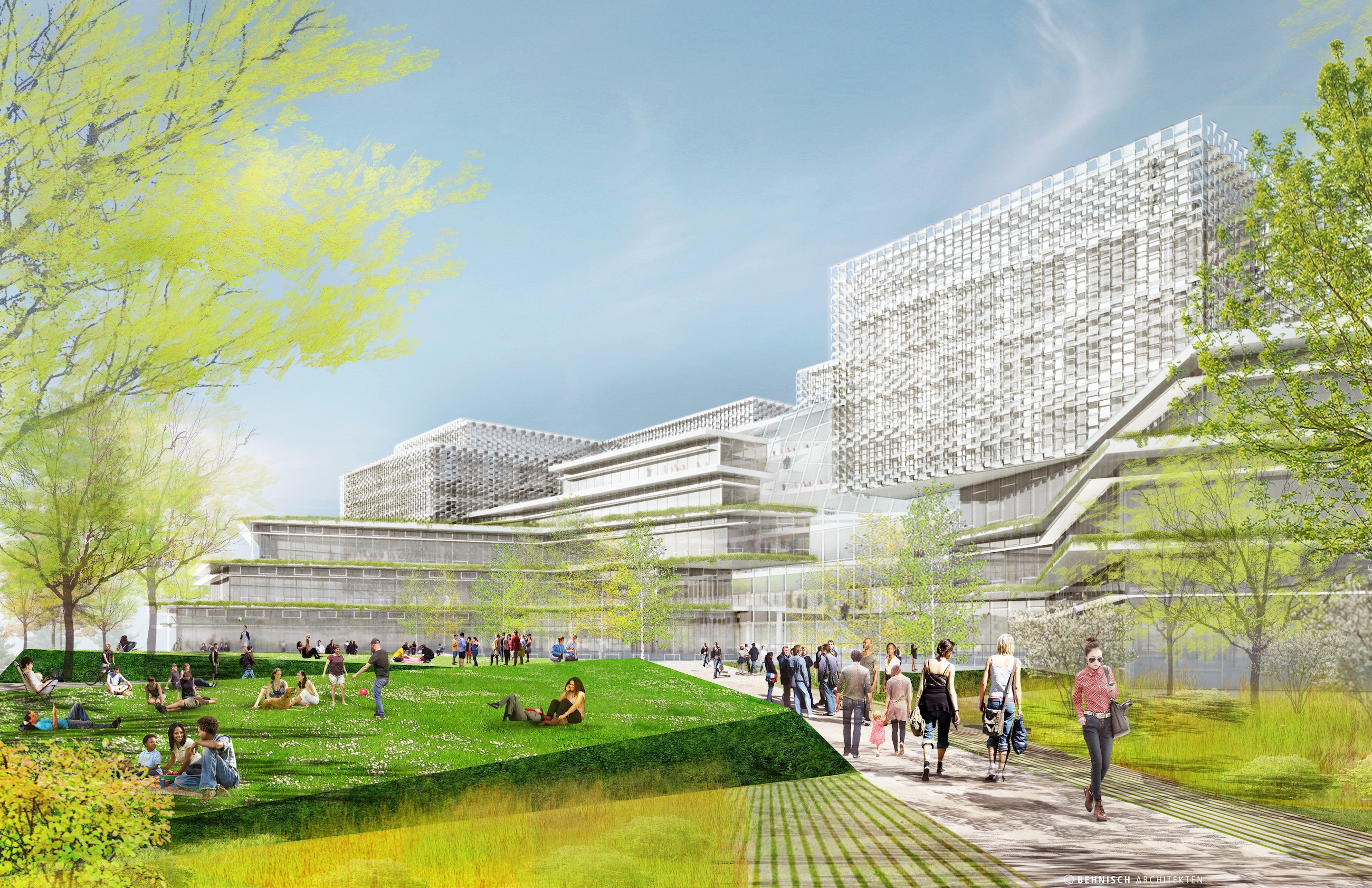 The new facility emphasises outdoor space, street activation, and integration with larger public space networks.
The new facility emphasises outdoor space, street activation, and integration with larger public space networks.
Related Stories
Performing Arts Centers | May 10, 2022
A historic performance space is transformed to reinforce a campus’ Arts District
Connecticut College’s Athey Center for Performance and Research at Palmer Auditorium balances the old and new.
University Buildings | May 9, 2022
An athletic center accentuates a college’s transformation
Modern design and a student health center distinguish the new addition at The University of Saint Joseph in Connecticut.
Sponsored | BD+C University Course | May 3, 2022
For glass openings, how big is too big?
Advances in glazing materials and glass building systems offer a seemingly unlimited horizon for not only glass performance, but also for the size and extent of these light, transparent forms. Both for enclosures and for indoor environments, novel products and assemblies allow for more glass and less opaque structure—often in places that previously limited their use.
Education Facilities | Apr 28, 2022
ProConnect Education (K-12 to University) comes to Scottsdale, AZ, Dec 4-6
ProConnect Education 2022 will attract building product specifiers and manufacturers to the Andaz Resort in Scottsdale, Ariz., in December.
Sports and Recreational Facilities | Apr 27, 2022
New Univ. of Texas Moody Center houses men’s and women’s basketball, other events
The recently completed 530,000 sf University of Texas Moody Center is the new home for men’s and women’s basketball at the Austin campus.
Architects | Apr 22, 2022
Top 10 green building projects for 2022
The American Institute of Architects' Committee on the Environment (COTE) has announced its COTE Top Ten Awards for significant achievements in advancing climate action.
University Buildings | Apr 18, 2022
SmithGroup to design new Univ. of Colorado Denver engineering, design, computing building
The University of Colorado Denver selected SmithGroup to design a new engineering, design, and computing building that will serve as anchor of new downtown innovation district.
Projects | Apr 1, 2022
University complex encourages exchange between academics and residents
In the small Danish city of Horsens, C.F. Møller Architects has created a university complex that unites higher education with urban life—creating synergies among students, staff, businesses, and residents
Energy-Efficient Design | Mar 25, 2022
University of Pittsburgh Releases ‘Pitt Climate Action Plan’
The University of Pittsburgh has released the Pitt Climate Action Plan, detailing how the University will achieve its goal to go carbon neutral by 2037 through investments in clean energy, transportation, efficiency and other areas.
Higher Education | Mar 24, 2022
Higher education sector sees 19 percent reduction in facilities investments
Colleges and universities face a growing backlog of capital needs and funding shortfalls, according to Gordian’s 2022 State of Facilities in Higher Education report.


