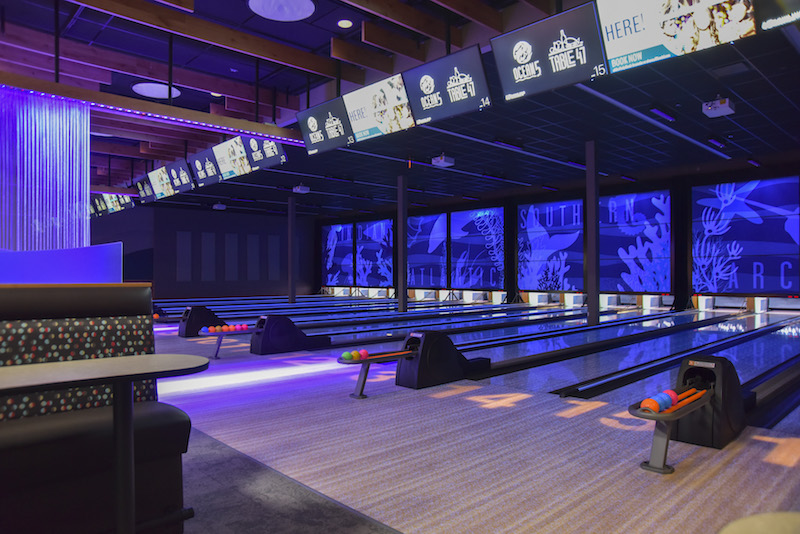1. Vinyl Flooring
Parterre
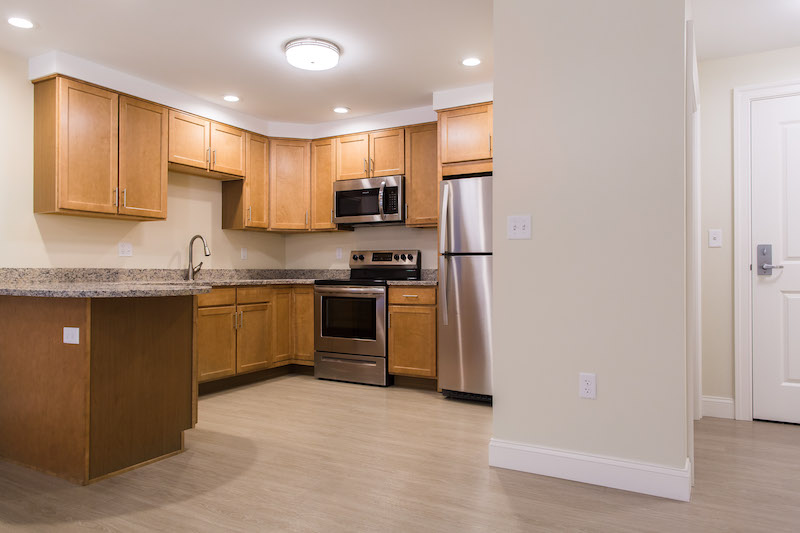
Project: Pointe Place, Dover, N.H. Problem: A durable flooring product was needed to withstand the rigors of multifamily living. Solution: 50,000 sf of Parterre’s Winter Oak and Evening Oak wood-look vinyl flooring options were used in the kitchens, living areas, entry ways, closets, and laundry rooms of each unit. On the team: Summit Land Development (developer).
Insulation and roofing
Atlas Roofing
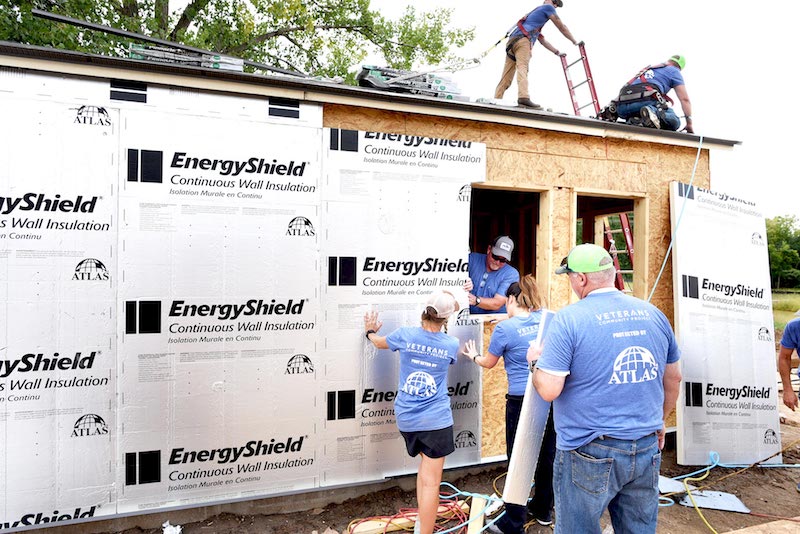
Project: Veterans Community Project, Kansas City, Mo. Problem: VCP, a community of tiny homes to help combat veteran homelessness, needed an affordable insulation and roofing approach that would ensure long-term cost-efficiency. Solution: Atlas Roofing donated Atlas EnergyShield, ACFoam CrossVent, Pinnacle Pristine with Scotchgard, and ThermalStar X-Grade to the project. The products helped VCP tiny homes achieve thermal performance of the building envelope to save money and increase energy efficiency. On the team: AG3 Architects (architect).
3. Acoustic Panels
Kirei
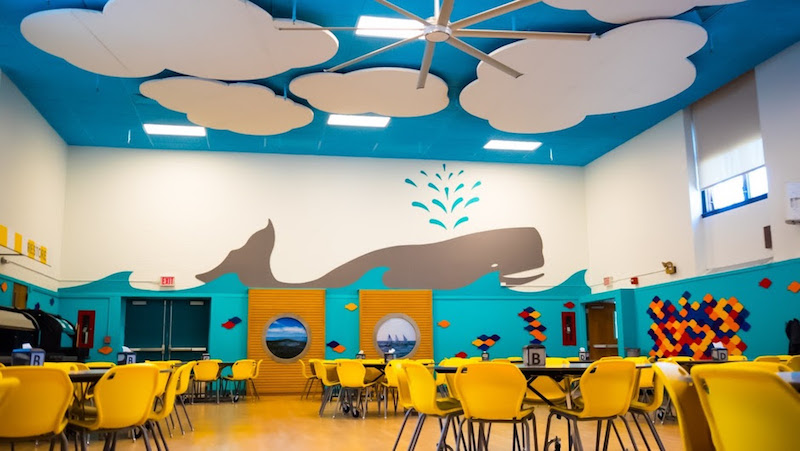
Project: Rowayton Elementary School, Norwalk, Conn. Problem: The school’s new full-time cafeteria needed an acoustic solution that could double as a key design element. Solution: Custom-cut acoustic panels from Kirei were incorporated into the cafeteria’s nautical theme. A whale made from seven individual pieces of EchoPanel, acoustic clouds, and custom-cut pieces (also made from EchoPanel) meant to mimic waves embrace the new cafeteria’s design while improving the cafeteria’s acoustics. The acoustic whale is about 40 feet long and 11 feet tall. On the team: Antinozzi Associates (architect).
4. Metal Building
Star Building Systems
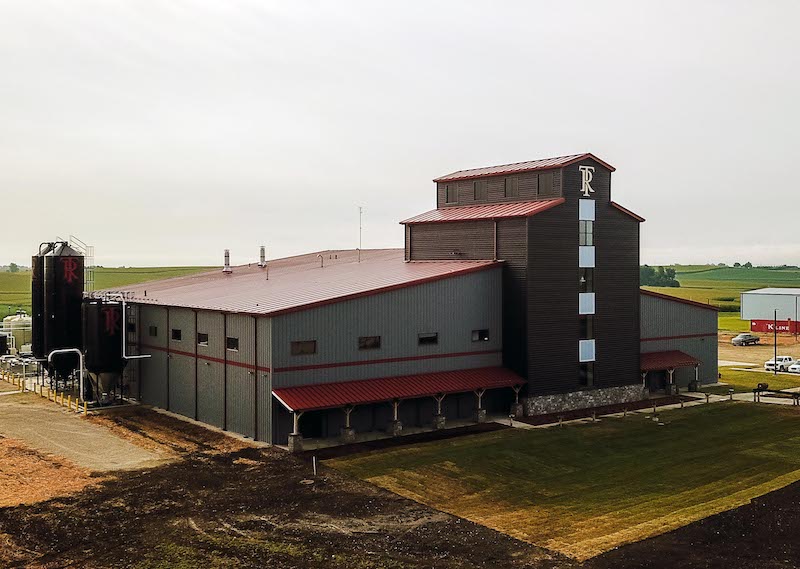
Project: Templeton Rye Distillery, Templeton, Iowa. Problem: A new Templeton distillery was needed to meet high demand. Solution: Multiple metal building systems were used to create the design of a tall central tower section that houses the distillation equipment with the lower rooflines spreading around it. The central section is made up of two metal building systems, a tall one with a smaller one on top of it to create the point of the tower. The walls were then closed with Metl-Span insulated metal panels provided by Star. On the team: Simonson & Associates Architects (architect), Iron Steel Co. (wall and roof panel installation), Edge Commercial (GC).
5. architectural glass
J.E. Berkowitz
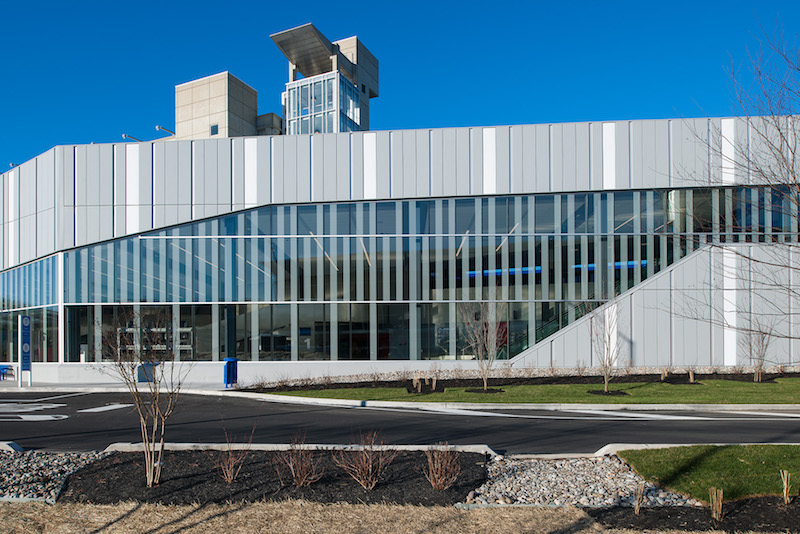 Courtesy Tom Crane.
Courtesy Tom Crane.
Project: Terminal F, Philadelphia International Airport. Problem: One of airport’s busiest terminals underwent a massive modernization to accommodate increased traffic. Solution: J.E. Berkowitz fabricated more than 7,000 sf of glass for the project. This included 141 Winduo insulating glass units in 125 shapes and sizes for the new baggage claim building, and an Invisiwall point-supported glass canopy spanning the building’s outside pick-up zone. JEB also fabricated an Invisiwall point-supported glass wall with 2,400 sf of Fusion laminated glass. On the team: The Sheward Partnership (architect).
6. Lighting Controls
ETC
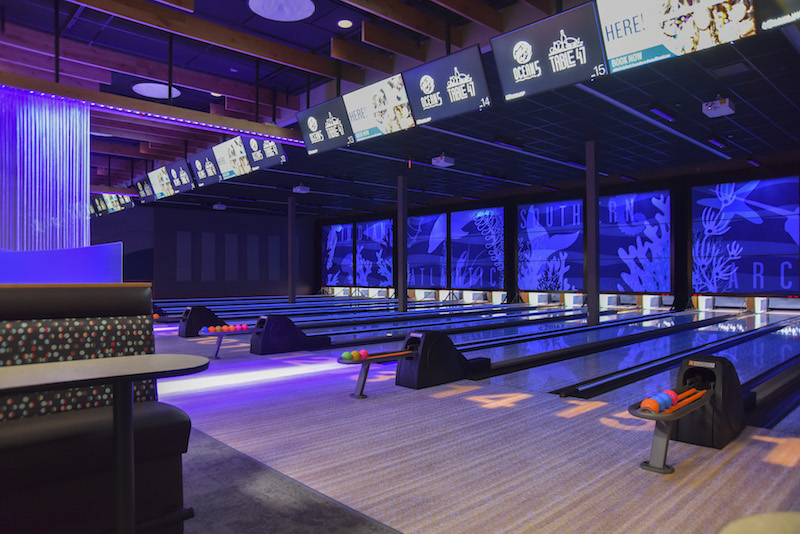
Project: Ocean5, Middleton, Wis. Problem: The multipurpose facility’s bowling alley required lighting controls that would simplify the complex lighting display. Solution: ETC’s Paradigm, Echo, and Mosaic controls were installed. Mosaic runs shows on LEDs that light mesh paneling behind each lane and DMX-controlled fixtures within the pinsetters. The shows are triggered by inputs on the Paradigm Touchscreens. Echo daylight and occupancy sensors are used to adjust lights to the appropriate levels.
Related Stories
| Aug 11, 2010
Great Solutions: Business Management
22. Commercial Properties Repositioned for University USE Tocci Building Companies is finding success in repositioning commercial properties for university use, and it expects the trend to continue. The firm's Capital Cove project in Providence, R.I., for instance, was originally designed by Elkus Manfredi (with design continued by HDS Architects) to be a mixed-use complex with private, market-...
| Aug 11, 2010
Seven tips for specifying and designing with insulated metal wall panels
Insulated metal panels, or IMPs, have been a popular exterior wall cladding choice for more than 30 years. These sandwich panels are composed of liquid insulating foam, such as polyurethane, injected between two aluminum or steel metal face panels to form a solid, monolithic unit. The result is a lightweight, highly insulated (R-14 to R-30, depending on the thickness of the panel) exterior clad...
| Aug 11, 2010
Nurturing the Community
The best seat in the house at the new Seahawks Stadium in Seattle isn't on the 50-yard line. It's in the southeast corner, at the very top of the upper bowl. "From there you have a corner-to-corner view of the field and an inspiring grasp of the surrounding city," says Kelly Kerns, project leader with architect/engineer Ellerbe Becket, Kansas City, Mo.
| Aug 11, 2010
AIA Course: Historic Masonry — Restoration and Renovation
Historic restoration and preservation efforts are accelerating throughout the U.S., thanks in part to available tax credits, awards programs, and green building trends. While these projects entail many different building components and systems, façade restoration—as the public face of these older structures—is a key focus. Earn 1.0 AIA learning unit by taking this free course from Building Design+Construction.
| Aug 11, 2010
AIA Course: Enclosure strategies for better buildings
Sustainability and energy efficiency depend not only on the overall design but also on the building's enclosure system. Whether it's via better air-infiltration control, thermal insulation, and moisture control, or more advanced strategies such as active façades with automated shading and venting or novel enclosure types such as double walls, Building Teams are delivering more efficient, better performing, and healthier building enclosures.
| Aug 11, 2010
Glass Wall Systems Open Up Closed Spaces
Sectioning off large open spaces without making everything feel closed off was the challenge faced by two very different projects—one an upscale food market in Napa Valley, the other a corporate office in Southern California. Movable glass wall systems proved to be the solution in both projects.
| Aug 11, 2010
AIA course: MEP Technologies For Eco-Effective Buildings
Sustainable building trends are gaining steam, even in the current economic downturn. More than five billion square feet of commercial space has either been certified by the U.S. Green Building Council under its Leadership in Energy and Environmental Design program or is registered with LEED. It is projected that the green building market's dollar value could more than double by 2013, to as muc...
| Aug 11, 2010
BIM adoption tops 80% among the nation's largest AEC firms, according to BD+C's Giants 300 survey
The nation's largest architecture, engineering, and construction companies are on the BIM bandwagon in a big way, according to Building Design+Construction's premier Top 50 BIM Adopters ranking, published as part of the 2009 Giants 300 survey. Of the 320 AEC firms that participated in Giants survey, 83% report having at least one BIM seat license in house, half have more than 30 seats, and near...
| Aug 11, 2010
Thrown For a Loop in China
While the Bird's Nest and Water Cube captured all the TV coverage during the Beijing Olympics in August, the Rem Koolhaas-designed CCTV Headquarters in Beijing—known as the “Drunken Towers” or “Big Shorts,” for its unusual shape—is certain to steal the show when it opens next year.
| Aug 11, 2010
Tall ICF Walls: 9 Building Tips from the Experts
Insulating concrete forms have a long history of success in low-rise buildings, but now Building Teams are specifying ICFs for mid- and high-rise structures—more than 100 feet. ICF walls can be used for tall unsupported walls (for, say, movie theaters and big-box stores) and for multistory, load-bearing walls (for hotels, multifamily residential buildings, and student residence halls).


