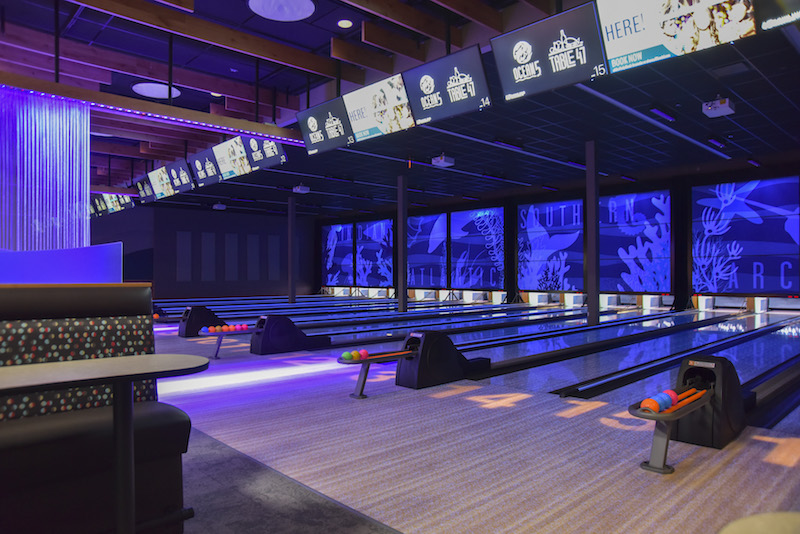1. Vinyl Flooring
Parterre
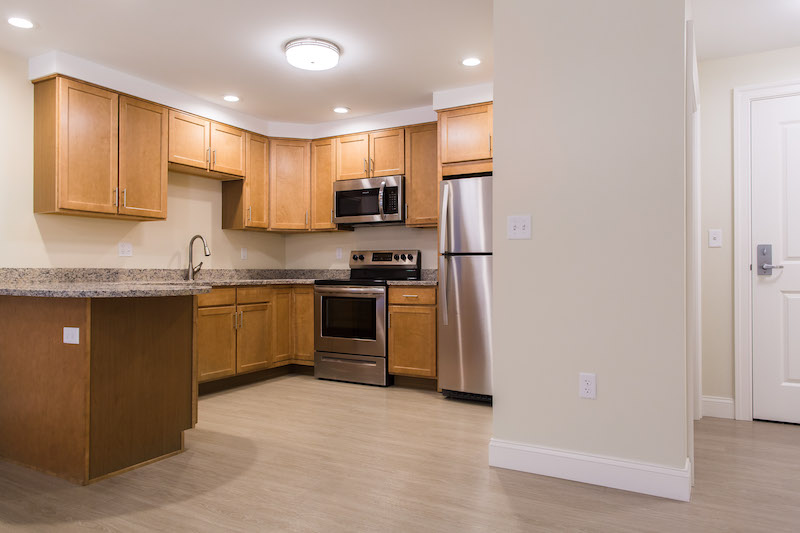
Project: Pointe Place, Dover, N.H. Problem: A durable flooring product was needed to withstand the rigors of multifamily living. Solution: 50,000 sf of Parterre’s Winter Oak and Evening Oak wood-look vinyl flooring options were used in the kitchens, living areas, entry ways, closets, and laundry rooms of each unit. On the team: Summit Land Development (developer).
Insulation and roofing
Atlas Roofing
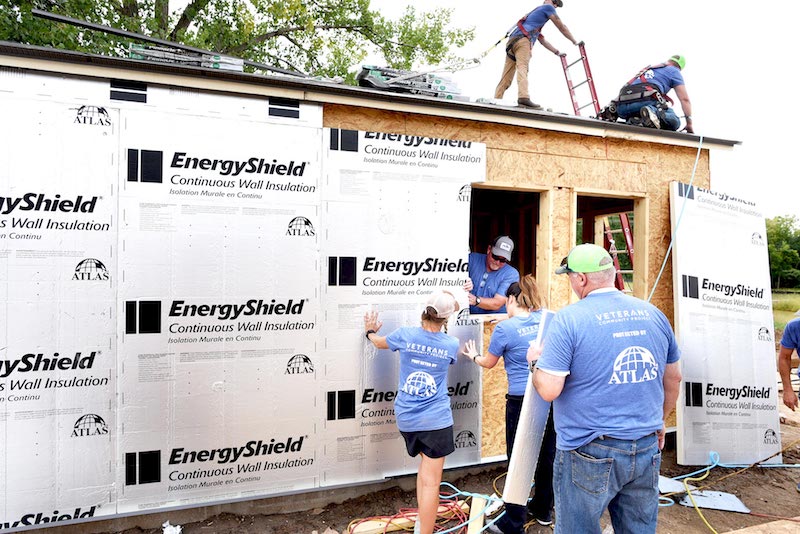
Project: Veterans Community Project, Kansas City, Mo. Problem: VCP, a community of tiny homes to help combat veteran homelessness, needed an affordable insulation and roofing approach that would ensure long-term cost-efficiency. Solution: Atlas Roofing donated Atlas EnergyShield, ACFoam CrossVent, Pinnacle Pristine with Scotchgard, and ThermalStar X-Grade to the project. The products helped VCP tiny homes achieve thermal performance of the building envelope to save money and increase energy efficiency. On the team: AG3 Architects (architect).
3. Acoustic Panels
Kirei
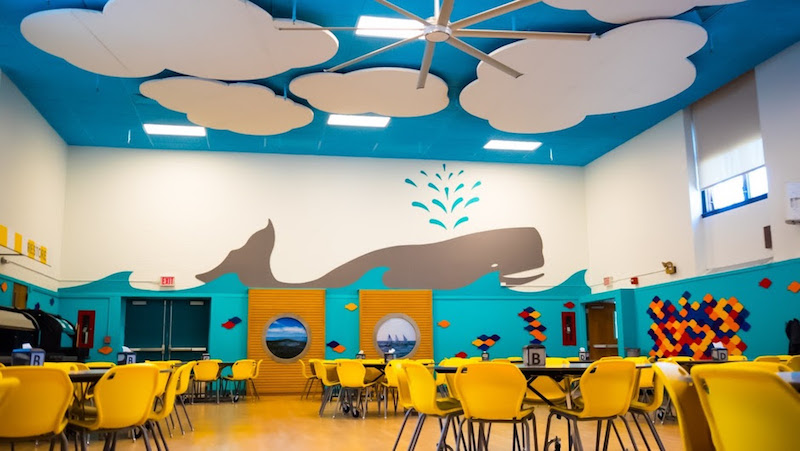
Project: Rowayton Elementary School, Norwalk, Conn. Problem: The school’s new full-time cafeteria needed an acoustic solution that could double as a key design element. Solution: Custom-cut acoustic panels from Kirei were incorporated into the cafeteria’s nautical theme. A whale made from seven individual pieces of EchoPanel, acoustic clouds, and custom-cut pieces (also made from EchoPanel) meant to mimic waves embrace the new cafeteria’s design while improving the cafeteria’s acoustics. The acoustic whale is about 40 feet long and 11 feet tall. On the team: Antinozzi Associates (architect).
4. Metal Building
Star Building Systems
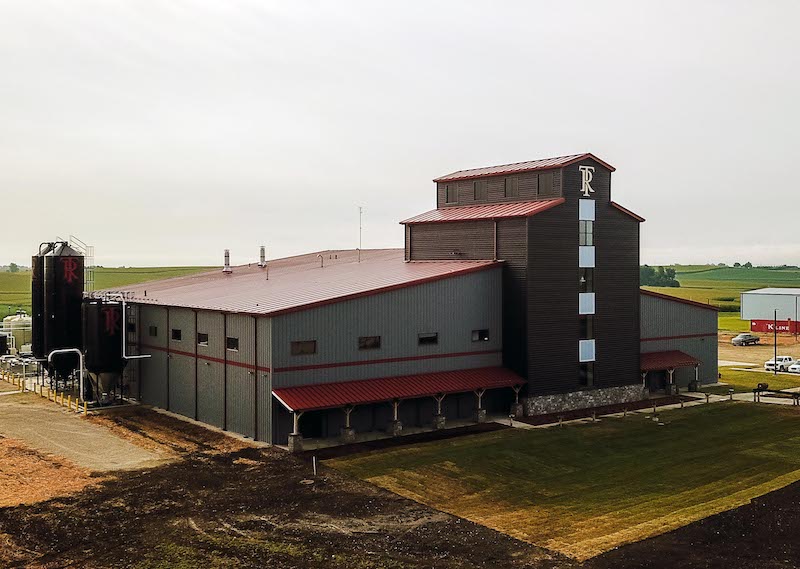
Project: Templeton Rye Distillery, Templeton, Iowa. Problem: A new Templeton distillery was needed to meet high demand. Solution: Multiple metal building systems were used to create the design of a tall central tower section that houses the distillation equipment with the lower rooflines spreading around it. The central section is made up of two metal building systems, a tall one with a smaller one on top of it to create the point of the tower. The walls were then closed with Metl-Span insulated metal panels provided by Star. On the team: Simonson & Associates Architects (architect), Iron Steel Co. (wall and roof panel installation), Edge Commercial (GC).
5. architectural glass
J.E. Berkowitz
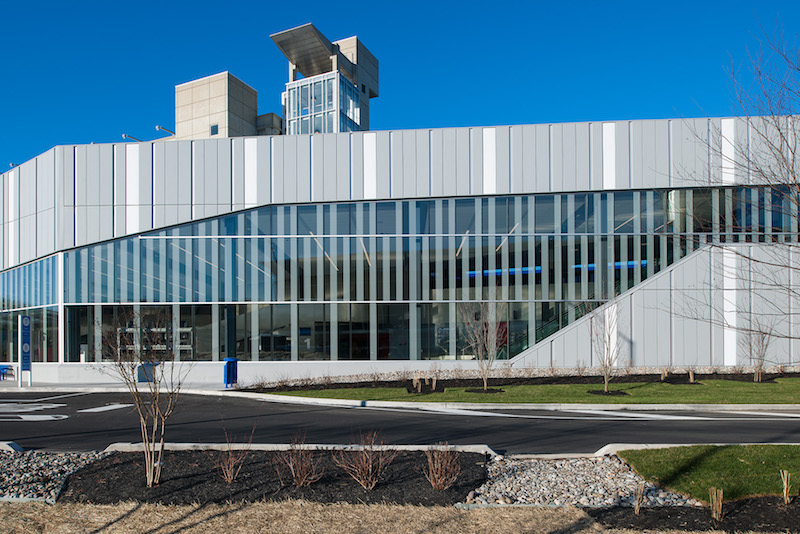 Courtesy Tom Crane.
Courtesy Tom Crane.
Project: Terminal F, Philadelphia International Airport. Problem: One of airport’s busiest terminals underwent a massive modernization to accommodate increased traffic. Solution: J.E. Berkowitz fabricated more than 7,000 sf of glass for the project. This included 141 Winduo insulating glass units in 125 shapes and sizes for the new baggage claim building, and an Invisiwall point-supported glass canopy spanning the building’s outside pick-up zone. JEB also fabricated an Invisiwall point-supported glass wall with 2,400 sf of Fusion laminated glass. On the team: The Sheward Partnership (architect).
6. Lighting Controls
ETC
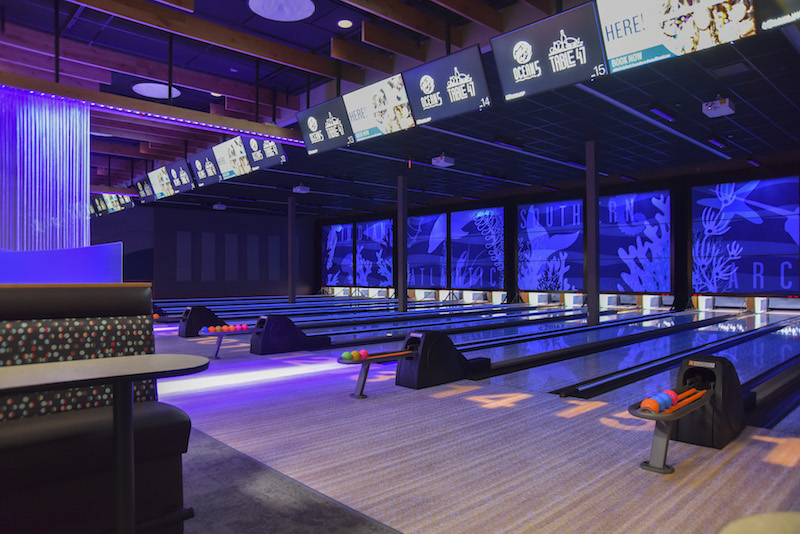
Project: Ocean5, Middleton, Wis. Problem: The multipurpose facility’s bowling alley required lighting controls that would simplify the complex lighting display. Solution: ETC’s Paradigm, Echo, and Mosaic controls were installed. Mosaic runs shows on LEDs that light mesh paneling behind each lane and DMX-controlled fixtures within the pinsetters. The shows are triggered by inputs on the Paradigm Touchscreens. Echo daylight and occupancy sensors are used to adjust lights to the appropriate levels.
Related Stories
| Aug 11, 2010
Earthquake engineering keeps airport grounded
Istanbul, Turkey's new 2.15 million-sf Sabiha Gökçen International Airport opened on October 31, 2009, becoming the world's largest seismically isolated building. Arup's global airport planning and engineering team, in collaboration with architects Dogan Tekeli Sami Sisa Mimarlik Ofisi and contractor LIMAK-GMR JV, working within an 18-month timeline, designed and built the facility wi...
| Aug 11, 2010
New Ways to Improve Water Efficiency
In the U.S. and most of the industrialized world, building occupants take for granted the simple convenience of filling a glass with clean, drinkable water at the kitchen sink. Yet worldwide, nearly a billion people globally have no access to safe drinking water, according to the Natural Resources Defense Council.
| Aug 11, 2010
Healthcare construction weathers the recession
Healthcare construction spending grew at a compound rate of more than 10% for seven years through mid-2008, but has stalled since then. The stall, however, still represents better growth than almost any other construction market during the recession, which deepened as a result of the fall 2008 credit freeze.
| Aug 11, 2010
Embassy's dual façades add security and beauty
The British government's new 46,285-sf embassy building in Warsaw, Poland's diplomatic quarter houses the ambassador's offices, the consulate, and visa services on three floors. The $20 million Modernist design by London-based Tony Fretton Architects features a double façade—an inner concrete super structure and an outer curtain wall.
| Aug 11, 2010
Cost of HVAC equipment to remain flat in 2009, says Turner
While some manufacturers have announced slight increases in facilities equipment pricing for 2009, the average cost of equipment is expected to remain flat in 2009, according to the 2009 Turner Logistics Equipment Cost Index. However, equipment pricing could face increased pressure if there is a further decline in market demand.
| Aug 11, 2010
Citizenship building in Texas targets LEED Silver
The Department of Homeland Security's new U.S. Citizenship and Immigration Services facility in Irving, Texas, was designed by 4240 Architecture and developed by JDL Castle Corporation. The focal point of the two-story, 56,000-sf building is the double-height, glass-walled Ceremony Room where new citizens take the oath.
| Aug 11, 2010
Toronto mandates green roofs
The city of Toronto late last month passed a new green roof by-law that consists of a green roof construction standard and a mandatory requirement for green roofs on all classes of new buildings. The by-law requires up to 50% green roof coverage on multi-unit residential dwellings over six stories, schools, nonprofit housing, and commercial and industrial buildings.
| Aug 11, 2010
Modest recession for education construction
Construction spending for education expanded modestly but steadily through March, while at the same time growth for other institutional construction had stalled earlier in 2009. Education spending is now at or near the peak for this building cycle. The value of education starts is off 9% year-to-date compared to 2008.
| Aug 11, 2010
'Feebate' program to reward green buildings in Portland, Ore.
Officials in Portland, Ore., have proposed a green building incentive program that would be the first of its kind in the U.S. Under the program, new commercial buildings, 20,000 sf or larger, that meet Oregon's state building code would be assessed a fee by the city of up to $3.46/sf. The fee would be waived for buildings that achieve LEED Silver certification from the U.


