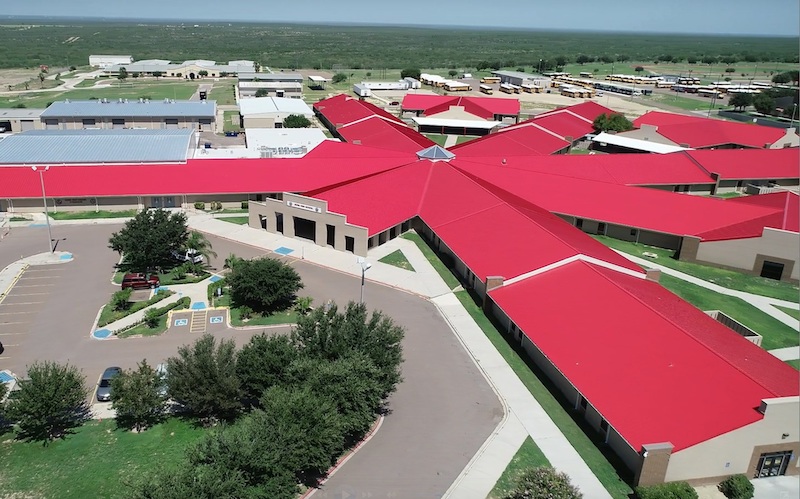1. Lighting for rehearsal space
USAI Lighting
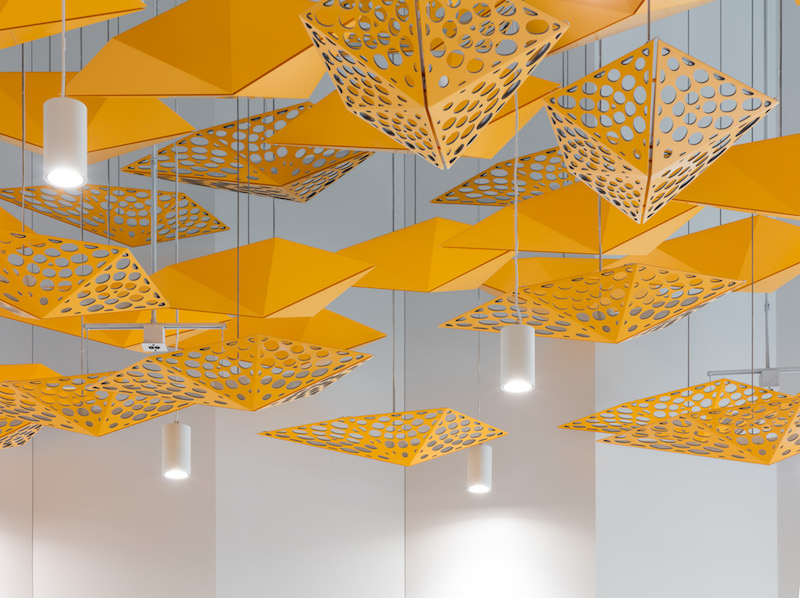
Project: Voxman Music Building, University of Iowa, Iowa City. Problem: A 2008 flood ruined the Voxman Music Building, causing the university to rebuild and relocate the facility. The new space required functional, well-lit performance and rehearsal spaces. Solution: USAI Lighting’s BeveLED 2.1 Classic White fixtures were incorporated into rehearsal spaces due to their high intensity and ability to withstand the constant and intense sound waves produced by the instruments. On the team: HLB LA (lighting designer).
2. Nature-inspired, sculptural ceiling
Pinta Acoustics
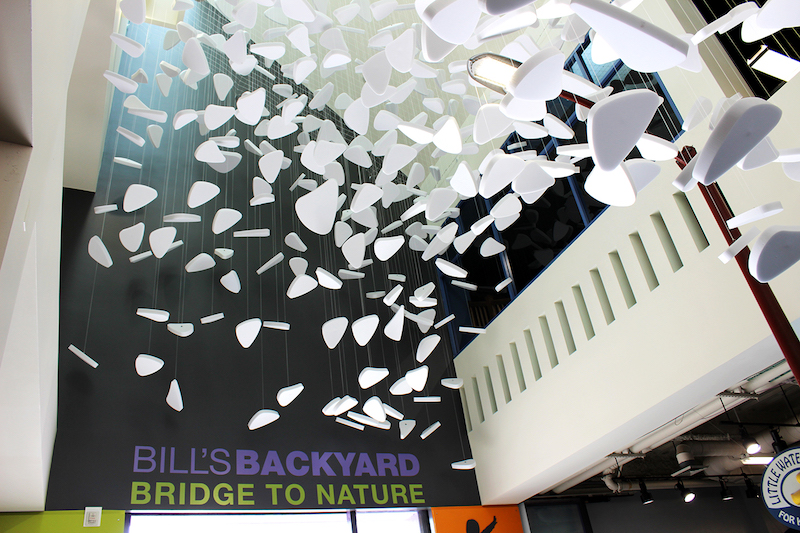
Project: Children’s Discovery Museum of San Jose, Calif. Problem: For the museum’s newly renovated circulation area, the design team wanted to create a dramatic, nature-inspired sculpture to signify the transition from the main museum to the outdoor nature exploration area, Bill’s Backyard. Solution: Pinta Acoustics’ WILLTEC foam material was used to create custom abstract butterfly shapes that provide acoustical control and create movement in the circulation area. The flat sheets are available in various shapes and sizes up to 48x96 inches, and thicknesses up to four inches. On the team: Modulus (architect).
3. Veiled metal panels
Centria
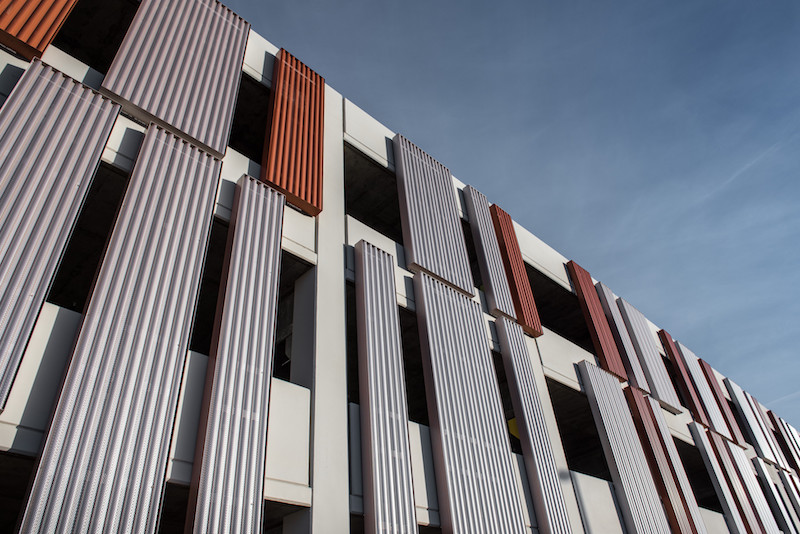
Project: Broadcom Parking Garage, Moon Township, Pa. Problem: The renovation of the existing structure needed a product to make it appear more open and interact better with its surroundings. Solution: Centria provided 20,050 sf of EcoScreen Cascade perforated metal panels in Champagne Pearl and Clay. The metallic veil of perforated metal allowed the project team to screen car headlights from users and neighbors while allowing daylight and ventilation to flow through. On the team: HOK (architect) and Devcon Construction (GC).
4. High-performance sunshades
Mermet
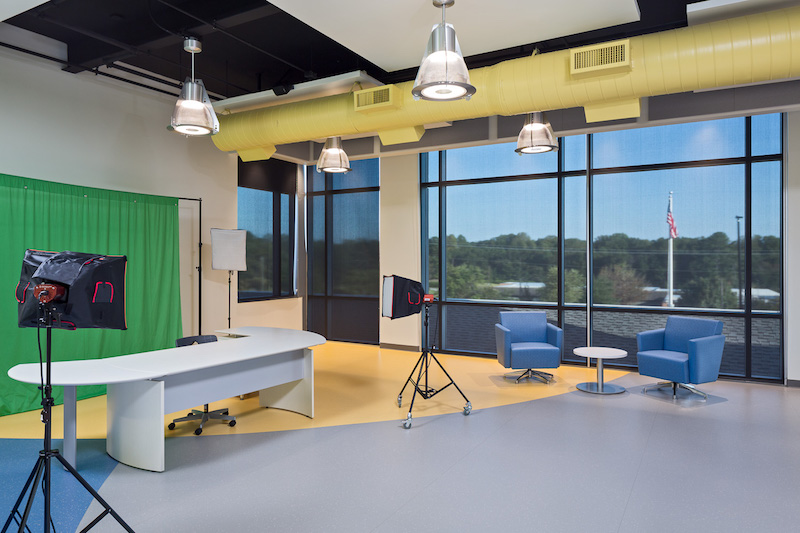
Project: Drayton Mills Elementary School, Spartanburg, S.C. Problem: Natural light and views improve student performance, but there are times in a school setting when light is not desired. Solution: The school features Mermet’s E Screen in 3% openness and Avila Twilight 100% blackout fabrics in charcoal. The dark fabrics were chosen to blend with the inherent color of the SunGuard coated glass that was used to minimize the appearance of the shades from the exterior. The sunshades combined with the glass maximize thermal control. On the team: McMillan Pazdan Smith (architect) and Draper Inc. (fabricator).
5. Symmetrical standing seam panels
McElroy
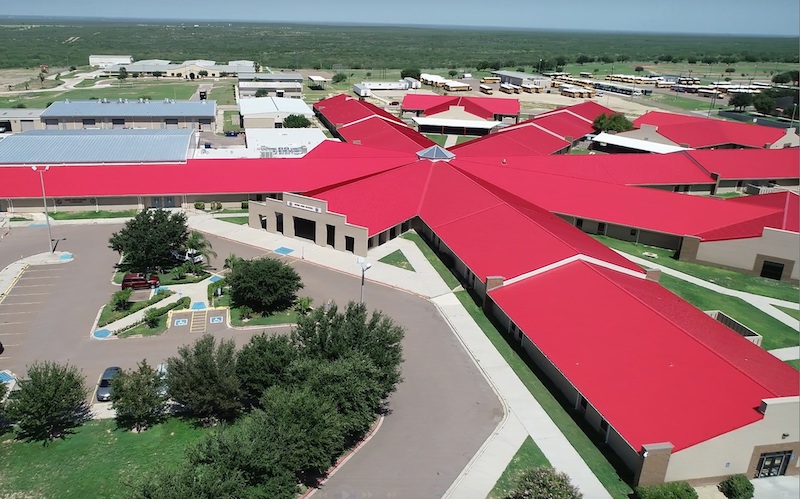
Project: Roma High School, Roma, Texas. Problem: The school had issues with roof leaks at various transition points that were causing excessive damage. Solution: The original leaky tile roof was removed and replaced with McElroy’s 138T symmetrical standing seam metal roofing. The system was also used to re-cover an existing roof. The symmetrical nature of the panels allowed for the installation to begin anywhere on the roof. On the team: Amtech (design and restoration consulting firm) and Rio Roofing (onsite roll forming).
6. Continuous wall insulation
Atlas Roofing
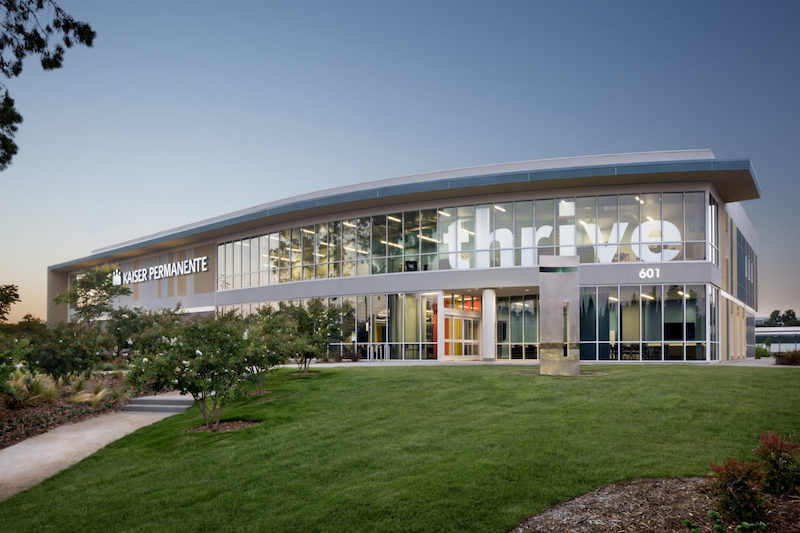
Project: Kaiser Permanente Medical Building, La Habra, Calif. Problem: The newly constructed 28,000-sf building features 25 exam rooms and 16 physician offices that required the maximization of occupant comfort and energy efficiency while maintaining compliance with environmental regulations. Solution: HMC Architects specified Atlas EnergyShield Pro continuous wall insulation in tandem with the patented Diamond Furr TT-4 lath attachment system by Brand X Metals. According to Atlas, EnergyShield Pro provides the highest R-value per inch of any insulation and resists water, air, and vapor penetration. It offers zero ozone depletion potential and zero global warming potential. On the team: HMC Architects (architect) and Swinerton Builders (GC).
Related Stories
| Aug 11, 2010
Gensler, Arup, HOK among the largest office sector design firms
A ranking of the Top 100 Office Design firms based on Building Design+Construction's 2009 Giants 300 survey. For more Giants 300 rankings, visit http://www.BDCnetwork.com/Giants
| Aug 11, 2010
Callison strengthens retail design presence with RYA acquisition
Callison LLC on June 1 acquired RYA Design Consultancy, a Dallas-based retail architecture and design firm with offices in New York City. The new “Callison RYA Studio” will merge staff and clients into Callison ’s existing retail practice at their Dallas and New York offices.
| Aug 11, 2010
RSMeans/RCD forecast 14% drop in hospital construction for 2009
RSMeans forecasts a 14% drop in hospital construction in 2009 compared to 2008, with $17.1 billion in registered hospital projects as of June 30, 2009. The Reed Construction Data unit finds renovation of healthcare facilities increasing, from 36% of projects in 2008, to 40% of projects in the pipeline in the first six months of 2009.
| Aug 11, 2010
Prism-shaped design unveiled for five-star hotel in Saudi Arabia
Goettsch Partners has been commissioned by Saudi Oger Ltd. to design a new five-star, 214-key business hotel in the King Abdullah Financial District in Riyadh, Saudi Arabia. As a design-build assignment, Saudi Oger is serving as the contractor, selected by developer Rayadah Investment Company. The project is sited on Parcel 1.08, one of the first 10 parcels currently under development in the massive new master-planned district.
| Aug 11, 2010
Data center construction costs are down, according to a study by Environmental Systems Design
The current economic crisis has an up-side for owners of mission-critical facilities: On average, it costs less today to construct a new data center than it did in late 2007, according to a study by Environmental Systems Design (ESD). ESD found that the prices of feeder and cable have dropped by more than half, major data center equipment by 12%, labor and materials by 19.6%, and shipping and handling by 15% from the fourth quarter of 2007 to July 15, 2009.
| Aug 11, 2010
Construction Specifications Institute to end support of MasterFormat 95 on December 31, 2009
The Construction Specifications Institute (CSI) announced that the organization will cease to license and support MasterFormat 95 as of December 31, 2009. The CSI Board of Directors voted to stop licensing and supporting MasterFormat 95 during its June 16, 2009, meeting at the CSI Annual Convention in Indianapolis.
| Aug 11, 2010
Gensler among eight teams named finalists in 'classroom of the future' design competition
Eight teams were recognized today as finalists of the 2009 Open Architecture Challenge: Classroom. Finalists submitted designs ranging from an outdoor classroom for children in inner-city Chicago, learning spaces for the children of salt pan workers in India, safe spaces for youth in Bogota, Colombia and a bamboo classroom in the Himalayan mountains.
| Aug 11, 2010
9 rooftop photovoltaic installation tips
The popularity of rooftop photovoltaic (PV) panels has exploded during the past decade as Building Teams look to maximize building energy efficiency, implement renewable energy measures, and achieve green building certification for their projects. However, installing rooftop PV systems—rack-mounted, roof-bearing, or fully integrated systems—requires careful consideration to avoid damaging the roof system.


