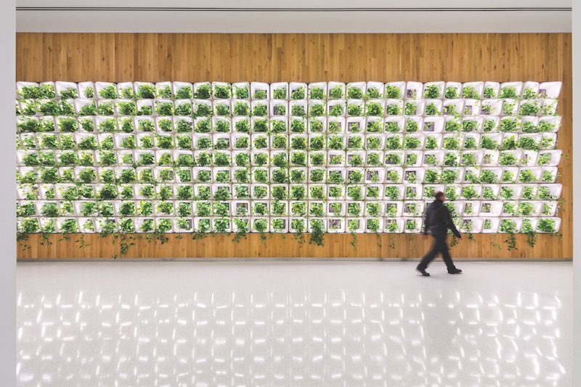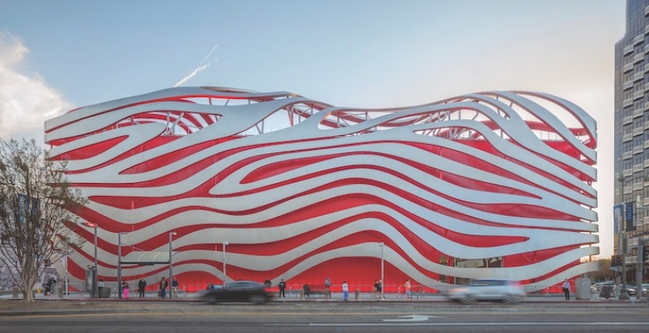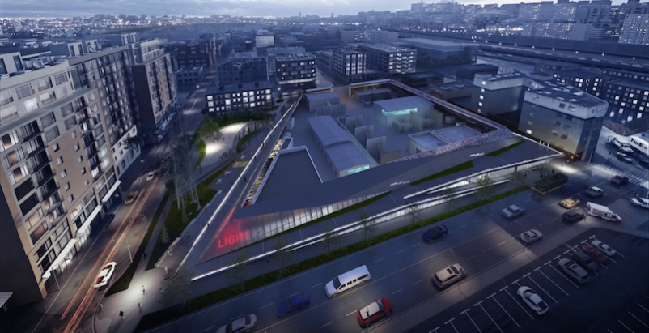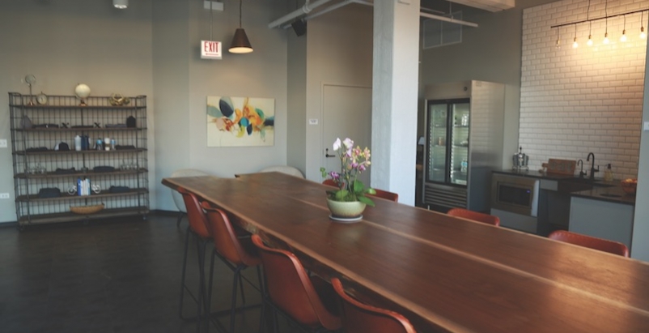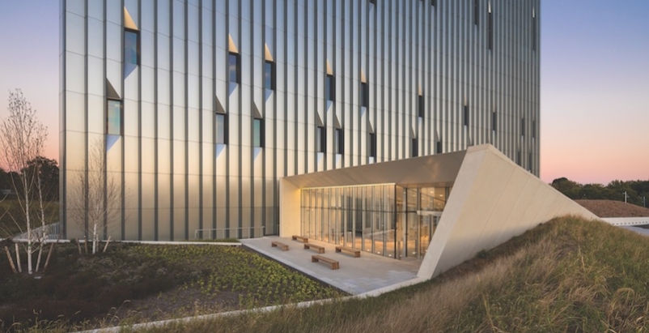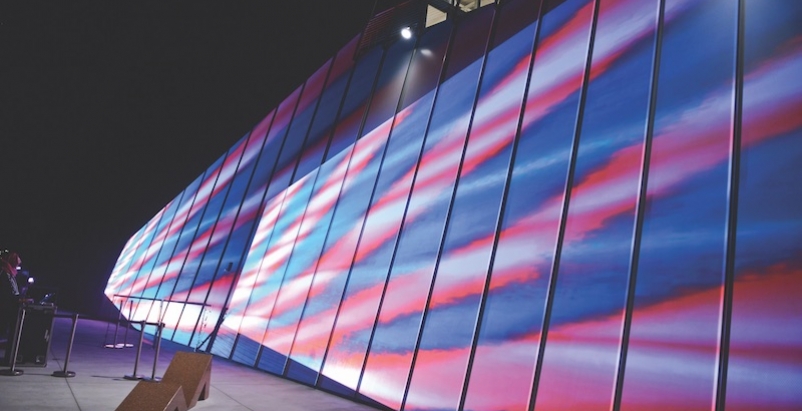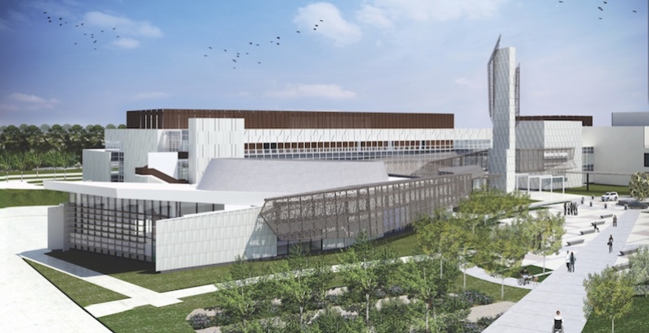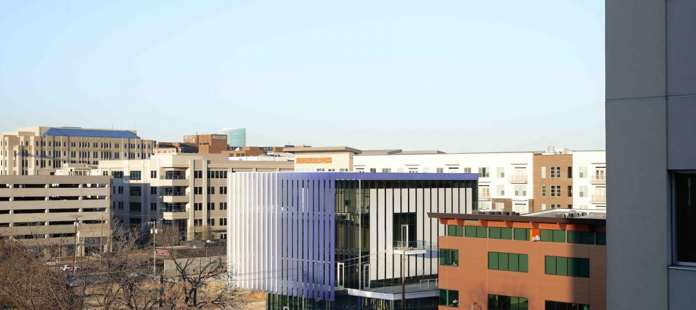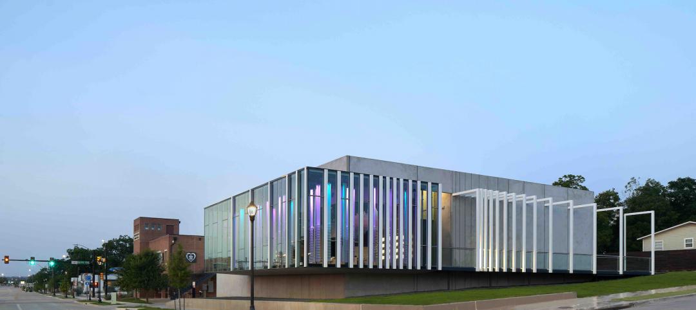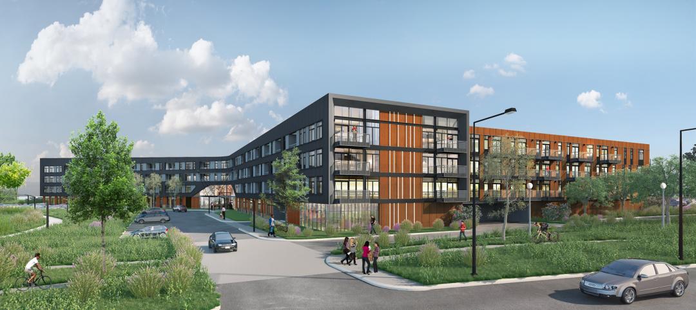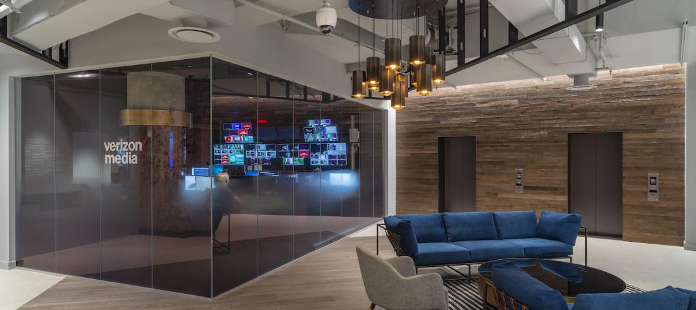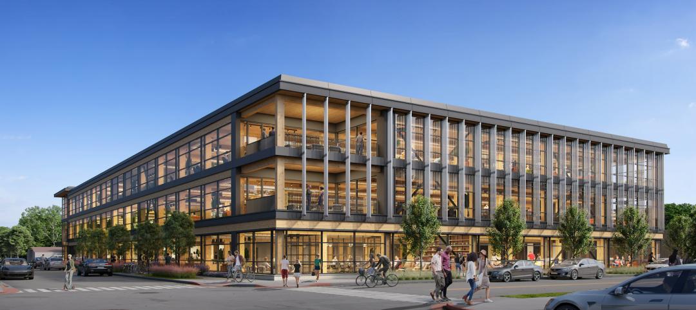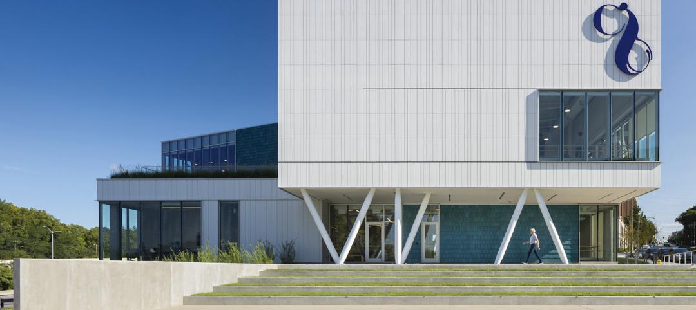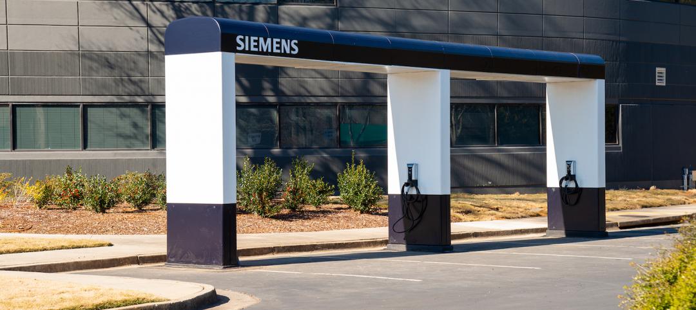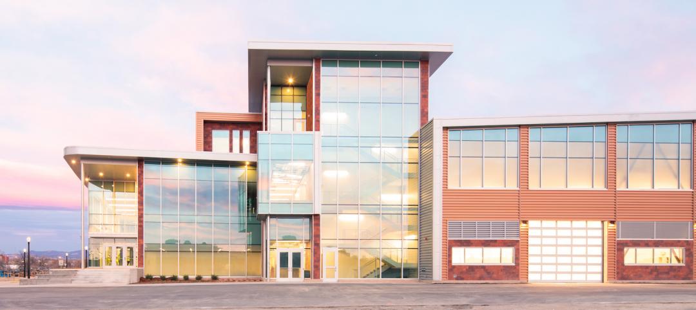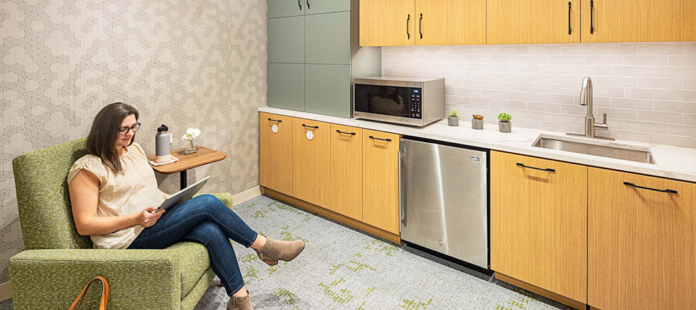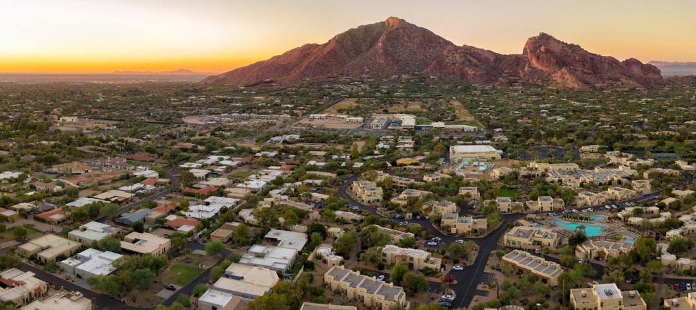BD+C's 2017 Design Innovation report is represented by the following people, projects, and innovations that push the boundaries of design. Click on the title or image of each story to view the full article.
Masters of Geometry
Three firms that specialize in façades that curve, twist, and turn see themselves as artisans of the unthinkable.
Bill Kreysler doesn’t pursue projects that are “flat.” His company, Kreysler & Associates, is one of a small band of curtain wall designers, engineers, and fabricators that provides AEC clients the wherewithal to execute complex—some previously unthinkable—façade geometries.
Energizing the neighborhood
The Denny Substation in Seattle is designed to give local residents a reason to visit.
Five years ago, it was apparent that Seattle’s urban redevelopment was expanding at a pace that would require more electrical output. Adding urgency to the city’s growth plans was the fact that its aging Broad Street substation was reaching its load limits, and part of that substation’s feeder system would be de-energized over time to accommodate the construction of the Alaskan Way Viaduct replacement tunnel.
The rise of human performance facilities
A new medical facility in Chicago focuses on sustaining its customers’ human performance.
The latest trend in integrated healthcare and wellness is the emergence of facilities that track and enhance human performance at the intersection of medicine, fitness, nutrition, and recovery.
How to make a concrete bunker livable
SOM’s design for New York’s second Public Safety Answering Center leans on strategically placed windows and the outdoor environment.
With security and sustainability becoming critical factors in nonresidential construction, design sometimes takes a back seat on projects. Case in point: New York City's second Public Safety Answering Center, known as PSAC II, which opened last June in the Bronx. The 450,000-sf facility, sitting on 8.75 acres along the Hutchinson River and Pelham Parkways, supplements PSAC I, located at the MetroTech Center in Brooklyn. The newer facility is set up to handle more than 11 million emergency 911 calls annually to the city’s police and fire departments.
Activating exteriors as gallery space
Owners would like to get more value from their exterior spaces. One architecture firm details how it made that happen for the new Whitney museum.
Developers and building owners are constantly searching for pathways to extend their buildings to the great outdoors. Take the case of the iconic Willis Tower in Chicago, whose owners recently announced a $500 million facelift of the nation’s second-tallest building. That renovation will include a 30,000-sf outdoor deck and garden and a new three-story, all-glass structure that will sit on top of the skyscraper’s existing street-level stone plaza. The new design will break the barrier that currently separates the building from the urban streetscape.
Nature as therapy
A famed rehab center is reconfigured to make room for more outdoor gardens, parks, and open space.
The connection between the outdoors, health, and wellness has been gaining validity and acceptance within the design and medical communities. One of the fullest expressions of this nexus is occurring at Rancho Los Amigos National Rehabilitation Center, in Downey, Calif., the renowned recovery and rehab facility for patients with spinal cord and brain injuries, orthopedic disabilities, strokes, neurological disorders, and physical and developmental disorders.
Related Stories
Projects | Mar 10, 2022
Fort Worth’s Hotel Revel adds mixed-use spaces to creative neighborhood
Hotel Revel, a new mixed-use building in the Near Southside section of Fort Worth, Texas, will boost the vibrancy of the eclectic neighborhood.
Projects | Mar 10, 2022
Optometrist office takes new approach to ‘doc-in-a-box’ design
In recent decades, franchises have taken over the optometry services and optical sales market. This trend has spawned a commodity-type approach to design of office and retail sales space.
Projects | Mar 9, 2022
New 243-unit luxury apartment community opens in St. Paul, Minn.
Waterford Bay, a four-story, 243-unit luxury multifamily development recently opened in St. Paul, Minn.
Projects | Mar 9, 2022
Verizon Media’s New York studios serve multiple digital brands
Verizon Media, a division of Verizon Communications, Inc., embarked on a project to create a space to house multiple digital brands in Manhattan. The 21,700 sf space at 770 Broadway contains two broadcast studios and control rooms used by Verizon Media’s ecosystem of digital brands such as Yahoo, TechCrunch, HuffPost, RYOT, and MAKERS.
Mass Timber | Mar 8, 2022
Heavy timber office and boutique residential building breaks ground in Austin
T3 Eastside, a heavy timber office and boutique residential building, recently broke ground in Austin, Texas.
Performing Arts Centers | Mar 8, 2022
Cincinnati Ballet’s new center embodies the idea that dance is for everyone
Cincinnati Ballet had become a victim of its own success, according to company president and CEO Scott Altman. “We were bursting at the seams in our old building. We had simply outgrown the facility,” Altman told the Cincinnati Enquirer.
Projects | Mar 8, 2022
A scalable EV charging solution
Resembling a fueling station, VersiCharge XL—a new electric vehicle (EV) charging concept structure—can charge large numbers of EVs in outdoor areas ranging from small office building parking lots to last-mile logistics hubs to stadium parking lots.
University Buildings | Mar 7, 2022
A new facility can offer thousands of equine therapy sessions a year
At its new Spur campus in Denver, Colorado State University (CSU) will bring its expertise to the public by offering free educational experiences to visitors of all ages. Spur’s three buildings—Hydro, Terra, and Vida—will focus, respectively, on water, earth, and life.
Projects | Mar 7, 2022
An Atlanta office promotes employee well-being
For its new Atlanta office, New Relic, a California-based technology company that develops cloud-based software, wanted to keep employee health and wellness at the fore. It also wanted the workspace design to bolster productivity as well as employee engagement and retention.
Projects | Mar 4, 2022
Buro Happold tapped for Tucson’s Climate Action and Adaptation Plan
The winning proposal from Buro Happold combines establishing climate solutions, while involving the communities in effect.


