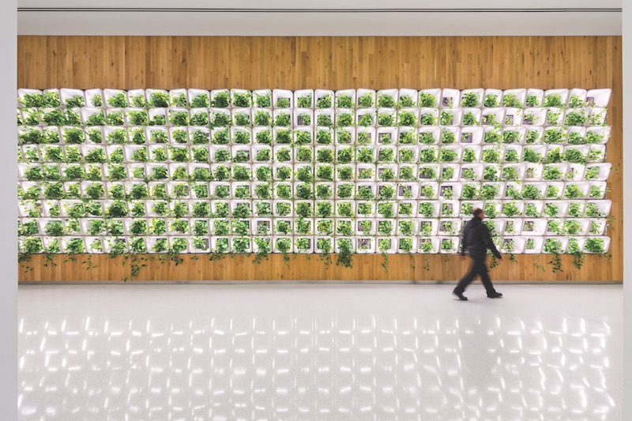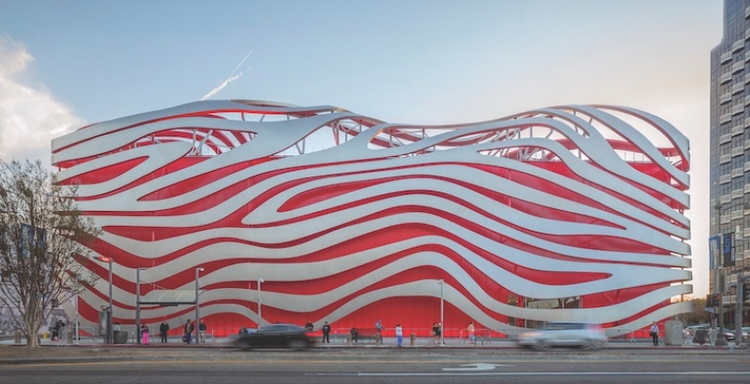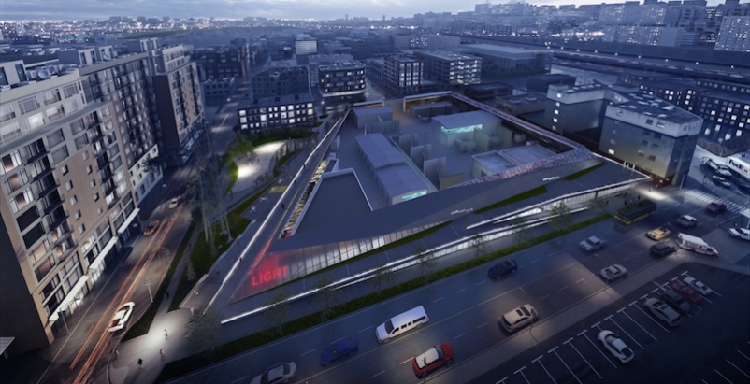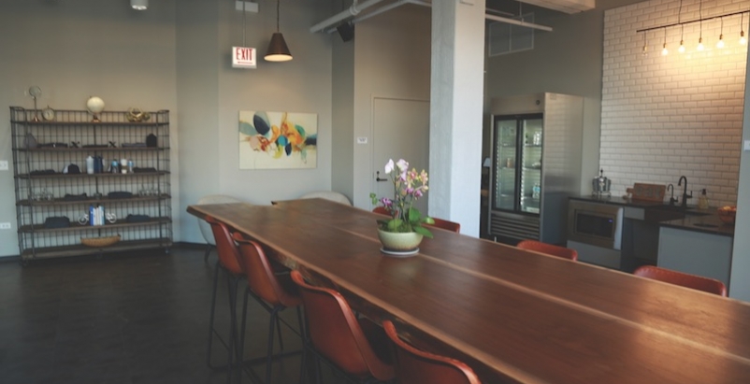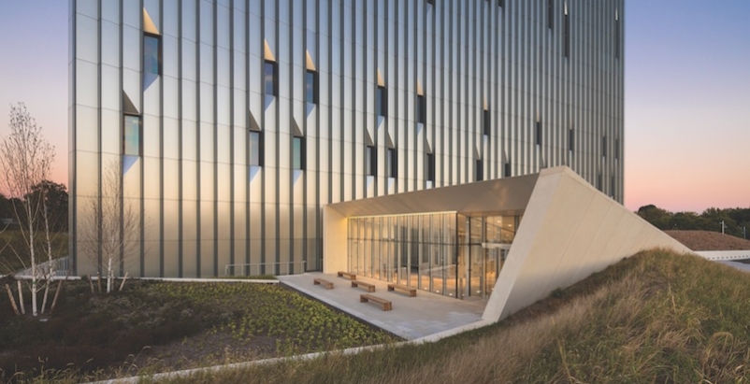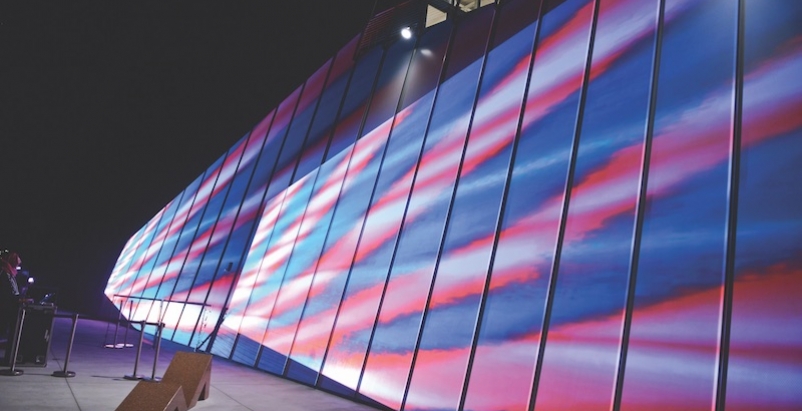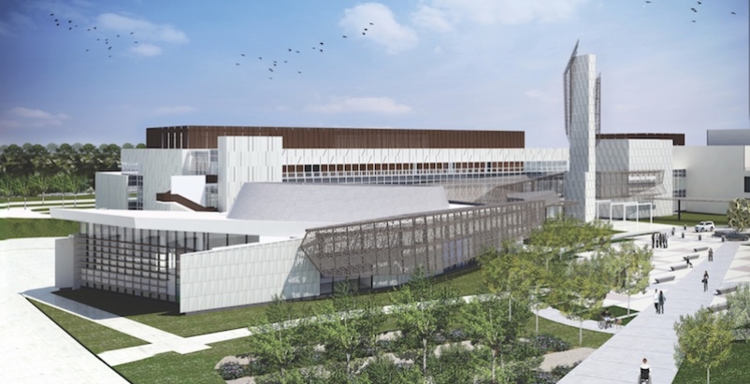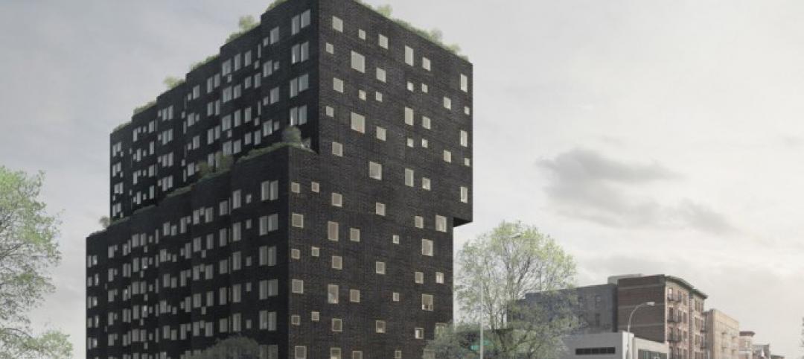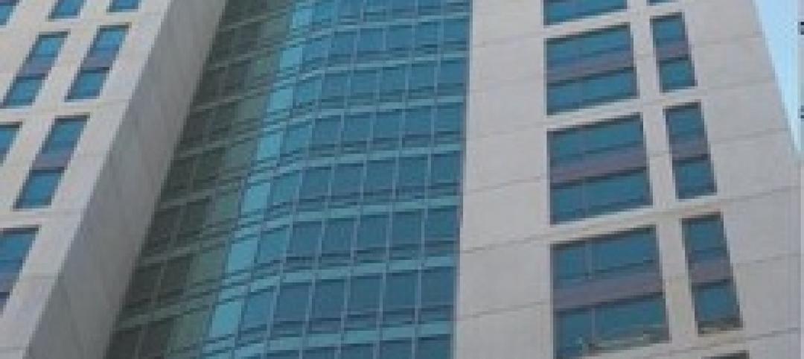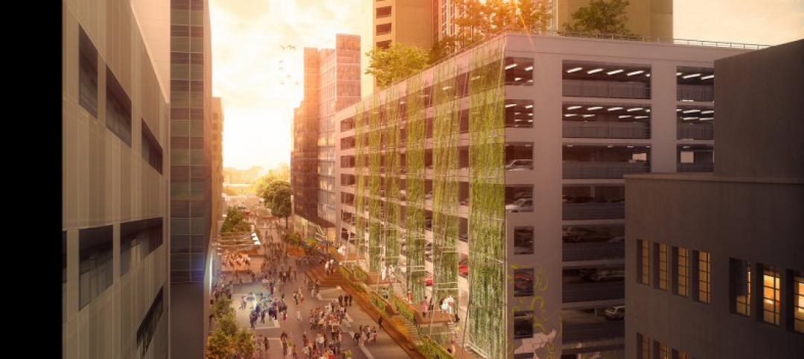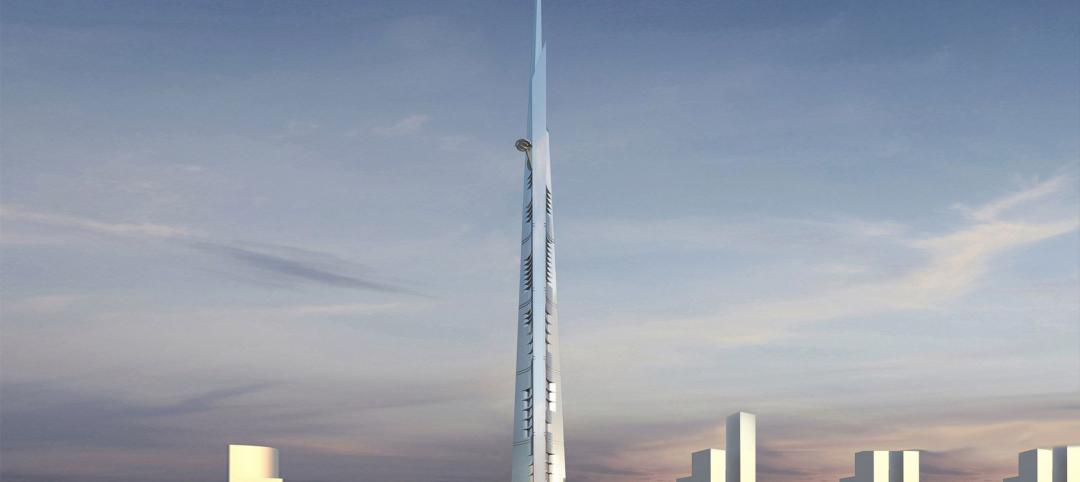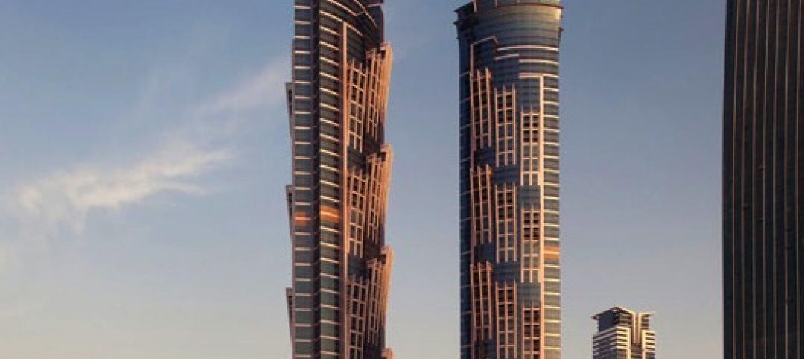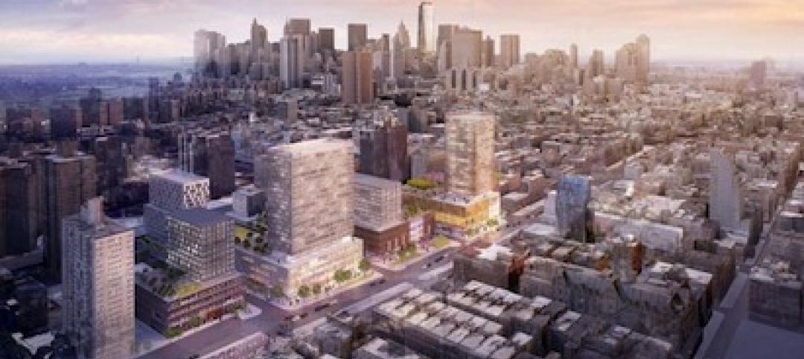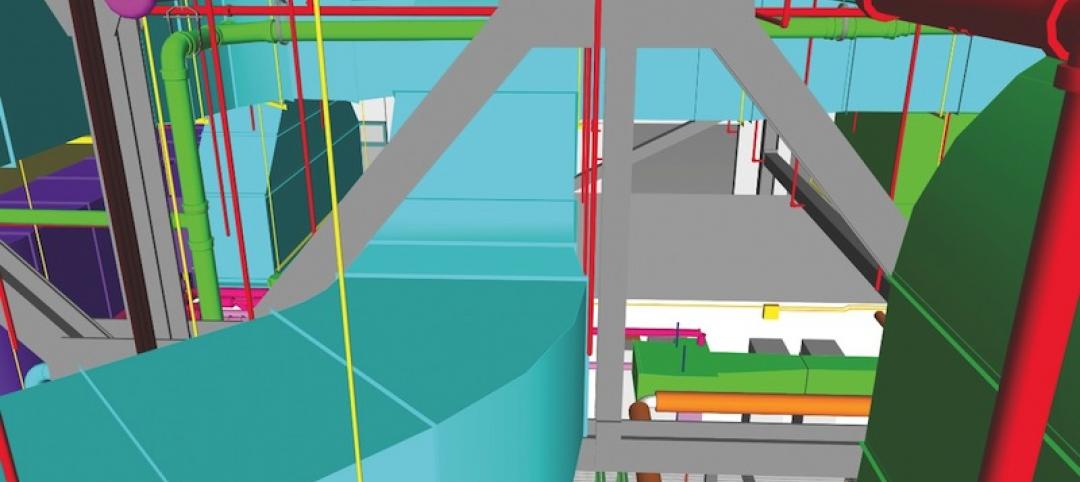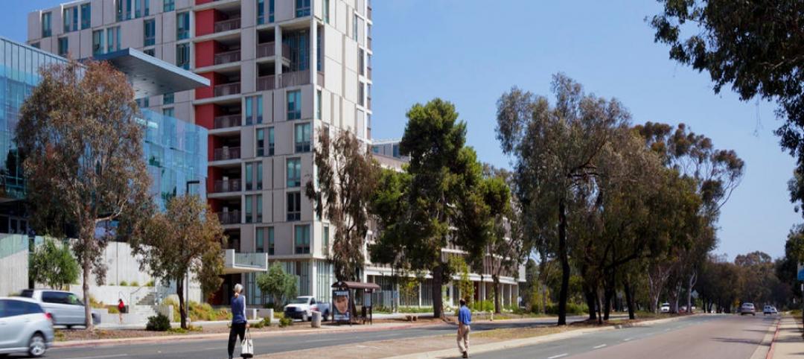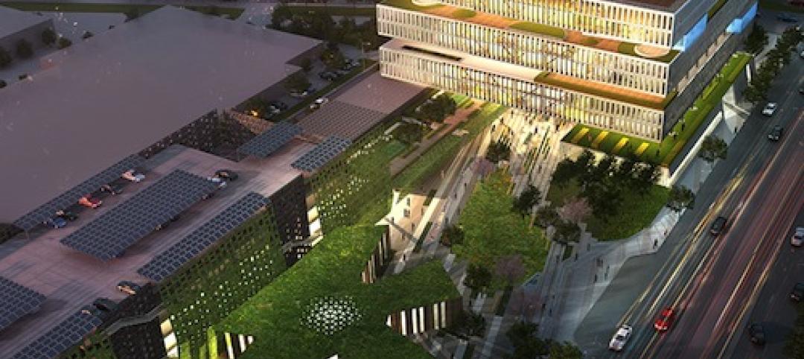BD+C's 2017 Design Innovation report is represented by the following people, projects, and innovations that push the boundaries of design. Click on the title or image of each story to view the full article.
Masters of Geometry
Three firms that specialize in façades that curve, twist, and turn see themselves as artisans of the unthinkable.
Bill Kreysler doesn’t pursue projects that are “flat.” His company, Kreysler & Associates, is one of a small band of curtain wall designers, engineers, and fabricators that provides AEC clients the wherewithal to execute complex—some previously unthinkable—façade geometries.
Energizing the neighborhood
The Denny Substation in Seattle is designed to give local residents a reason to visit.
Five years ago, it was apparent that Seattle’s urban redevelopment was expanding at a pace that would require more electrical output. Adding urgency to the city’s growth plans was the fact that its aging Broad Street substation was reaching its load limits, and part of that substation’s feeder system would be de-energized over time to accommodate the construction of the Alaskan Way Viaduct replacement tunnel.
The rise of human performance facilities
A new medical facility in Chicago focuses on sustaining its customers’ human performance.
The latest trend in integrated healthcare and wellness is the emergence of facilities that track and enhance human performance at the intersection of medicine, fitness, nutrition, and recovery.
How to make a concrete bunker livable
SOM’s design for New York’s second Public Safety Answering Center leans on strategically placed windows and the outdoor environment.
With security and sustainability becoming critical factors in nonresidential construction, design sometimes takes a back seat on projects. Case in point: New York City's second Public Safety Answering Center, known as PSAC II, which opened last June in the Bronx. The 450,000-sf facility, sitting on 8.75 acres along the Hutchinson River and Pelham Parkways, supplements PSAC I, located at the MetroTech Center in Brooklyn. The newer facility is set up to handle more than 11 million emergency 911 calls annually to the city’s police and fire departments.
Activating exteriors as gallery space
Owners would like to get more value from their exterior spaces. One architecture firm details how it made that happen for the new Whitney museum.
Developers and building owners are constantly searching for pathways to extend their buildings to the great outdoors. Take the case of the iconic Willis Tower in Chicago, whose owners recently announced a $500 million facelift of the nation’s second-tallest building. That renovation will include a 30,000-sf outdoor deck and garden and a new three-story, all-glass structure that will sit on top of the skyscraper’s existing street-level stone plaza. The new design will break the barrier that currently separates the building from the urban streetscape.
Nature as therapy
A famed rehab center is reconfigured to make room for more outdoor gardens, parks, and open space.
The connection between the outdoors, health, and wellness has been gaining validity and acceptance within the design and medical communities. One of the fullest expressions of this nexus is occurring at Rancho Los Amigos National Rehabilitation Center, in Downey, Calif., the renowned recovery and rehab facility for patients with spinal cord and brain injuries, orthopedic disabilities, strokes, neurological disorders, and physical and developmental disorders.
Related Stories
| Jul 11, 2014
Are these LEGO-like blocks the future of construction?
Kite Bricks proposes a more efficient way of building with its newly developed Smart Bricks system.
| Jun 11, 2014
David Adjaye’s housing project in Sugar Hill nears completion
A new development in New York's historic Sugar Hill district nears completion, designed to be an icon for the neighborhood's rich history.
| Apr 8, 2014
Fire resistive curtain wall helps The Kensington meet property line requirements
The majority of fire rated glazing applications occur inside a building to allow occupants to exit the building safely or provide an area of refuge during a fire. But what happens when the threat of fire comes from the outside? This was the case for The Kensington, a mixed-use residential building in Boston.
| Mar 25, 2014
Sydney breaks ground on its version of the High Line elevated park [slideshow]
The 500-meter-long park will feature bike paths, study pods, and outdoor workspaces.
| Jan 28, 2014
2014 predictions for skyscraper construction: More twisting towers, mega-tall projects, and 'superslim' designs
Experts from the Council on Tall Buildings and Urban Habitat release their 2014 construction forecast for the worldwide high-rise industry.
| Jan 21, 2014
2013: The year of the super-tall skyscraper
Last year was the second-busiest ever in terms of 200-meter-plus building completions, with 73 towers, according to a report by the Council on Tall Buildings and Urban Habitat.
| Sep 23, 2013
Six-acre Essex Crossing development set to transform vacant New York property
A six-acre parcel on the Lower East Side of New York City, vacant since tenements were torn down in 1967, will be the site of the new Essex Crossing mixed-use development. The product of a compromise between Mayor Michael Bloomberg and various interested community groups, the complex will include ~1,000 apartments.
| May 1, 2013
World’s tallest children’s hospital pushes BIM to the extreme
The Building Team for the 23-story Lurie Children’s Hospital in Chicago implements an integrated BIM/VDC workflow to execute a complex vertical program.
| Apr 22, 2013
Top 10 green building projects for 2013 [slideshow]
The AIA's Committee on the Environment selected its top ten examples of sustainable architecture and green design solutions that protect and enhance the environment.
| Feb 28, 2013
Greeening Silicon Valley: Samsung's new 1.1 million-sf HQ
Samsung Electronics' new 1.1 million sf San Jose campus will support at least 2,500 sales and R&D staff in the company's semiconductor and display businesses.


