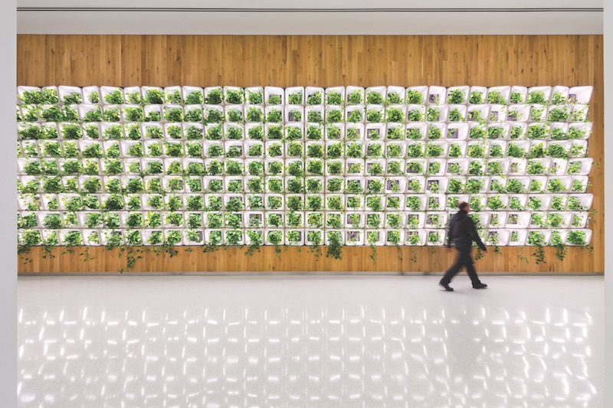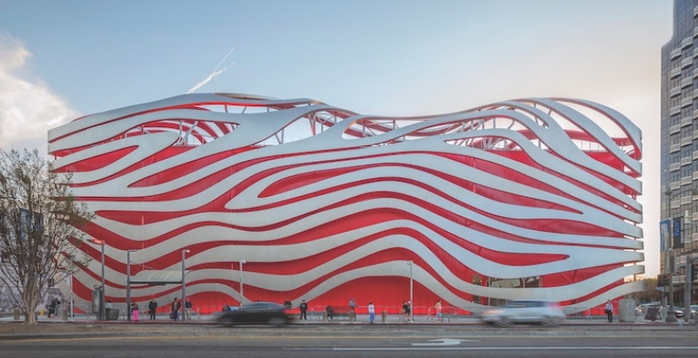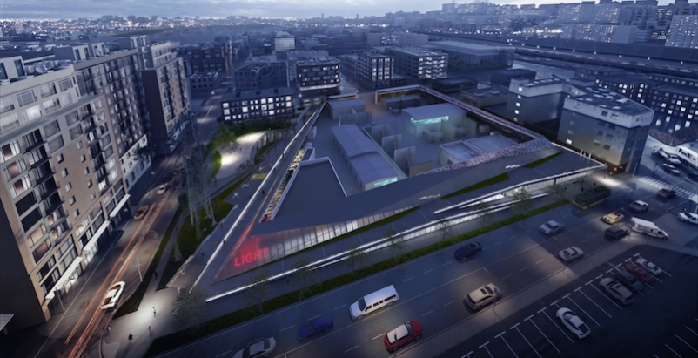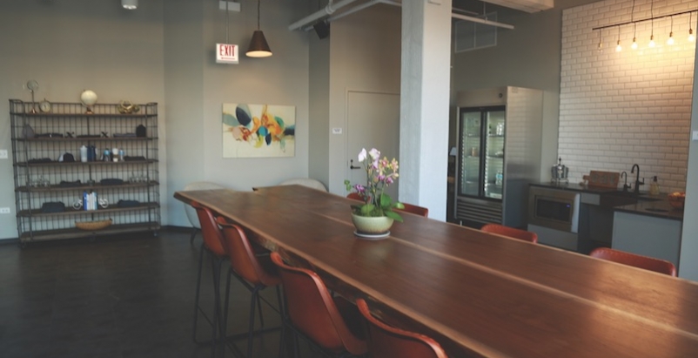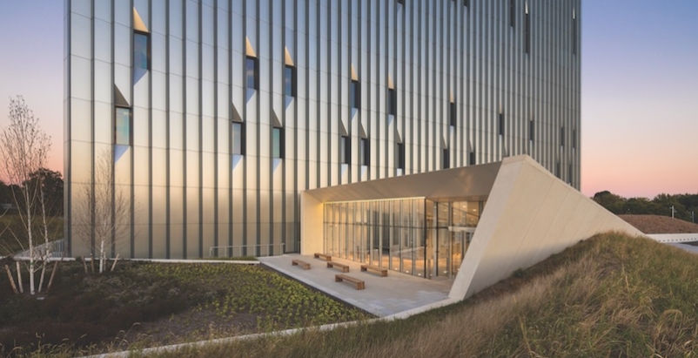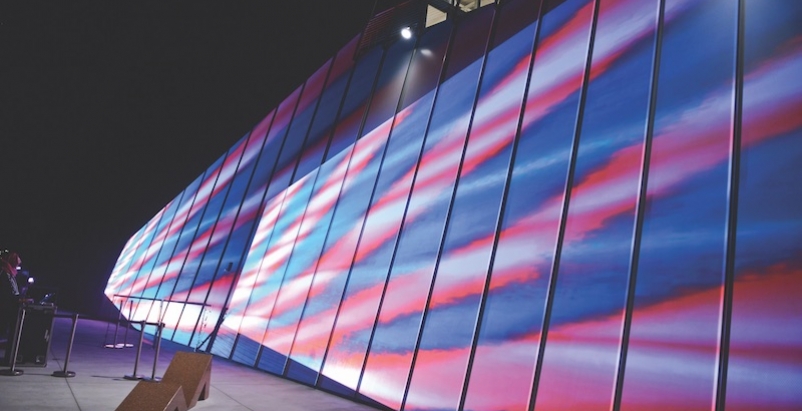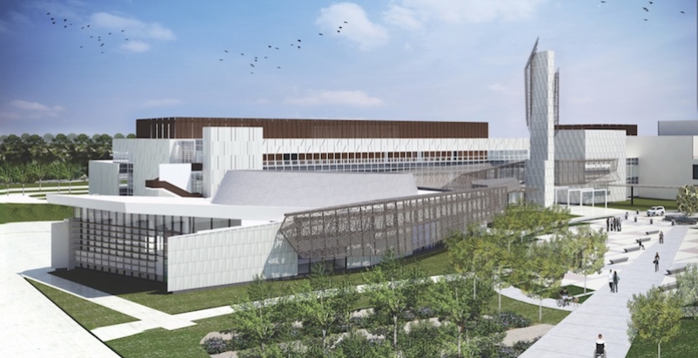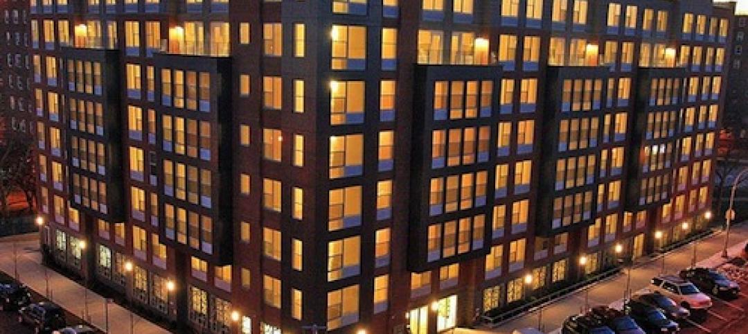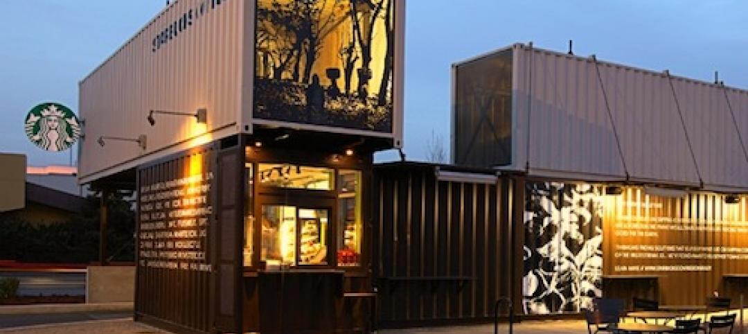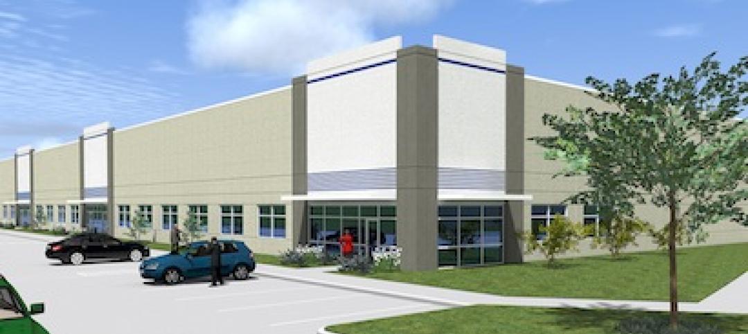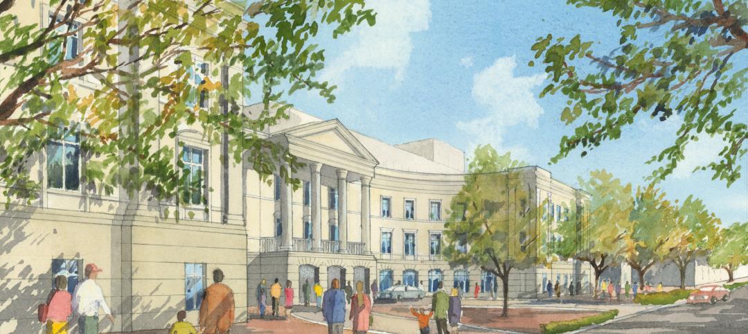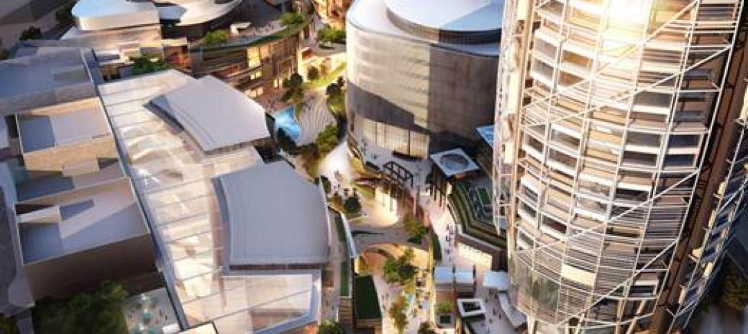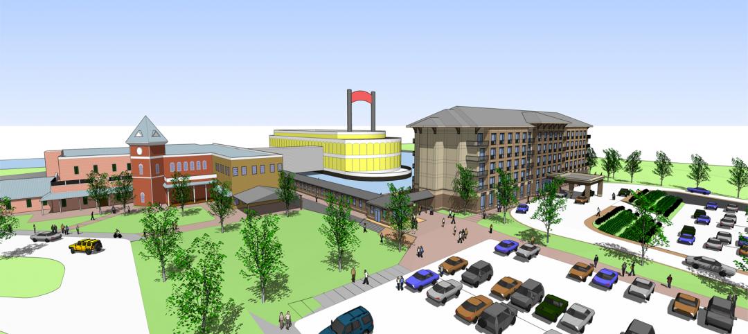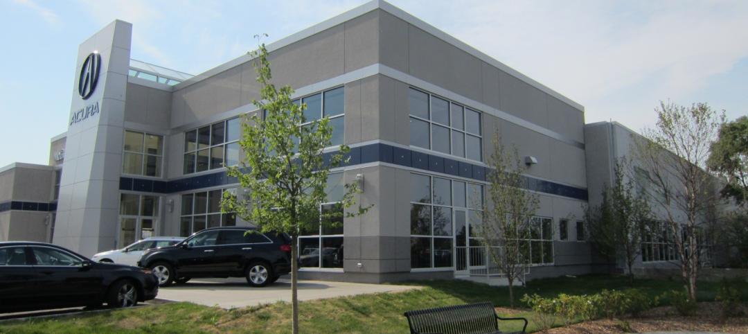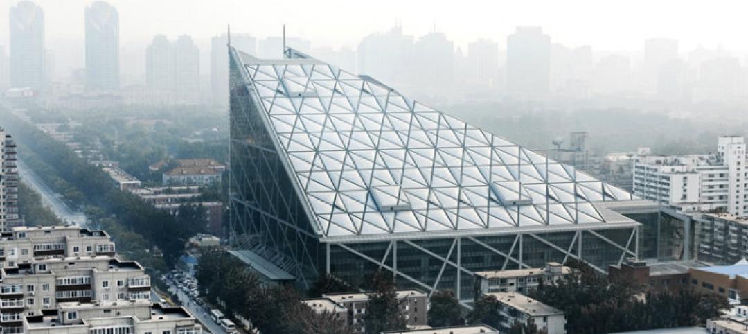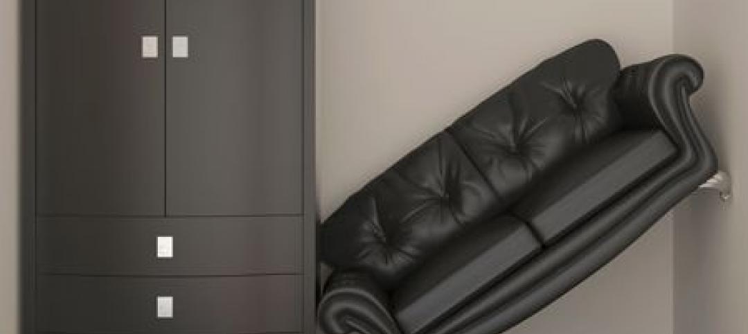BD+C's 2017 Design Innovation report is represented by the following people, projects, and innovations that push the boundaries of design. Click on the title or image of each story to view the full article.
Masters of Geometry
Three firms that specialize in façades that curve, twist, and turn see themselves as artisans of the unthinkable.
Bill Kreysler doesn’t pursue projects that are “flat.” His company, Kreysler & Associates, is one of a small band of curtain wall designers, engineers, and fabricators that provides AEC clients the wherewithal to execute complex—some previously unthinkable—façade geometries.
Energizing the neighborhood
The Denny Substation in Seattle is designed to give local residents a reason to visit.
Five years ago, it was apparent that Seattle’s urban redevelopment was expanding at a pace that would require more electrical output. Adding urgency to the city’s growth plans was the fact that its aging Broad Street substation was reaching its load limits, and part of that substation’s feeder system would be de-energized over time to accommodate the construction of the Alaskan Way Viaduct replacement tunnel.
The rise of human performance facilities
A new medical facility in Chicago focuses on sustaining its customers’ human performance.
The latest trend in integrated healthcare and wellness is the emergence of facilities that track and enhance human performance at the intersection of medicine, fitness, nutrition, and recovery.
How to make a concrete bunker livable
SOM’s design for New York’s second Public Safety Answering Center leans on strategically placed windows and the outdoor environment.
With security and sustainability becoming critical factors in nonresidential construction, design sometimes takes a back seat on projects. Case in point: New York City's second Public Safety Answering Center, known as PSAC II, which opened last June in the Bronx. The 450,000-sf facility, sitting on 8.75 acres along the Hutchinson River and Pelham Parkways, supplements PSAC I, located at the MetroTech Center in Brooklyn. The newer facility is set up to handle more than 11 million emergency 911 calls annually to the city’s police and fire departments.
Activating exteriors as gallery space
Owners would like to get more value from their exterior spaces. One architecture firm details how it made that happen for the new Whitney museum.
Developers and building owners are constantly searching for pathways to extend their buildings to the great outdoors. Take the case of the iconic Willis Tower in Chicago, whose owners recently announced a $500 million facelift of the nation’s second-tallest building. That renovation will include a 30,000-sf outdoor deck and garden and a new three-story, all-glass structure that will sit on top of the skyscraper’s existing street-level stone plaza. The new design will break the barrier that currently separates the building from the urban streetscape.
Nature as therapy
A famed rehab center is reconfigured to make room for more outdoor gardens, parks, and open space.
The connection between the outdoors, health, and wellness has been gaining validity and acceptance within the design and medical communities. One of the fullest expressions of this nexus is occurring at Rancho Los Amigos National Rehabilitation Center, in Downey, Calif., the renowned recovery and rehab facility for patients with spinal cord and brain injuries, orthopedic disabilities, strokes, neurological disorders, and physical and developmental disorders.
Related Stories
| Feb 27, 2013
Bronx residents get LEED Platinum public housing complex, rooftop farm
The New York City Housing Authority has opened Arbor House, a 124-unit LEED Platinum complex in the Morrisania neighborhood of the Bronx.
| Feb 22, 2013
Starbucks pilot program rolls out small, modular stores
Coffee giant Starbucks is rolling out mini-stores with maximum local flavor, as part of an international pilot program.
| Oct 23, 2012
Transwestern to develop industrial complex in Houston’s Energy Corridor
Transwestern, a commercial real estate firm, has acquired 30 acres in Houston’s Energy Corridor for a 384,900-sf industrial project, the company announced.
| Jul 25, 2012
Contract awarded for Gaillard Municipal Auditorium renovations in Charleston, S.C.
Seeking LEED Silver certification, the project will begin in August and is slated for completion in December 2014.
| Jul 24, 2012
Dragon Valley Retail at epicenter of Yongsan International Business District
Masterplanned by architect Daniel Libeskind, the Yongsan IBD encompasses ten city blocks and includes a collection of high-rise residences and commercial buildings.
| Jul 24, 2012
$20 Million expansion at New Orleans casino announced
150-room hotel project to include suites, fitness center, and meeting space.
| Jul 23, 2012
Missner Group completes construction of Chicago auto dealership
The Missner Group also incorporated numerous sustainable improvements to the property including the implementation of a vegetative roof, and the utilization of permeable pavers for the parking lot.
| Jul 19, 2012
Glass ‘biodome’ helps Parkview Green FangCaoDi project in Beijing achieve LEED Platinum
A glass envelope acting as a kind of biodome encapsulates four mixed-use towers at Parkview Green FangCaoDi, an 800,000 sf mixed-use development in Beijing. The glass structure helped the development to achieve LEED Platinum certification.
| Jul 19, 2012
NYC eases building code to create ‘micro apartments’ in Kips Bay
New York City has implemented a program to encourage construction of "micro-apartments" in the Big Apple, where rents are exorbitant and the number of singles is on the rise.


