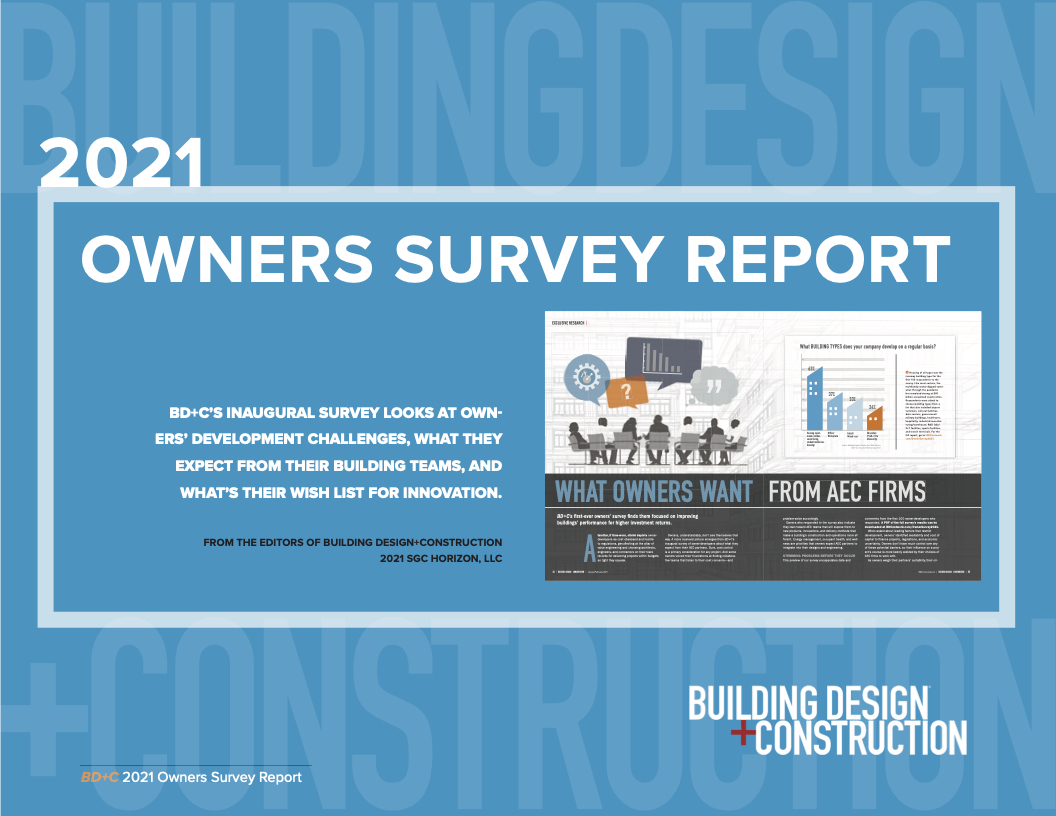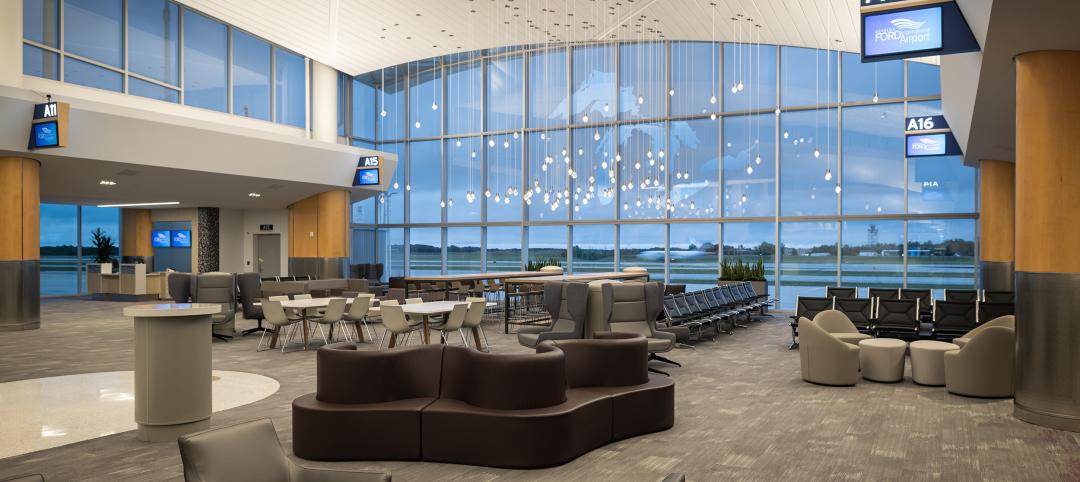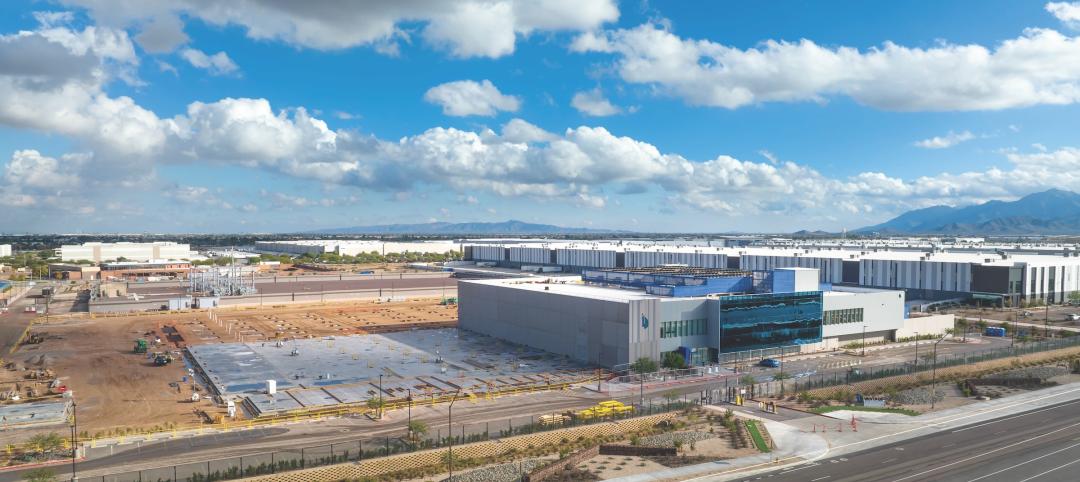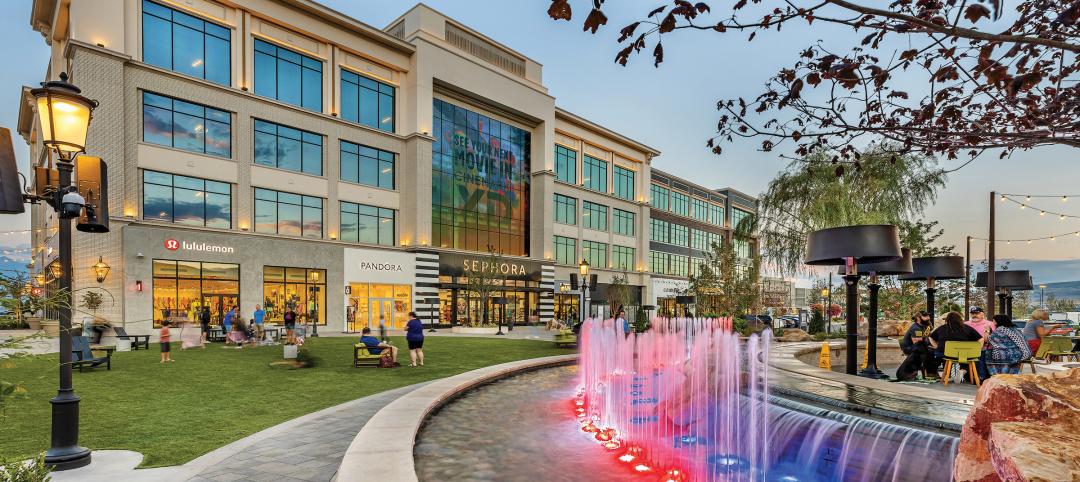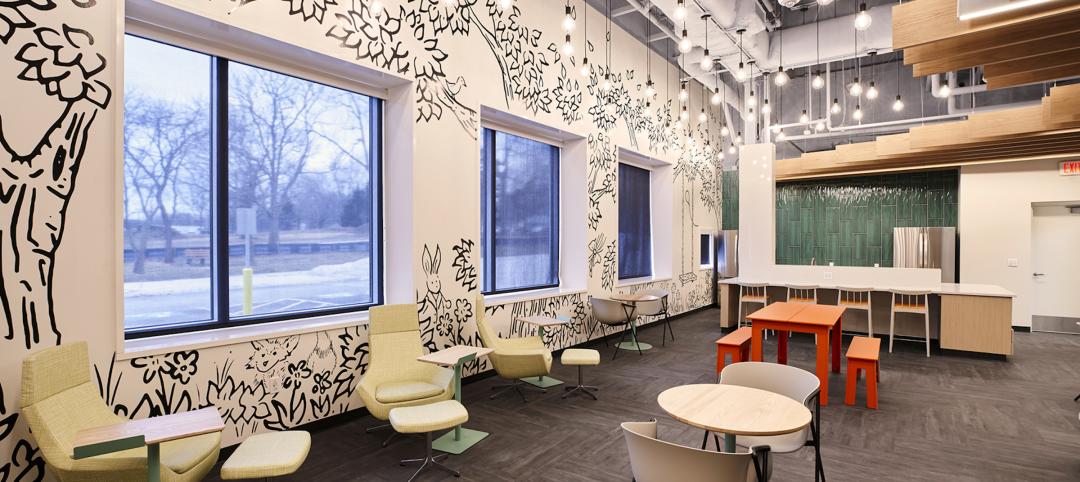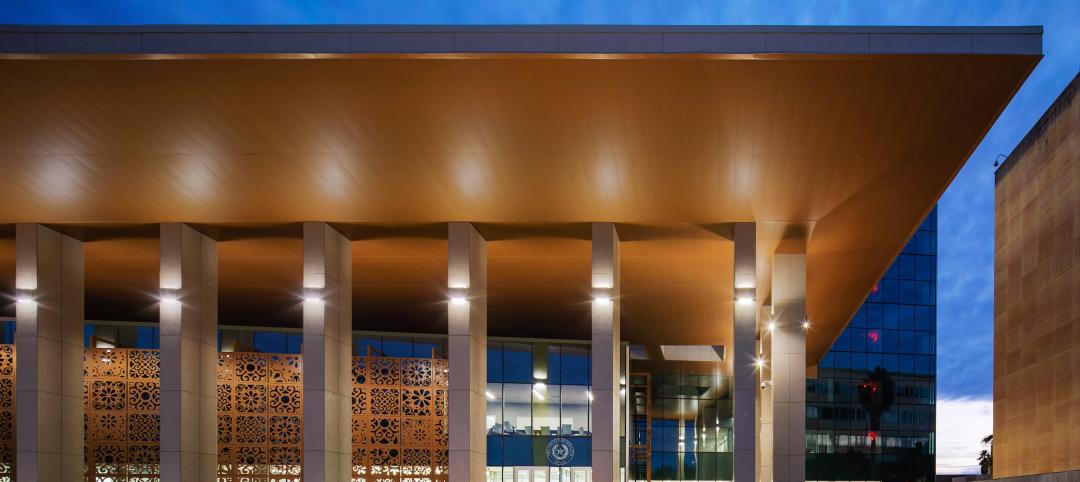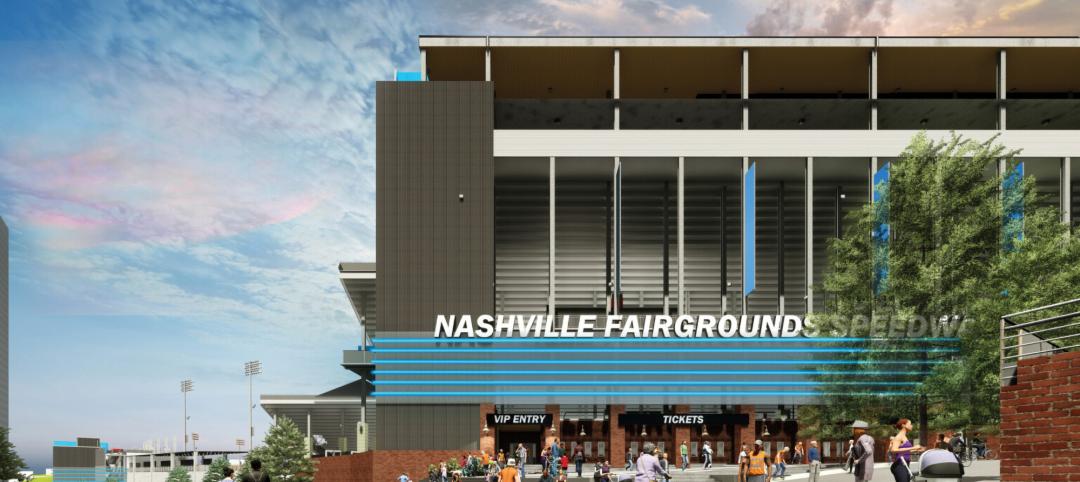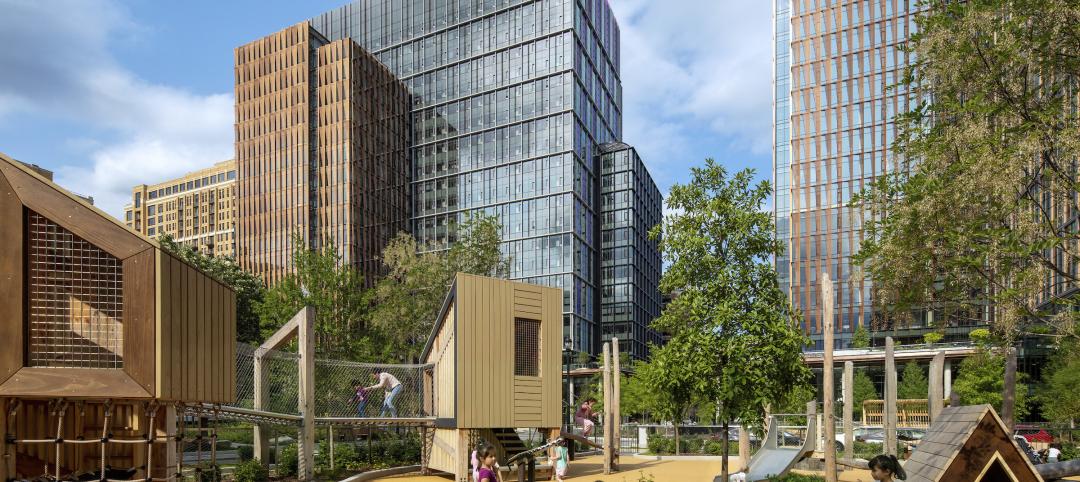A familiar, if time-worn, cliché depicts owner-developers as cost obsessed and hostile to regulations, genuflecting at the altar of value engineering and choosing architects, engineers, and contractors on their track records for delivering projects within budgets so tight they squeak.
Owners, understandably, don’t see themselves that way. A more nuanced picture emerges from BD+C’s inaugural survey of owner-developers about what they expect from their AEC partners. Sure, cost control is a primary consideration for any project. And some owners voiced their frustrations at finding collaborative teams that listen to their cost concerns—and problem-solve accordingly.
Owners who responded to the survey also indicate they lean toward AEC teams that will expose them to new products, innovations, and delivery methods that make a building’s construction and operations more efficient. Energy management, occupant health, and wellness are priorities that owners expect AEC partners to integrate into their designs and engineering.
STEMMING PROBLEMS BEFORE THEY OCCUR
When asked about leading factors that restrict development, owners’ identified availability and cost of capital to finance projects, regulations, and economic uncertainty. Owners don’t have much control over any of these potential barriers, so their influence on a project’s course is more keenly wielded by their choices of AEC firms to work with.
Click To Download BD+C's 2021 Owners Survey Report
This exclusive BD+C survey of 156 building owners and developers explores the changing and most-pressing needs of this highly influential group. From project financing to client service to design, construction, and operations, this research breaks down emerging trends, innovations, and the biggest wants and needs among owners/developers. The survey covers:
• What owners/developers look for in an AEC firm
• Biggest development challenges
• Top health/wellness/environmental strategies on projects
• Single-biggest innovation implemented on projects
• Response to the COVID-19 pandemic.
Download the 16-page PDF report with the complete findings from BD+C's 2021 Owners Survey. Thanks!
As owners weigh their partners’ suitability, their criteria centers on an AEC firm’s capacity to complete a project, its past performance, and how adeptly it interacts with clients. At least one owner said his company tests design and construction management teams on their collaborative skills, which “has led to teams who listen to the owners’ needs and design facilities, solving a multitude of problems such as durability, low maintenance, [and] ease of access.”
But some owners remain unimpressed with certain aspects of AEC firms’ expertise. One owner lamented many firms’ insufficient understanding of contract law. Another owner observed that builders, architects, and designers “need to get much smarter” about incorporating “amazing” technology into buildings, which this owner believes “is going to be the key to the new built environment.”
An owner who works for the U.S. Forest Service noted that his agency struggles to find technologically sophisticated AEC firms with LEED or Green Globes credentials to design and build small projects for rural areas.
THE ENVIRONMENTAL MELTING POT
More developers see the wisdom in making buildings energy efficient and sustainable, but with as few mandates as possible. One owner spoke approvingly of “prescriptive minimum program requirements” to achieve LEED Gold certification on 30 campus buildings, which led to a 30-35% reduction in site energy use and an 18-30% reduction in water use.
The top-ranked environment, health, and wellness strategies that owners polled expect their AEC partners to provide include energy-related modeling, products and systems, and mechanicals optimization.
Thanks to the coronavirus pandemic, energy efficiency and sustainability are checkboxes on a longer list of essentials to create healthier and cost-saving environments. That list runs the gamut from upgrading HVAC systems for better air quality, to carving out wellness spaces within buildings.
An owner who was 18 months into a four-year, $615 million replacement hospital project in Pensacola, Fla., recounted how he “paused to reflect” on the COVID-19 outbreak, and then made “numerous adjustments” to this project’s design that touched the building’s critical care capacity, isolation room availability, and reduced its office space.
“Greater emphasis needs to be placed on the health and wellness of people, which in turn promotes stronger, viable, and more sustainable communities, as well as higher ROIs,” asserted another owner. An owner-developer whose company specializes in theme parks said that ROI derives mostly from savings on water and energy usage. Another owner has moved its projects entirely to heat pumps and 100% electric buildings (except for basements and garages), and maximizes indoor air quality.
Cost is inevitably in the background of these decisions. When injecting these strategies into a project, one owner said he asks his project teams for “reasonableness” that balances goals with budget resources. Another owner spoke of the “lack of professionalism” by design teams that “obsess” over sustainability “with zero regard for capital costs.” A third owner said that achieving net-zero energy and sustainability in buildings, while environmentally responsible, is difficult because their costs impact rents and, therefore, the willingness of financial institutions to lend for such projects.
‘NEW’ IN THE EYE OF THE BEHOLDER
Energy and environmental solutions have piqued owners’ interests over the past few years. Anything technological has also captured owners’ attention. For example, one owner spoke of converting a chilled water system into a low-grade heat system by running water through a surface condenser. Another recently started integrating all building systems into one graphical interface.
Just don’t expect owners to be pioneers. Among the products and construction techniques they cited as “innovations” were tilt-up concrete walls for building offices, 3D design to detect clashes, and UV lighting for infection control.
We can only speculate about why so few owners mentioned prefabrication or modular design and construction as something they’ve tried or are at least watching. One thought is that neither has caught on in nonresidential construction to the extent predicted. More likely, owners might not perceive prefab or modular as something new, as more projects have turned to offsite manufacturing to counter in-field manpower shortages and to control costs.
Owners’ wish lists can be edgier. One owner would like to see a device that measures indoor air quality like a thermometer measures temperature. Another craves hydrogen-powered backup generators (which some companies, including Microsoft, have been using for a while). Several owners put robots on their wish lists. Others are waiting for less-expensive options to meet Passive House standards and for cogeneration, electrical storage, even curtain wall for arctic construction.
Some owners listed alternate delivery methods that smooth projects’ completions and reduce costs. “A lean IPD poly-party agreement that includes critical equipment and materials suppliers as signatories” is one owner’s dream contract. Another owner observed that “teams have demonstrated, when using structured collaborative partnering on all types of projects, that time and money can be saved while maintaining or increasing quality.”
Owner-developers also want better methods to track projects during and after construction. One owner envisions a “Google Street View” for construction sites that allows teams to remotely monitor progress and quality control, perhaps through drones or camera-equipped robots.
Dashboards and command centers are gaining acceptance among owners to manage a building’s programming and obtain real-time data to assess its performance, especially when changes are made in such areas as lighting and airflow. “It’s always a struggle to get the data and display it so others can understand it,” said one owner about dashboards.
DOWNLOAD THE BD+C 2021 OWNERS SURVEY REPORT
Related Stories
Giants 400 | Nov 13, 2023
Top 65 Airport Facility Architecture Firms for 2023
Gensler, Corgan, PGAL, and HOK top BD+C's ranking of the nation's largest airport terminal and airport facilities architecture and architecture engineering (AE) firms for 2023, as reported in the 2023 Giants 400 Report.
Data Centers | Nov 13, 2023
Data center sector trends for 2023-2024
Demand for more data centers is soaring, but delivery can be stymied by supply delays, manpower shortages, and NIMBYism.
Education Facilities | Nov 9, 2023
Oakland schools’ central kitchen cooks up lessons along with 30,000 meals daily
CAW Architects recently completed a facility for the Oakland, Calif., school district that feeds students and teaches them how to grow, harvest, and cook produce grown onsite. The production kitchen at the Unified School District Central Kitchen, Instructional Farm, and Education Center, (“The Center”) prepares and distributes about 30,000 meals a day for district schools lacking their own kitchens.
Laboratories | Nov 8, 2023
Boston’s FORUM building to support cutting-edge life sciences research and development
Global real estate companies Lendlease and Ivanhoé Cambridge recently announced the topping-out of FORUM, a nine-story, 350,000-sf life science building in Boston. Located in Boston Landing, a 15-acre mixed-use community, the $545 million project will achieve operational net zero carbon upon completion in 2024.
Retail Centers | Nov 7, 2023
Omnichannel experiences, mixed-use development among top retail design trends for 2023-2024
Retailer survival continues to hinge on retail design trends like blending online and in-person shopping and mixing retail with other building types, such as offices and residential.
Giants 400 | Nov 6, 2023
Top 110 Cultural Facility Architecture Firms for 2023
Populous, Gensler, HGA, DLR Group, and Quinn Evans top BD+C's ranking of the nation's largest cultural facilities sector architecture and architecture engineering (AE) firms for 2023, as reported in the 2023 Giants 400 Report. Note: This ranking includes revenue from all cultural building sectors, including concert venues, art galleries, museums, performing arts centers, and public libraries.
Giants 400 | Nov 6, 2023
Top 170 Government Building Architecture Firms for 2023
Page Southerland Page, Gensler, Stantec, HOK, and Skidmore, Owings & Merrill top BD+C's ranking of the nation's largest government building sector architecture and architecture engineering (AE) firms for 2023, as reported in the 2023 Giants 400 Report. Note: This ranking includes revenue from all government building sectors, including federal, state, local, military, and Veterans Affairs (VA) buildings.
Designers | Nov 6, 2023
DLR Group opens office in Nashville, Tenn.
DLR Group is expanding its presence in the Southeast with the opening of an office in downtown Nashville, Tenn.—a collaborative effort led by DLR Group Principals Matthew Gulsvig, AIA, LEED AP, and Randall Coy.
Healthcare Facilities | Nov 3, 2023
The University of Chicago Medicine is building its city’s first freestanding cancer center with inpatient and outpatient services
The University of Chicago Medicine (UChicago Medicine) is building Chicago’s first freestanding cancer center with inpatient and outpatient services. Aiming to bridge longstanding health disparities on Chicago’s South Side, the $815 million project will consolidate care and about 200 team members currently spread across at least five buildings. The new facility, which broke ground in September, is expected to open to patients in spring 2027.
Office Buildings | Nov 2, 2023
Amazon’s second headquarters completes its first buildings: a pair of 22-story towers
Amazon has completed construction of the first two buildings of its second headquarters, located in Arlington, Va. The all-electric structures, featuring low carbon concrete and mass timber, help further the company’s commitment to achieving net zero carbon emissions by 2040 and 100% renewable energy consumption by 2030. Designed by ZGF Architects, the two 22-story buildings are on track to become the largest LEED v4 Platinum buildings in the U.S.



