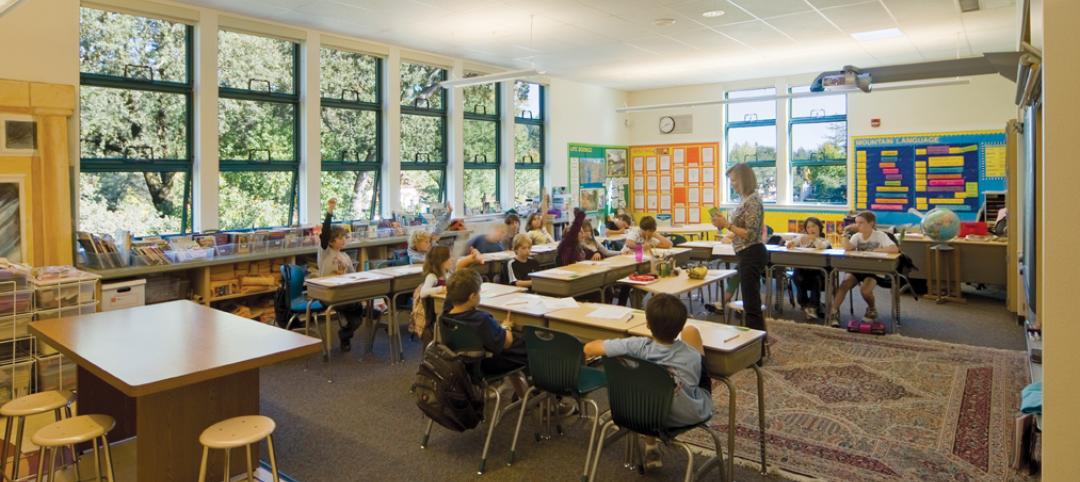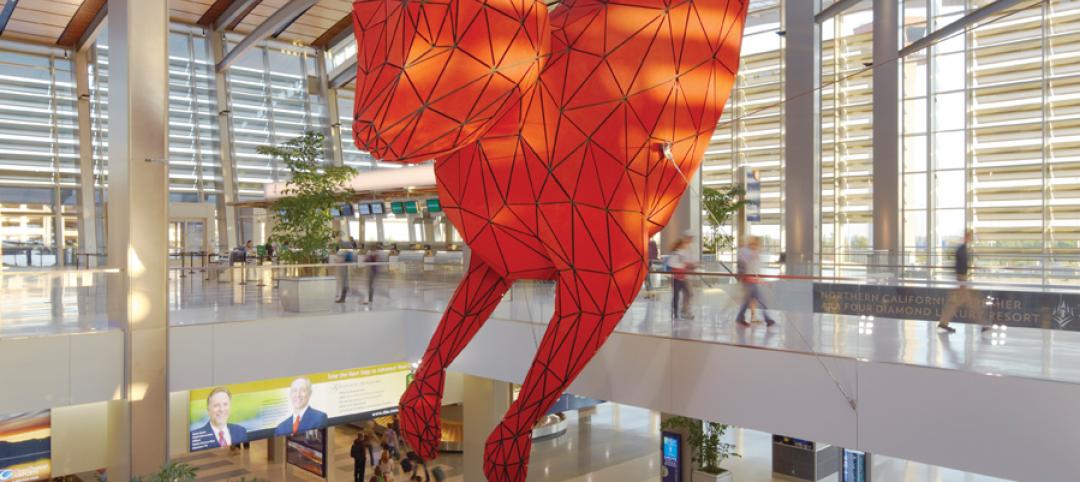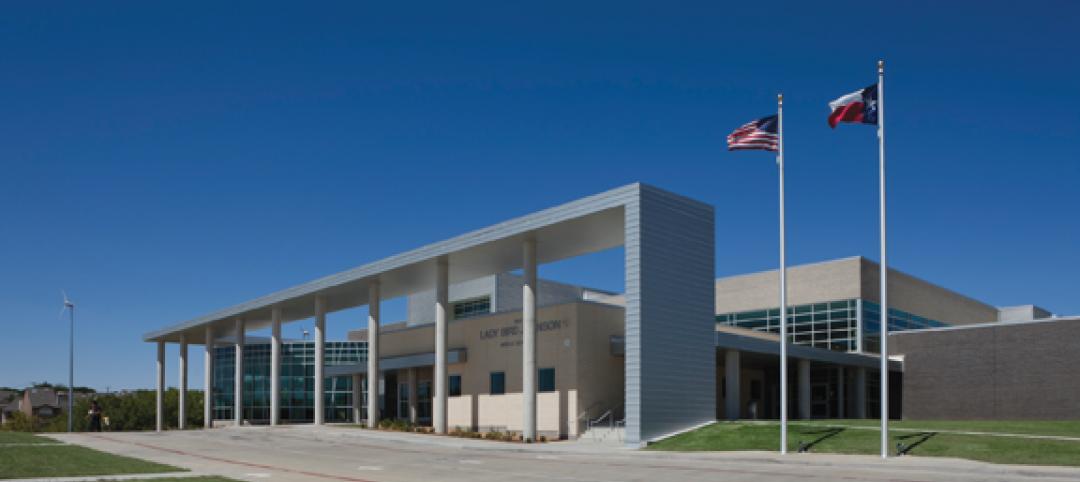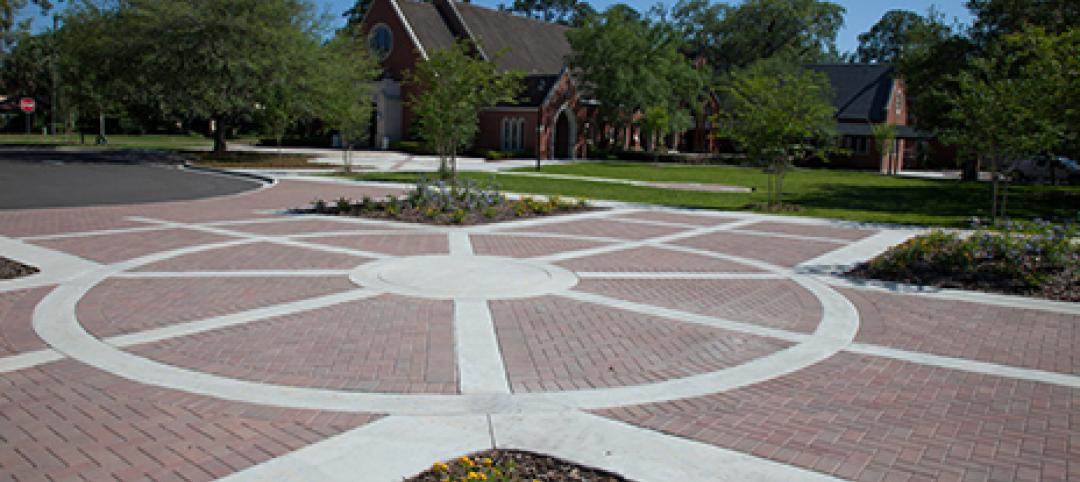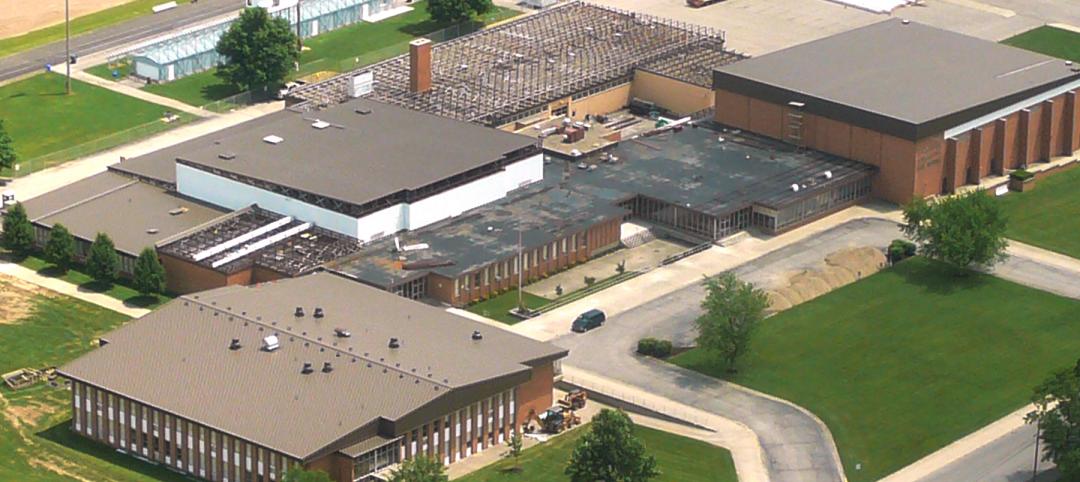Can the use of wood in school construction create healthier, safer, more productive learning environments?
In Japan, there's an ongoing effort by government officials to construct school buildings with wood materials and finishes—everything from floors and ceilings to furniture and structural elements—in the belief that wood environments have a positive impact on students.
Officials with Japan's Ministry of Education believe wood has numerous endemic qualities that promote the learning process. Visually, they say, wood evokes feelings of warmth, softness, and "positive sensations" among students and teachers. Wood's natural insulating properties help control temperature and humidity swings and sound reverberation, and its shock absorbency reduces the risk of injury. And a three-year study of 700 schools by the Japanese Wood Academic Society reports some data to indicate reduced incidence of influenza outbreaks in wooden schools compared to flu outbreaks in reinforced concrete facilities.
While the research on the benefits of wood in schools is largely anecdotal, the Ministry of Education is fully committed to promoting the social and cultural aspects of this traditional Japanese construction material. Since 1985, the ministry has subsidized school construction projects that incorporate wood with between $19,000 and $190,000, depending on the size and scale of the facility. This effort has resulted in a new breed of timber-framed schools and an even greater number of schools incorporating wood-based interior finishes, such as floors, walls, and ceilings. The ministry has committed subsidies through 2007.
At the 8,530-sm Gumma International Academy in Ota, scheduled for completion next month, exposed Southern yellow pine and Douglas fir glulam timbers form the structural post and beam elements for the roof of the K-9 school. Inside, local architect Ceolacanth and Associates specified wood flooring and ceiling panels.
However, the ministry has a long way to go in its mission to infuse Japan's school system with wood. Timber-framed schools make up just 2% of the country's 44,500 schools. Japan is one of the world's largest wood importers, but wood is generally more costly than concrete, and procuring materials can be a challenge for Building Teams, depending on the capacity of the local mills. There are also limitations to the size and scale of timber-frame structures, and they must meet strict fire and seismic safety standards.
Related Stories
| Sep 7, 2012
The keys to success in the K-12 school market
When educators and school administrators describe their vision for new K-12 school buildings as ‘21st-century learning spaces,’ they’re not exaggerating. Many new schools are truly different in concept from their counterparts of only a few years ago.
| Jul 20, 2012
2012 Giants 300 Special Report
Ranking the leading firms in Architecture, Engineering, and Construction.
| Jul 20, 2012
K-12 Schools Report: ‘A lot of pent-up need,’ with optimism for ’13
The Giants 300 Top 25 AEC Firms in the K-12 Schools Sector.
| Jul 2, 2012
Plumosa School of the Arts earns LEED Gold
Education project dedicated to teaching sustainability in the classroom.
| Jun 1, 2012
New BD+C University Course on Insulated Metal Panels available
By completing this course, you earn 1.0 HSW/SD AIA Learning Units.
| May 29, 2012
Reconstruction Awards Entry Information
Download a PDF of the Entry Information at the bottom of this page.
| May 24, 2012
2012 Reconstruction Awards Entry Form
Download a PDF of the Entry Form at the bottom of this page.
| May 24, 2012
Stellar completes St. Mark’s Episcopal Church and Day School renovation and expansion
The project united the school campus and church campus including a 1,200-sf chapel expansion, a new 10,000-sf commons building, 7,400-sf of new covered walkways, and a drop-off pavilion.
| May 21, 2012
Winchester High School receives NuRoof system
Metal Roof Consultants attended a school board meeting and presented a sloped metal retrofit roof as an alternative to tearing off the existing roof and replacing it with another flat roof.


