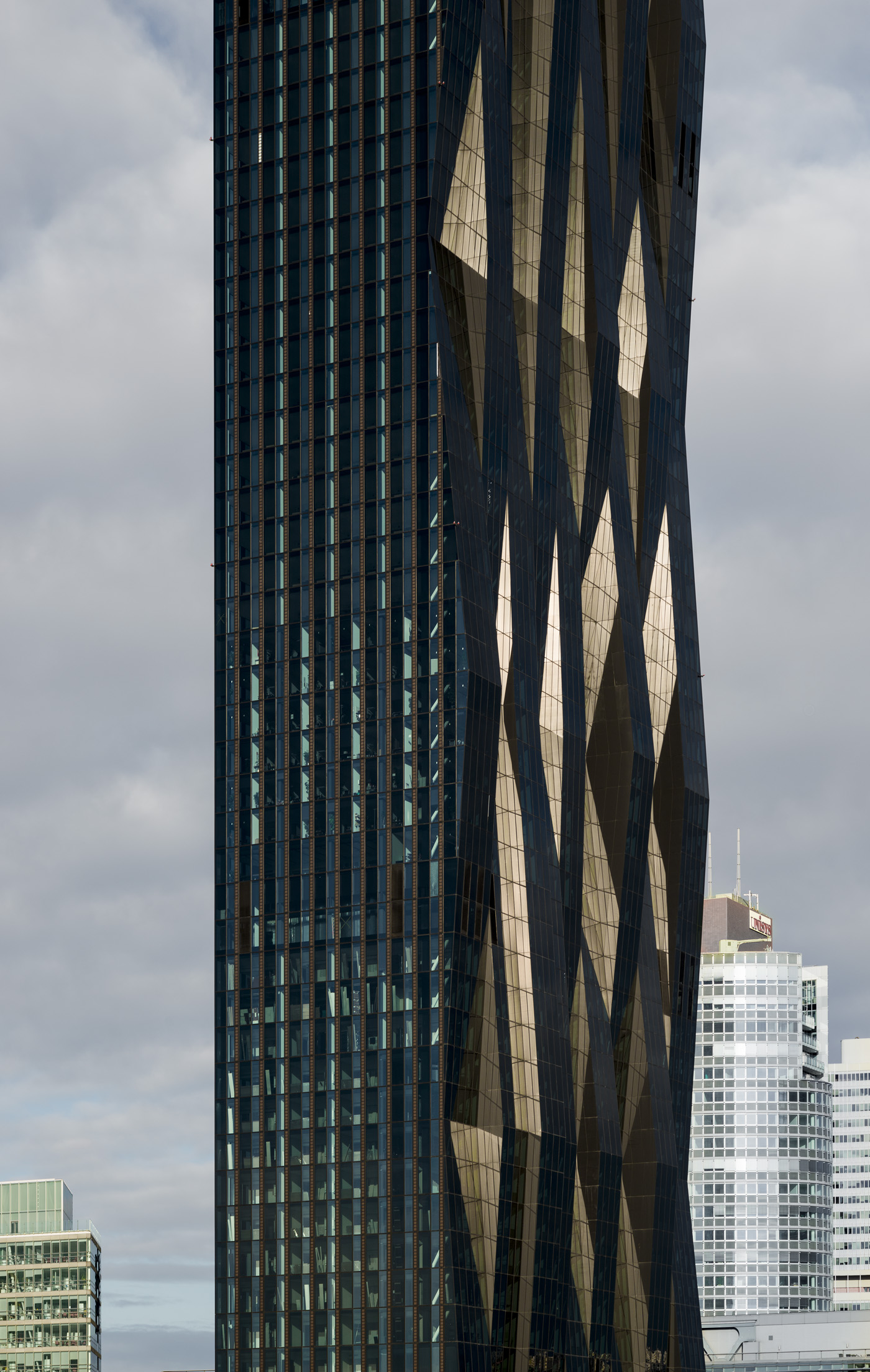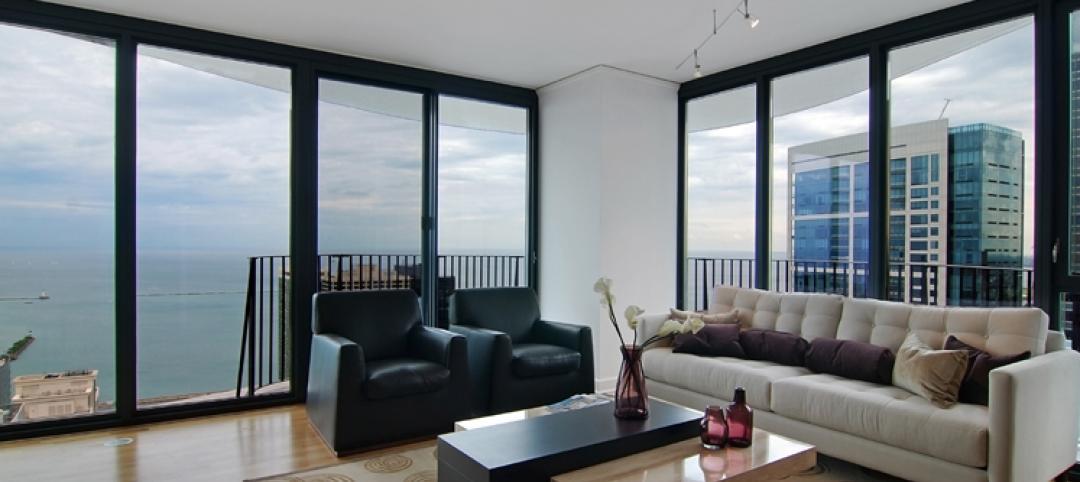DC Tower 1, the tallest tower in Vienna, Austria, is now open. Designed by Dominique Perrault, this tower is one of two; the second is still under construction.
The building contains apartments, a hotel, a restaurant, and offices. But its main feature, aside from its height, is its dramatic folded glass façade.
The second tower will have a similar face, and will be angled in such a way that the two towers will frame views of the city from the Danube river.
“From the start the project offered a site with incredible potential: an open terrain, facing Imperial Vienna, embedded in the geography of the Danube, lying on a plateau on the river’s eastern bank, like a bridgehead to two Viennas.” said design architect Dominique Perrault.
Check out the tower below. All photos courtesy of Dominique Perrault Architecture.
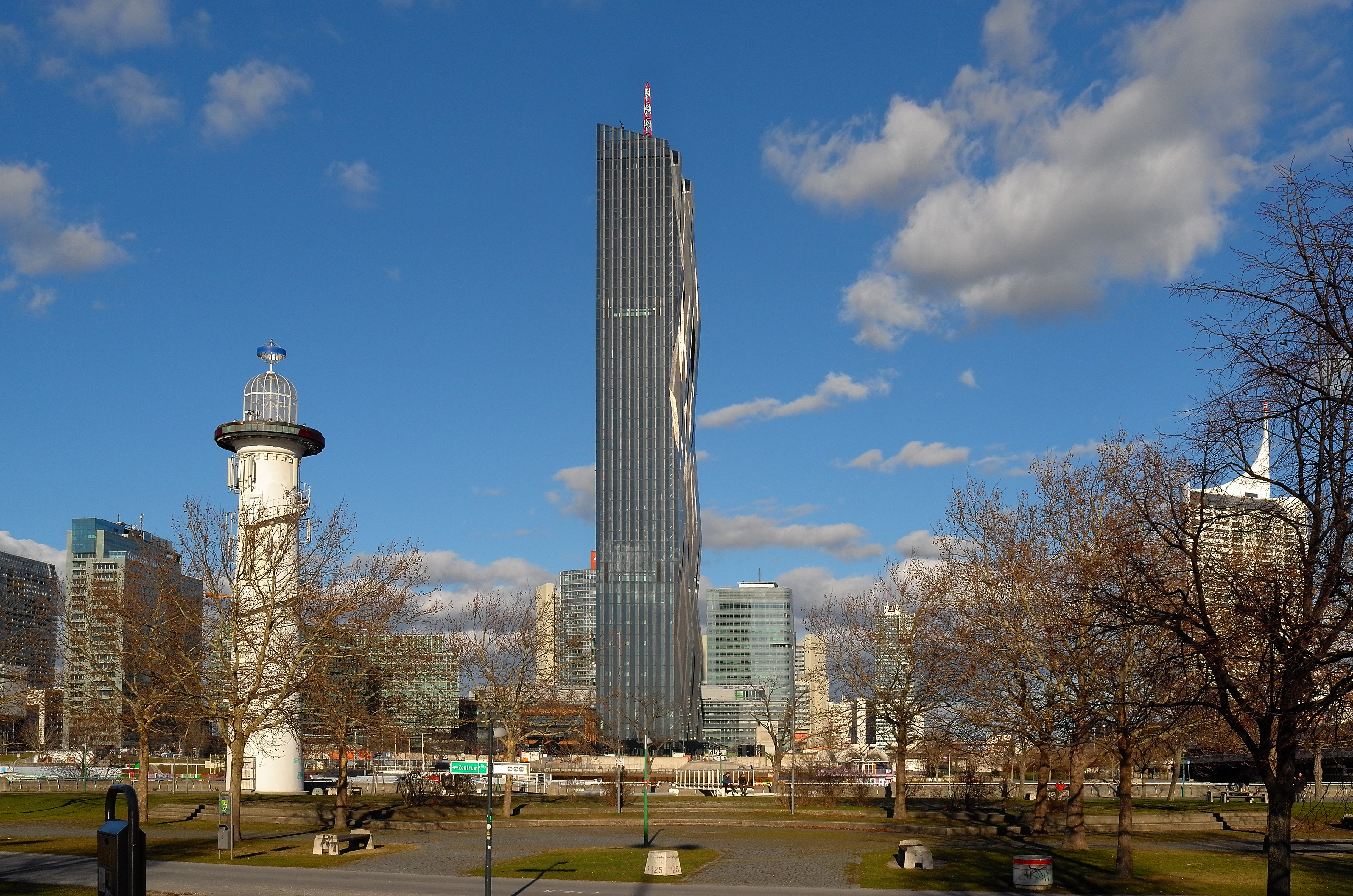
DC 2 will be built with its facade facing that of DC 1.
"Towers floating above the ground are too severe, like architectural objects, objects in themselves. They must land, take root in the soil of cities, in places where their urban substance is found," Perrault said.
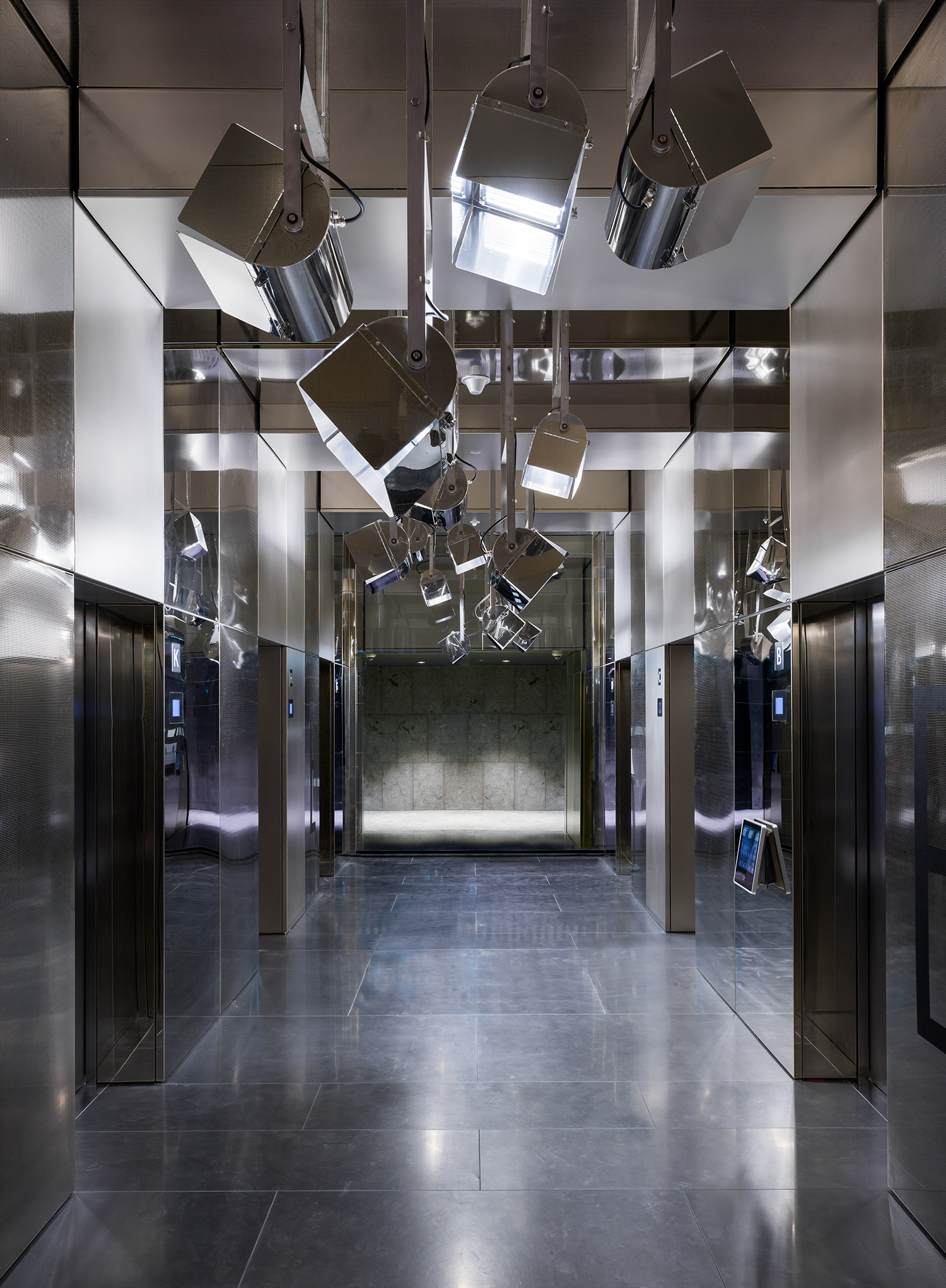
The interior of the towers is finished with materials that imitate the slick metal and glass exterior.
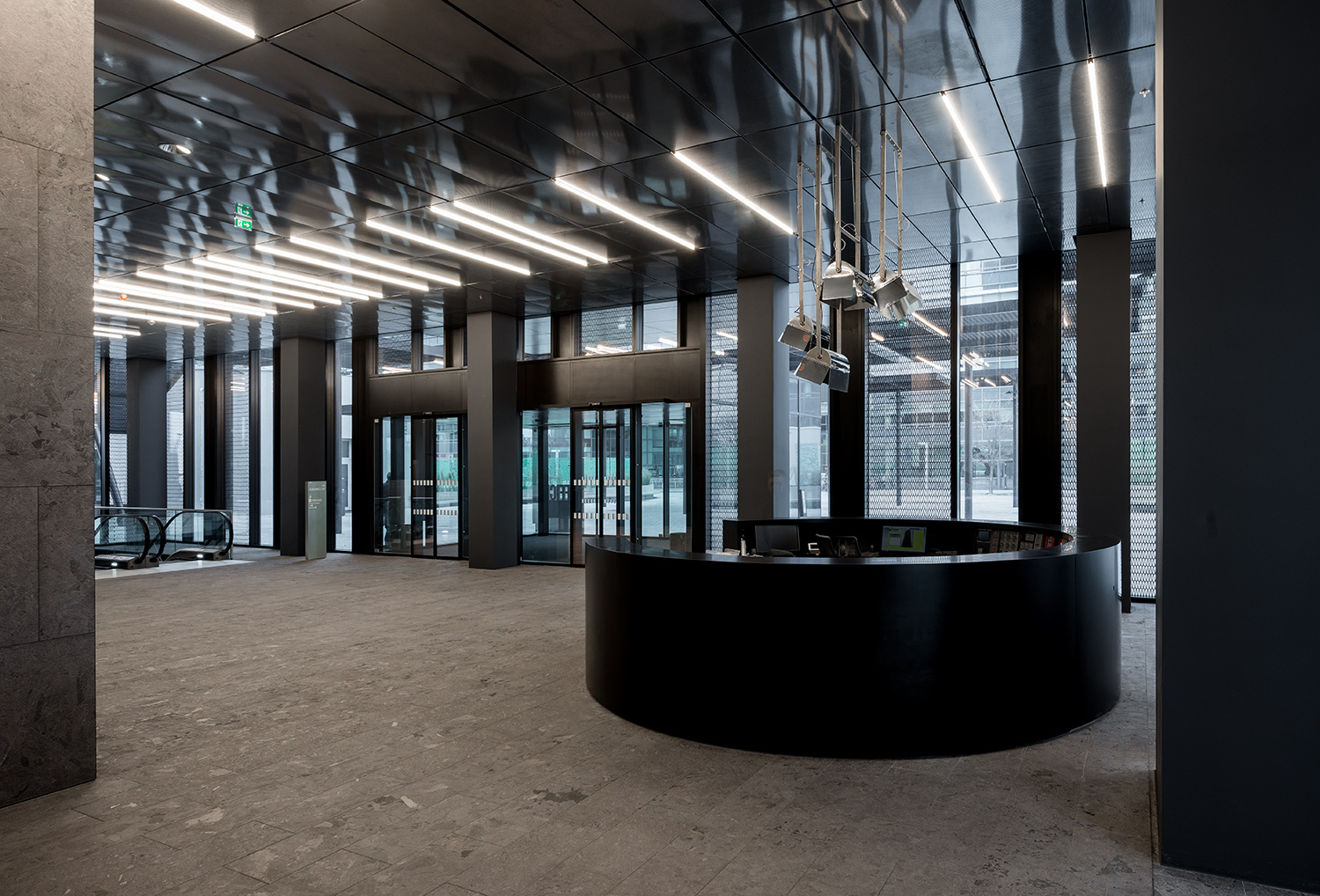
The building is intended to retain an industrial feel on the inside as well as the outside.
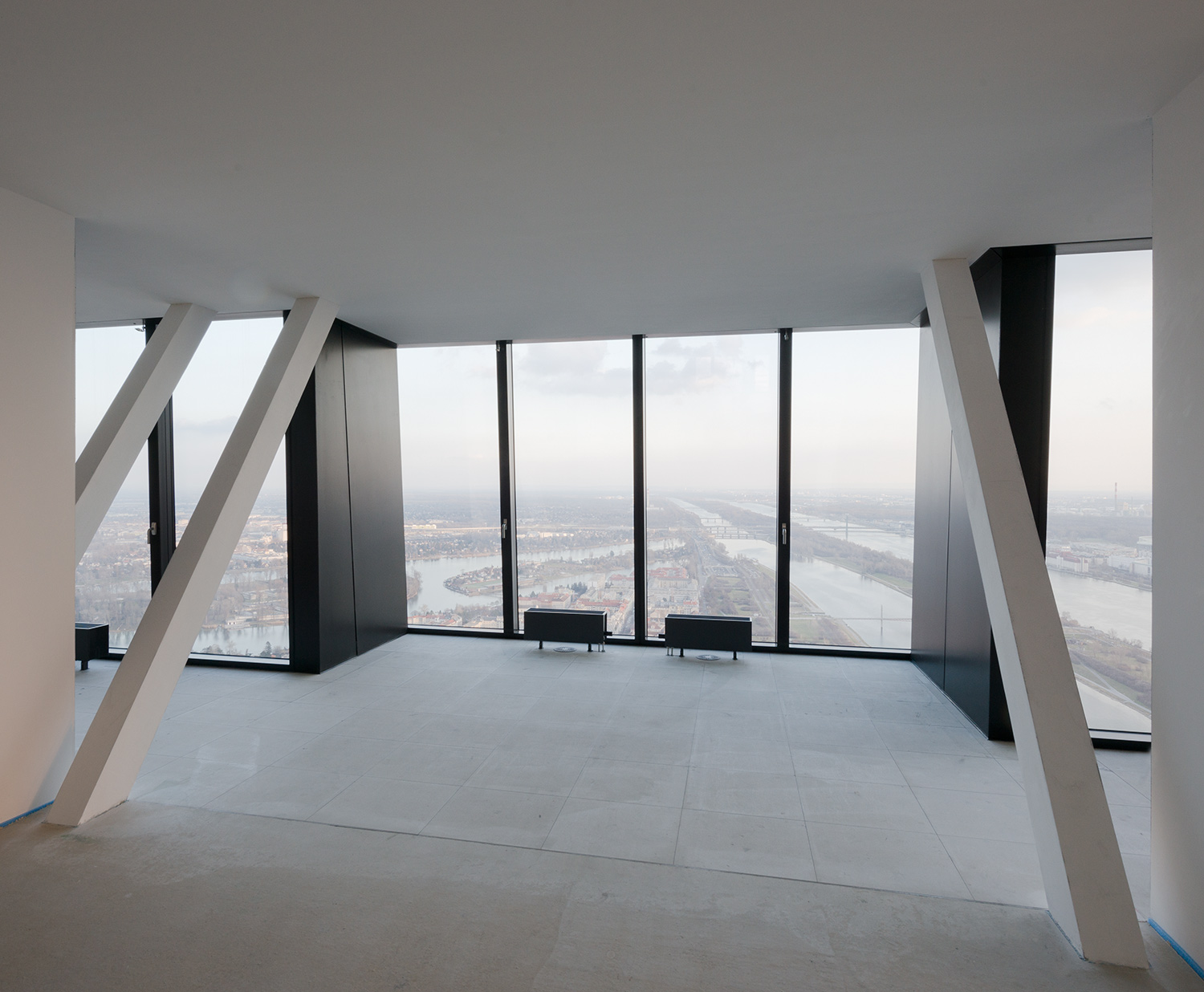
"The exposed concrete framework is touchable. Stone and metal used in lobbies and circulations contribute to the tower's generous and reassuring physicality," Perrault said.
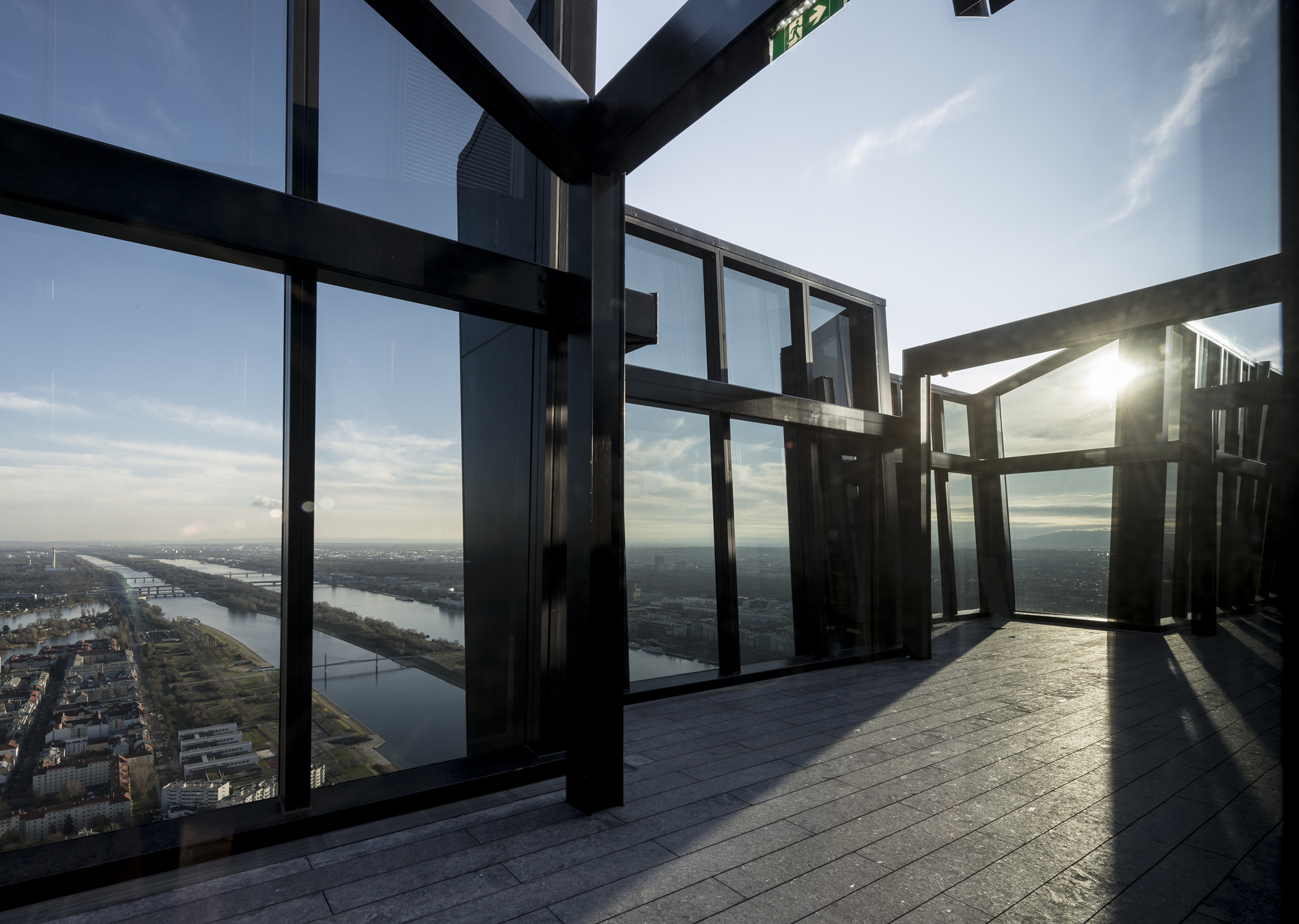
From inside and on top of the building, visitors can see both The Danube and the entire city.
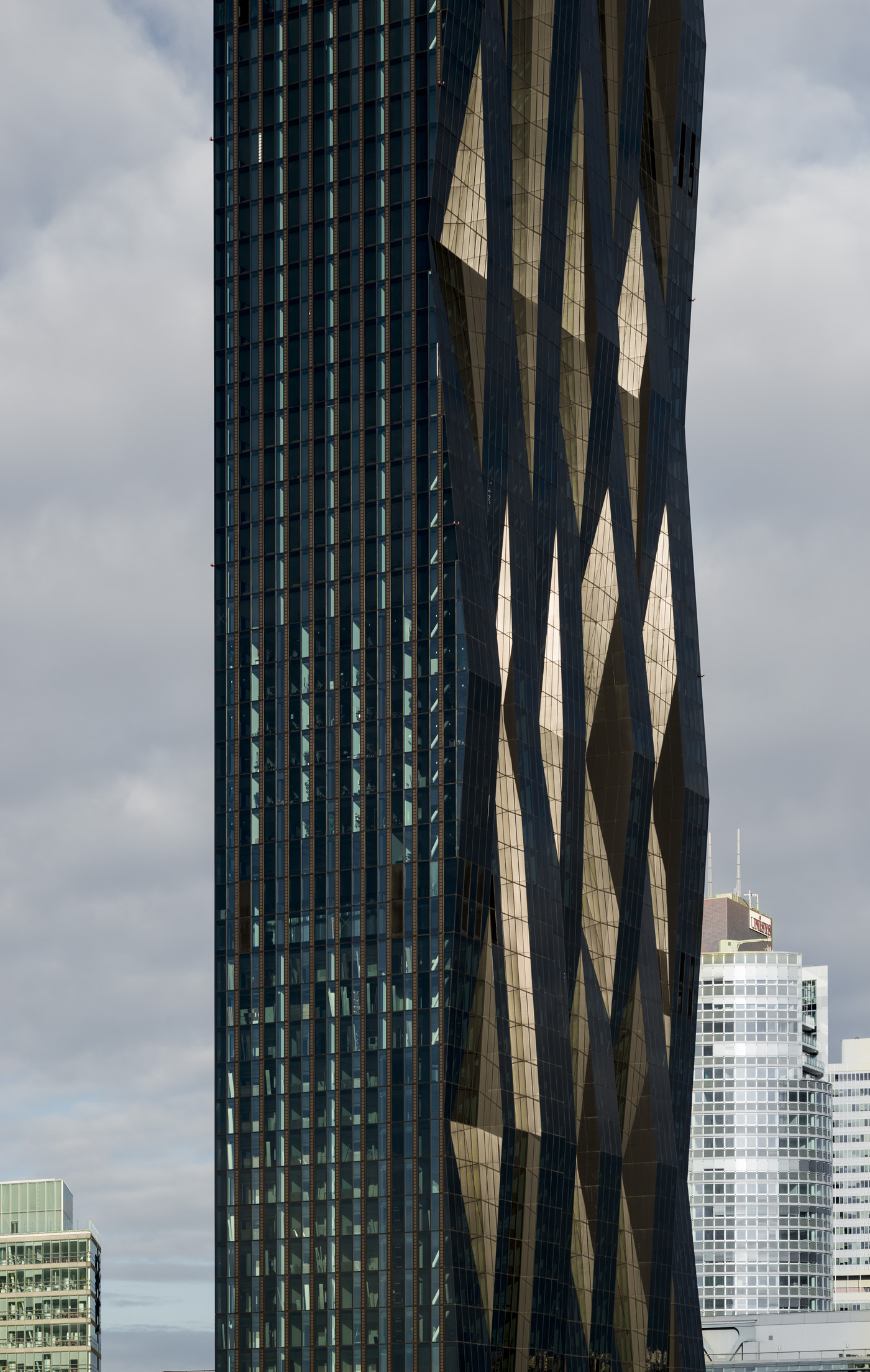
"The towers function as two pieces of a gigantic monolith that seems to have split into two unequal halves, which then open to create an arch with undulating and shimmering facades that bring the newly created public space to life in the void created there," said Perrault.
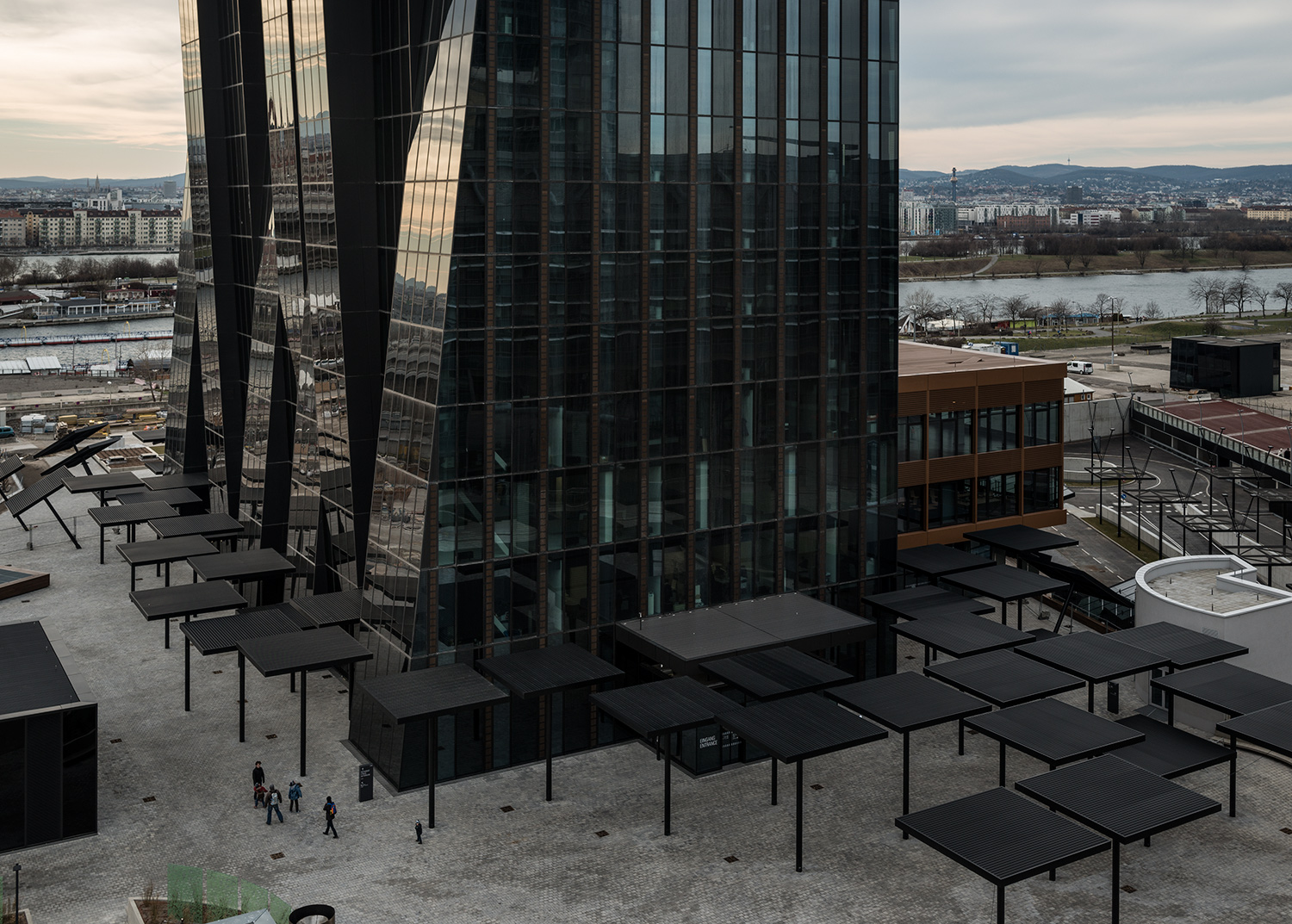
The 58-story tower soars above a public plaza in Vienna's Donau City district.

Renderings depict the two DC towers. Courtesy Dominique Perrault Architecture
Related Stories
| Aug 11, 2010
Guggenheim and Google team up on shelter design competition
The Solomon R. Guggenheim Museum and Google yesterday announced the launch of Design It: Shelter Competition, a global, online initiative that invites the public to use Google Earth and Google SketchUp to create and submit designs for virtual 3-D shelters for a location of their choice anywhere on Earth. The competition opened on June 8, 2009, in honor of Frank Lloyd Wright’s birthday, and closes to submissions on August 23.
| Aug 11, 2010
EwingCole to merge with healthcare specialist Robert D. Lynn Associates
EwingCole, a nationally recognized architectural, engineering, interior design, and planning firm with more than 320 professionals, today announced that it will combine its practice with Robert D. Lynn Associates of Philadelphia, a 40-person firm with a robust portfolio of healthcare projects. The combination will create the Delaware Valley¹s largest and most comprehensive firm with an emphasis on healthcare architecture, and a national scope and presence.
| Aug 11, 2010
Jacobs, Arup, AECOM top BD+C's ranking of the nation's 75 largest international design firms
A ranking of the Top 75 International Design Firms based on Building Design+Construction's 2009 Giants 300 survey. For more Giants 300 rankings, visit http://www.BDCnetwork.com/Giants
| Aug 11, 2010
See what $3,000 a month will get you at Chicago’s Aqua Tower
Magellan Development Group has opened three display models for the rental portion of Chicago’s highly anticipated Aqua Tower, designed by Jeanne Gang. Lease rates range from $1,498 for a studio to $3,111 for a two-bedroom unit with lake views.
| Aug 11, 2010
AIANY partners with New York's building department to launch design competition for safer, more appealing sidewalk shed
The New York City Department of Buildings (DOB) and the New York Chapter of the American Institute of Architects (AIANY) today announced the launch of the urbanSHED International Design Competition with support from the Alliance for Downtown New York, ABNY Foundation, Illuminating Engineering Society New York City Section (IESNYC), and the New York Building Congress.
| Aug 11, 2010
Construction employment declines in 48 states in August compared to last year
Construction employment saw significant declines in all but two states this August compared to last year according to an analysis of new state-by-state employment figures released today by the federal government. The analysis, conducted by the Associated General Contractors of America, however did show that the number of states gaining construction jobs increased slightly in August compared to July 2009.
| Aug 11, 2010
Stimulus funding helps get NOAA project off the ground
The award-winning design for the National Oceanic and Atmospheric Administration’s (NOAA) new Southwest Fisheries Science Center (SWFSC) replacement laboratory saw its first sign of movement on Sept 15 with a groundbreaking ceremony held in La Jolla, Calif. The $102 million project is funded primarily by the American Recovery and Reinvestment Act (ARRA), resulting in a rapidly advanced construction plan for the facility.
| Aug 11, 2010
New book on ‘Green Workplace’ by HOK’s Leigh Stringer, a BD+C 40 under 40 winner
The new book The Green Workplace is a comprehensive guide that demonstrates how green businesses can reduce costs, improve recruitment and retention, increase shareholder value, and contribute to a healthier natural environment.


