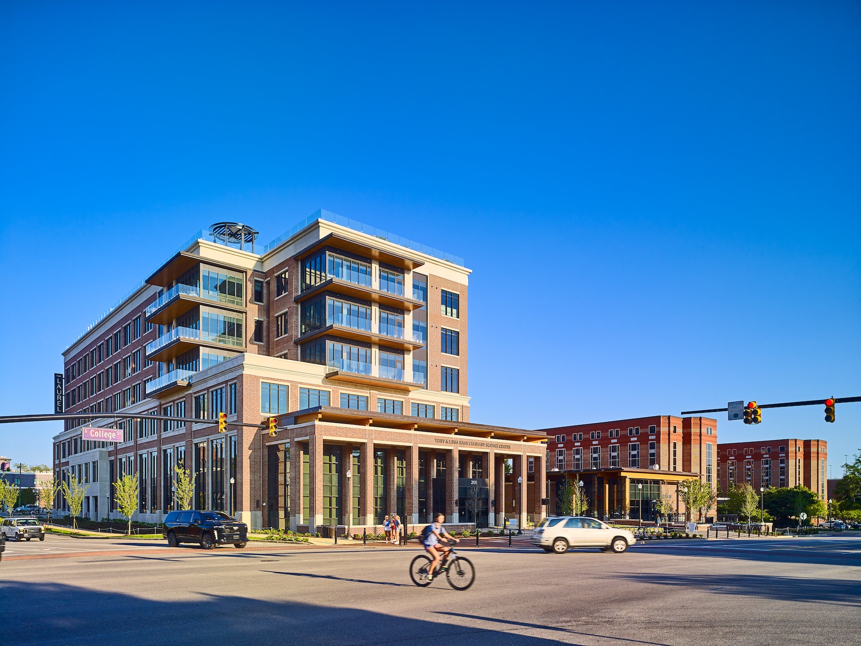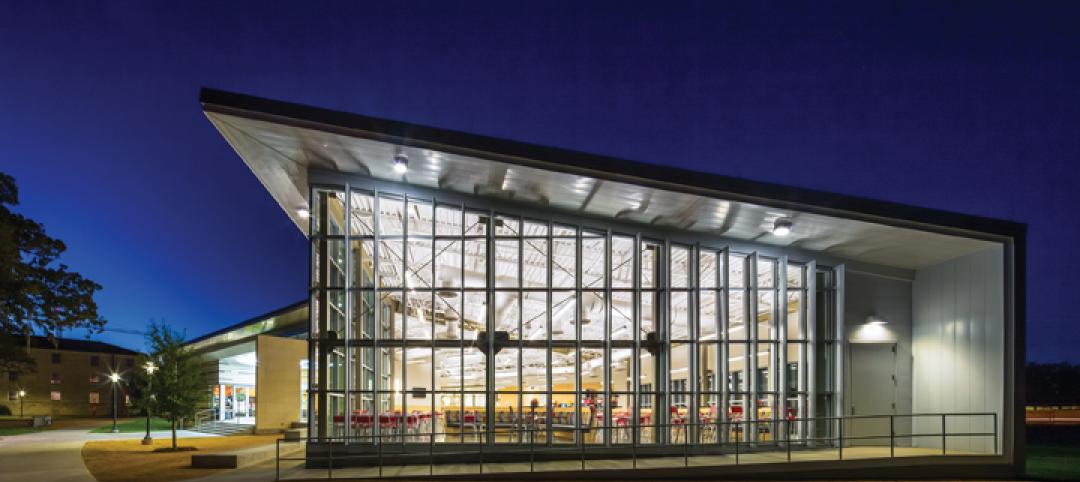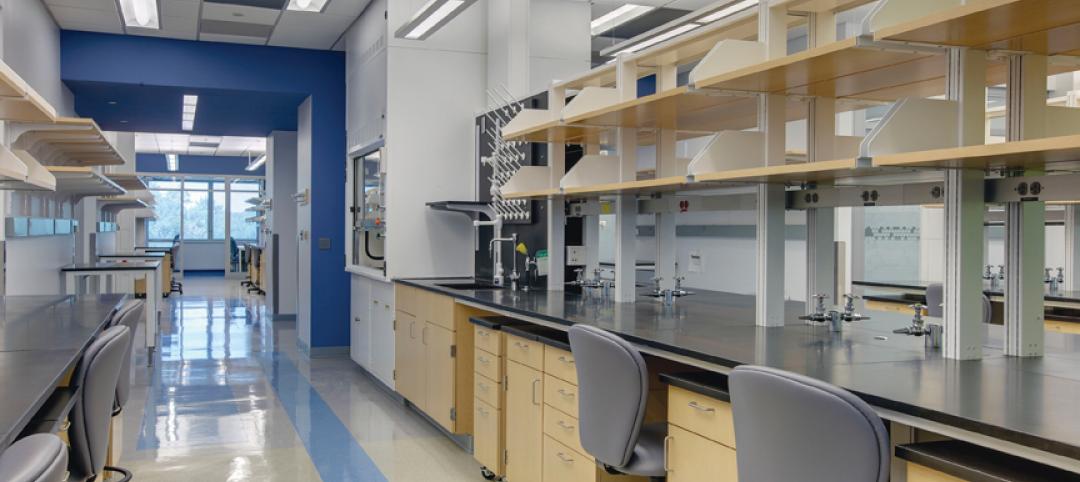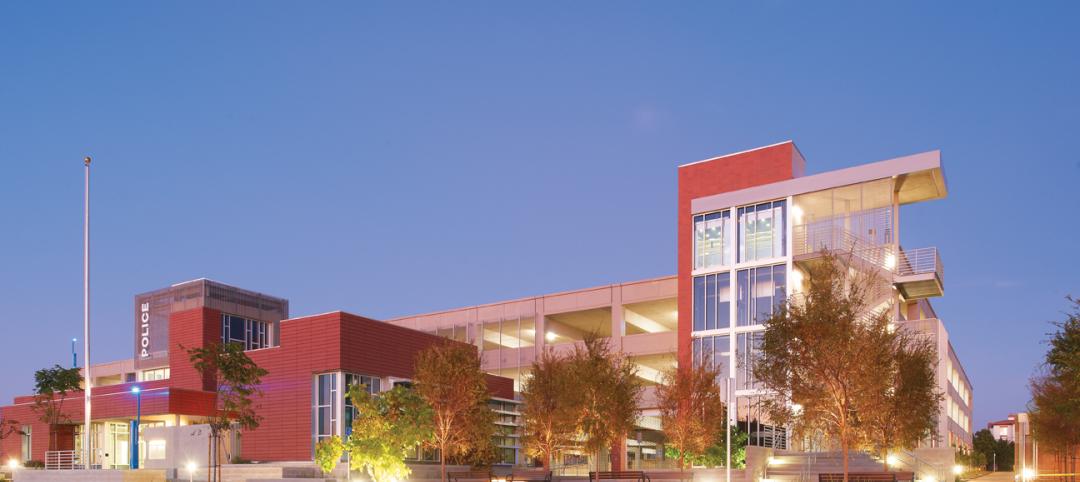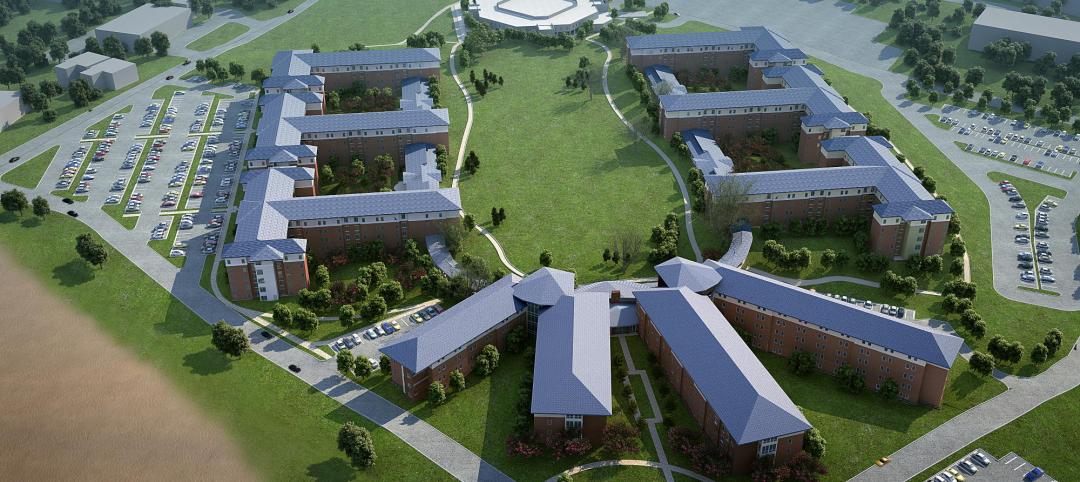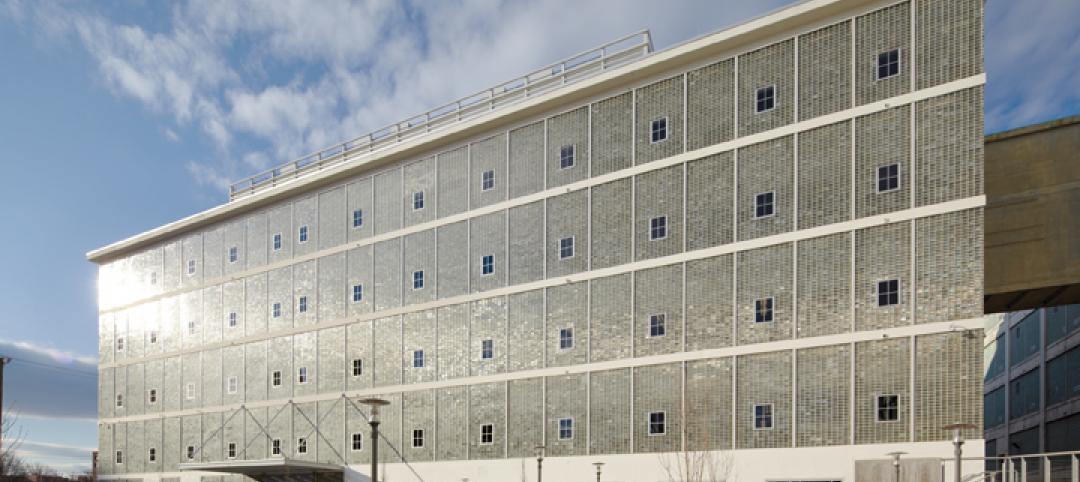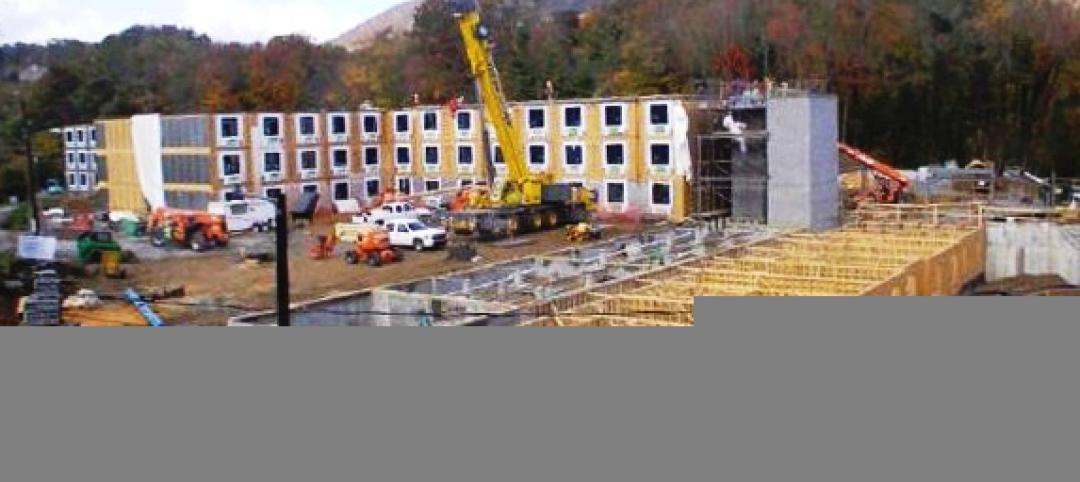On Sept. 15, Auburn University’s School of Hospitality Management held a ribbon-cutting ceremony for the opening of the Tony & Libba Rane Culinary Science Center, a six-floor, 142,000-sf mixed-use building that includes a boutique hotel, culinary and commercial baking labs, a teaching restaurant, a spa, functioning rooftop garden, food hall, café, courtyard and concierge-style hotel suites.
Cooper Carry designed this project, which was built by Bailey-Harris Construction. The construction included mass timber components that were donated by Jimmy Rane, president and CEO of Great Southern Wood in Abbeville, Ala. (The building is named in honor of Rane’s parents.) The Center is part of Auburn’s College of Human Sciences, which offers students opportunities to train with leading chefs and hospitality experts. Ithaka Hospitality serves as the commercial operator in partnership with the College of Human Sciences.
“As a land-grant institution, our mission is to put practical knowledge into the hands of those who can use it, create economic opportunities, and improve the quality of our lives. I believe the Rane Culinary Science Center will do just that,” said Christopher B. Roberts, Auburn University’s president.
Click here for a virtual tour of the building.
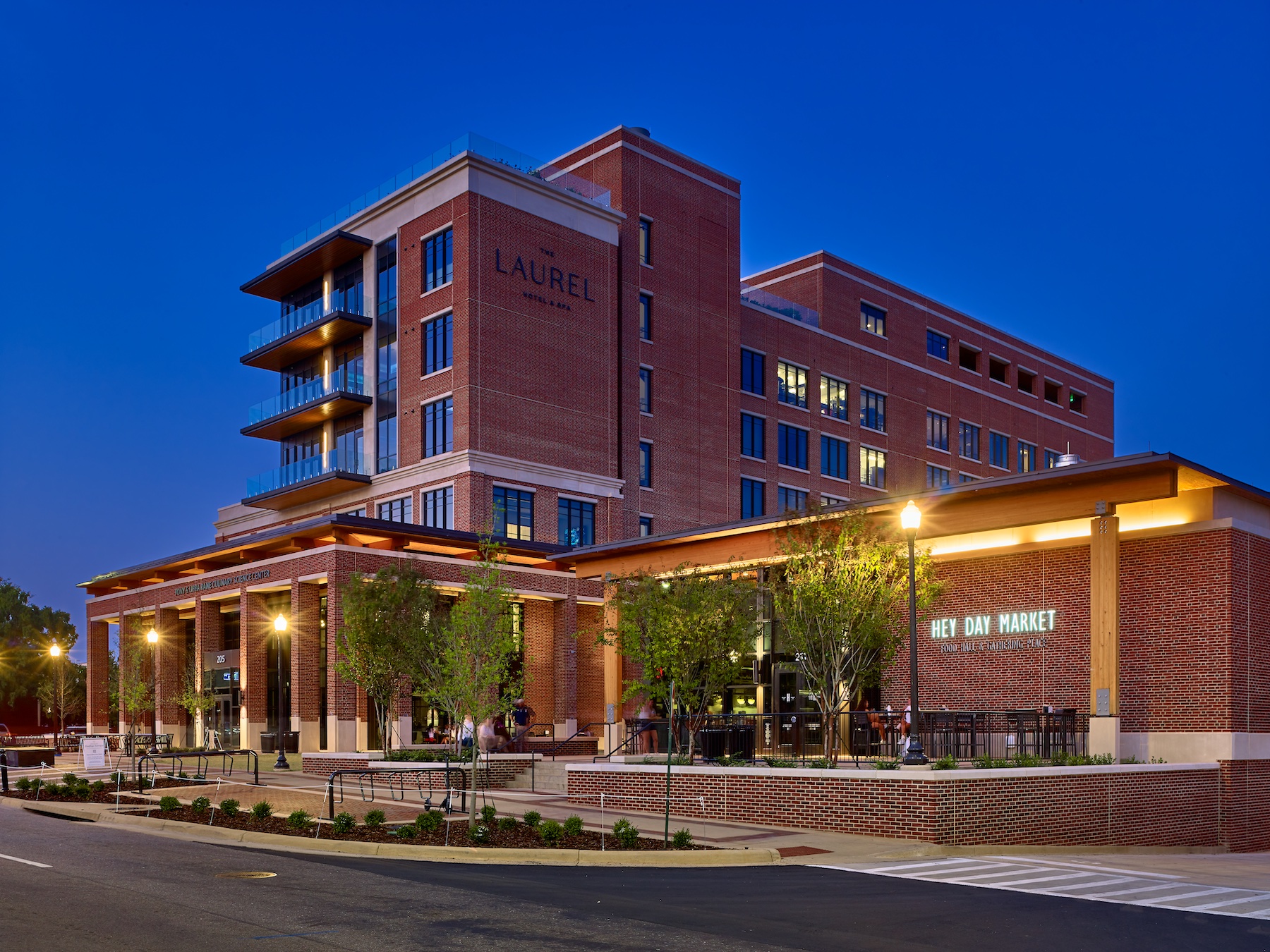
The Center blends academic and revenue-generating elements. The building’s first floor focuses on culinary sciences. A fine-dining restaurant called 1856, and the food hall Hey Day Market, with nine vendor stalls, are on this floor, which also features a two-story wine room with an international stock.
One of the vendor stalls serves as an incubator where students can develop business concepts and even launch start-up operations.
The building’s second and third floors focus on beverage experiences, and include a wine appreciation learning center with 50 tasting tables, distilled beverages classroom, a brewing lab, expo kitchen, and collaborative spaces. The third floor has several adaptive learning classrooms and a culinary lab with AV equipment for honing students’ skills at photographing F&B creations to leverage social media.
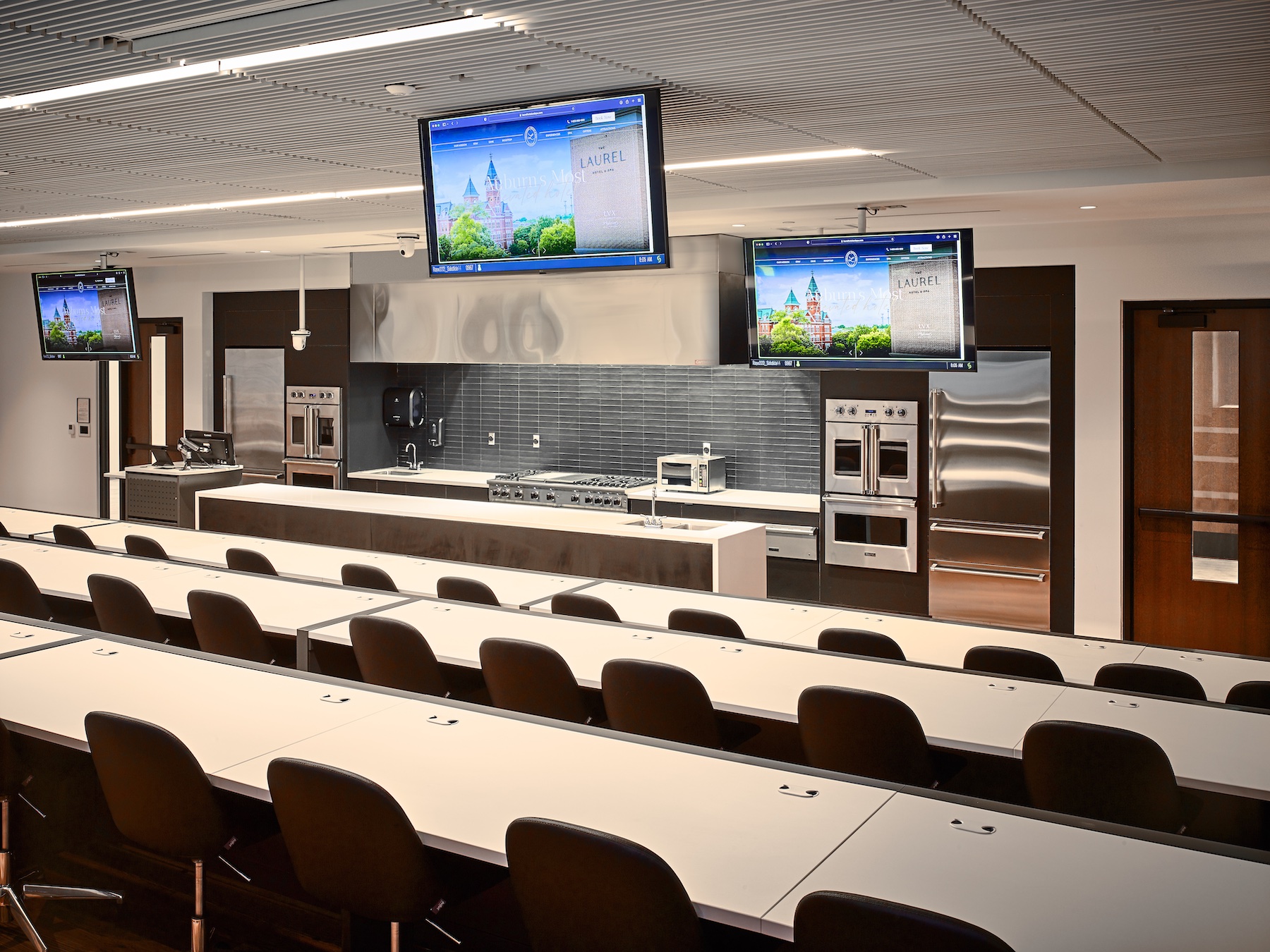
On the top three floors, The Laurel Hotel & Spa offers 16 rooms, 10 suites, six residences, a spa, fitness studio, rooftop pool, and yoga pavilion. The hotel provides students with learning how to operate a hospitality facility. The 41,000-sf rooftop gardens were designed and are maintained by Auburn University’s College of Agriculture’s horticulture department.
In forming the design team, Cooper Carry drew upon the expertise of the firm’s Higher Education Studio, Hospitality Studio, The Johnson Studio, Retail Studio and Science + Technology Studio. Several Cooper Carry designers who are also Auburn University graduates worked on the project.
Related Stories
| Jan 2, 2013
Trends Report: New facilities enhance the quality of campus life
Colleges and universities are building state-of-the-art student unions, dining halls, and other non-academic buildings to enrich the campus experience, boost enrollment, and stay competitive.
| Dec 9, 2012
AIA: Laboratory design, building for breakthrough science
To earn 1.0 AIA/CES learning units, study the article carefully and take the exam.
| Dec 6, 2012
Cornell University students finding solace on indoor library lawns
Potted plants and comfortable chairs are placed around the grass, encouraging students to lounge there during one of the most stressful times of the academic year.
| Nov 20, 2012
PC Construction completes Juniper Hall at Champlain College
Juniper Hall is on track for LEED Gold certification from the U.S. Green Building Council.
| Nov 13, 2012
Have colleges + universities gone too far with "Quality of Life" buildings?
We'd like your input - recent projects, photo/s, renderings, and expert insight - on an important article we're working on for our Jan 2013 issue
| Nov 11, 2012
Greenbuild 2012 Report: Higher Education
More and more colleges and universities see sustainainably designed buildings as a given
| Oct 30, 2012
Lord, Aeck & Sargent announces four student life facility wins
Projects recognize the architecture firm’s expertise on a nationwide basis.
| Oct 4, 2012
2012 Reconstruction Awards Gold Winner: Wake Forest Biotech Place, Winston-Salem, N.C.
Reconstruction centered on Building 91.1, a historic (1937) five-story former machine shop, with its distinctive façade of glass blocks, many of which were damaged. The Building Team repointed, relocated, or replaced 65,869 glass blocks.
| Sep 19, 2012
Modular, LEED-Gold Certified Dormitory Accommodates Appalachian State University Growth
By using modular construction, the university was able to open a dorm a full year earlier than a similar dorm built at the same time with traditional construction.


