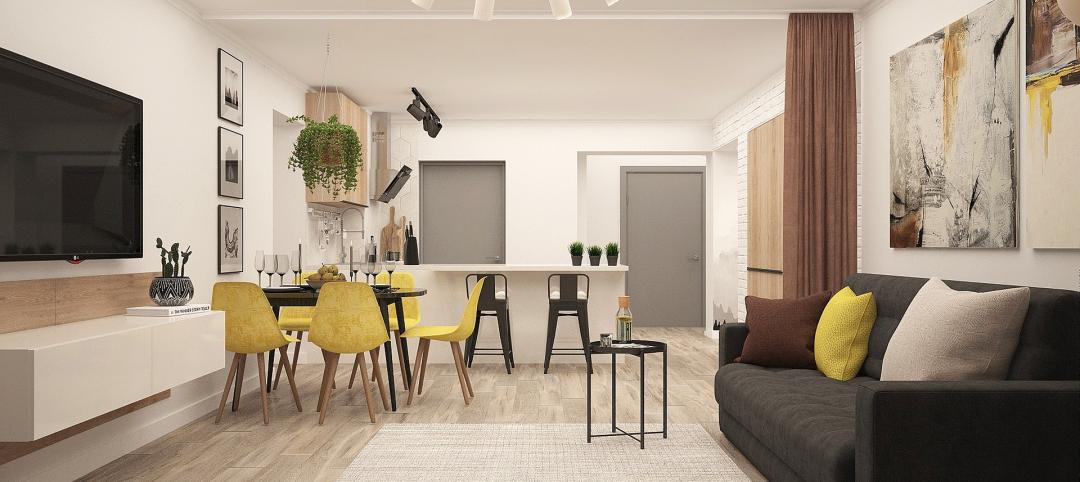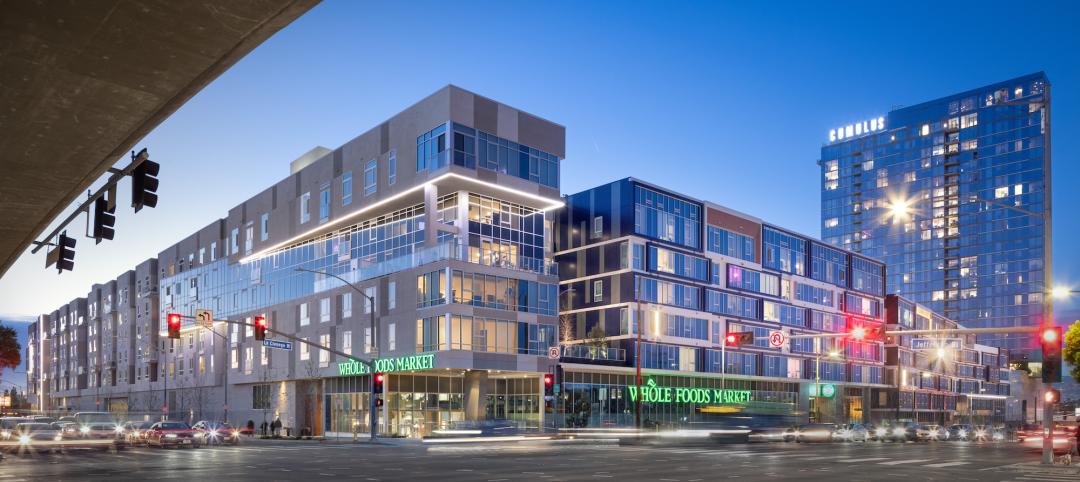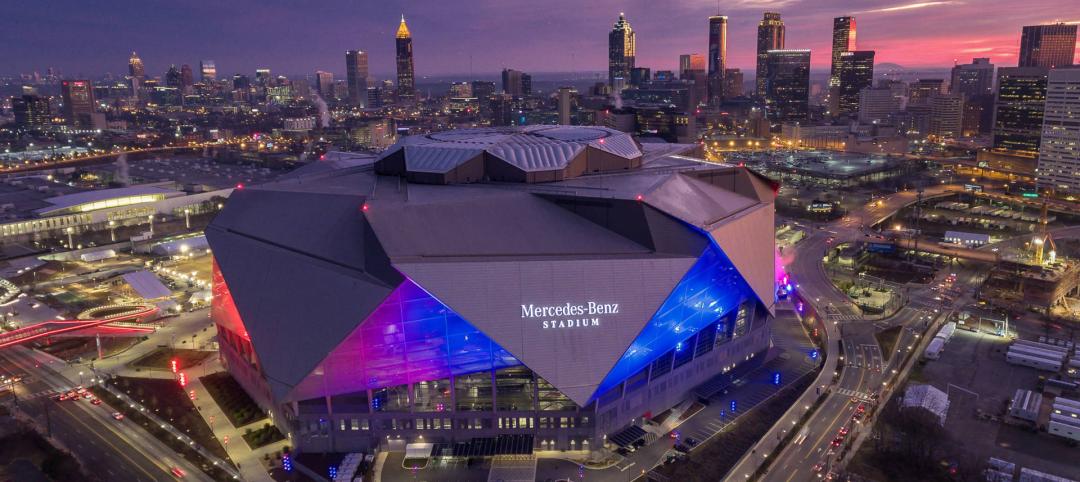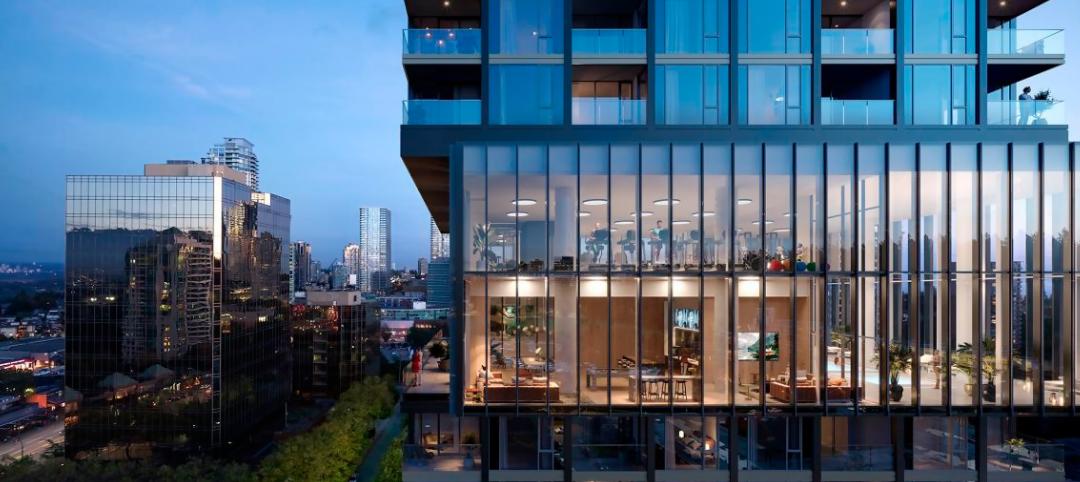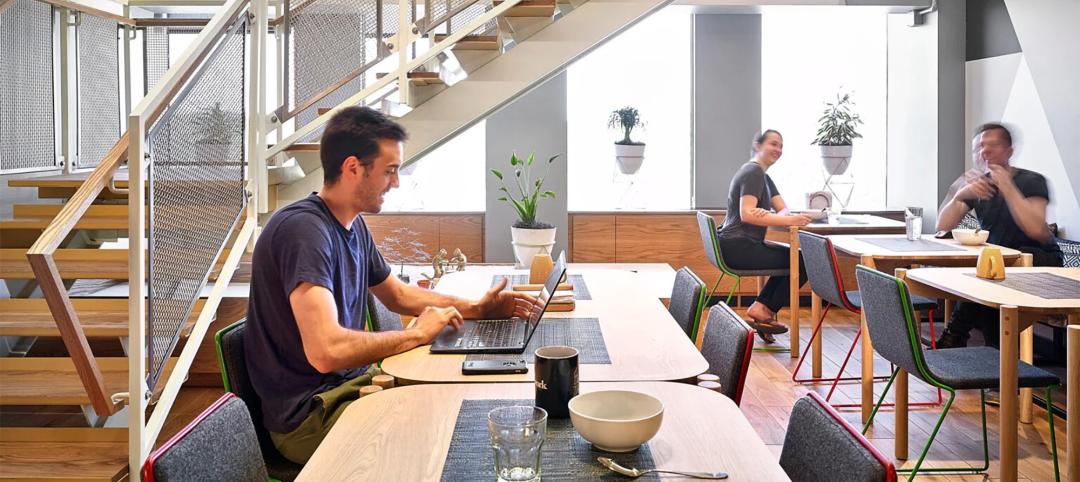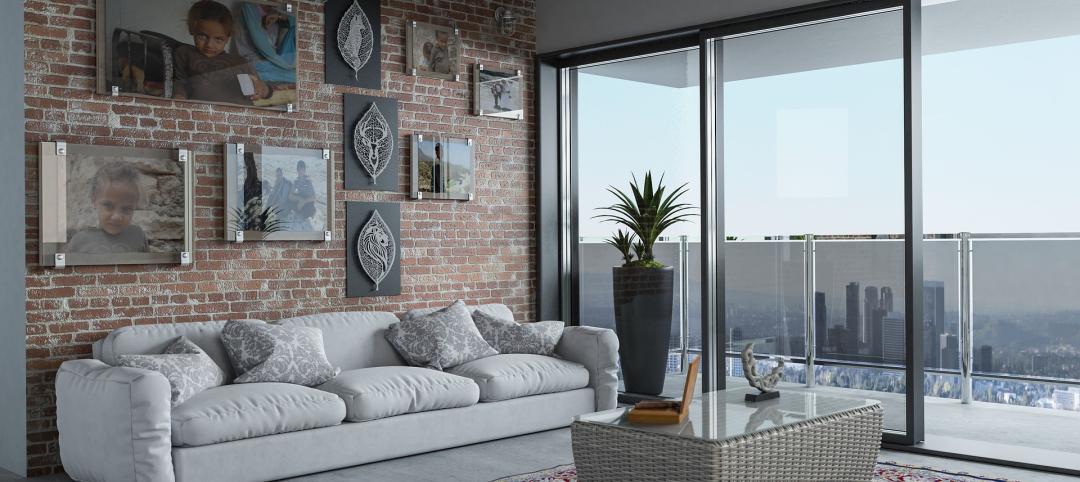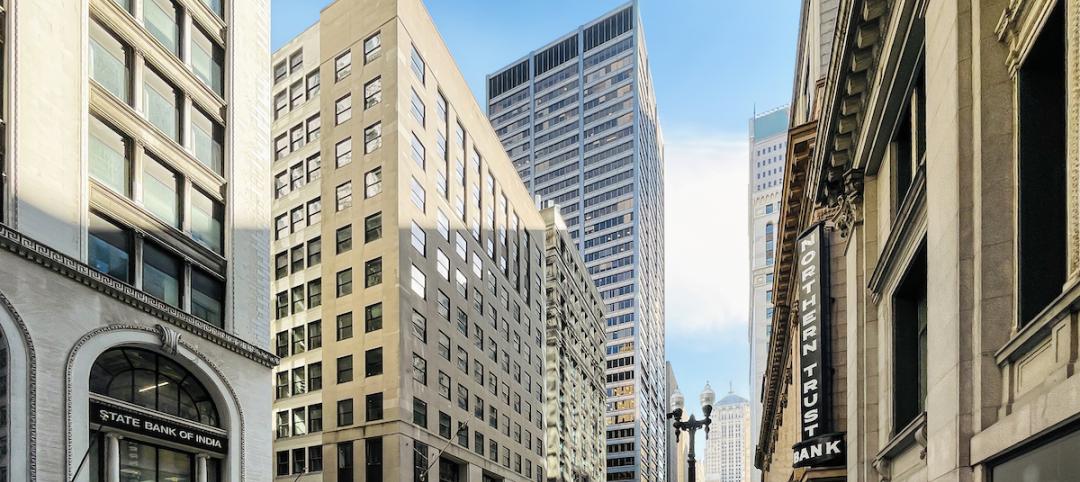Allston, Mass. – Architecture, interiors, and planning firm PCA has completed Arthaus, an art-focused residential development in the heart of Boston’s Allston neighborhood.
Located at the intersection of North Beacon and Everett Streets, Arthaus, the latest development by The Mount Vernon Company, is composed of a five-story, 72-unit apartment residence and a separate nine-unit condominium building.
Arthaus’s glassed-in lobby showcases local artists and a street-level public plaza with seating on North Beacon Street. The gallery, managed by Unbound Visual Arts, an Allston-Brighton–based nonprofit arts organization, engages those passing by to view an ever-changing display of locally created artwork.

PCA’s design features a distinctive, contemporary façade inspired by the Japanese origami, with waveform patterns zigzagging through the corrugated metal exterior.
DESIGN ADDS NEW ENERGY TO ALLSTON NEIGHBORHOOD
“We know from years of experience that a great design appeals to tenants and outperforms competing properties,” said Bruce A. Percelay, Chairman and Founder of The Mount Vernon Company. “We want to be the best in any neighborhood where we compete, and we express that through architecture. PCA’s design adds new energy to a neighborhood known for its eclectic eateries, entertainment venues, and locally owned shops.”
“With Arthaus, we wanted to create a one-of-a-kind residential experience that reflects the artistic and diverse cultural character of the neighborhood,” said PCA Principal Dave Snell, AIA, LEED AP BD+C. “Allston has long been at the heart of Boston’s arts and music community, and the connection between the Arthaus design, the building’s amenities, and its community engagement clearly struck a chord with residents.” Arthaus was fully leased before its completion.
WIDE RANGE OF TENANT AMENITIES
The recently occupied residence offers a wide range of high-end tenant amenities at a price point below competing properties: a rooftop gathering and entertaining space with 360-degree city views, on-site underground parking, a high-tech fitness center with Peloton bikes and a MIRROR interactive fitness system, electric vehicle charging stations, and a dog park and pet spa.
Arthaus is the latest of a dozen creative collaborations between PCA and The Mount Vernon Company over the past decade. The two teamed up to produce the LEED Platinum–certified Allston Green District in Boston, the 164-room Revolution Hotel – selected as the #1 Hotel in Boston by Condé Nast Traveler, and Radius, a LEED Gold–certified, mixed-use development featuring 132 apartments and ground-floor retail space in Brighton.
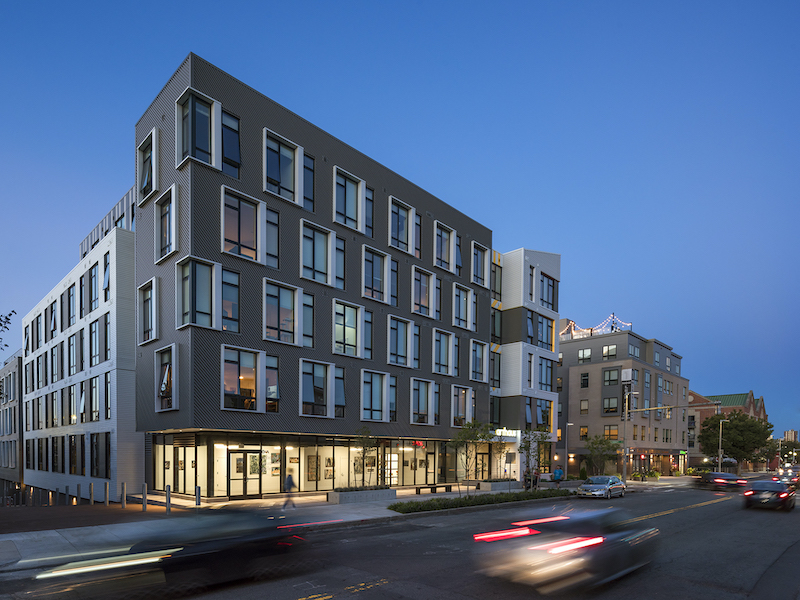
Owner: The Mount Vernon Company
Architect: PCA
Construction Manager: Cranshaw Construction
Branding & Design: Visual Dialogue
Interior Design: Superette Studio
Structural Engineer: Odeh Engineers
Landscape Architect: RBLA Design

ABOUT PCA
PCA, founded in 1982 and based in Cambridge, is recognized as one of Greater Boston’s largest, most responsive and innovative design firms. The firm’s creative staff brings a blend of business insight and creative problem-solving to each project. With expertise in architecture, planning, and interior design, the firm’s thoughtful, award-winning design has generated one success after another for our clients — projects that thrive in the marketplace and bring lasting value to the community.
ABOUT THE MOUNT VERNON COMPANY
Mount Vernon Company is a real estate investment company recognized as one of the leading apartment property owners in Massachusetts. The company, founded by Bruce A. Percelay, has grown over the past 30 years to include 1,600 apartments, five hotels, and select commercial and vacation properties. Mount Vernon Company received the Community Excellence Award from the Rental Housing Association of the Greater Boston Real Estate Board, the Paragon Award for Industry Excellence by the National Apartment Association, Best Landlord in Boston recognition by Boston Magazine, and Best Places to Work in Boston award by the Boston Business Journal.
Related Stories
Adaptive Reuse | Jul 10, 2023
California updates building code for adaptive reuse of office, retail structures for housing
The California Building Standards Commission recently voted to make it easier to convert commercial properties to residential use. The commission adopted provisions of the International Existing Building Code (IEBC) that allow developers more flexibility for adaptive reuse of retail and office structures.
Mixed-Use | Jun 29, 2023
Massive work-live-play development opens in LA's new Cumulus District
VOX at Cumulus, a 14-acre work-live-play development in Los Angeles, offers 910 housing units and 100,000 sf of retail space anchored by a Whole Foods outlet. VOX, one of the largest mixed-use communities to open in the Los Angeles area, features apartments and townhomes with more than one dozen floorplans.
Multifamily Housing | Jun 29, 2023
5 ways to rethink the future of multifamily development and design
The Gensler Research Institute’s investigation into the residential experience indicates a need for fresh perspectives on residential design and development, challenging norms, and raising the bar.
Office Buildings | Jun 28, 2023
When office-to-residential conversion works
The cost and design challenges involved with office-to-residential conversions can be daunting; designers need to devise creative uses to fully utilize the space.
Multifamily Housing | Jun 28, 2023
Sutton Tower, an 80-story multifamily development, completes construction in Manhattan’s Midtown East
In Manhattan’s Midtown East, the construction of Sutton Tower, an 80-story residential building, has been completed. Located in the Sutton Place neighborhood, the tower offers 120 for-sale residences, with the first move-ins scheduled for this summer. The project was designed by Thomas Juul-Hansen and developed by Gamma Real Estate and JVP Management. Lendlease, the general contractor, started construction in 2018.
Affordable Housing | Jun 27, 2023
Racial bias concerns prompt lawmakers to ask HUD to ban biometric surveillance, including facial recognition
Two members of the U.S. House of Representative have asked the Department of Housing and Urban Development to end the use of biometric technology, including facial recognition, for surveillance purposes in public housing.
Apartments | Jun 27, 2023
Average U.S. apartment rent reached all-time high in May, at $1,716
Multifamily rents continued to increase through the first half of 2023, despite challenges for the sector and continuing economic uncertainty. But job growth has remained robust and new households keep forming, creating apartment demand and ongoing rent growth. The average U.S. apartment rent reached an all-time high of $1,716 in May.
Apartments | Jun 27, 2023
Dallas high-rise multifamily tower is first in state to receive WELL Gold certification
HALL Arts Residences, 28-story luxury residential high-rise in the Dallas Arts District, recently became the first high-rise multifamily tower in Texas to receive WELL Gold Certification, a designation issued by the International WELL Building Institute. The HKS-designed condominium tower was designed with numerous wellness details.
Multifamily Housing | Jun 19, 2023
Adaptive reuse: 5 benefits of office-to-residential conversions
FitzGerald completed renovations on Millennium on LaSalle, a 14-story building in the heart of Chicago’s Loop. Originally built in 1902, the former office building now comprises 211 apartment units and marks LaSalle Street’s first complete office-to-residential conversion.



