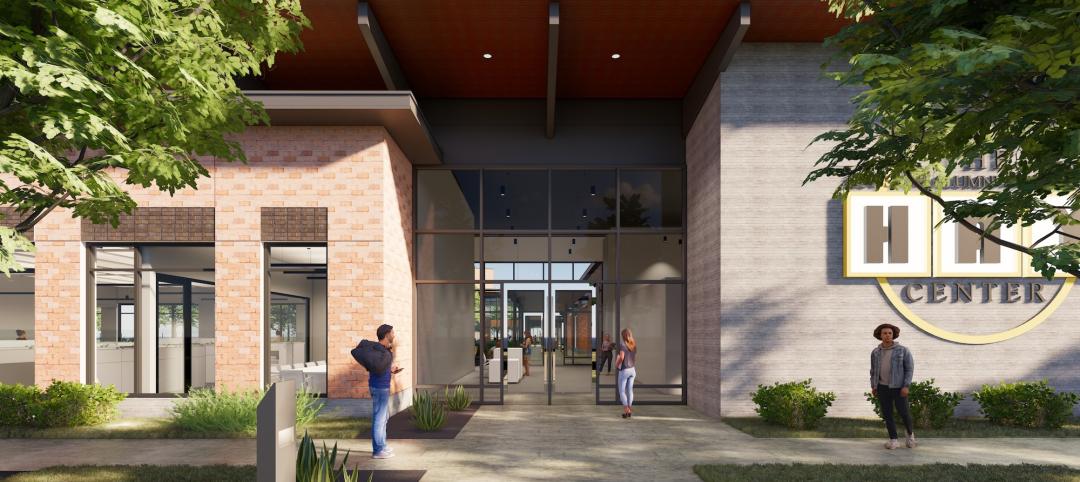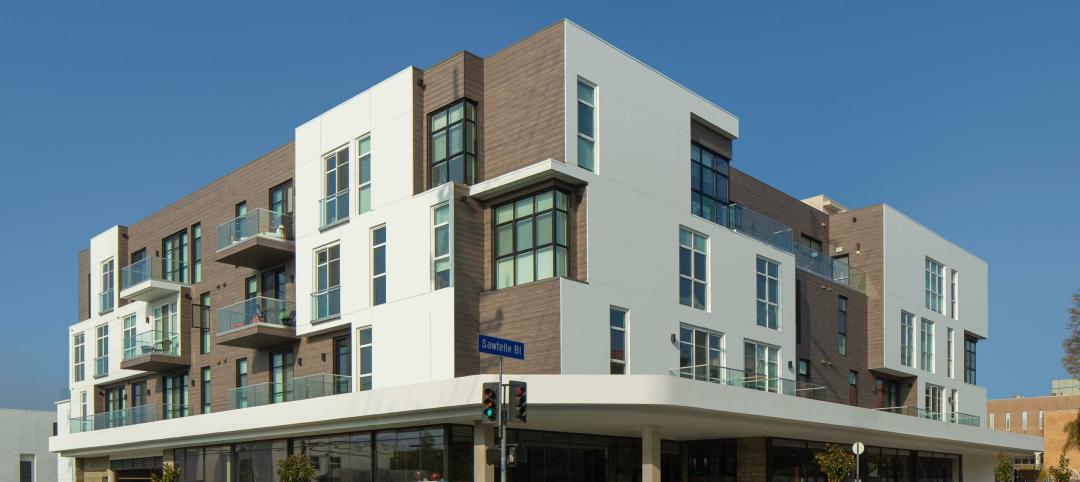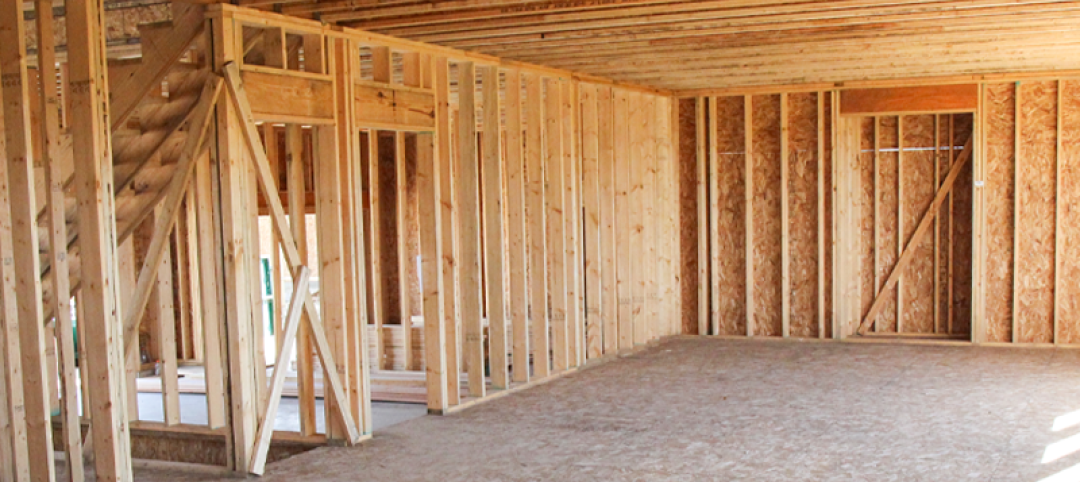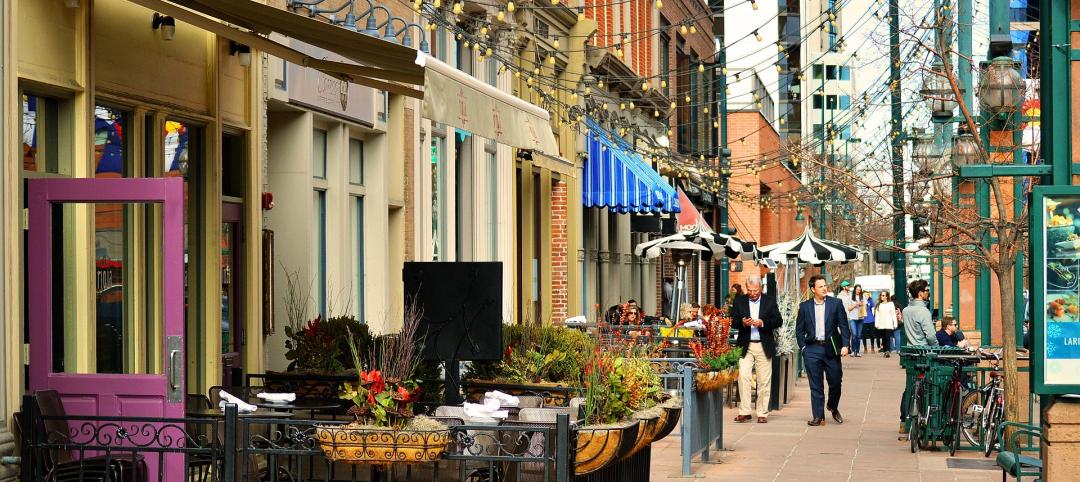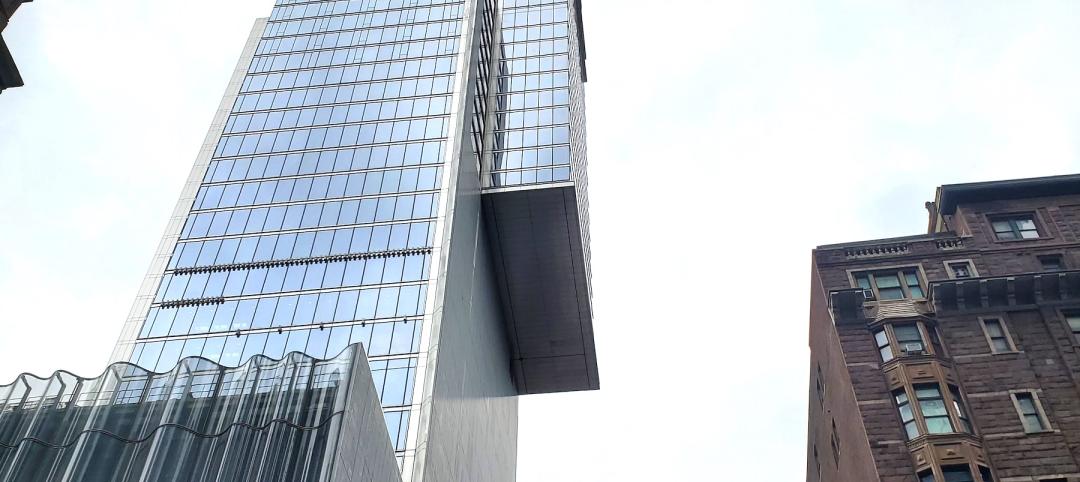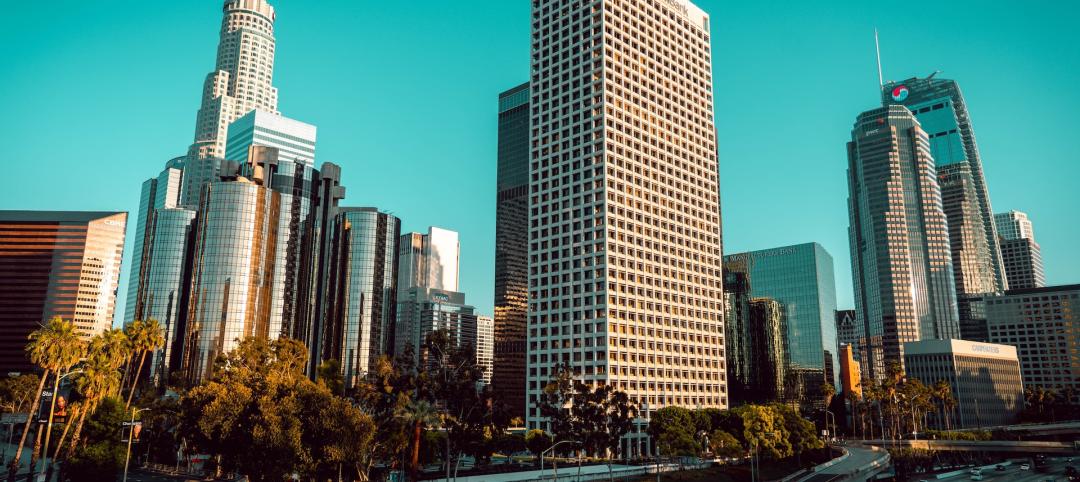Allston, Mass. – Architecture, interiors, and planning firm PCA has completed Arthaus, an art-focused residential development in the heart of Boston’s Allston neighborhood.
Located at the intersection of North Beacon and Everett Streets, Arthaus, the latest development by The Mount Vernon Company, is composed of a five-story, 72-unit apartment residence and a separate nine-unit condominium building.
Arthaus’s glassed-in lobby showcases local artists and a street-level public plaza with seating on North Beacon Street. The gallery, managed by Unbound Visual Arts, an Allston-Brighton–based nonprofit arts organization, engages those passing by to view an ever-changing display of locally created artwork.

PCA’s design features a distinctive, contemporary façade inspired by the Japanese origami, with waveform patterns zigzagging through the corrugated metal exterior.
DESIGN ADDS NEW ENERGY TO ALLSTON NEIGHBORHOOD
“We know from years of experience that a great design appeals to tenants and outperforms competing properties,” said Bruce A. Percelay, Chairman and Founder of The Mount Vernon Company. “We want to be the best in any neighborhood where we compete, and we express that through architecture. PCA’s design adds new energy to a neighborhood known for its eclectic eateries, entertainment venues, and locally owned shops.”
“With Arthaus, we wanted to create a one-of-a-kind residential experience that reflects the artistic and diverse cultural character of the neighborhood,” said PCA Principal Dave Snell, AIA, LEED AP BD+C. “Allston has long been at the heart of Boston’s arts and music community, and the connection between the Arthaus design, the building’s amenities, and its community engagement clearly struck a chord with residents.” Arthaus was fully leased before its completion.
WIDE RANGE OF TENANT AMENITIES
The recently occupied residence offers a wide range of high-end tenant amenities at a price point below competing properties: a rooftop gathering and entertaining space with 360-degree city views, on-site underground parking, a high-tech fitness center with Peloton bikes and a MIRROR interactive fitness system, electric vehicle charging stations, and a dog park and pet spa.
Arthaus is the latest of a dozen creative collaborations between PCA and The Mount Vernon Company over the past decade. The two teamed up to produce the LEED Platinum–certified Allston Green District in Boston, the 164-room Revolution Hotel – selected as the #1 Hotel in Boston by Condé Nast Traveler, and Radius, a LEED Gold–certified, mixed-use development featuring 132 apartments and ground-floor retail space in Brighton.
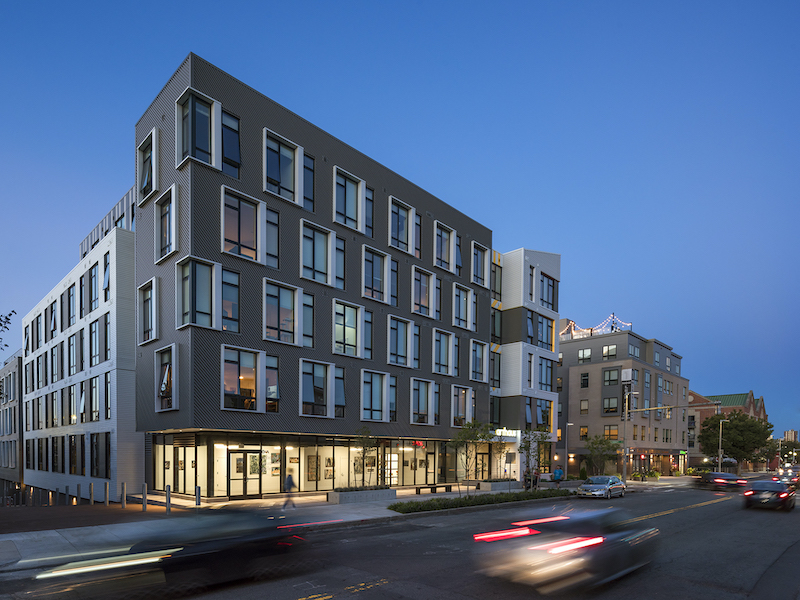
Owner: The Mount Vernon Company
Architect: PCA
Construction Manager: Cranshaw Construction
Branding & Design: Visual Dialogue
Interior Design: Superette Studio
Structural Engineer: Odeh Engineers
Landscape Architect: RBLA Design

ABOUT PCA
PCA, founded in 1982 and based in Cambridge, is recognized as one of Greater Boston’s largest, most responsive and innovative design firms. The firm’s creative staff brings a blend of business insight and creative problem-solving to each project. With expertise in architecture, planning, and interior design, the firm’s thoughtful, award-winning design has generated one success after another for our clients — projects that thrive in the marketplace and bring lasting value to the community.
ABOUT THE MOUNT VERNON COMPANY
Mount Vernon Company is a real estate investment company recognized as one of the leading apartment property owners in Massachusetts. The company, founded by Bruce A. Percelay, has grown over the past 30 years to include 1,600 apartments, five hotels, and select commercial and vacation properties. Mount Vernon Company received the Community Excellence Award from the Rental Housing Association of the Greater Boston Real Estate Board, the Paragon Award for Industry Excellence by the National Apartment Association, Best Landlord in Boston recognition by Boston Magazine, and Best Places to Work in Boston award by the Boston Business Journal.
Related Stories
Affordable Housing | Jul 27, 2023
Houston to soon have 50 new residential units for youth leaving foster care
Houston will soon have 50 new residential units for youth leaving the foster care system and entering adulthood. The Houston Alumni and Youth (HAY) Center has broken ground on its 59,000-sf campus, with completion expected by July 2024. The HAY Center is a nonprofit program of Harris County Resources for Children and Adults and for foster youth ages 14-25 transitioning to adulthood in the Houston community.
Adaptive Reuse | Jul 27, 2023
Number of U.S. adaptive reuse projects jumps to 122,000 from 77,000
The number of adaptive reuse projects in the pipeline grew to a record 122,000 in 2023 from 77,000 registered last year, according to RentCafe’s annual Adaptive Reuse Report. Of the 122,000 apartments currently undergoing conversion, 45,000 are the result of office repurposing, representing 37% of the total, followed by hotels (23% of future projects).
Multifamily Housing | Jul 25, 2023
San Francisco seeks proposals for adaptive reuse of underutilized downtown office buildings
The City of San Francisco released a Request For Interest to identify office building conversions that city officials could help expedite with zoning changes, regulatory measures, and financial incentives.
Sponsored | Multifamily Housing | Jul 20, 2023
Fire-Rated Systems in Light-Frame Wood Construction
Find guidance on designing and building some of the most cost-effective, code-compliant fire-rated construction systems.
Multifamily Housing | Jul 13, 2023
Walkable neighborhoods encourage stronger sense of community
Adults who live in walkable neighborhoods are more likely to interact with their neighbors and have a stronger sense of community than people who live in car-dependent communities, according to a report by the Herbert Wertheim School of Public Health and Human Longevity Science at University of California San Diego.
Affordable Housing | Jul 12, 2023
Navigating homelessness with modular building solutions
San Francisco-based architect Chuck Bloszies, FAIA, SE, LEED AP, discusses his firm's designs for Navigation Centers, temporary housing for the homeless in northern California.
Sponsored | Fire and Life Safety | Jul 12, 2023
Fire safety considerations for cantilevered buildings [AIA course]
Bold cantilevered designs are prevalent today, as developers and architects strive to maximize space, views, and natural light in buildings. Cantilevered structures, however, present a host of challenges for building teams, according to José R. Rivera, PE, Associate Principal and Director of Plumbing and Fire Protection with Lilker.
Mass Timber | Jul 11, 2023
5 solutions to acoustic issues in mass timber buildings
For all its advantages, mass timber also has a less-heralded quality: its acoustic challenges. Exposed wood ceilings and floors have led to issues with excessive noise. Mass timber experts offer practical solutions to the top five acoustic issues in mass timber buildings.
Multifamily Housing | Jul 11, 2023
Converting downtown office into multifamily residential: Let’s stop and think about this
Is the office-to-residential conversion really what’s best for our downtowns from a cultural, urban, economic perspective? Or is this silver bullet really a poison pill?



