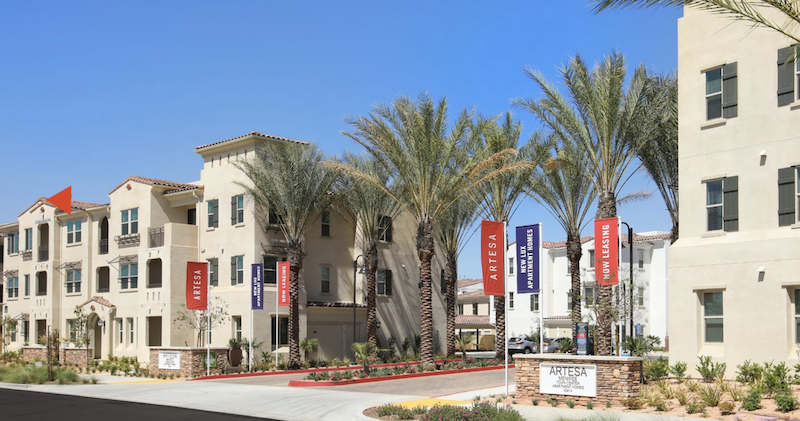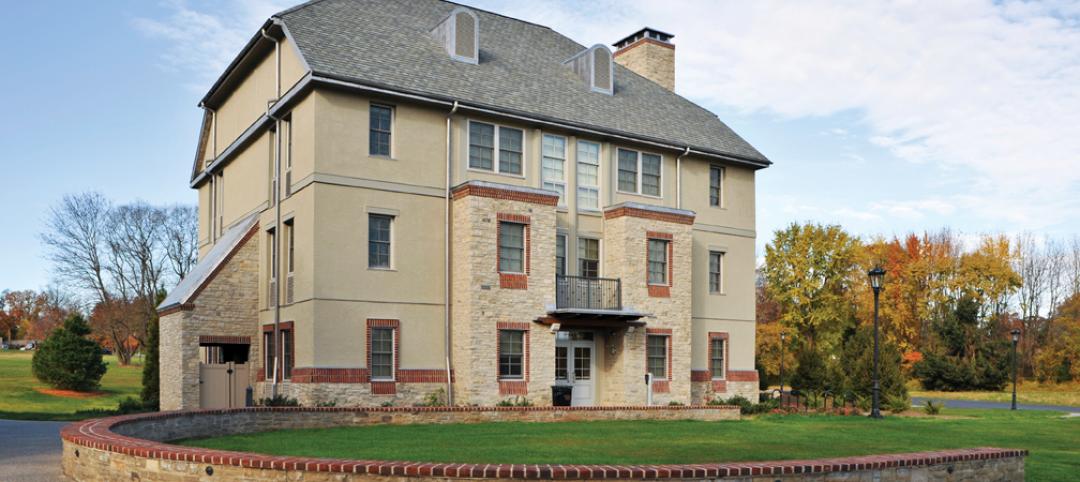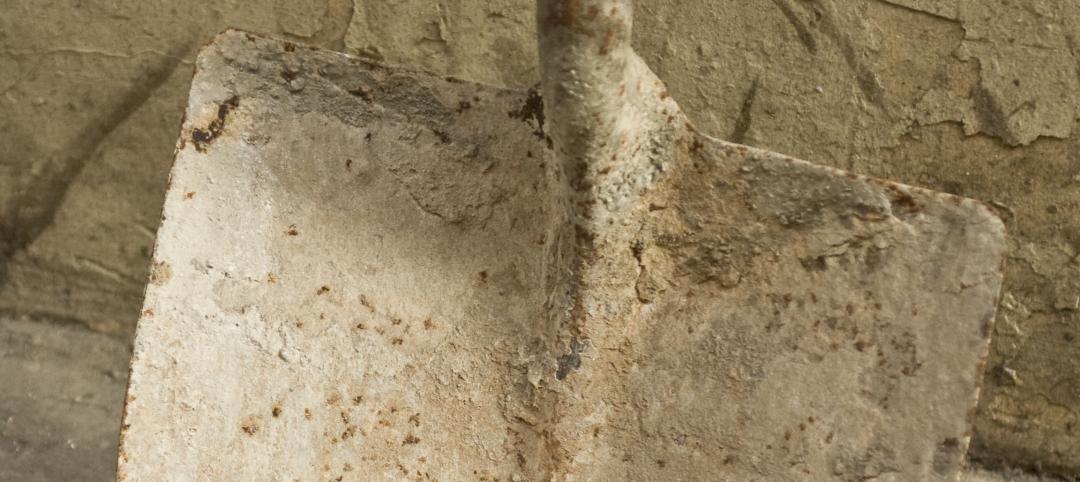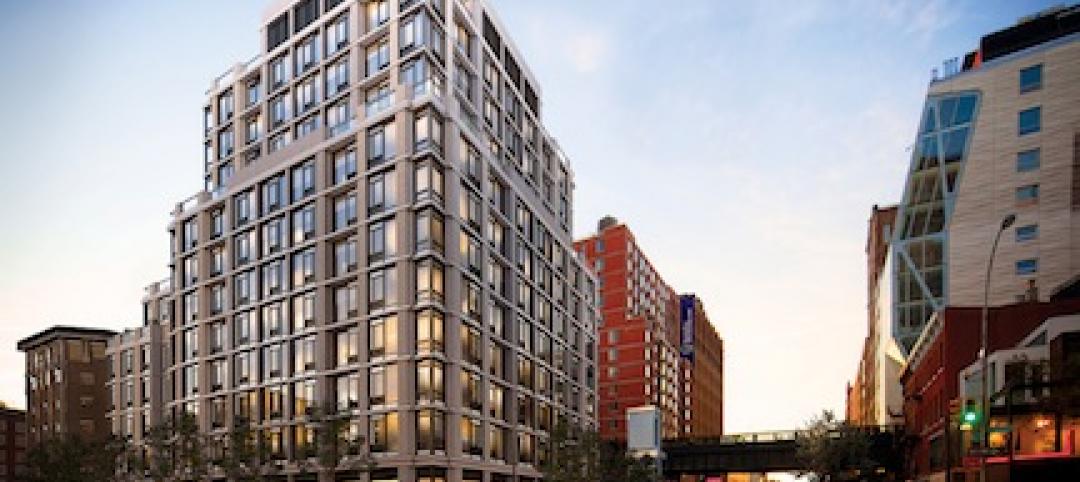Artesa at Menifee Town Center, a Spanish mission-style apartment community in Menifee, Calif., is a new 15-acre community that includes 37 two- and three-story walk-up apartment buildings.
The community features one-, two-, and three-bedroom options across eight open-concept floor plans ranging from approximately 820 sf to 1,322 sf. Apartment units include interior finishes such as modern cabinetry, quartz countertops, stainless-steel GE appliances, full-size washers and dryers, wood-style flooring, and private garages.
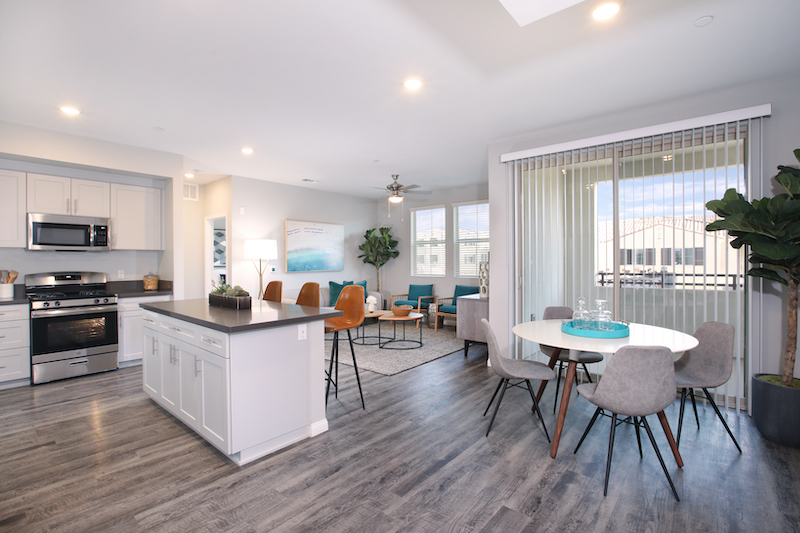
Amenities include a resort-style pool and spa, a large entertaining clubhouse with a full kitchen and a sports TV wall for community events, two fitness centers, common-area WiFi access, a barbecue area, an outdoor California lounge with dual fireplaces, a playground, package lockers, and a dog wash and park.
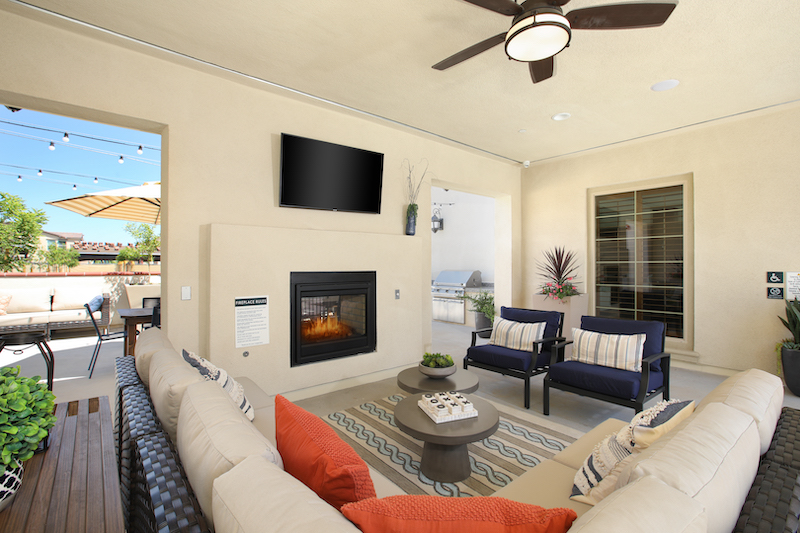
Artesa is located within walking distance to numerous shopping, dining, and entertainment options located at the 172-acre Menifee Town Center. The development is also close to Menifee Lakes Plaza, the City of Menifee Civic Center, Mt. San Jacinto College, and Menifee Lakes Country Club and Golf Course.
The project partners for Artesa at Menifee Town Center include R.D. Olson Construction, SummA Architecture, Gouvis Engineering, Alliance Residential Company and Sitescapes.
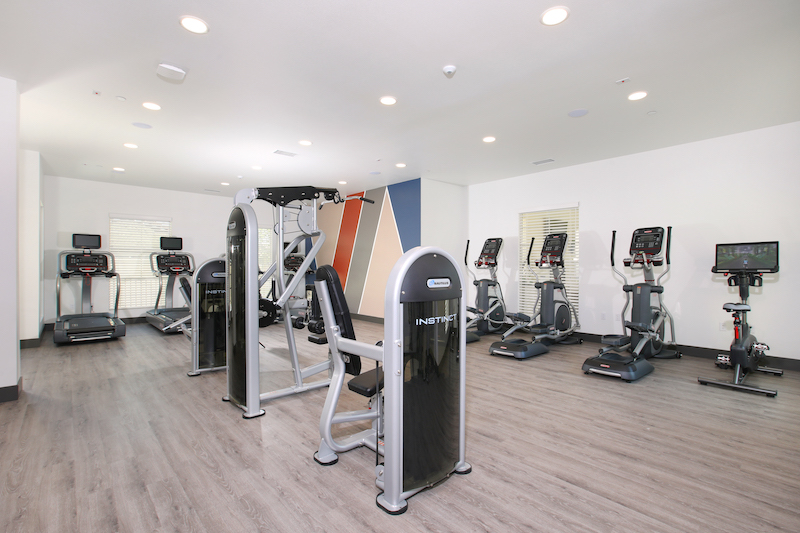
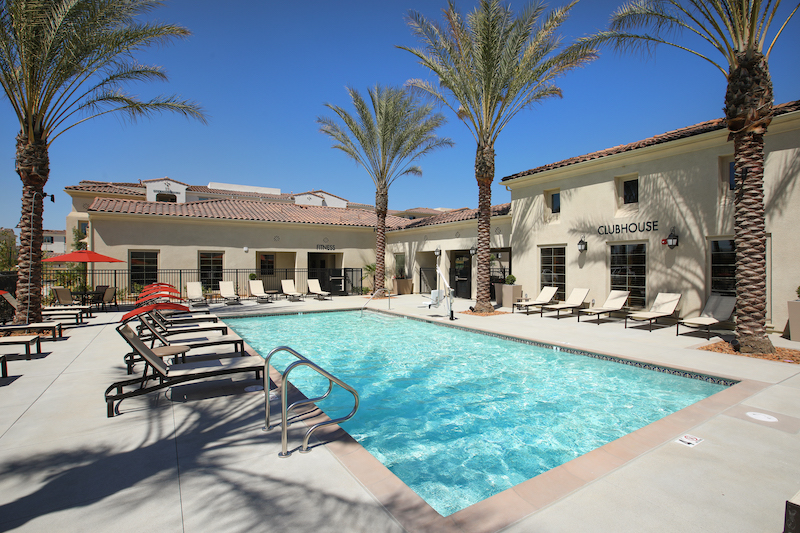
Related Stories
| Jul 22, 2011
Five award-winning modular innovations
The Modular Building Institute's 2011 Awards of Distinction highlight fresh ideas in manufactured construction projects.
| May 16, 2011
Autodesk and the USGBC announce multifamily design competition
Autodesk is partnering with the U.S. Green Building Council to sponsor the organization’s multifamily midrise design competition, which will give design professionals and students an opportunity to present their solutions to sustainable, multifamily midrise design.
| May 3, 2011
Would apartment shells help the housing market?
One reason the U.S. government pushed for homeownership is because it’s thought to reduce turnover and build strong communities. Owners have a vested interest in their properties whereas renters don’t—but what if were to change?
| Apr 12, 2011
Luxury New York high rise adjacent to the High Line
Located adjacent to New York City’s High Line Park, 500 West 23rd Street will offer 111 luxury rental apartments when it opens later this year.


