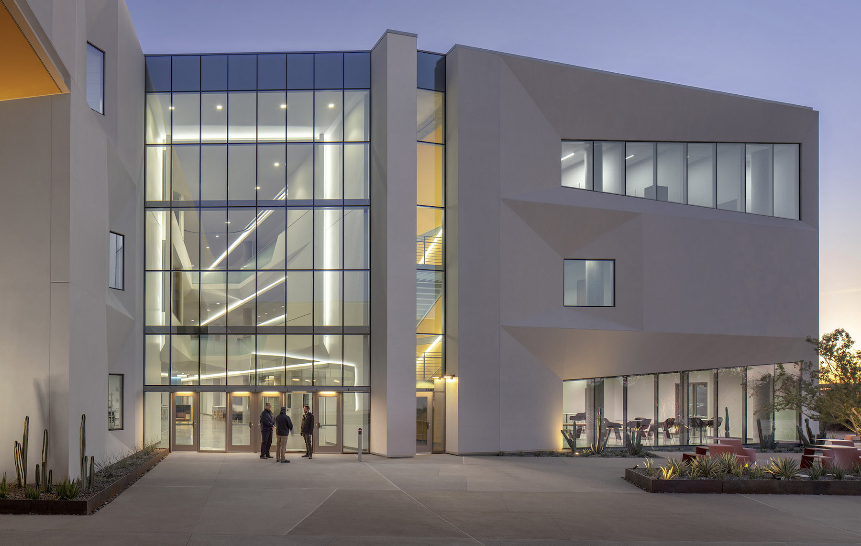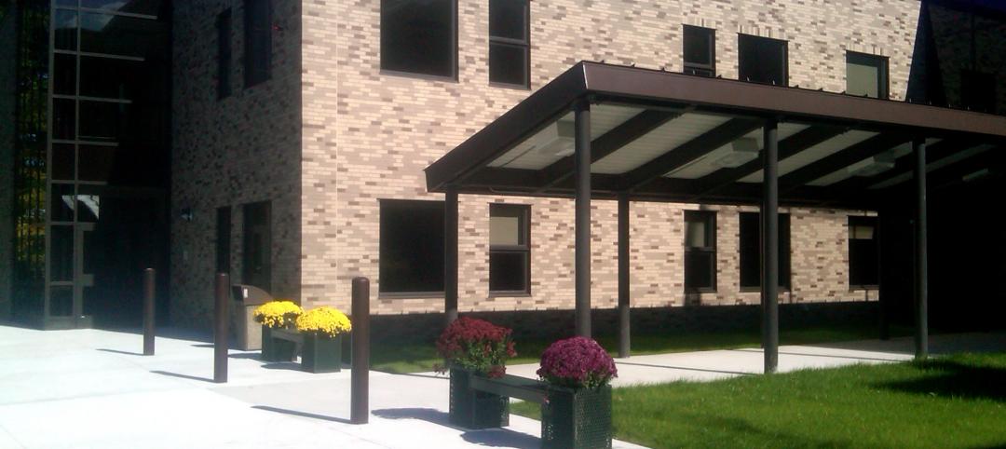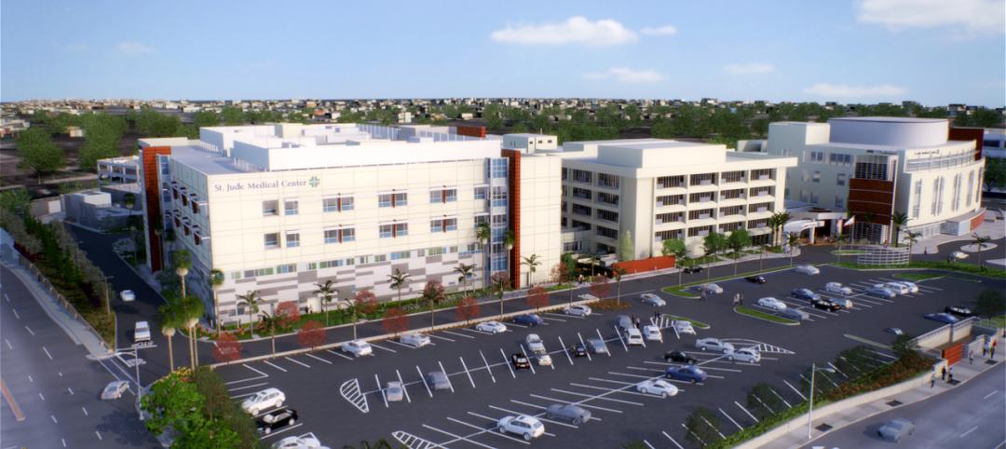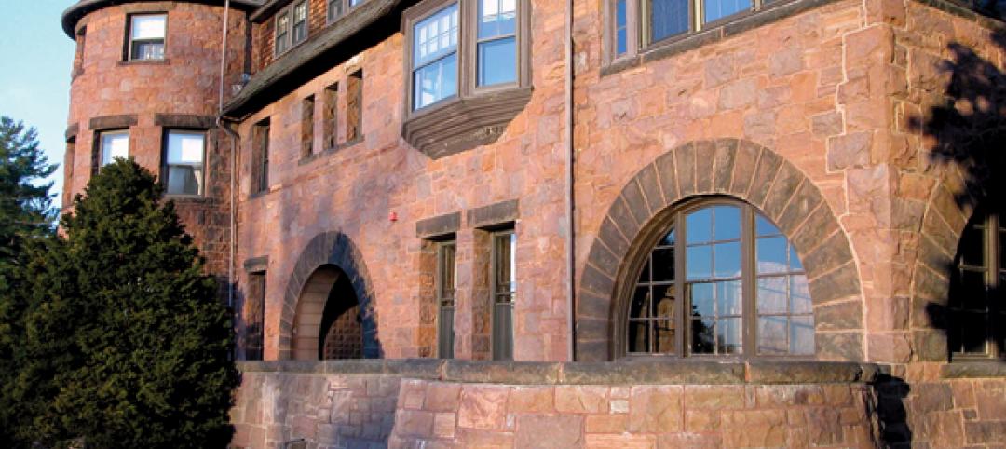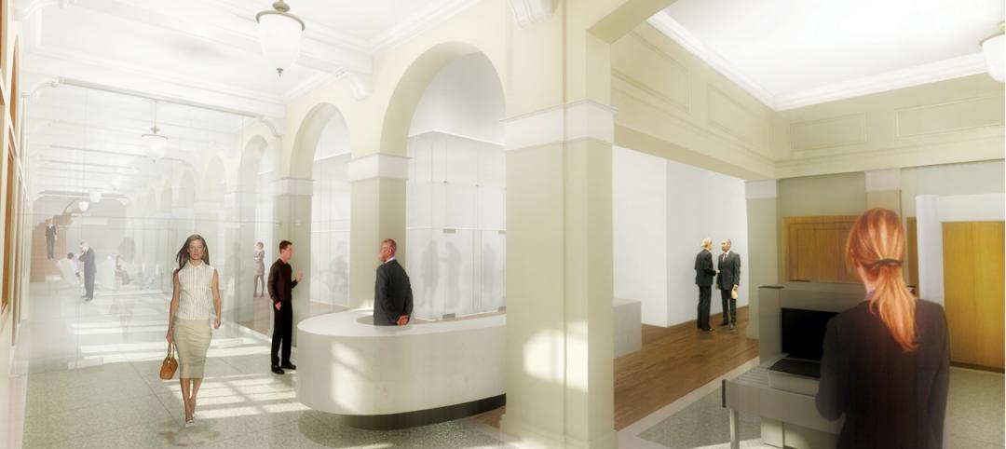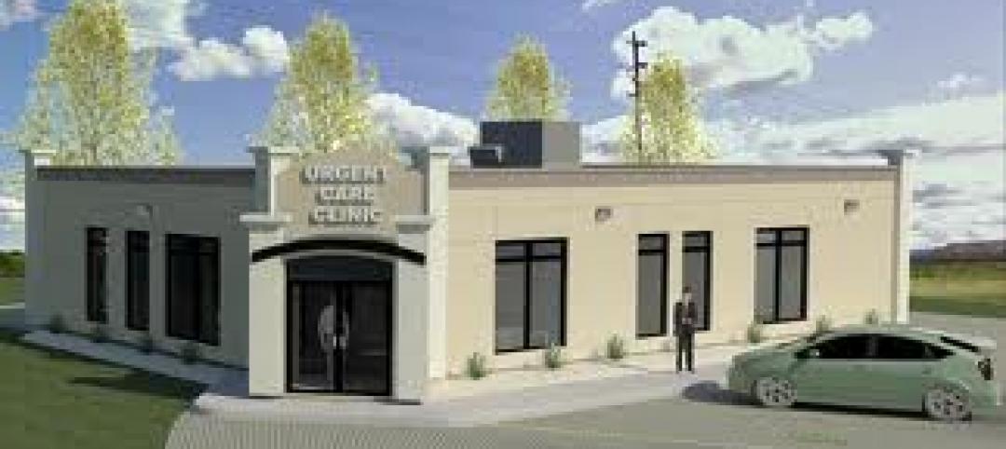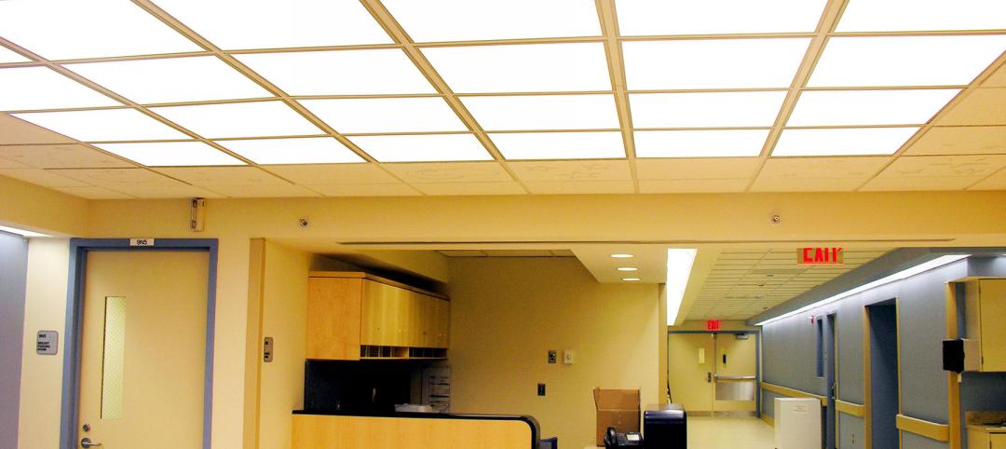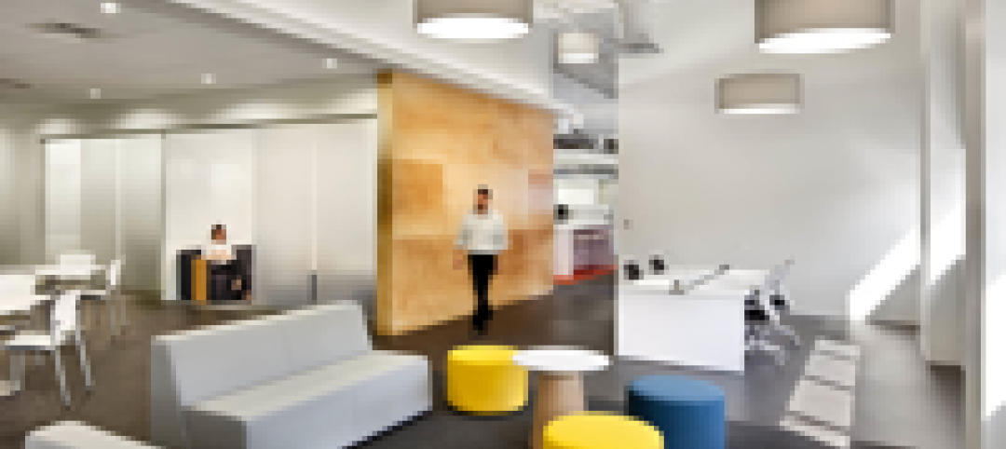In Phoenix, the Arizona State University (ASU) has constructed its Health Futures Center—expanding the school’s impact as a research institution emphasizing medical technology acceleration and innovation, entrepreneurship, and healthcare education.
Designed by CO Architects in collaboration with DFDG Architecture, the ASU Health Futures Center is a multidisciplinary home for medical tech innovation, research, education, and conferencing. CO designed the building to allow spaces to function in multiple ways, encouraging interdisciplinary collaborations. It’s located on a newly developed site for the university’s growing biotech presence near the Mayo Clinic Phoenix.
The Health Futures Center is the first building to be constructed as part of the almost 20-year Mayo Clinic-Arizona State University Alliance for Health Care collaboration. CO master-planned the new 24-acre campus on previously undeveloped desert land, then programmed and designed the three-story facility for ASU’s College of Health Solutions, College of Nursing and Health Innovation, and Ira A. Fulton Schools of Engineering, as well as shared programs with Mayo Clinic.
The $80 million, 145,200-square-foot building includes research laboratories, simulation suites, workspaces, and instructional rooms. The light ecru exterior was designed for the desert heat, with windows angled to face northward on both the east and west facades, minimizing solar heat gain. The center offers views of the McDowell Mountains to the east and central Phoenix to the south.
The building’s conference center features a double-height auditorium with 278 fixed seats arranged in a circular configuration, with the capacity for up to 320 in an in-the-round configuration. Audio, video, and lighting elements allow patrons to view dynamic visual presentations from wherever they’re seated.
On the building team:
Owner: Arizona State University
Design architect: CO Architects
Architect of record and executive architect: DFDG Architecture
MEP engineer: Affiliated Engineers (AEI)
Structural engineer: Advances Structural Engineering
General contractor/construction manager: DPR Construction
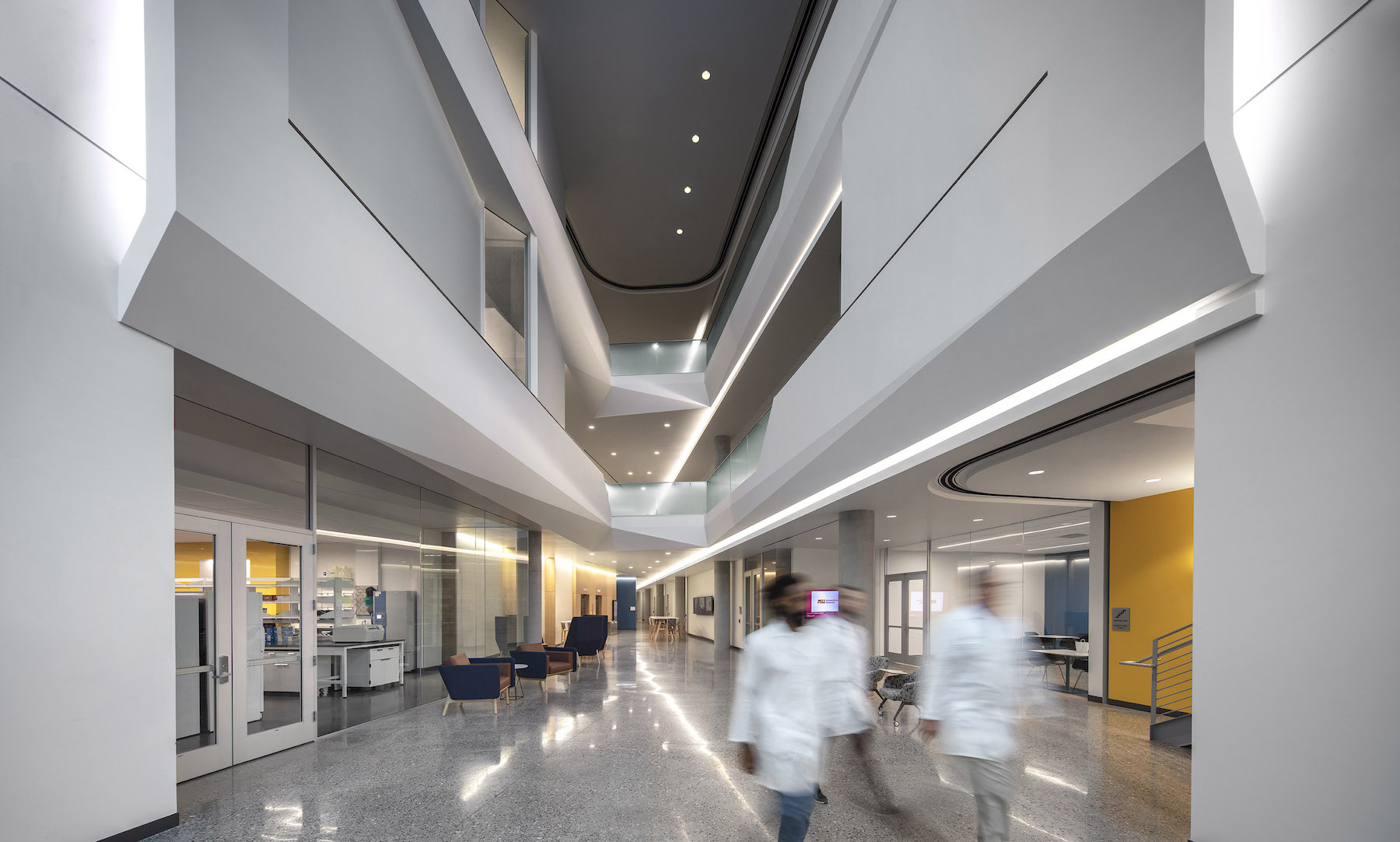
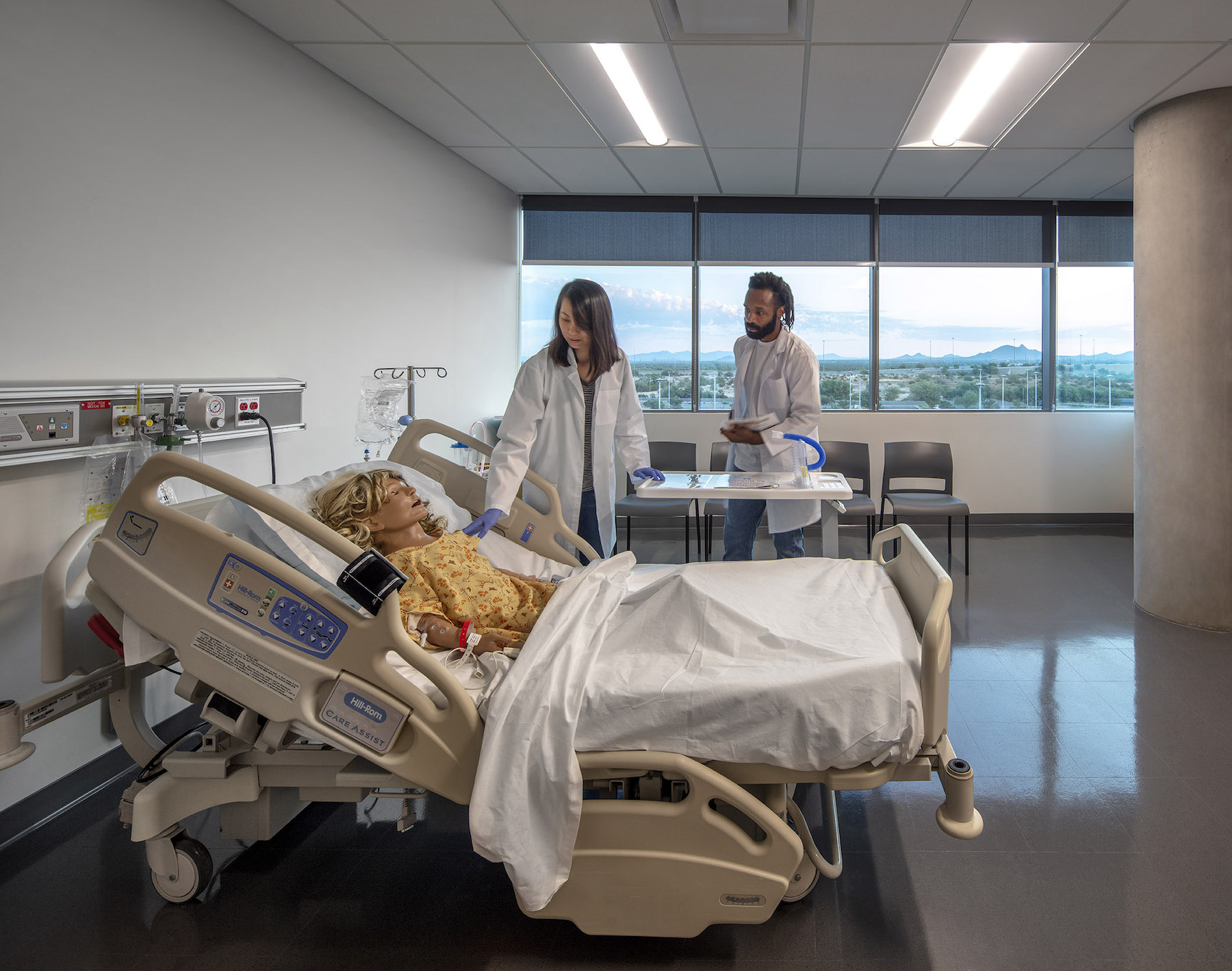
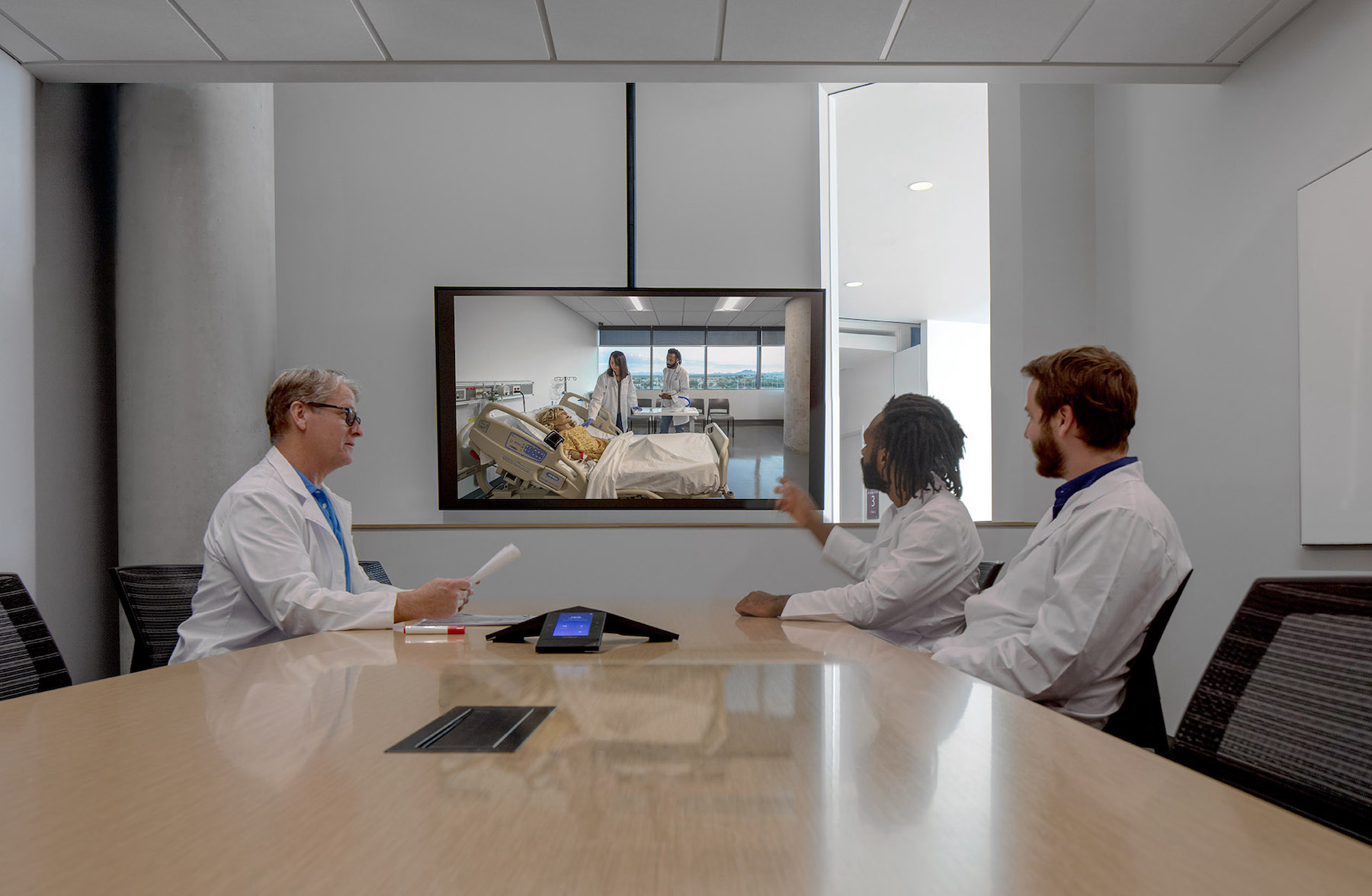
Related Stories
| Nov 28, 2011
Nauset Construction completes addition for Franciscan Hospital for Children
The $6.5 million fast-track, urban design-build projectwas completed in just over 16 months in a highly sensitive, occupied and operational medical environment.
| Nov 11, 2011
AIA: Engineered Brick + Masonry for Commercial Buildings
Earn 1.0 AIA/CES learning units by studying this article and successfully completing the online exam.
| Nov 11, 2011
How Your Firm Can Win Federal + Military Projects
The civilian and military branches of the federal government are looking for innovative, smart-thinking AEC firms to design and construct their capital projects. Our sources give you the inside story.
| Nov 2, 2011
John W. Baumgarten Architect, P.C, wins AIA Long Island Chapter‘s Healthcare Award for Renovation
The two-story lobby features inlaid marble floors and wood-paneled wainscoting that pays homage to the building’s history.
| Oct 20, 2011
Johnson Controls appoints Wojciechowski to lead real estate and facilities management business for Global Technology sector
Wojciechowski will be responsible for leading the continued growth of the technology vertical market, while building on the expertise the company has developed serving multinational technology companies.
| Oct 6, 2011
GREENBUILD 2011: Dow Corning features new silicone weather barrier sealant
Modular Design Architecture >Dow Corning 758 sealant used in GreenZone modular high-performance medical facility.
| Sep 30, 2011
Kilbourn joins Perkins Eastman
Kilbourn joins with more than 28 years of design and planning experience for communities, buildings, and interiors in hospitality, retail/mixed-use, corporate office, and healthcare.
| Sep 26, 2011
Energy efficient LED flat panels installed at N.Y. metro hospitals
LED Flat Panels deliver fully dimmable, energy efficient high quality lighting with even, shadow-free distribution, and excellent 85 Color Rendering Index.
| Sep 20, 2011
Francis Cauffman wins two IDA design awards
The PA/NJ/DE Chapter of the International Interior Design Association (IIDA) has presented the Francis Cauffman architecture firm with two awards: the Best Interior Design of 2011 for the W. L. Gore offices in Elkton, MD, and the President’s Choice Award for St. Joseph’s Regional Medical Center in Paterson, NJ.


