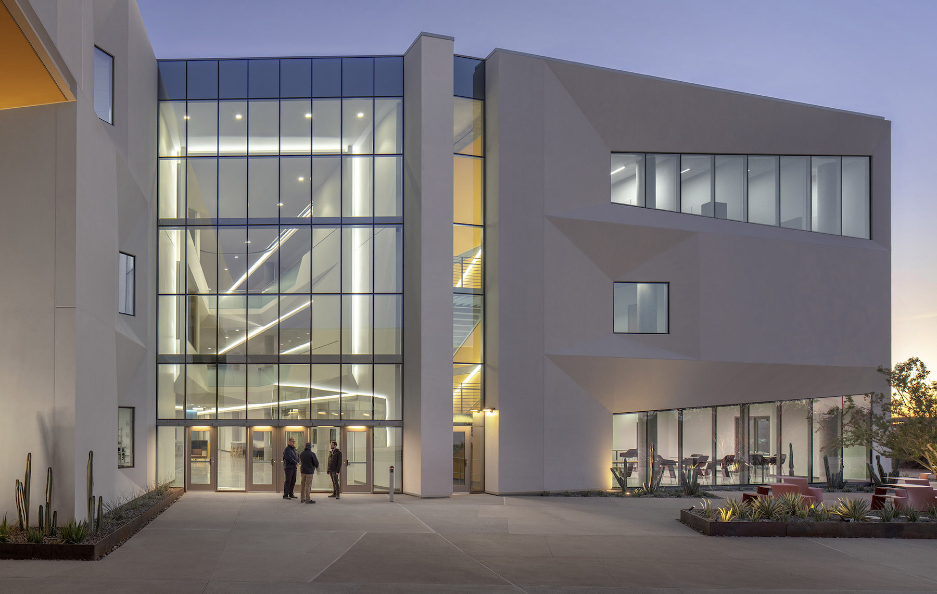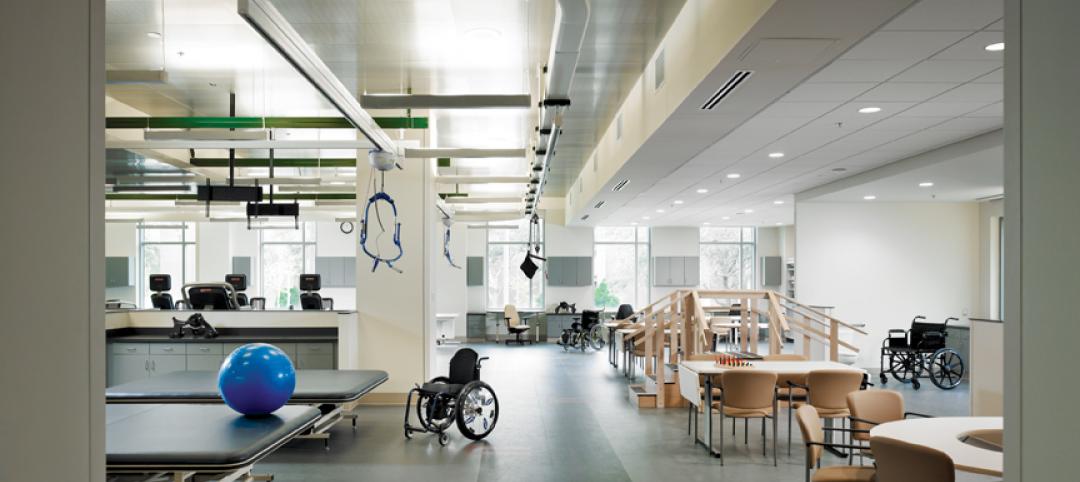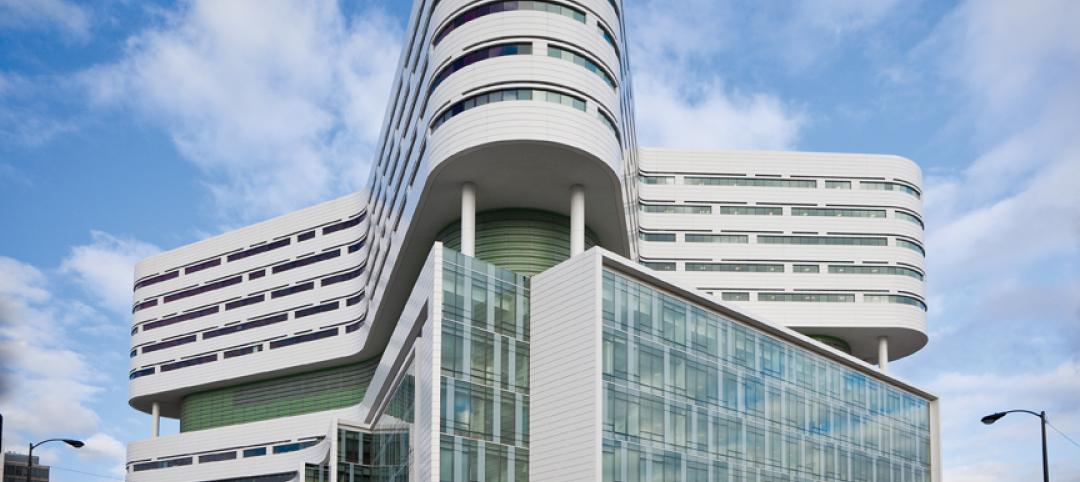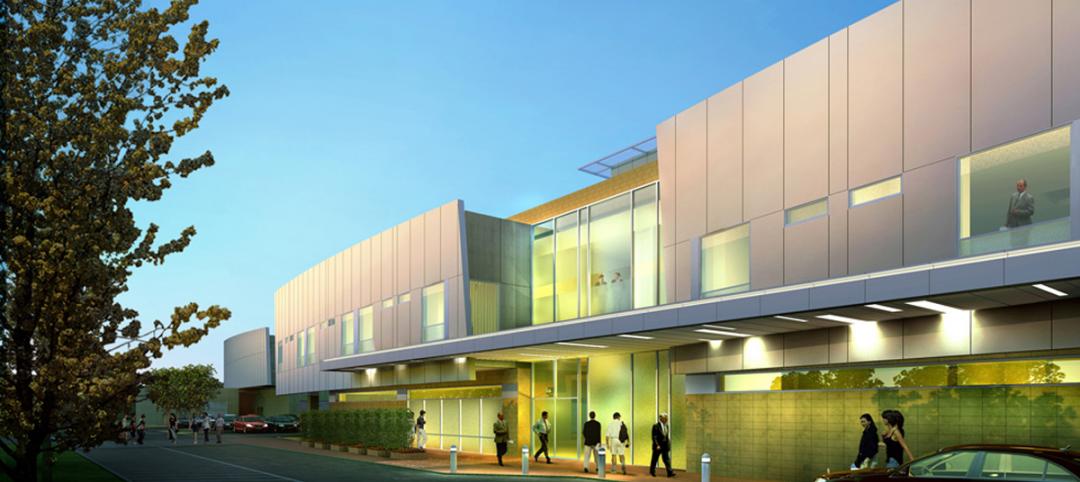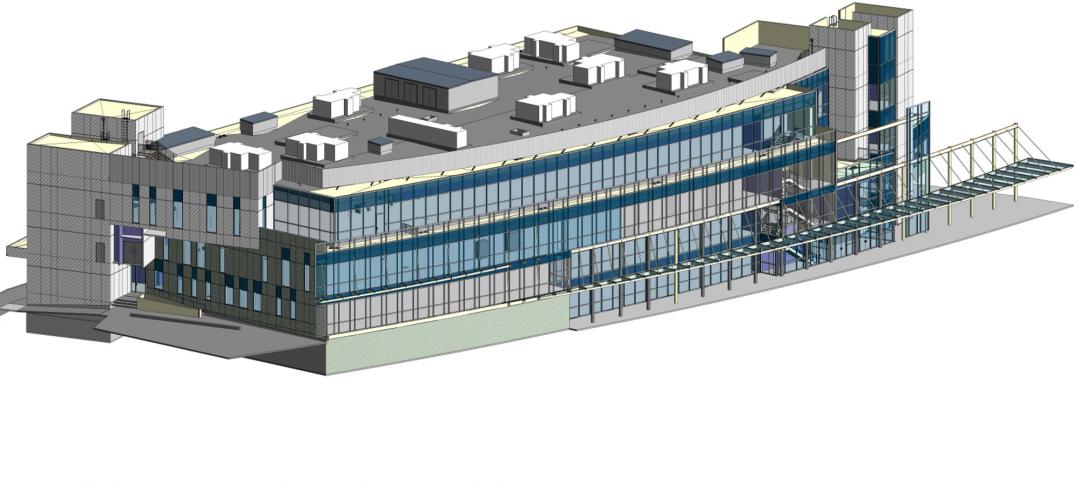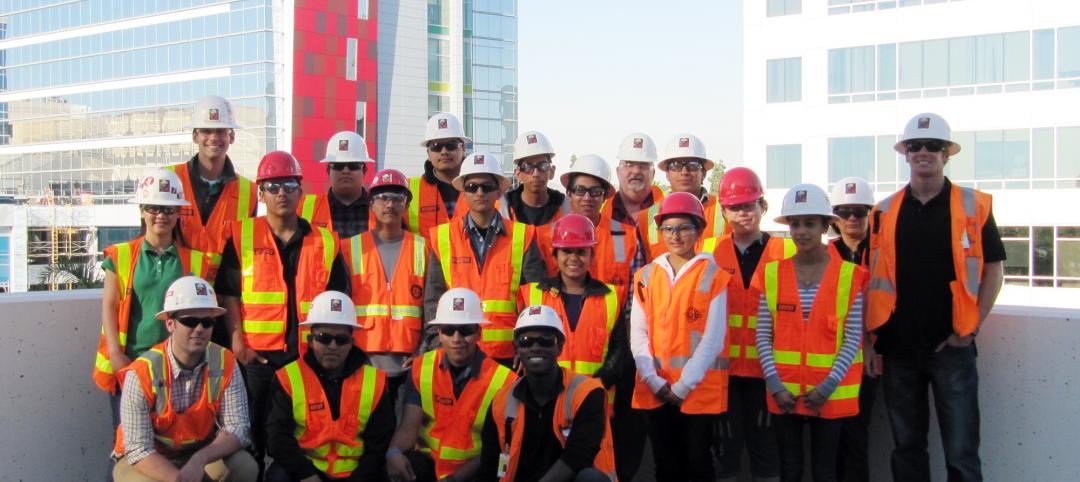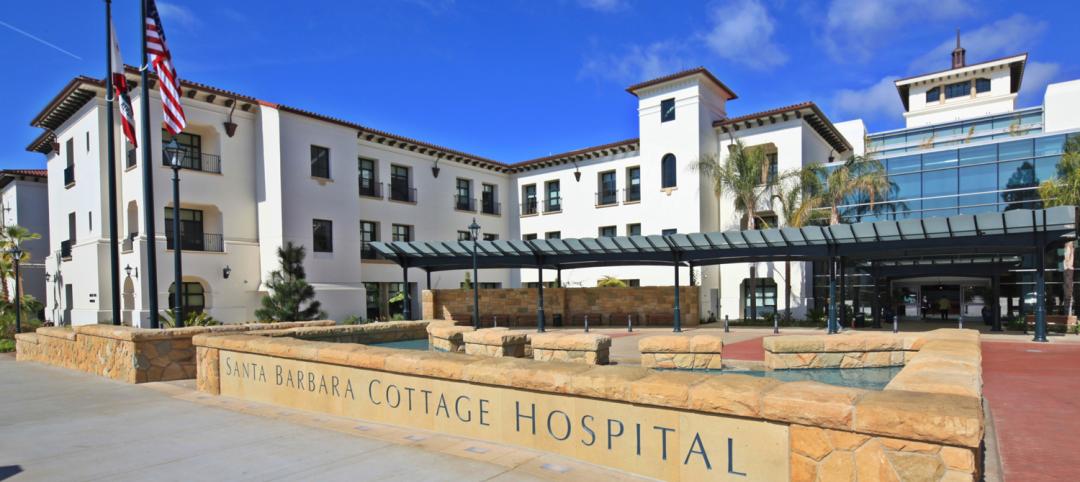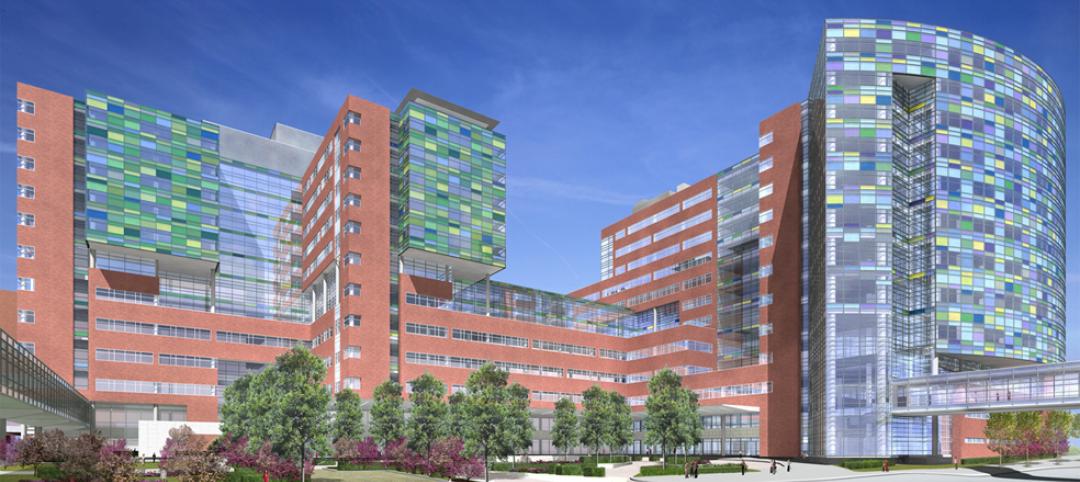In Phoenix, the Arizona State University (ASU) has constructed its Health Futures Center—expanding the school’s impact as a research institution emphasizing medical technology acceleration and innovation, entrepreneurship, and healthcare education.
Designed by CO Architects in collaboration with DFDG Architecture, the ASU Health Futures Center is a multidisciplinary home for medical tech innovation, research, education, and conferencing. CO designed the building to allow spaces to function in multiple ways, encouraging interdisciplinary collaborations. It’s located on a newly developed site for the university’s growing biotech presence near the Mayo Clinic Phoenix.
The Health Futures Center is the first building to be constructed as part of the almost 20-year Mayo Clinic-Arizona State University Alliance for Health Care collaboration. CO master-planned the new 24-acre campus on previously undeveloped desert land, then programmed and designed the three-story facility for ASU’s College of Health Solutions, College of Nursing and Health Innovation, and Ira A. Fulton Schools of Engineering, as well as shared programs with Mayo Clinic.
The $80 million, 145,200-square-foot building includes research laboratories, simulation suites, workspaces, and instructional rooms. The light ecru exterior was designed for the desert heat, with windows angled to face northward on both the east and west facades, minimizing solar heat gain. The center offers views of the McDowell Mountains to the east and central Phoenix to the south.
The building’s conference center features a double-height auditorium with 278 fixed seats arranged in a circular configuration, with the capacity for up to 320 in an in-the-round configuration. Audio, video, and lighting elements allow patrons to view dynamic visual presentations from wherever they’re seated.
On the building team:
Owner: Arizona State University
Design architect: CO Architects
Architect of record and executive architect: DFDG Architecture
MEP engineer: Affiliated Engineers (AEI)
Structural engineer: Advances Structural Engineering
General contractor/construction manager: DPR Construction
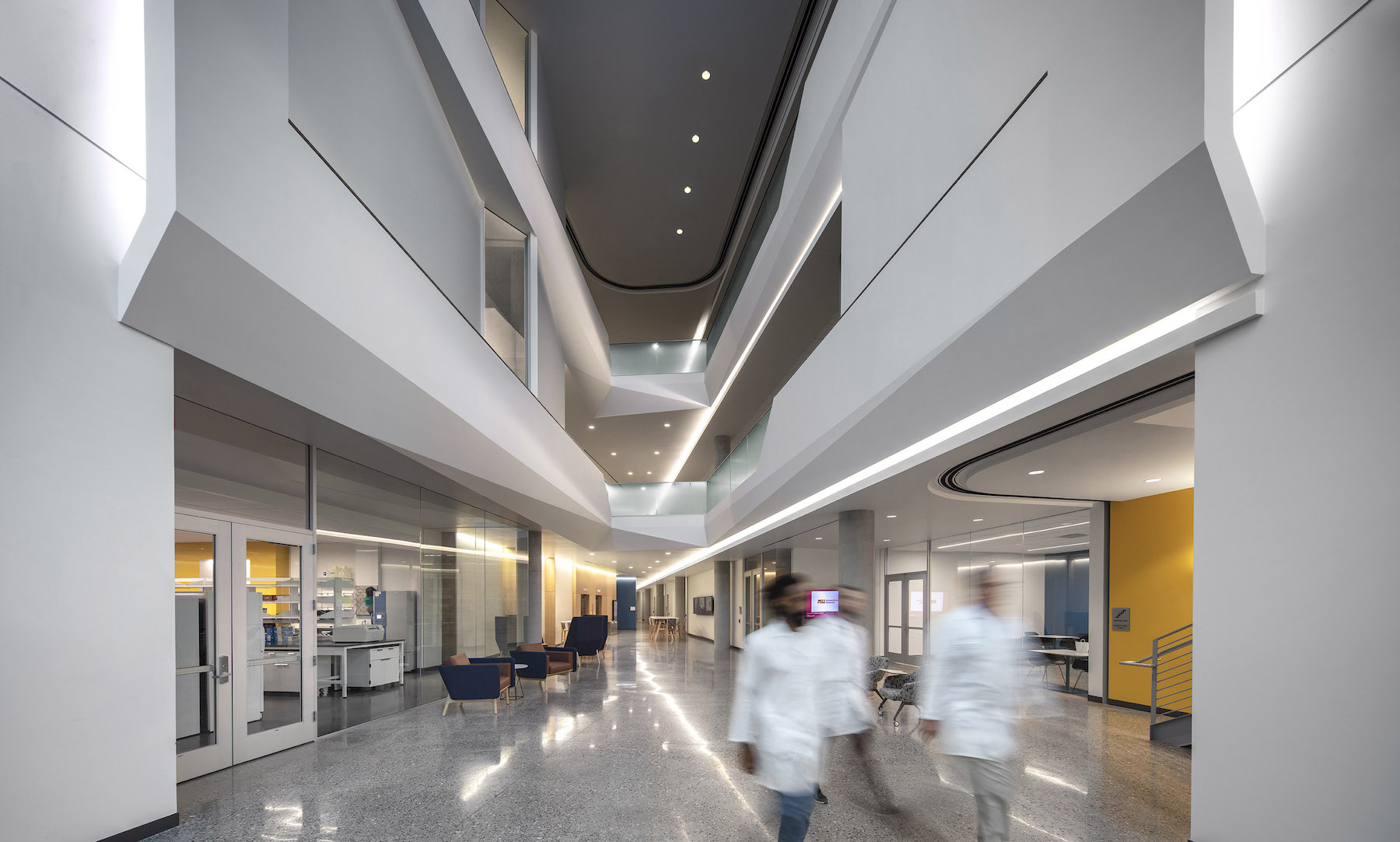
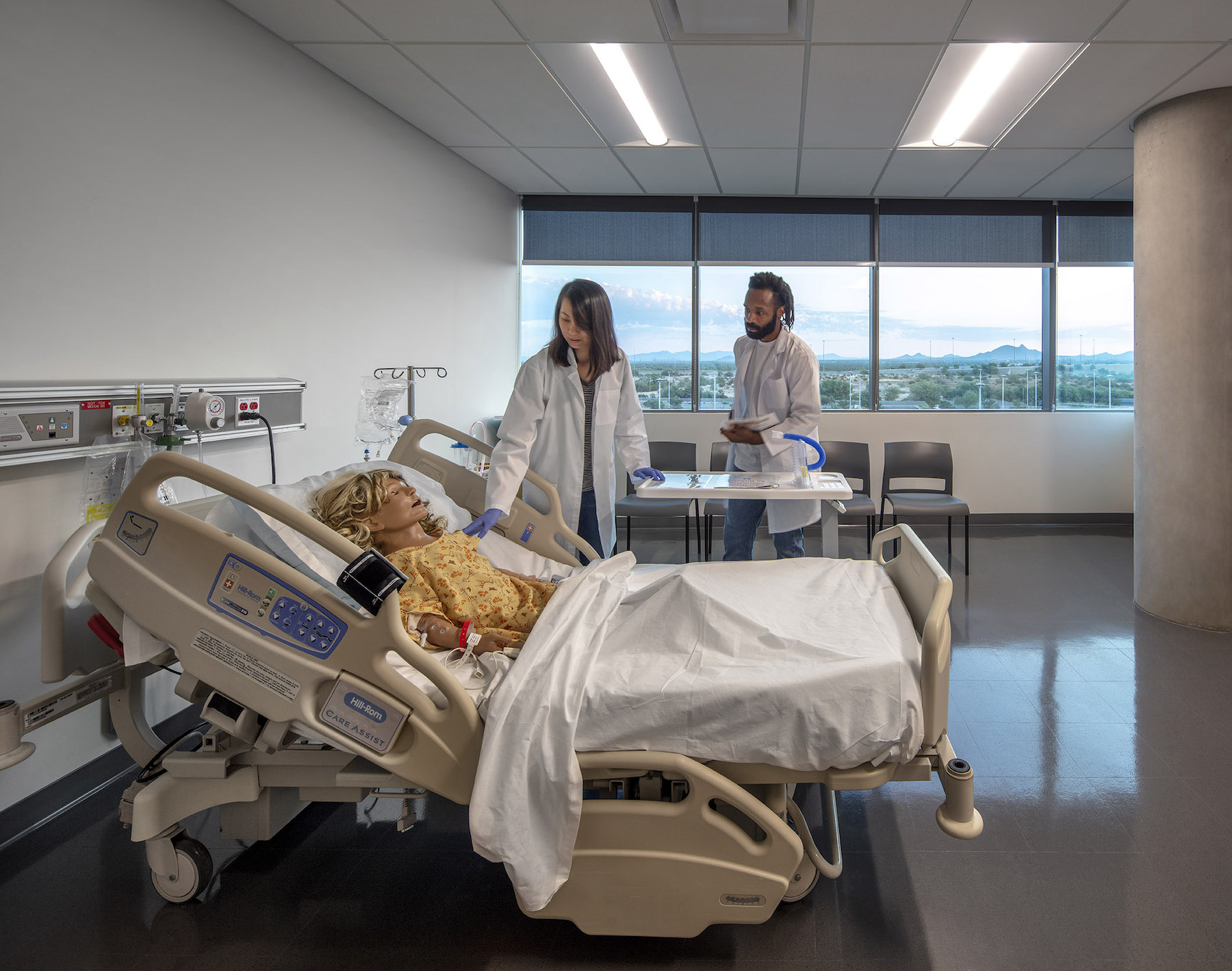
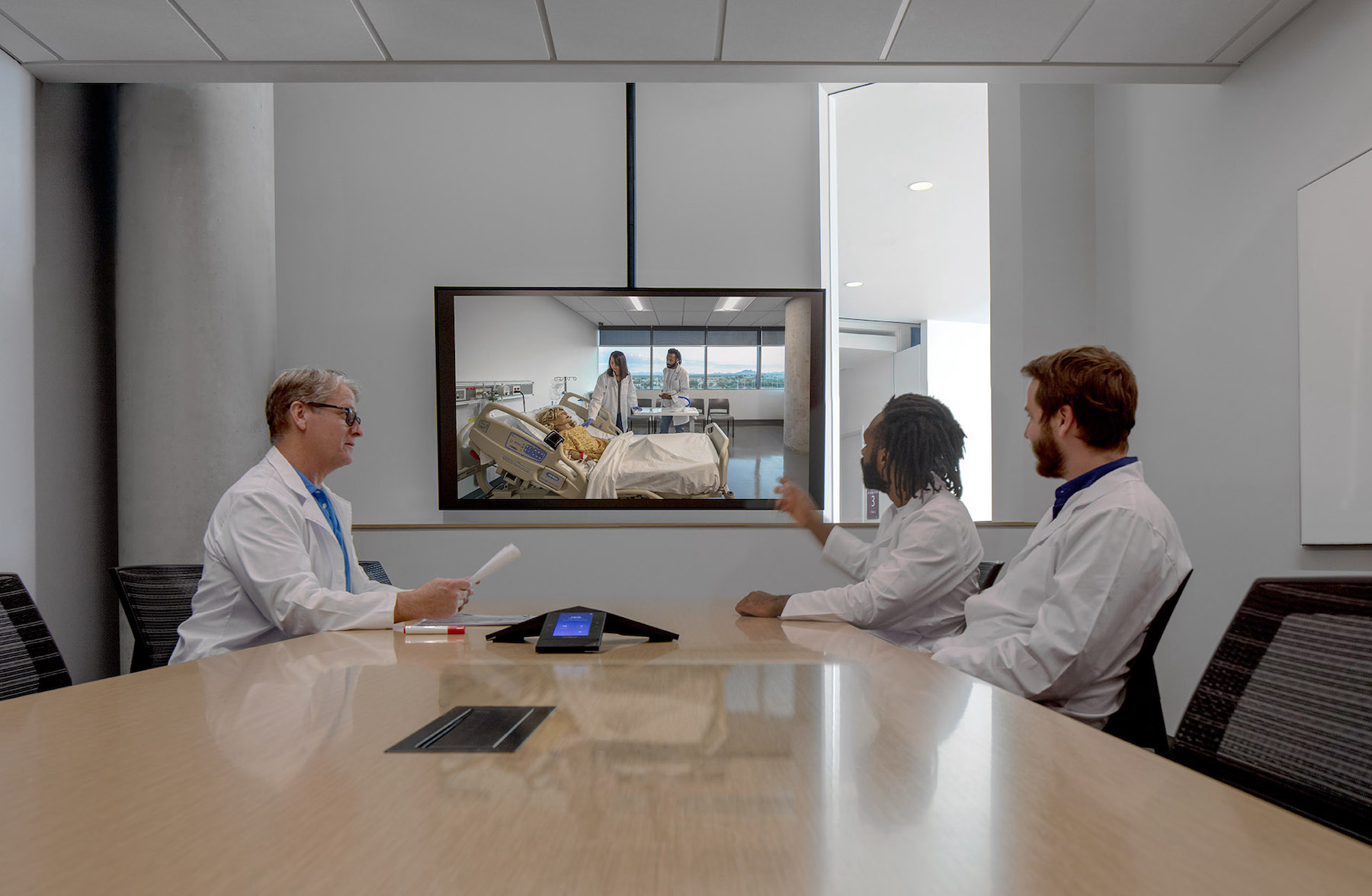
Related Stories
| May 7, 2012
2012 BUILDING TEAM AWARDS: Audie L. Murphy VA Hospital
How a Building Team created a high-tech rehabilitation center for wounded veterans of the conflicts in Iraq and Afghanistan.
| May 3, 2012
2012 BUILDING TEAM AWARDS: Rush University Medical Center
This fully integrated Building Team opted for a multi-prime contracting strategy to keep construction going on Chicago’s Rush University Medical Center, despite the economic meltdown.
| May 3, 2012
Ground broken for $94 million hospital expansion at Scripps Encinitas
New facility to more than double emergency department size, boost inpatient beds by 43%.
| May 1, 2012
Construction is underway on MLK ambulatory care center in L.A.
Featuring a variety of sustainable features, the new facility is designed to achieve LEED Gold Certification.
| Apr 27, 2012
GreenExpo365.com to offer webinars on EPA’s WaterSense Program
Architects and builders interested in developing water-efficient buildings invited to attend free sessions featuring experts discussing water-efficient building practices.
| Apr 25, 2012
McCarthy introduces high school students to a career in construction
High school students from the ACE Mentoring Program tour the new CHOC Children’s Patient Tower in Orange, Calif.
| Apr 20, 2012
McCarthy completes Santa Barbara Cottage Hospital Replacement Facility
The new hospital’s architectural design combines traditional Santa Barbara Spanish colonial architecture with 21st century medical conveniences highlighted by a therapeutic and sustainable atmosphere.
| Apr 18, 2012
Perkins+Will designs new complex for Johns Hopkins Hosptial
The Charlotte R. Bloomberg Children’s Center and the Sheikh Zayed Tower create transformative patient-centric care.
| Apr 17, 2012
Alberici receives 2012 ASA General Contractor of the Year award
Alberici has been honored by the ASA eight times in the award’s nineteen-year history--more than any other general contractor in its class.
| Apr 16, 2012
Freeland promoted to vice president at Heery International
Recently named to Building Design+Construction’s 40 Under 40 Class of 2012.


