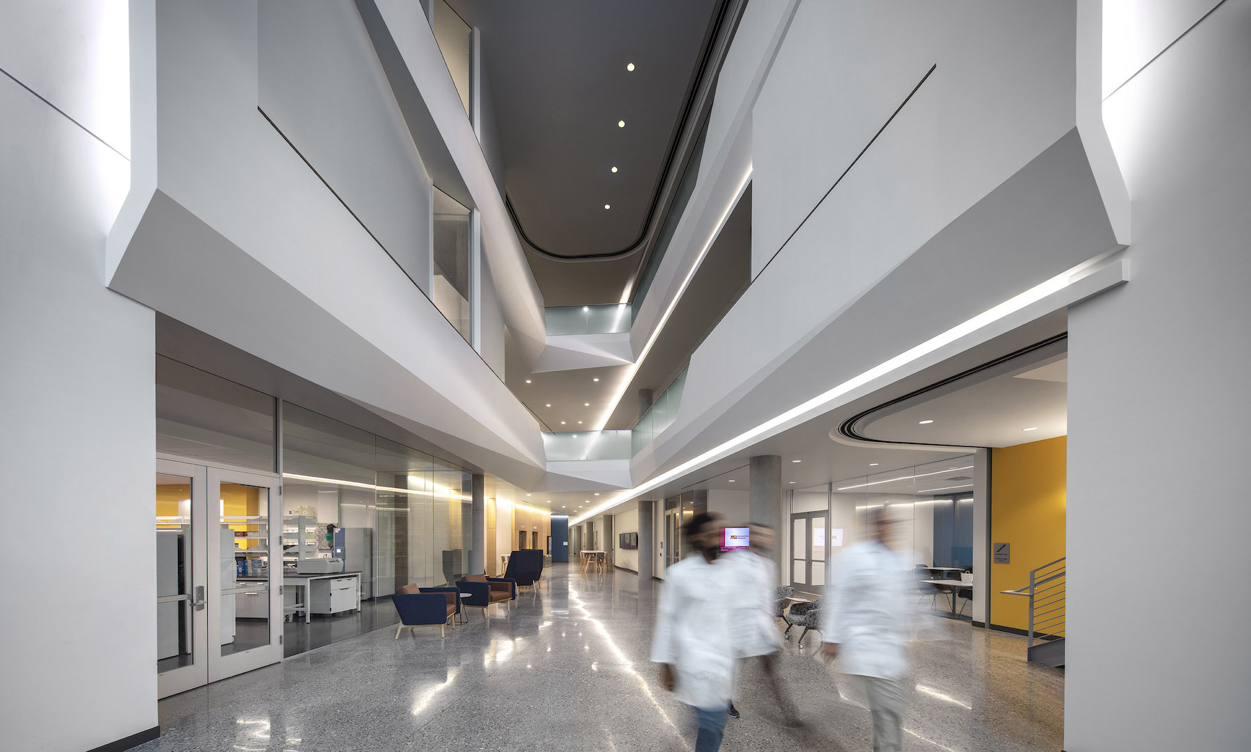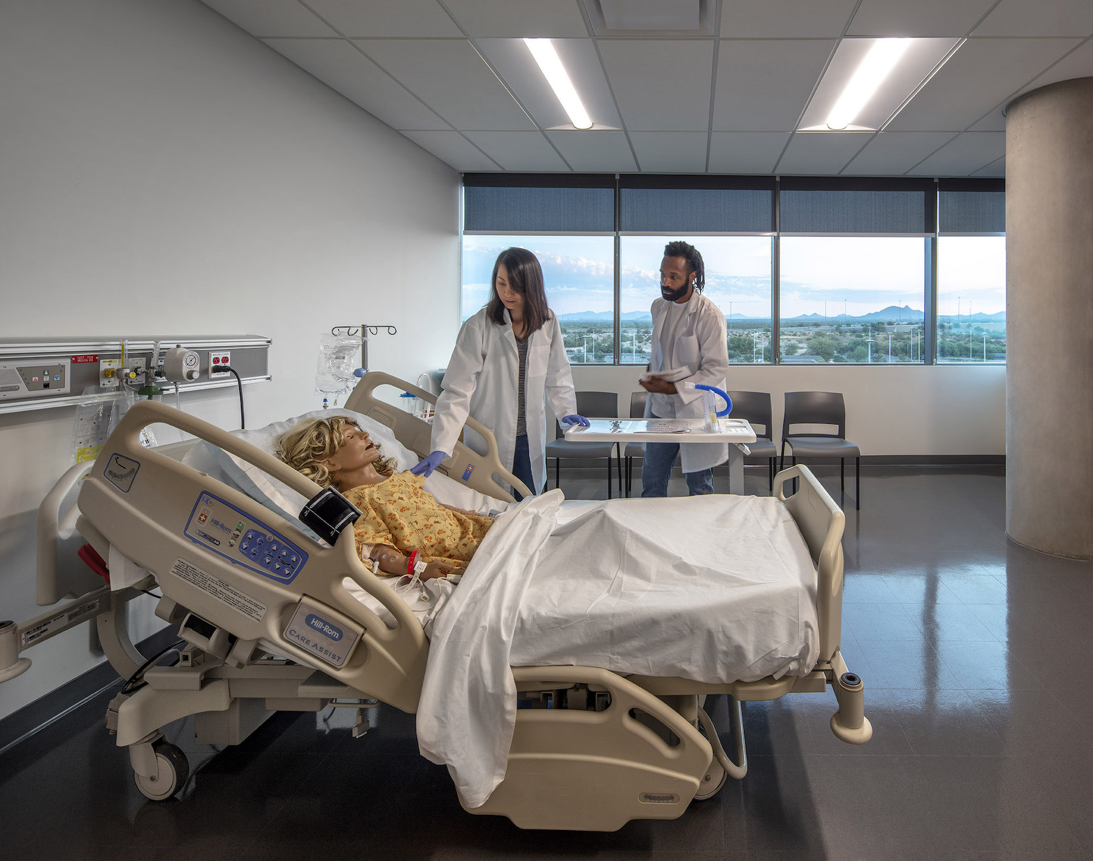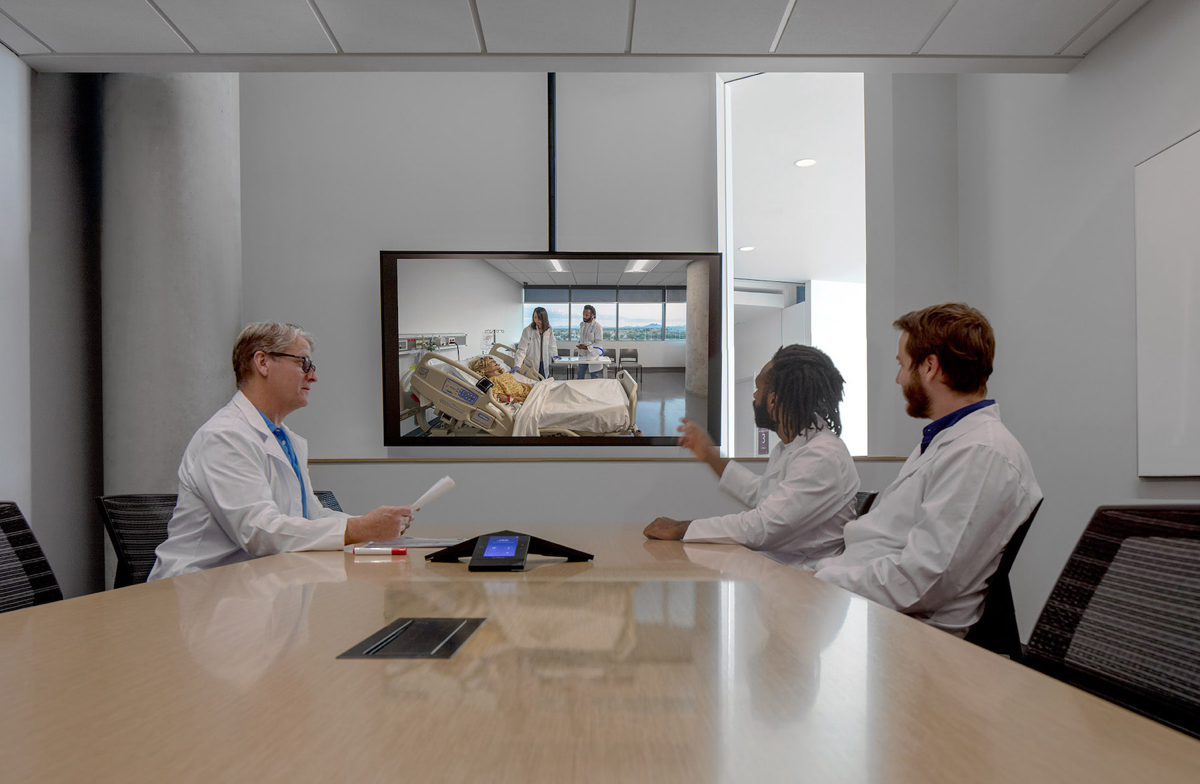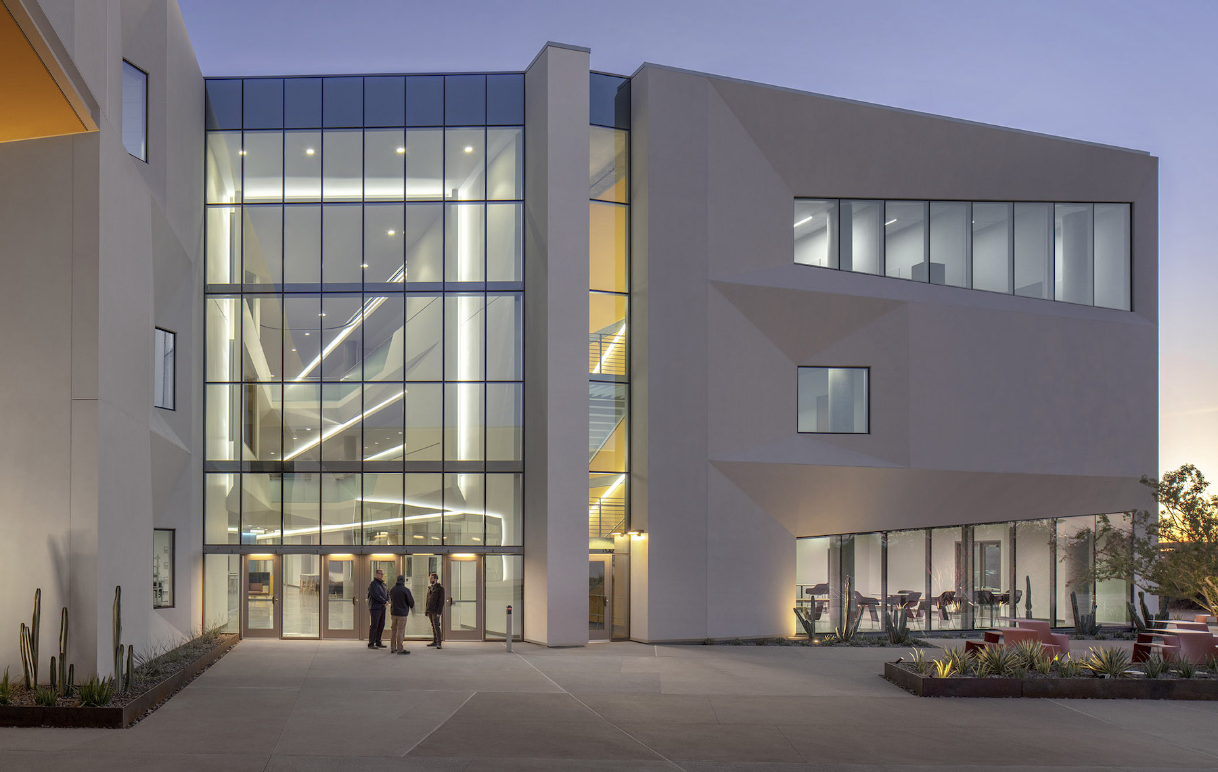In Phoenix, the Arizona State University (ASU) has constructed its Health Futures Center—expanding the school’s impact as a research institution emphasizing medical technology acceleration and innovation, entrepreneurship, and healthcare education.
Designed by CO Architects in collaboration with DFDG Architecture, the ASU Health Futures Center is a multidisciplinary home for medical tech innovation, research, education, and conferencing. CO designed the building to allow spaces to function in multiple ways, encouraging interdisciplinary collaborations. It’s located on a newly developed site for the university’s growing biotech presence near the Mayo Clinic Phoenix.
The Health Futures Center is the first building to be constructed as part of the almost 20-year Mayo Clinic-Arizona State University Alliance for Health Care collaboration. CO master-planned the new 24-acre campus on previously undeveloped desert land, then programmed and designed the three-story facility for ASU’s College of Health Solutions, College of Nursing and Health Innovation, and Ira A. Fulton Schools of Engineering, as well as shared programs with Mayo Clinic.
The $80 million, 145,200-square-foot building includes research laboratories, simulation suites, workspaces, and instructional rooms. The light ecru exterior was designed for the desert heat, with windows angled to face northward on both the east and west facades, minimizing solar heat gain. The center offers views of the McDowell Mountains to the east and central Phoenix to the south.
The building’s conference center features a double-height auditorium with 278 fixed seats arranged in a circular configuration, with the capacity for up to 320 in an in-the-round configuration. Audio, video, and lighting elements allow patrons to view dynamic visual presentations from wherever they’re seated.
On the building team:
Owner: Arizona State University
Design architect: CO Architects
Architect of record and executive architect: DFDG Architecture
MEP engineer: Affiliated Engineers (AEI)
Structural engineer: Advances Structural Engineering
General contractor/construction manager: DPR Construction



Related Stories
| Aug 11, 2010
3 Hospitals, 3 Building Teams, 1 Mission: Optimum Sustainability
It's big news in any city when a new billion-dollar hospital is announced. Imagine what it must be like to have not one, not two, but three such blockbusters in the works, each of them tracking LEED-NC Gold certification from the U.S. Green Building Council. That's the case in San Francisco, where three new billion-dollar-plus healthcare facilities are in various stages of design and constructi...
| Aug 11, 2010
Holyoke Health Center
The team behind the new Holyoke (Mass.) Health Center was aiming for more than the renovation of a single building—they were hoping to revive an entire community. Holyoke's central business district was built in the 19th century as part of a planned industrial town, but over the years it had fallen into disrepair.
| Aug 11, 2010
Right-Sizing Healthcare
Over the past 30 years or so, the healthcare industry has quietly super-sized its healthcare facilities. Since 1980, ORs have bulked up in size by 53%, acute-care patient rooms by 77%. The slow creep went unlabeled until recently, when consultant H. Scot Latimer applied the super-sizing moniker to hospitals, inpatient rooms, operating rooms, and other treatment and administrative spaces.
| Aug 11, 2010
Great Solutions: Healthcare
11. Operating Room-Integrated MRI will Help Neurosurgeons Get it Right the First Time A major limitation of traditional brain cancer surgery is the lack of scanning capability in the operating room. Neurosurgeons do their best to visually identify and remove the cancerous tissue, but only an MRI scan will confirm if the operation was a complete success or not.







