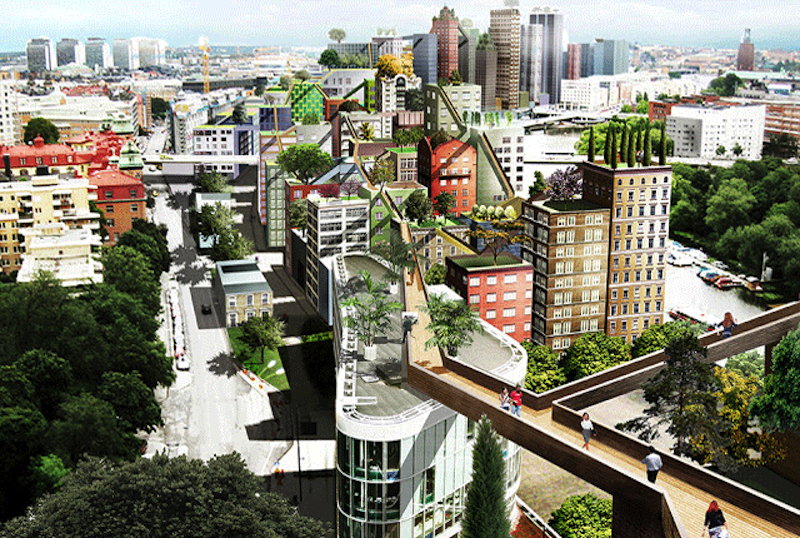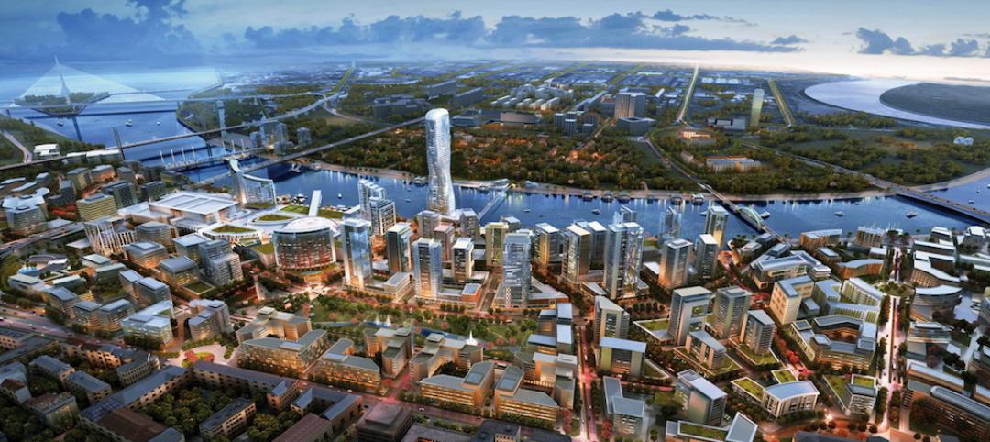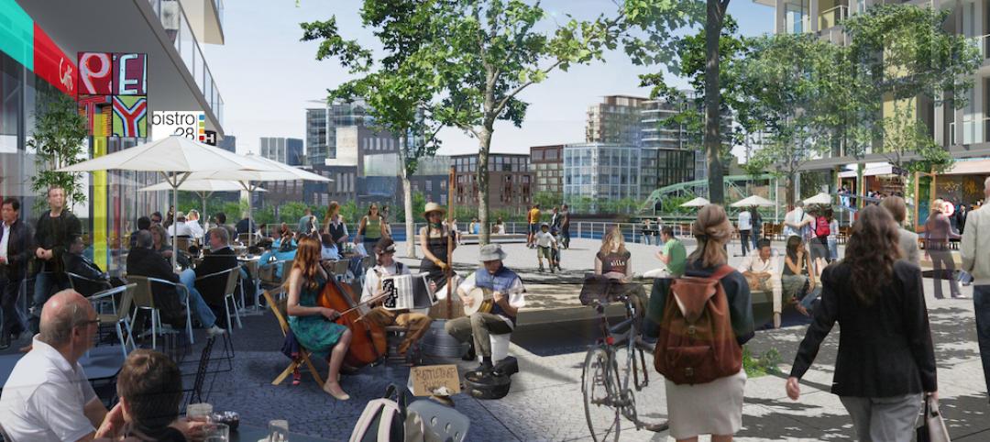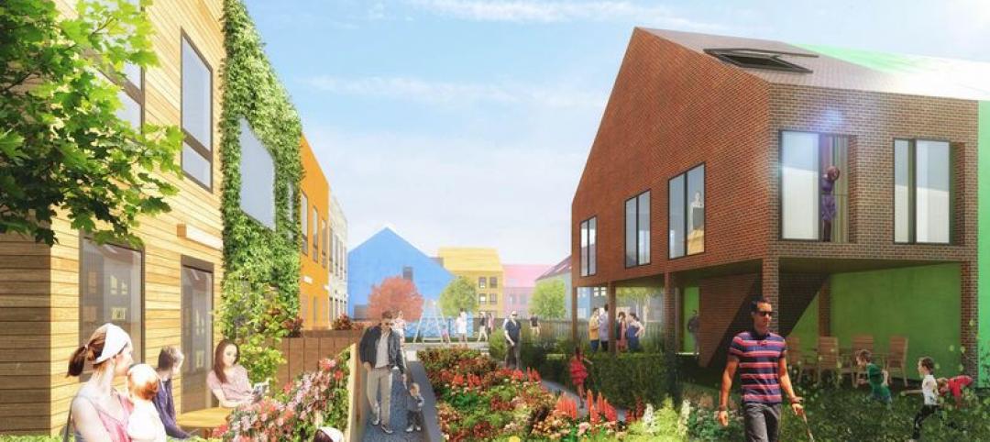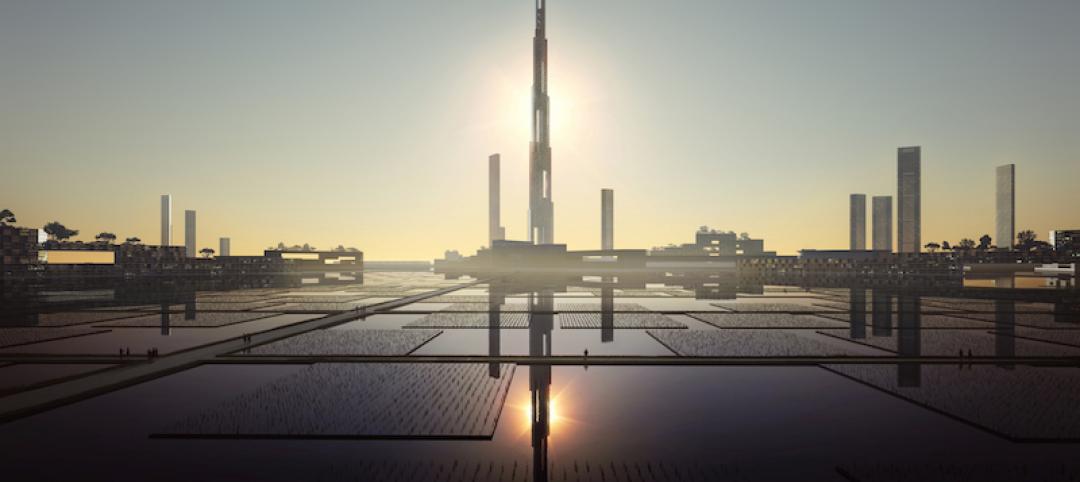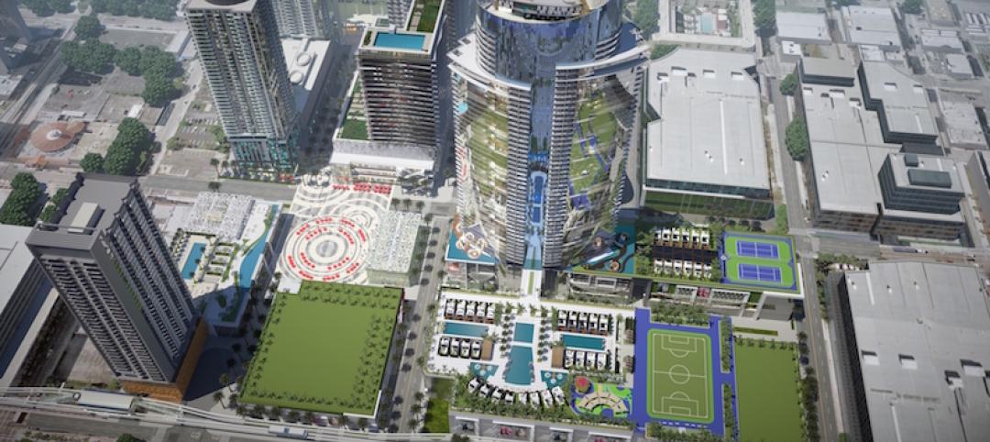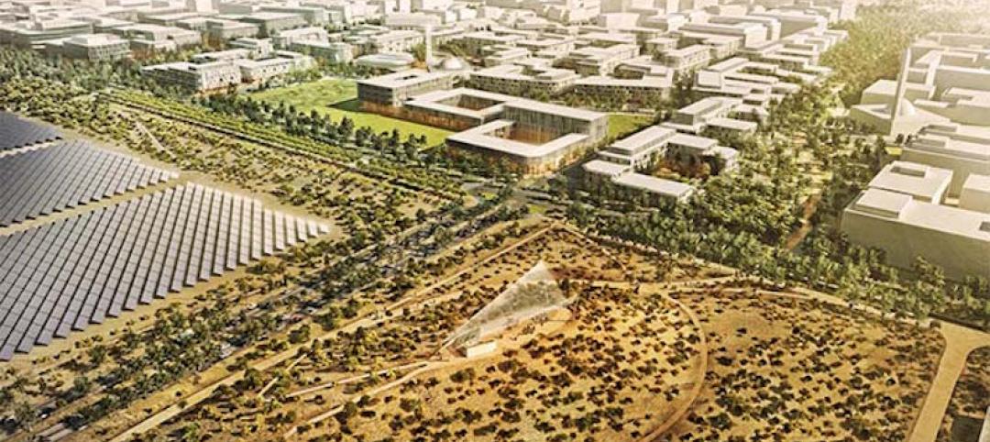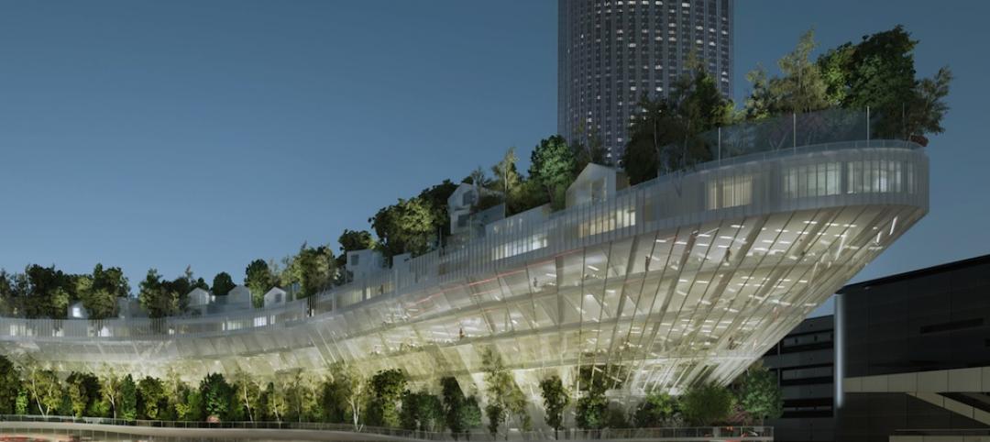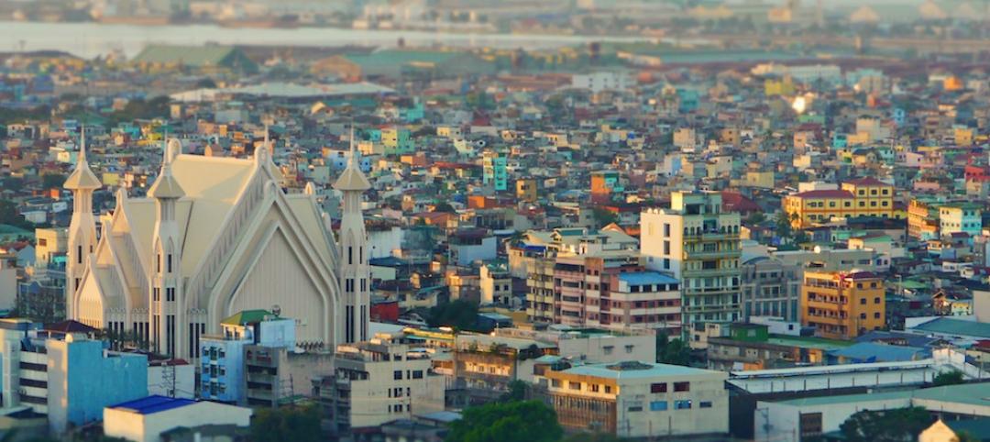If Hollywood or dystopian literature is any indication, the future of urban areas isn’t exactly going to be the bright, colorful spectacle Epcot’s Future World predicted. Instead, these future world’s are stippled with color palates ranging from gray to dark gray, buildings that make supermax prisons look like five star resorts, and less greenery than the Atacama Desert. You know, the type of world that gave birth to characters like Judge Dredd, Rick Deckard, and Agent Smith.
Sure, all of those are just works of fiction, but there is no denying that urban populations continue to rise, which means the available open space for parks, trees, or gardens is diminishing.
But at least some architecture firms are looking at the future more through the Walt Disney lens and less through the Phillip K. Dick/George Orwell lens.
Exhibit A: Anders Berensson Architects and its Klarastaden, or “clear city,” plan for downtown Stockholm. This radical idea proposes building a multitude of new buildings, each one with rooftop gardens and terraces, while also creating pedestrian skywalks to connect the structures above street level. Think of it as those hamster tubes that can be used to connect multiple cages, except for people, and hopefully with a less offensive smell.
Currently, a traditional block in Stockholm is of a uniform height without much in the way of division between buildings. The clear city plan would divide the blocks into smaller buildings, each with their own roof terraces, vary the height so taller buildings could accommodate more residents while the lower buildings would let light down to the street, and then connect some of the rooftops with bridges to provide a public skywalk along the new urban area.
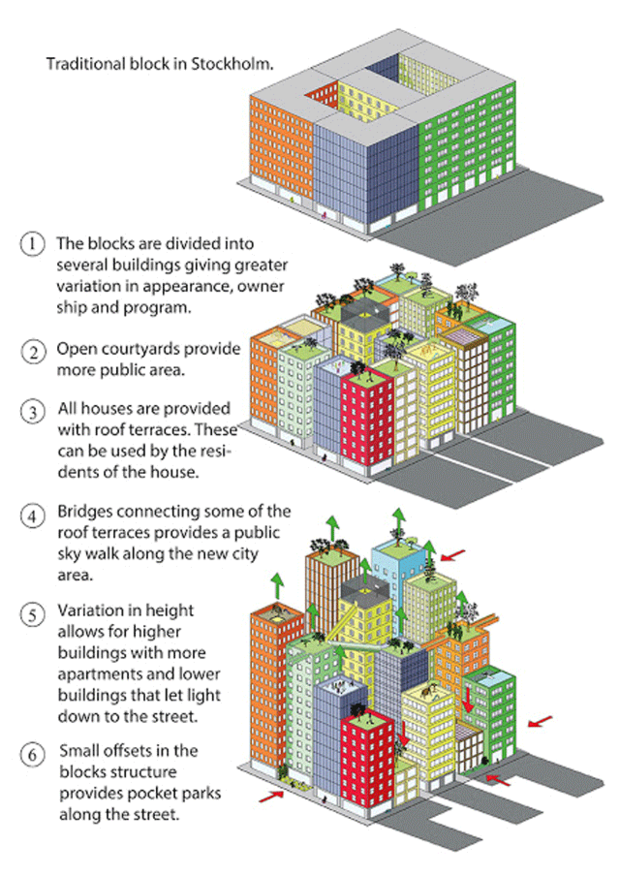 Renderings: Anders Berensson Architects
Renderings: Anders Berensson Architects
This new urban area would be comprised of about 300 shops, 5,800 apartments, and 8,000 work places. The residential area would be connected to the central business district via a skyway that would lead to Stockholm Central Station. From there, the residents could take the train to work in the business district without ever having to go out onto the street; it would be about as close to a Jetsons-esque lifestyle as any city currently has.
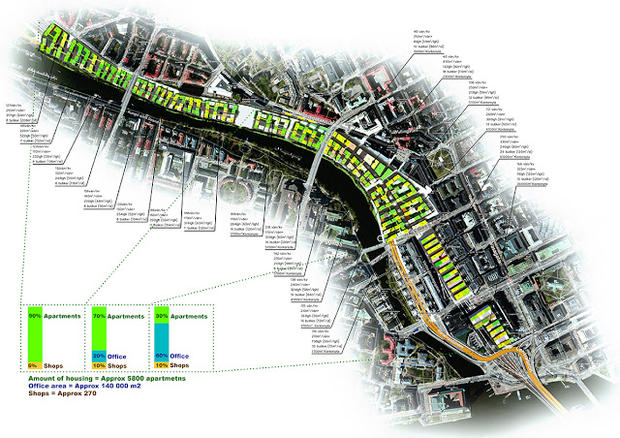 Plan: Anders Berensson Architects
Plan: Anders Berensson Architects
Think of the plan as a type of layered cake. Buildings are built over what would otherwise be green space, then gardens and terraces are built on top of the buildings, which then have skywalks built on top of them, which are, in turn, covered with more trees and other vegetation. It’s like taking something unhealthy, say, a piece of chocolate cake, and layering it with kale.
Currently, this plan is still just a concept, and there is no telling if it will ever become a reality. But if the concept art is anything to go by, it certainly has an alluring look (don’t let the hypothetical flavor combination of the previous chocolate cake and kale analogy sway your opinion, a city with so much in the way of green space really is appealing) and it undoubtedly paints a better picture for the future of cities than what you will find in many works of fiction.
Though Klarastaden might remain a work of fiction itself, at the very least it offers a creative solution to the very real problem of overcrowding, without sacrificing aesthetics or the environment.
 Renderings: Anders Berensson Architects
Renderings: Anders Berensson Architects
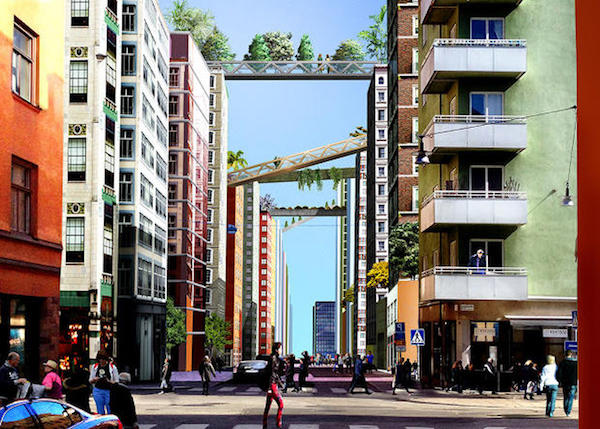
Related Stories
Urban Planning | May 20, 2016
Why people are the most important factor in urban regeneration
What makes large-scale urban regeneration projects successful? CallisonRTKL's Edgar Kiviet explores how cities, particularly those in Eastern Europe, are undergoing a transformation.
Urban Planning | May 16, 2016
5 steps to creating high-performance communities
Perkins+Will's Noah Friedman and Kristen Hall break down the essential ingredients to create a neighborhood that's accessible, comfortable, and vibrant.
Urban Planning | May 4, 2016
Brookings report details how different industries innovate
In the new report, “How Firms Learn: Industry Specific Strategies for Urban Economies,” Brookings' Scott Andes examines how manufacturing and software services firms develop new products, processes, and ideas.
Urban Planning | Apr 19, 2016
MVRDV wants to turn a former US Army barracks in Germany into a model for the future of suburban living
Blending traditional families with young couples and the newly retired, MVRDV hopes to transform traditional suburbs into diverse communities of shared experiences
High-rise Construction | Mar 10, 2016
Bigger, taller, wider: London’s skyline is about to have a major growth spurt
More than 100 tall buildings have been added to the plans for the capital city since this time last year, and the overall number of tall buildings planned for London is now over 400.
High-rise Construction | Feb 25, 2016
Kohn Pedersen Fox wants to build a mile-high tower in Tokyo
The tower would be the centerpiece of Next Tokyo, a mini city in Tokyo Bay adapted to climate change and rising tides.
Mixed-Use | Feb 18, 2016
New renderings unveiled for Miami Worldcenter master plan
The ‘High Street’ retail promenade and plaza is one of the largest private master-planned projects in the U.S. and is set to break ground in early March.
Green | Feb 18, 2016
Best laid plans: Masdar City’s dreams of being the first net-zero city may have disappeared
The $22 billion experiment, to this point, has produced less than stellar results.
Urban Planning | Feb 9, 2016
Winners named in 'reinventing Paris' competition
Architects submitted projects that redeveloped key parts of the city and incorporated green space features.
Urban Planning | Feb 2, 2016
Report identifies 600 cities that will drive economic growth through 2025
Of them, 440 are in emerging economies in China, South Asia, and Southeast Asia.


