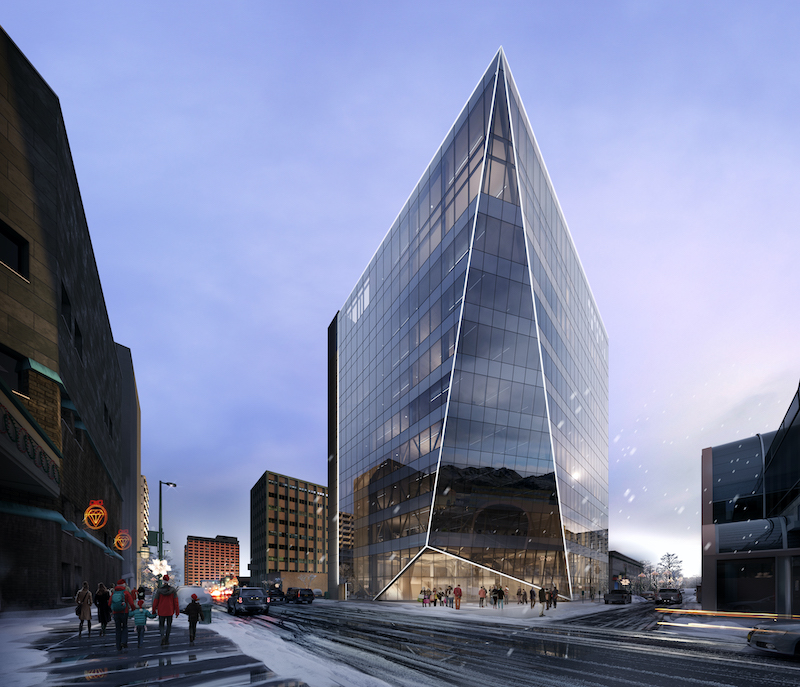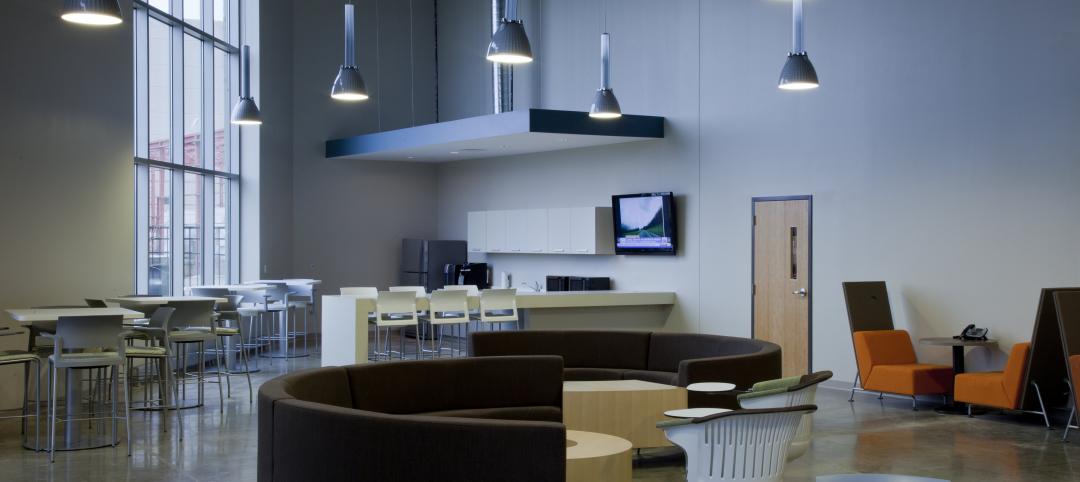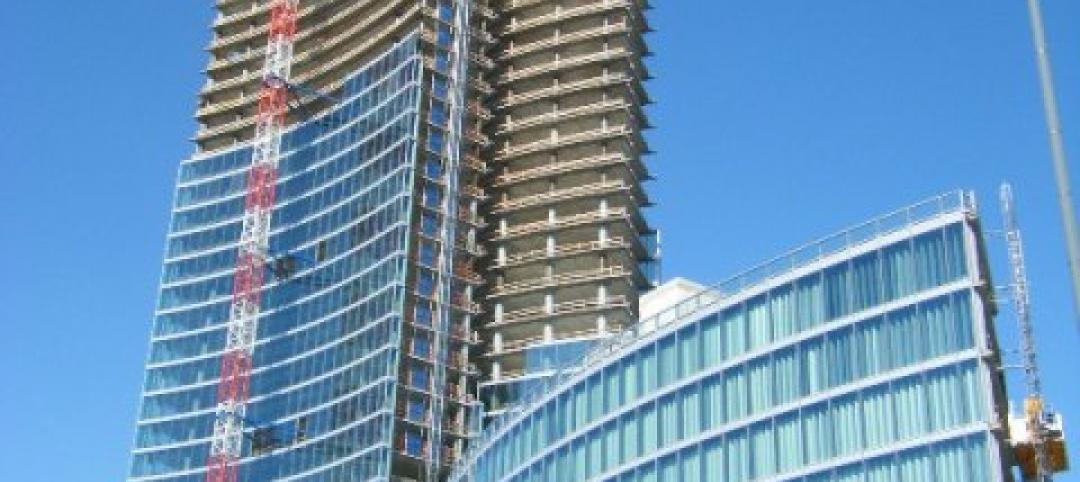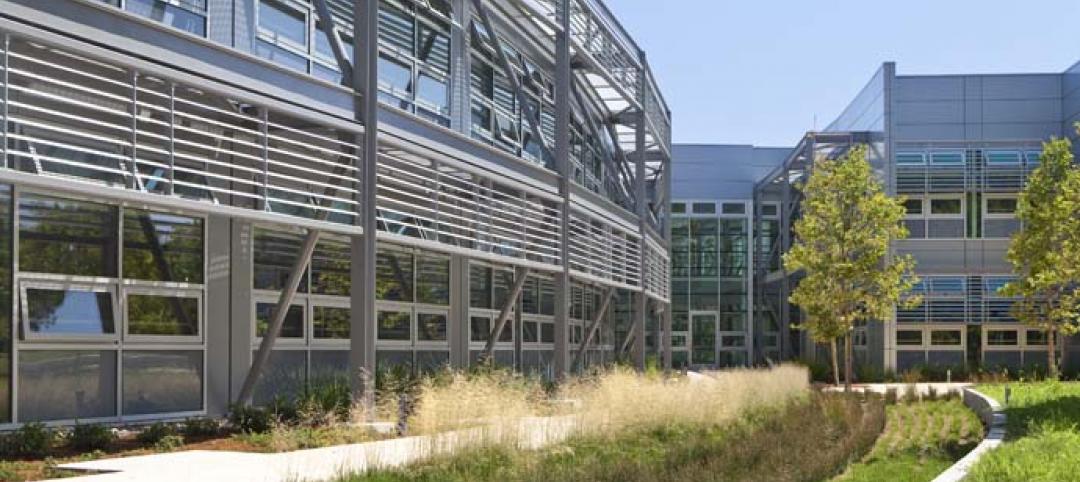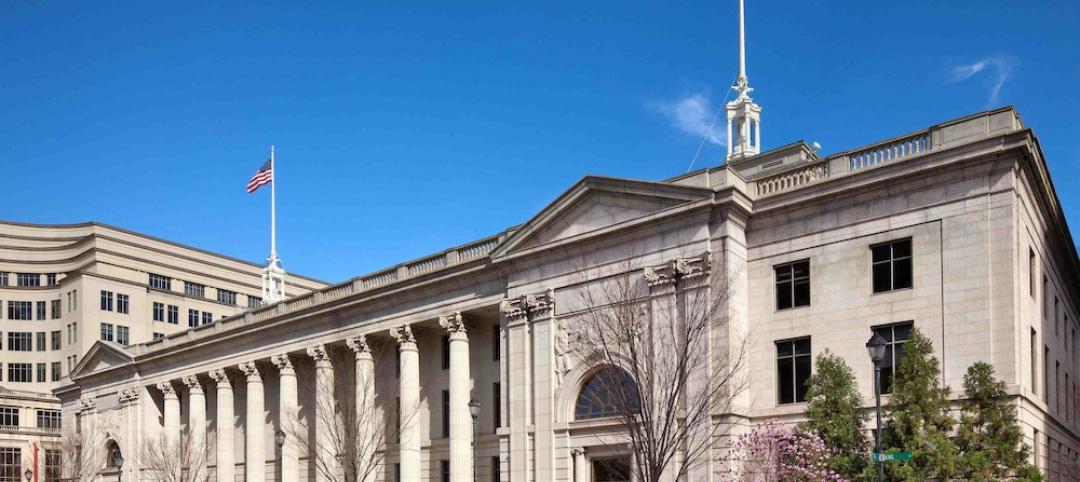Downtown Anchorage’s former Key Bank Plaza Building will be modernized and expanded into a sleek, glacier-inspired office building, courtesy of Perkins&Will.
The nine-story building was originally built in 1972 at 601 W 5th Avenue. The building required extensive structural repairs as a result of a 7.1 magnitude earthquake in November 2018 and, as such, will receive much-needed seismic reinforcements as part of the redesign. On the interior, all mechanical, electrical, and plumbing systems will be replaced, a new stair tower will be built, and modern elevators and a freight elevator will be installed.
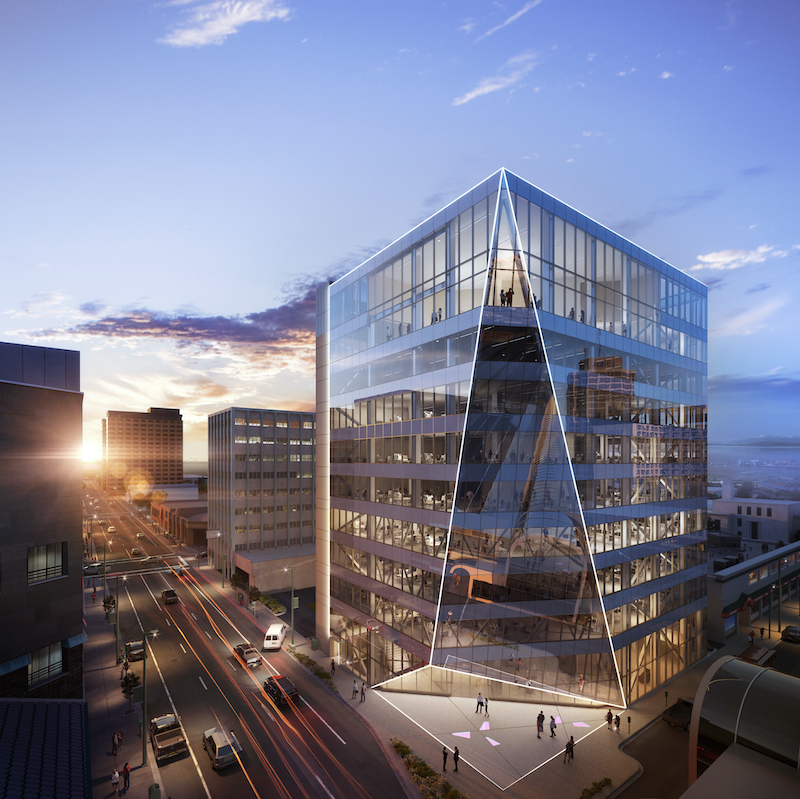
The exterior is also set to undergo substantial work that pays homage to Alaska’s natural wonders. This includes a 40,000-sf sloped facade that reconfigures the building to resemble a glacier, replacing the precast concrete cladding with floor-to-ceiling windows.
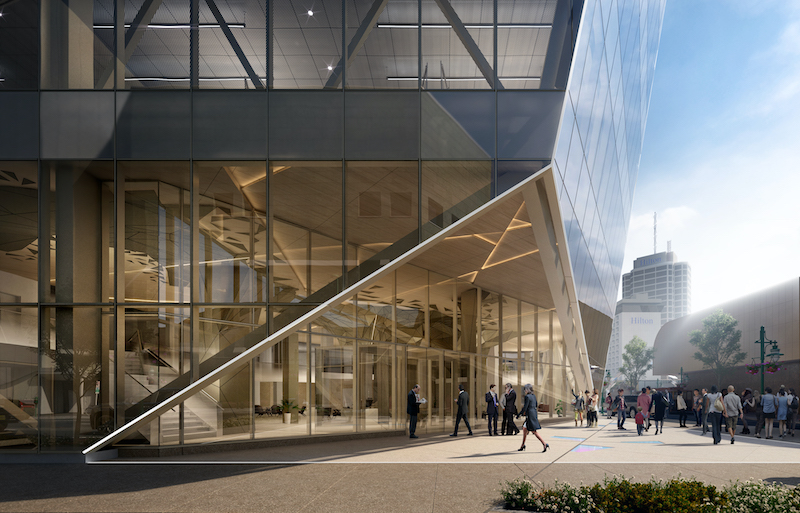
To account for dark, snowy winters, radiant heating, six new skylights, and drought-tolerant native plants have been incorporated into the project’s master plan. Due to the site’s potential for substantial pedestrian activity, onsite landscape and hardscape improvements have become a top priority for the design team.
The building’s owners hope the project will reinvigorate Anchorage’s downtown area, which has not seen any new construction for the past 10 years. The $30 million-project is slated for completion in 2022.
Related Stories
| May 1, 2012
Gilbane to build $100 million cranberries manufacturing facility
Gilbane to provide design build services for a new Lean manufacturing facility for Ocean Spray Cranberries Inc., beverage products.
| Apr 30, 2012
Summit Design + Build completes build-out for Office Concepts
The project is seeking LEED ID Silver certification from the U.S. Green Building Council.
| Apr 30, 2012
KBE Building completes renovation at the ConnCAT
The $1.2 million project consisted of a 16,000-sf interior renovation.
| Apr 27, 2012
GreenExpo365.com to offer webinars on EPA’s WaterSense Program
Architects and builders interested in developing water-efficient buildings invited to attend free sessions featuring experts discussing water-efficient building practices.
| Apr 27, 2012
China Mobile selects Leo A Daly to design three buildings at its new HQ
LEO A DALY, in collaboration with Local Design Institute WDCE, wins competition to design Phase 2, Plot B, of Campus.
| Apr 24, 2012
ULI Real Estate Consensus Forecast, projects improvements for the real estate industry through 2014
Survey is based on opinions from 38 of the nation’s leading real estate economists and analysts and suggests a marked increase in commercial real estate activity, with total transaction volume expected to rise from $250 billion in 2012 to $312 billion in 2014.
| Apr 24, 2012
AECOM design and engineering team realizes NASA vision for Sustainability Base
LEED Platinum facility opens at NASA Ames Research Center at California’s Moffett Field.
| Apr 23, 2012
Innovative engineering behind BIG’s Vancouver Tower
Buro Happold’s structural design supports the top-heavy, complex building in a high seismic zone; engineers are using BIM technology to design a concrete structure with post-tensioned walls.
| Apr 23, 2012
Thornton Tomasetti project wins AISC Merit Award
Thornton Tomasetti provided structural design services through construction administration to architect HOK for the 1.6-million-sf tower and tiara structure, which comprises 15 steel tube arches spanning approximately 158 feet horizontally and 130 feet vertically from the top of the main building roof.
| Apr 20, 2012
Century-old courthouse renovated for Delaware law firm offices
To account for future expansion, Francis Cauffman developed a plan to accommodate the addition of an 8-story tower to the building.


