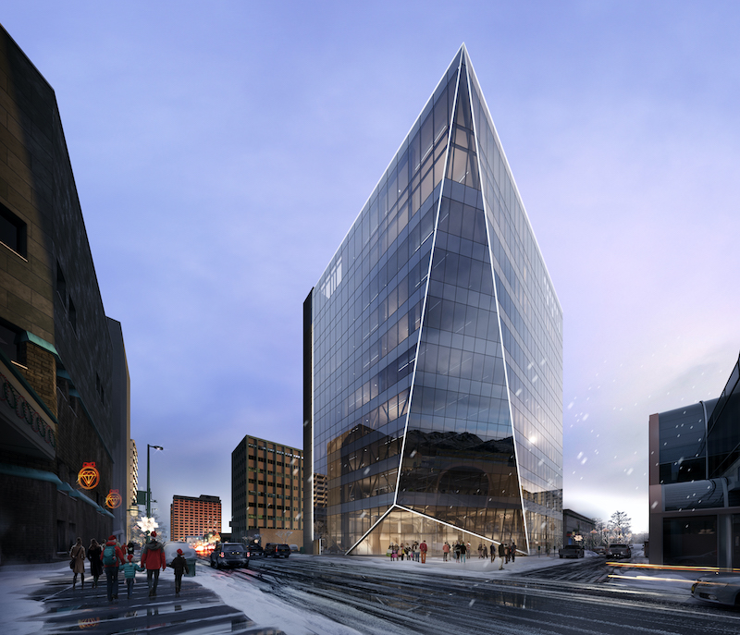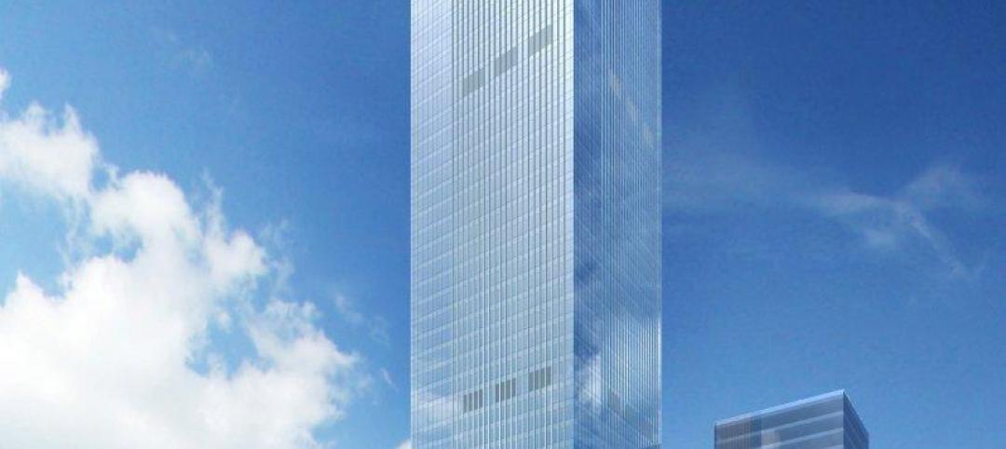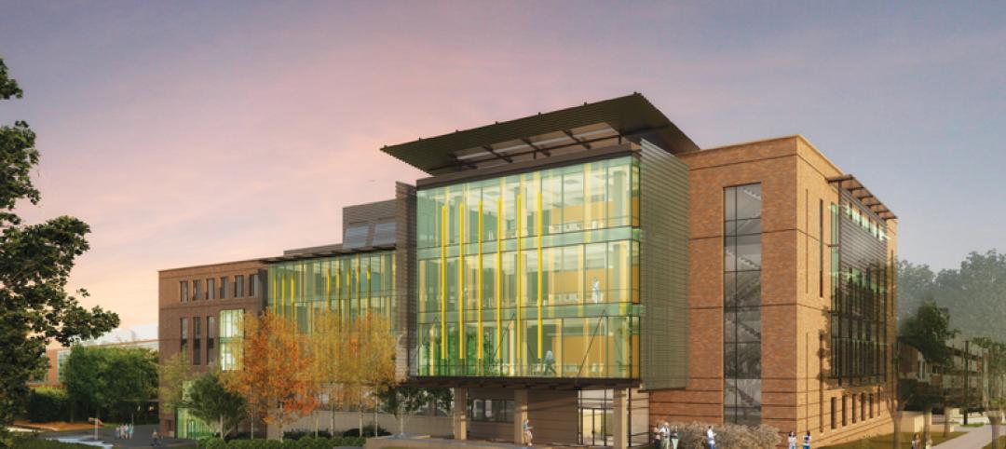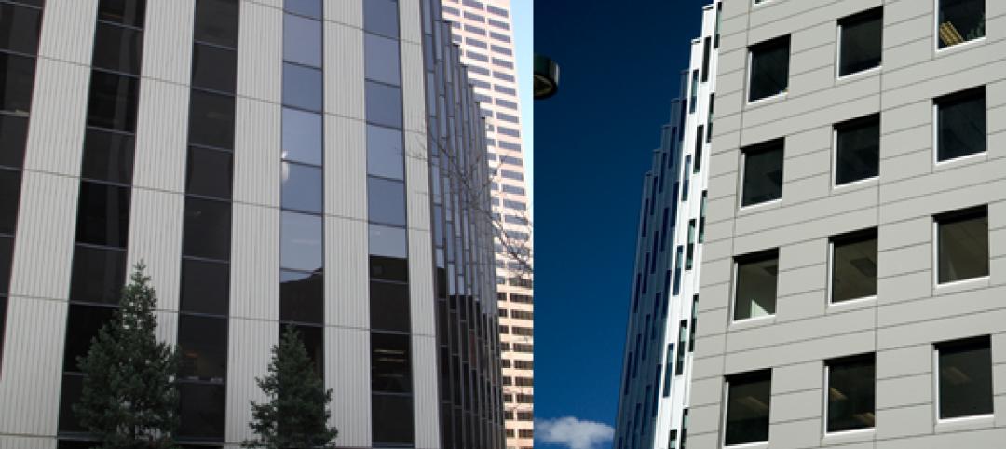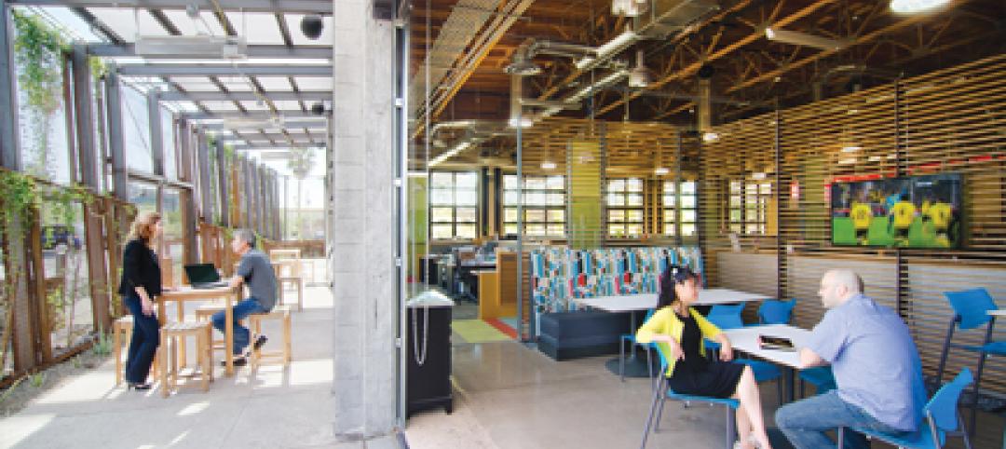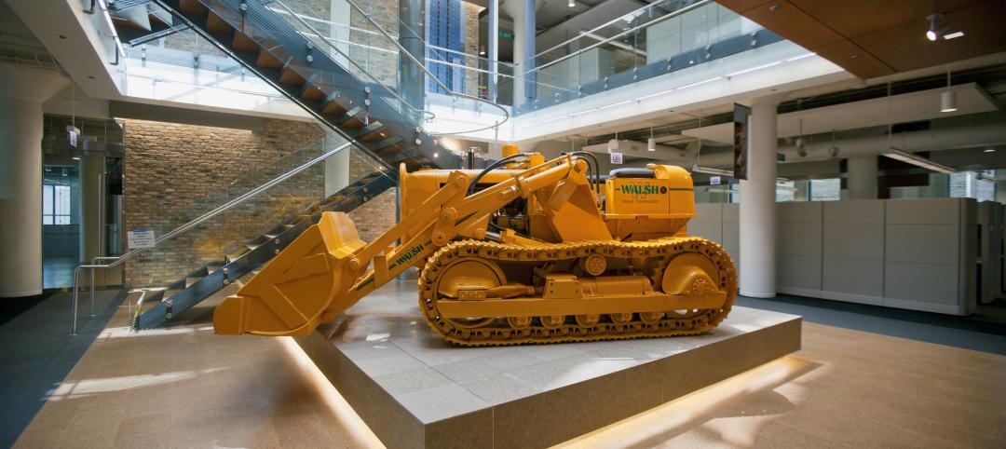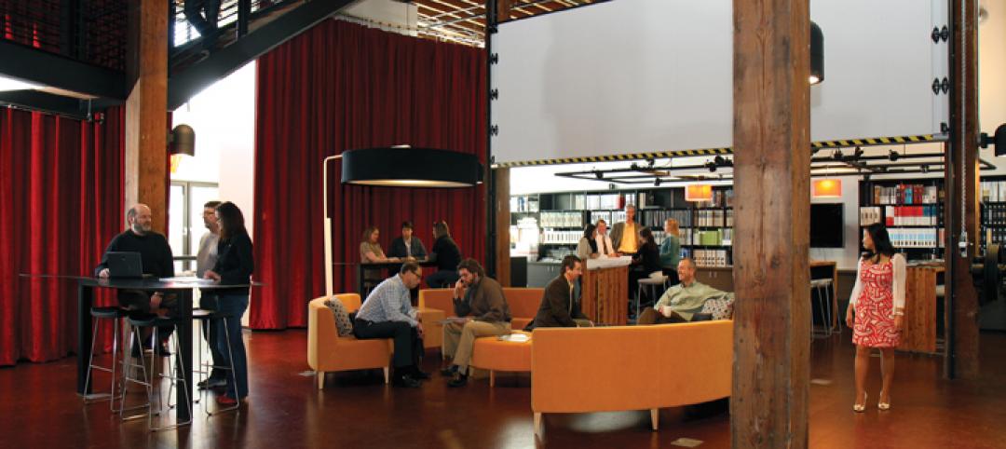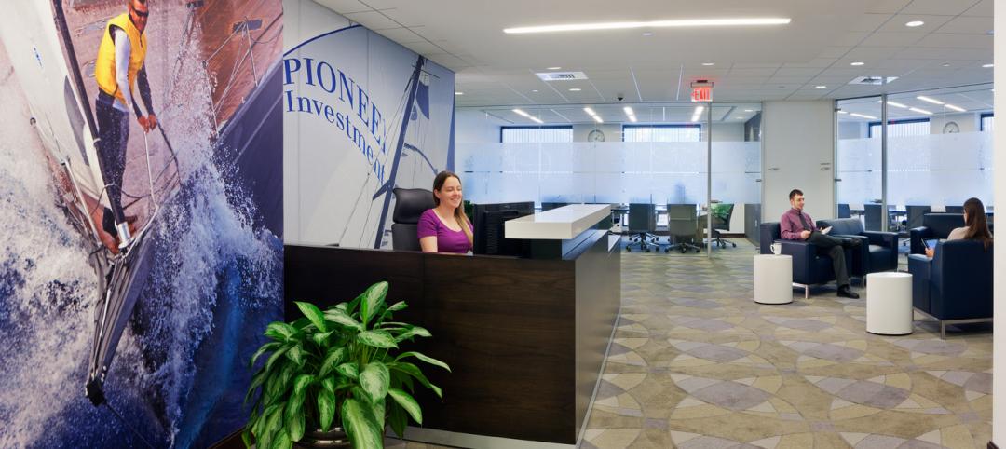Downtown Anchorage’s former Key Bank Plaza Building will be modernized and expanded into a sleek, glacier-inspired office building, courtesy of Perkins&Will.
The nine-story building was originally built in 1972 at 601 W 5th Avenue. The building required extensive structural repairs as a result of a 7.1 magnitude earthquake in November 2018 and, as such, will receive much-needed seismic reinforcements as part of the redesign. On the interior, all mechanical, electrical, and plumbing systems will be replaced, a new stair tower will be built, and modern elevators and a freight elevator will be installed.
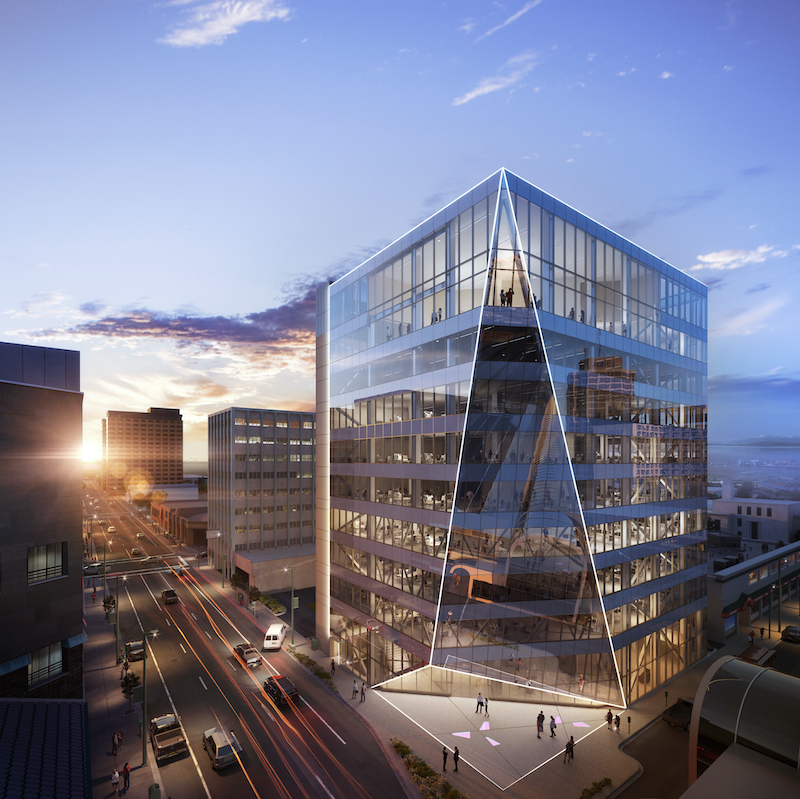
The exterior is also set to undergo substantial work that pays homage to Alaska’s natural wonders. This includes a 40,000-sf sloped facade that reconfigures the building to resemble a glacier, replacing the precast concrete cladding with floor-to-ceiling windows.
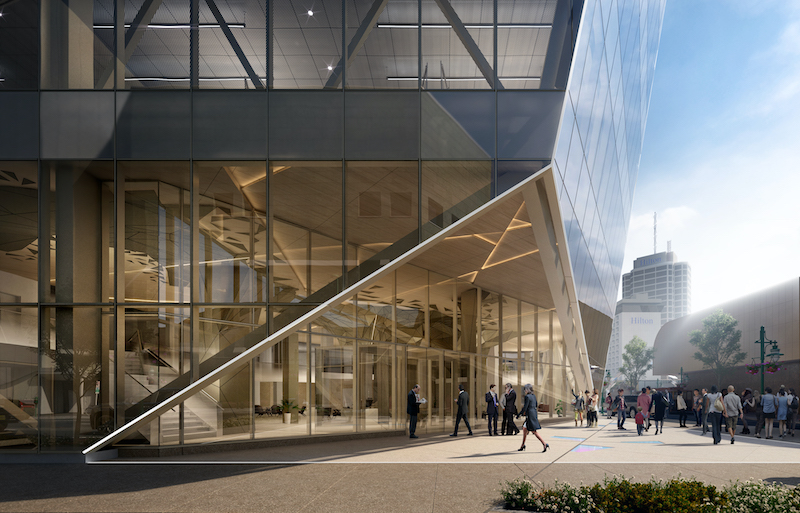
To account for dark, snowy winters, radiant heating, six new skylights, and drought-tolerant native plants have been incorporated into the project’s master plan. Due to the site’s potential for substantial pedestrian activity, onsite landscape and hardscape improvements have become a top priority for the design team.
The building’s owners hope the project will reinvigorate Anchorage’s downtown area, which has not seen any new construction for the past 10 years. The $30 million-project is slated for completion in 2022.
Related Stories
| Nov 6, 2012
Goettsch Partners designs new tower in Shunde, China
200-meter-tall building will be located between Guangzhou and Hong Kong.
| Nov 1, 2012
Greenbuild 2012 Report: Green Architecture Firms
Design firms deliver gold, platinum, even net-zero projects
| Oct 17, 2012
Denver office building makes use of single-component wall system for retrofit
The Building Team selected Centria's Formawall Dimension Series to help achieve the retrofit project's goals of improved aesthetics, sustainability, and energy efficiency.
| Oct 10, 2012
Foster + Partners to Design New 425 Park Avenue Tower
Conceptual designs submitted by Foster, Hadid, Koolhaas and Rogers to be on exhibit during Municipal Art Society’s Annual Symposium
| Oct 5, 2012
2012 Reconstruction Award Bronze Winner: DPR Construction, Phoenix Regional Office, Phoenix, Ariz.
Working with A/E firm SmithGroupJJR, DPR converted a vacant 16,533-sf one-time “adult-themed boutique” in the city’s reemerging Discovery Triangle into a LEED-NC Platinum office, one that is on target to be the first net-zero commercial office building in Arizona.
| Oct 5, 2012
2012 Reconstruction Award Bronze Winner: Walsh Group Training and Conference Center, Chicago, Ill.
With its Building Team partners—architect Solomon Cordwell Buenz, structural engineer CS Associates, and M/E engineer McGuire Engineers—Walsh Construction, acting as its own contractor, turned the former automobile showroom and paperboard package facility into a 93,000-sf showcase of sustainable design and construction.
| Oct 4, 2012
2012 Reconstruction Awards Gold Winner: Rice Fergus Miller Office & Studio, Bremerton, Wash.
Rice Fergus Miller bought a vacant and derelict Sears Auto and converted the 30,000 gsf space into the most energy-efficient commercial building in the Pacific Northwest on a construction budget of around $100/sf.
| Sep 24, 2012
Reed Construction completes Lafarge headquarters in Chicago
Reed Construction was contracted to complete the full third floor build-out which included the construction of new open area work space, private offices, four conference rooms with videoconferencing capabilities and an executive conference boardroom.
| Sep 13, 2012
Margulies Perruzzi Architects completes office design for Pioneer Investments
MPA updated the office design and additional support space consisting of five floors at Pioneer’s Boston office located at 60 State Street.
| Sep 11, 2012
New York City releases first energy benchmarking data for private buildings
City is first in U.S. to disclose private-sector building energy data from a mandatory benchmarking policy.


