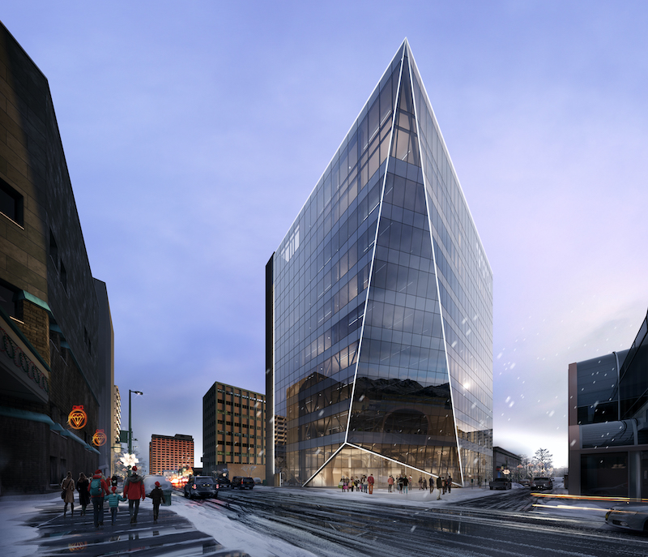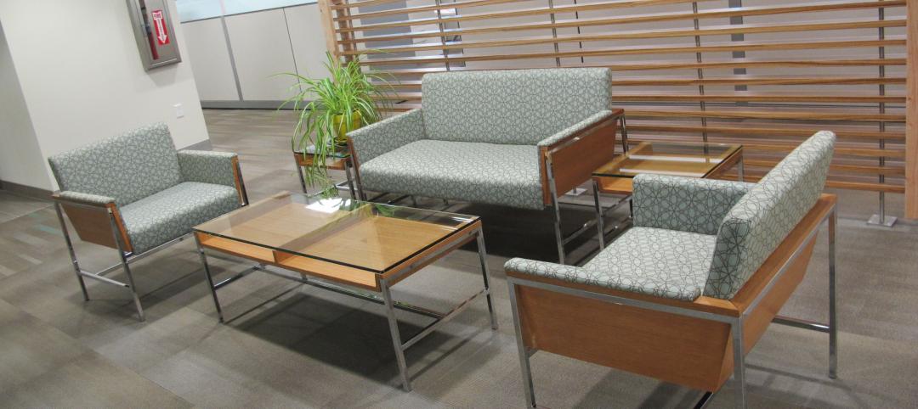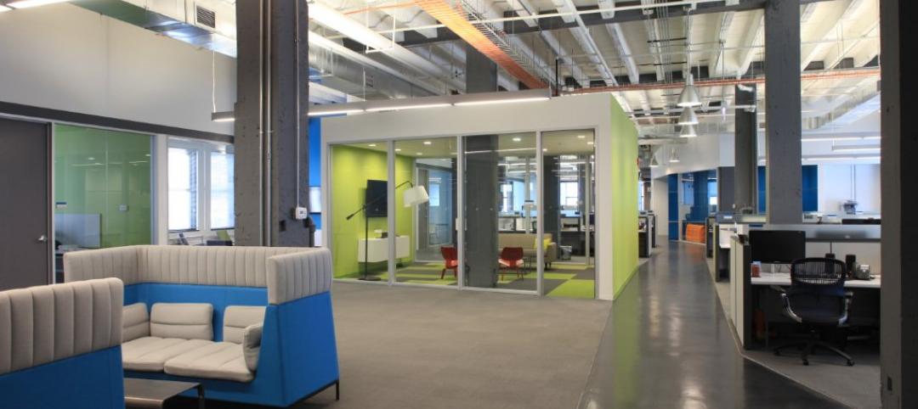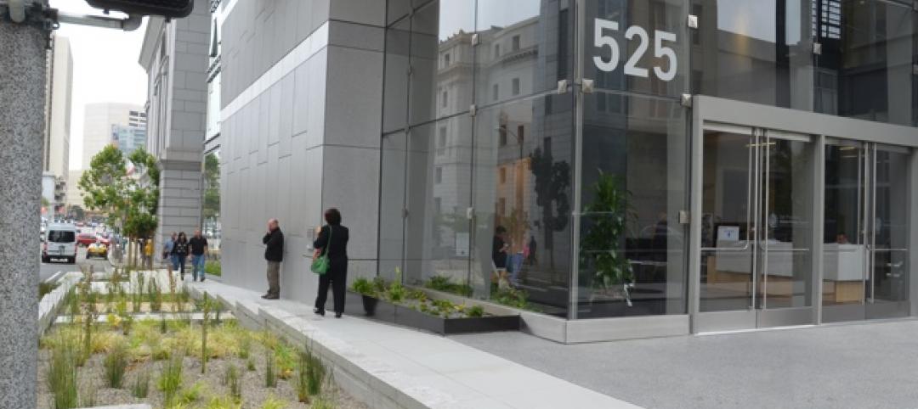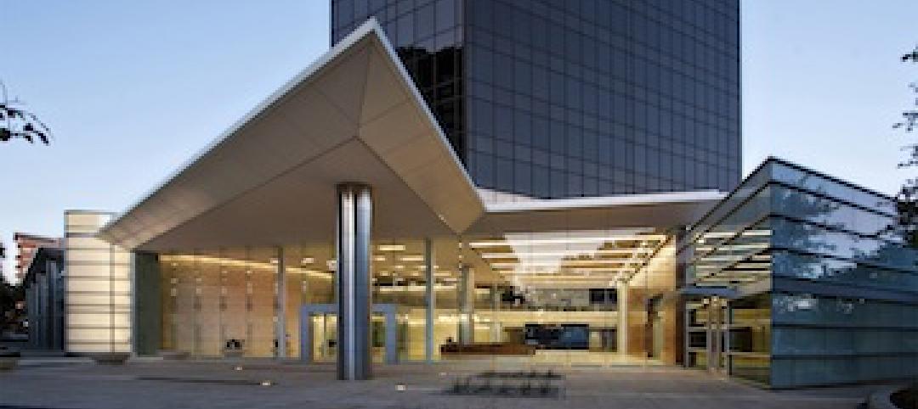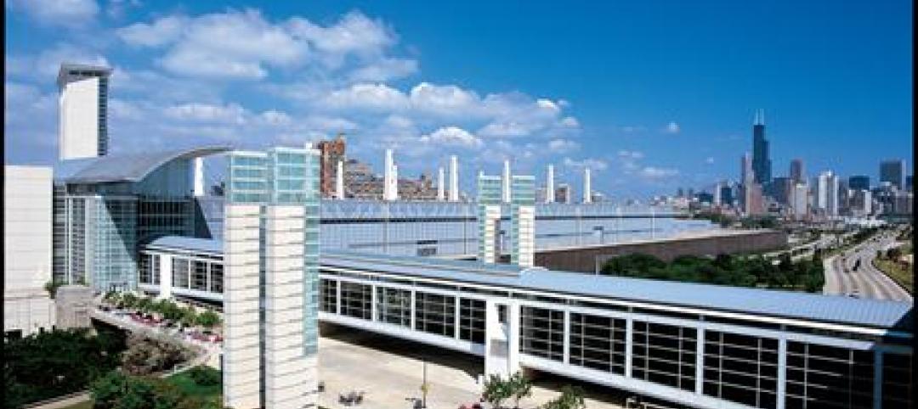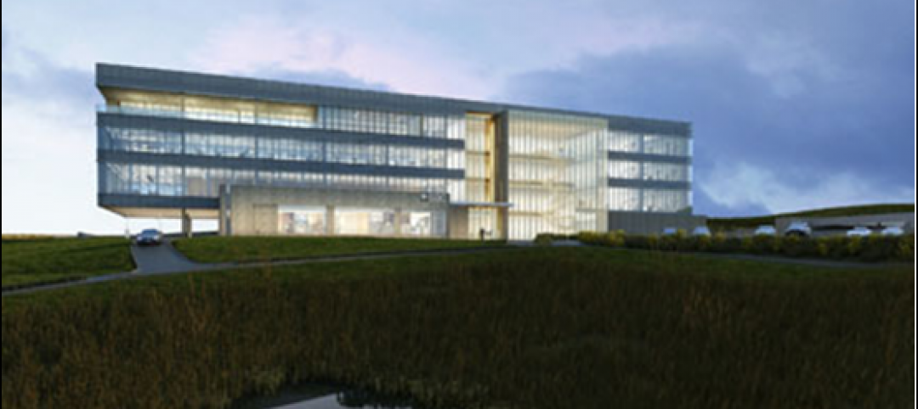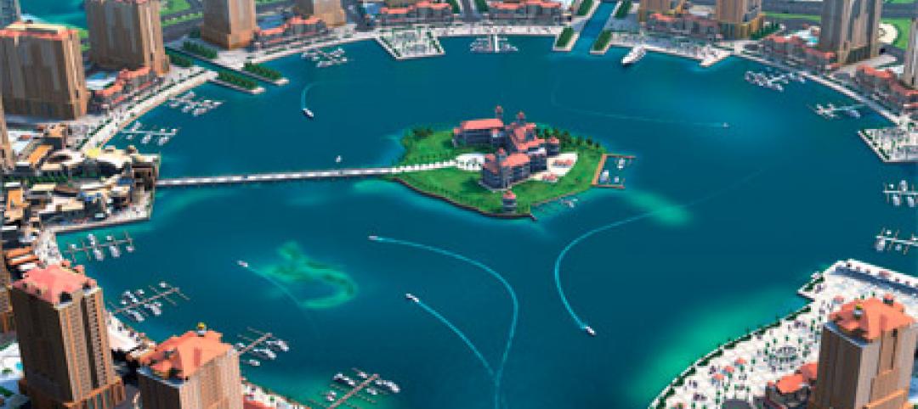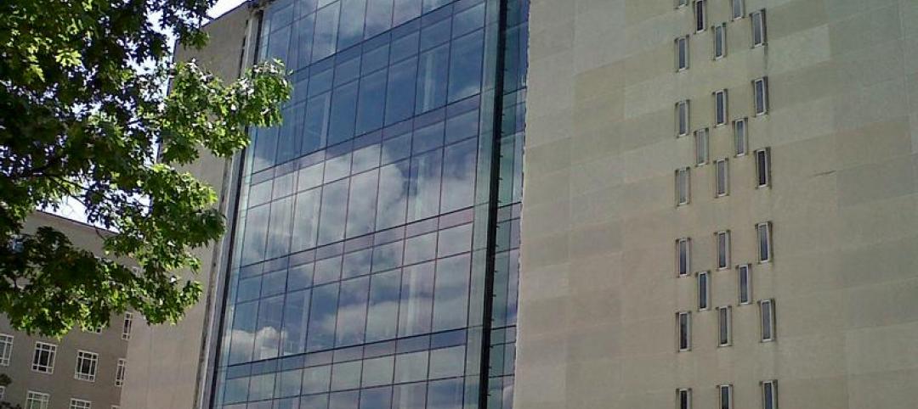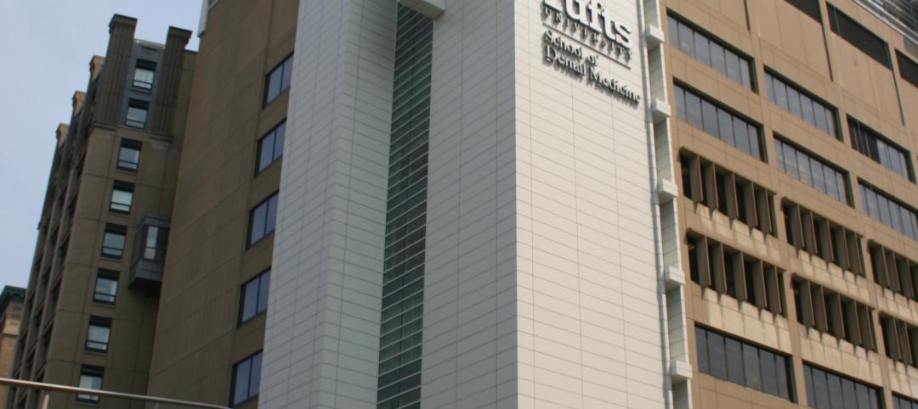Downtown Anchorage’s former Key Bank Plaza Building will be modernized and expanded into a sleek, glacier-inspired office building, courtesy of Perkins&Will.
The nine-story building was originally built in 1972 at 601 W 5th Avenue. The building required extensive structural repairs as a result of a 7.1 magnitude earthquake in November 2018 and, as such, will receive much-needed seismic reinforcements as part of the redesign. On the interior, all mechanical, electrical, and plumbing systems will be replaced, a new stair tower will be built, and modern elevators and a freight elevator will be installed.
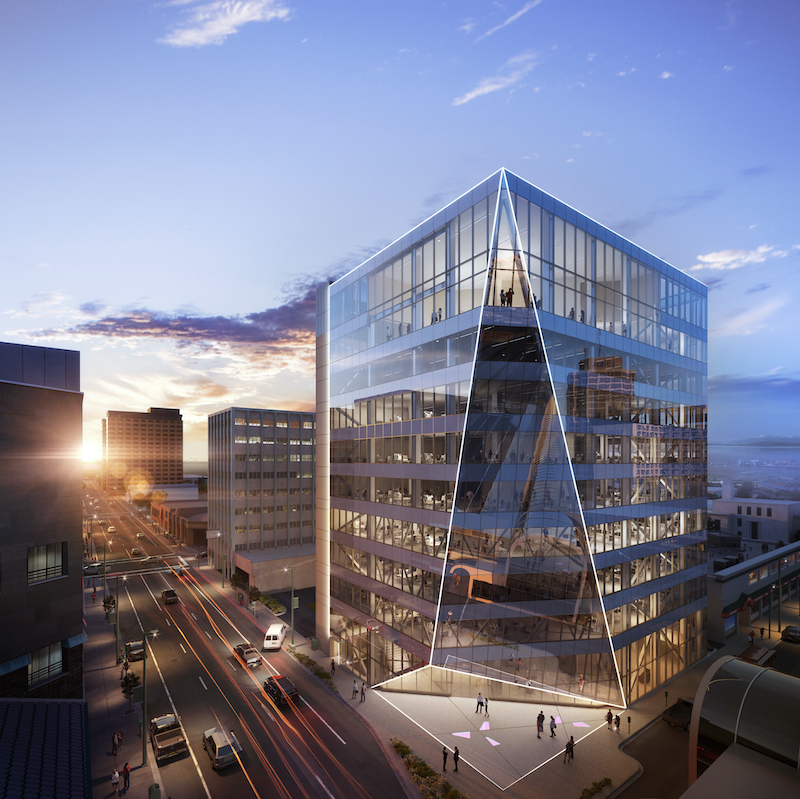
The exterior is also set to undergo substantial work that pays homage to Alaska’s natural wonders. This includes a 40,000-sf sloped facade that reconfigures the building to resemble a glacier, replacing the precast concrete cladding with floor-to-ceiling windows.
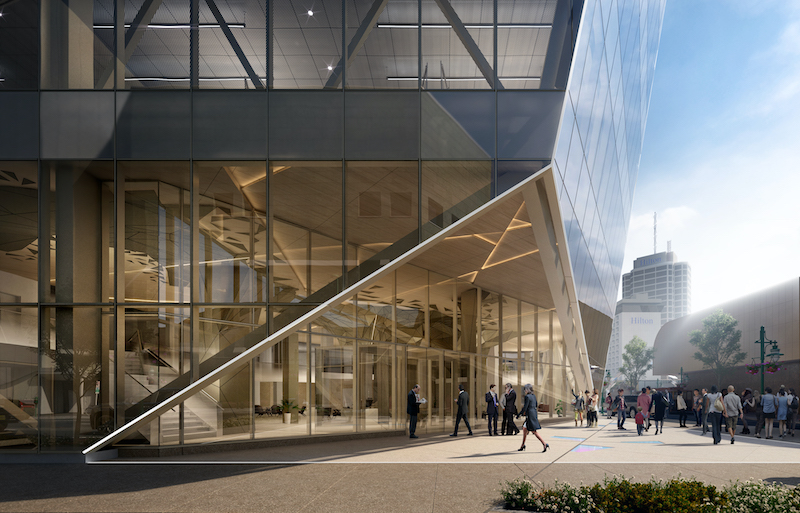
To account for dark, snowy winters, radiant heating, six new skylights, and drought-tolerant native plants have been incorporated into the project’s master plan. Due to the site’s potential for substantial pedestrian activity, onsite landscape and hardscape improvements have become a top priority for the design team.
The building’s owners hope the project will reinvigorate Anchorage’s downtown area, which has not seen any new construction for the past 10 years. The $30 million-project is slated for completion in 2022.
Related Stories
| Jul 11, 2012
Skanska relocates its Philadelphia metro office
Construction firm’s new 19,100-sf office targets LEED Gold certification.
| Jul 3, 2012
Summit Design+Build completes Emmi Solutions HQ
The new headquarters totals 20,455 sq. ft. and features a loft-style space with exposed masonry and mechanical systems, 17-ft clear ceilings, two large rooftop skylights, and private offices with full glass partition walls.
| Jul 2, 2012
San Francisco lays claim to the greenest building in North America
The 13-floor building can hold around 900 people, but consumes 60% less water and 32% less energy than most buildings of its kind.
| Jun 18, 2012
BOKA Powell Wins ‘Deal of the Year’ for One McKinney Plaza Transformation
$6 million renovation converted 1980s-style building into a modern destination in uptown Dallas
| Jun 13, 2012
Is it time to stop building convention centers?
Over the last 20 years, convention space in the United States has increased by 50%; since 2005, 44 new convention spaces have been planned or constructed in this country alone.
| Jun 13, 2012
Steven L. Newman Real Estate Institute to hold energy asset conference for property owners, senior real estate managers
Top-level real estate professionals have been ignored as the industry has pushed to get sustainability measures in place.
| Jun 12, 2012
SAC Federal Credit Union selects LEO A DALY to design corporate headquarters
LEO A DALY also provided site selection, programming and master planning services for the project over the past year.
| Jun 11, 2012
Hill International selected as CM for Porto Arabia Towers in Qatar
The complex is a mixed-use development featuring both residential and commercial properties.
| Jun 8, 2012
Thornton Tomasetti/Fore Solutions provides consulting for renovation at Tufts School of Dental Medicine
Project receives LEED Gold certification.


