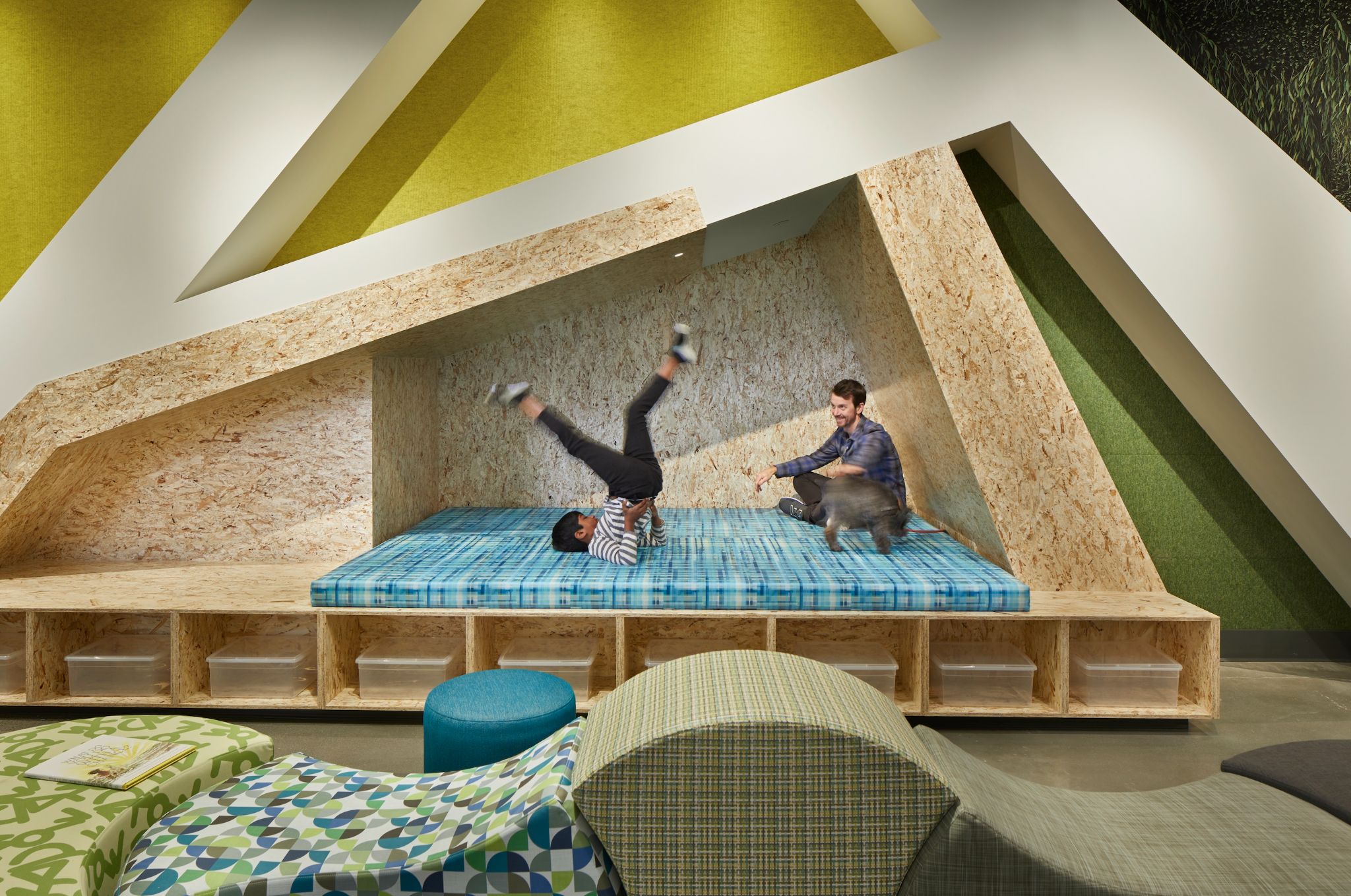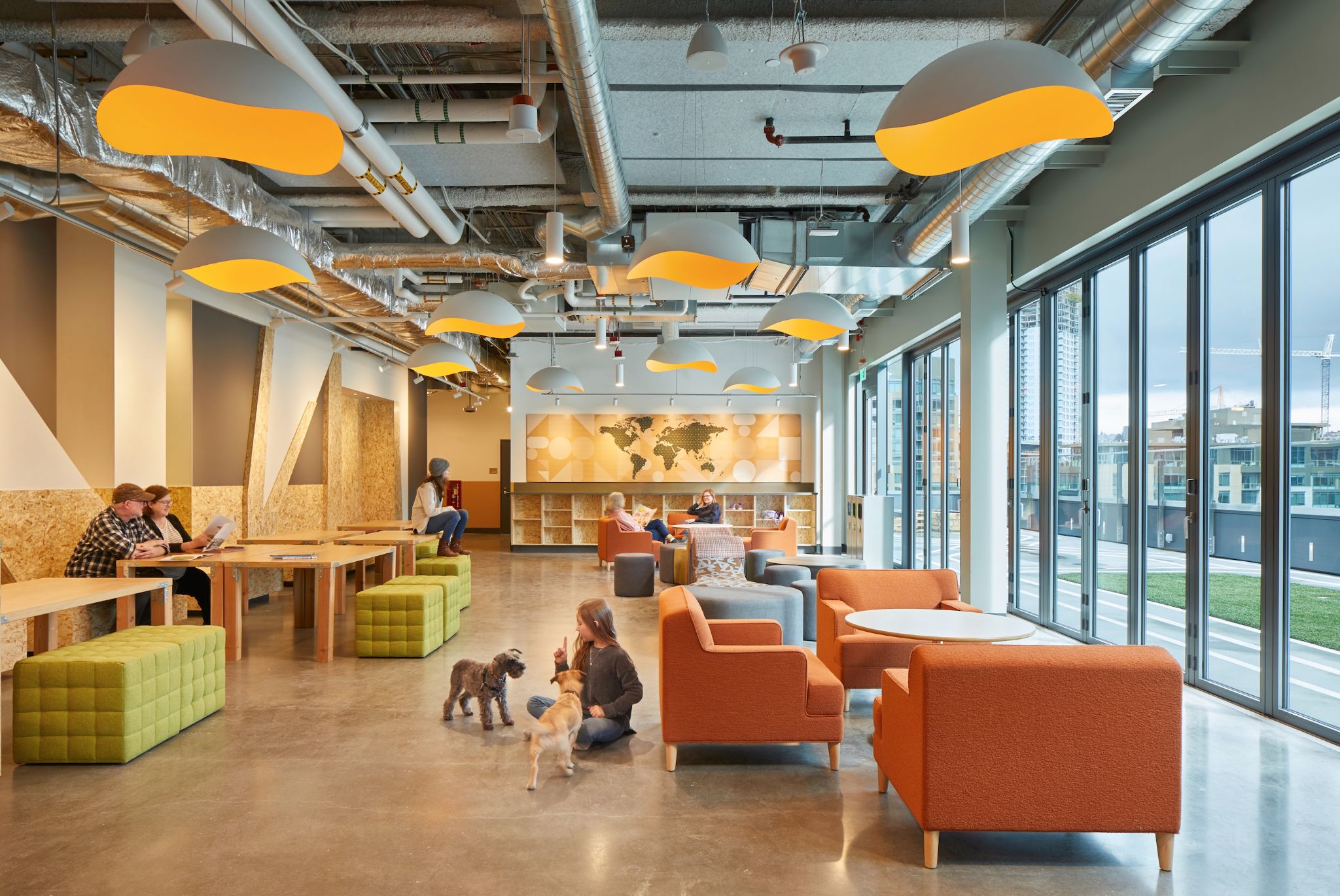In collaboration with Amazon, Graphite Design Group designed Mary’s Place Family Center, a nonprofit supporting families experiencing homelessness. The center provides emergency housing and services to families inside the downtown Seattle Amazon office building.
The unusual location for services of this kind serves over 300 people per day. Mary's Place spreads across eight of the office's floors—all designed by Graphite—testing the status quo for its experimental approach to homelessness support.
Emergency Housing for Seattle Families
Each floor provides various services and amenities for the sheltered:
- Level P1: Parking, Storage, Facilities Workshop
- Level G: Loading Dock and Staging, Storage, Dogwash
- Level 1: Lobby, Multipurpose Room, Conference Room
- Level 2: Diversion Sleep Floor
- Level 3: Standard Sleep Floor
- Level 4: Popsicle Place
- Level 5: Popsicle Place
- Level 6: Welcome and Intake, Heat Treat, Staff Area, Marketplace
- Level 7: Dining Room, Full Kitchen, Play Area, Interfaith Prayer Room
- Level 8: Rec Room, Terrace, Laundry, Games, Large Conference Room

While designing the center, Graphite invited Mary's Place staff to contribute ideas to best support guests. The group brainstormed words, images, and scenarios that eventually helped craft the space into a community-serving shelter.
Mary’s Place Family Center was also recognized at the AIA Seattle Honor Awards and the Council for Tall Buildings and Urban Habitat Awards for its novel approach to urban development. Graphite believes the project acts as a model for how other cities can activate underutilized space to answer larger urban housing challenges while balancing growth and social equity.
On the Building Team:
Owner: Amazon, Global Real Estate and Facilities team and Mary's Place
Developer: Seneca Group
Architect: Graphite Design Group
Structural/Civil Engineer: Coughlin Porter Lundeen
Electrical/Acoustic Engineer: Stantec
Mechanical/Energy Design: WSP
GC: GLY Construction
Related Stories
| Aug 11, 2010
10 tips for mitigating influenza in buildings
Adopting simple, common-sense measures and proper maintenance protocols can help mitigate the spread of influenza in buildings. In addition, there are system upgrades that can be performed to further mitigate risks. Trane Commercial Systems offers 10 tips to consider during the cold and flu season.
| Aug 11, 2010
Gilbane's Fox Network Center earns National Excellence in Construction Award
Gilbane Building Company’s work on Fox Network Center in Houston, Texas, has earned the company an Eagle Award in the Commercial - $25-million - $100-million category of ABC’s Excellence in Construction Awards. Gilbane’s representatives received the award during the 19th annual Excellence in Construction Awards celebration.
| Aug 11, 2010
Leggat McCall/Commodore Builders/O’Hagan “15 Days” earns LEED Platinum
The ambitious “15 Days” project that teamed up Leggat McCall Properties, Commodore Builders and Audrey O’Hagan Architects, LLC last September has just been certified LEED-platinum by the U.S. Green Building Council (USGBC) – the first and only commercial interior work in Boston to earn that distinction.
| Aug 11, 2010
Perkins Eastman designing next gen trading floor for NYSE EURONEXT
The New York office of international design and architecture firm Perkins Eastman has been commissioned by NYSE Euronext to design the “next generation trading floor” through extensive renovations to the floor’s Main Room, replacing traditional broker booths with modern trading desks, new screens and workspaces, and a new network while creating a unified trading environment.
| Aug 11, 2010
Installation work begins on Minnesota's largest green roof
Installation of the 2.5 acre green roof vegetation on the City-owned Target Center begins today. Over the course of two days a 165 ton crane will hoist five truckloads of plant material, which includes 900 rolls of pre-grown vegetated mats of sedum and native plants for installation on top of the arena's main roof.
| Aug 11, 2010
AECOM, Arup, Gensler most active in commercial building design, according to BD+C's Giants 300 report
A ranking of the Top 100 Commercial Design Firms based on Building Design+Construction's 2009 Giants 300 survey. For more Giants 300 rankings, visit http://www.BDCnetwork.com/Giants
| Aug 11, 2010
Girl Scouts of San Jacinto Council Program Place Project
Houston, Texas
The Girl Scouts of San Jacinto Council Program Place is the headquarters for the largest Girl Scout Council in the U.S., with 63,000 scouts. The building houses the council’s administrative offices, a Girl Scout museum, and activity space. When an adjacent two-story office building became available, the council jumped at the chance to expand its museum and program space.
| Aug 11, 2010
Oregon office building earns highest green globes rating
Columbia Square, a 313,000 square foot office building and flagship property in the Melvin Mark Companies real estate portfolio, has been awarded 4 Globes by the Green Building Initiative (GBI) for achievements in green design and sustainable operations. The building was rated under the Green Globes environmental design and assessment tool and the 4 Globes designation is the highest possible rating.
| Aug 11, 2010
Turner Building Cost Index dips nearly 4% in second quarter 2009
Turner Construction Company announced that the second quarter 2009 Turner Building Cost Index, which measures nonresidential building construction costs in the U.S., has decreased 3.35% from the first quarter 2009 and is 8.92% lower than its peak in the second quarter of 2008. The Turner Building Cost Index number for second quarter 2009 is 837.








