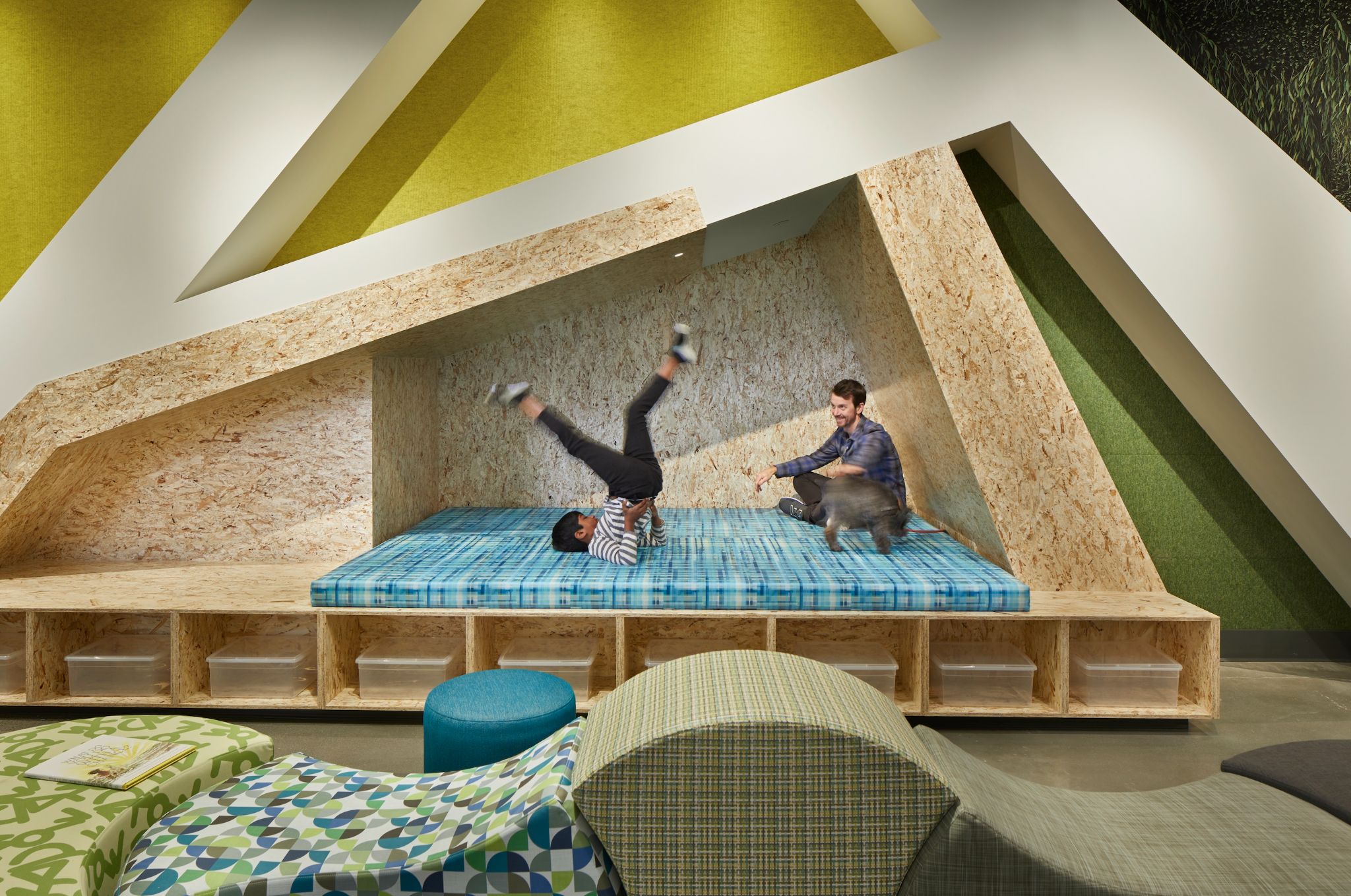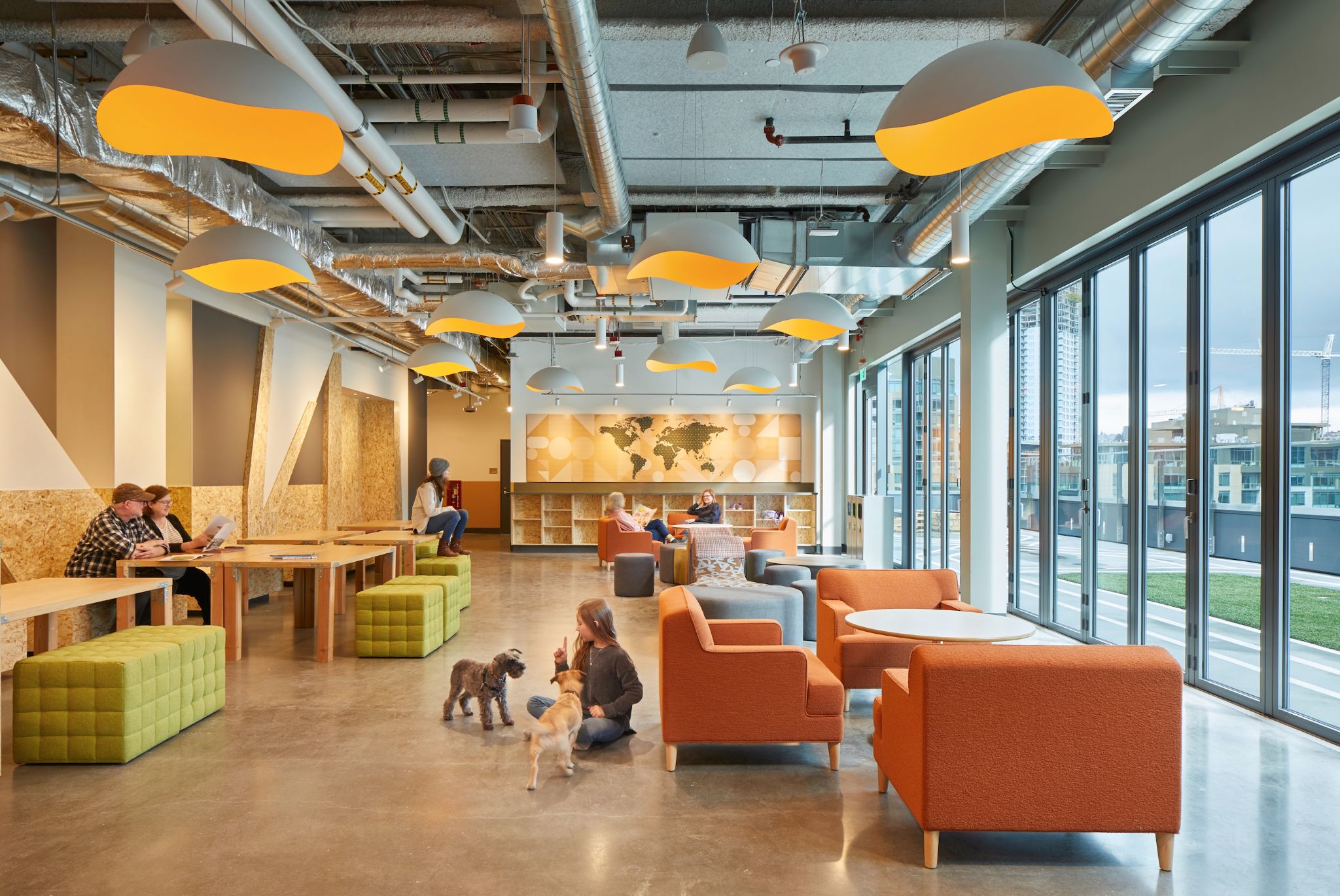In collaboration with Amazon, Graphite Design Group designed Mary’s Place Family Center, a nonprofit supporting families experiencing homelessness. The center provides emergency housing and services to families inside the downtown Seattle Amazon office building.
The unusual location for services of this kind serves over 300 people per day. Mary's Place spreads across eight of the office's floors—all designed by Graphite—testing the status quo for its experimental approach to homelessness support.
Emergency Housing for Seattle Families
Each floor provides various services and amenities for the sheltered:
- Level P1: Parking, Storage, Facilities Workshop
- Level G: Loading Dock and Staging, Storage, Dogwash
- Level 1: Lobby, Multipurpose Room, Conference Room
- Level 2: Diversion Sleep Floor
- Level 3: Standard Sleep Floor
- Level 4: Popsicle Place
- Level 5: Popsicle Place
- Level 6: Welcome and Intake, Heat Treat, Staff Area, Marketplace
- Level 7: Dining Room, Full Kitchen, Play Area, Interfaith Prayer Room
- Level 8: Rec Room, Terrace, Laundry, Games, Large Conference Room

While designing the center, Graphite invited Mary's Place staff to contribute ideas to best support guests. The group brainstormed words, images, and scenarios that eventually helped craft the space into a community-serving shelter.
Mary’s Place Family Center was also recognized at the AIA Seattle Honor Awards and the Council for Tall Buildings and Urban Habitat Awards for its novel approach to urban development. Graphite believes the project acts as a model for how other cities can activate underutilized space to answer larger urban housing challenges while balancing growth and social equity.
On the Building Team:
Owner: Amazon, Global Real Estate and Facilities team and Mary's Place
Developer: Seneca Group
Architect: Graphite Design Group
Structural/Civil Engineer: Coughlin Porter Lundeen
Electrical/Acoustic Engineer: Stantec
Mechanical/Energy Design: WSP
GC: GLY Construction
Related Stories
| Aug 11, 2010
Call for entries: Building enclosure design awards
The Boston Society of Architects and the Boston chapter of the Building Enclosure Council (BEC-Boston) have announced a High Performance Building award that will assess building enclosure innovation through the demonstrated design, construction, and operation of the building enclosure.
| Aug 11, 2010
Portland Cement Association offers blast resistant design guide for reinforced concrete structures
Developed for designers and engineers, "Blast Resistant Design Guide for Reinforced Concrete Structures" provides a practical treatment of the design of cast-in-place reinforced concrete structures to resist the effects of blast loads. It explains the principles of blast-resistant design, and how to determine the kind and degree of resistance a structure needs as well as how to specify the required materials and details.
| Aug 11, 2010
Manhattan's Pier 57 to be transformed into cultural center, small business incubator, and public park as part of $210 million redevelopment plan
LOT-EK, Beyer Blinder Belle, and West 8 have been selected as the design team for Hudson River Park’s Pier 57 at 15th Street and the Hudson River as part of the development group led by New York-based real estate developer YoungWoo & Associates. The 375,000 square foot vacant, former passenger ship terminal will be transformed into a cultural center, small business incubator, and public park, including a rooftop venue for the Tribeca Film Festival.
| Aug 11, 2010
New website highlights government tax incentives for large commercial buildings
Energy Retrofit Group (ERG), the subsidiary of 40-year-old, award-winning Adache Group Architects, Inc., has announced the creation of their new energy conservation web site: www.energy-rg.com.
| Aug 11, 2010
Gensler, HOK, HDR among the nation's leading reconstruction design firms, according to BD+C's Giants 300 report
A ranking of the Top 100 Reconstruction Design Firms based on Building Design+Construction's 2009 Giants 300 survey. For more Giants 300 rankings, visit http://www.BDCnetwork.com/Giants
| Aug 11, 2010
Gensler, Arup, HOK among the largest office sector design firms
A ranking of the Top 100 Office Design firms based on Building Design+Construction's 2009 Giants 300 survey. For more Giants 300 rankings, visit http://www.BDCnetwork.com/Giants
| Aug 11, 2010
Goettsch Partners wins design competition for Soochow Securities HQ in China
Goettsch Partners (GP) has been selected as the winning firm in the competition to design the Soochow Securities Headquarters, the new office and stock exchange building for Soochow Securities Co. Ltd. The 21-story, 441,300-square-foot project includes 344,400 square feet of office space, an 86,100-square-foot stock exchange, meeting rooms, classrooms, a cafeteria, and underground parking for 400 cars and 800 bicycles.
| Aug 11, 2010
ASHRAE introduces building energy label prototype
Most of us know the fuel efficiency of our cars, but what about our buildings? ASHRAE is working to change that, moving one step closer today to introducing its building energy labeling program with release of a prototype label at its 2009 Annual Conference in Louisville, Ky.
| Aug 11, 2010
RMJM unveils design details for $1B green development in Turkey
International architecture company RMJM today announced details of the $1 billion Varyap Meridian development it is designing in Istanbul’s new residential and business district, which will be one of the "greenest" projects in Turkey. The luxury 372,000-square-meter development on a site totalling 107,000 square meters will be located in the Atasehir district of Istanbul, which the Turkish government intends to transform into the country’s new financial district and business center.








