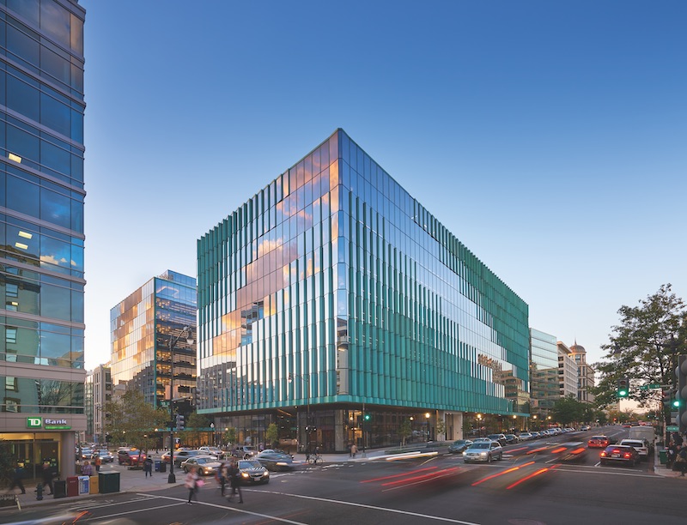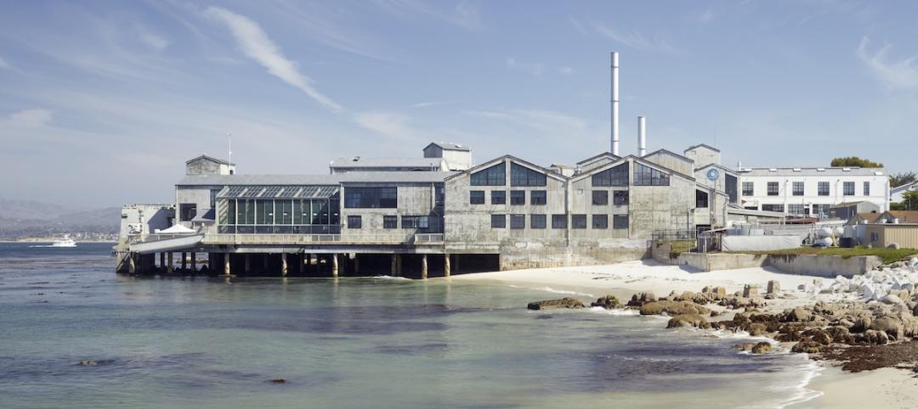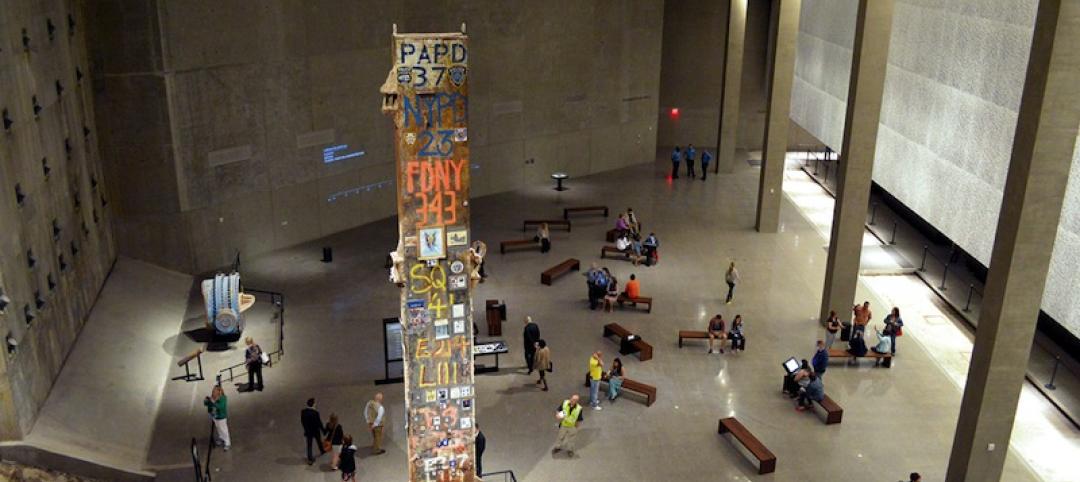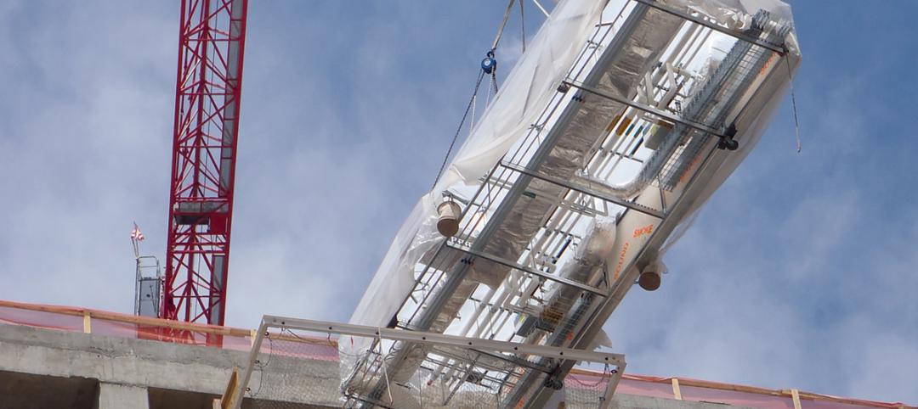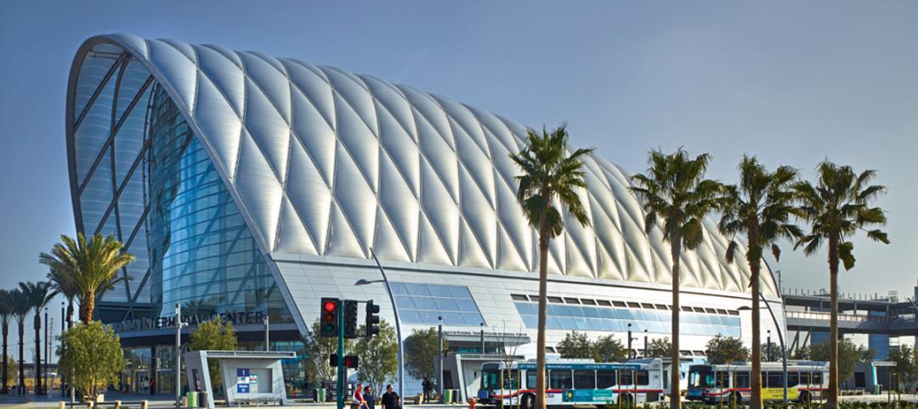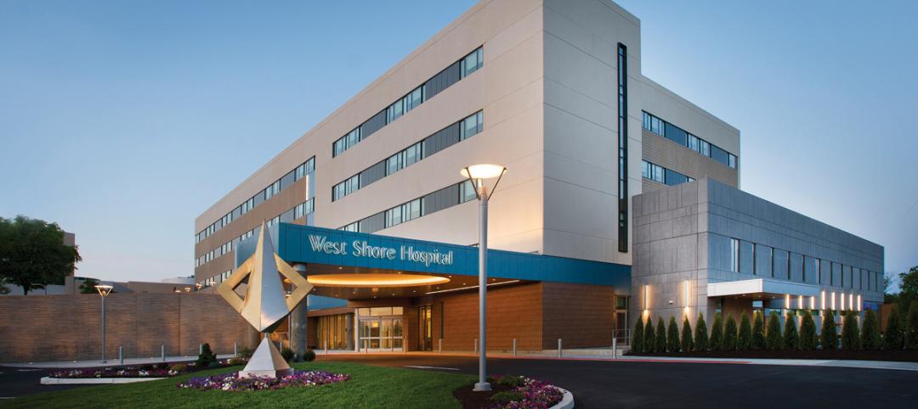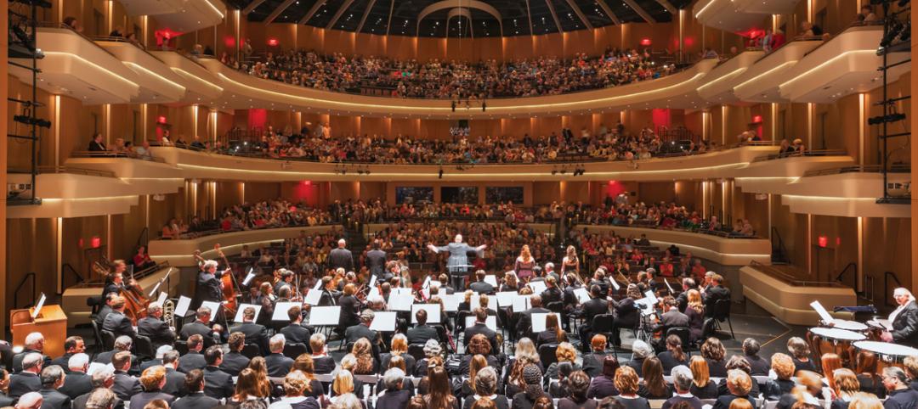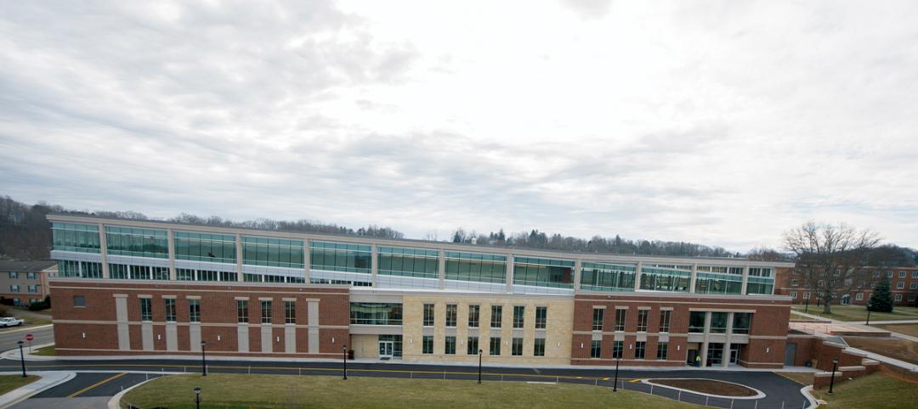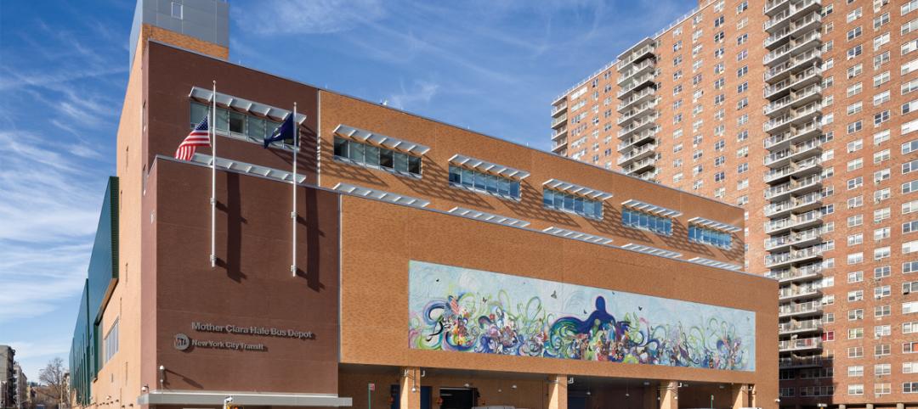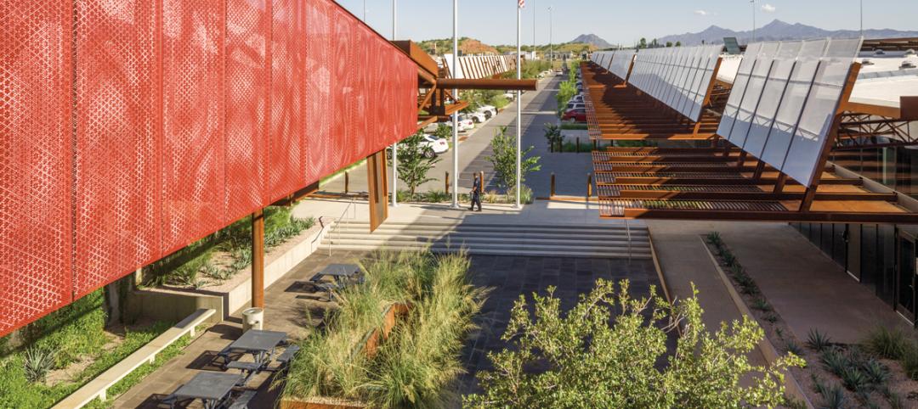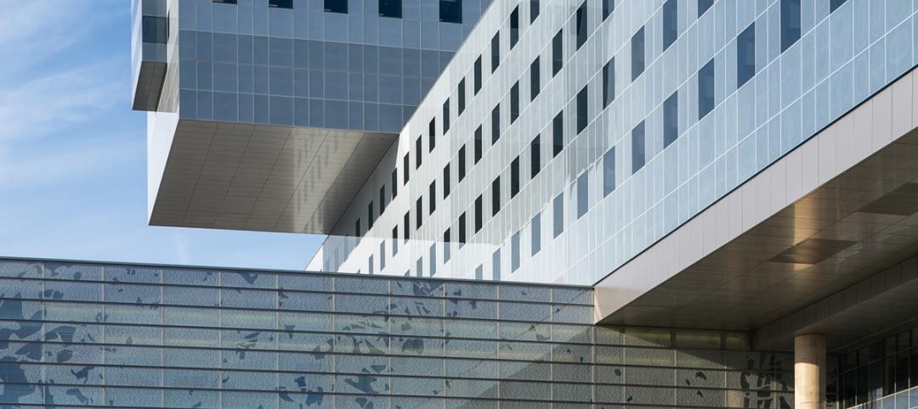That which could have turned into “another drab stretch … of bureaucratic architecture” has become what Washington Post architecture critic Philip Kennicott has called “a rare example of urban jazz” in the District of Columbia.
The project team behind Midtown Center demolished four buildings (including the Post's one-time headquarters) at night and erected a hip duo of 14-story, copper-clad towers accented by three enclosed bridges mounted over a 10,000-sf pedestrian way/courtyard. Bureaucratic architecture, be damned!
Credit developer Carr Properties for being hip enough to: 1) give up 50,000 sf of density to create the courtyard; 2) resist the temptation to build yet another mundane box, and 3) commission a nimble-fingered combo to orchestrate the work: Clark Construction (GC), SHoP Architects (designer), WDG Architects (AOR), and SK&A Structural Engineering.
Together, they charted a LEED Gold riff of 786,000 sf of office space 44,000 sf of retail, and a 32,000-sf penthouse. The location couldn’t be sweeter: Midtown Center is just a short stroll to the White House, two Metro stations, and the K Street power corridor.
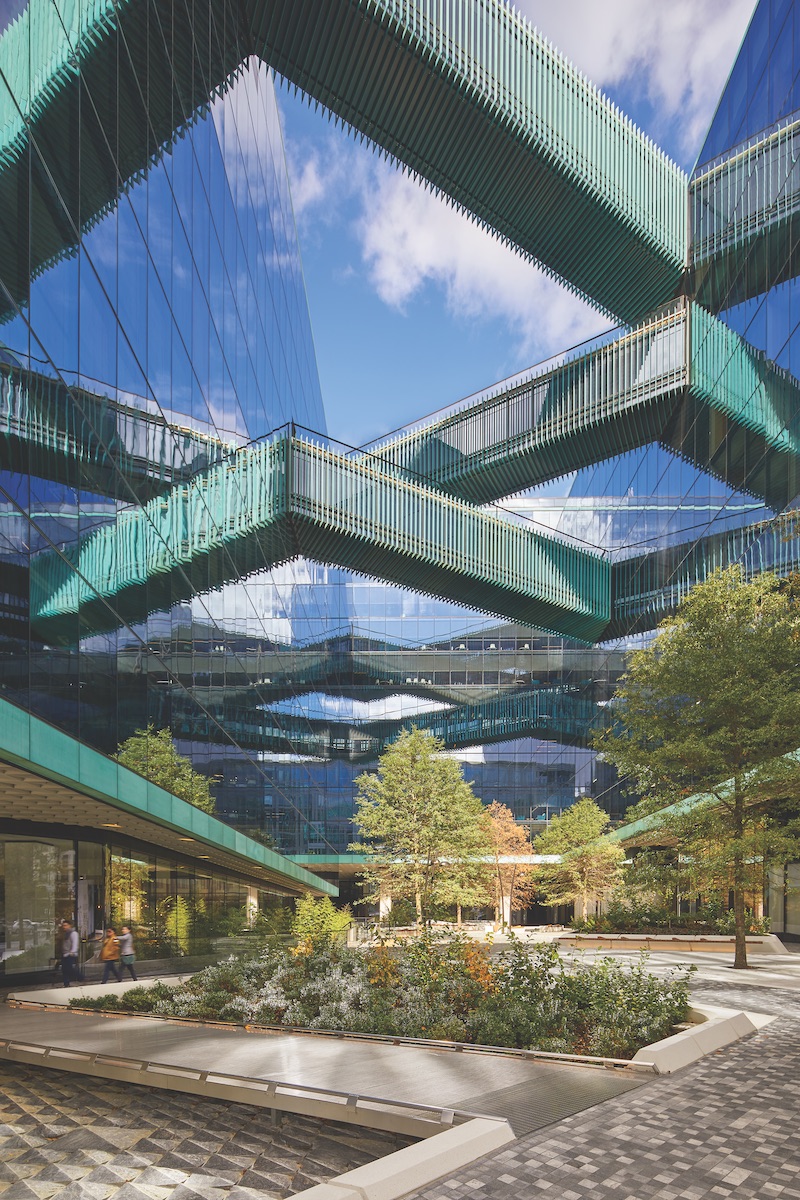
Clark brought in Oldcastle BuildingEnvelope as design-assist partner with ShoP Architects on the curtain wall. Along with glass manufacturer Tvitec, they created a distinctive glass enclosure with copper louvers that cuts solar glare by 50% and solar heat gain by 18%.
Clark, Berlin Steel, and SK&A coordinated to design and fabricate the 50-ton, 110-foot-long bridges. Clark Foundations crafted a steel platform to support the 550-ton crane needed to lift the 45,000-pound steel chords for the spans. Oldcastle implemented a monorail system to install the glass on the overhead tunnels.
Mortgage lender Fannie Mae took one entire tower and most of the other one; WeWork grabbed 109,943 sf of the limited remaining space.+
Building Team — Submitting firm Clark Construction Group (CM), Owner Carr Properties, Architect SHoP Architects, AOR WDG Architecture, SE SK&A Structural Engineering, MEP Engineer Girard, Design-assist envelope consultant Oldcastle Building Envelope, Steel fabricator Berlin Steel
General information — Size 1,150,000 sf, Construction cost $243 million, Construction time December 2015 to November 2017 (phase 1); November 2017 to May 2018 (phase 2), Delivery method Design-bid-build
Return to the Building Team Awards landing page
Related Stories
Architects | Jan 18, 2016
EHDD’s Monterey Bay Aquarium wins AIA Twenty-five Year Award
The aquarium set new technical standards for the building type, which still influence today, such as the flow-through seawater-based heat pump system, naturalistic exhibitions, and corrosion protection.
Building Team Awards | Apr 10, 2015
14 projects that push AEC teaming to the limits
From Lean construction to tri-party IPD to advanced BIM/VDC coordination, these 14 Building Teams demonstrate the power of collaboration in delivering award-winning buildings. These are the 2015 Building Team Award winners.
Building Team Awards | Apr 10, 2015
Prefab saves the day for Denver hospital
Mortenson Construction and its partners completed the 831,000-sf, $623 million Saint Joseph Hospital well before the January 1, 2015, deadline, thanks largely to their extensive use of offsite prefabrication.
Building Team Awards | Apr 10, 2015
Anaheim’s soaring intermodal hub
Anaheim's Regional Transportations Intermodal Center is the largest ETFE project in North America.
Building Team Awards | Apr 10, 2015
Virtual collaboration helps complete a hospital in 24 months
PinnacleHealth needed a new hospital STAT! This team delivered it in two years, start to finish.
Building Team Awards | Apr 10, 2015
New arts venue reinvigorates Virginia Tech's campus
The STV-led Building Team creates a world-class performance and arts venue with learning and entrepreneurial dimensions.
Building Team Awards | Apr 9, 2015
Multifaced fitness center becomes campus landmark
A sloped running track and open-concept design put this Building Team to the test.
Building Team Awards | Apr 9, 2015
Nation's first LEED-certified bus depot
A bus garage in Harlem shows that even the most mundane of facilities can strut its environmentally sensitive stuff.
Building Team Awards | Apr 9, 2015
Setting the bar for port-of-entry design
Whenever you eat a tomato from Mexico, there’s a one-in-three chance it came through this LEED Gold gateway.
Building Team Awards | Apr 9, 2015
Big D’s billion-dollar baby: New Parkland Hospital Tops the Chart | BD+C
Dallas’s new $1.27 billion public hospital preserves an important civic anchor, Texas-style.


