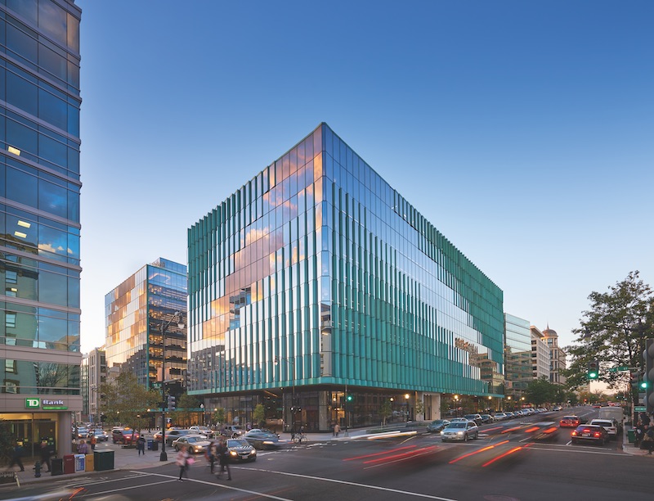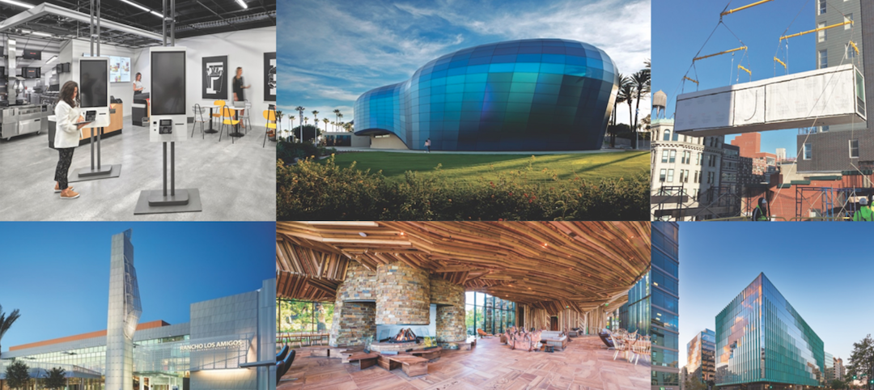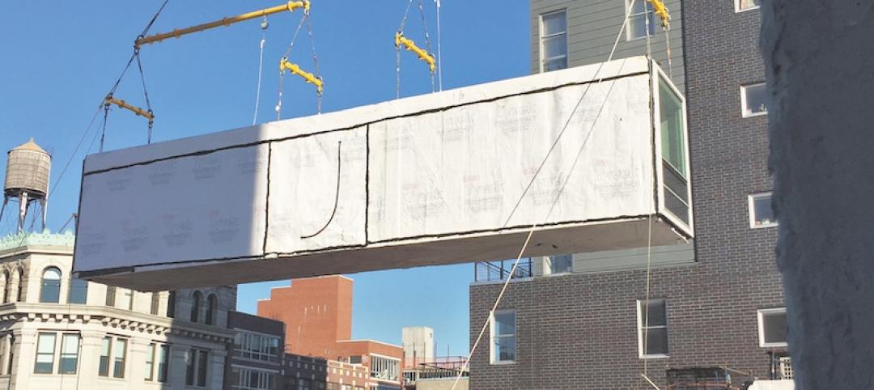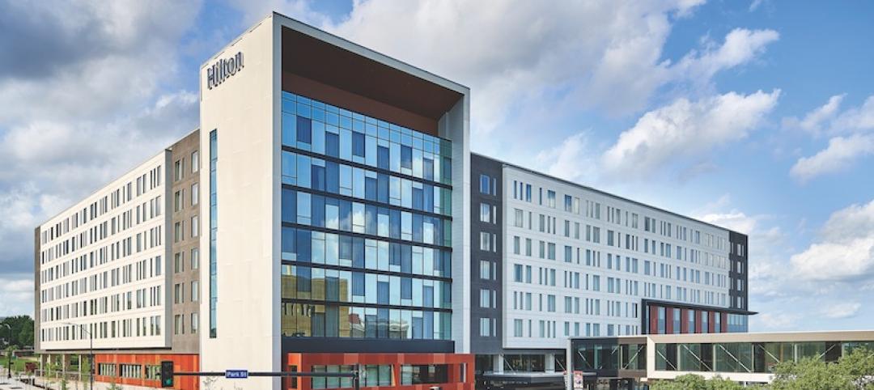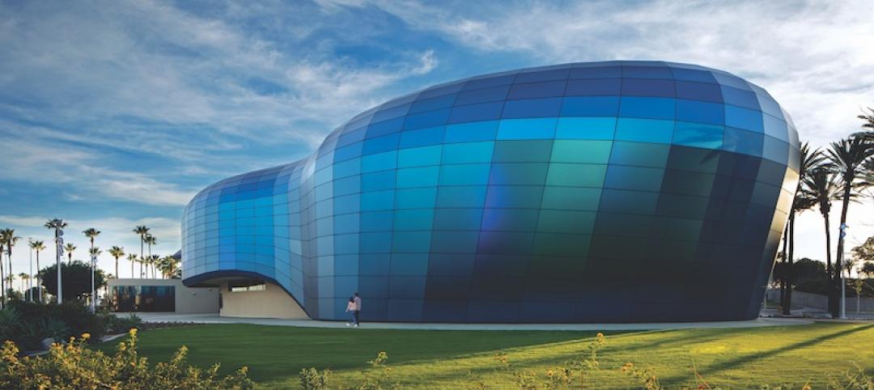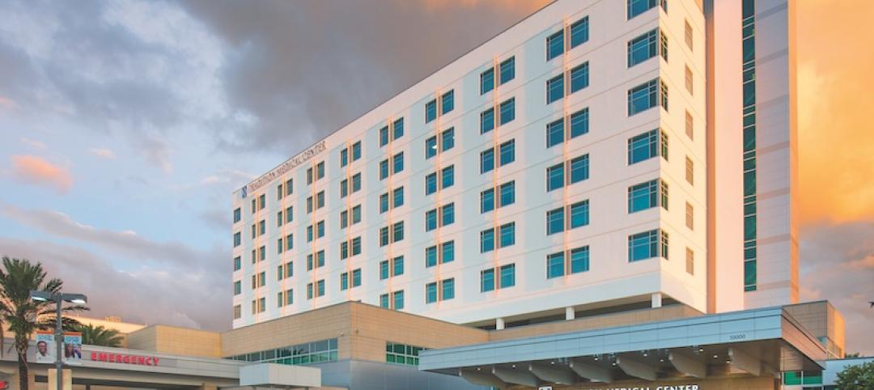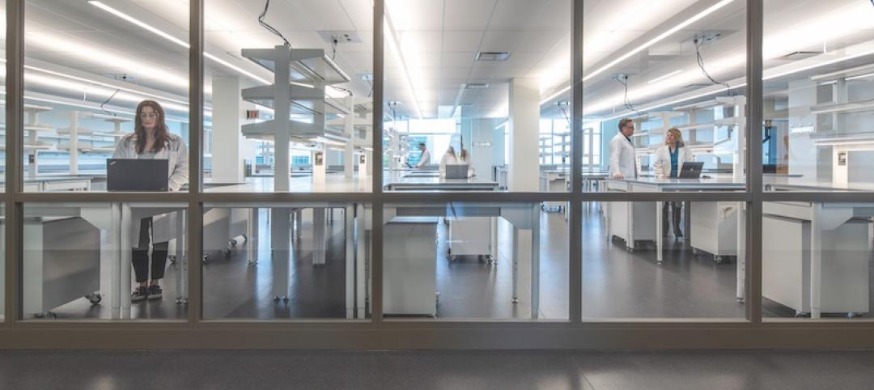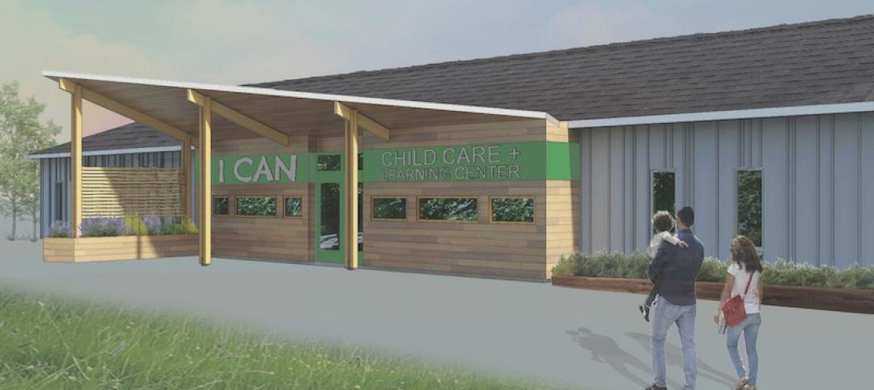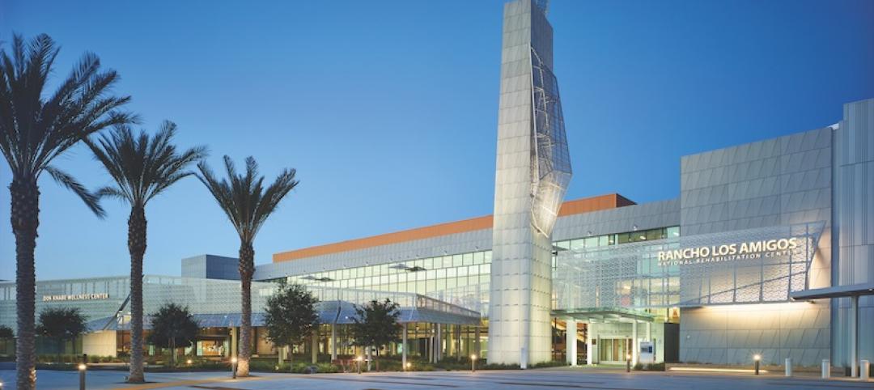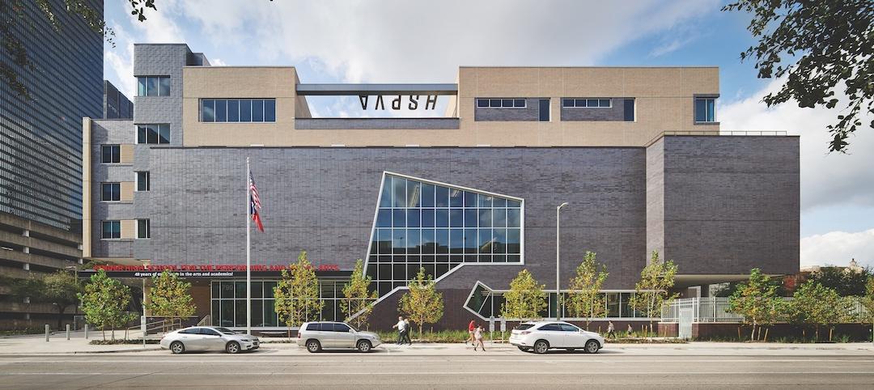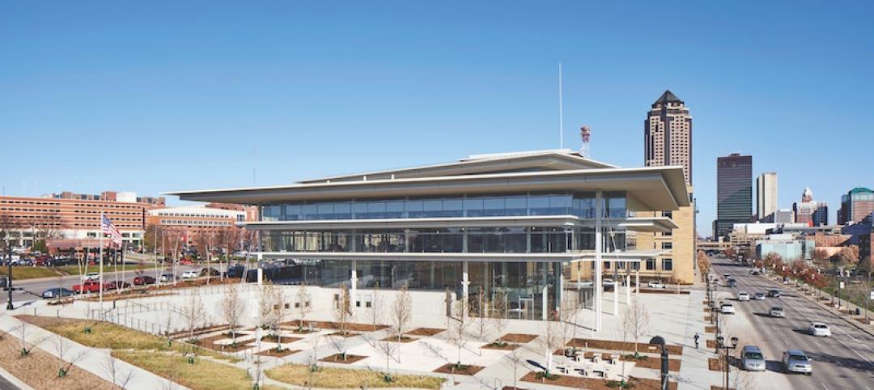That which could have turned into “another drab stretch … of bureaucratic architecture” has become what Washington Post architecture critic Philip Kennicott has called “a rare example of urban jazz” in the District of Columbia.
The project team behind Midtown Center demolished four buildings (including the Post's one-time headquarters) at night and erected a hip duo of 14-story, copper-clad towers accented by three enclosed bridges mounted over a 10,000-sf pedestrian way/courtyard. Bureaucratic architecture, be damned!
Credit developer Carr Properties for being hip enough to: 1) give up 50,000 sf of density to create the courtyard; 2) resist the temptation to build yet another mundane box, and 3) commission a nimble-fingered combo to orchestrate the work: Clark Construction (GC), SHoP Architects (designer), WDG Architects (AOR), and SK&A Structural Engineering.
Together, they charted a LEED Gold riff of 786,000 sf of office space 44,000 sf of retail, and a 32,000-sf penthouse. The location couldn’t be sweeter: Midtown Center is just a short stroll to the White House, two Metro stations, and the K Street power corridor.
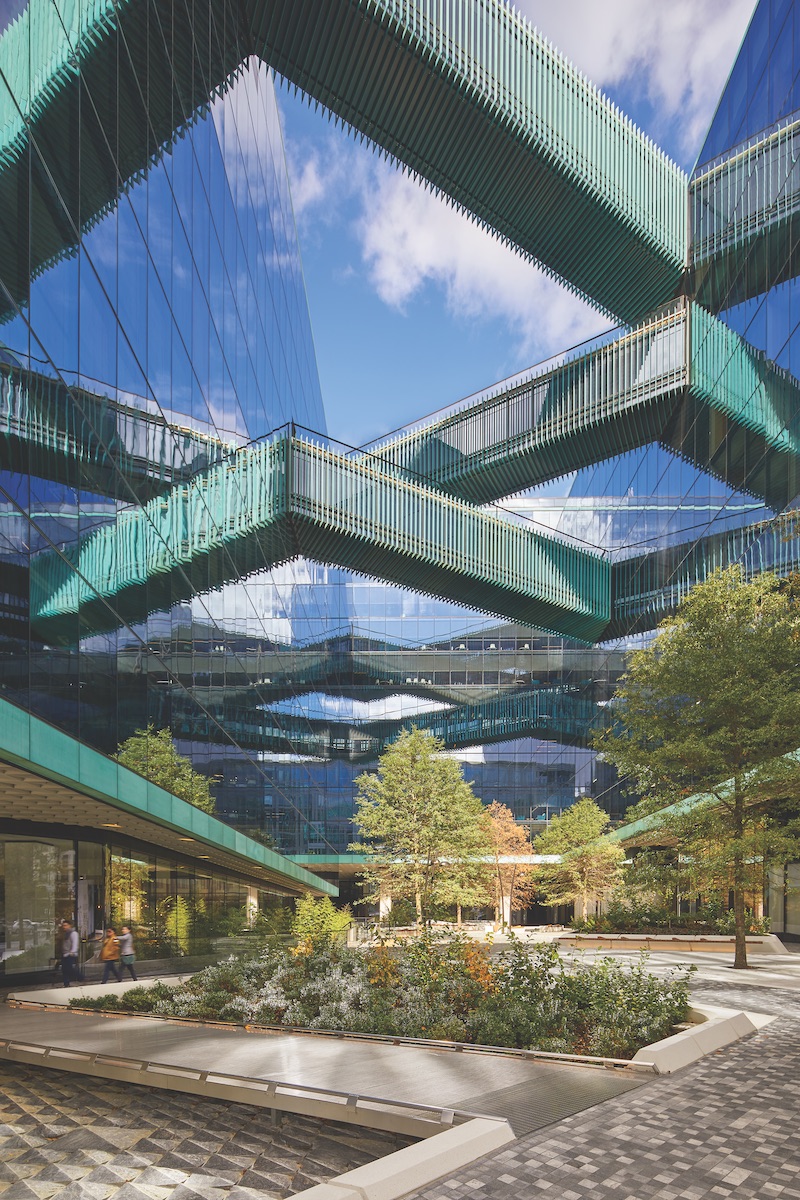
Clark brought in Oldcastle BuildingEnvelope as design-assist partner with ShoP Architects on the curtain wall. Along with glass manufacturer Tvitec, they created a distinctive glass enclosure with copper louvers that cuts solar glare by 50% and solar heat gain by 18%.
Clark, Berlin Steel, and SK&A coordinated to design and fabricate the 50-ton, 110-foot-long bridges. Clark Foundations crafted a steel platform to support the 550-ton crane needed to lift the 45,000-pound steel chords for the spans. Oldcastle implemented a monorail system to install the glass on the overhead tunnels.
Mortgage lender Fannie Mae took one entire tower and most of the other one; WeWork grabbed 109,943 sf of the limited remaining space.+
Building Team — Submitting firm Clark Construction Group (CM), Owner Carr Properties, Architect SHoP Architects, AOR WDG Architecture, SE SK&A Structural Engineering, MEP Engineer Girard, Design-assist envelope consultant Oldcastle Building Envelope, Steel fabricator Berlin Steel
General information — Size 1,150,000 sf, Construction cost $243 million, Construction time December 2015 to November 2017 (phase 1); November 2017 to May 2018 (phase 2), Delivery method Design-bid-build
Return to the Building Team Awards landing page
Related Stories
Building Team Awards | Jun 24, 2019
14 projects earn BD+C's 2019 Building Team Awards
The McDonald's Headquarters, the Rancho Los Amigos National Rehabilitation Center, and Pacific Visions at the Aquarium of the Pacific are three of the projects awarded with BD+C's 2019 Building Team Awards.
Building Team Awards | Jun 21, 2019
Up, up and away: Dutch hospitality chain completes the world's tallest modular hotel
Honorable mention: At 21 stories (15 of them modular), it is the world’s tallest modular hotel.
Building Team Awards | Jun 20, 2019
PPP gets the job done: Three-party deal saves time and money for client
Bronze Award: Weitz, acting as developer and design-builder, leased the land and borrowed the money for the project.
Building Team Awards | Jun 20, 2019
Making waves: The façade of Pacific Visions suggests the movement of water, day and night
Bronze Award: The new wing holds an exhibition space, a state-of-the-art 300-seat theater with a 32-foot-tall, 180-degree arc, 130-foot-long projection wall.
Building Team Awards | Jun 19, 2019
Unsung heroes: Two hurricanes couldn't stop this project team
Bronze Award: St. Lucie County’s population exploded to the point where the hospital needed lots more space.
Building Team Awards | Jun 19, 2019
Crime fighter: San Diego County's new forensic facility helps battle crime in three ways
Silver Award: The 158,000-sf addition collocates three crime-fighting functions.
Building Team Awards | Jun 18, 2019
Eyesore no more: People come together to expand a much-needed daycare center
Silver Award: Two problems quickly emerged: high concentrations of arsenic in the soil, and stormwater runoff into nearby wetlands and neighboring properties.
Building Team Awards | Jun 17, 2019
Campus renewal: Community effort saves a crucial healthcare resource
Silver Award: Taylor Design (architect) and SmithGroup (AOR) led an integrated design-build team anchored by McCarthy Building Companies (GC).
Building Team Awards | Jun 13, 2019
In the spotlight: Kinder High School for the Performing and Visual Arts shines a new beacon on Houston’s downtown
Gold Award: Kinder High School, which can accommodate 750 9th through 12th graders, is one of only three public schools in the U.S. that offer programs for both visual and performing arts.
Building Team Awards | Jun 12, 2019
Delectable design: A traditional French pastry was the concept behind the Krause Gateway Center
Gold Award: Krause Gateway Center’s striking design takes its cue from the traditional French dessert mille feuille.


