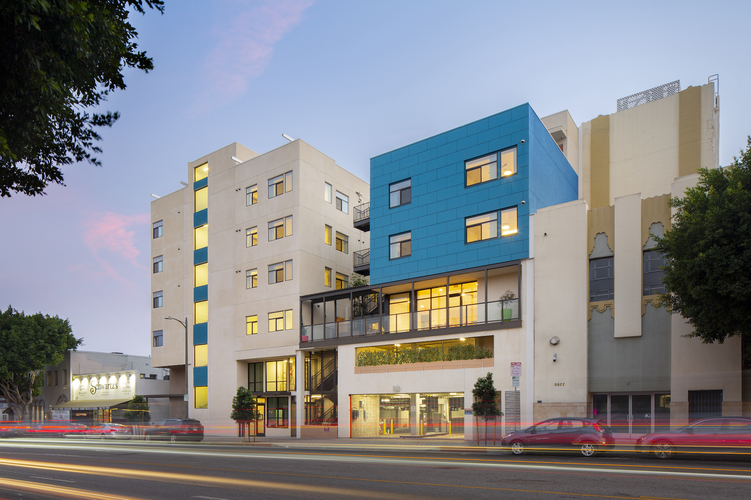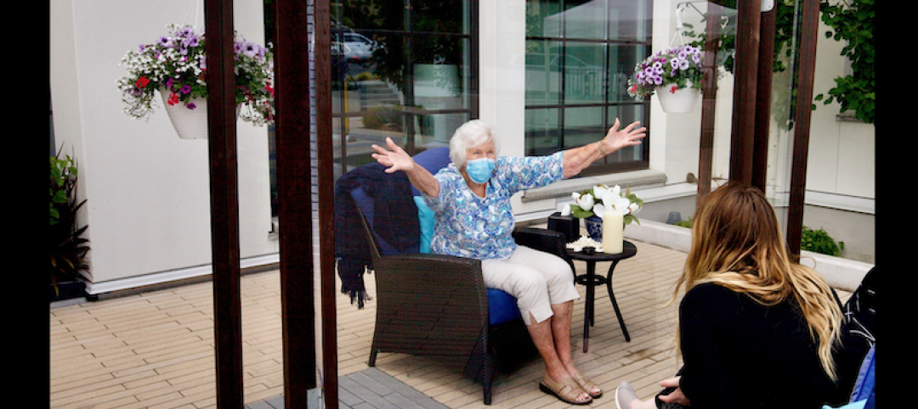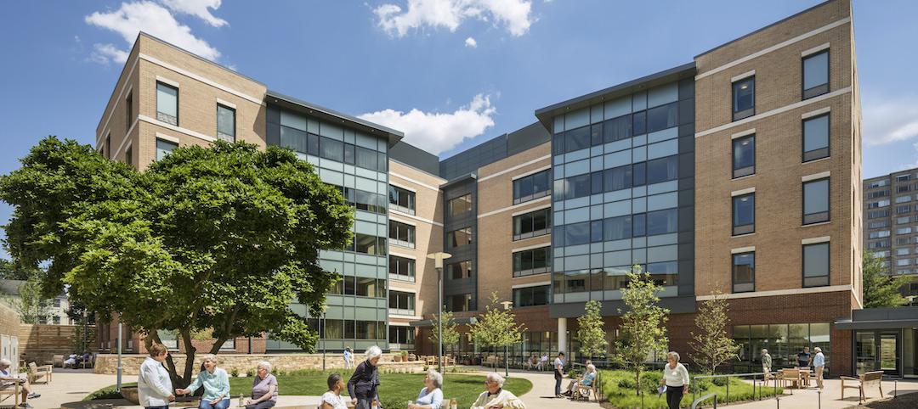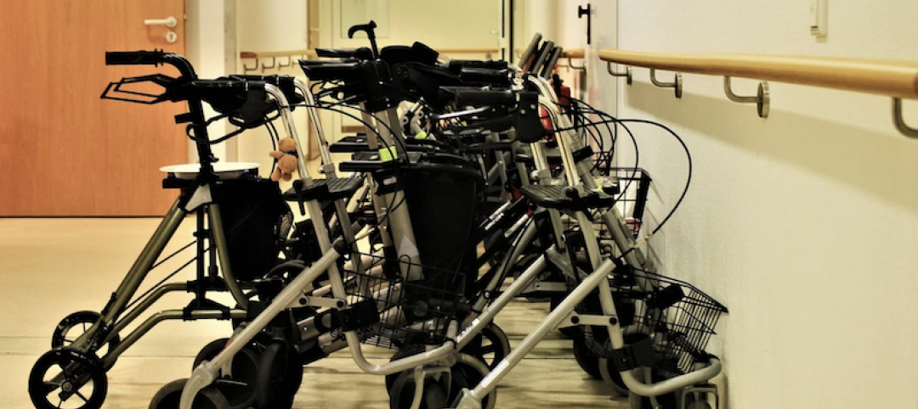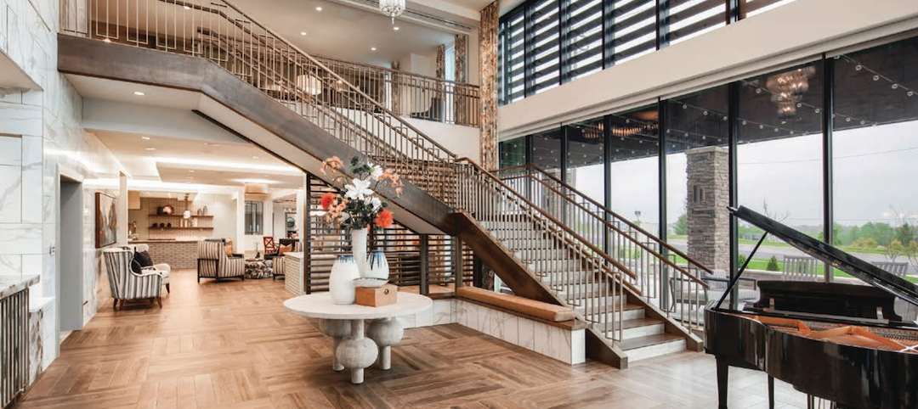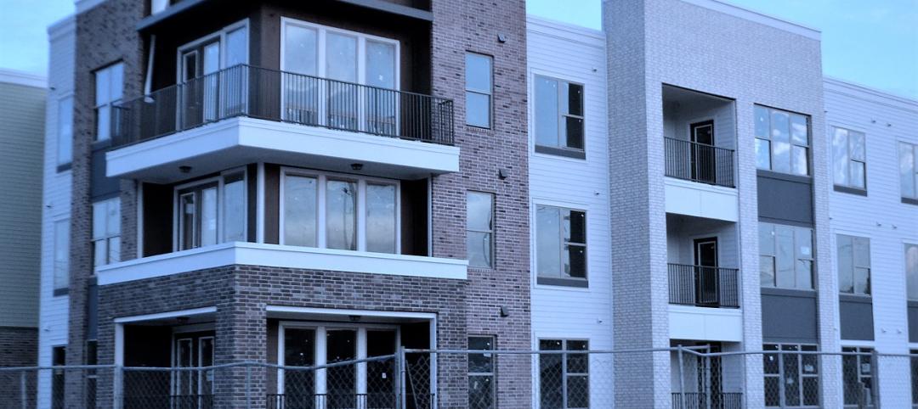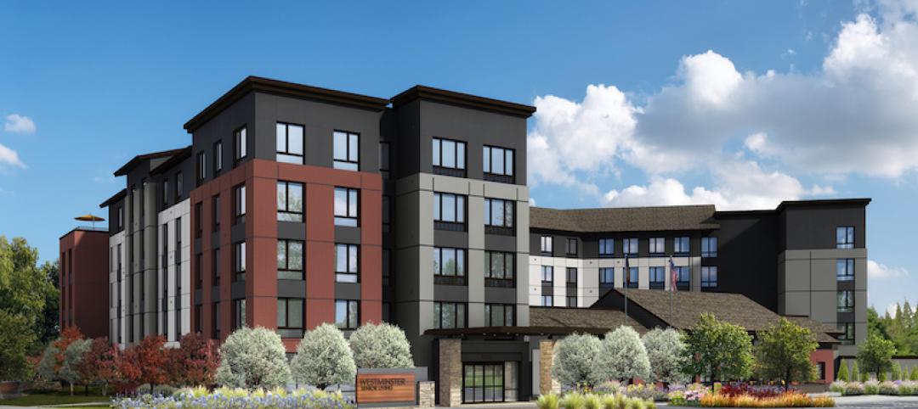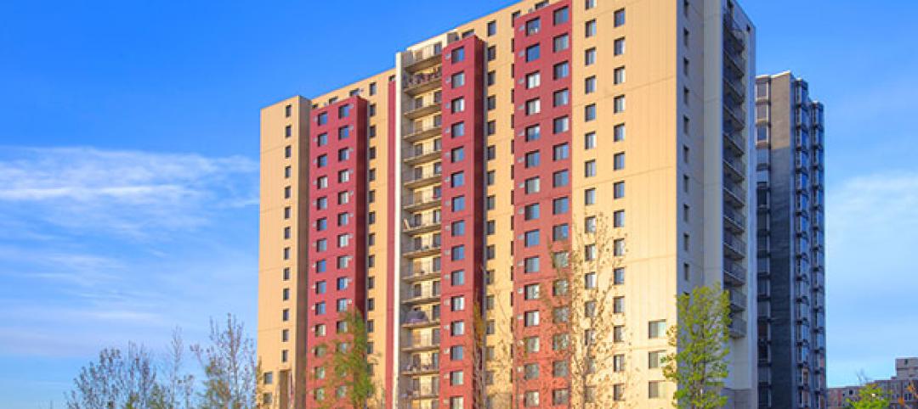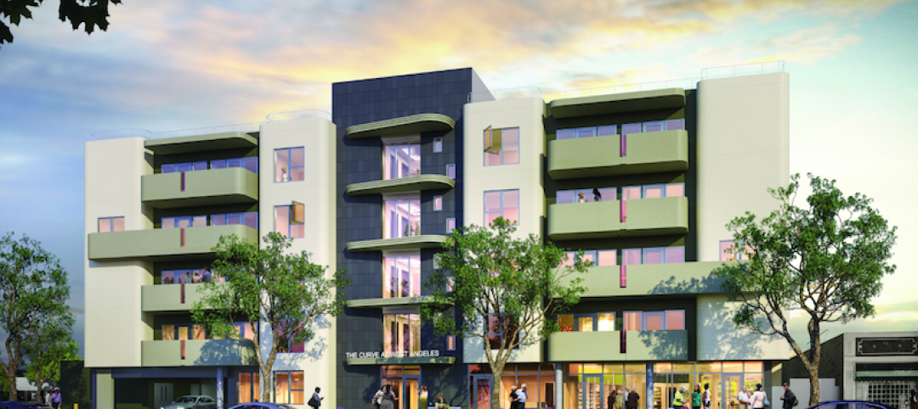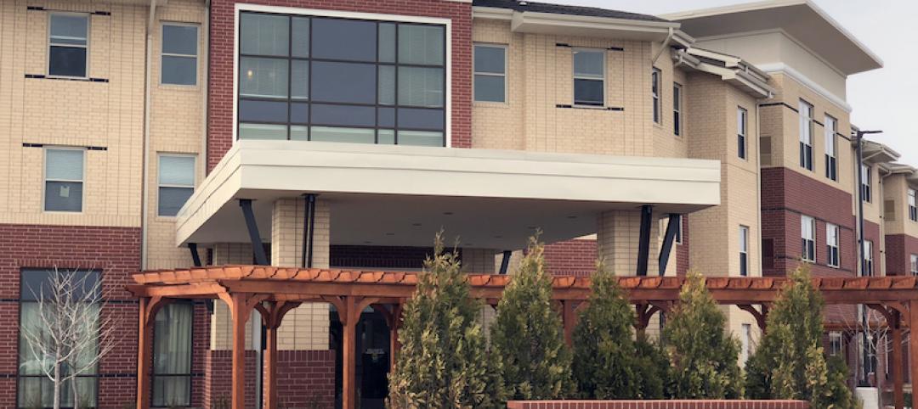The Howard and Irene Levine Senior Community, designed by KFA Architecture for Mercy Housing of California, provides badly needed housing for Los Angeles veterans and low-income seniors. The six-story, 69,300 sf building in West Los Angeles was constructed on a city-owned, former LADOT parking lot—a large area of underutilized space. It was designed to replace public parking for neighborhood merchants and a synagogue, as well as for tenants within a 73-car underground garage.
Above the parking levels, the structure provides 48 units of housing for homeless senior veterans and low-income seniors earning at or below 30 percent and 60 percent of the area median income. Rents range between $456 and $976 per month.
The building sports open corridors, allowing for natural ventilation and light into the interior. A large courtyard at the third-floor level provides a central gathering space with views of the Hollywood Hills. The courtyard is surrounded by a community room, an exercise room, and on-site support and service offices led by New Directions for Veterans.
Smaller terraces throughout the building offer quieter seating nooks. The roof deck is adorned with community garden planters and informal seating. Recessed entry doors in alcoves provide a sense of identity for each unit. The Community is walkable and close to transit, markets, cafes, clinics, and other community services. The project compliments the surrounding neighborhood’s fabric.
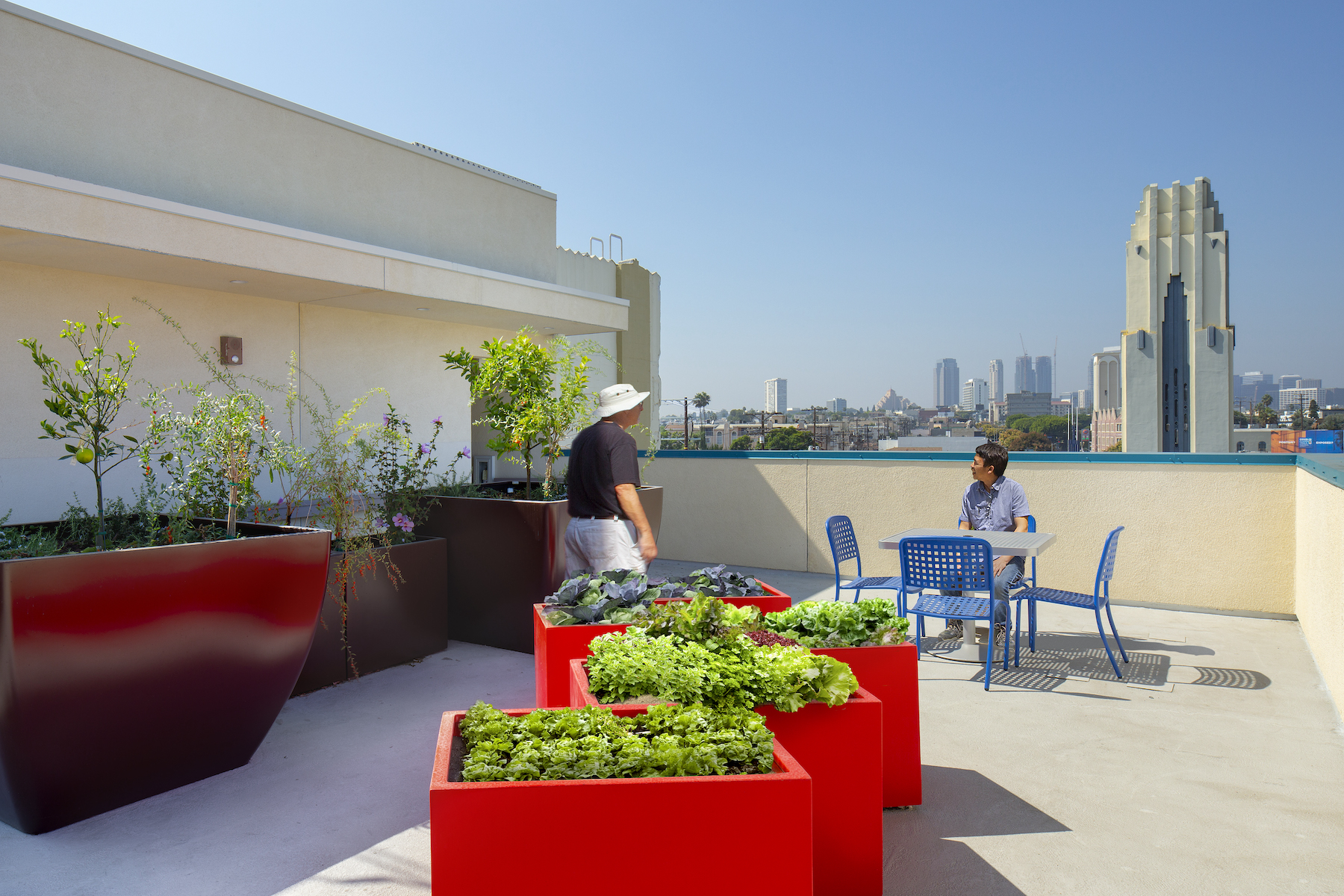
Strategically Designed for Seniors and Vets
“Our design team viewed this project as an opportunity to provide a healthy and social environment for seniors, with varied spaces that foster different levels of privacy and community interaction,” said KFA Senior Associate, Kristyn Cosgrove, AIA.
All units are designed for accessibility and mobility. All residents have access to a laundry room on their floor. The series of smaller outdoor spaces allow opportunities for people to gather outside in intimate groups. Rooftop solar panels and gray water harvesting for irrigation contribute to a projected LEED Gold rating.
Owner and/or developer: Mercy Housing California
Design architect: KFA Architecture
Architect of record: KFA Architecture
Mechanical & Plumbing engineer: Hellman & Lober
Electrical Engineer: OMB Electrical Engineers
Structural engineer: Englekirk
General contractor: Dreyfuss Construction
Construction Manager: AMJ Construction Management
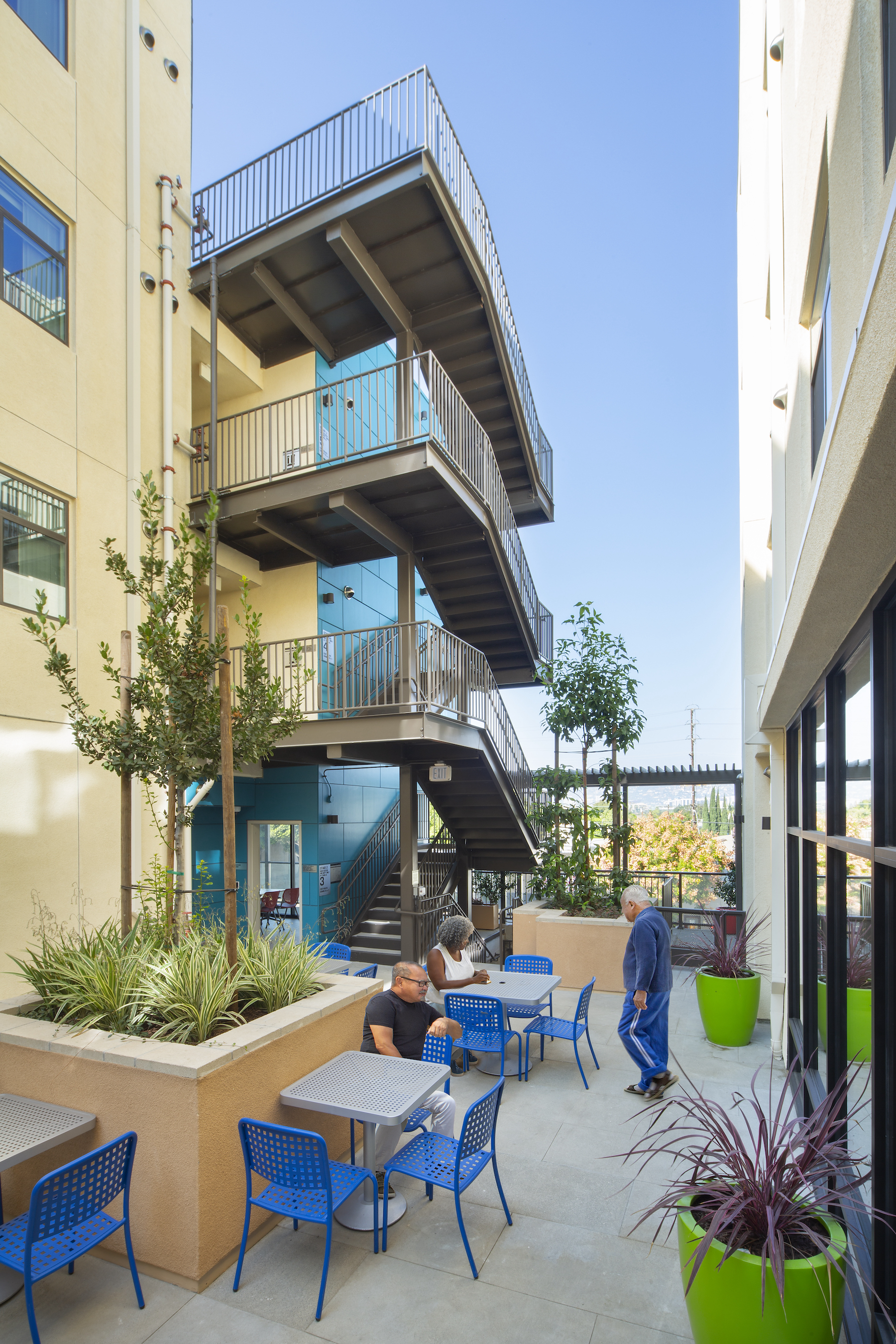
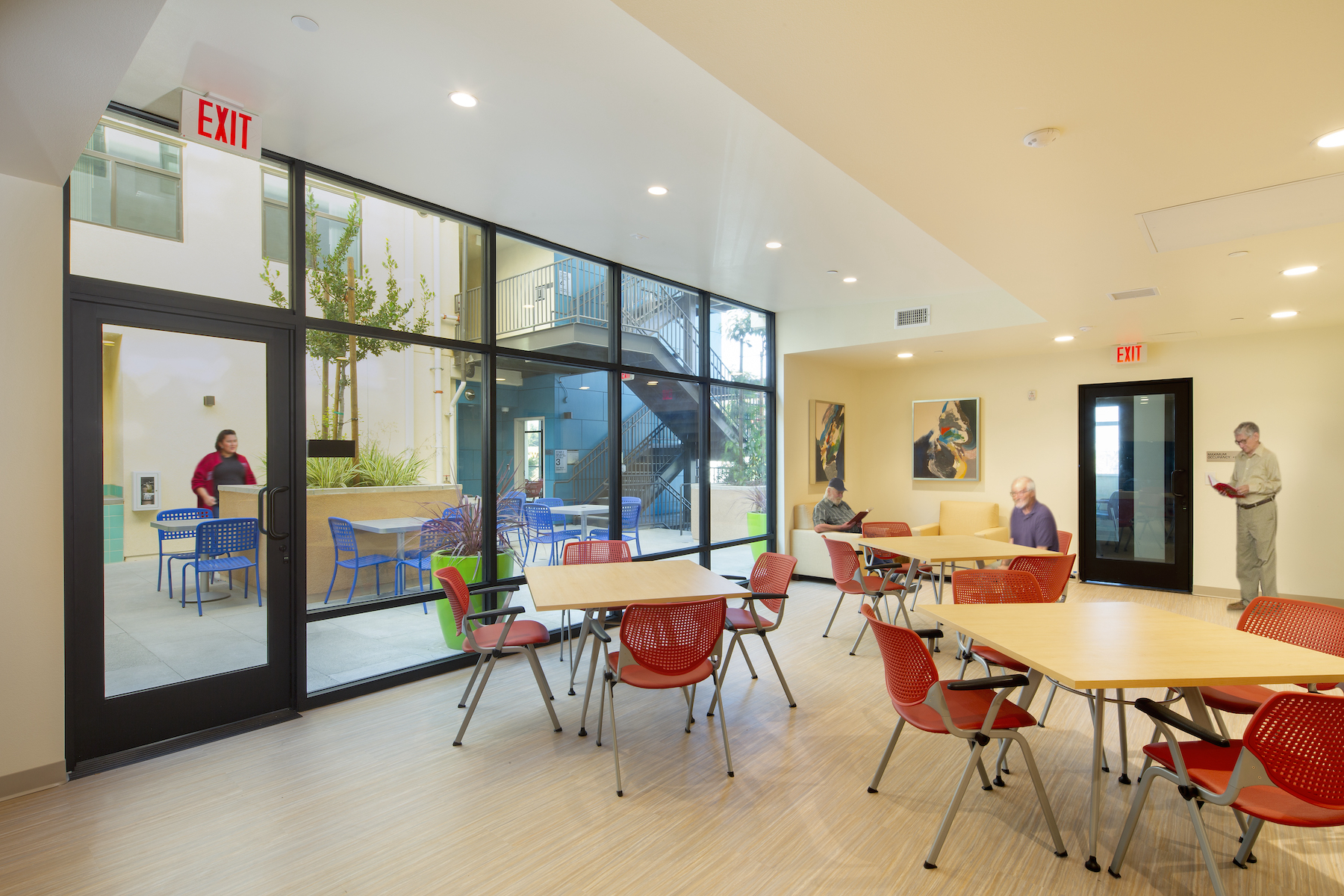
Related Stories
Senior Living Design | Jun 11, 2020
COVID-19: An "outdoor living room" for senior living residents to safely visit with their families
Aegis Living creates a plexiglass-wrapped outdoor space for residents to sit while visiting with family members.
Coronavirus | May 11, 2020
Experts offer a 13-point plan to reduce coronavirus deaths in nursing homes
Two nationally recognized experts in the design of senior living facilities offer a 13-point plan to protect our frailest citizens.
Senior Living Design | May 8, 2020
OZ Architecture releases insight report on future of senior living design
Report provides design solutions that can help reduce germ transmission in older adult communities.
Senior Living Design | May 5, 2020
5 memory care communities with a strong sense of mission
Communities in California, Colorado, Florida, Maryland, and Virginia display excellence in memory care facility development, design, and construction.
Multifamily Housing | Apr 23, 2020
Tankless water heaters: 12 things to know about these energy savers for multifamily housing
Twelve factors to consider in using tankless water heaters in multifamily housing.
Coronavirus | Apr 5, 2020
COVID-19: Most multifamily contractors experiencing delays in projects due to coronavirus pandemic
The NMHC Construction Survey is intended to gauge the magnitude of the disruption caused by the COVID-19 outbreak on multifamily construction.
Senior Living Design | Oct 19, 2018
Construction begins on suburban Denver senior living facility
Chicago-based CA Senior Living LLC is developing the project.
Sponsored | Senior Living Design | Aug 7, 2018
8330 On the River
A housing community offering beautiful views of the Detroit River and Belle Isle as the city's waterfront is undergoing dramatic restoration.
Senior Living Design | Jul 5, 2018
KFA designs 70 units of affordable senior housing in Los Angeles
The development includes a mix of low- and very-low-income units.
Senior Living Design | Apr 24, 2018
96-unit senior housing community opens in Orland Park, Ill.
The units are split between assisted living apartments and memory care studios.


