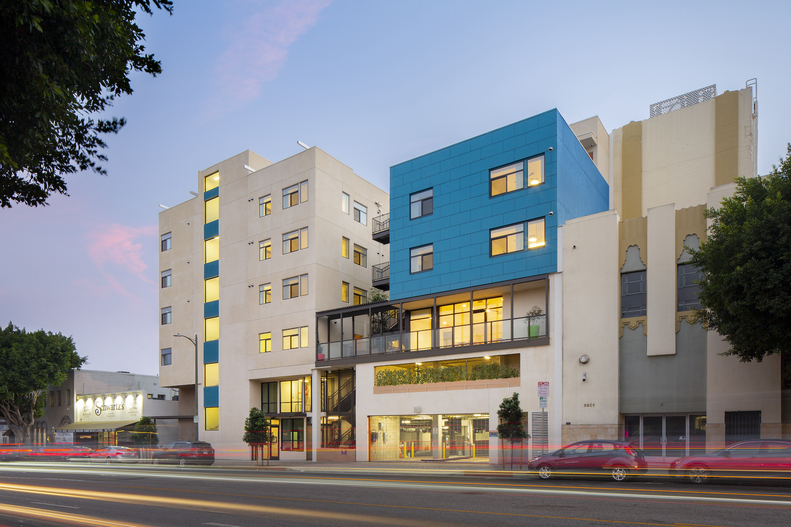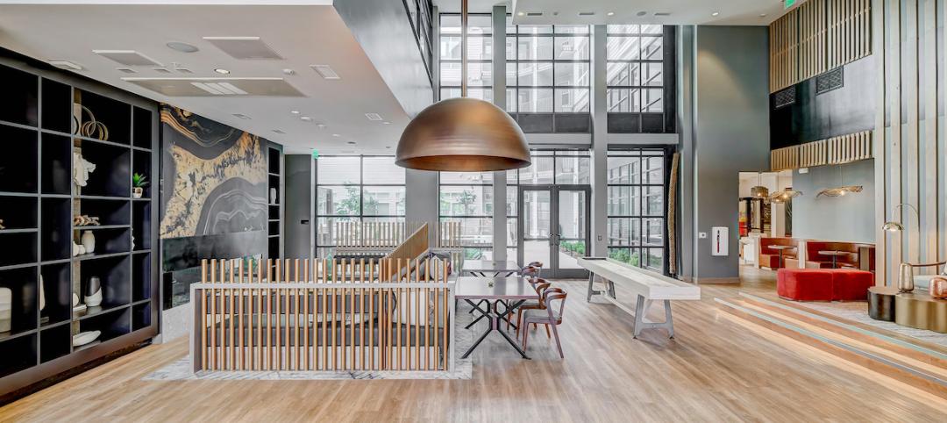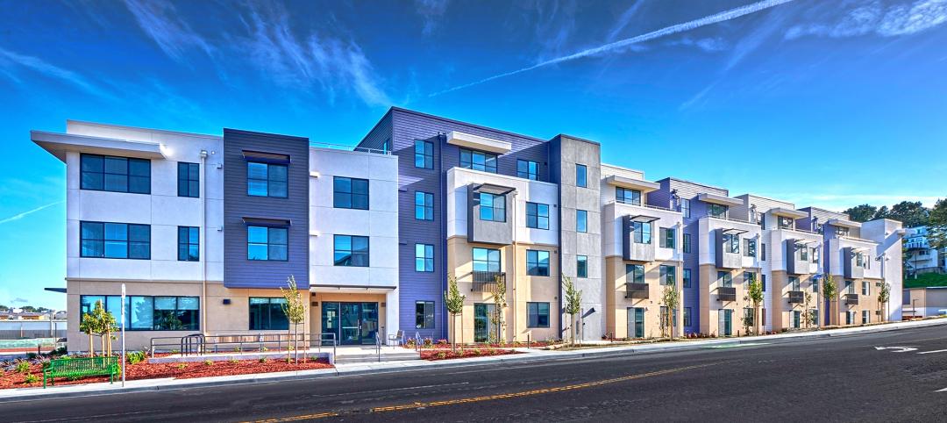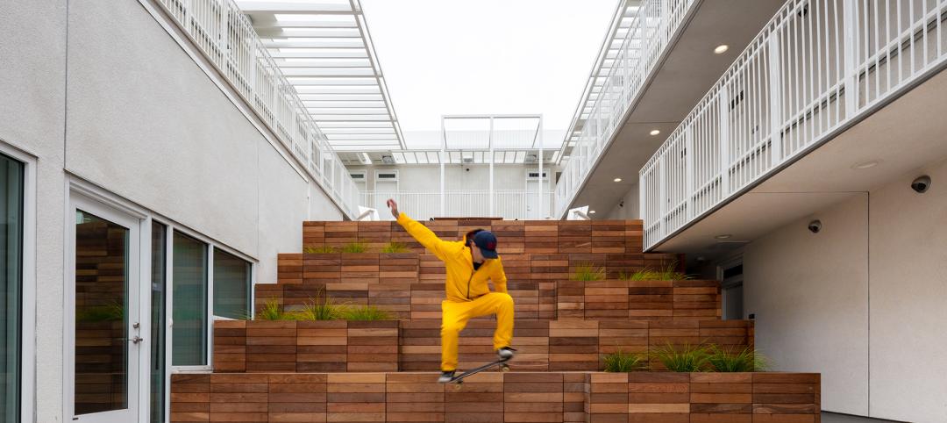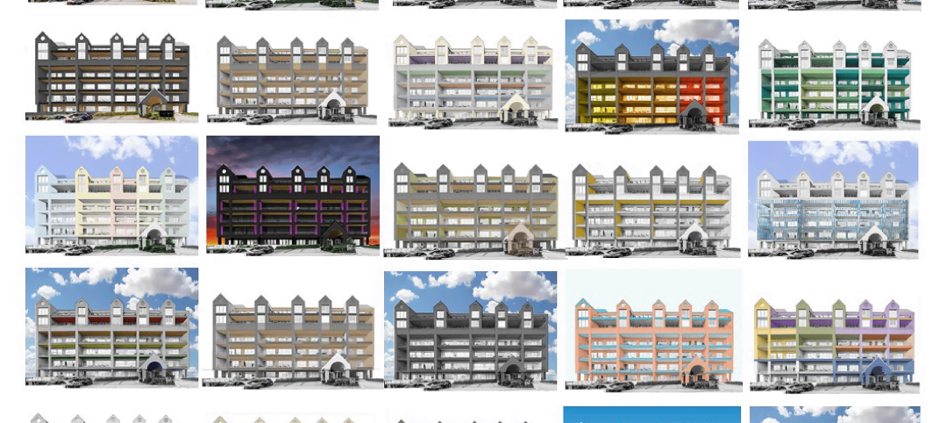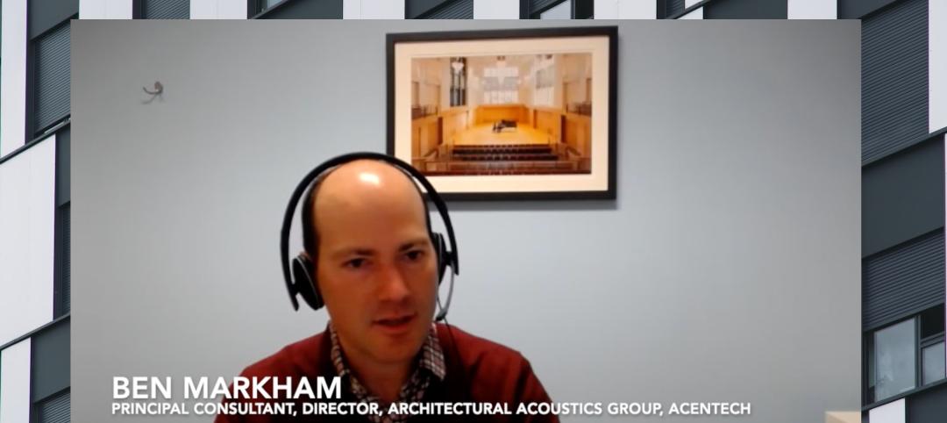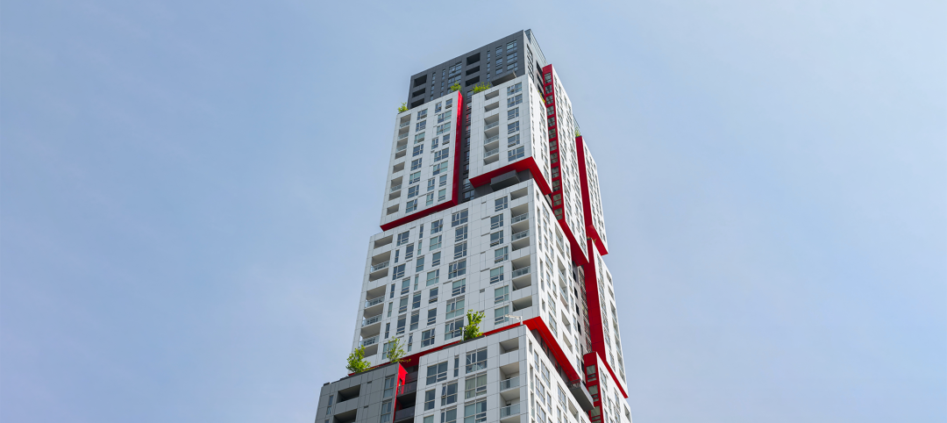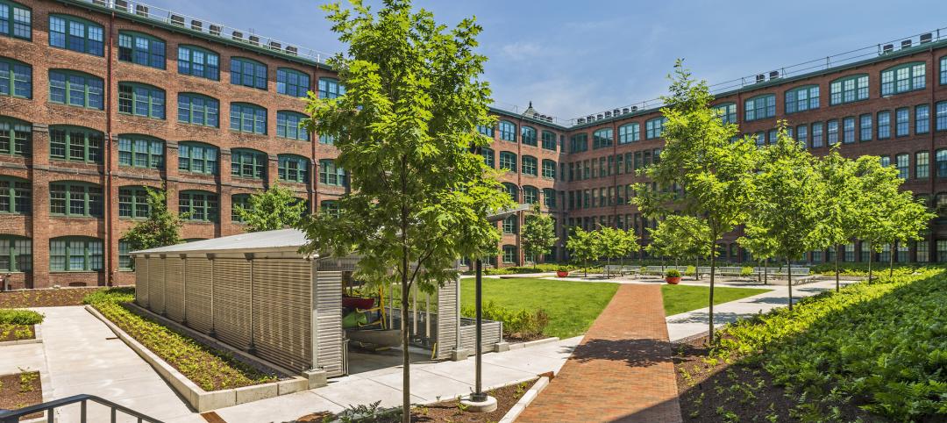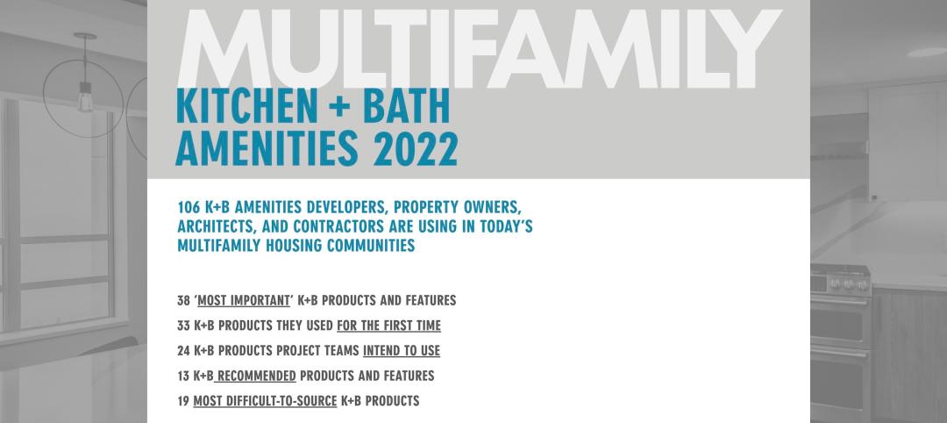The Howard and Irene Levine Senior Community, designed by KFA Architecture for Mercy Housing of California, provides badly needed housing for Los Angeles veterans and low-income seniors. The six-story, 69,300 sf building in West Los Angeles was constructed on a city-owned, former LADOT parking lot—a large area of underutilized space. It was designed to replace public parking for neighborhood merchants and a synagogue, as well as for tenants within a 73-car underground garage.
Above the parking levels, the structure provides 48 units of housing for homeless senior veterans and low-income seniors earning at or below 30 percent and 60 percent of the area median income. Rents range between $456 and $976 per month.
The building sports open corridors, allowing for natural ventilation and light into the interior. A large courtyard at the third-floor level provides a central gathering space with views of the Hollywood Hills. The courtyard is surrounded by a community room, an exercise room, and on-site support and service offices led by New Directions for Veterans.
Smaller terraces throughout the building offer quieter seating nooks. The roof deck is adorned with community garden planters and informal seating. Recessed entry doors in alcoves provide a sense of identity for each unit. The Community is walkable and close to transit, markets, cafes, clinics, and other community services. The project compliments the surrounding neighborhood’s fabric.
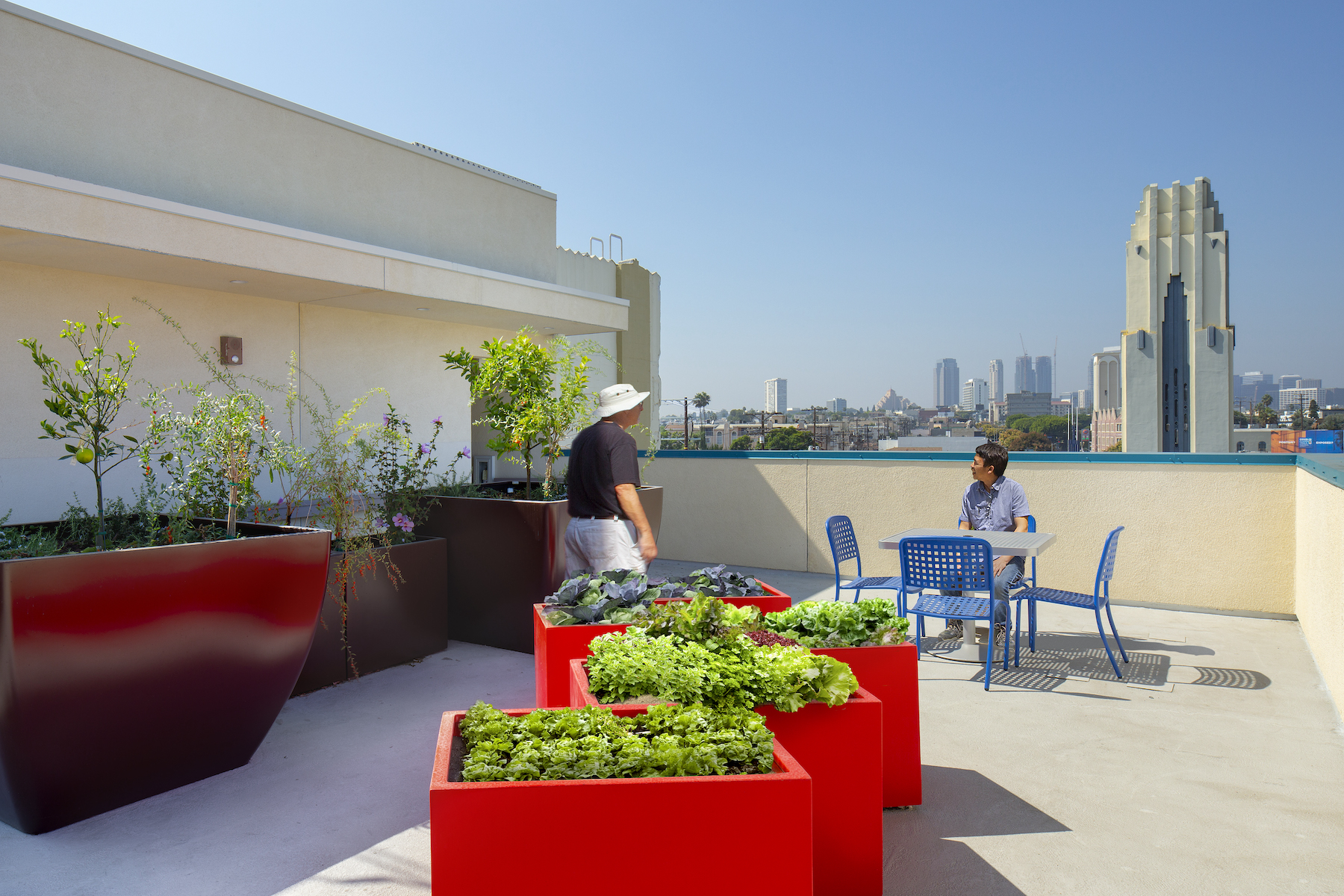
Strategically Designed for Seniors and Vets
“Our design team viewed this project as an opportunity to provide a healthy and social environment for seniors, with varied spaces that foster different levels of privacy and community interaction,” said KFA Senior Associate, Kristyn Cosgrove, AIA.
All units are designed for accessibility and mobility. All residents have access to a laundry room on their floor. The series of smaller outdoor spaces allow opportunities for people to gather outside in intimate groups. Rooftop solar panels and gray water harvesting for irrigation contribute to a projected LEED Gold rating.
Owner and/or developer: Mercy Housing California
Design architect: KFA Architecture
Architect of record: KFA Architecture
Mechanical & Plumbing engineer: Hellman & Lober
Electrical Engineer: OMB Electrical Engineers
Structural engineer: Englekirk
General contractor: Dreyfuss Construction
Construction Manager: AMJ Construction Management
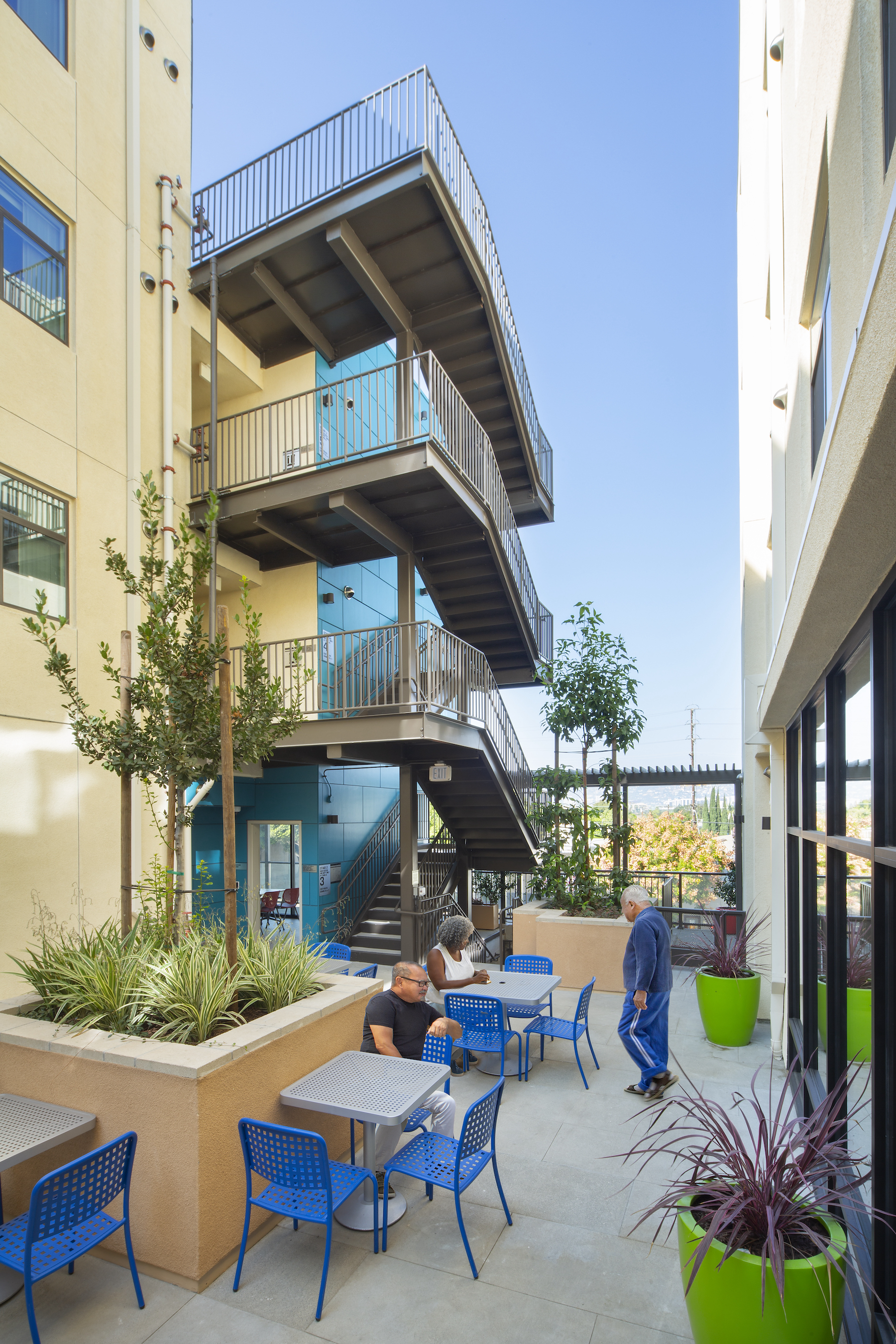
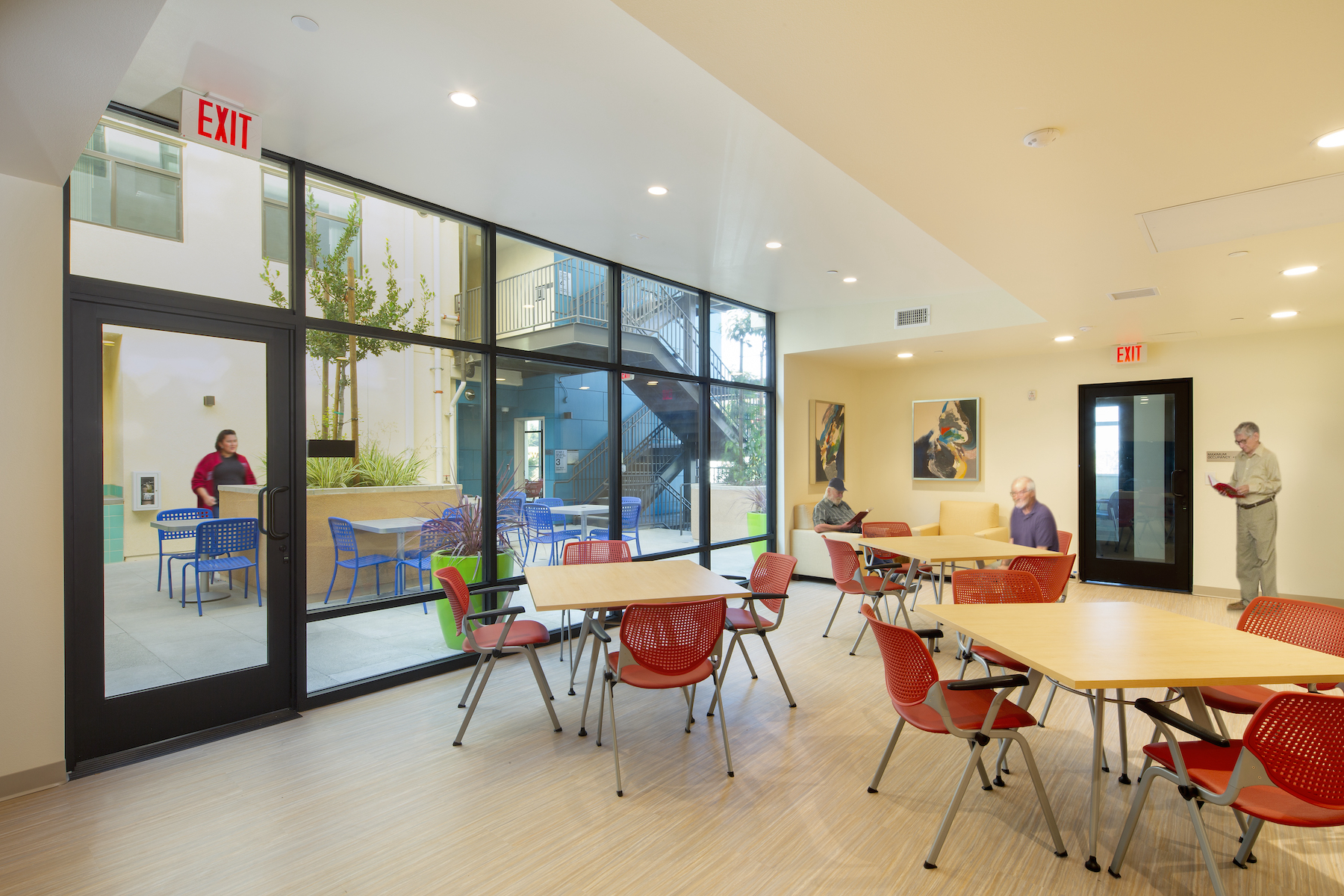
Related Stories
Codes and Standards | Dec 29, 2022
New York City multifamily owners concerned over fires caused by e-bikes
In 2022, there have been nearly 200 fires and six deaths in New York City caused by lithium-ion batteries used in mobility devices such as electric bikes and scooters.
Multifamily Housing | Dec 27, 2022
Traverse Apartments brings 281 sorely needed rental units to the Denver area
Traverse Apartments offers 281 units, designed by KTGY, is located in Lakewood, Colo.
Multifamily Housing | Dec 21, 2022
Bay Area school district builds 122 affordable apartments for faculty and staff
The 122 affordable apartments at 705 Serramonte, Daly City, Calif., were set aside not for faculty and staff at Jefferson Union High School District.
Multifamily Housing | Dec 20, 2022
Brooks + Scarpa-designed apartment provides affordable housing to young people aging out of support facilities
In Venice, Calif., the recently completed Rose Apartments provides affordable housing to young people who age out of youth facilities and often end up living on the street. Designed by Brooks + Scarpa, the four-story, 35-unit mixed-use apartment building will house transitional aged youths.
Coatings | Dec 20, 2022
The Pier Condominiums — What's old is new again!
When word was out that the condominium association was planning to carry out a refresh of the Pier Condominiums on Fort Norfolk, Hanbury jumped at the chance to remake what had become a tired, faded project.
Cladding and Facade Systems | Dec 20, 2022
Acoustic design considerations at the building envelope
Acentech's Ben Markham identifies the primary concerns with acoustic performance at the building envelope and offers proven solutions for mitigating acoustic issues.
Self-Storage Facilities | Dec 16, 2022
Self-storage development booms in high multifamily construction areas
A 2022 RentCafe analysis finds that self-storage units swelled in conjunction with metros’ growth in apartment complexes.
Sponsored | Resiliency | Dec 14, 2022
Flood protection: What building owners need to know to protect their properties
This course from Walter P Moore examines numerous flood protection approaches and building owner needs before delving into the flood protection process. Determining the flood resilience of a property can provide a good understanding of risk associated costs.
Sponsored | Multifamily Housing | Dec 14, 2022
Urban housing revival: 3 creative multifamily housing renovations
This continuing education course from Bruner/Cott & Associates highlights three compelling projects that involve reimagining unlikely buildings for compelling multifamily housing developments.
Multifamily Housing | Dec 13, 2022
Top 106 multifamily housing kitchen and bath amenities – get the full report (FREE!)
Multifamily Design+Construction's inaugural “Kitchen+Bath Survey” of multifamily developers, architects, contractors, and others made it clear that supply chain problems are impacting multifamily housing projects.


