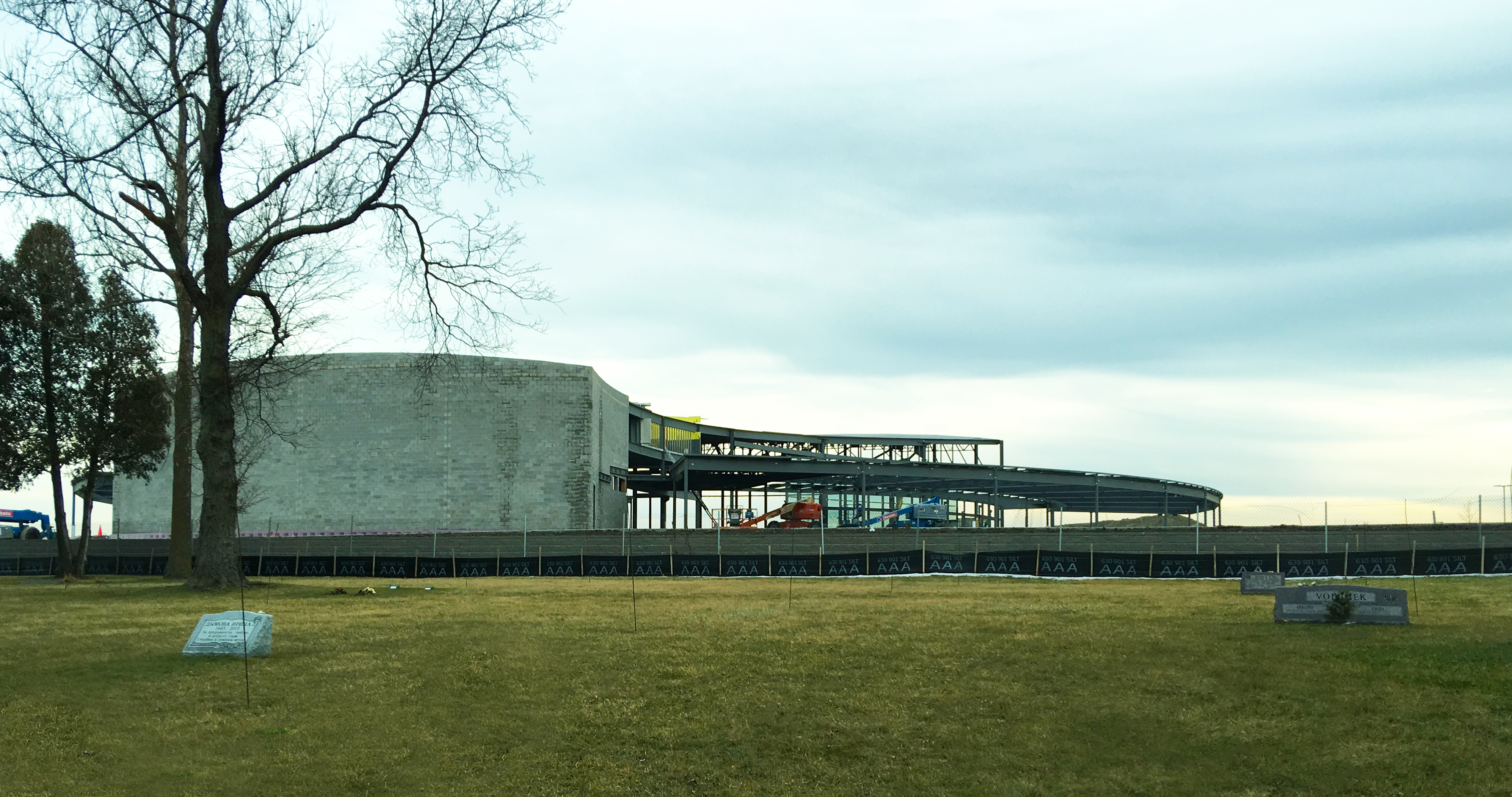The mustard seed is such an appropriate parable that it was told three times in the Bible. As the story goes, the small, oblong seed grew into a large tree that attracted and housed a plethora of birds.
Adrian Smith + Gordon Gill Architecture (AS+GG) drew inspiration from that story to design a new church in Glenview, Ill. The 72,000-sf Willow Creek North Shore is an ellipse-shaped building with a 1,200-seat auditorium, cafe, administrative offices, adult ministry spaces, educational classrooms, and other gathering points. Two spacious main entrances are connected to lobbies and circulation paths.
“What was most important in the conceptual design of this building was to create a welcoming feeling and a diagram that was clear and understandable for both the first-time visitor as well as those who attend on a regular basis,” AS+GG Design Partner Adrian Smith said in a statement. “The gentle curve of the circulation paths allow occupants to flow through the space, while enjoying views of the outside.”
The building is elevated 5-8 feet from its original grade, which creates a plateau with sights of the retention pond and the surrounding community.
Floor-to-ceiling windows will be installed to draw in natural light and face toward two landscaped courtyards, which can hold weddings, funerals, and other events.
Construction began in June 2015, and the church is expected to open in the fall of this year.
Along with AS+GG, Architecture, the project team was comprised of Glenn H. Johnson Construction Co. (contractor), Forefront Structural Engineers (structural engineering), and Heager Engineering (civil engineering).
 Photo: Adrian Smith + Gordon Gill Architecture. Click photo to enlarge.
Photo: Adrian Smith + Gordon Gill Architecture. Click photo to enlarge.
 Photo: Adrian Smith + Gordon Gill Architecture. Click photo to enlarge.
Photo: Adrian Smith + Gordon Gill Architecture. Click photo to enlarge.
Related Stories
| Apr 9, 2014
Steel decks: 11 tips for their proper use | BD+C
Building Teams have been using steel decks with proven success for 75 years. Building Design+Construction consulted with technical experts from the Steel Deck Institute and the deck manufacturing industry for their advice on how best to use steel decking.
| Apr 2, 2014
8 tips for avoiding thermal bridges in window applications
Aligning thermal breaks and applying air barriers are among the top design and installation tricks recommended by building enclosure experts.
| Mar 31, 2014
Extreme conversion: Soaring Canadian church transformed into contemporary library
Even before the St. Denys-du-Plateau Church was converted into a library, it was an unusual building, with a towering nave designed to mimic a huge tent inflated by the wind.
| Mar 26, 2014
Callison launches sustainable design tool with 84 proven strategies
Hybrid ventilation, nighttime cooling, and fuel cell technology are among the dozens of sustainable design techniques profiled by Callison on its new website, Matrix.Callison.com.
| Mar 20, 2014
Common EIFS failures, and how to prevent them
Poor workmanship, impact damage, building movement, and incompatible or unsound substrate are among the major culprits of EIFS problems.
| Mar 12, 2014
14 new ideas for doors and door hardware
From a high-tech classroom lockdown system to an impact-resistant wide-stile door line, BD+C editors present a collection of door and door hardware innovations.
| Feb 6, 2014
First Look: Center for Hope will welcome world's religious to Jerusalem
The space, backed by The Elijah Interfaith Institute, is meant to "bring about world-changing peace and harmony."
| Jan 28, 2014
16 awe-inspiring interior designs from around the world [slideshow]
The International Interior Design Association released the winners of its 4th Annual Global Excellence Awards. Here's a recap of the winning projects.
| Jan 13, 2014
Custom exterior fabricator A. Zahner unveils free façade design software for architects
The web-based tool uses the company's factory floor like "a massive rapid prototype machine,” allowing designers to manipulate designs on the fly based on cost and other factors, according to CEO/President Bill Zahner.
| Jan 11, 2014
Getting to net-zero energy with brick masonry construction [AIA course]
When targeting net-zero energy performance, AEC professionals are advised to tackle energy demand first. This AIA course covers brick masonry's role in reducing energy consumption in buildings.

















