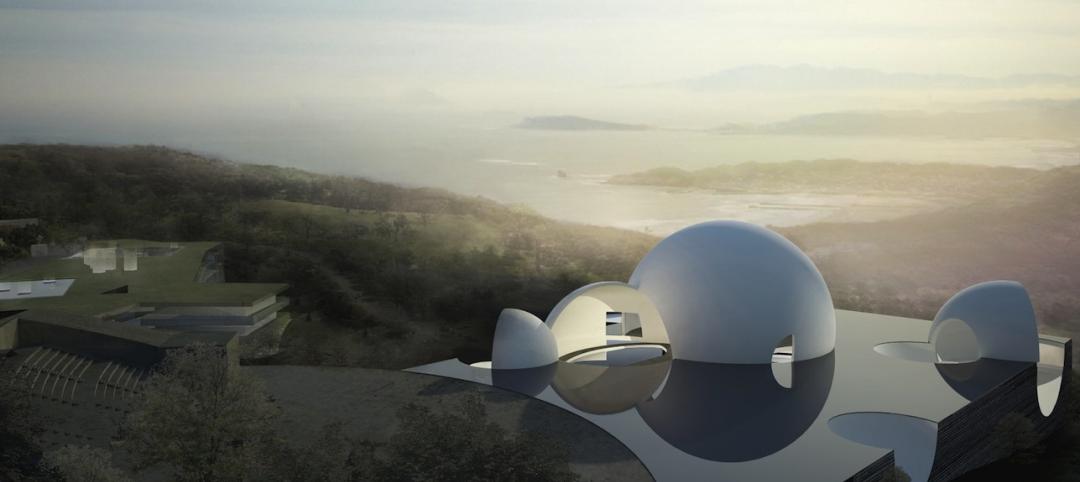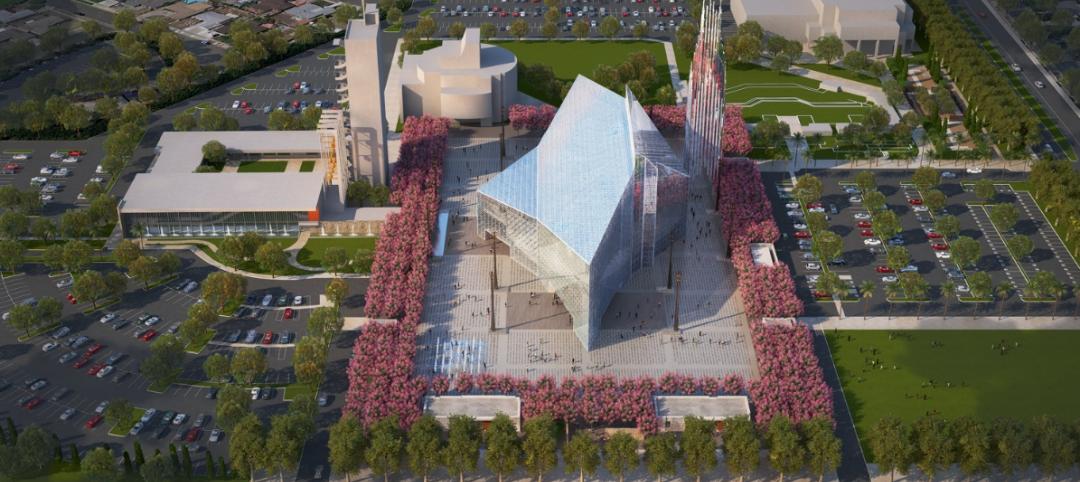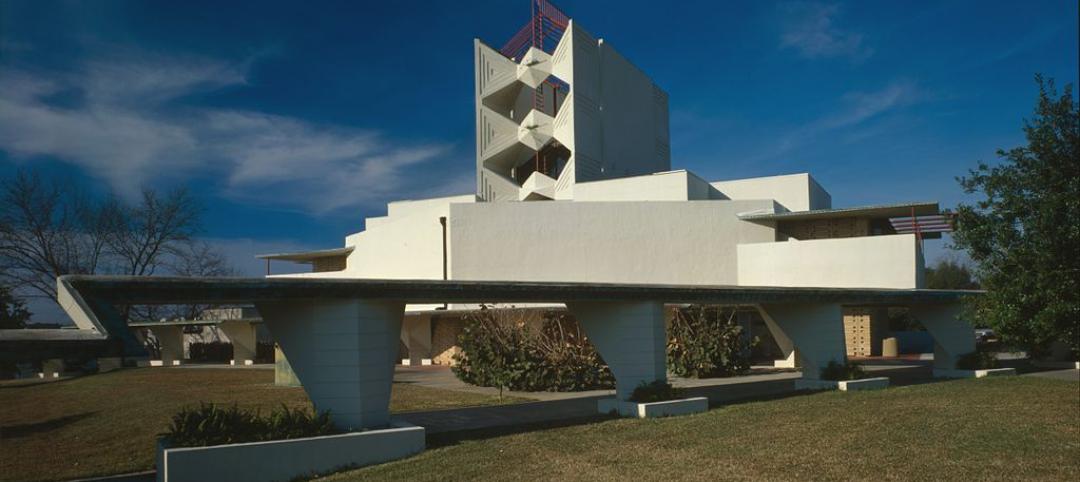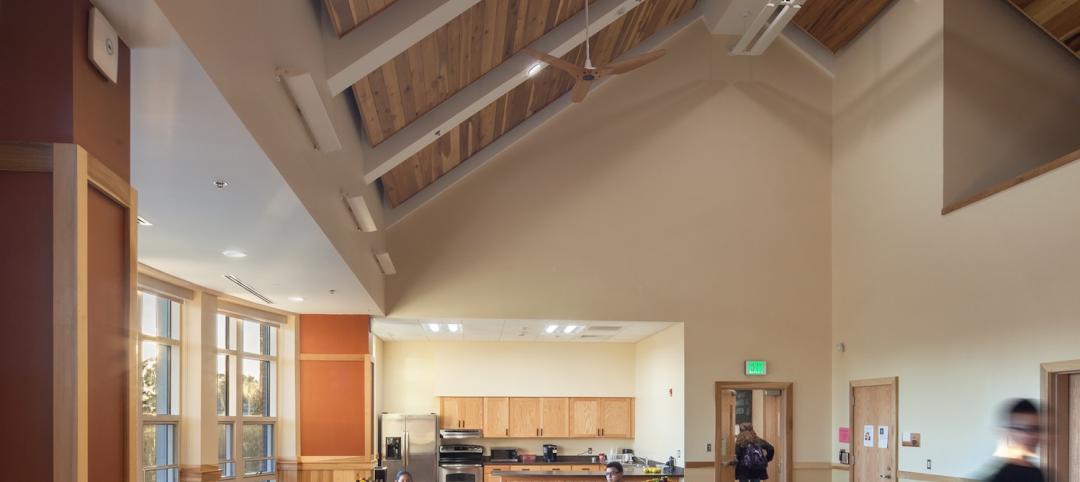The mustard seed is such an appropriate parable that it was told three times in the Bible. As the story goes, the small, oblong seed grew into a large tree that attracted and housed a plethora of birds.
Adrian Smith + Gordon Gill Architecture (AS+GG) drew inspiration from that story to design a new church in Glenview, Ill. The 72,000-sf Willow Creek North Shore is an ellipse-shaped building with a 1,200-seat auditorium, cafe, administrative offices, adult ministry spaces, educational classrooms, and other gathering points. Two spacious main entrances are connected to lobbies and circulation paths.
“What was most important in the conceptual design of this building was to create a welcoming feeling and a diagram that was clear and understandable for both the first-time visitor as well as those who attend on a regular basis,” AS+GG Design Partner Adrian Smith said in a statement. “The gentle curve of the circulation paths allow occupants to flow through the space, while enjoying views of the outside.”
The building is elevated 5-8 feet from its original grade, which creates a plateau with sights of the retention pond and the surrounding community.
Floor-to-ceiling windows will be installed to draw in natural light and face toward two landscaped courtyards, which can hold weddings, funerals, and other events.
Construction began in June 2015, and the church is expected to open in the fall of this year.
Along with AS+GG, Architecture, the project team was comprised of Glenn H. Johnson Construction Co. (contractor), Forefront Structural Engineers (structural engineering), and Heager Engineering (civil engineering).
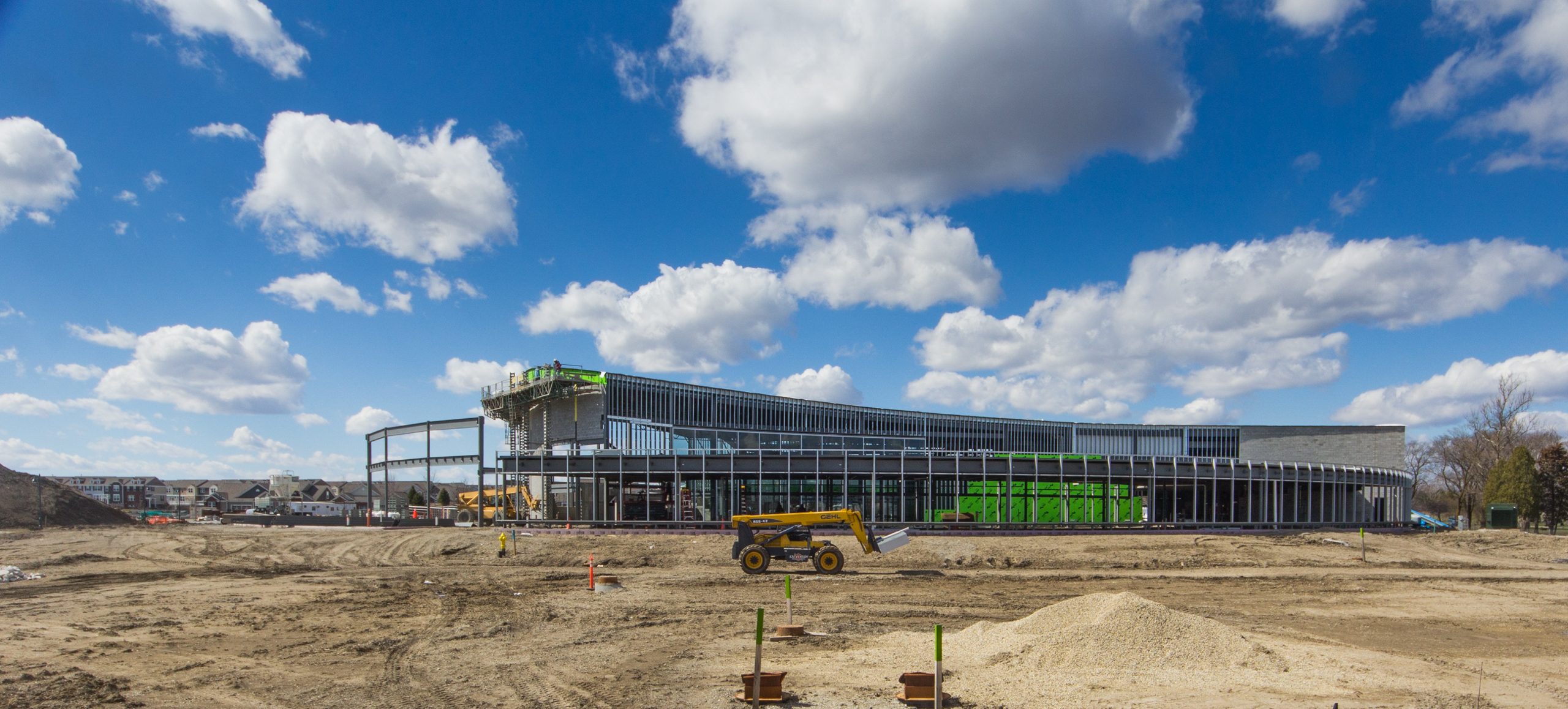 Photo: Adrian Smith + Gordon Gill Architecture. Click photo to enlarge.
Photo: Adrian Smith + Gordon Gill Architecture. Click photo to enlarge.
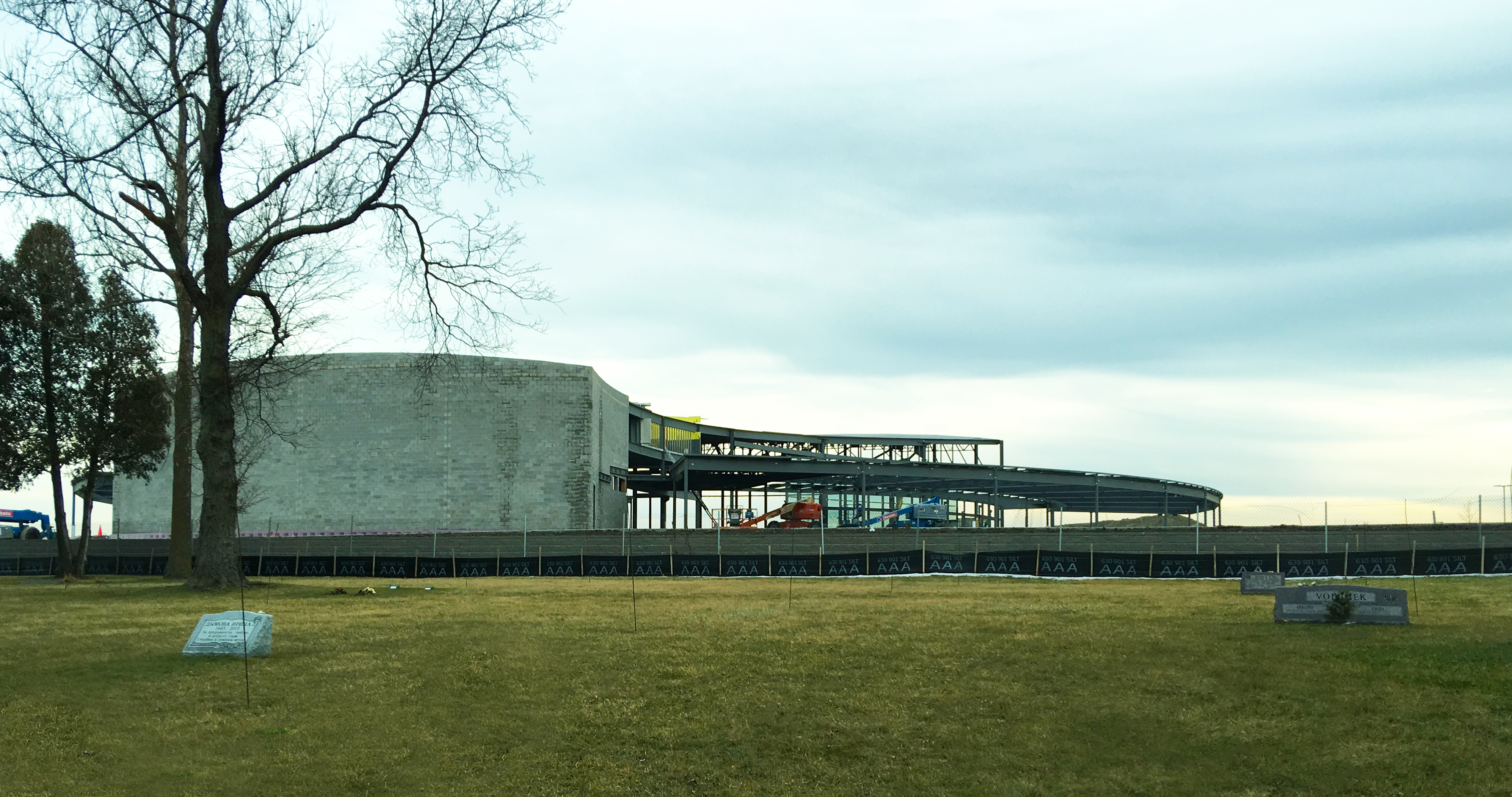 Photo: Adrian Smith + Gordon Gill Architecture. Click photo to enlarge.
Photo: Adrian Smith + Gordon Gill Architecture. Click photo to enlarge.
Related Stories
| Oct 9, 2014
Steven Holl's 'intersecting spheres' scheme for Taipei necropolis gets green light
The schematic design has been approved for the 50 000-sm Arrival Hall and Oceanic Pavilion for the Taiwan ChinPaoSan Necropolis.
| Oct 1, 2014
Philip Johnson's iconic Crystal Cathedral to be modernized, made 'intrinsically Catholic'
Johnson Fain and Rios Clementi Hale Studios have been commissioned by the Roman Catholic Diocese of Orange to upgrade the all-glass church in Garden Grove, Calif. The church acquired the property in 2012.
| Sep 24, 2014
Architecture billings see continued strength, led by institutional sector
On the heels of recording its strongest pace of growth since 2007, there continues to be an increasing level of demand for design services signaled in the latest Architecture Billings Index.
| Sep 22, 2014
4 keys to effective post-occupancy evaluations
Perkins+Will's Janice Barnes covers the four steps that designers should take to create POEs that provide design direction and measure design effectiveness.
| Sep 22, 2014
Sound selections: 12 great choices for ceilings and acoustical walls
From metal mesh panels to concealed-suspension ceilings, here's our roundup of the latest acoustical ceiling and wall products.
| Sep 9, 2014
Using Facebook to transform workplace design
As part of our ongoing studies of how building design influences human behavior in today’s social media-driven world, HOK’s workplace strategists had an idea: Leverage the power of social media to collect data about how people feel about their workplaces and the type of spaces they need to succeed.
| Sep 9, 2014
Ranked: Top religious sector AEC firms [2014 Giants 300 Report]
Brasfield & Gorrie, Gensler, and Jacobs top BD+C's rankings of the nation's largest religious sector design and construction firms, as reported in the 2014 Giants 300 Report.
| Sep 9, 2014
Frank Lloyd Wright's Annie Pfeiffer Chapel brought back to life using 3D printing
Restoration of the Frank Lloyd Wright-designed chapel was made possible (and affordable) thanks to 3D printing.
| Sep 3, 2014
New designation launched to streamline LEED review process
The LEED Proven Provider designation is designed to minimize the need for additional work during the project review process.
| Sep 2, 2014
Ranked: Top green building sector AEC firms [2014 Giants 300 Report]
AECOM, Gensler, and Turner top BD+C's rankings of the nation's largest green design and construction firms.



