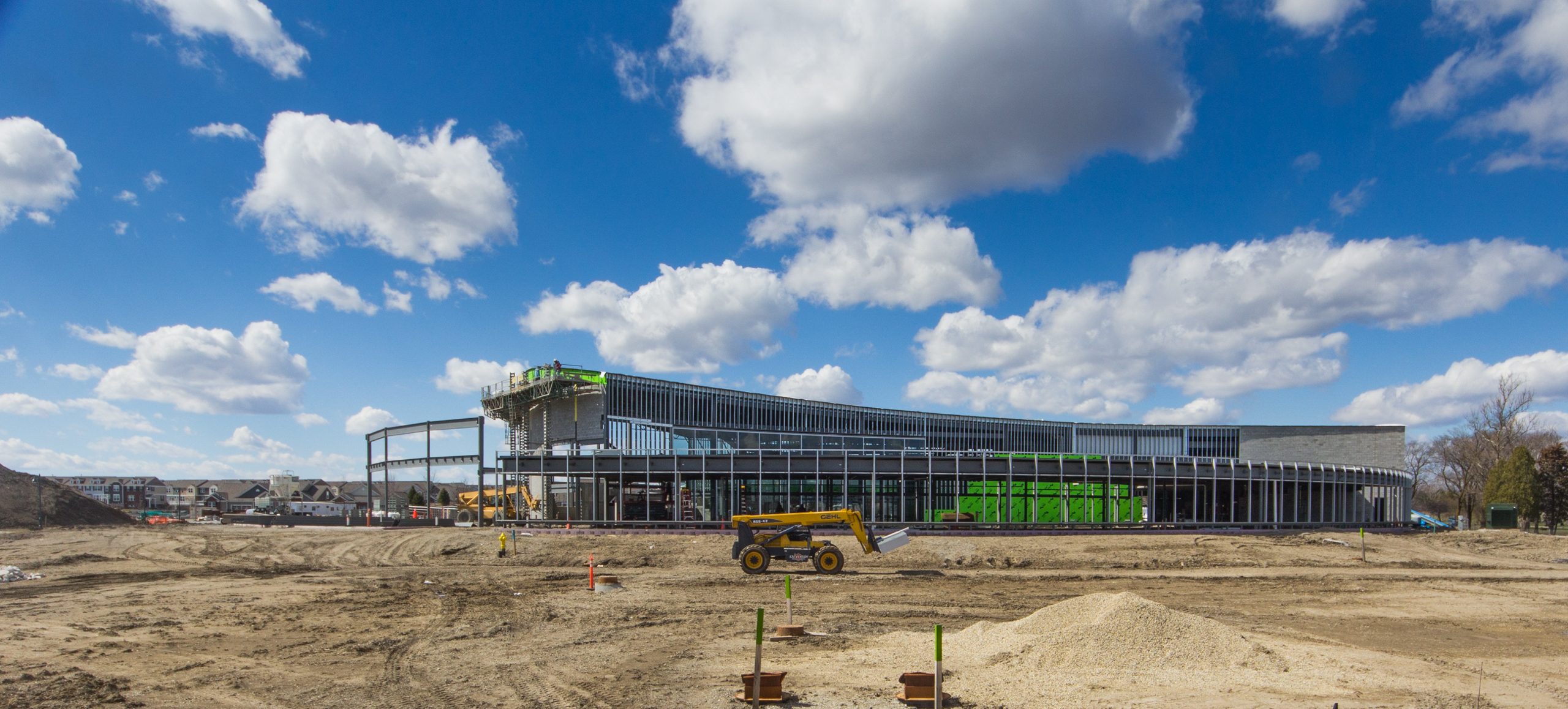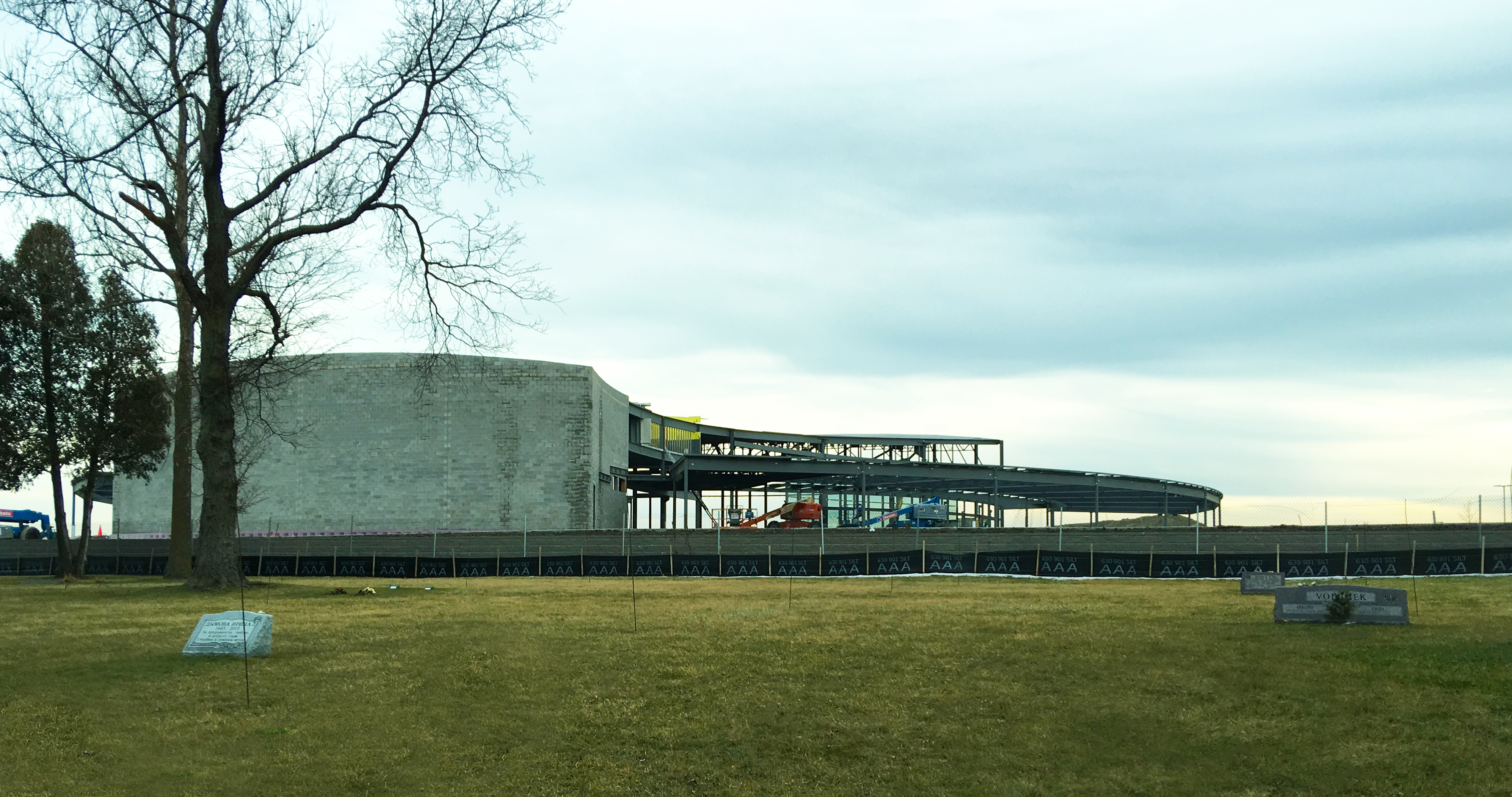The mustard seed is such an appropriate parable that it was told three times in the Bible. As the story goes, the small, oblong seed grew into a large tree that attracted and housed a plethora of birds.
Adrian Smith + Gordon Gill Architecture (AS+GG) drew inspiration from that story to design a new church in Glenview, Ill. The 72,000-sf Willow Creek North Shore is an ellipse-shaped building with a 1,200-seat auditorium, cafe, administrative offices, adult ministry spaces, educational classrooms, and other gathering points. Two spacious main entrances are connected to lobbies and circulation paths.
“What was most important in the conceptual design of this building was to create a welcoming feeling and a diagram that was clear and understandable for both the first-time visitor as well as those who attend on a regular basis,” AS+GG Design Partner Adrian Smith said in a statement. “The gentle curve of the circulation paths allow occupants to flow through the space, while enjoying views of the outside.”
The building is elevated 5-8 feet from its original grade, which creates a plateau with sights of the retention pond and the surrounding community.
Floor-to-ceiling windows will be installed to draw in natural light and face toward two landscaped courtyards, which can hold weddings, funerals, and other events.
Construction began in June 2015, and the church is expected to open in the fall of this year.
Along with AS+GG, Architecture, the project team was comprised of Glenn H. Johnson Construction Co. (contractor), Forefront Structural Engineers (structural engineering), and Heager Engineering (civil engineering).
 Photo: Adrian Smith + Gordon Gill Architecture. Click photo to enlarge.
Photo: Adrian Smith + Gordon Gill Architecture. Click photo to enlarge.
 Photo: Adrian Smith + Gordon Gill Architecture. Click photo to enlarge.
Photo: Adrian Smith + Gordon Gill Architecture. Click photo to enlarge.
Related Stories
| Aug 11, 2010
IFMA announces new Religious Facilities Community of practice
The International Facility Management Association is pleased to announce the formation of the Religious Facilities Community, a new community of practice devoted to those who work as full-time, part-time or volunteer facility managers in their houses of worship. IFMA’s communities of practice are organized special interest groups that unite members of specific industries not represented by the association’s councils.
| Aug 11, 2010
AGC unveils comprehensive plan to revive the construction industry
The Associated General Contractors of America unveiled a new plan today designed to revive the nation’s construction industry. The plan, “Build Now for the Future: A Blueprint for Economic Growth,” is designed to reverse predictions that construction activity will continue to shrink through 2010, crippling broader economic growth.
| Aug 11, 2010
Report: Fraud levels fall for construction industry, but companies still losing $6.4 million on average
The global construction, engineering and infrastructure industry saw a significant decline in fraud activity with companies losing an average of $6.4 million over the last three years, according to the latest edition of the Kroll Annual Global Fraud Report, released today at the Association of Corporate Counsel’s 2009 Annual Meeting in Boston. This new figure represents less than half of last year’s amount of $14.2 million.
| Aug 11, 2010
Jacobs, HDR top BD+C's ranking of the nation's 100 largest institutional building design firms
A ranking of the Top 100 Institutional Design Firms based on Building Design+Construction's 2009 Giants 300 survey. For more Giants 300 rankings, visit http://www.BDCnetwork.com/Giants
| Aug 11, 2010
And the world's tallest building is…
At more than 2,600 feet high, the Burj Dubai (right) can still lay claim to the title of world's tallest building—although like all other super-tall buildings, its exact height will have to be recalculated now that the Council on Tall Buildings and Urban Habitat (CTBUH) announced a change to its height criteria.
| Aug 11, 2010
Divine intervention
Designed by H. H. Richardson in the 1870s to serve the city's burgeoning Back Bay neighborhood, Trinity Church in the City of Boston would come to represent the essence of the Richardsonian Romanesque style, with its clay tile roof, abundant use of polychromy, rough-faced stone, heavy arches, and massive size.







