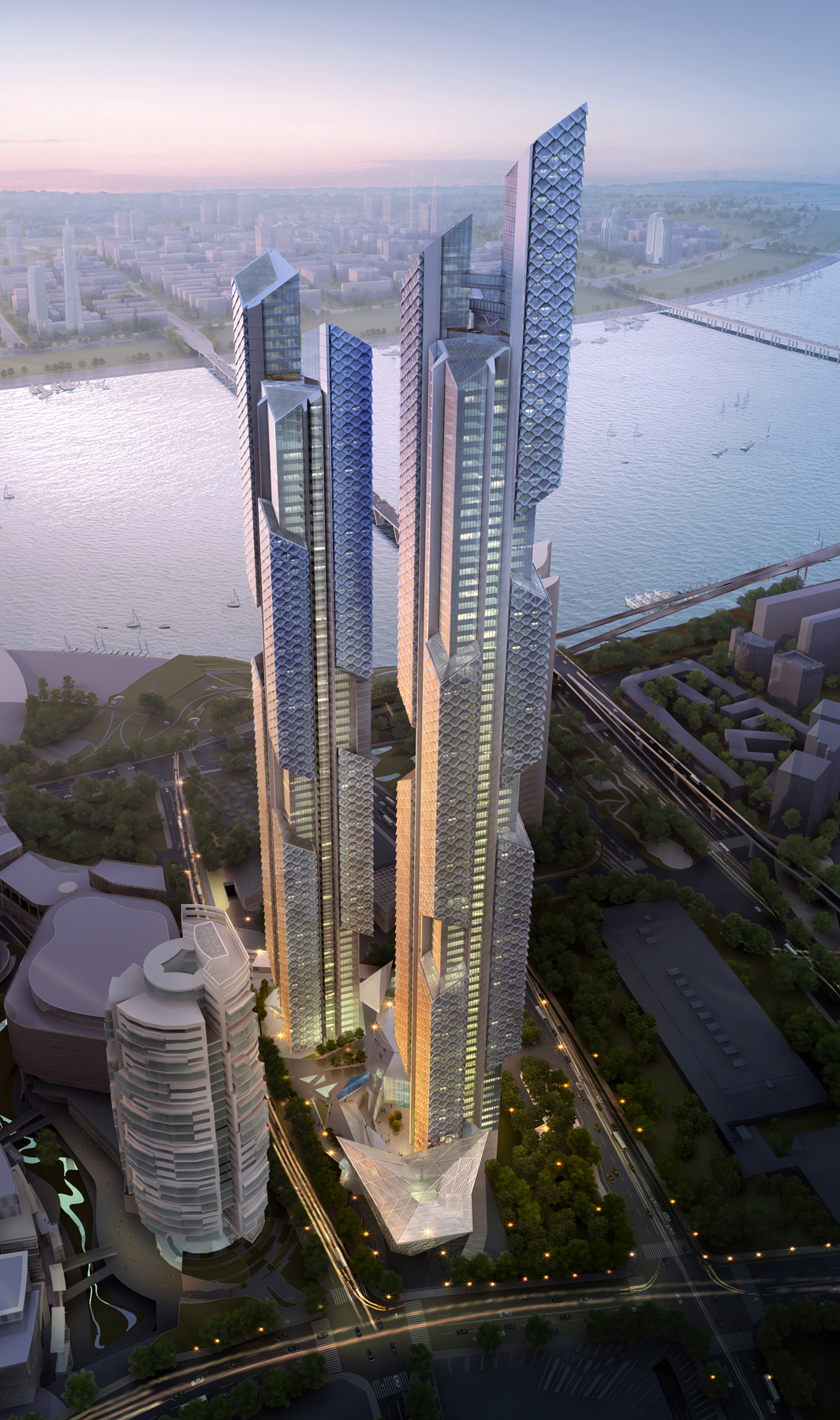Adrian Smith + Gordon Gill Architecture unveiled the design for Dancing Dragons, a pair of supertall mixed-use towers for the new Yongsan International Business District in Seoul, South Korea. The buildings, which include residential, “officetel” and retail elements, consist of slender, sharply angled mini-towers cantilevered around a central core. The design aesthetic is contemporary yet informed by aspects of traditional Korean culture.
The mini-towers feature a series of diagonal massing cuts that create living spaces that float beyond the structure. This recalls the eaves of traditional Korean temples—a design theme echoed both in the geometry of the building skin and the jutting canopies at the towers’ base. The theme is extended in the building skin, which suggests the scales of Korean mythical dragons, which seem to dance around the core—hence the project’s name. (Yongsan, the name of the overall development, means “Dragon Hill” in Korean.)
Towers 1 and 2—about 450 meters and 390 meters tall, respectively—share an architectural language and, therefore, a close family resemblance, but are not identical. In the taller structure, the 88-level Tower 1, the massing cuts at the top and bottom of the mini-towers are V-shaped. In the 77-level Tower 2, the cuts move diagonally in a single unbroken line; they are also arranged in a radial pattern around the core that is perceptible as viewers move around the tower.
In both buildings, the mini-tower cuts are clad in glass at the top and bottom, making for dramatic skylights above the units at the highest levels and a transparent floor beneath the units at the lowest levels. This offers the opportunity for special high-value penthouse duplex units with spectacular 360-degree views of downtown Seoul and the adjacent Han River, along with an abundance of natural light.
AS+GG partner Robert Forest, AIA, notes that Dancing Dragons represents AS+GG’s second major project in downtown Seoul. The other is the Head Office of the Federation of Korean Industries, an innovative and highly sustainable office building now under construction and scheduled to be completed next year.
The design team also includes PositivEnergy Practice, a Chicago-based engineering and energy consulting firm that is designing a series of innovative building systems for the project. Sustainable features of the building system design include triple-glazed window units, which minimize heat loss; an overlapping exterior wall system, which creates a self-shading effect; and natural ventilation in all units through operable mullions. Other systems include radiant heating; fuel-cell cogeneration units at the basement level; photovoltaic arrays on the roof surfaces; daylight-linked lighting controls; and heat recovery via electric centrifugal chillers.
The structural scheme for Dancing Dragons, developed by AS+GG in collaboration with the international structural engineering firm Werner Sobek, features eight mega-columns that traverse the vertical length of both cores. The mini-towers are hung off the cruciform cores in a balanced fashion by means of a belt truss system, stabilizing the structure.
The design of the 23,000-square-meter site—part of the larger Yongsan master plan —reinforces the angular geometry of the building massing and skin. Landscape features, designed in collaboration with Martha Schwartz Partners, include sloped berms that echo that geometry. The site also includes a retail podium with a crystalline sculptural form and sunken garden that provide access to a large below-grade retail complex. +
Related Stories
| Aug 11, 2010
NAVFAC releases guidelines for sustainable reconstruction of Navy facilities
The guidelines provide specific guidance for installation commanders, assessment teams, estimators, programmers and building designers for identifying the sustainable opportunities, synergies, strategies, features and benefits for improving installations following a disaster instead of simply repairing or replacing them as they were prior to the disaster.
| Aug 11, 2010
City of Anaheim selects HOK Los Angeles and Parsons Brinckerhoff to design the Anaheim Regional Transportation Intermodal Center
The Los Angeles office of HOK, a global architecture design firm, and Parsons Brinckerhoff, a global infrastructure strategic consulting, engineering and program/construction management organization, announced its combined team was selected by the Anaheim City Council and Orange County Transportation Authority (OCTA) to design phase one of the Anaheim Regional Transportation Intermodal Center.
| Aug 11, 2010
GBCI launches credentialing maintenance program for current LEED APs
The Green Building Certification Institute (GBCI) launched a credentialing maintenance program (CMP) for LEED APs and Green Associates, ensuring that LEED professional credentials will remain relevant and meaningful in a rapidly evolving marketplace.
| Aug 11, 2010
Construction employment shrinks in 319 of the nation's 336 largest metro areas in July, continuing months-long slide
Construction workers in communities across the country continued to suffer extreme job losses this July according to a new analysis of metropolitan area employment data from the Bureau of Labor Statistics released today by the Associated General Contractors of America. That analysis found construction employment declined in 319 of the nation’s largest communities while only 11 areas saw increases and six saw no change in construction employment between July 2008 and July 2009.
| Aug 11, 2010
Green consultant guarantees LEED certification or your money back
With cities mandating LEED (Leadership in Energy and Environmental Design) certification for public, and even private, buildings in growing numbers, an Atlanta-based sustainability consulting firm is hoping to ease anxieties over meeting those goals with the industry’s first Green Guaranteed.
| Aug 11, 2010
Architecture Billings Index bounces back after substantial dip
Exhibiting a welcome rebound following a 5-point dip the month prior, the Architecture Billings Index (ABI) was up almost 6 points in July. As a leading economic indicator of construction activity, the ABI reflects the approximate nine to twelve month lag time between architecture billings and construction spending. The American Institute of Architects (AIA) reported the July ABI rating was 43.1, up noticeably from 37.7 the previous month.
| Aug 11, 2010
Rafael Vinoly-designed East Wing opens at Cleveland Museum of Art
Rafael Vinoly Architects has designed the new East Wing at the Cleveland Museum of Art (CMA), Ohio, which opened to the public on June 27, 2009. Its completion marks the opening of the first of three planned wings.







