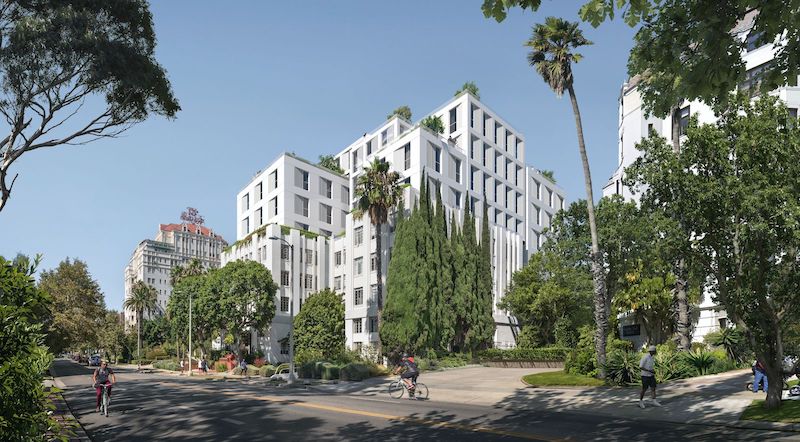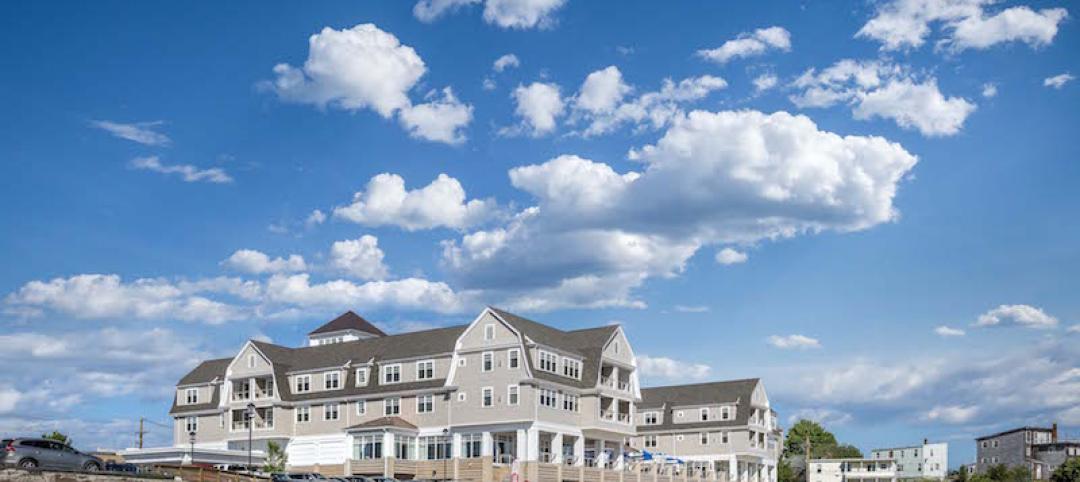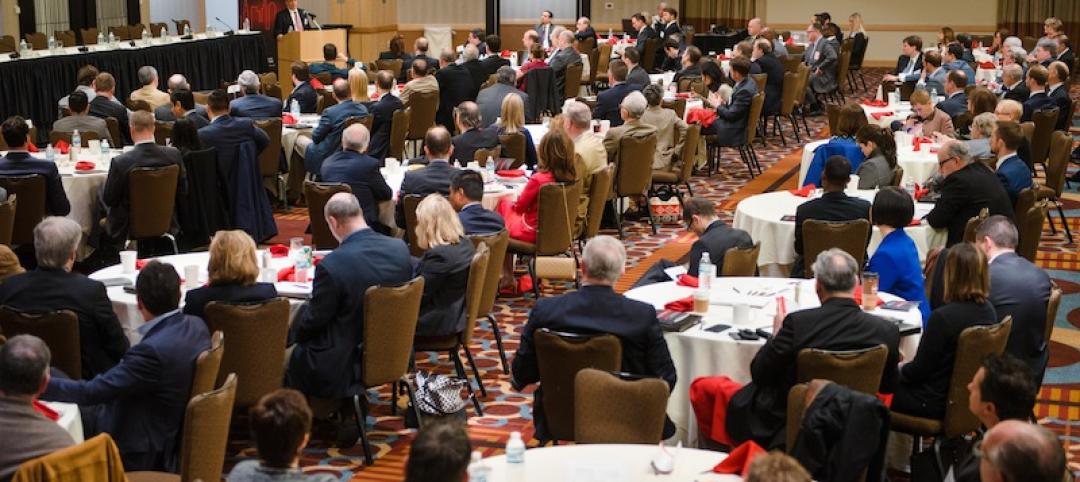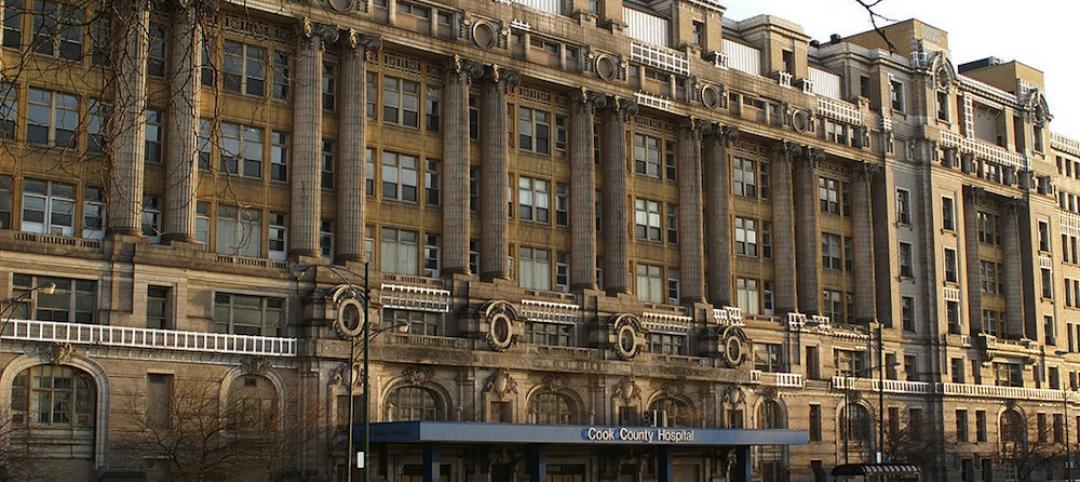A new adaptive reuse project at 410 North Rossmore in Hancock Park is set to begin construction in July.
The project looks to adapt the 1930s era building by including the addition of five floors with studio, one-bedroom, two-bedroom, and co-living apartments. The building will be roughly split between 65% traditional and 35% co-living units with the ability to house 225 residents. In co-living suites, residents will have single occupancy private bedrooms and baths but will share kitchen and living room facilities.
“Cities grow incrementally. Our 410 Rossmore project represents a new paradigm and contribution for helping to address LA’s housing crisis,” said Lorcan O’Herlihy, Founder and Design Principal, LOHA, in a release. “Not only does it carefully adapt a 1930s era building, but creatively weaves additional housing in and above the original floors."
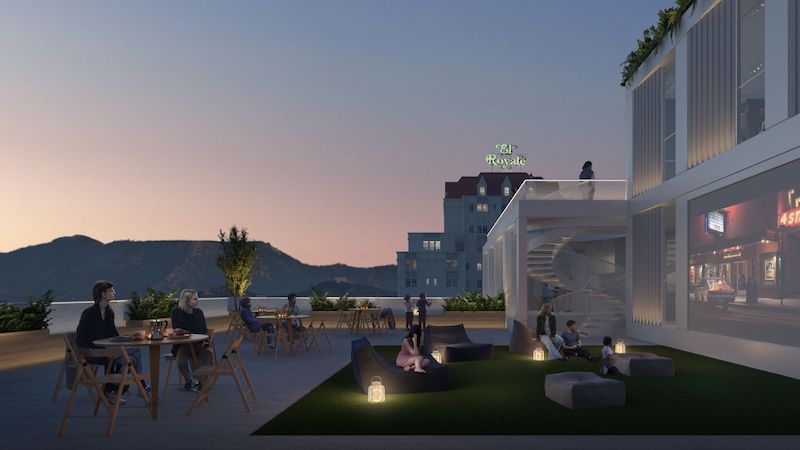
Amenities will include a gym, a pool, a spa, amenity space on the ground floor, co-working extension spaces throughout the building, and a lounge deck and event space on the roof. Some floors will also incorporate open, outdoor living spaces.
Morley Builders will build the project, which is expected to take approximately 20 months to complete.
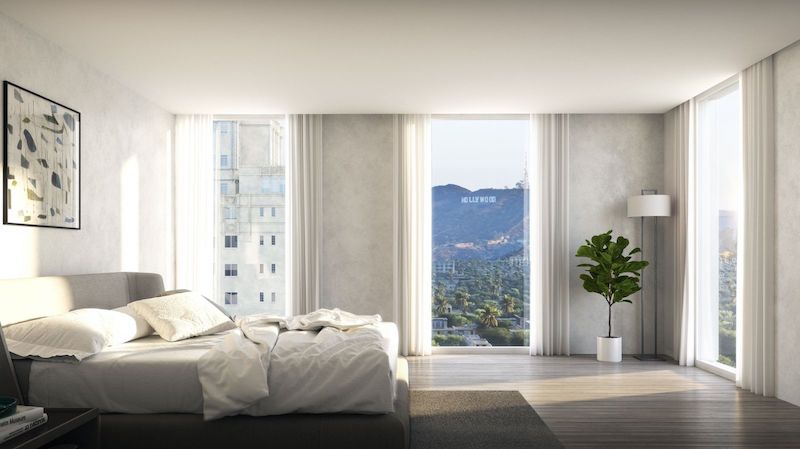
Related Stories
Adaptive Reuse | Nov 7, 2016
From fuel to food: adaptive reuse converts a closed gas station in Princeton, N.J., to a Nomad pizza
The original building dates back to the Modernist 1930s.
Hotel Facilities | Sep 7, 2016
Fish out of water: The site of a Birdseye frozen-food factory in Gloucester, Mass., transforms into a seaside hotel
The construction of this 94-room hotel and conference center pitted tourism proponents against locals who want to preserve this historic city’s fishing heritage.
Healthcare Facilities | Apr 24, 2016
A symposium in New Jersey examines how a consolidating healthcare industry can better manage its excess real estate
As service providers position themselves closer to their communities, they are looking for ways to redirect non-core buildings and land for other purposes.
Adaptive Reuse | Apr 7, 2016
Redevelopment plan announced for Chicago’s historic Cook County Hospital
The century-old, Beaux Arts architecture-inspired hospital will transform into a mixed-use development.


