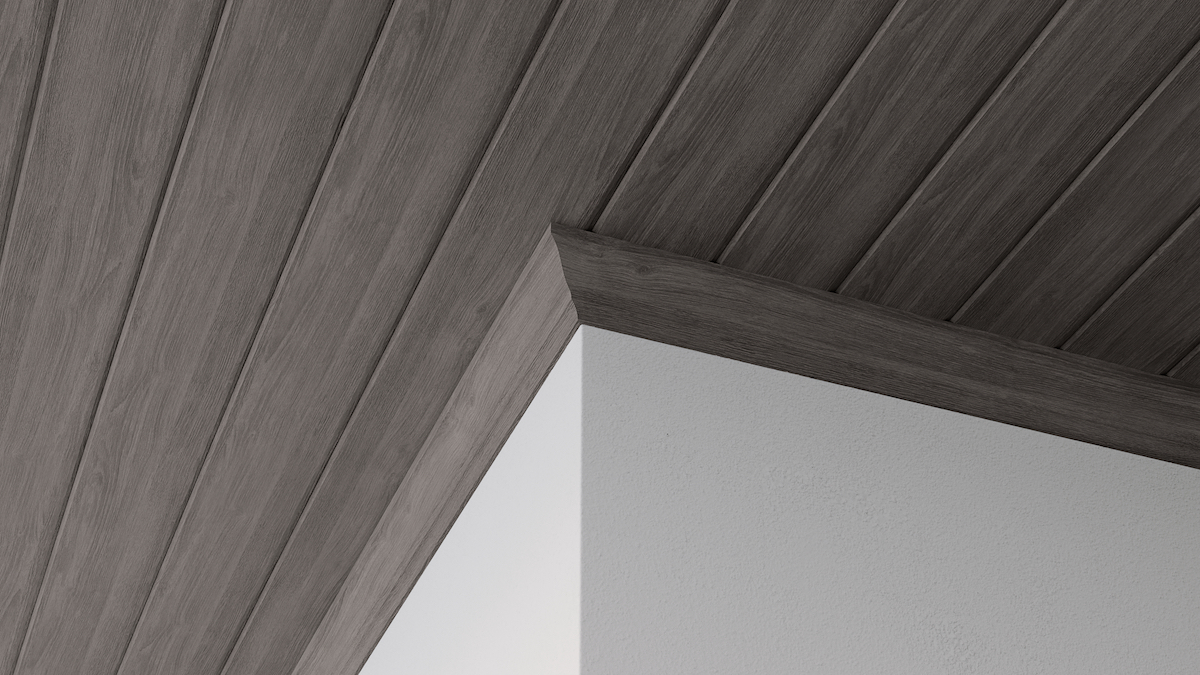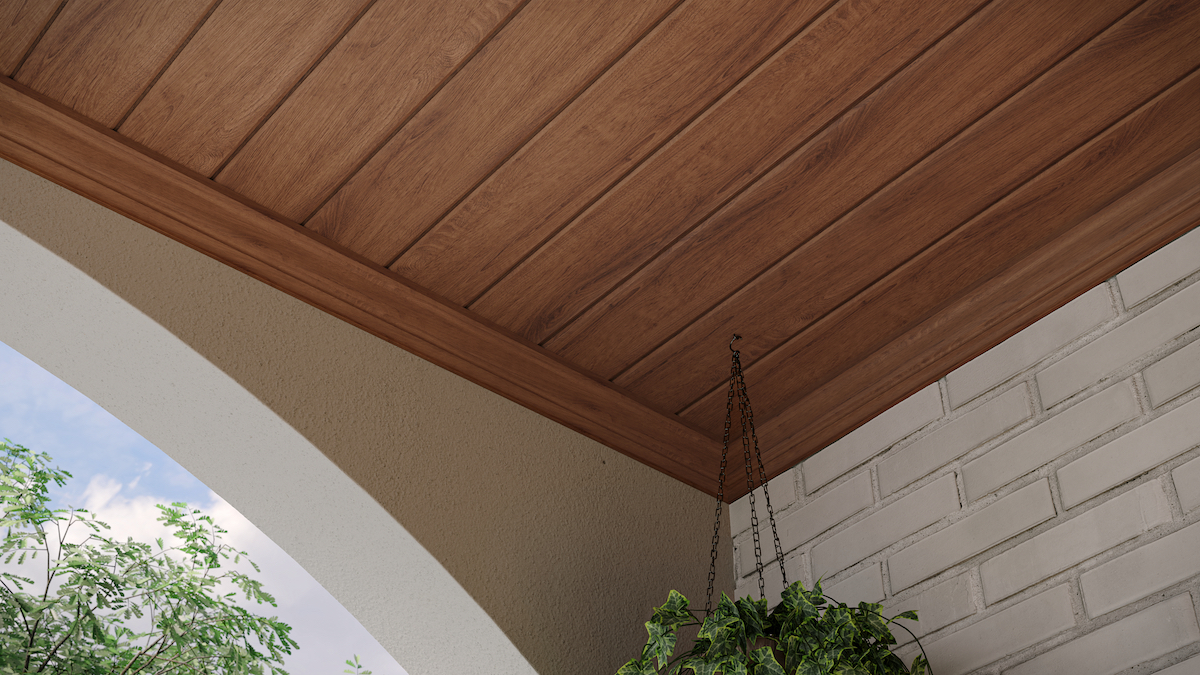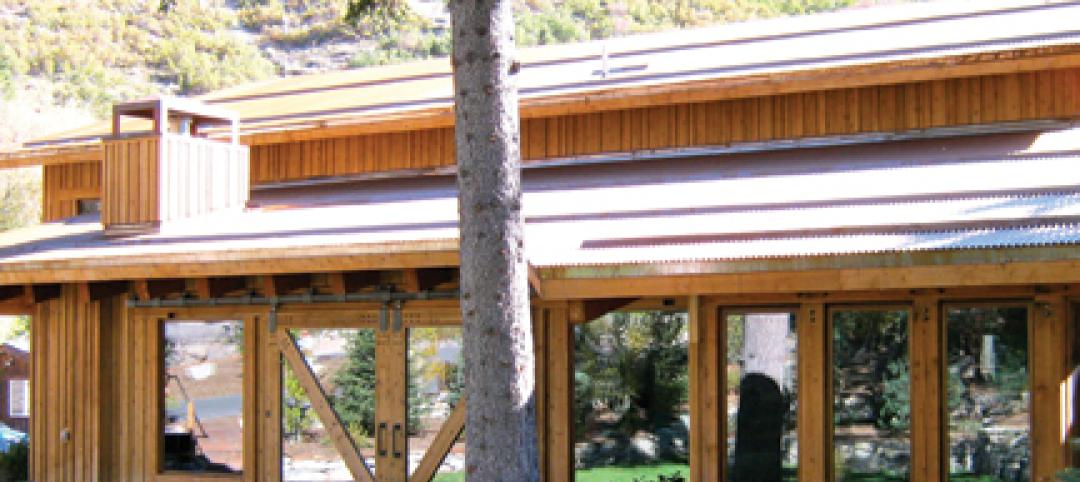Westlake Royal Building Products ("Westlake Royal"), a Westlake company (NYSE:WLK), has launched its Royal WoodTone Styles, blending rich wood looks with the rustic warmth of beadboard trim.
Made of cellular PVC, Royal WoodTone Styles lend sophistication and function to porch ceilings and soffit applications. The new product line is low maintenance, moisture and insect proof, and easy to install due to its hidden nailing hems.
"This year, we anticipate the classic beadboard making a comeback. This timeless design adds visual interest and a charming finish to any home," said Steve Booz, Vice President, Marketing, Westlake Royal Building Products. "To help achieve this look, the Royal WoodTone Styles line combines enduring beauty with unmatched performance. Architects, designers, builders, and property owners who value the cozy characteristics of beadboard can now experience it with a level of low maintenance and durability that surpasses traditional wood options."
Royal WoodTone Styles offer the elegant look of stained wood in six trending colors, including American Walnut, Oak Ridge, Natural Cedar, Smoke Grey, Weathered Oak and Charred Timber. The line features a 6" v-grooved plank, beadboard, crown and bed mould.

Westlake Royal Building Products USA Inc., a Westlake company (NYSE:WLK), is a leader in the innovation, design, and production of a broad and diverse range of exterior and interior building products, including Siding and Accessories, Trim and Mouldings, Roofing, Stone, Windows and Outdoor Living. Westlake Royal Building Products manufactures high-quality, low-maintenance products to meet the specifications and needs of building professionals, homeowners, architects, engineers and distributors, while providing an unmatched array of colors, styles, and accessories.
Related Stories
| Dec 17, 2010
5 Tips on Building with SIPs
Structural insulated panels are gaining the attention of Building Teams interested in achieving high-performance building envelopes in commercial, industrial, and institutional projects.
| Nov 16, 2010
CityCenter’s new Harmon Hotel targeted for demolition
MGM Resorts officials want to demolish the unopened 27-story Harmon Hotel—one of the main components of its brand new $8.5 billion CityCenter development in Las Vegas. In 2008, inspectors found structural work on the Harmon didn’t match building plans submitted to the county, with construction issues focused on improperly placed steel reinforcing bar. In January 2009, MGM scrapped the building’s 200 condo units on the upper floors and stopped the tower at 27 stories, focusing on the Harmon having just 400 hotel rooms. With the Lord Norman Foster-designed building mired in litigation, construction has since been halted on the interior, and the blue-glass tower is essentially a 27-story empty shell.
| Nov 5, 2010
New Millennium’s Gary Heasley on BIM, LEED, and the nonresidential market
Gary Heasley, president of New Millennium Building Systems, Fort Wayne, Ind., and EVP of its parent company, Steel Dynamics, Inc., tells BD+C’s Robert Cassidy about the Steel Joist Manufacturer’s westward expansion, its push to create BIM tools for its products, LEED, and the outlook for the nonresidential construction market.
| Nov 1, 2010
Vancouver’s former Olympic Village shoots for Gold
The first tenants of the Millennium Water development in Vancouver, B.C., were Olympic athletes competing in the 2010 Winter Games. Now the former Olympic Village, located on a 17-acre brownfield site, is being transformed into a residential neighborhood targeting LEED ND Gold. The buildings are expected to consume 30-70% less energy than comparable structures.
| Oct 13, 2010
Prefab Trailblazer
The $137 million, 12-story, 500,000-sf Miami Valley Hospital cardiac center, Dayton, Ohio, is the first major hospital project in the U.S. to have made extensive use of prefabricated components in its design and construction.
| Oct 13, 2010
Tower commemorates Lewis & Clark’s historic expedition
The $4.8 million Lewis and Clark Confluence Tower in Hartford, Ill., commemorates explorers Meriwether Lewis and William Clark at the point where their trek to the Pacific Ocean began—the confluence of the Mississippi and Missouri Rivers.
| Oct 11, 2010
MBMA Releases Fire Resistance Design Guide for metal building systems
The Metal Building Manufacturers Association (MBMA) announces the release of the 2010 Fire Resistance Design Guide for Metal Building Systems. The guide provides building owners, architects, engineers, specifiers, fire marshals, building code officials, contractors, product vendors, builders and metal building manufacturers information on how to effectively meet fire resistance requirements of a project with metal building systems.
| Sep 13, 2010
7 Ways to Economize on Steel Buildings
Two veteran structural engineers give you the lowdown on how to trim costs the next time you build with steel.
| Aug 11, 2010
Morphosis builds 'floating' house for Brad Pitt's Make It Right New Orleans foundation
Morphosis Architects, under the direction of renowned architect and UCLA professor Thom Mayne, has completed the first floating house permitted in the U.S. for Brad Pitt’s Make It Right Foundation in New Orleans.The FLOAT House is a new model for flood-safe, affordable, and sustainable housing that is designed to float securely with rising water levels.













