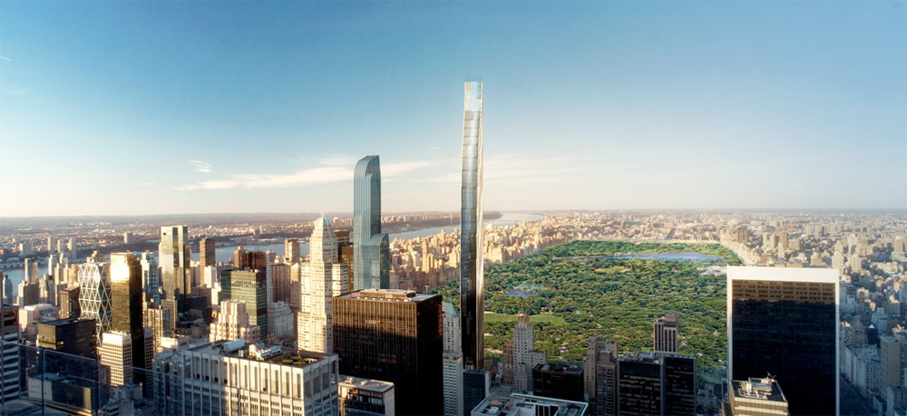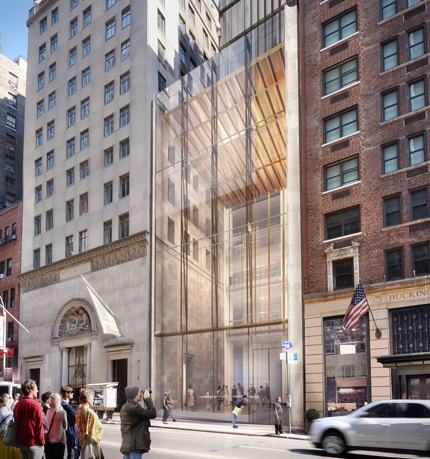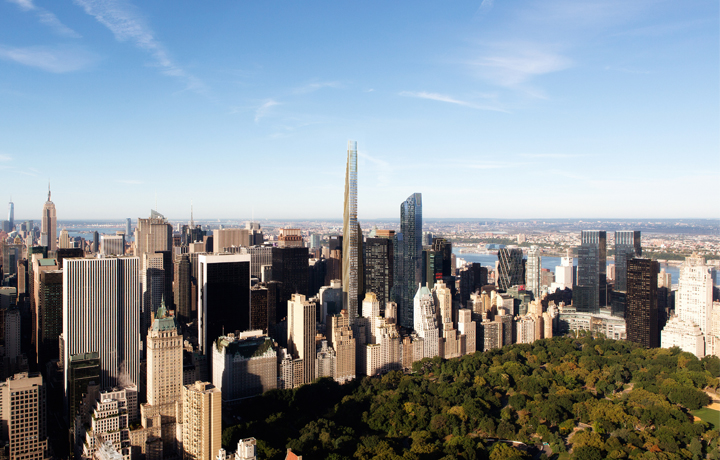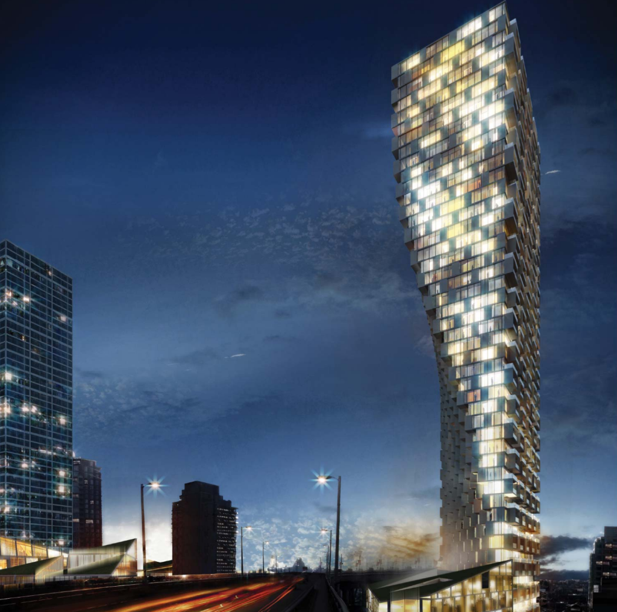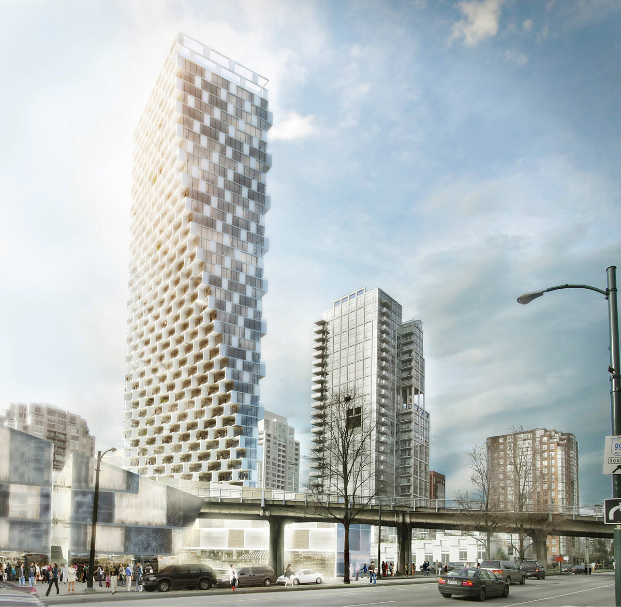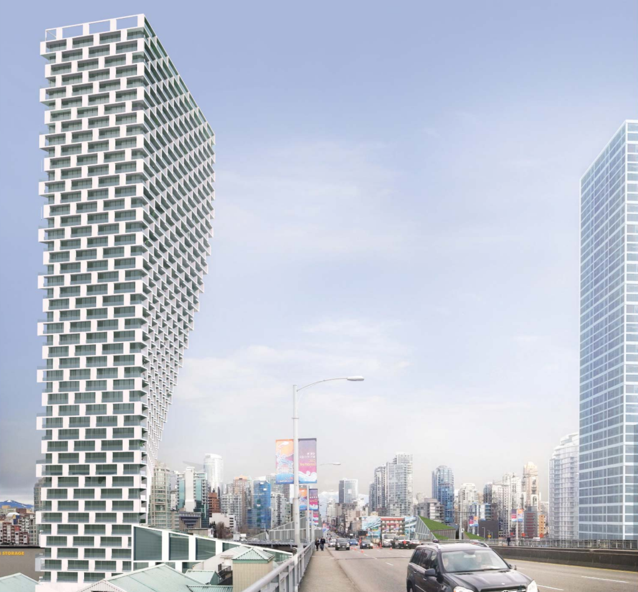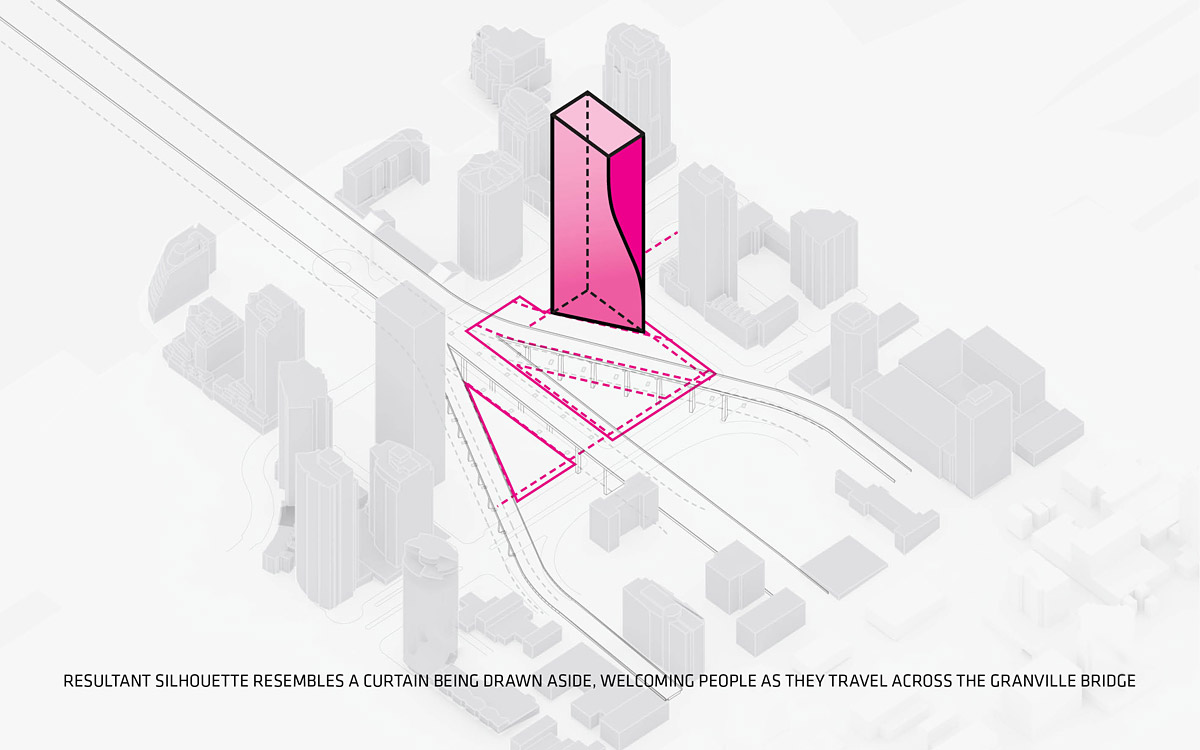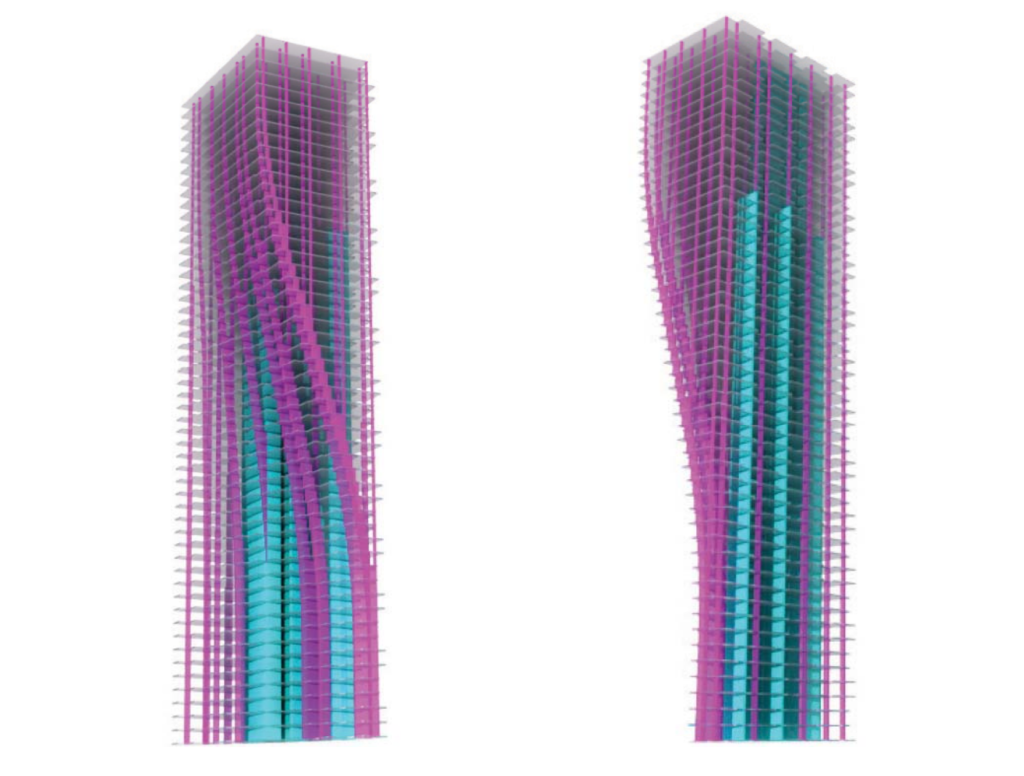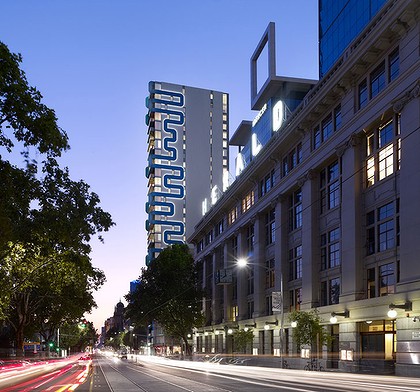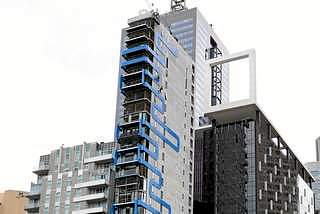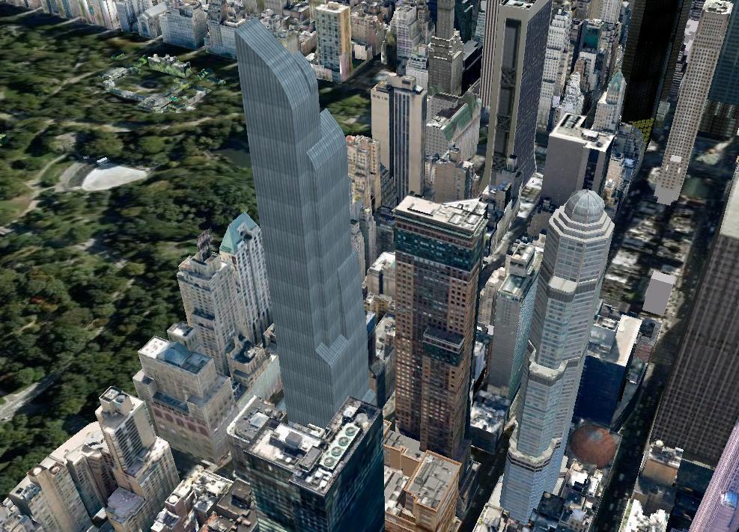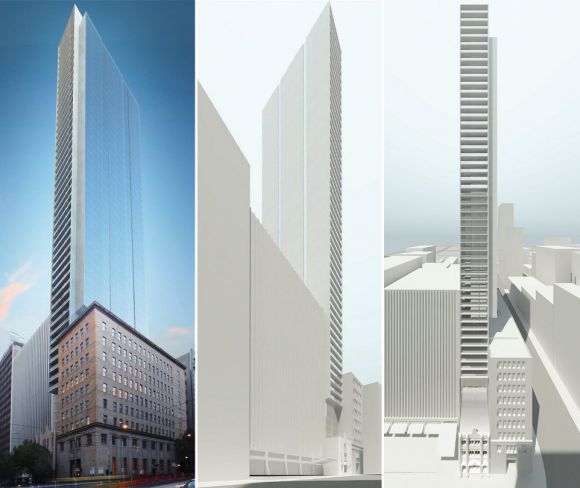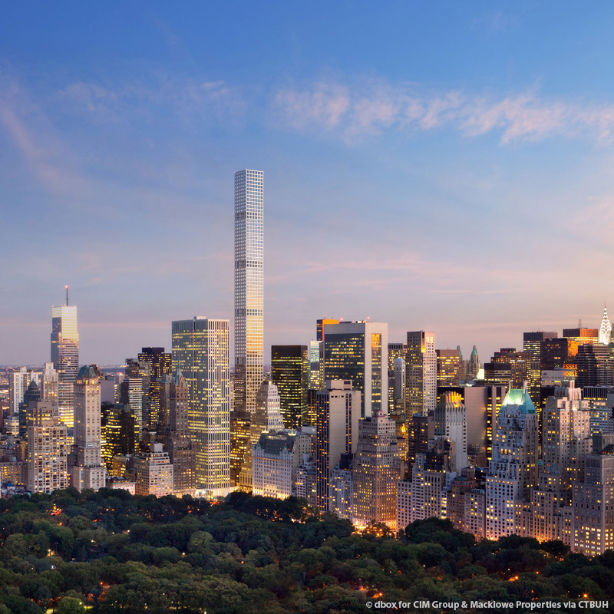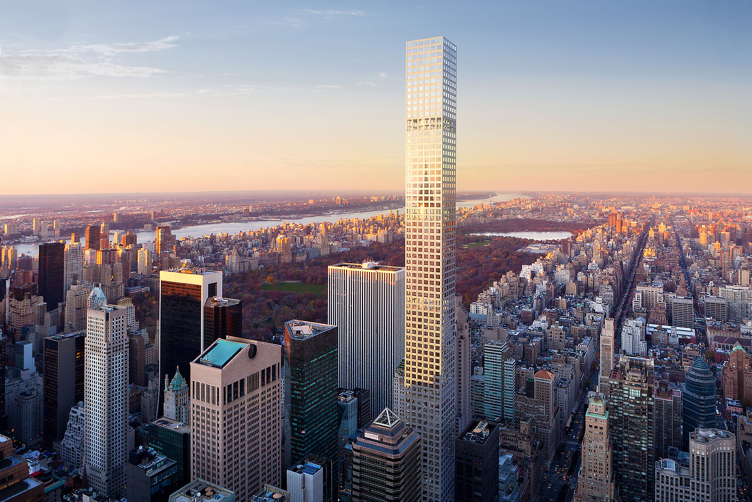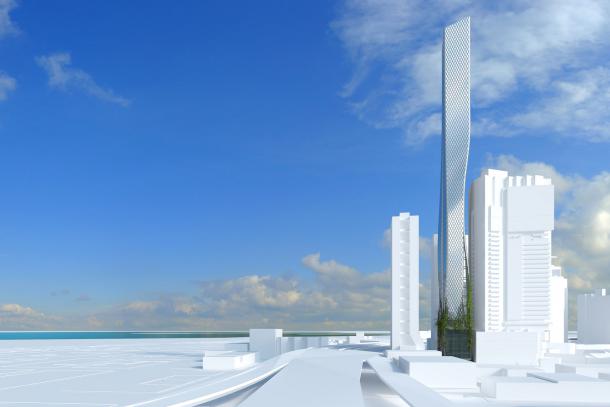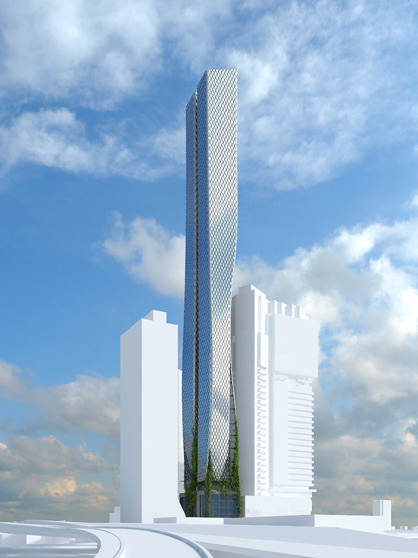Recent advancements in structural design, combined with the loosening of density and zoning requirements, has opened the door for the so-called "superslim skyscraper."
From New York to Melbourne to Vancouver, developers are planning high-rise structures on postage-stamp-sized parcels (OK, not that small, but we're talking lots as narrow as 22 feet) in dense urban locations.
Developers love the building type because they can finally take advantage of land that was previously unusable for large multifamily and mixed-use structures.
Some projects, like the Beach & Howe Tower in Vancouver (see No. 2 below), utilize a narrow form to accommodate multiple structures on a given site.
To be considered "superthin" or "slender," a tower must have a height-to-width ratio of at least 10:1. A typical skyscraper, such as the Willis Tower, falls in the 7:1 range. The new crop of skinny towers blows those ratios out of the water. For example, the 111 West 57th Street project in New York City has a height-to-width ratio of 22.5:1.
Here's a quick look at some prominent skinny skyscraper projects in the works:
1. 111 West 57th Street, New York
Building Type: multifamily (100 units)
Height: 1,350 feet, 77 fours
Width: 60 feet
Building Team
Developer: JDS Development
Architect: SHoP Architects
Structural engineer: WSP Cantor Seinuk
More on 111 West 57th Street via CTBUH's Skyscraper Center
2. Beach & Howe Tower, Vancouver
Building Type: multifamily (407 units)
Height: 493 feet, 49 floors
Width: NA
Building Team
Developer: Westbank Corp.
Architects: Bjarke Ingels Group (BIG), James KM Cheng Architects
Structural engineer: Glotman Simpson Group
MEP engineer: Cobalt Engineering
More on the Beach & Howe Tower via CTBUH's Skyscraper Center
3. Phoenix Apartments, Melbourne, Australia
Building Type: multifamily (28 units)
Height: 290 feet, 29 floors
Width: 21 feet, 11 inches
Building Team
Developer: Equiset
Architect: Fender Katsalidis Architects
More on the Phoenix Apartments via Sidney Morning Herald
4. One57, New York
Building Type: mixed use, with hotel (210 rooms) and multifamily (92 units)
Height: 1,005 feet, 79 floors
Width: NA
Building Team
Developer: Extell Development Company
Design architect: Christian de Portzamparc
Executive architect: SLCE Architect LLP
Structural engineer: WSP Cantor Seinuk
MEP engineer: AKF Engineers
Exterior performance consultant: Israel Berger Associates
Interior designers: Yabu Pushelberg (hotel), Thomas Juul-Hansen, LLC (residential)
Contractor: Bovis Lend Lease
More on One57 via CTBUH's Skyscraper Center
5. 464 Collins Street, Melbourne
Building Type: mixed use, with multifamily (37 floors, 185 units) and office (13 floors)
Height: 593 feet, 50 floors
Width: 36 feet, 1 inch
Building Team
Developer: Equiset
Architect: Bates Smart
More on 464 Collins Street via Urban Melbourne
6. 432 Park Avenue, New York
Building type: multifamily (125 units)
Height: 1,397 feet, 85 floors
Width: 50 feet
Building Team
Developers: CIM Group, Macklowe Properties
Architects: Rafael Vinoly Architects, SLCE Architects
Structural engineer: WSP Cantor Seinuk
MEP engineer: WSP Flack + Kurtz
Contractor: Bovis Lend Lease
More on 432 Park Avenue via CTBUH's Skyscraper Center
7. 54 Clarke Street, Melbourne
Building Type: multifamily (256 units)
Height: 787 feet, 73 floors
Width: 39 feet, 4 inches
Building Team
Developer: Matrix & Cube
Architect: BKK Architects
Structural engineer: Macleod Consulting
Related Stories
| Apr 5, 2011
Top 10 Buildings: Women in Architecture
Making selections of top buildings this week led to a surprising discovery about the representation of women in architecture, writes Tom Mallory, COO and co-founder, OpenBuildings.com. He discovered that finding female-created architecture, when excluding husband/wife teams, is extremely difficult and often the only work he came across was akin to interior design.
| Apr 5, 2011
What do Chengdu, Lagos, and Chicago have in common?
They’re all “world middleweight cities” that are likely to become regional megacities (10 million people) by 2025—along with Dongguan, Guangzhou, Hangzhou, Shenzhen, Tianjin, and Wuhan (China); Kinshasa (Democratic Republic of the Congo); Jakarta (Indonesia); Lahore (Pakistan); and Chennai (India), according to a new report from McKinsey Global Institute: “Urban World: Mapping the economic power of cities”.
| Mar 30, 2011
China's low-carbon future city
In 2005, the Chinese government announced its target to reduce energy consumption per GDP unit by 20% by the year 2010. After a multi-billion investment, that target has been reached. The Chinese Climate Protection Program’s goal to increase energy efficiency, develop renewable energies, and promote energy savings while reducing pollutant emissions and strengthening environmental protection is reflected in the “Future City” by SBA Design.
| Mar 30, 2011
Is the AEC industry at risk of losing its next generation leaders without better mentoring?
After two or three horrifying years for the AEC industry, we are finally seeing the makings of a turnaround. However, data developed by Kermit Baker as part of the AIA Work-on-the-Boards survey program indicates that between 17% and 22% of design firms are eliminating positions for interns and staff with less than six years of experience. This data suggests the industry is at risk of losing a large segment of its next generation of leaders if something isn't done to improve mentoring across the profession.
| Mar 29, 2011
City's design, transit system can ease gas costs
Some cities in the U.S. are better positioned to deal with rising gas prices than others because of their design and transit systems, according to CEOs for Cities, a Chicago-based nonprofit that works to build stronger cities. The key factor: whether residents have to drive everywhere, or have other options.
| Mar 29, 2011
Chicago’s Willis Tower to become a vertical solar farm
Chicago’s iconic Willis Tower (formerly the Sears Tower) is set to become a massive solar electric plant with the installation of a pilot solar electric glass project.
| Mar 29, 2011
Read up on Amazon.com's new green HQ
Phase IV of Amazon’s new headquarters in Seattle is nearly complete. The company has built 10 of the 11 buildings planned for its new campus in the South Lake Union neighborhood, and is on-track for a 2013 grand opening.


