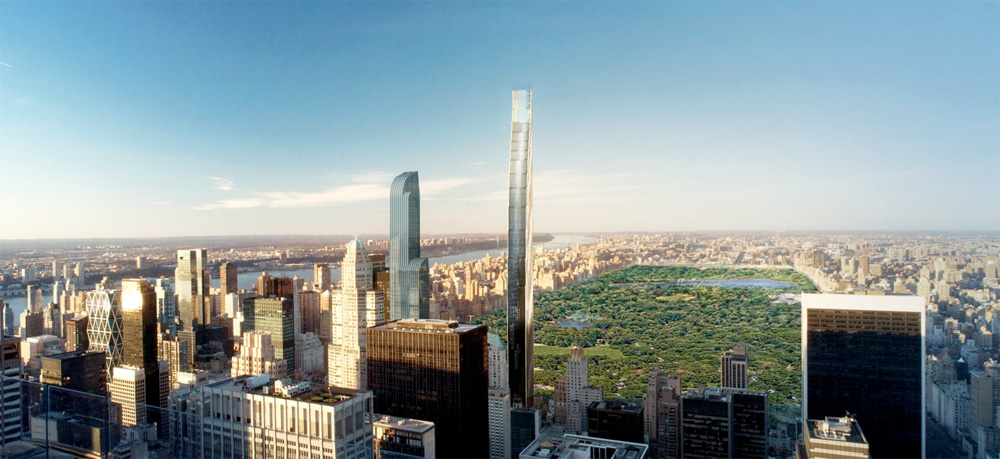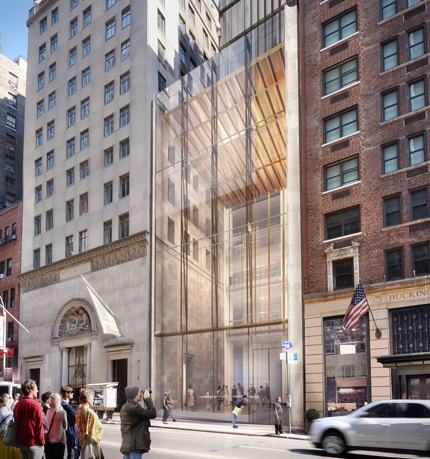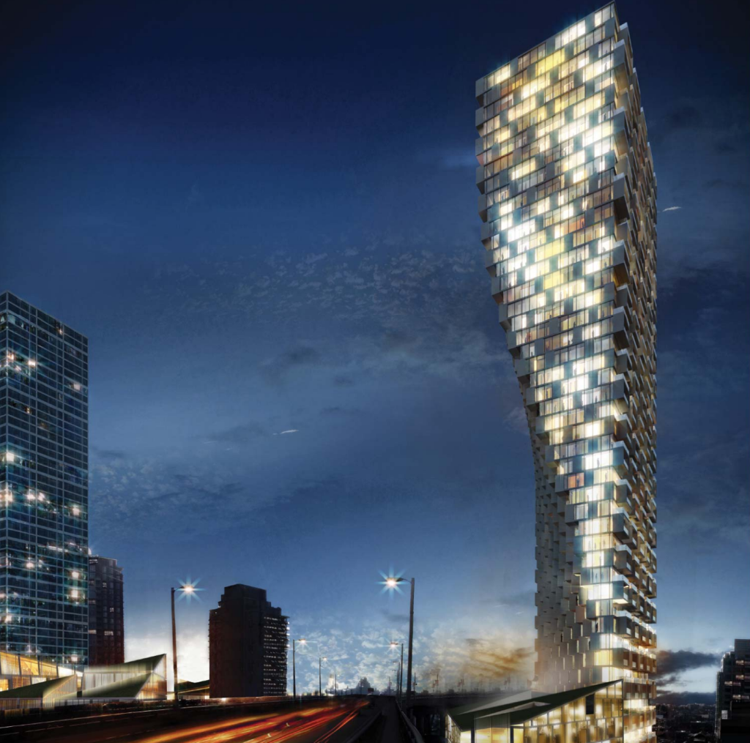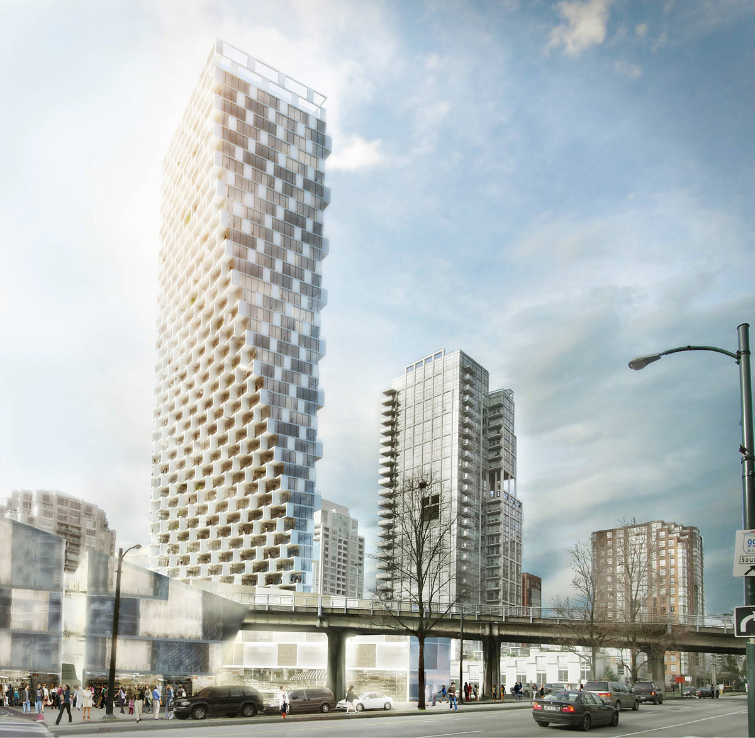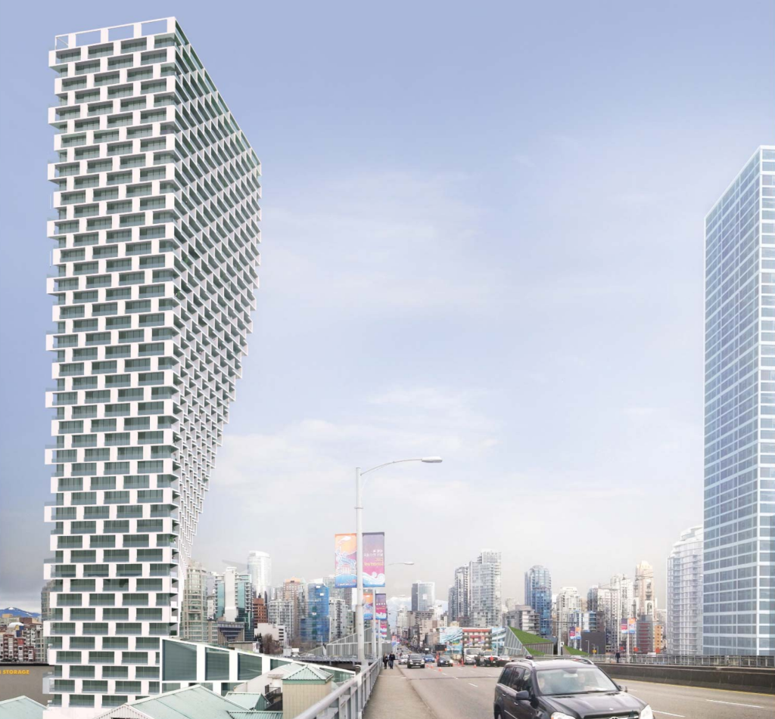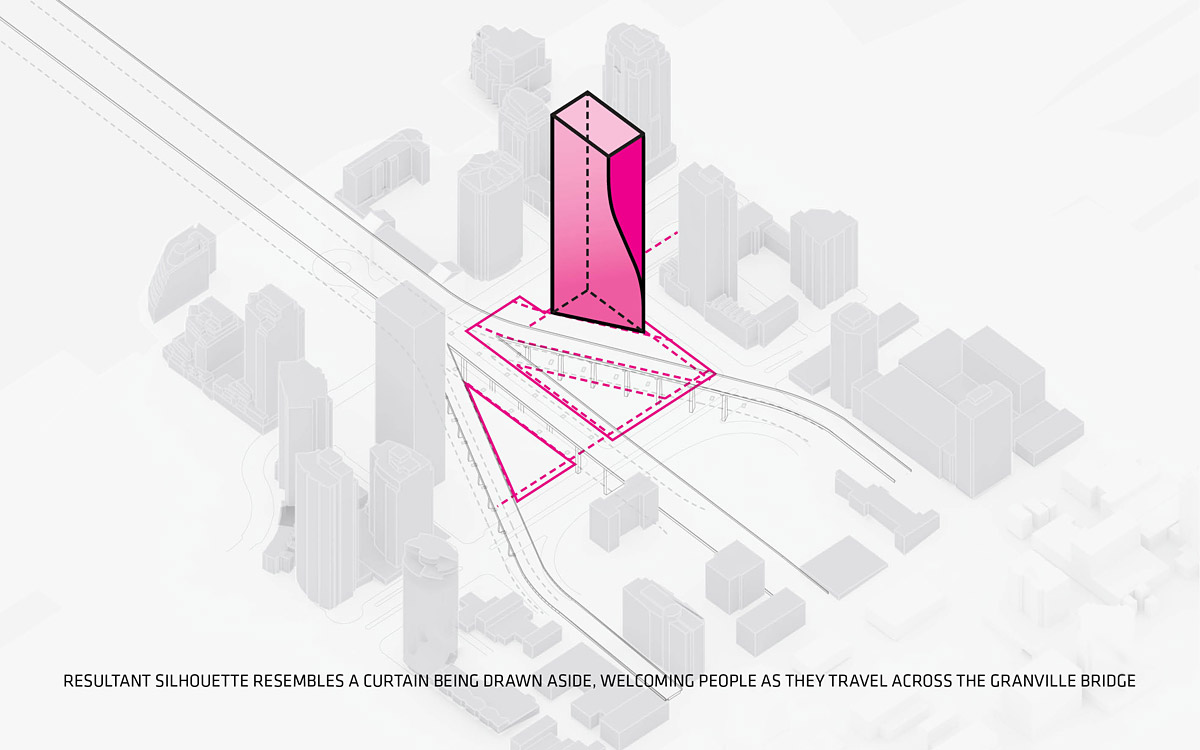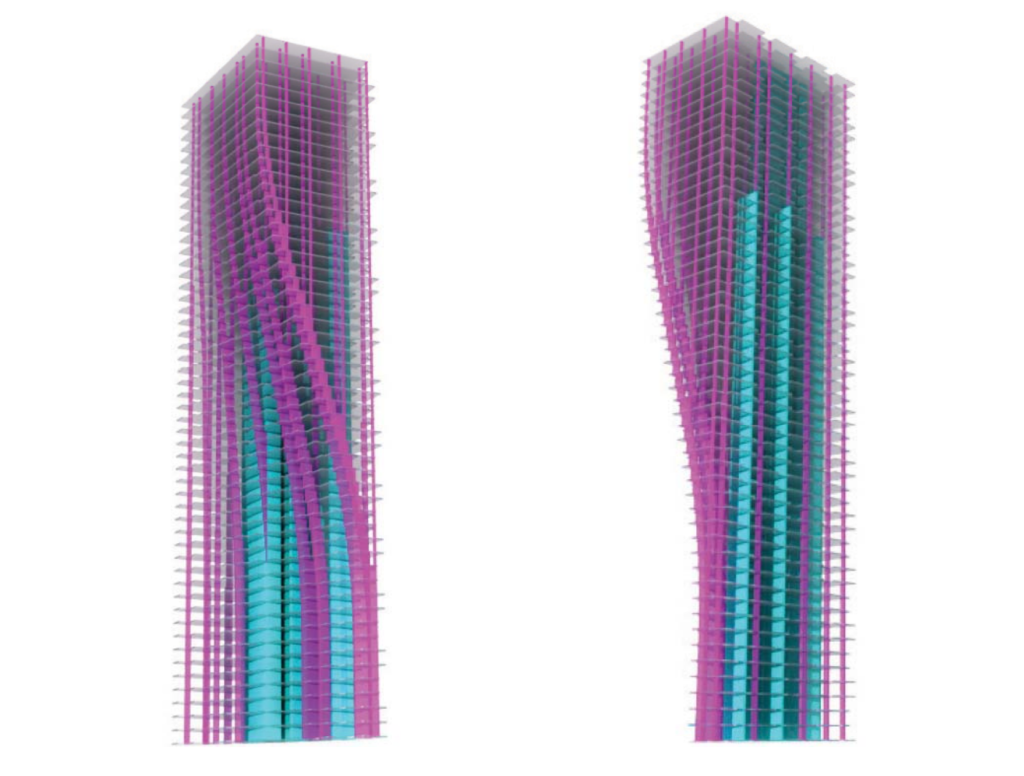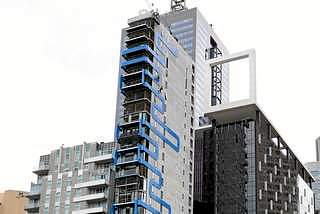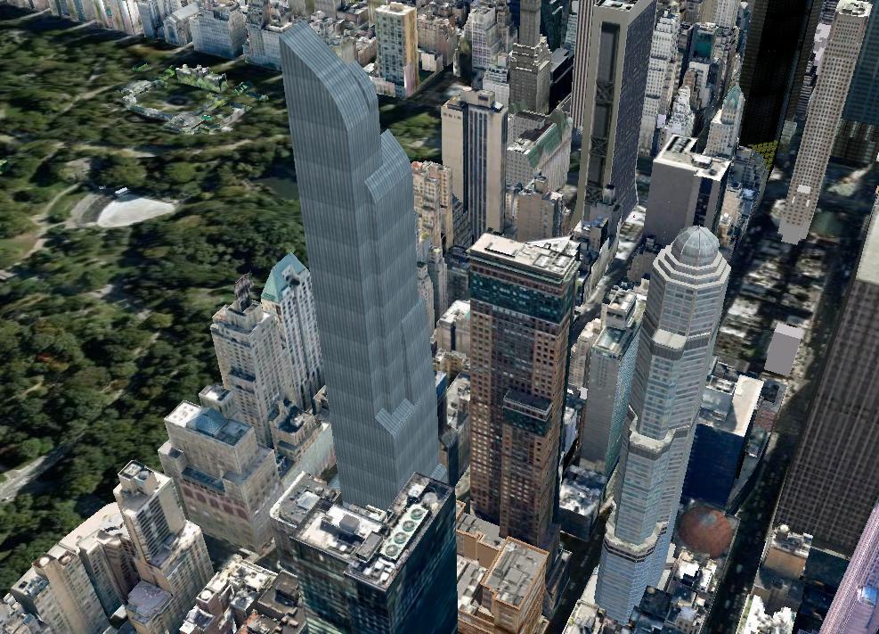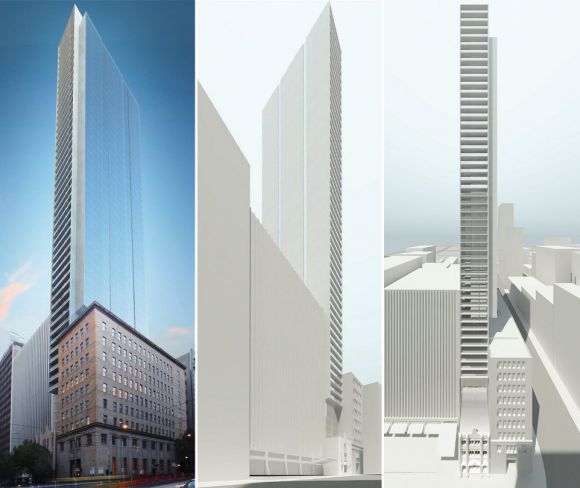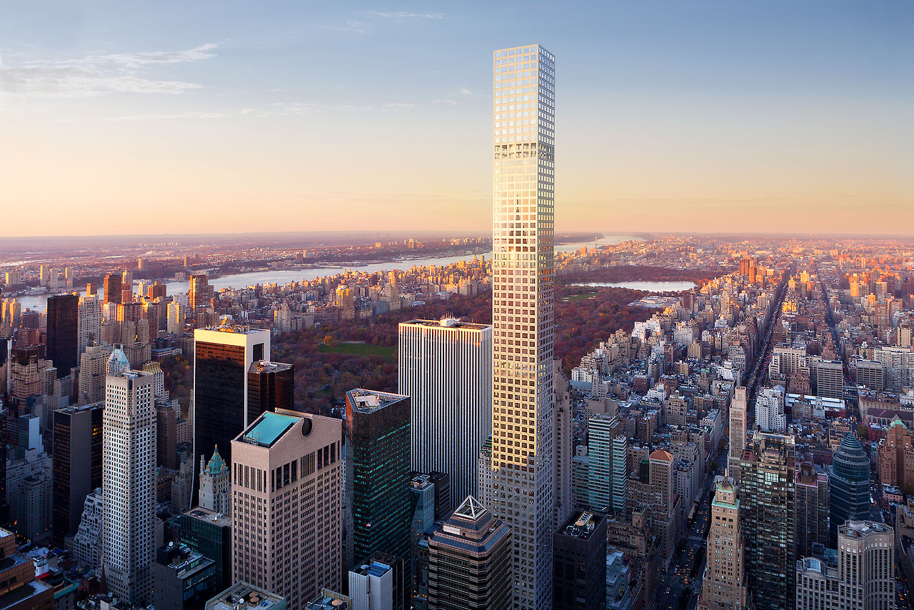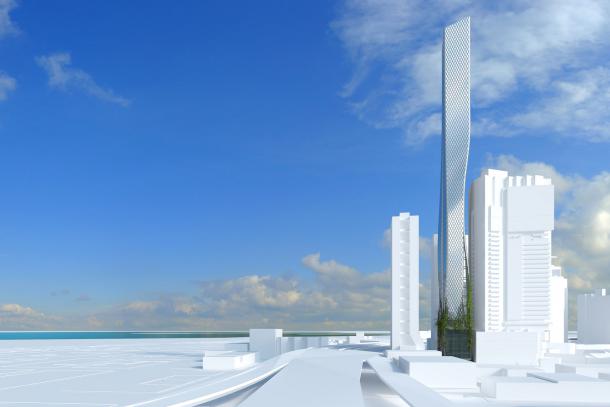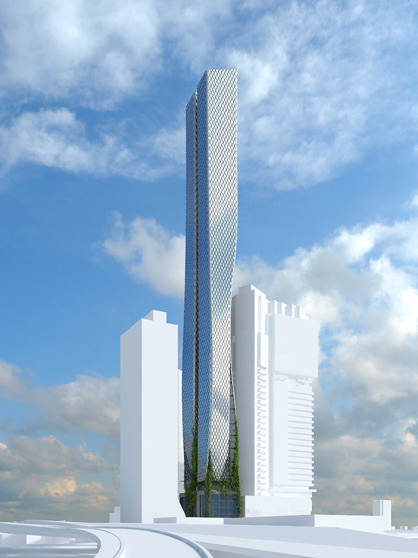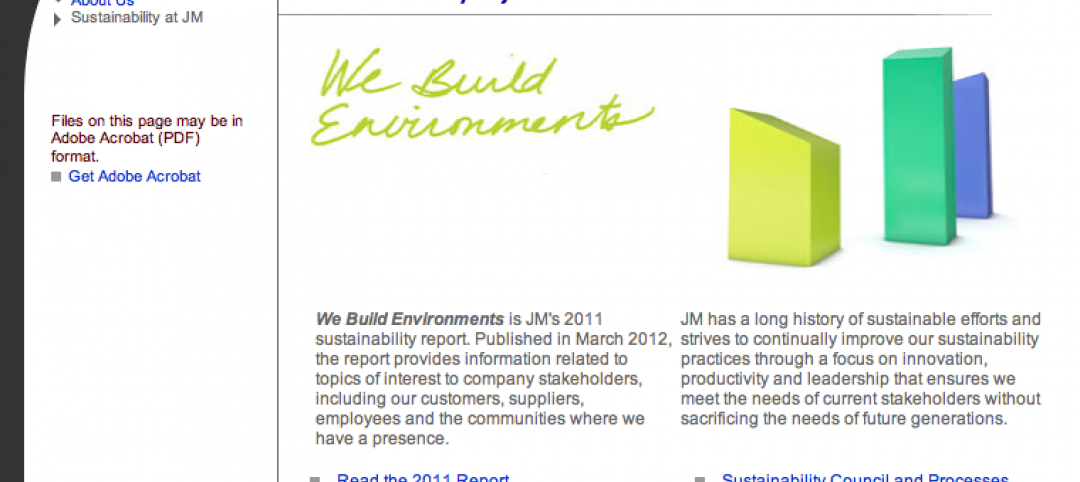Recent advancements in structural design, combined with the loosening of density and zoning requirements, has opened the door for the so-called "superslim skyscraper."
From New York to Melbourne to Vancouver, developers are planning high-rise structures on postage-stamp-sized parcels (OK, not that small, but we're talking lots as narrow as 22 feet) in dense urban locations.
Developers love the building type because they can finally take advantage of land that was previously unusable for large multifamily and mixed-use structures.
Some projects, like the Beach & Howe Tower in Vancouver (see No. 2 below), utilize a narrow form to accommodate multiple structures on a given site.
To be considered "superthin" or "slender," a tower must have a height-to-width ratio of at least 10:1. A typical skyscraper, such as the Willis Tower, falls in the 7:1 range. The new crop of skinny towers blows those ratios out of the water. For example, the 111 West 57th Street project in New York City has a height-to-width ratio of 22.5:1.
Here's a quick look at some prominent skinny skyscraper projects in the works:
1. 111 West 57th Street, New York
Building Type: multifamily (100 units)
Height: 1,350 feet, 77 fours
Width: 60 feet
Building Team
Developer: JDS Development
Architect: SHoP Architects
Structural engineer: WSP Cantor Seinuk
More on 111 West 57th Street via CTBUH's Skyscraper Center
2. Beach & Howe Tower, Vancouver
Building Type: multifamily (407 units)
Height: 493 feet, 49 floors
Width: NA
Building Team
Developer: Westbank Corp.
Architects: Bjarke Ingels Group (BIG), James KM Cheng Architects
Structural engineer: Glotman Simpson Group
MEP engineer: Cobalt Engineering
More on the Beach & Howe Tower via CTBUH's Skyscraper Center
3. Phoenix Apartments, Melbourne, Australia
Building Type: multifamily (28 units)
Height: 290 feet, 29 floors
Width: 21 feet, 11 inches
Building Team
Developer: Equiset
Architect: Fender Katsalidis Architects
More on the Phoenix Apartments via Sidney Morning Herald
4. One57, New York
Building Type: mixed use, with hotel (210 rooms) and multifamily (92 units)
Height: 1,005 feet, 79 floors
Width: NA
Building Team
Developer: Extell Development Company
Design architect: Christian de Portzamparc
Executive architect: SLCE Architect LLP
Structural engineer: WSP Cantor Seinuk
MEP engineer: AKF Engineers
Exterior performance consultant: Israel Berger Associates
Interior designers: Yabu Pushelberg (hotel), Thomas Juul-Hansen, LLC (residential)
Contractor: Bovis Lend Lease
More on One57 via CTBUH's Skyscraper Center
5. 464 Collins Street, Melbourne
Building Type: mixed use, with multifamily (37 floors, 185 units) and office (13 floors)
Height: 593 feet, 50 floors
Width: 36 feet, 1 inch
Building Team
Developer: Equiset
Architect: Bates Smart
More on 464 Collins Street via Urban Melbourne
6. 432 Park Avenue, New York
Building type: multifamily (125 units)
Height: 1,397 feet, 85 floors
Width: 50 feet
Building Team
Developers: CIM Group, Macklowe Properties
Architects: Rafael Vinoly Architects, SLCE Architects
Structural engineer: WSP Cantor Seinuk
MEP engineer: WSP Flack + Kurtz
Contractor: Bovis Lend Lease
More on 432 Park Avenue via CTBUH's Skyscraper Center
7. 54 Clarke Street, Melbourne
Building Type: multifamily (256 units)
Height: 787 feet, 73 floors
Width: 39 feet, 4 inches
Building Team
Developer: Matrix & Cube
Architect: BKK Architects
Structural engineer: Macleod Consulting
Related Stories
| Apr 3, 2012
Meyer receives RCMA's Martin A. Davis Industry Leadership Award
The Martin A. Davis Industry Leadership Award is presented annually to an individual, selected by his or her peers, who has exemplified outstanding service and made significant contributions to the roof coatings industry.
| Apr 3, 2012
Johns Manville publishes 2011 Sustainability Report
Report covers JM’s long-time sustainability focus and progress towards goals.
| Apr 3, 2012
Educational facilities see long-term benefits of fiber cement cladding
Illumination Series panels made for a trouble-free, quick installation at a cost-effective price. The design for Red Hawk Elementary School stems from the desire to create a vibrant place for kids to learn. In an effort to achieve this design, RB+B Architects selected Nichiha USA to provide a durable yet modern, contemporary exterior finish.
| Apr 2, 2012
TGP launches new fire-rated glazing website
Website offers online continuing education courses registered with the American Institute of Architects (AIA), BIM 3D models, and rapid-response quoting, among other support tools.
| Apr 2, 2012
Gilbane honored for sustainability efforts in Indianapolis
Emmitt J. Bean Federal Center project team for their role in advancing sustainability in the city.
| Apr 2, 2012
Mitsubishi unveils ultra-high-speed elevator for Shanghai skyscraper
The operation of the elevator is scheduled to begin in 2014.
| Apr 2, 2012
Sachse Construction helps complete Salt Lake City’s City Creek Center
Sachse was hired to complete store build-outs at City Creek Center.
| Apr 2, 2012
Culver joins Sasaki as managing director
Culver will work closely with Sasaki firm leaders on issues of strategy, marketing, and business development.
| Apr 2, 2012
EB-5 investment funds new Miramar, Fla. business complex
Riviera Point Holdings breaks ground on $17 million office center.
| Mar 30, 2012
New windows and doors revitalize older buildings
With their improved aesthetics, energy efficiency, and durability, replacement windows and doors can add significant value to a renovation project.


