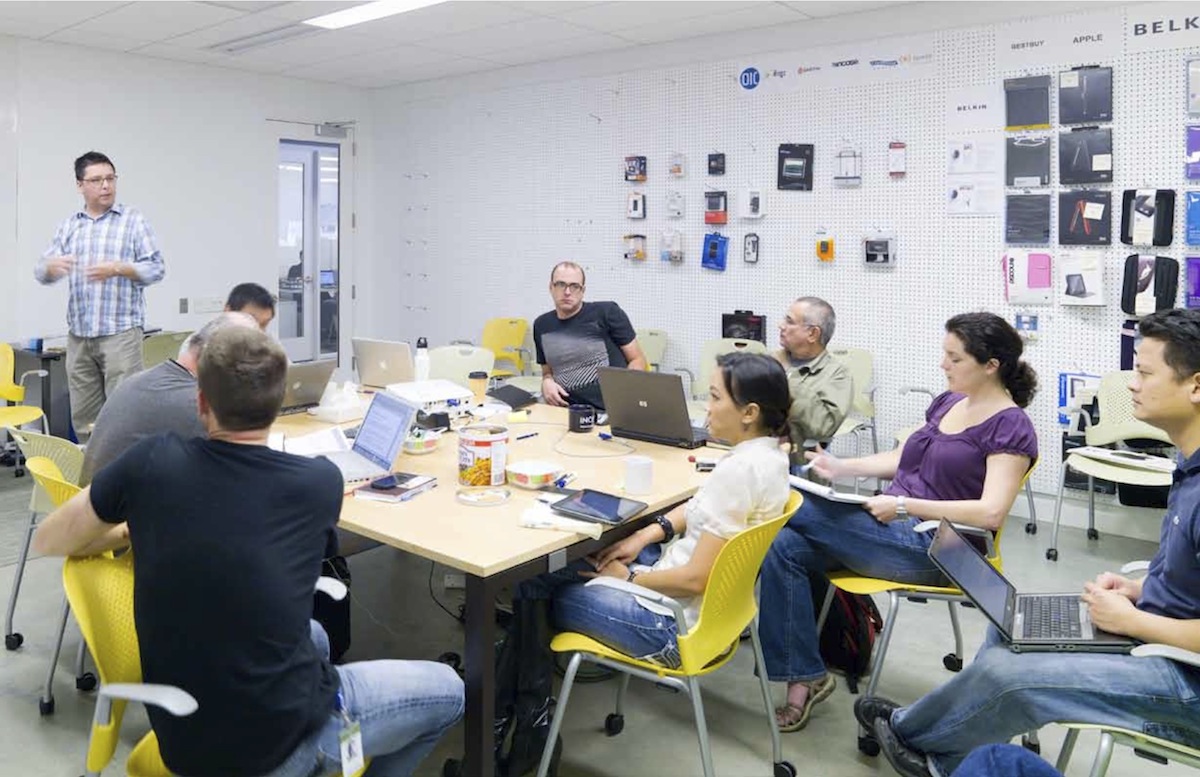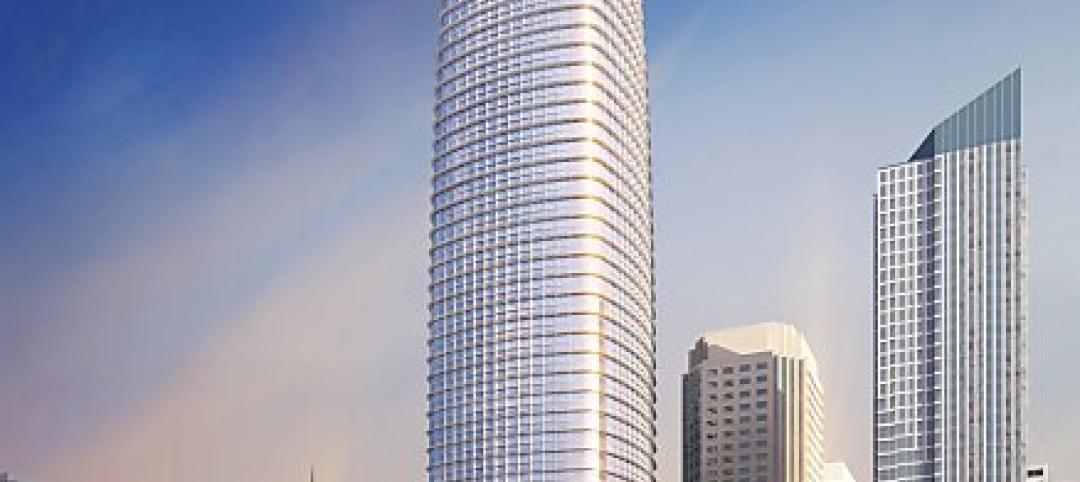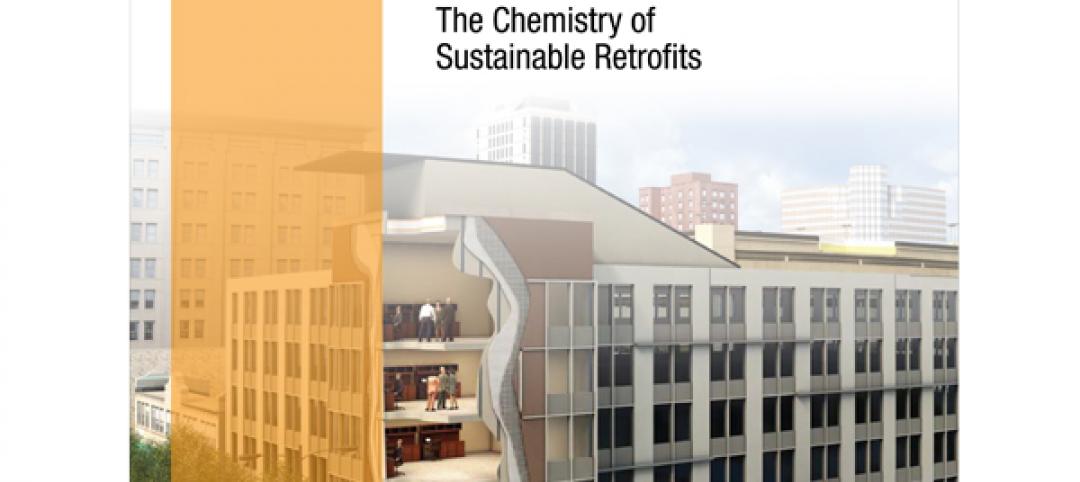Building information modeling tools are great, but if you can't run efficient, productive coordination meetings, the Building Team will never realize the benefits of true BIM coordination. Here are some helpful tips for making the most of BIM coordination meetings based on my experience working on BIM/VDC-driven projects:
1. Practice and prepare. Yes, practice for a meeting. The more you do it the more productive your meetings can be. It takes some skill to be able to navigate the model and have the correct models loaded and visibility settings. Spending 15 minutes before loading models and opening views for the areas of focus will save you a lot of waiting and down time during the meeting.
2. Assign a "designated driver.” This person needs to be familiar with the model and savvy with the software platform. Models can be quite cumbersome, and it can slow down the meeting when a group of people have to watch someone poorly navigating the model. That will quickly kill your productivity.
SEE JARED KRIEGER AT THE 2013 AIA NATIONAL CONVENTION
Jared Krieger, Project Architect in Gensler’s Washington, D.C., office, will speak on “Maximizing BIM: How to Successfully Execute a Fully Integrated BIM Project,” at the AIA National Convention in Denver on Friday, June 21, 6:00-7:00 p.m. More information: http://convention.aia.org.
3. Use your team’s time wisely. You don’t always have to have the full team in the room at the same time. Consider splitting the meeting into structured trades. For example, meet with the structural engineer for the first portion of the meeting to review structural specific coordination. Then have some overlap time with MEP and structural for common coordination. Finish the meeting with MEP-specific coordination.
4. Use meeting notes to stay focused. Open action items and homework from the previous meeting should be the basis for discussion in your current meeting. Use this structure to keep yourself on track, and resolve open coordination issues before moving on to new items.
5. Talk about this process early in the project. For most people, using a collaboratively focused process leveraging technology will be a new process. It may sound like a large time commitment, but if done correctly it will save you time in the long run. Educate the team early on and set/manage expectations.
Jared Krieger, AIA, LEED AP, is a Project Architect and BIM/VDC expert based in Gensler's Washington, D.C., office. He can be reached at jared_krieger@gensler.com.
Related Stories
| Mar 14, 2012
Firestone names 2012 Master Contractor Award Winners
Annual award acknowledges industry’s top roofing professionals.
| Mar 14, 2012
Plans for San Francisco's tallest building revamped
The glassy white high-rise would be 60 stories and 1,070 feet tall with an entrance at First and Mission streets.
| Mar 14, 2012
Hyatt joins Thornton Tomasetti as VP in Chicago
A forensic specialist, Hyatt has more than 10 years of experience performing investigations of structural failures throughout the U.S.
| Mar 14, 2012
Tsoi/Kobus and Centerbrook to design Jackson Laboratory facility in Farmington, Conn.
Building will house research into personalized, gene-based cancer screening and treatment.
| Mar 13, 2012
China's high-speed building boom
A 30-story hotel in Changsha went up in two weeks. Some question the safety in that, but the builder defends its methods.
| Mar 13, 2012
Commercial glazer Harmon expanding into Texas
Company expanding into the Texas market with a new office in Dallas and a satellite facility in Austin.
| Mar 13, 2012
Worker office space to drop below 100-sf in five years
The average for all companies for square feet per worker in 2017 will be 151 sf, compared to 176 sf, and 225 sf in 2010.
| Mar 12, 2012
Improving the performance of existing commercial buildings: the chemistry of sustainable construction
Retrofitting our existing commercial buildings is one of the key steps to overcoming the economic and environmental challenges we face.















