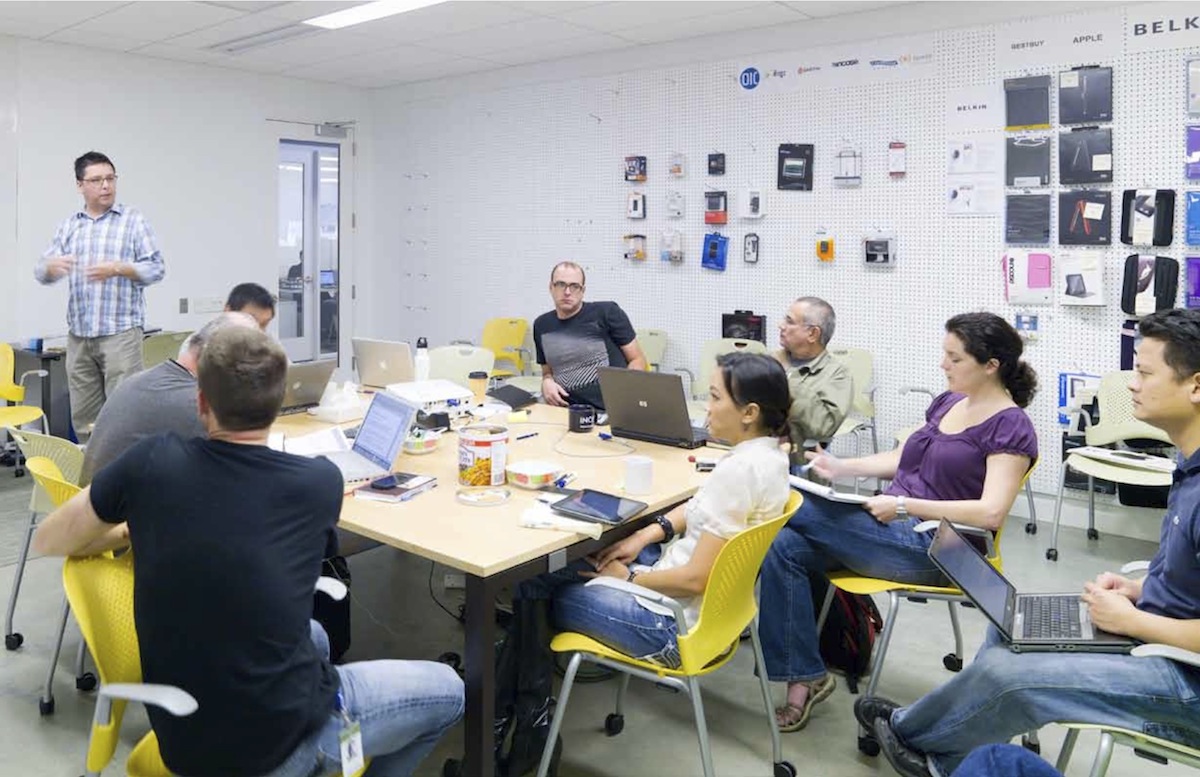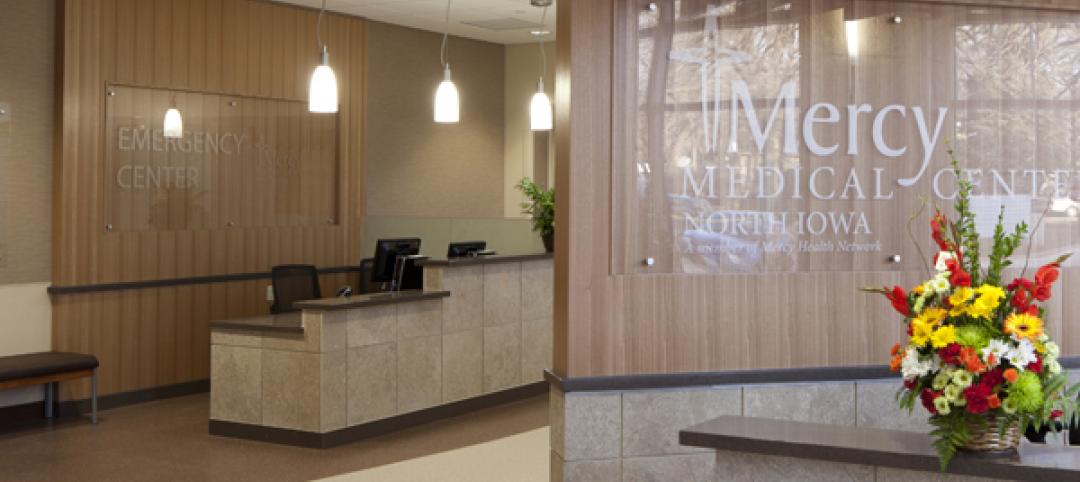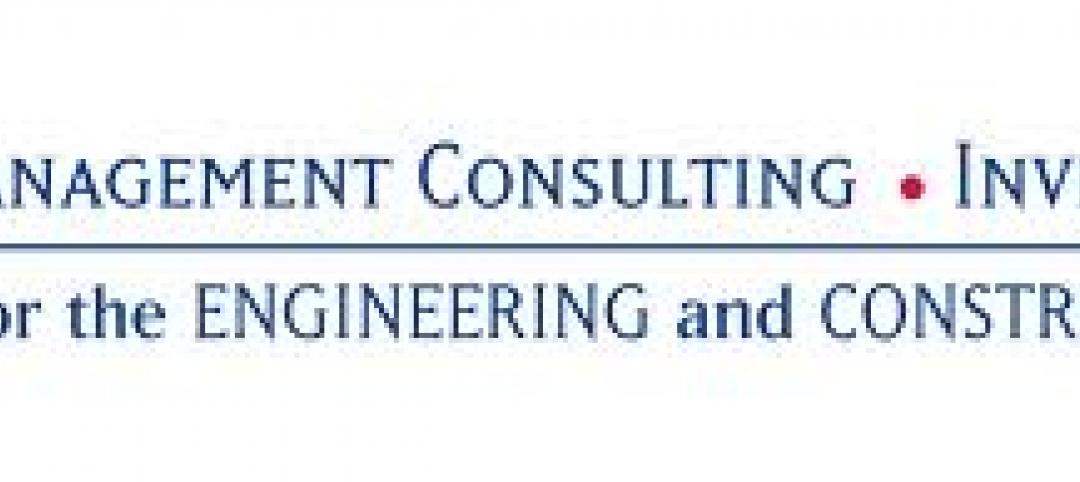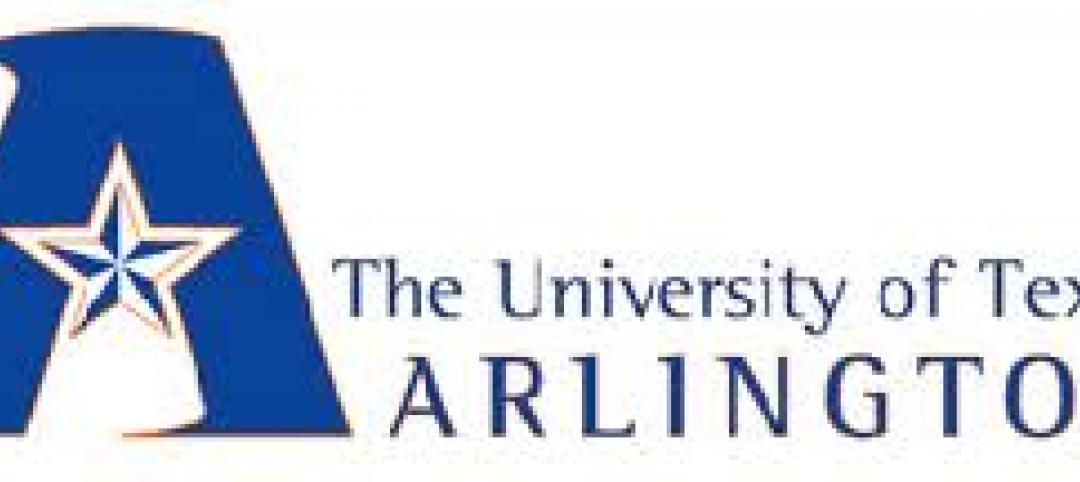Building information modeling tools are great, but if you can't run efficient, productive coordination meetings, the Building Team will never realize the benefits of true BIM coordination. Here are some helpful tips for making the most of BIM coordination meetings based on my experience working on BIM/VDC-driven projects:
1. Practice and prepare. Yes, practice for a meeting. The more you do it the more productive your meetings can be. It takes some skill to be able to navigate the model and have the correct models loaded and visibility settings. Spending 15 minutes before loading models and opening views for the areas of focus will save you a lot of waiting and down time during the meeting.
2. Assign a "designated driver.” This person needs to be familiar with the model and savvy with the software platform. Models can be quite cumbersome, and it can slow down the meeting when a group of people have to watch someone poorly navigating the model. That will quickly kill your productivity.
SEE JARED KRIEGER AT THE 2013 AIA NATIONAL CONVENTION
Jared Krieger, Project Architect in Gensler’s Washington, D.C., office, will speak on “Maximizing BIM: How to Successfully Execute a Fully Integrated BIM Project,” at the AIA National Convention in Denver on Friday, June 21, 6:00-7:00 p.m. More information: http://convention.aia.org.
3. Use your team’s time wisely. You don’t always have to have the full team in the room at the same time. Consider splitting the meeting into structured trades. For example, meet with the structural engineer for the first portion of the meeting to review structural specific coordination. Then have some overlap time with MEP and structural for common coordination. Finish the meeting with MEP-specific coordination.
4. Use meeting notes to stay focused. Open action items and homework from the previous meeting should be the basis for discussion in your current meeting. Use this structure to keep yourself on track, and resolve open coordination issues before moving on to new items.
5. Talk about this process early in the project. For most people, using a collaboratively focused process leveraging technology will be a new process. It may sound like a large time commitment, but if done correctly it will save you time in the long run. Educate the team early on and set/manage expectations.
Jared Krieger, AIA, LEED AP, is a Project Architect and BIM/VDC expert based in Gensler's Washington, D.C., office. He can be reached at jared_krieger@gensler.com.
Related Stories
| Mar 21, 2012
10 common data center surprises
Technologies and best practices provide path for better preparation.
| Mar 21, 2012
ABI remains positive for fourth straight month
Highest spike in inquiries for new projects since 2007.
| Mar 21, 2012
Iowa’s Mercy Medical Center’s new Emergency Department constructed using Lean design
New Emergency Department features a "racetrack" design with a central nurses' station encircled by 19 private patient examination rooms and 2 trauma treatment rooms.
| Mar 21, 2012
Clary, Hendrickson named regional directors for HDR Architecture
New directors will be responsible for expanding and strengthening the firm throughout the central region.
| Mar 20, 2012
FMI releases 2012 first quarter construction outlook
The last time construction put in place was at this level was 2000-2001.
| Mar 20, 2012
Ceco Building Systems names Romans marketing director
Romans joins Ceco Building Systems with over 15 years in marketing and customer service.
| Mar 20, 2012
UT Arlington launches David Dillon Center for Texas Architecture
Symposium about Texas architecture planned for April.
| Mar 20, 2012
Stanford’s Knight Management Center Awarded LEED Platinum
The 360,000-sf facility underscores what is taught in many of the school’s electives such as Environmental Entrepreneurship and Environmental Science for Managers and Policy Makers, as well as in core classes covering sustainability across the functions of business.
| Mar 20, 2012
New office designs at San Diego’s Sunroad Corporate Center
Traditional office space being transformed into a modern work environment, complete with private offices, high-tech conference rooms, a break room, and an art gallery, as well as standard facilities and amenities.
| Mar 19, 2012
Obama’s positioned to out-regulate Bush in second term
Proposed ozone rule would cost $19 billion to $90 billion in 2020, according to the White House.
















