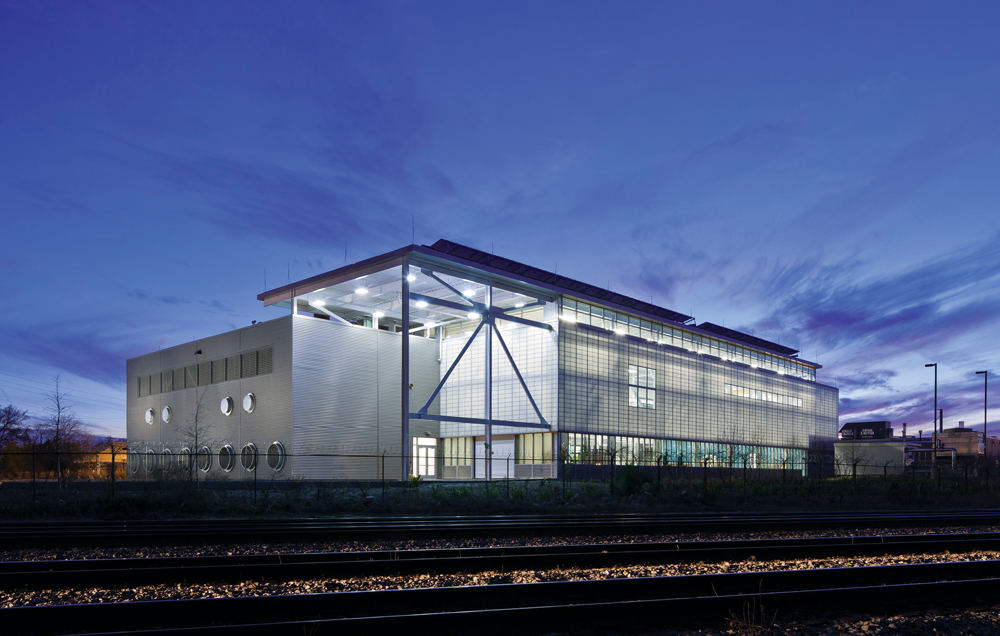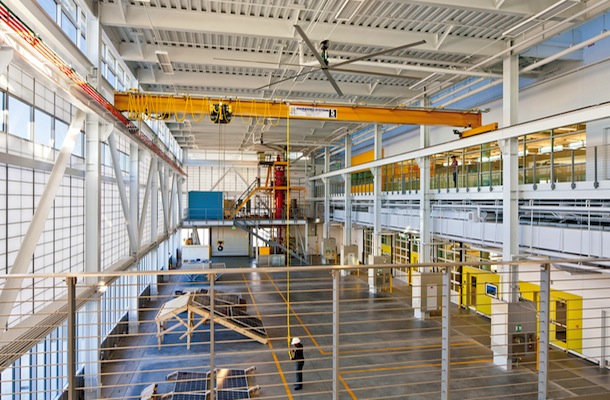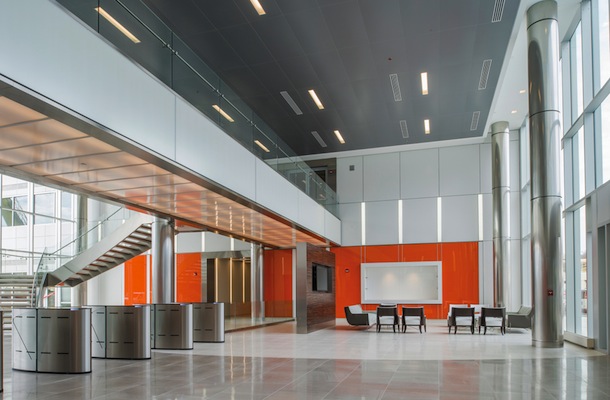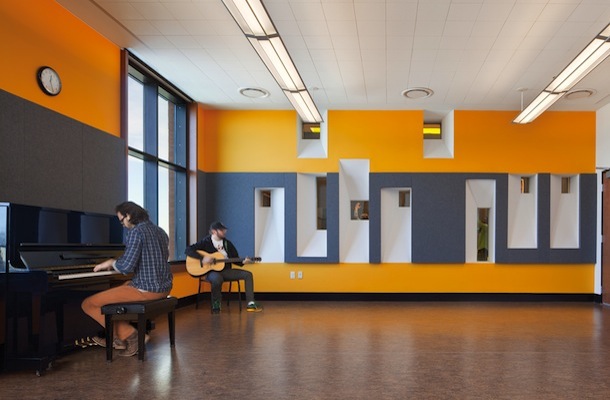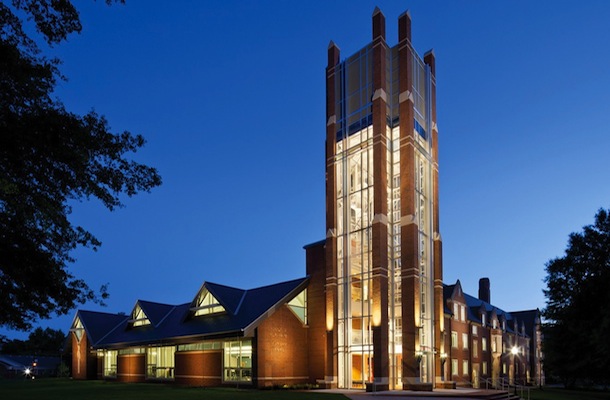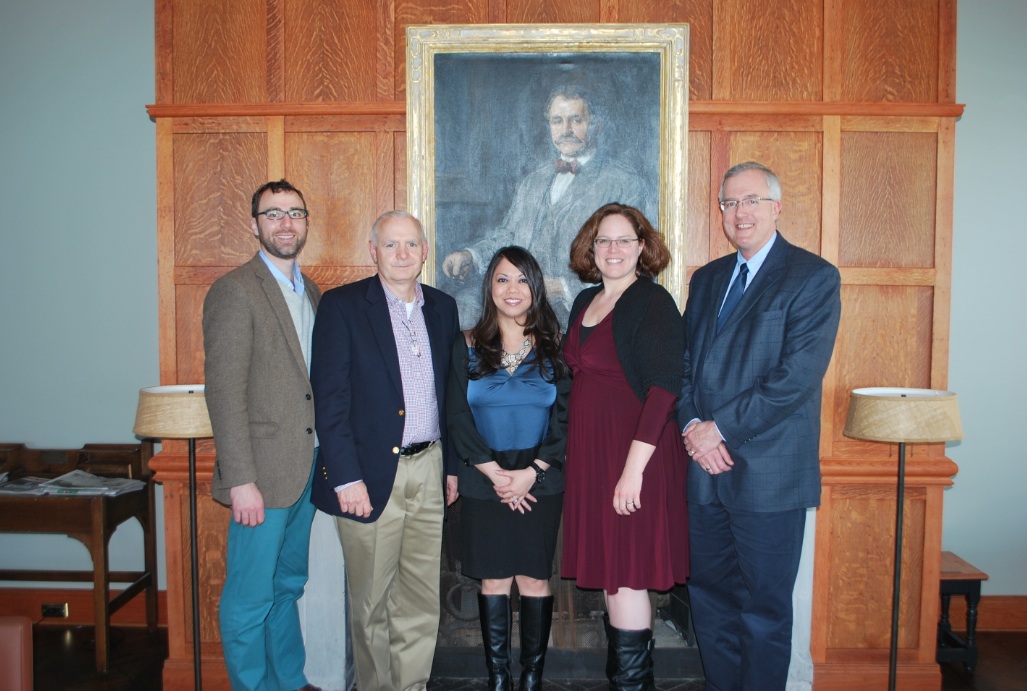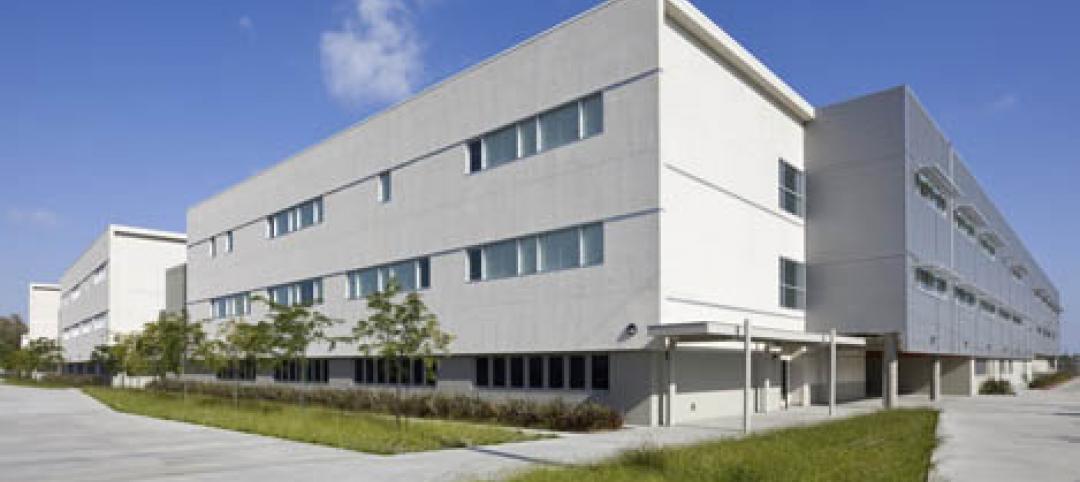Platinum Award Winner—Georgia Tech Carbon-Neutral Energy Solutions (CNES) Laboratory
Gold Award Winner—Roosevelt University Wabash Building, Chicago
Gold Award Winner—Endo Health Solutions, Malvern, Pa.
Silver Award Winner—Old Town School of Folk Music, East Building, Chicago
Bronze Award Winner—Vernon S. Broyles Jr. Leadership Center, Decatur, Ga.
2013 Building Team Awards Judges
Related Stories
| Nov 9, 2011
Lincoln Center Pavilion wins national architecture and engineering award
The project team members include owner Lincoln Center for the Performing Arts, New York; design architect and interior designer of the restaurant, Diller Scofidio + Renfro, New York; executive architect, FXFOWLE, New York; and architect and interior designer of the film center, Rockwell Group, New York; structural engineer Arup (AISC Member), New York; and general contractor Turner Construction Company (AISC Member), New York.
| Nov 9, 2011
Sika Sarnafil Roof Recycling Program recognized by Society of Plastics Engineers
Program leads the industry in recovering and recycling roofing membrane into new roofing products.
| Nov 9, 2011
American Standard Brands joins the Hospitality Sustainable Purchasing Consortium
American Standard will collaborate with other organizations to build an industry-wide sustainability performance index.
| Nov 8, 2011
Transforming a landmark coastal resort
Originally built in 1973, the building had received several alterations over the years but the progressive deterioration caused by the harsh salt water environment had never been addressed.
| Nov 8, 2011
WEB EXCLUSIVE: Moisture-related failures in agglomerated floor tiles
Agglomerated tiles offer an appealing appearance similar to natural stone at a lower cost. To achieve successful installations, manufacturers should provide design data for moisture-related dimensional changes, specifiers should require in-situ moisture testing similar to those used for other flooring materials, and the industry should develop standards for fabrication and installation of agglomerated tiles.
| Nov 8, 2011
$11 million business incubator Florida Innovation Hub at the University of Florida completed by Charles Perry Partners, Inc.
The facility houses the UF Office of Technology Licensing, UF Tech Connect, other entities, and more than 30 startup technology tenants.
| Nov 8, 2011
Designer joins Holabird & Root
Clifton has been awarded numerous awards throughout her career, including two AIA Chicago Design Excellence Awards.
| Nov 4, 2011
Mortenson Construction builds its fifth wind facility In Illinois
Shady Oaks Wind Farm is under construction near Compton, Ill.
| Nov 4, 2011
CSI and ICC Evaluation Service agree to reference GreenFormat in ICC-ES Environmental Reports?
ICC-ES currently references CSI's MasterFormat and other formats in all of its evaluation reports. The MOU will add GreenFormat references.
| Nov 4, 2011
McCarthy completes construction of South Region High School No. 2 in Los Angeles
Despite rain delays and scope changes, the $96.7 million high school was completed nearly two-months ahead of schedule.


