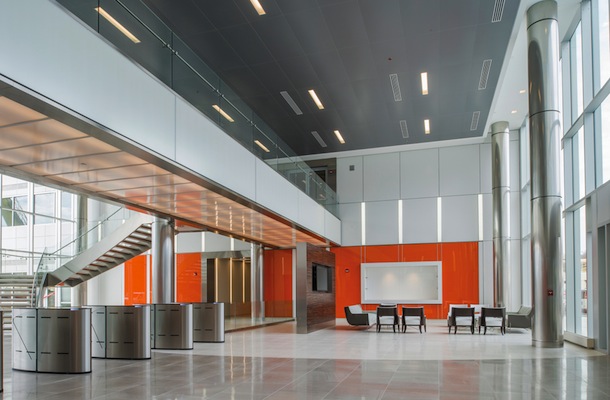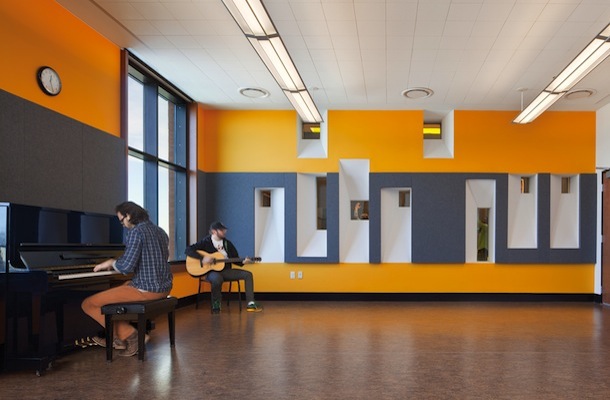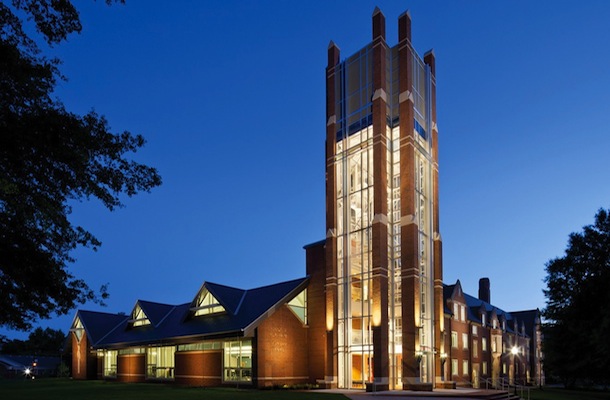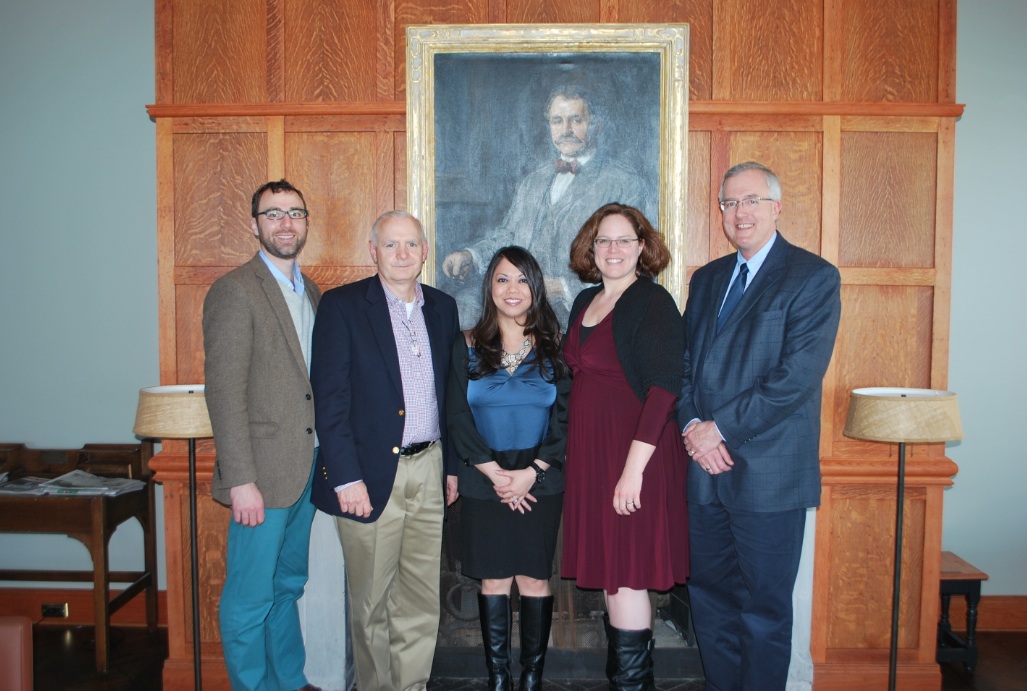Platinum Award Winner—Georgia Tech Carbon-Neutral Energy Solutions (CNES) Laboratory
Gold Award Winner—Roosevelt University Wabash Building, Chicago
Gold Award Winner—Endo Health Solutions, Malvern, Pa.
Silver Award Winner—Old Town School of Folk Music, East Building, Chicago
Bronze Award Winner—Vernon S. Broyles Jr. Leadership Center, Decatur, Ga.
2013 Building Team Awards Judges
Related Stories
| Dec 8, 2011
Keast & Hood Co. part of Statue of Liberty renovation team
Keast & Hood Co., is the structural engineer-of-record for the year-long $27.25 million renovation of the Statue of Liberty.
| Dec 8, 2011
HDR opens office in Shanghai
The office, located in the Chong Hing Finance Center in Shanghai’s busy Huangpu District, will support HDR’s design efforts throughout Asia.
| Dec 8, 2011
HOK elevates the green office standard
Firm achieves LEED Platinum certification in New York office that overlooks Bryant Park.
| Dec 7, 2011
ACE Mentor Program receives Presidential Award for Excellence in Science, Math and Engineering Mentoring
Thornton Tomasetti founding principal Charles H. Thornton responsible for launching ACE.
| Dec 7, 2011
NSF International qualifies first wallcoverings distributor to the New American National Standard for Sustainable Wallcoverings
TRI-KES demonstrates leadership in environmental stewardship as the first distributor to earn qualification.
| Dec 7, 2011
DPR Foundation awards $590,000 to youth organizations
Grants will fund programs for disadvantaged kids across six states.
| Dec 7, 2011
Autodesk agrees to acquire Horizontal Systems
Acquisition extends and accelerates cloud-based BIM solutions for collaboration, data, and lifecycle management.
| Dec 7, 2011
ICS Builders and BKSK Architects complete St. Hilda’s House in Manhattan
The facility's design highlights the inherent link between environmental consciousness and religious reverence.
| Dec 6, 2011
Construction industry leaders gather for forum on diversity
Declared a “groundbreaking” event for the industry, Gilbane’s First Annual National Partners Council Forum addressed diversity and inclusion as well as building partnerships with minority, veteran, and women-owned businesses.
| Dec 6, 2011
Mortenson Construction completes Elk Wind Project in Iowa
By the end of 2011, Mortenson will have built 17 wind projects in the state generating a total of 1894 megawatts of renewable power.























