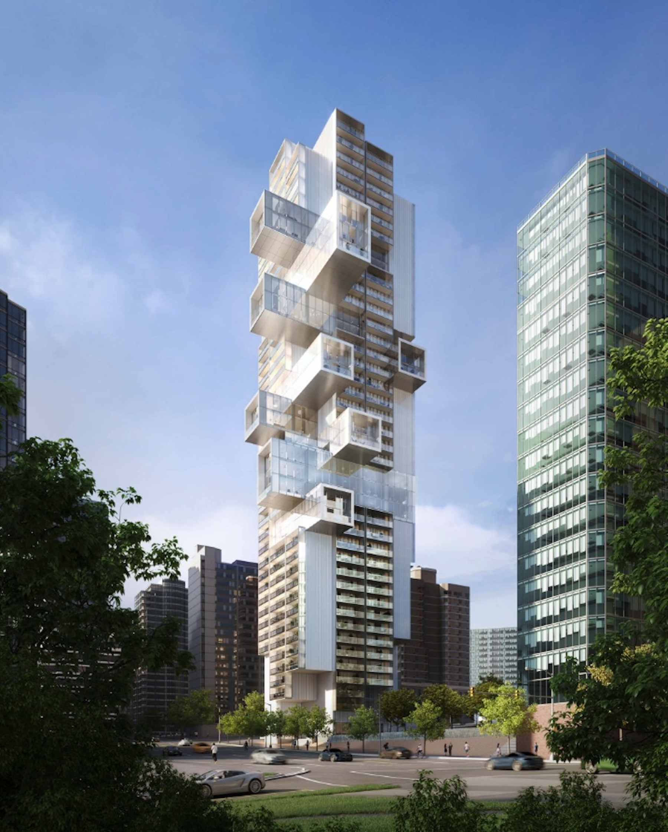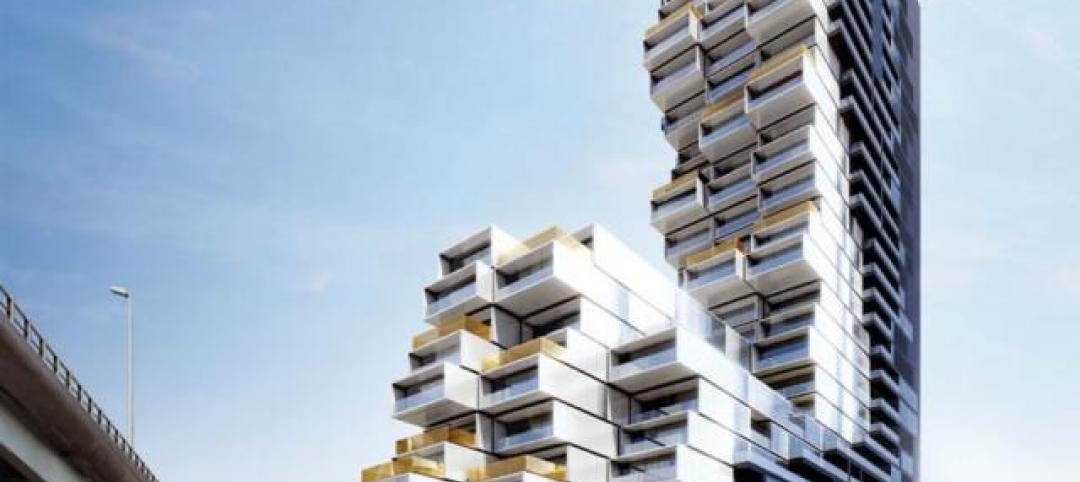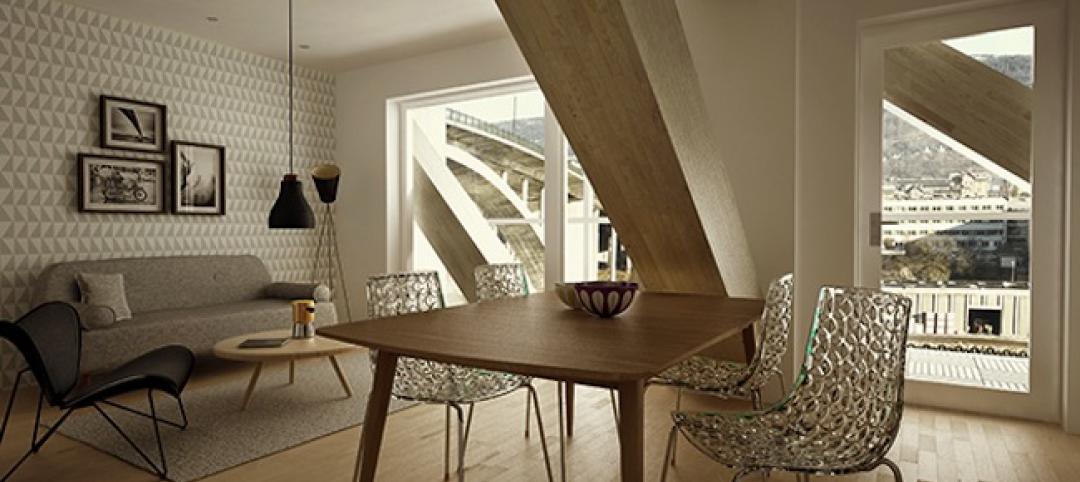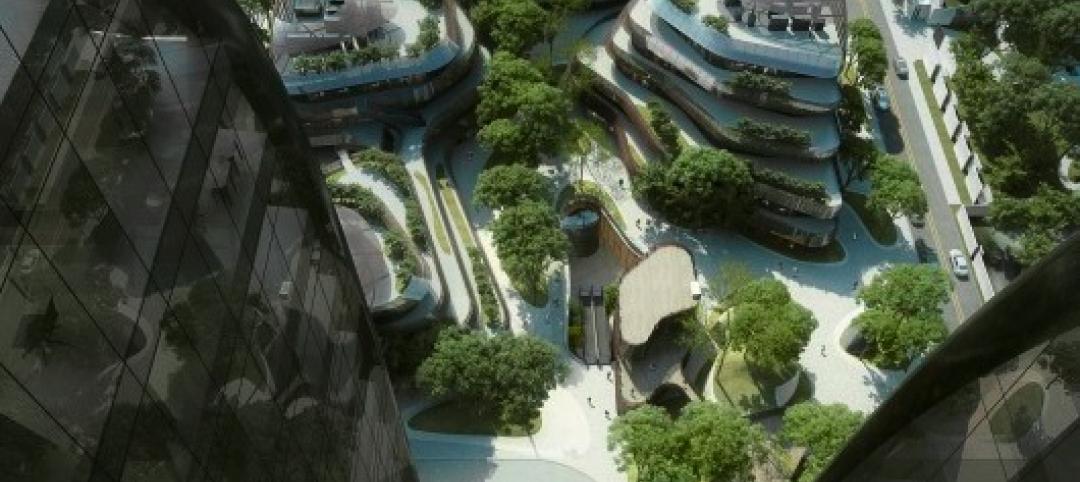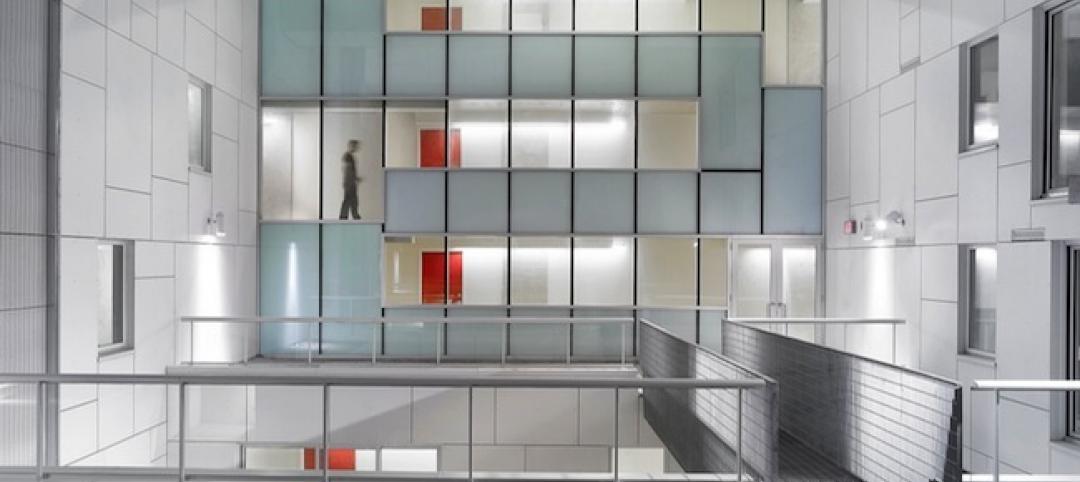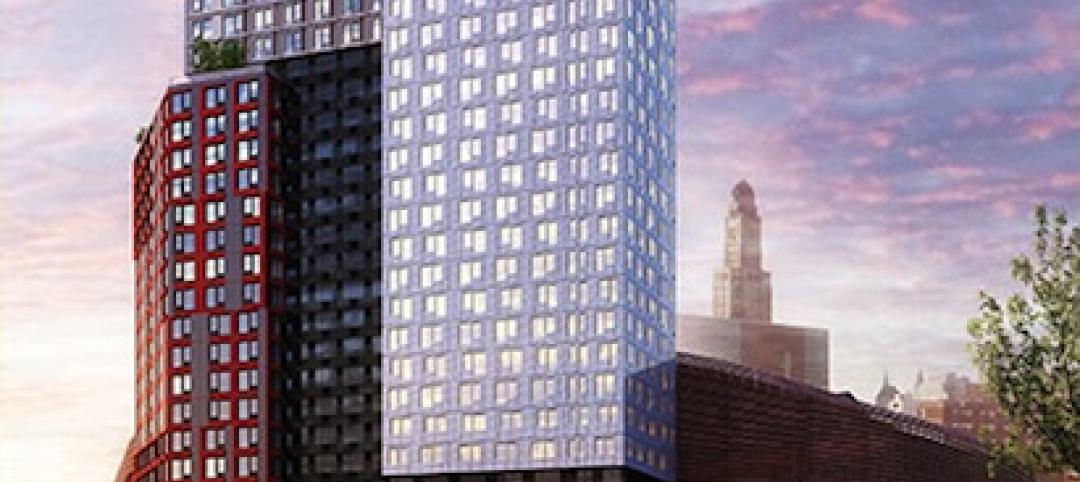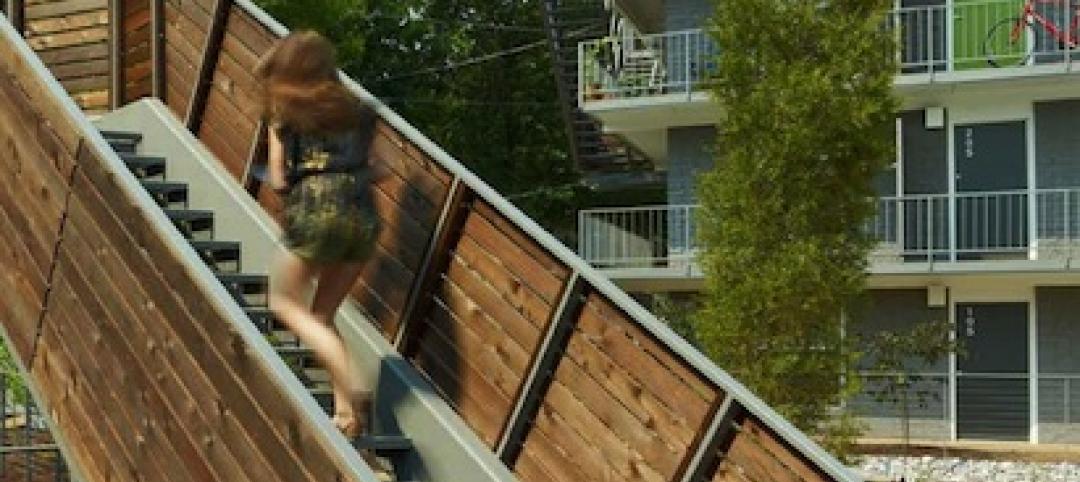The city of Vancouver is world-renowned for the stunning nature that surrounds it: water, beaches, mountains. A 42-story tower, Fifteen Fifteen, will envelop residents in that natural beauty. Designed by Ole Scheeren, the residential skyscraper will include 202 residences ranging from studios to three bedrooms—all with floor-to-ceiling windows and access to outdoor spaces.
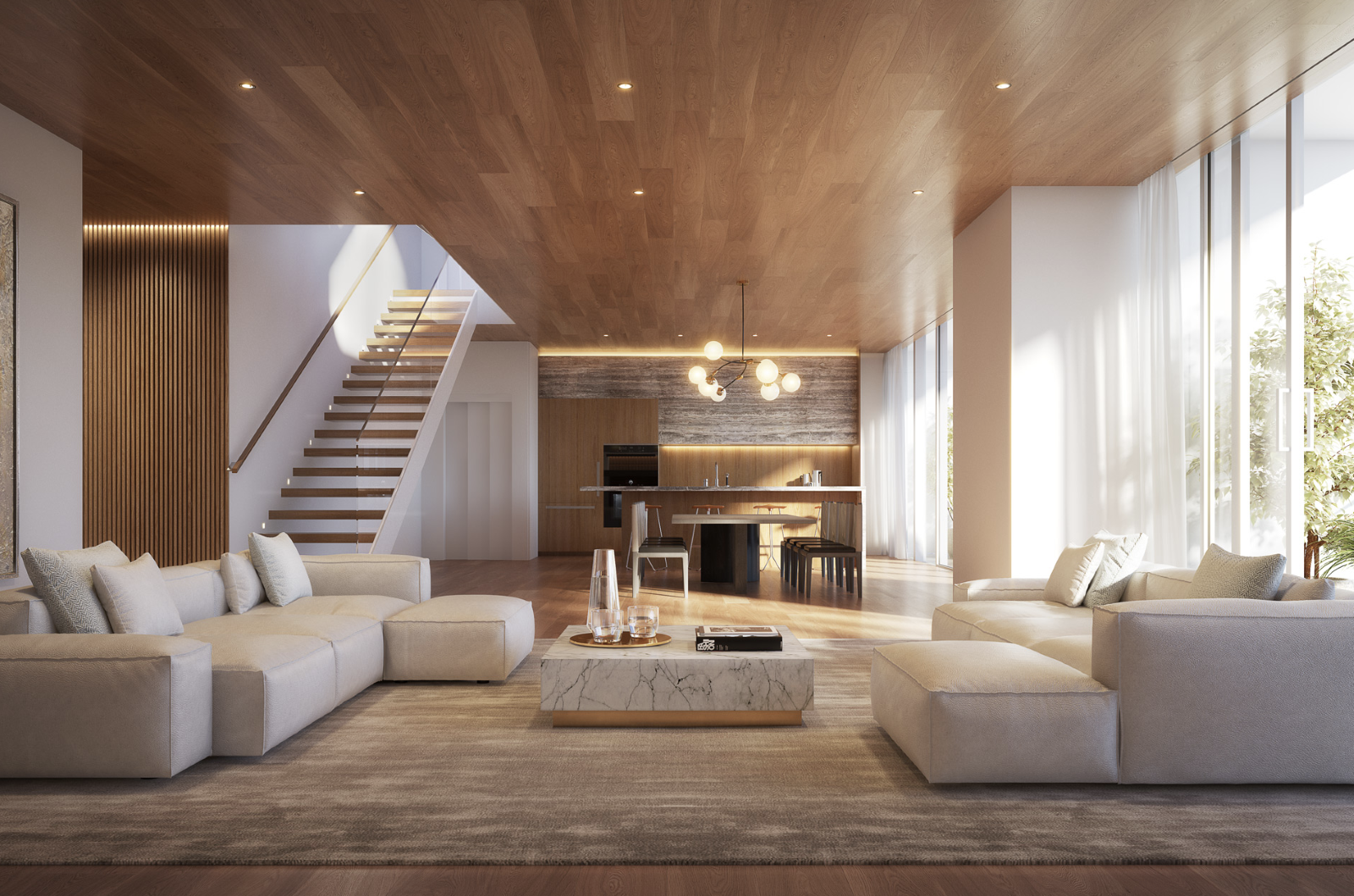
On the mid and upper levels, the tower also will boast 18 glass-encased homes called “Observatory Residences.” With a starting price of $5 million, each Observatory Residence features 270-degree, floor-to-ceiling windows in a cantilevered space that protrudes from the building, engineered with steel I-beams and diagonal bracing. For residents, the design creates the sensation of floating above the city, ocean, and mountains.
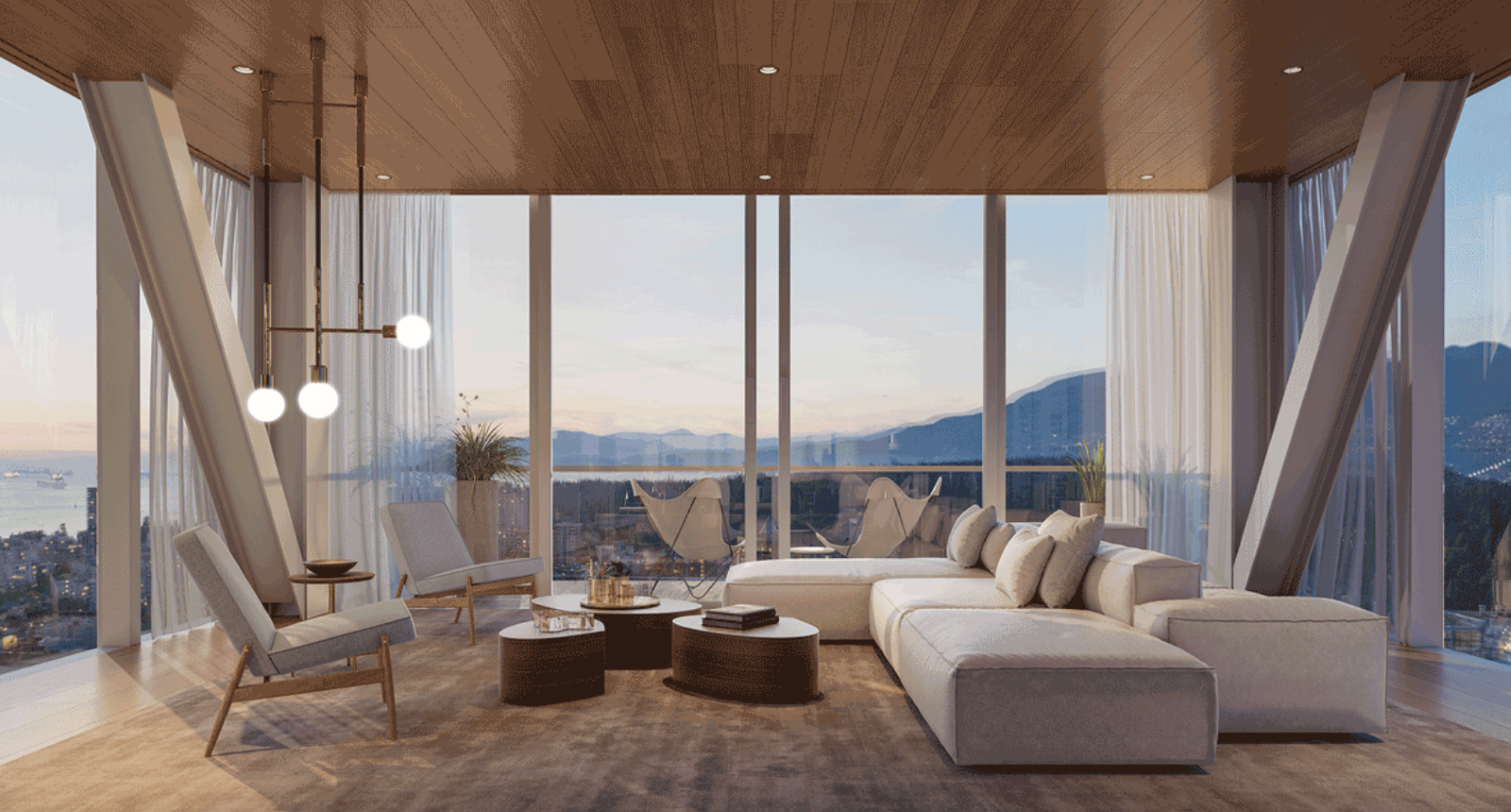
Located on Vancouver Harbour in the downtown neighborhood of Coal Harbour, Fifteen Fifteen is starchitect Ole Scheeren’s first North American residential building. It’s also the only one for which Scheeren has designed both the interiors and exteriors. His design aims to maximize space and light while maintaining privacy and security. The building has over 65 floorplans, and each residence can be customized with bespoke features and finishes. Residents can choose from three color and material palettes that Scheeren designed to reflect Vancouver’s natural surroundings.
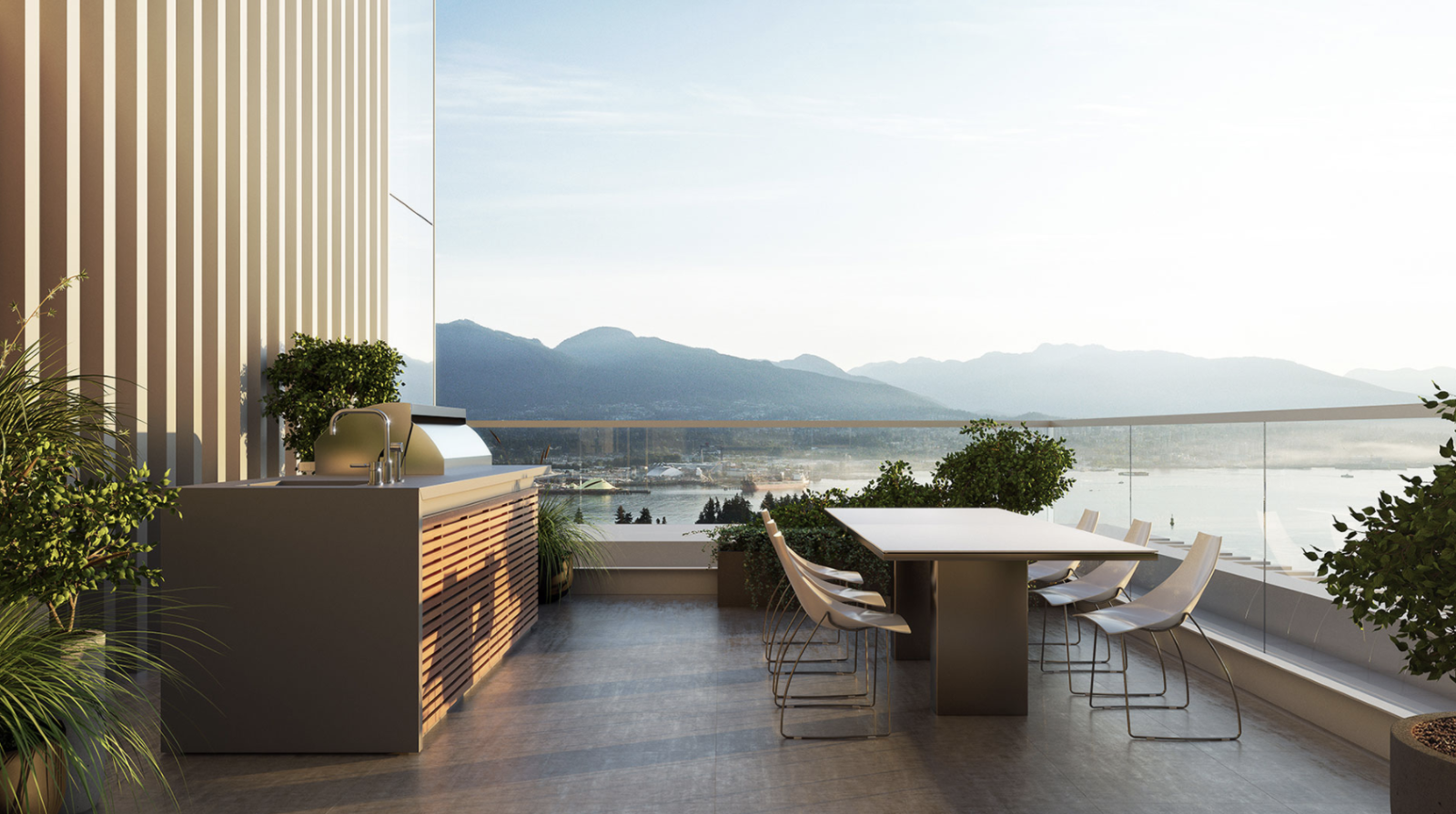
“For many years, I have explored the question of how we want to live—in relation to our own private spaces as well as our communities, our cities, and the environment—and what architecture means in this context,” Scheeren says in a statement. “Fifteen Fifteen is about connectivity—connecting people to each other and to their surroundings—and offers an interactive way of living.”
Commissioned by Bosa Properties and Kingswood Properties in 2015, Fifteen Fifteen is expected to open in 2026.
Owner-developers: Bosa Properties and Kingswood Properties
Design architect and architect of record: Ole Scheeren
MEP engineers: Bycar and Nemetz
Structural engineer: Glotman Simpson
Related Stories
| May 11, 2014
Final call for entries: 2014 Giants 300 survey
BD+C's 2014 Giants 300 survey forms are due Wednesday, May 21. Survey results will be published in our July 2014 issue. The annual Giants 300 Report ranks the top AEC firms in commercial construction, by revenue.
| May 5, 2014
Toronto residential tower to feature drawer-like facade scheme
Some of the apartments in the new River City development will protrude from the building at different lengths, creating a drawer-like "push-pull" effect.
| May 2, 2014
Norwegian modular project set to be world's tallest timber-frame apartment building [slideshow]
A 14-story luxury apartment block in central Bergen, Norway, will be the world's tallest timber-framed multifamily project, at 49 meters (160 feet).
| May 1, 2014
Tight on space for multifamily? Check out this modular kitchen tower
The Clei Ecooking kitchen, recently rolled out at Milan's Salone de Mobile furniture fair, squeezes multiple appliances into a tiny footprint.
| Apr 30, 2014
Visiting Beijing's massive Chaoyang Park Plaza will be like 'moving through a urban forest'
Construction work has begun on the 120,000-sm mixed-use development, which was envisioned by MAD architects as a modern, urban forest.
| Apr 29, 2014
Best of Canada: 12 projects nab nation's top architectural prize [slideshow]
The conversion of a Mies van der Rohe-designed gas station and North Vancouver City Hall are among the recently completed projects to win the 2014 Governor General's Medal in Architecture.
| Apr 29, 2014
USGBC launches real-time green building data dashboard
The online data visualization resource highlights green building data for each state and Washington, D.C.
| Apr 23, 2014
Developers change gears at Atlantic Yards after high-rise modular proves difficult
At 32 stories, the B2 residential tower at Atlantic Yards has been widely lauded as a bellwether for modular construction. But only five floors have been completed in 18 months.
| Apr 17, 2014
Online mapping tool helps teams determine multifamily project tax credit eligibility
Accounting and advisory firm Baker Tilly has launched a new, interactive online mapping tool that helps users determine if a business or development project may qualify for the New Markets Tax Credit or Low-Income Housing Tax Credit program.
| Apr 11, 2014
ULI report documents business case for building healthy projects
Sustainable and wellness-related design strategies embody a strong return on investment, according to a report by the Urban Land Institute.


