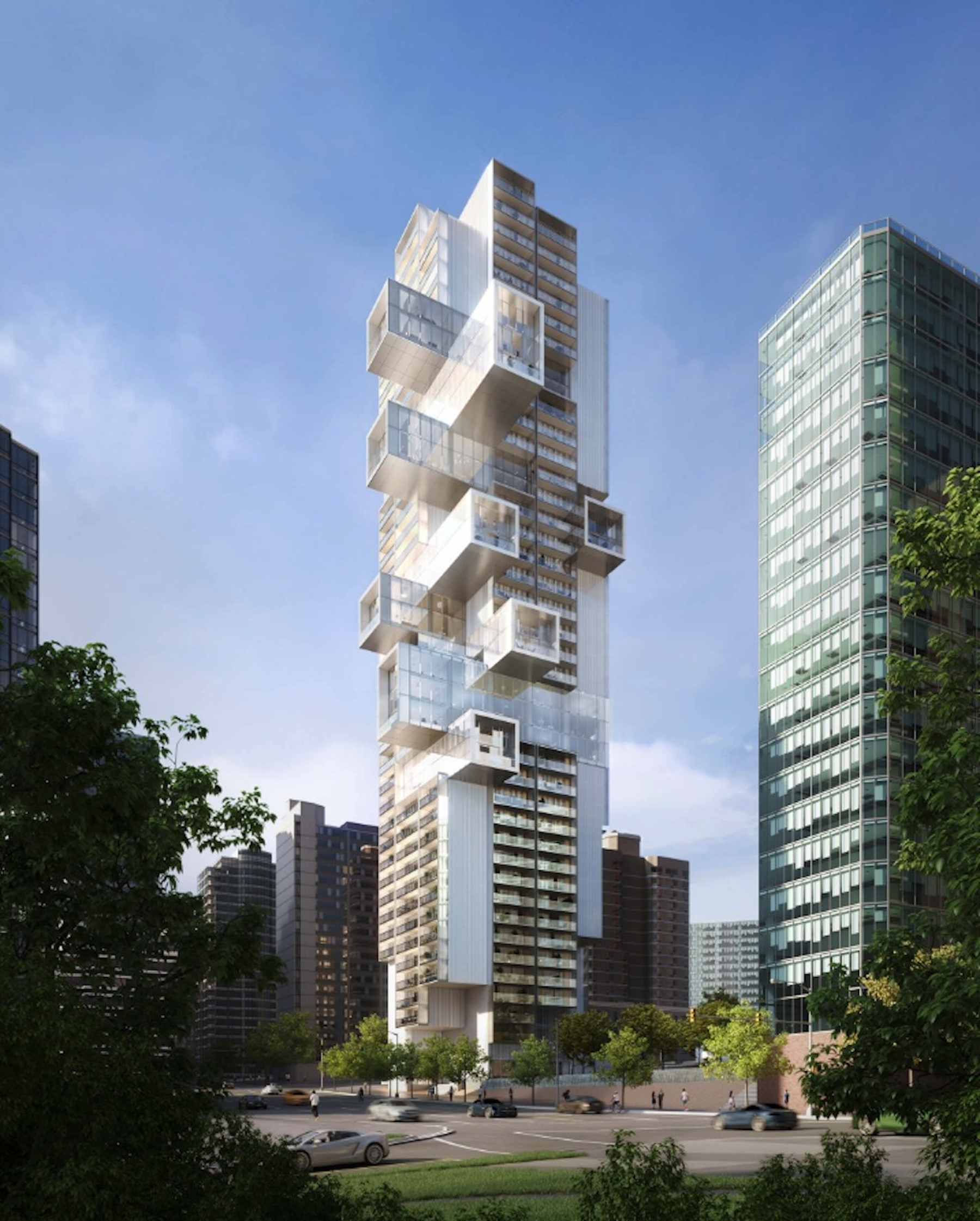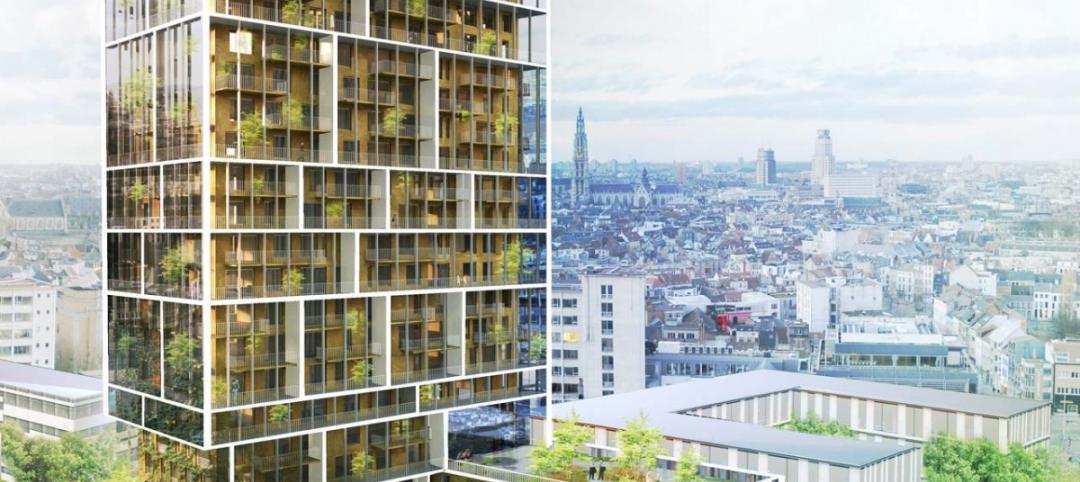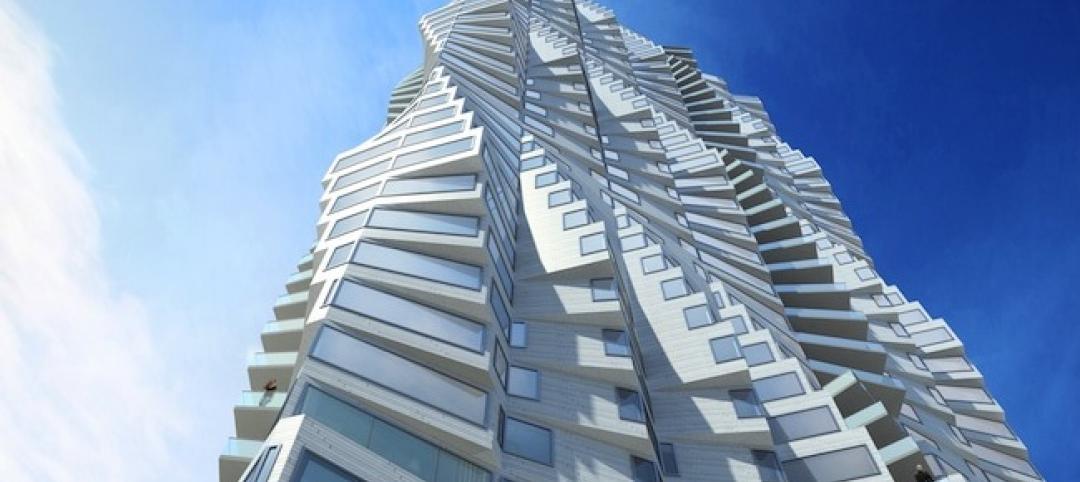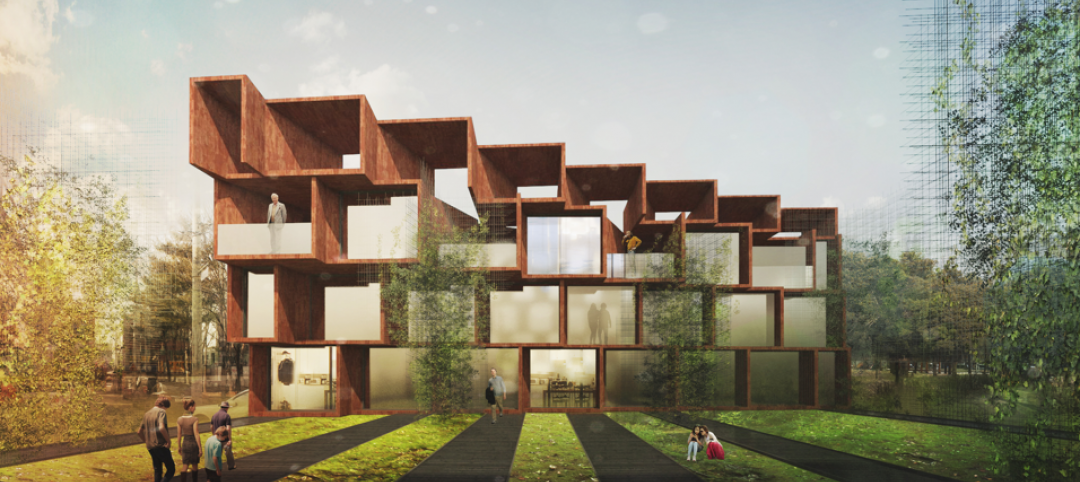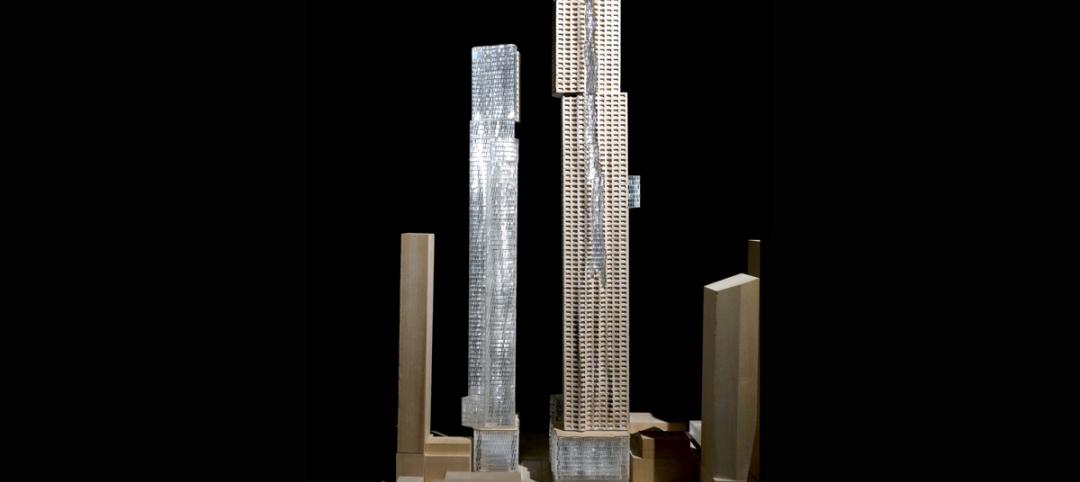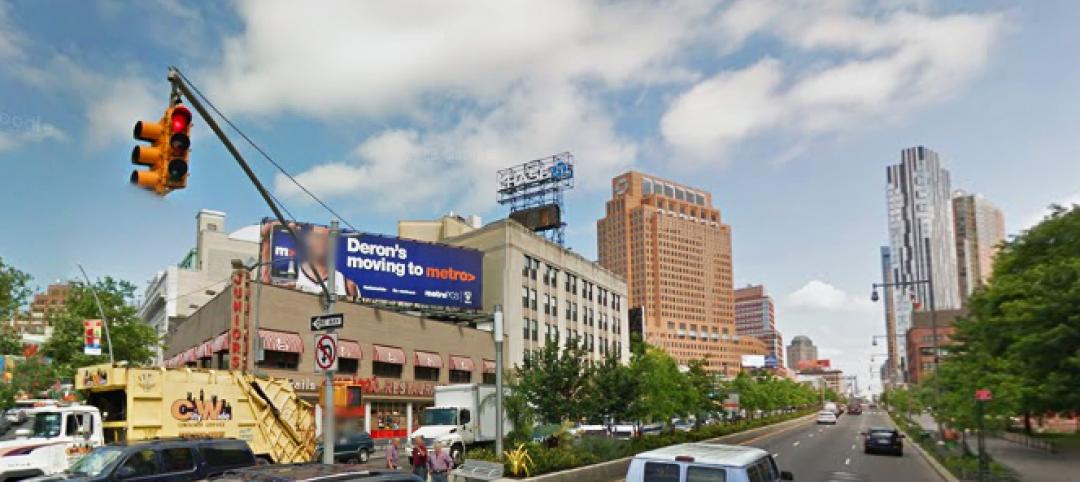The city of Vancouver is world-renowned for the stunning nature that surrounds it: water, beaches, mountains. A 42-story tower, Fifteen Fifteen, will envelop residents in that natural beauty. Designed by Ole Scheeren, the residential skyscraper will include 202 residences ranging from studios to three bedrooms—all with floor-to-ceiling windows and access to outdoor spaces.
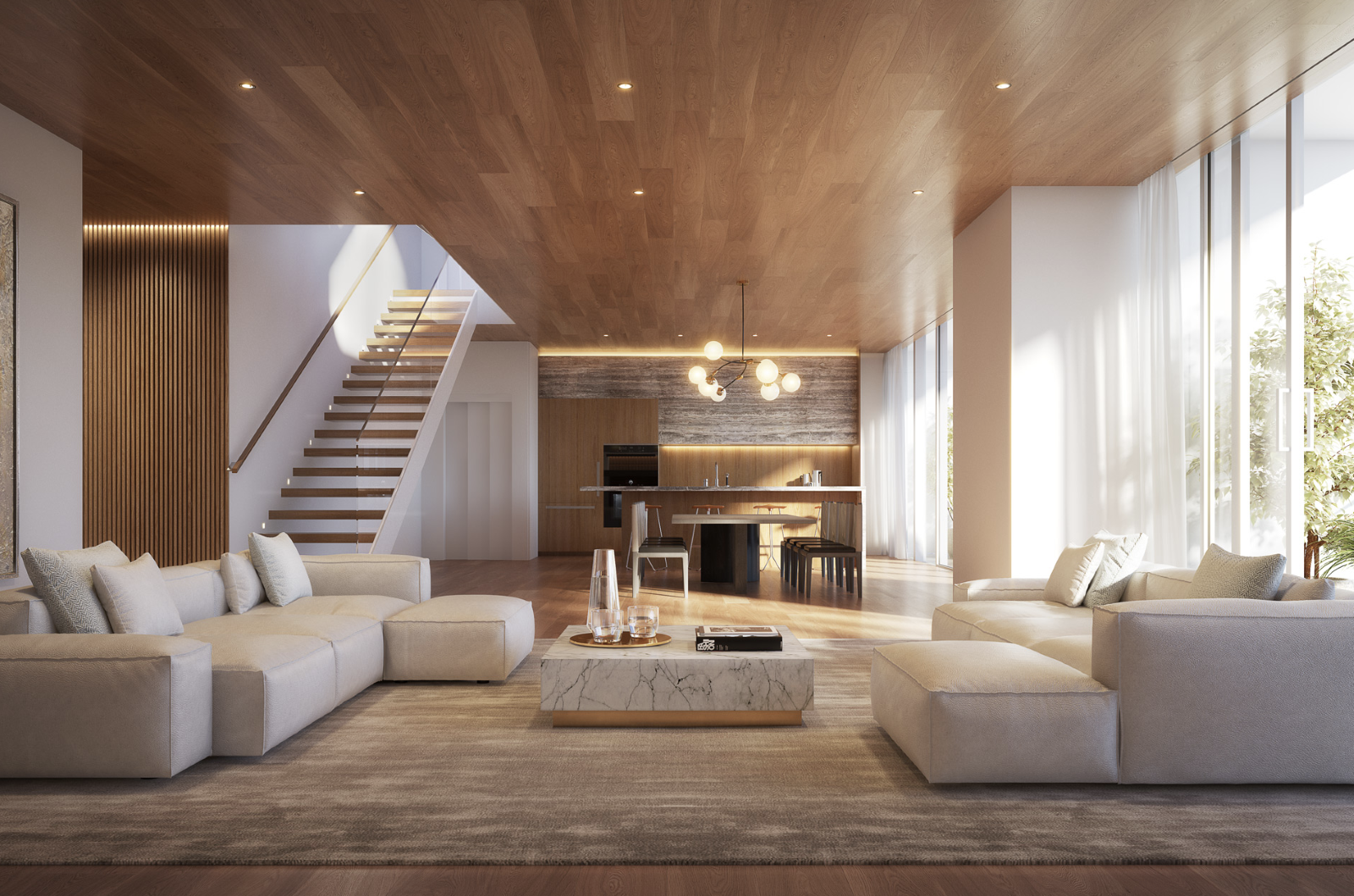
On the mid and upper levels, the tower also will boast 18 glass-encased homes called “Observatory Residences.” With a starting price of $5 million, each Observatory Residence features 270-degree, floor-to-ceiling windows in a cantilevered space that protrudes from the building, engineered with steel I-beams and diagonal bracing. For residents, the design creates the sensation of floating above the city, ocean, and mountains.
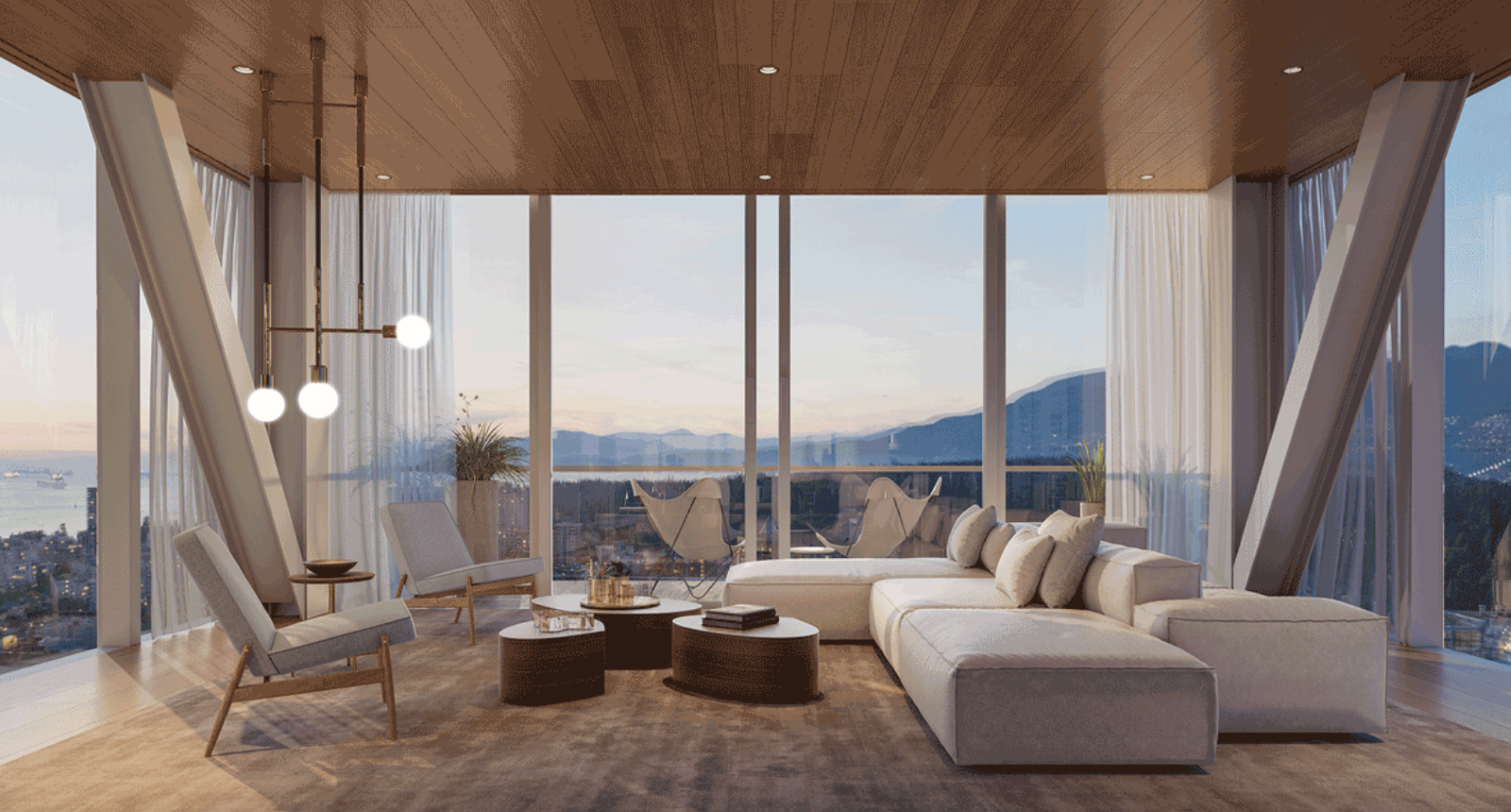
Located on Vancouver Harbour in the downtown neighborhood of Coal Harbour, Fifteen Fifteen is starchitect Ole Scheeren’s first North American residential building. It’s also the only one for which Scheeren has designed both the interiors and exteriors. His design aims to maximize space and light while maintaining privacy and security. The building has over 65 floorplans, and each residence can be customized with bespoke features and finishes. Residents can choose from three color and material palettes that Scheeren designed to reflect Vancouver’s natural surroundings.
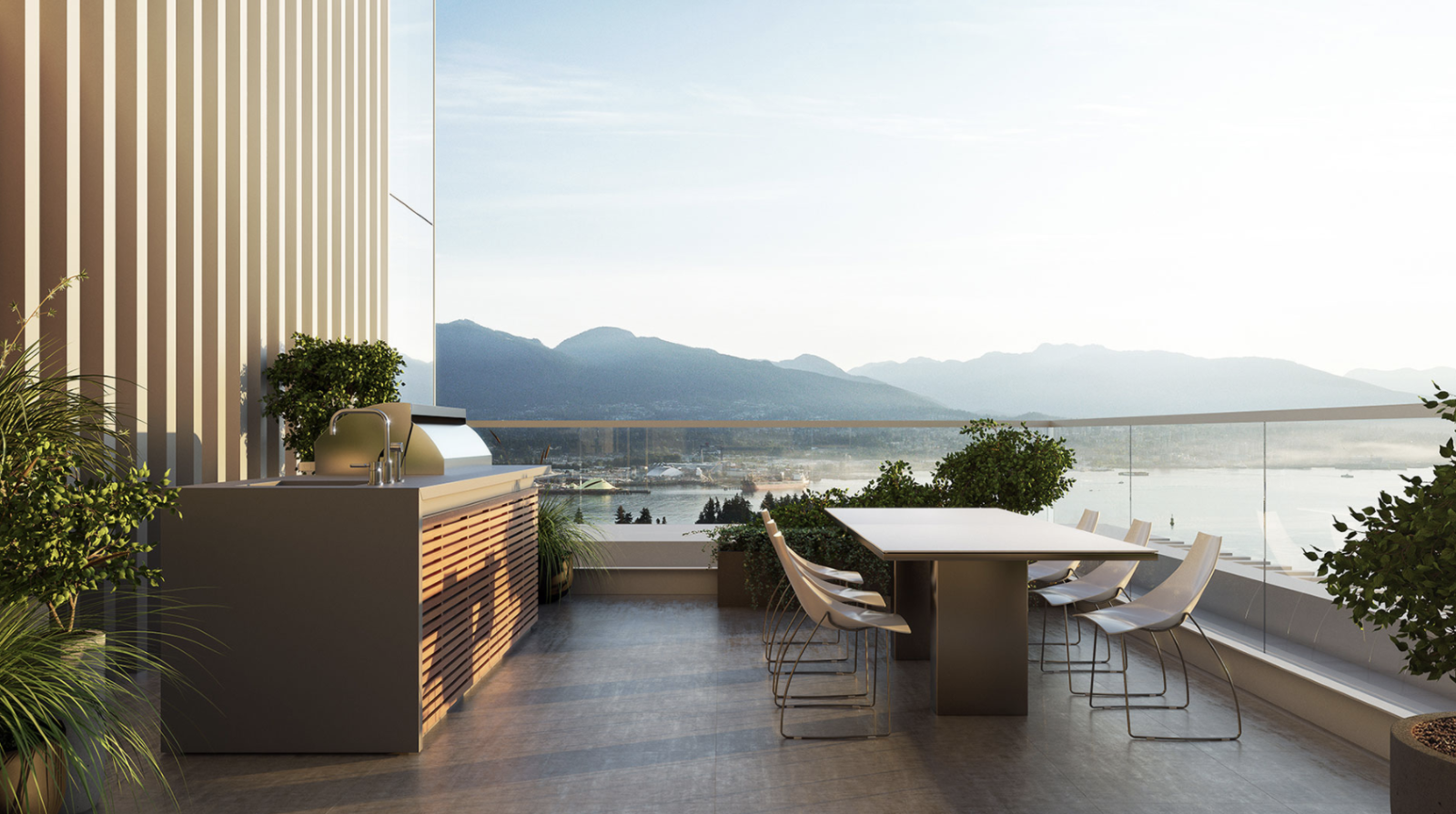
“For many years, I have explored the question of how we want to live—in relation to our own private spaces as well as our communities, our cities, and the environment—and what architecture means in this context,” Scheeren says in a statement. “Fifteen Fifteen is about connectivity—connecting people to each other and to their surroundings—and offers an interactive way of living.”
Commissioned by Bosa Properties and Kingswood Properties in 2015, Fifteen Fifteen is expected to open in 2026.
Owner-developers: Bosa Properties and Kingswood Properties
Design architect and architect of record: Ole Scheeren
MEP engineers: Bycar and Nemetz
Structural engineer: Glotman Simpson
Related Stories
| Jul 18, 2014
2014 Giants 300 Report
Building Design+Construction magazine's annual ranking the nation's largest architecture, engineering, and construction firms in the U.S.
| Jul 17, 2014
A harmful trade-off many U.S. green buildings make
The Urban Green Council addresses a concern that many "green" buildings in the U.S. have: poor insulation.
| Jul 17, 2014
A high-rise with outdoor, vertical community space? It's possible! [slideshow]
Danish design firm C.F. Møller has developed a novel way to increase community space without compromising privacy or indoor space.
| Jul 11, 2014
First look: Jeanne Gang reinterprets San Francisco Bay windows in new skyscraper scheme
Chicago architect Jeanne Gang has designed a 40-story residential building in San Francisco that is inspired by the city's omnipresent bay windows.
| Jul 10, 2014
Unique design of Toronto's townhome The Tree House
Plans for a new Toronto townhome brings cutting-edge design.
| Jul 7, 2014
7 emerging design trends in brick buildings
From wild architectural shapes to unique color blends and pattern arrangements, these projects demonstrate the design possibilities of brick.
| Jul 7, 2014
A climate-controlled city is Dubai's newest colossal project
To add to Dubai's already impressive portfolio of world's tallest tower and world's largest natural flower garden, Dubai Holding has plans to build the world's largest climate-controlled city.
| Jul 3, 2014
Gehry edits Canadian skyscraper plan to be 'more Toronto'
After being criticized for the original tower complex, architect Frank Gehry unveils a new design that is more subtle, and "more Toronto."
| Jul 2, 2014
SHoP designs what would be Brooklyn's tallest building
JDS Development partners with SHoP to construct a 70-story building at 775-feet tall, unprecedented for downtown Brooklyn.
| Jun 30, 2014
Research finds continued growth of design-build throughout United States
New research findings indicate that for the first time more than half of projects above $10 million are being completed through design-build project delivery.


