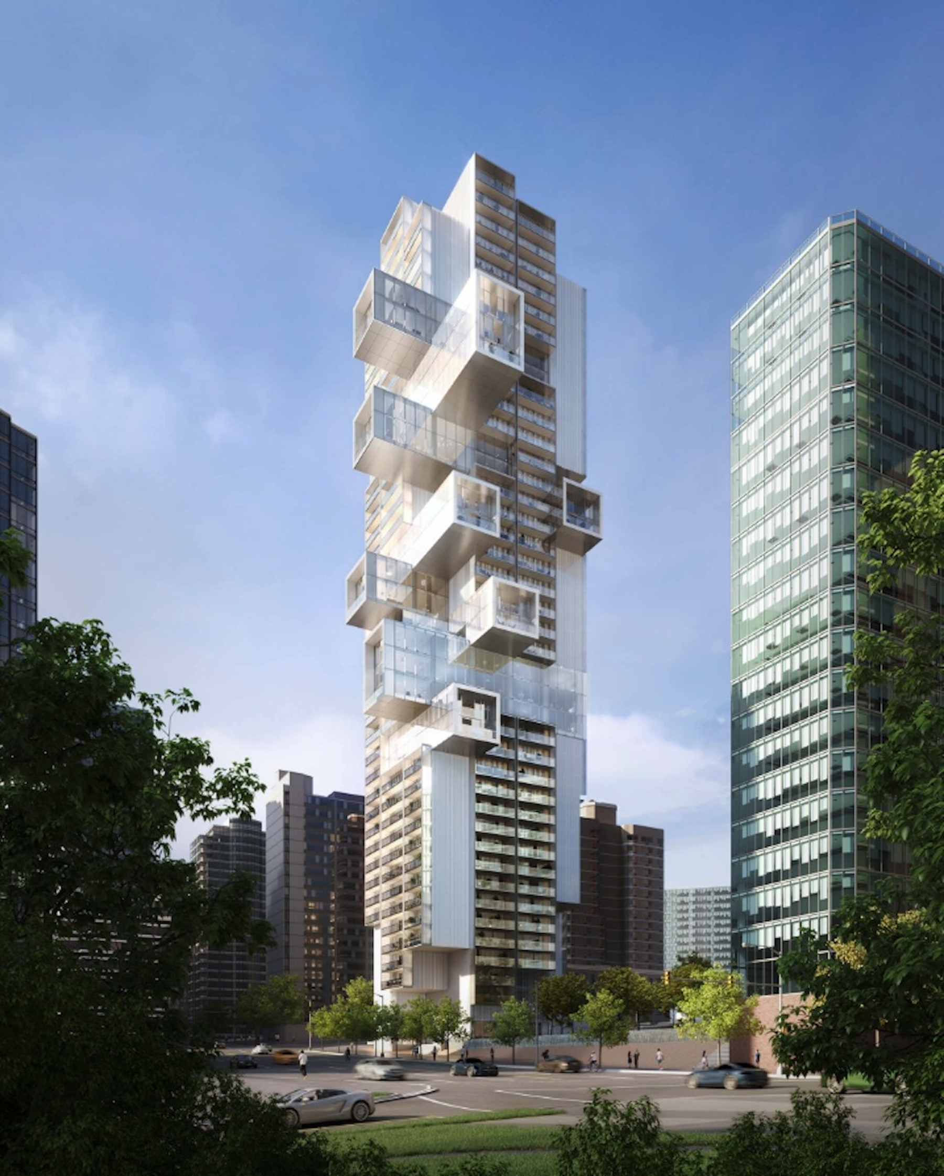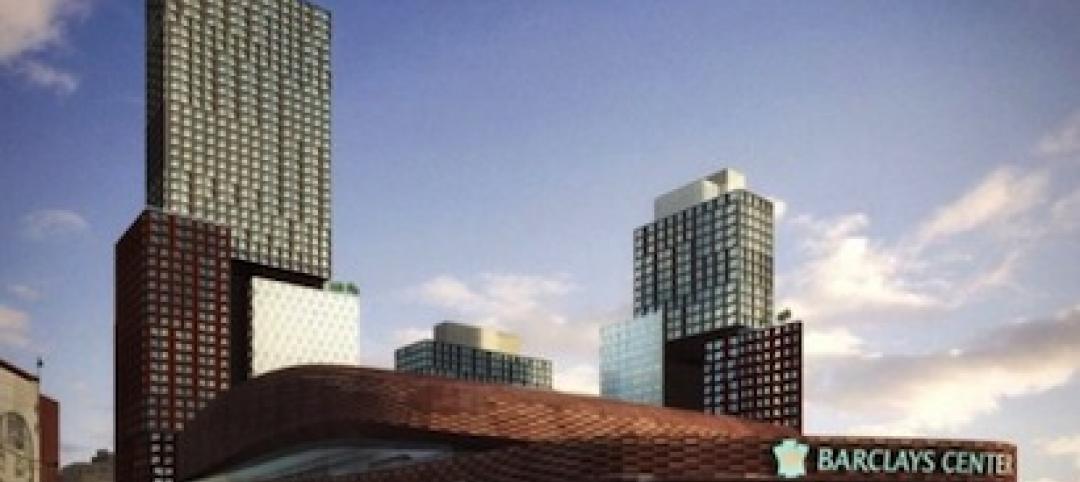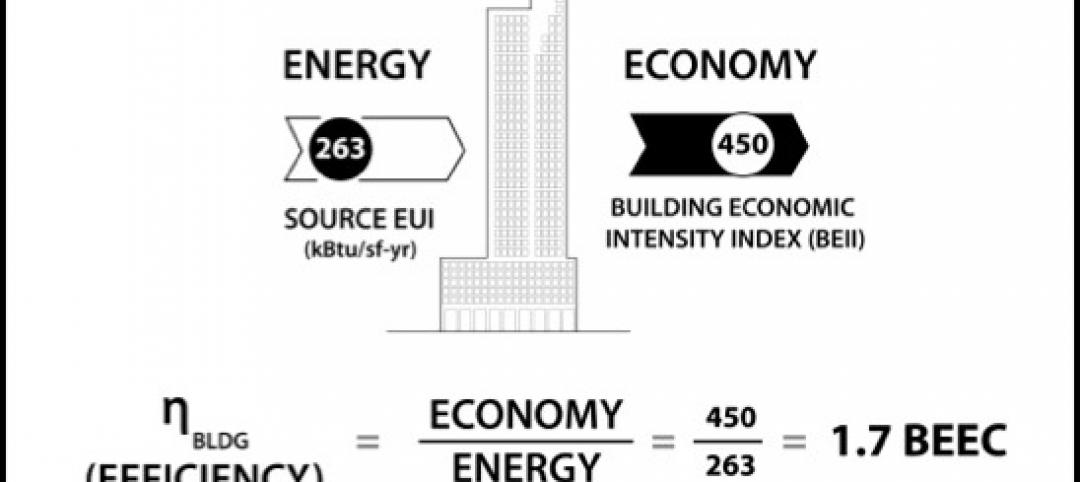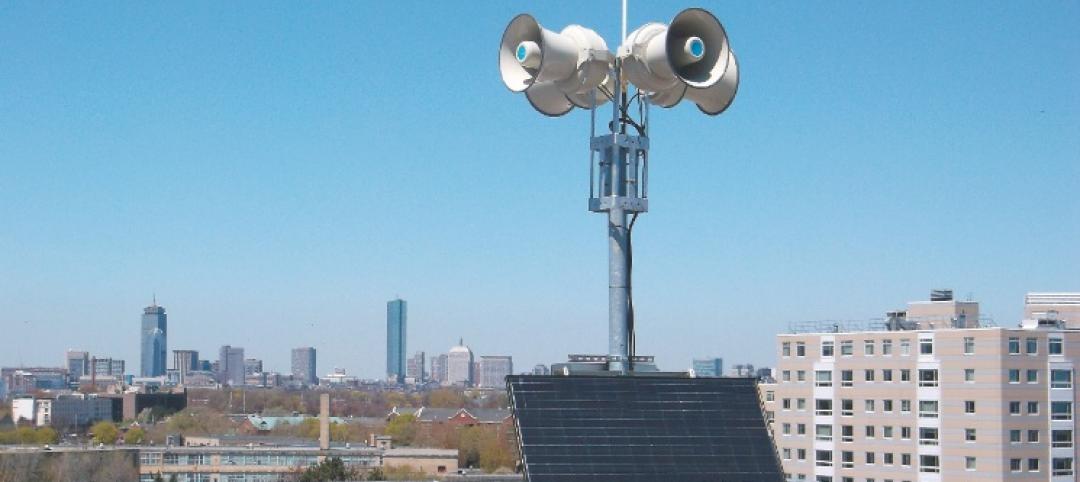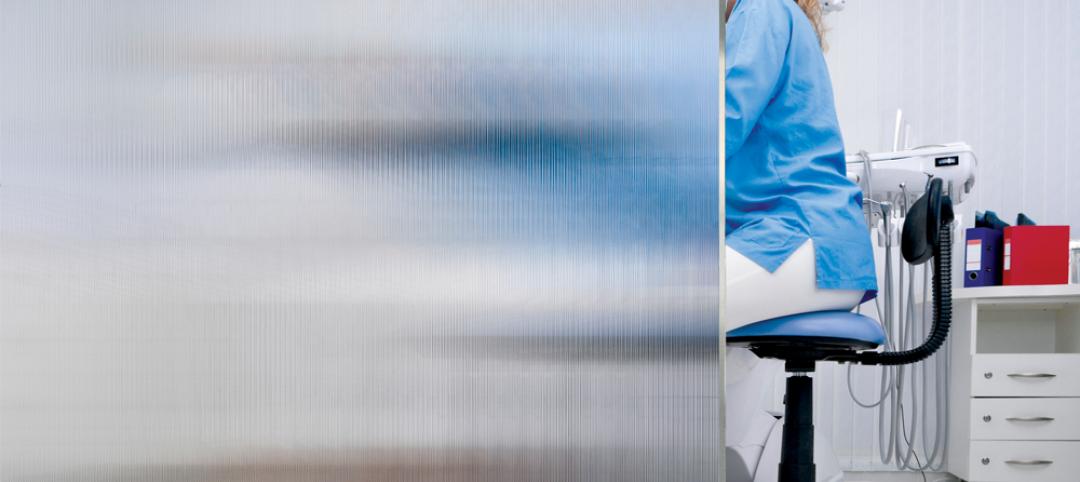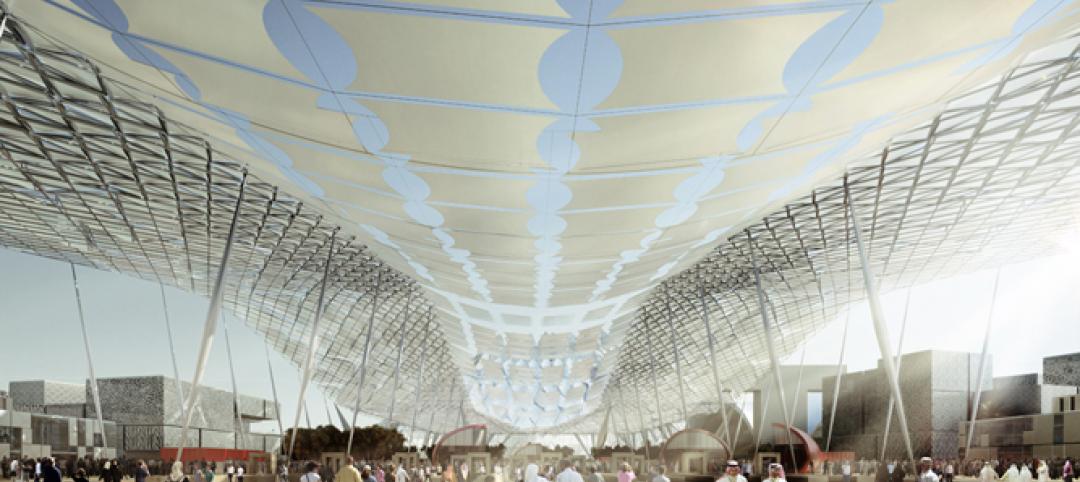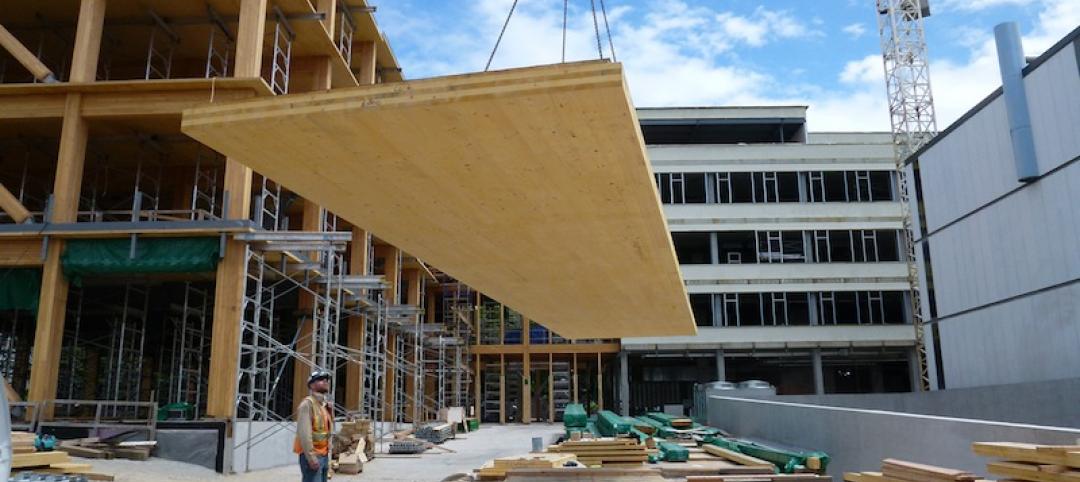The city of Vancouver is world-renowned for the stunning nature that surrounds it: water, beaches, mountains. A 42-story tower, Fifteen Fifteen, will envelop residents in that natural beauty. Designed by Ole Scheeren, the residential skyscraper will include 202 residences ranging from studios to three bedrooms—all with floor-to-ceiling windows and access to outdoor spaces.
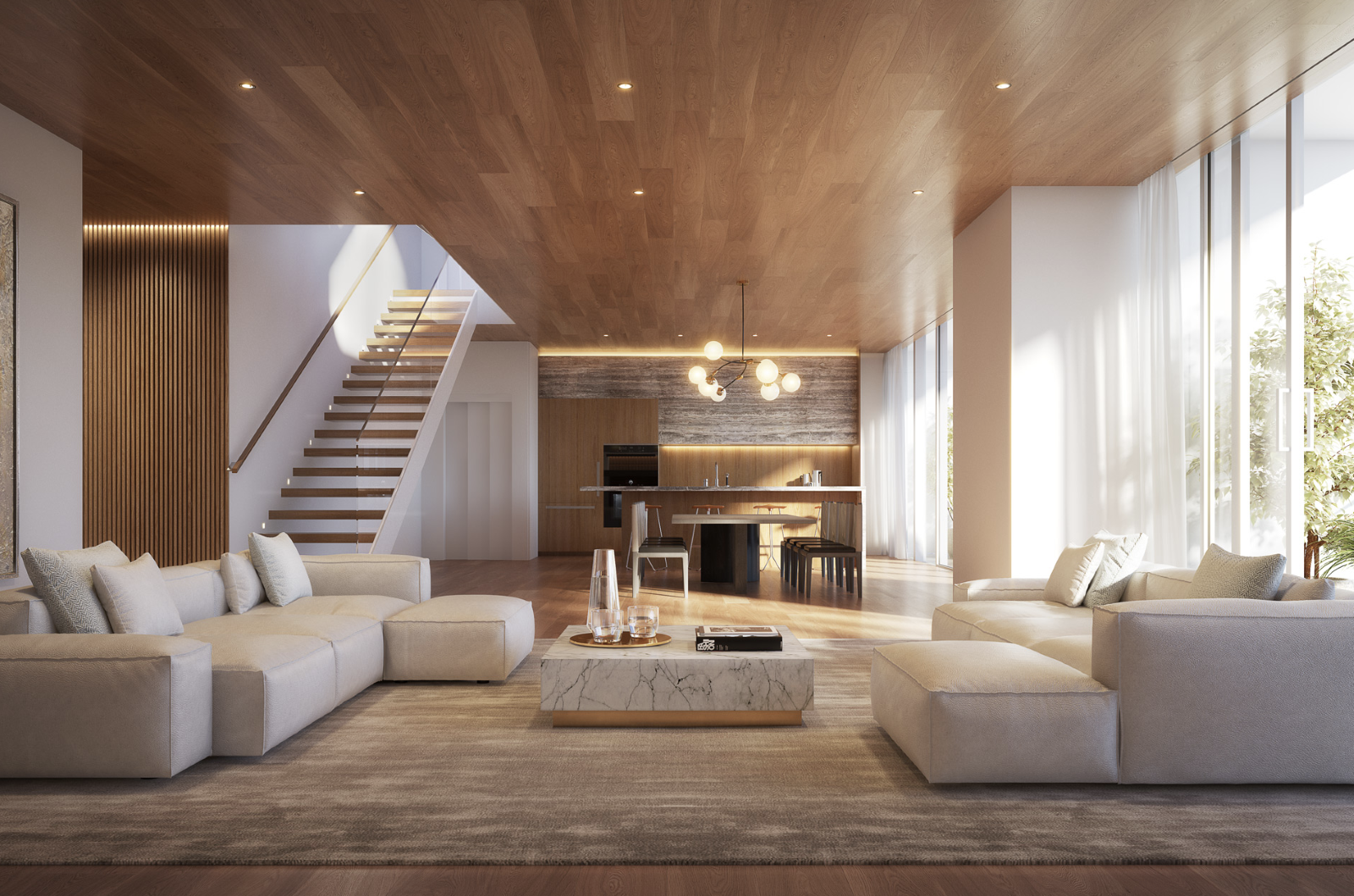
On the mid and upper levels, the tower also will boast 18 glass-encased homes called “Observatory Residences.” With a starting price of $5 million, each Observatory Residence features 270-degree, floor-to-ceiling windows in a cantilevered space that protrudes from the building, engineered with steel I-beams and diagonal bracing. For residents, the design creates the sensation of floating above the city, ocean, and mountains.
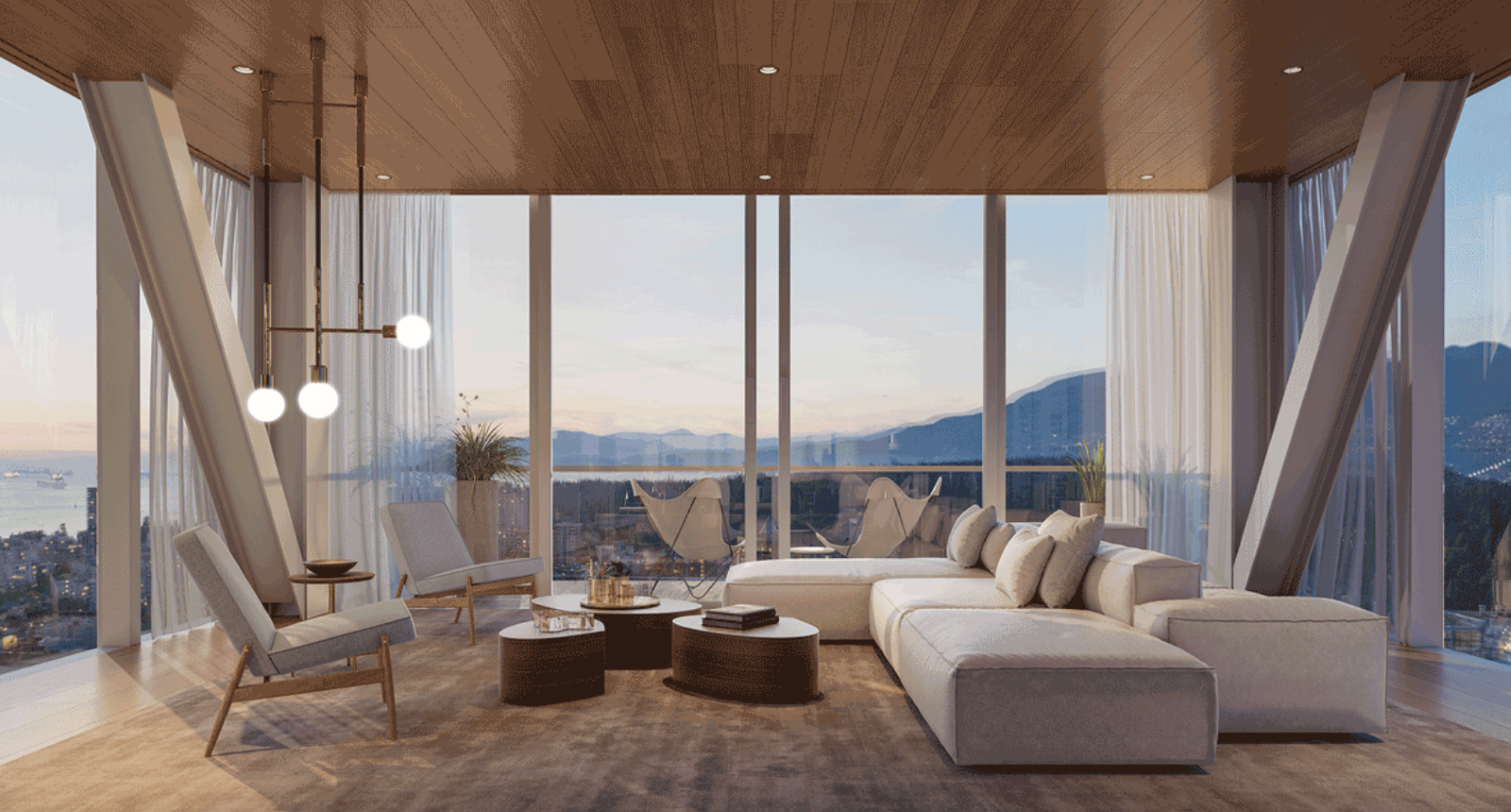
Located on Vancouver Harbour in the downtown neighborhood of Coal Harbour, Fifteen Fifteen is starchitect Ole Scheeren’s first North American residential building. It’s also the only one for which Scheeren has designed both the interiors and exteriors. His design aims to maximize space and light while maintaining privacy and security. The building has over 65 floorplans, and each residence can be customized with bespoke features and finishes. Residents can choose from three color and material palettes that Scheeren designed to reflect Vancouver’s natural surroundings.
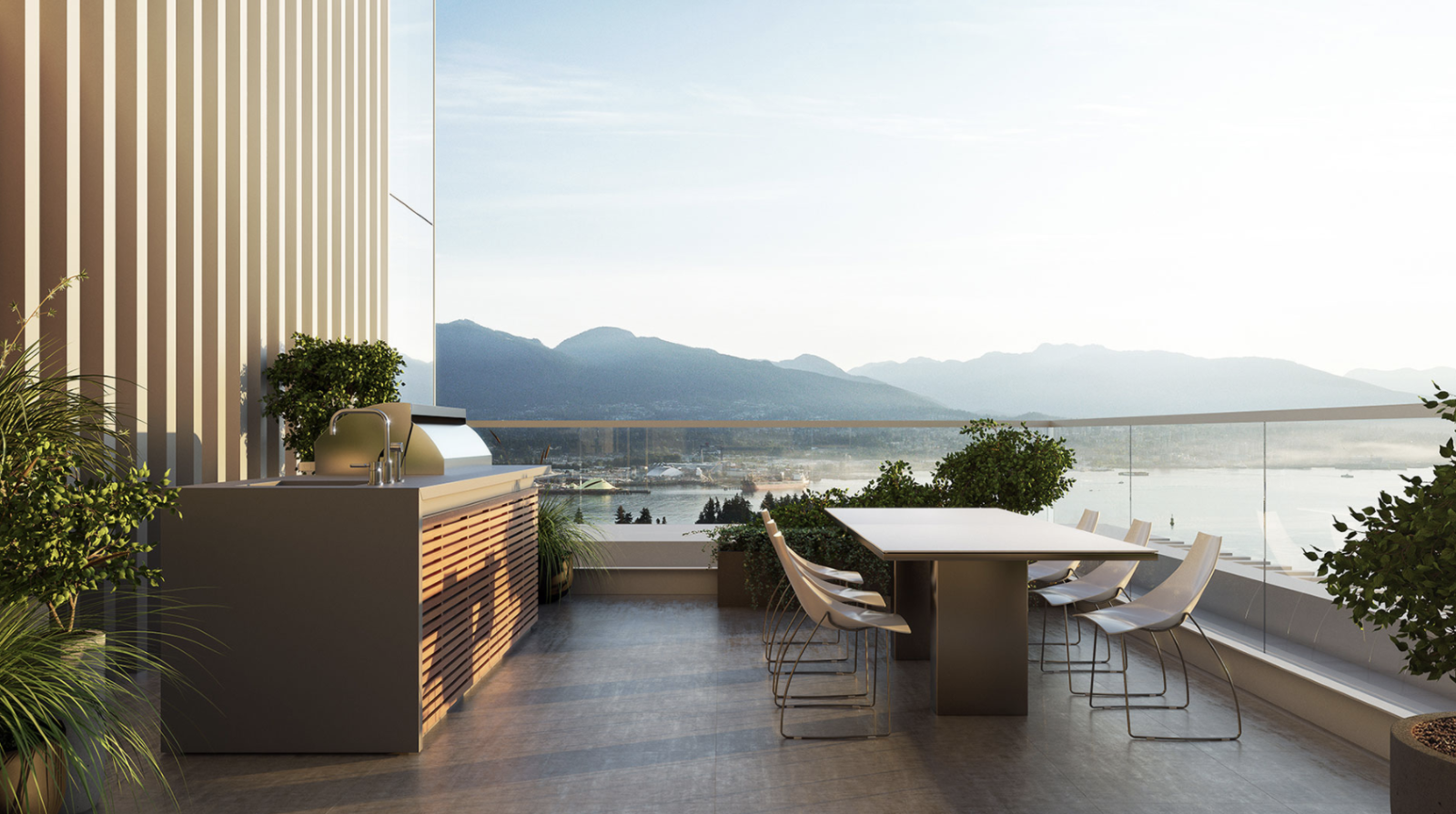
“For many years, I have explored the question of how we want to live—in relation to our own private spaces as well as our communities, our cities, and the environment—and what architecture means in this context,” Scheeren says in a statement. “Fifteen Fifteen is about connectivity—connecting people to each other and to their surroundings—and offers an interactive way of living.”
Commissioned by Bosa Properties and Kingswood Properties in 2015, Fifteen Fifteen is expected to open in 2026.
Owner-developers: Bosa Properties and Kingswood Properties
Design architect and architect of record: Ole Scheeren
MEP engineers: Bycar and Nemetz
Structural engineer: Glotman Simpson
Related Stories
| Dec 23, 2013
MBI commends start of module setting at B2, world's tallest modular building
The first modules have been set at B2 residential tower at Atlantic Yards in New York, set to become the tallest modular building in the world.
| Dec 20, 2013
Can energy hogs still be considered efficient buildings? Yes, say engineers at Buro Happold
A new tool from the engineering firm Buro Happold takes into account both energy and economic performance of buildings for a true measure of efficiency.
| Dec 13, 2013
Safe and sound: 10 solutions for fire and life safety
From a dual fire-CO detector to an aspiration-sensing fire alarm, BD+C editors present a roundup of new fire and life safety products and technologies.
| Dec 10, 2013
16 great solutions for architects, engineers, and contractors
From a crowd-funded smart shovel to a why-didn’t-someone-do-this-sooner scheme for managing traffic in public restrooms, these ideas are noteworthy for creative problem-solving. Here are some of the most intriguing innovations the BD+C community has brought to our attention this year.
| Dec 4, 2013
First look: Dubai's winning bid for World Expo 2020 [slideshow]
Dubai has been chosen as the site of the 2020 World Expo. HOK led the design team that developed the master plan for the Expo, which is expected to draw more than 25 million visitors from October 2020 through April 2021.
| Nov 27, 2013
Exclusive survey: Revenues increased at nearly half of AEC firms in 2013
Forty-six percent of the respondents to an exclusive BD+C survey of AEC professionals reported that revenues had increased this year compared to 2012, with another 24.2% saying cash flow had stayed the same.
| Nov 27, 2013
Wonder walls: 13 choices for the building envelope
BD+C editors present a roundup of the latest technologies and applications in exterior wall systems, from a tapered metal wall installation in Oklahoma to a textured precast concrete solution in North Carolina.
| Nov 26, 2013
Construction costs rise for 22nd straight month in November
Construction costs in North America rose for the 22nd consecutive month in November as labor costs continued to increase, amid growing industry concern over the tight availability of skilled workers.
| Nov 25, 2013
Building Teams need to help owners avoid 'operational stray'
"Operational stray" occurs when a building’s MEP systems don’t work the way they should. Even the most well-designed and constructed building can stray from perfection—and that can cost the owner a ton in unnecessary utility costs. But help is on the way.
| Nov 19, 2013
Top 10 green building products for 2014
Assa Abloy's power-over-ethernet access-control locks and Schüco's retrofit façade system are among the products to make BuildingGreen Inc.'s annual Top-10 Green Building Products list.


