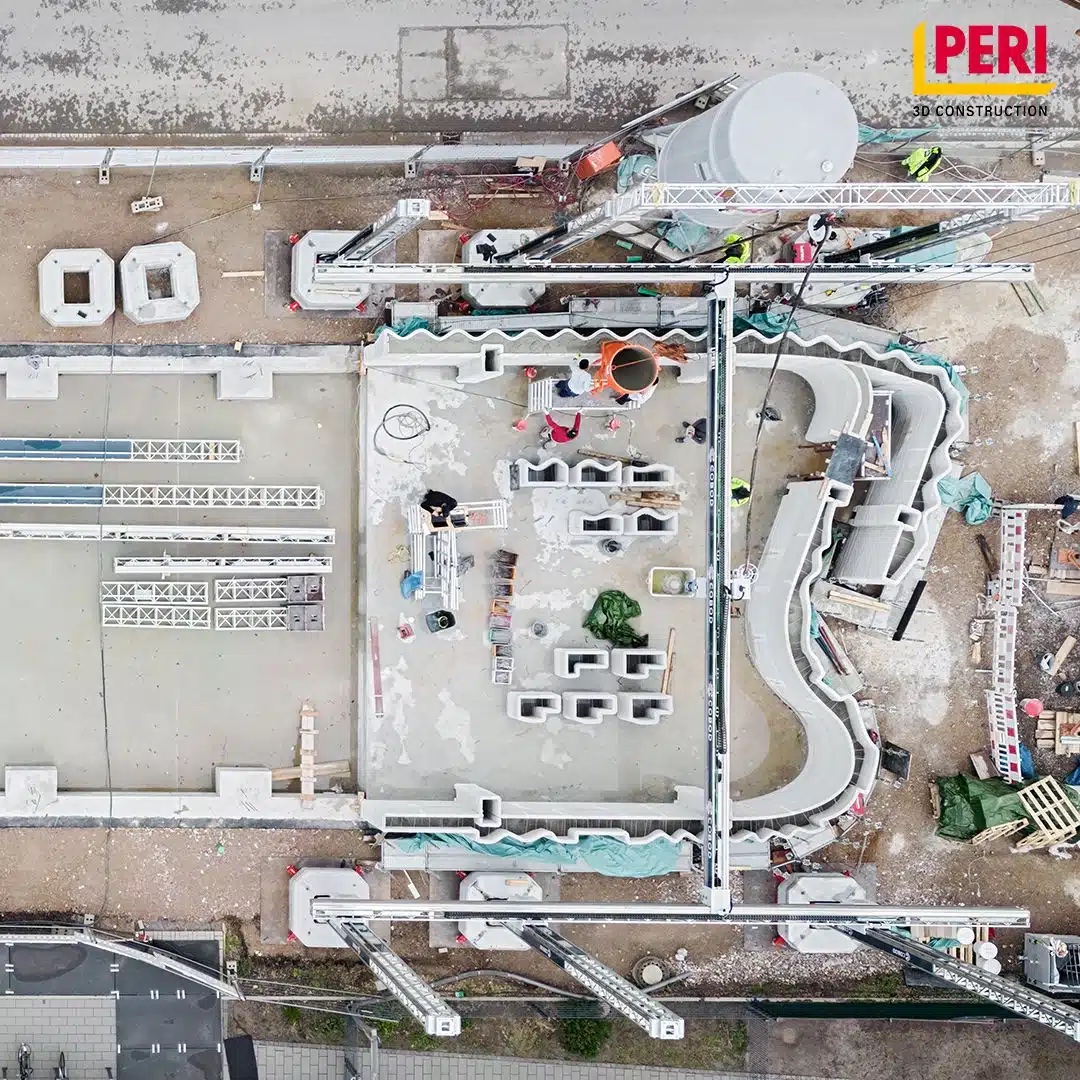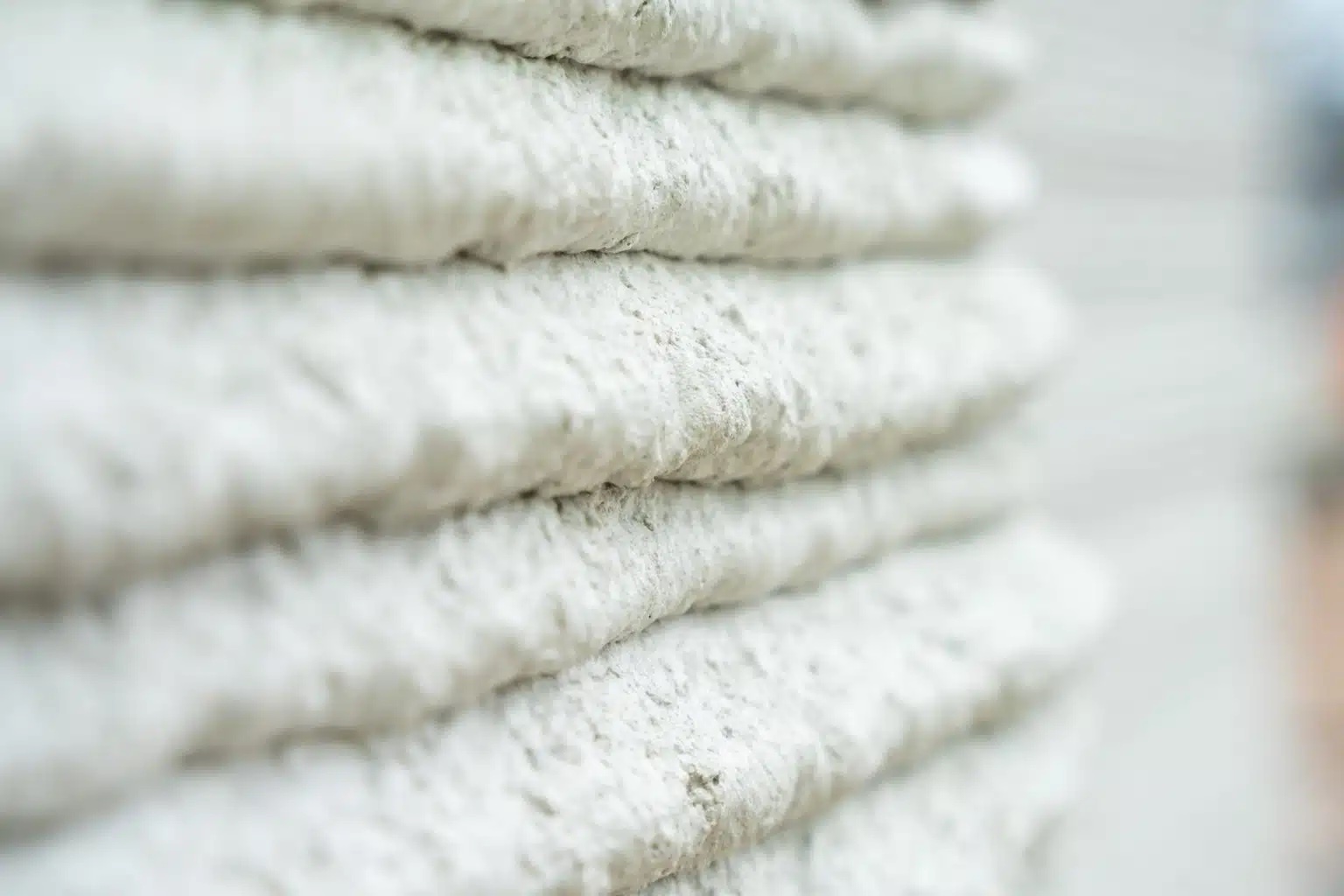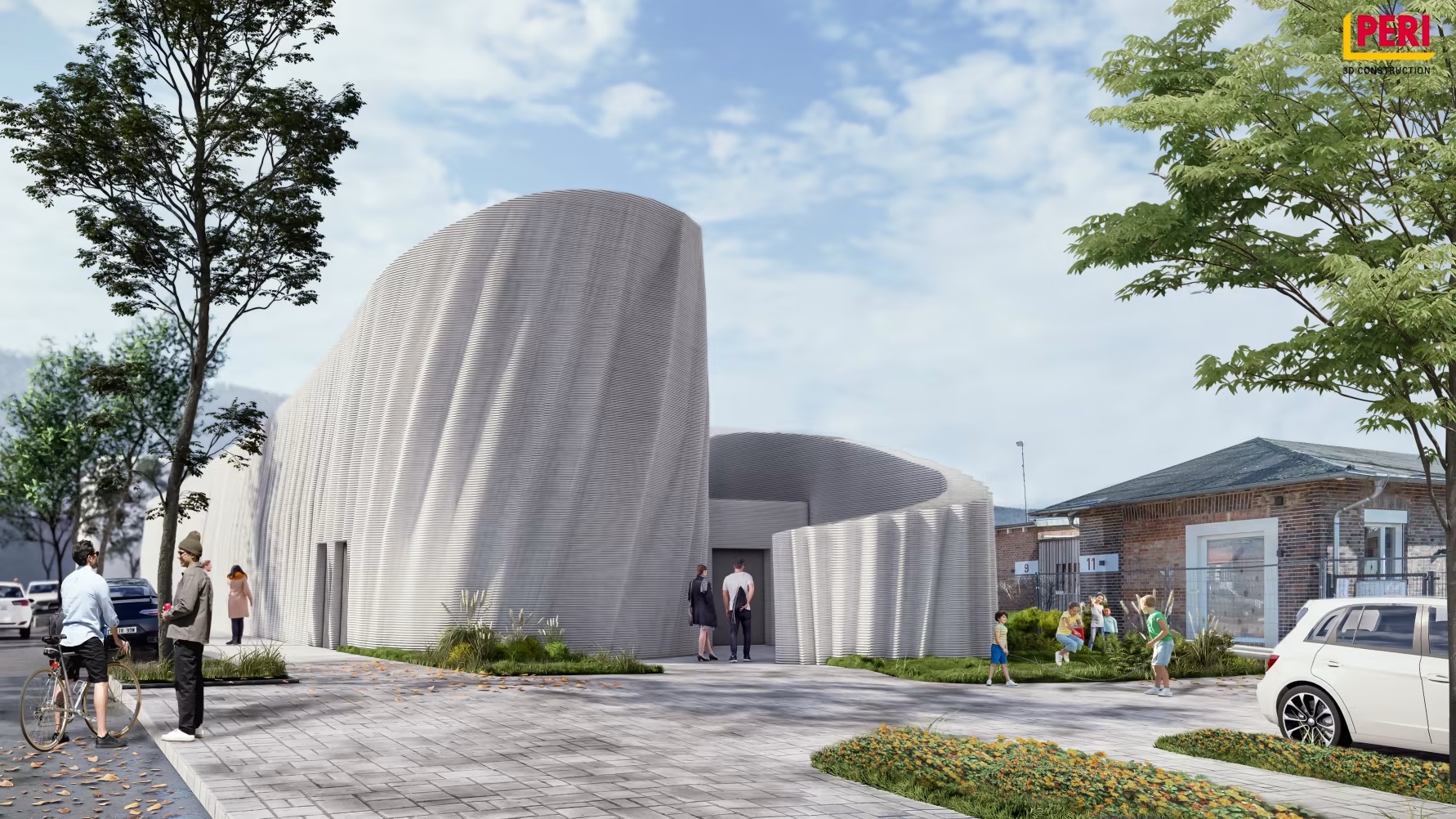Europe’s largest 3D-printed building is scheduled for completion in July in Heidelberg, Germany.
Spearheaded by Kraus Group, a local real estate developer, investor, and manager, this 6,600-sf project is being constructed for Heidelberg IT Management GmbH and Company KG, a cloud and data center provider. The building will contain an IT server hotel.
PERI 3D Construction is using a BOD2 3D construction printer to print the building’s walls, which PERI estimates will take only 140 hours to complete, or the equivalent of printing four square meters of building per hour.
The printer robots are provided by COBOD, which produced Europe’s first 3D-printed building in 2017 and has sold more than 65 3D printers worldwide. Denmark-based COBOD’s key shareholders include General Electric, CEMEX, Holcim Group, and PERI, the latter of which first used a BOD2 machine in 2020.
Looking to print taller buildings

The Heidelberg project is 162 ft long by 121 ft wide by 30 ft high. Its construction started on March 31. Hans-Jörg Kraus, managing partner of Kraus Group, said in a prepared statement that this project represents his firm’s commitment to innovative and sustainable construction methods.
Henrik Lund-Nielsen, COBOD’s founder and GM, added that the two key benefits of 3D printing for construction are speed of execution and design freedom, noting that other projects his company’s printers have been used for include residential housing in Africa and offices in Germany.
The Heidelberg data center’s architects are SSV Architekten and Mense Korte. Heidelberg Materials is supplying an estimated 450 tons of its i.tech 3D printing mortar for this project, which is 100 percent recyclable and contains a binder with a carbon footprint that’s 55 percent lower than Portland cement.

Construction Europe magazine’s website reports that without 3D printing, the unusual design of the building’s walls would have required customized form work. COBOD’s 3D printing system is currently limited to around 9 meters in height, and the company is reportedly working on new technology that will allow its robots to print at taller heights. (The world’s tallest 3D-printed building to date is the three-story, 9.9-meter-high Dar Arkan villa in Saudi Arabia.)
The cost of the Heidelberg project was not disclosed.
Related Stories
| Aug 11, 2010
BuildSite introduces LEED submittal templates for green building
BuildSite, a single source of product, technical, and procurement information for construction, has introduced online submittal templates tied to BuildSite Green Data.
| Aug 11, 2010
NoricF4 custom metal ICF frames receive fire ratings, comply with antiterrorism standards for buildings
Reward Wall Systems' NoricF4 Custom Metal ICF Frames have received fire ratings of 1.5 hours to 3 hours and they have been evaluated to be in compliance with the prescriptive requirements of the Department of Defense Minimum Antiterrorism Standards for Buildings for blast/force protection.
| Aug 11, 2010
Nation's first set of green building model codes and standards announced
The International Code Council (ICC), the American Society of Heating, Refrigerating and Air Conditioning Engineers (ASHRAE), the U.S. Green Building Council (USGBC), and the Illuminating Engineering Society of North America (IES) announce the launch of the International Green Construction Code (IGCC), representing the merger of two national efforts to develop adoptable and enforceable green building codes.
| Aug 11, 2010
Earthquake engineering keeps airport grounded
Istanbul, Turkey's new 2.15 million-sf Sabiha Gökçen International Airport opened on October 31, 2009, becoming the world's largest seismically isolated building. Arup's global airport planning and engineering team, in collaboration with architects Dogan Tekeli Sami Sisa Mimarlik Ofisi and contractor LIMAK-GMR JV, working within an 18-month timeline, designed and built the facility wi...
| Aug 11, 2010
Embassy's dual façades add security and beauty
The British government's new 46,285-sf embassy building in Warsaw, Poland's diplomatic quarter houses the ambassador's offices, the consulate, and visa services on three floors. The $20 million Modernist design by London-based Tony Fretton Architects features a double façade—an inner concrete super structure and an outer curtain wall.
| Aug 11, 2010
New Ways to Improve Water Efficiency
In the U.S. and most of the industrialized world, building occupants take for granted the simple convenience of filling a glass with clean, drinkable water at the kitchen sink. Yet worldwide, nearly a billion people globally have no access to safe drinking water, according to the Natural Resources Defense Council.
| Aug 11, 2010
Cost of HVAC equipment to remain flat in 2009, says Turner
While some manufacturers have announced slight increases in facilities equipment pricing for 2009, the average cost of equipment is expected to remain flat in 2009, according to the 2009 Turner Logistics Equipment Cost Index. However, equipment pricing could face increased pressure if there is a further decline in market demand.
| Aug 11, 2010
Toronto mandates green roofs
The city of Toronto late last month passed a new green roof by-law that consists of a green roof construction standard and a mandatory requirement for green roofs on all classes of new buildings. The by-law requires up to 50% green roof coverage on multi-unit residential dwellings over six stories, schools, nonprofit housing, and commercial and industrial buildings.
| Aug 11, 2010
Robotic storage facility protects exotic automobiles, fine wines, artwork
Miller Construction Company, Fort Lauderdale, Fla., has completed construction on a high-tech robotic storage facility designed to store and protect valued possessions such as exotic automobiles, fine wines, artwork, and jewelry. Designed and built to resist Category 5 hurricanes, the RoboVault facility features automated storage retrieval, biometric recognition, private access with 24/7 securi...







