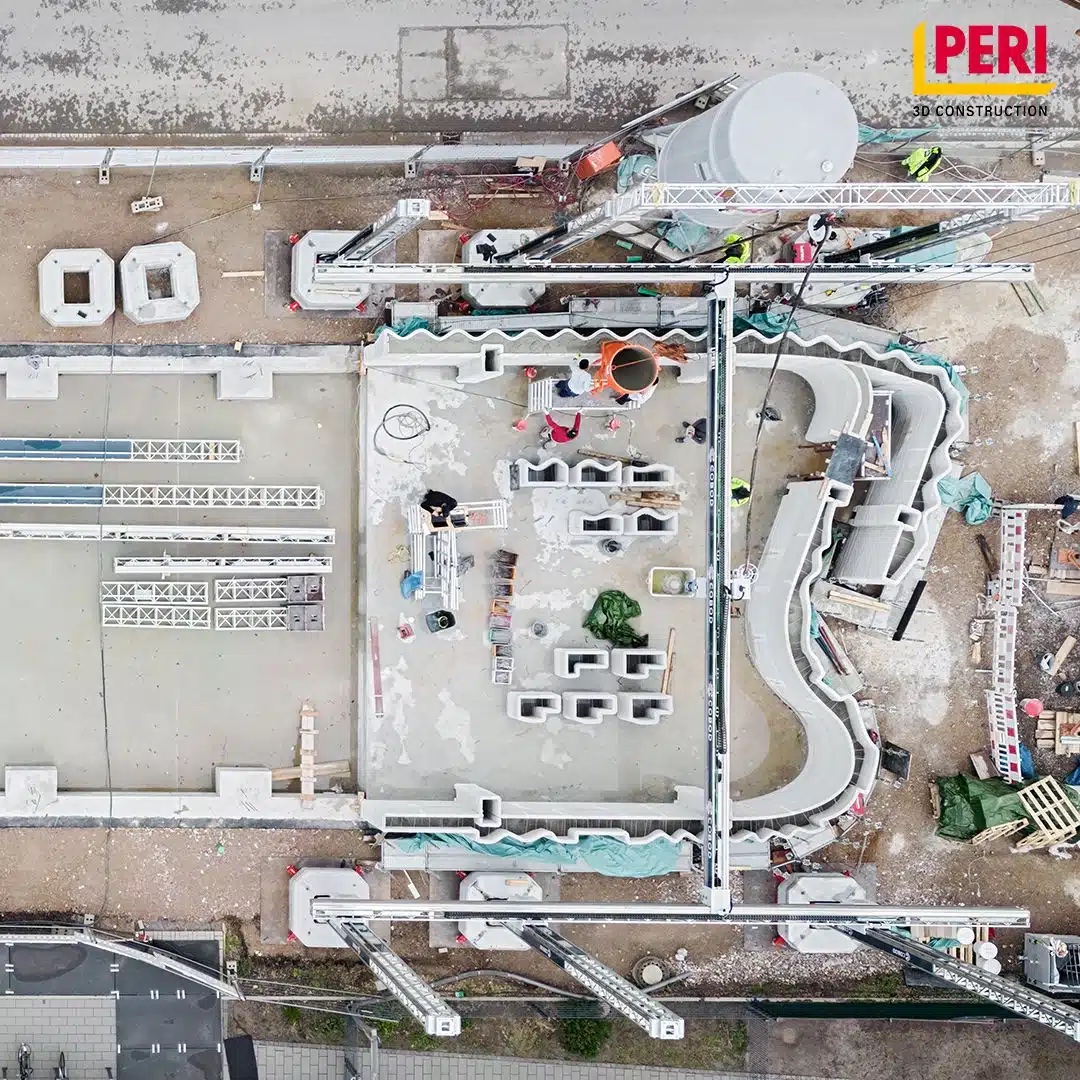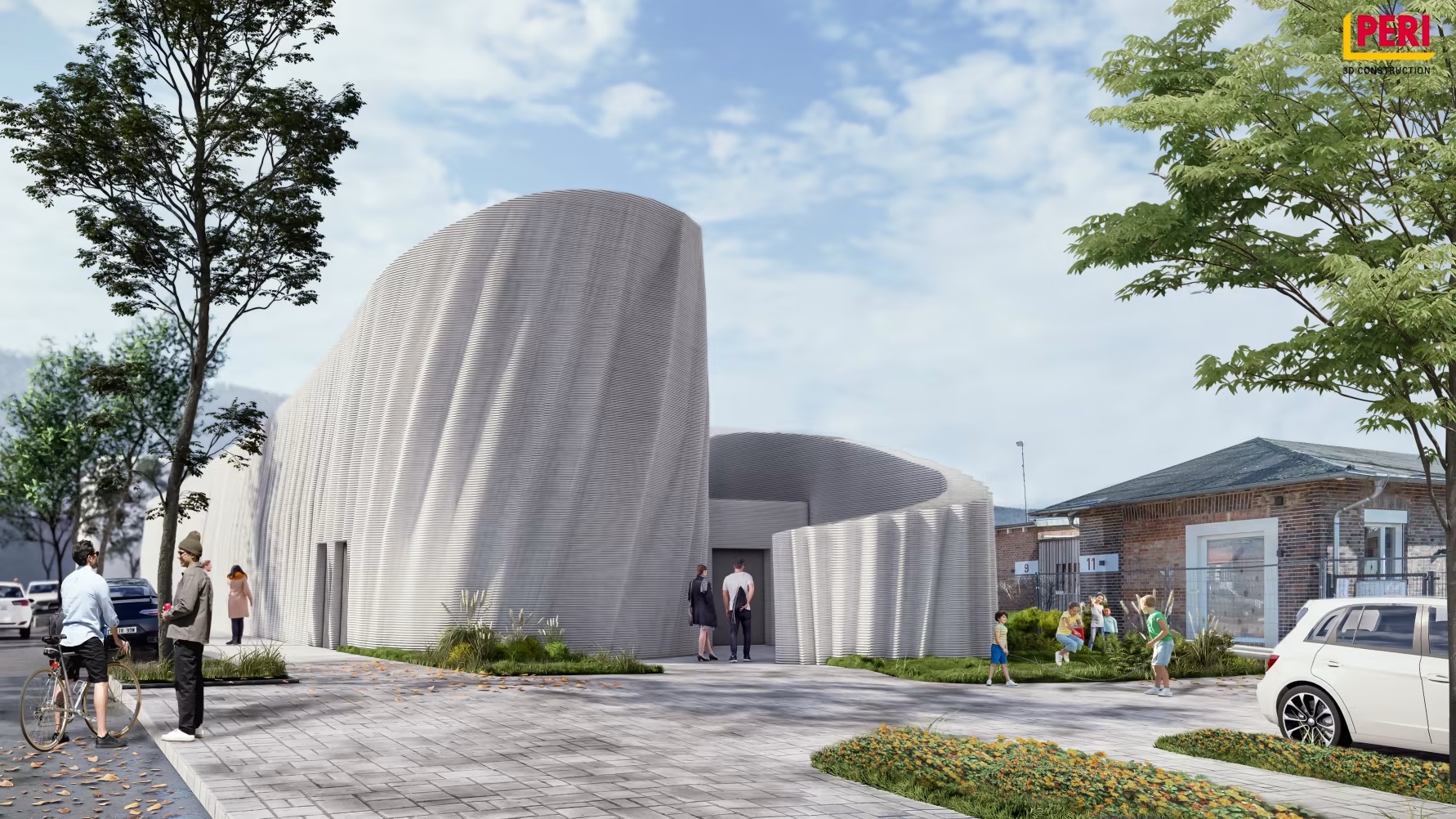Europe’s largest 3D-printed building is scheduled for completion in July in Heidelberg, Germany.
Spearheaded by Kraus Group, a local real estate developer, investor, and manager, this 6,600-sf project is being constructed for Heidelberg IT Management GmbH and Company KG, a cloud and data center provider. The building will contain an IT server hotel.
PERI 3D Construction is using a BOD2 3D construction printer to print the building’s walls, which PERI estimates will take only 140 hours to complete, or the equivalent of printing four square meters of building per hour.
The printer robots are provided by COBOD, which produced Europe’s first 3D-printed building in 2017 and has sold more than 65 3D printers worldwide. Denmark-based COBOD’s key shareholders include General Electric, CEMEX, Holcim Group, and PERI, the latter of which first used a BOD2 machine in 2020.
Looking to print taller buildings

The Heidelberg project is 162 ft long by 121 ft wide by 30 ft high. Its construction started on March 31. Hans-Jörg Kraus, managing partner of Kraus Group, said in a prepared statement that this project represents his firm’s commitment to innovative and sustainable construction methods.
Henrik Lund-Nielsen, COBOD’s founder and GM, added that the two key benefits of 3D printing for construction are speed of execution and design freedom, noting that other projects his company’s printers have been used for include residential housing in Africa and offices in Germany.
The Heidelberg data center’s architects are SSV Architekten and Mense Korte. Heidelberg Materials is supplying an estimated 450 tons of its i.tech 3D printing mortar for this project, which is 100 percent recyclable and contains a binder with a carbon footprint that’s 55 percent lower than Portland cement.

Construction Europe magazine’s website reports that without 3D printing, the unusual design of the building’s walls would have required customized form work. COBOD’s 3D printing system is currently limited to around 9 meters in height, and the company is reportedly working on new technology that will allow its robots to print at taller heights. (The world’s tallest 3D-printed building to date is the three-story, 9.9-meter-high Dar Arkan villa in Saudi Arabia.)
The cost of the Heidelberg project was not disclosed.
Related Stories
| Aug 11, 2010
International Living Building Institute established to advance 'living buildings'
The idea of a Living Building, a high-performance building that produces its own power and cleans and reuses all of its water, is gaining momentum around the world. In an effort to oversee the global development of Living Buildings, the International Living Building Institute (ILBI) has been established.
| Aug 11, 2010
ASHRAE research targets tying together BIM and energy efficiency
Ensuring that a common language of “energy efficiency” is spoken by both building information modeling software used by architects and energy analysis and simulation software used by engineers is the goal of new research funded by ASHRAE.
| Aug 11, 2010
Report: Building codes and regulations impede progress toward uber-green buildings
The enthusiasm for super green Living Buildings continues unabated, but a key stumbling block to the growth of this highest level of green building performance is an existing set of codes and regulations. A new report by the Cascadia Region Green Building Council entitled "Code, Regulatory and Systemic Barriers Affecting Living Building Projects" presents a case for fundamental reassessment of building codes.
| Aug 11, 2010
Portland Cement Association offers blast resistant design guide for reinforced concrete structures
Developed for designers and engineers, "Blast Resistant Design Guide for Reinforced Concrete Structures" provides a practical treatment of the design of cast-in-place reinforced concrete structures to resist the effects of blast loads. It explains the principles of blast-resistant design, and how to determine the kind and degree of resistance a structure needs as well as how to specify the required materials and details.
| Aug 11, 2010
Rice concrete can cut greenhouse emissions
Rajan Vempati of ChK Group, Inc. in Plano, Texas, and a team of researchers found a way to make nearly carbon-free rice husk ash for concrete, which can lead to a boom in green construction.
| Aug 11, 2010
NYLO Hotel in Dallas will run on renewable energy
When NYLO Dallas/Las Colinas opens in late July 2009, it will run on 100 percent renewable energy. The loft-style boutique hotel brand has signed an agreement with TXU Energy to become the supplier’s first hotel customer in the Dallas/Fort Worth area to purchase 100 percent Renewable Energy Certificate-based electricity.







