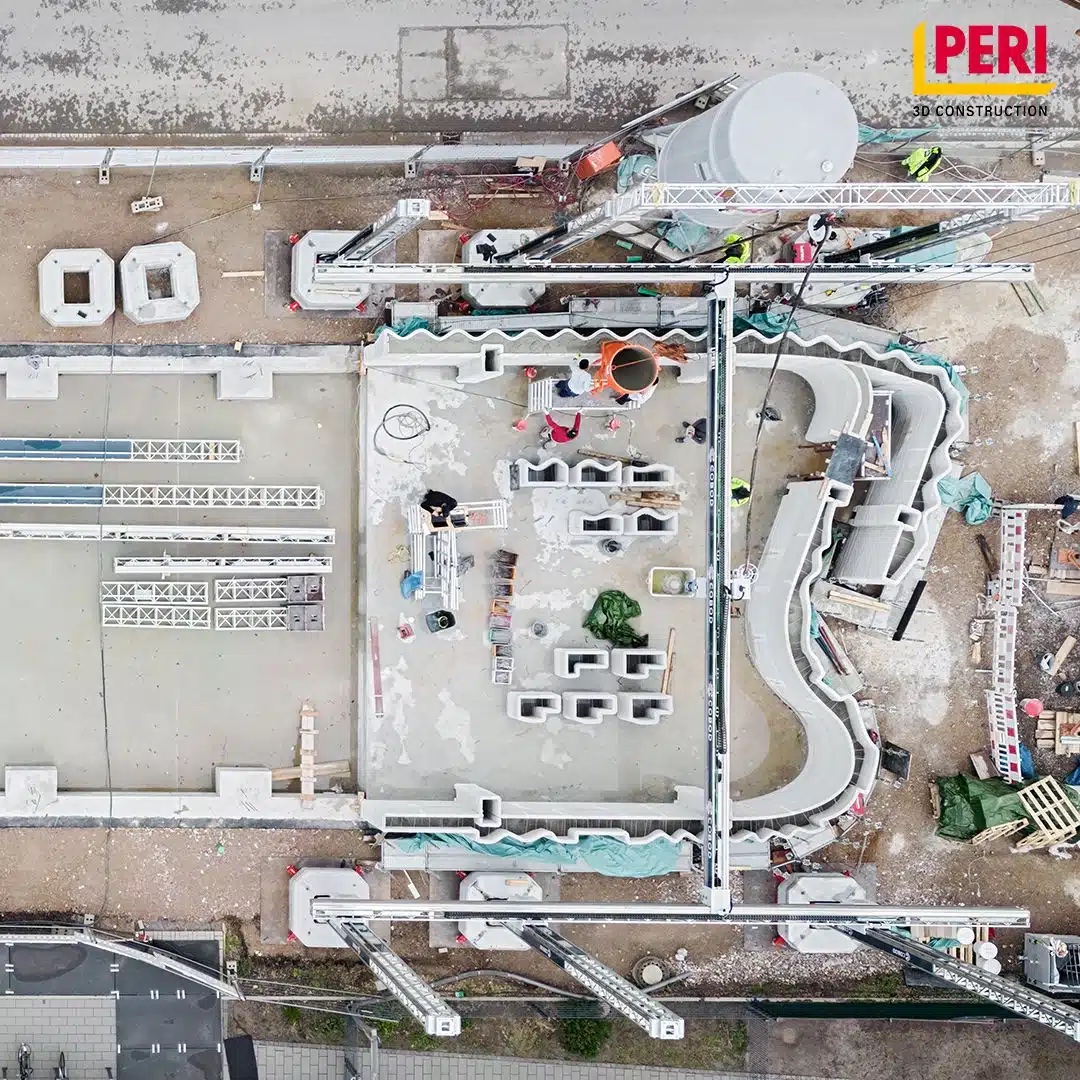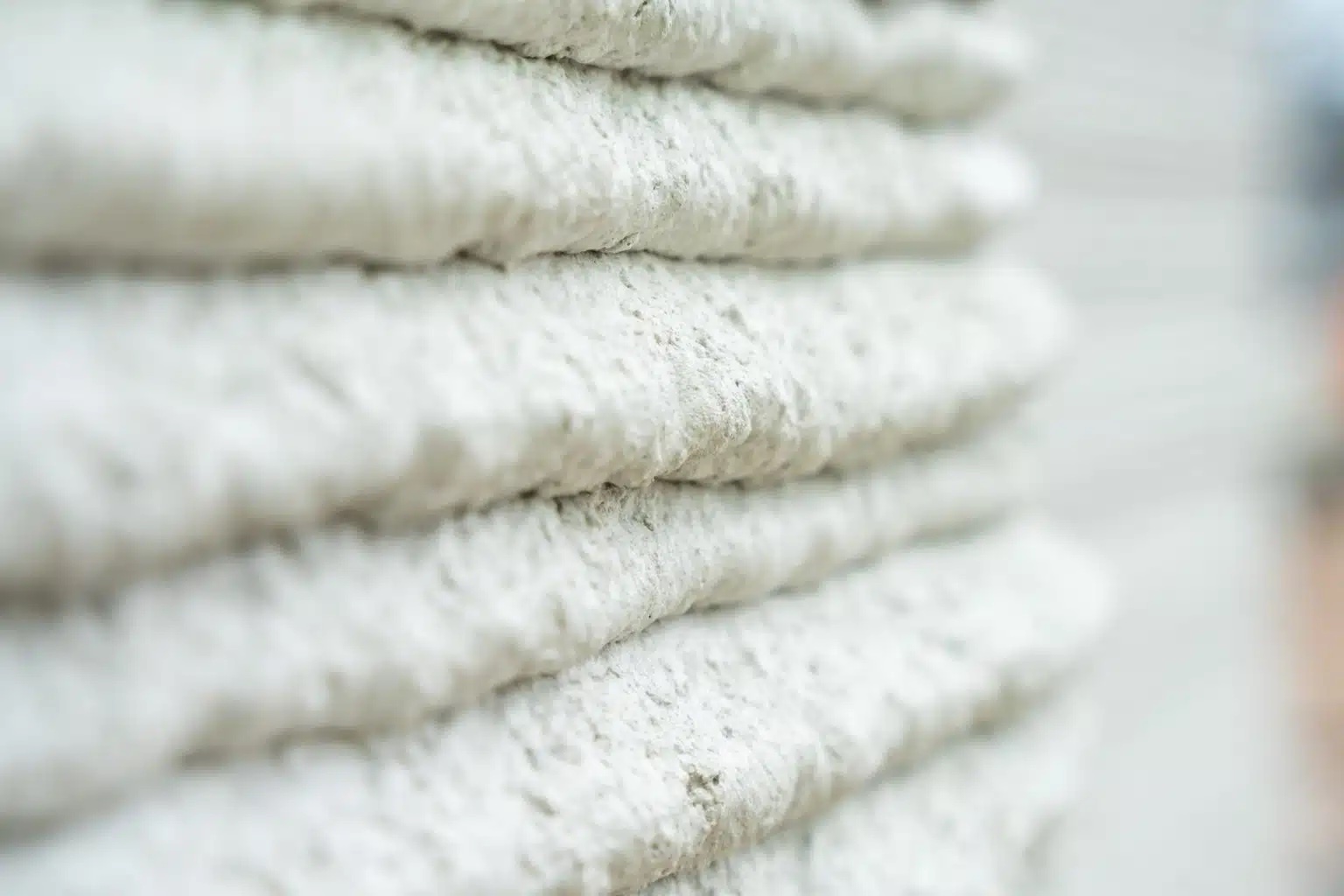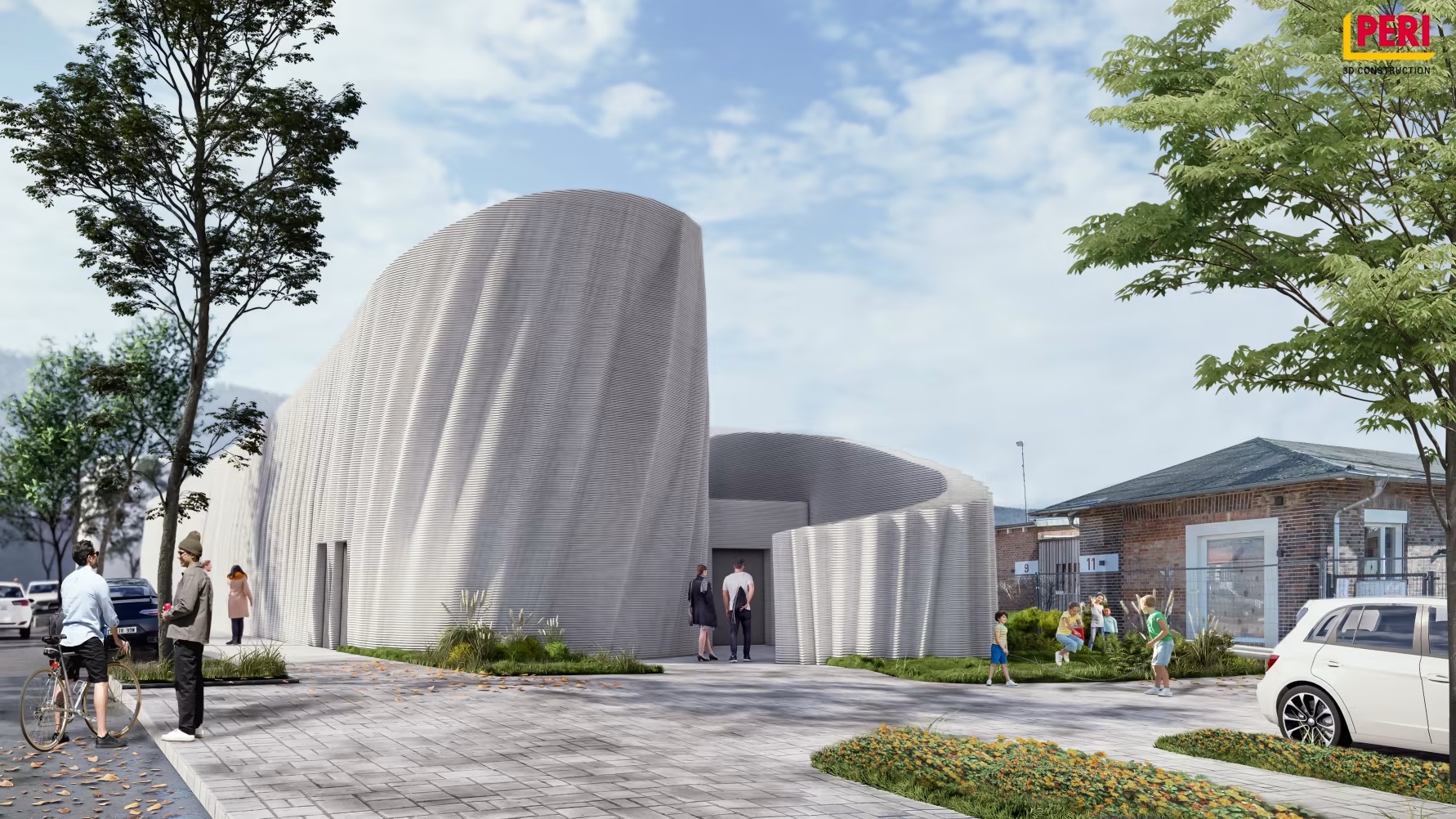Europe’s largest 3D-printed building is scheduled for completion in July in Heidelberg, Germany.
Spearheaded by Kraus Group, a local real estate developer, investor, and manager, this 6,600-sf project is being constructed for Heidelberg IT Management GmbH and Company KG, a cloud and data center provider. The building will contain an IT server hotel.
PERI 3D Construction is using a BOD2 3D construction printer to print the building’s walls, which PERI estimates will take only 140 hours to complete, or the equivalent of printing four square meters of building per hour.
The printer robots are provided by COBOD, which produced Europe’s first 3D-printed building in 2017 and has sold more than 65 3D printers worldwide. Denmark-based COBOD’s key shareholders include General Electric, CEMEX, Holcim Group, and PERI, the latter of which first used a BOD2 machine in 2020.
Looking to print taller buildings

The Heidelberg project is 162 ft long by 121 ft wide by 30 ft high. Its construction started on March 31. Hans-Jörg Kraus, managing partner of Kraus Group, said in a prepared statement that this project represents his firm’s commitment to innovative and sustainable construction methods.
Henrik Lund-Nielsen, COBOD’s founder and GM, added that the two key benefits of 3D printing for construction are speed of execution and design freedom, noting that other projects his company’s printers have been used for include residential housing in Africa and offices in Germany.
The Heidelberg data center’s architects are SSV Architekten and Mense Korte. Heidelberg Materials is supplying an estimated 450 tons of its i.tech 3D printing mortar for this project, which is 100 percent recyclable and contains a binder with a carbon footprint that’s 55 percent lower than Portland cement.

Construction Europe magazine’s website reports that without 3D printing, the unusual design of the building’s walls would have required customized form work. COBOD’s 3D printing system is currently limited to around 9 meters in height, and the company is reportedly working on new technology that will allow its robots to print at taller heights. (The world’s tallest 3D-printed building to date is the three-story, 9.9-meter-high Dar Arkan villa in Saudi Arabia.)
The cost of the Heidelberg project was not disclosed.
Related Stories
| Aug 11, 2010
Proposed EPA regulations threaten thousands of jobs, says Portland Cement Association
A proposed hazardous air pollutant regulation for the cement industry undermines the balance between environmental protection and economic viability, according to statements the Portland Cement Association (PCA) is issuing this week at a series of public hearings.
| Aug 11, 2010
Turner, Webcor, Hensel Phelps top BD+C's list of the 75 largest green contractors
With more than $3 billion in value of construction put in place for green buildings in 2008, Turner Construction tops BD+C’s ranking of the nation’s 75 largest green contractors, published as part of the Giants 300 report. Webcor Builders ($2.27 billion), Hensel Phelps Construction ($2.10 billion), The Whiting-Turner Contracting Co. ($1.97 billion), and Clark Group ($1.89 billion) round out the top five.
| Aug 11, 2010
Free waterproofing and roofing resource handbook available from American Hydrotech
American Hydrotech is now offering a waterproofing and roofing resource handbook for all architects and design community professionals. Topics include sustainable design, waterproof product specification, and proper installation techniques for use by building professionals in designing and waterproofing roof decks, plazas, vertical foundations, reflecting pools, and green roof applications.
| Aug 11, 2010
World-Class Revival on Utah’s Capitol Hill
Since 1916, the Utah State Capitol building has served as the foundation of Utah’s government, housing the state legislature operations as well as the offices of the governor, attorney general, and treasurer. But after decades of wear and tear and numerous short-sighted modernization attempts, Utah’s rock was on the verge of crumbling.
| Aug 11, 2010
Installation work begins on Minnesota's largest green roof
Installation of the 2.5 acre green roof vegetation on the City-owned Target Center begins today. Over the course of two days a 165 ton crane will hoist five truckloads of plant material, which includes 900 rolls of pre-grown vegetated mats of sedum and native plants for installation on top of the arena's main roof.
| Aug 11, 2010
AASHE releases annual review of sustainability in higher education
The Association for the Advancement of Sustainability in Higher Education (AASHE) has announced the release of AASHE Digest 2008, which documents the continued rapid growth of campus sustainability in the U.S. and Canada. The 356-page report, available as a free download on the AASHE website, includes over 1,350 stories that appeared in the weekly AASHE Bulletin last year.
| Aug 11, 2010
'Flexible' building designed to physically respond to the environment
The ecoFLEX project, designed by a team from Shepley Bulfinch, has won a prestigious 2009 Unbuilt Architecture Design Award from the Boston Society of Architects. EcoFLEX features heat-sensitive assemblies composed of a series of bi-material strips. The assemblies’ form modulate with the temperature to create varying levels of shading and wind shielding, flexing when heated to block sunlight and contracting when cooled to allow breezes to pass through the screen.
| Aug 11, 2010
New book provides energy efficiency guidance for hotels
Recommendations on achieving 30% energy savings over minimum code requirements are contained in the newly published Advanced Energy Design Guide for Highway Lodging. The energy savings guidance for design of new hotels provides a first step toward achieving a net-zero-energy building.







