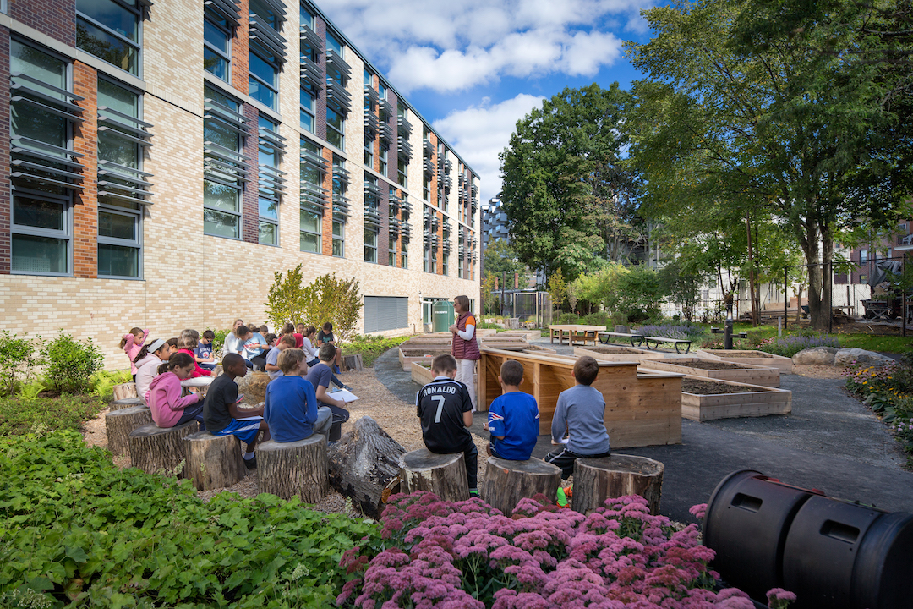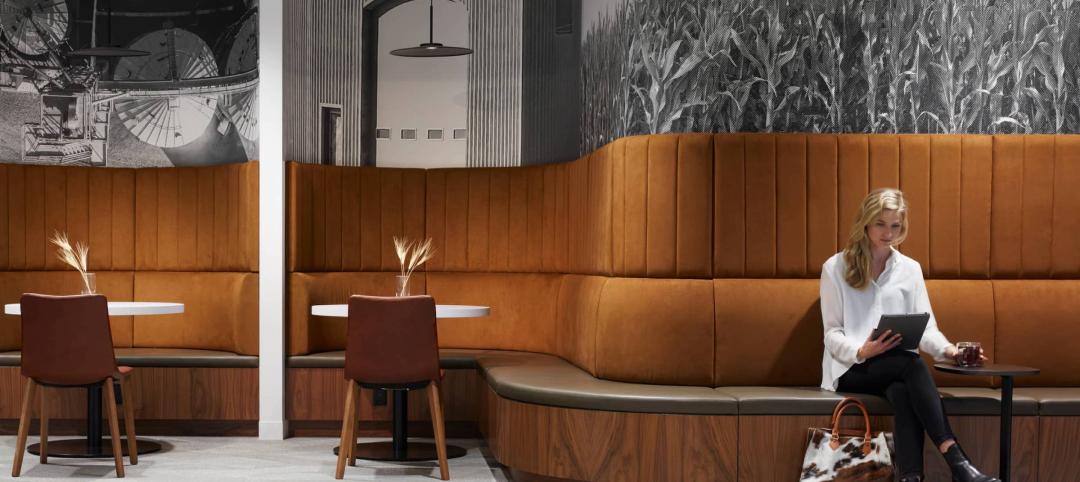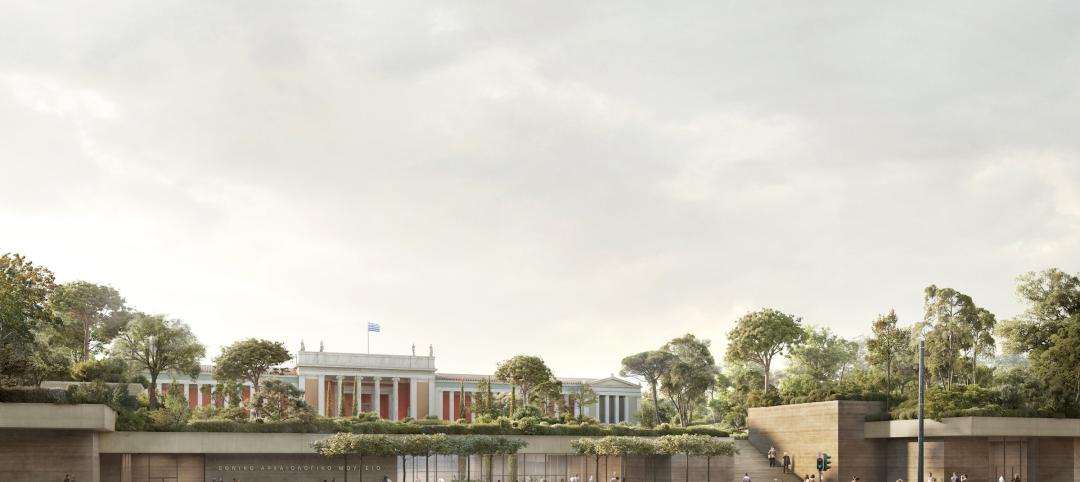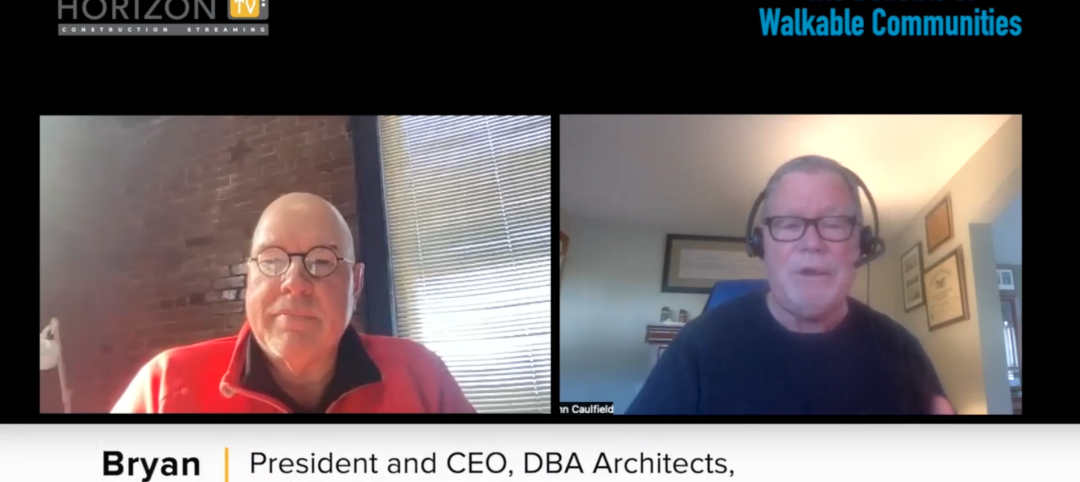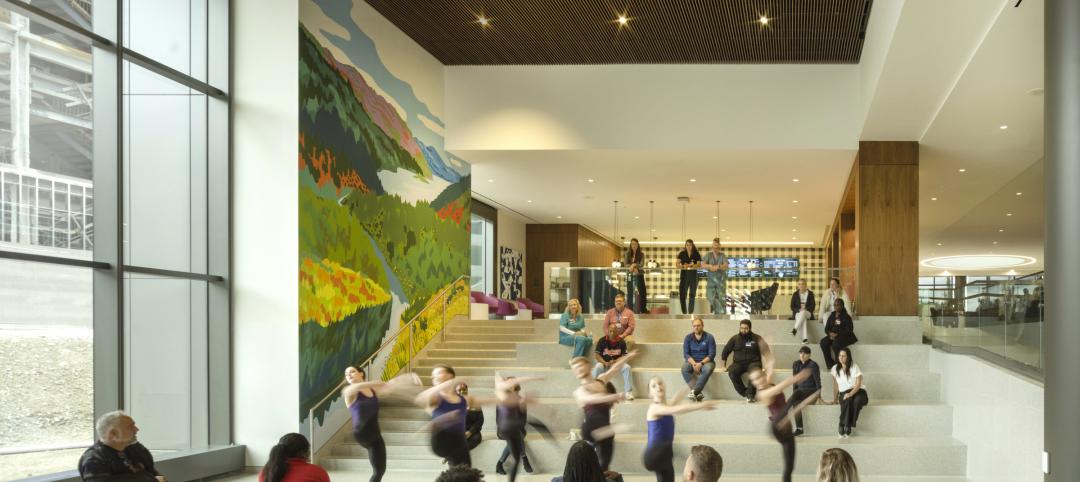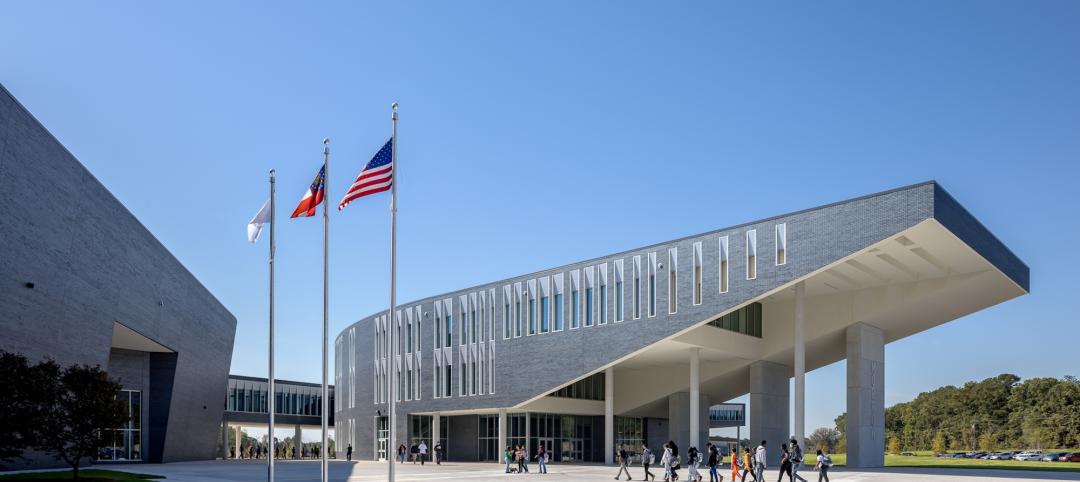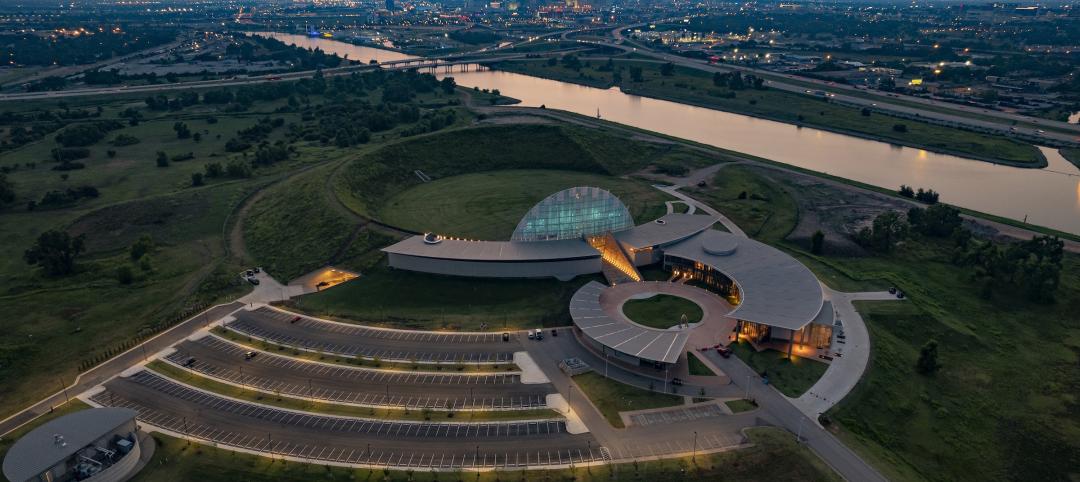The nation’s school districts are focused on providing well-rounded learning experiences that plant seeds for future vocations in science, technology, business, or skilled trades.
In New Hampshire, the new Dover High School and Regional Career Technical Center brings together 1,500 students in a combined 302,000-sf facility.
“Parents and educators recognized the importance of making sure the career technical students were exposed to the highest academic standards possible, and that the traditional students had more involvement in hands-on programs and activities,” says Laura Wernick, FAIA, REFP, LEED AP, Senior Principal, HMFH Architects, Cambridge, Mass. “The high-bay spaces are integrated with traditional academic spaces, so a science classroom might be next to an automotive lab.”
School districts are continuing to shift their focus toward STEM and STEAM learning. NeoCity Academy, a new 500-student public STEM magnet high school in Kissimmee, Fla., will open in August. Located in a 500-acre technology district, the net-zero energy facility will expose students to an engineering, biomedical, and cyber security curriculum in immersive, flexible learning environments. Many of the school’s instructors will come from the University of Central Florida and the Florida Advanced Manufacturing Research Center.
ALSO SEE: Top 140 K-12 Sector Architecture Firms
ALSO SEE: Top 75 K-12 Sector Engineering Firms
ALSO SEE: Top 90 K-12 Sector Construction Firms
Gould Evans and DLR Group collaborated on the design of the Missouri Innovation Campus in Lee’s Summit, Mo. The STEM-focused facility unites 600 high schoolers and 1,200 University of Central Missouri students in a shared campus that enables high school graduates to earn associate and bachelor degrees.
Elementary schools are also embracing new learning environments. At Centerview Elementary School, a new K-4 school in Spring Lake Park, Minn., flexible learning studios include spaces for group learning, active learning, STEM, and specialized learning.
Outdoor classrooms, a rain garden, school gardens, and natural play elements are integral learning elements at Coolidge Corner School, an urban pre-K-8 school in Brookline, Mass. “Varied outdoor environments can play an important role in a student’s social and emotional development,” says Pip Lewis, Principal, HMFH Architects.
OVERCOMING FUNDING LIMITATIONS at school districts
Some school districts are circumventing funding obstacles through creative renovation projects, says Steven Herr, AIA, Director of Design, Fanning Howey, Indianapolis. “An old elementary school can become an innovation campus. A spirit shop can become a business incubator lab,” he says. Schools are becoming more diligent in identifying and repurposing underused space for a modern use.
In Hilliard, Ohio, a suburb of Columbus, Fanning Howey oversaw the transformation of a traditional K-6 into a new innovation campus, all without moving a single wall. The Hilliard Innovative Learning Hub, which serves grades 6-12, provides experiences not available elsewhere in the district, such as a new Design Thinking course that incorporates language arts, science, and public speaking.
Public referendums are no longer the obvious go-to strategy for funding K-12 construction. “More states are going to need to pursue alternative methods to fund projects that won’t require voter approval,” such as private partnerships offered as tax credits and tax-direct incentives to districts, says Vaughn Dierks, AIA, LEED AP, Partner, Wold Architects and Engineers, Saint Paul, Minn.
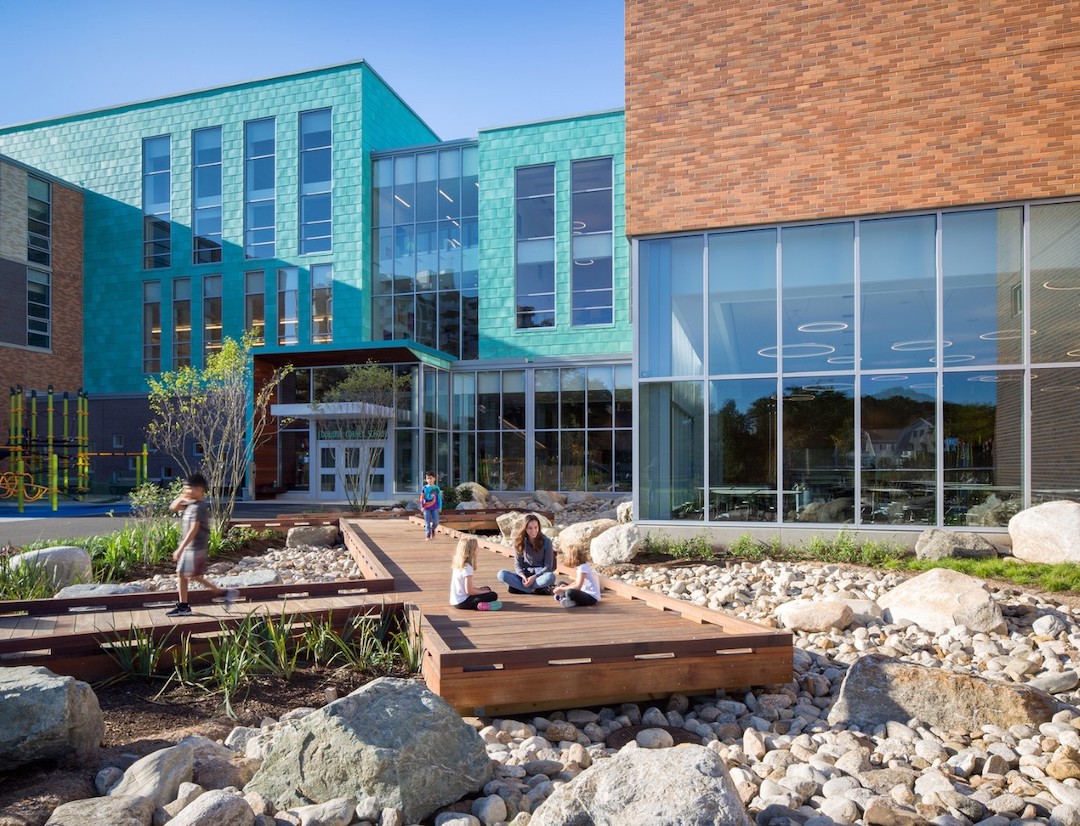 Coolidge Corner School, Brookline, Mass. Photo: HMFH Architects / Ed Wonsek
Coolidge Corner School, Brookline, Mass. Photo: HMFH Architects / Ed Wonsek
Many rural and smaller communities can’t afford to make even basic investments in maintenance and infrastructure. In Colorado, the BEST (Building Excellent Schools Today) grant program allocates a portion of state revenue to fund school facilities in need, particularly in small districts. “This is one way states are making safe, modern, effective teaching environments accessible to all students,” says Dierks.
The Texas legislature is considering a $9 billion plan, including property tax reform, to fund the state’s public schools. “This is a heated topic,” says Angela Cardwell, Chief Marketing Officer, Joeris General Contractors, San Antonio. “While funding for construction comes from bonds and not from the same pool of money as allocated by the state legislature, any reform will impact the overall state of school spending.”
Wold’s Dierks says school districts can use maintenance projects as a means to achieve broader goals. Edina, Minn., is studying how to use roof replacements as an opportunity to partner with third-party solar panel providers to maximize life cycle benefits and minimize costs, he says. The Minneapolis Public Schools system is using the renovation of outdated restrooms and locker rooms as an opening to set new practices for personal comfort and safety amid questions of gender identity, equity, and privacy.
Some K-12 schools are expanding their core educational mission to provide broader social and human service functions for students and communities. Last March, Mayo Clinic opened a health clinic at the Alternative Learning Center, a nontraditional school in Rochester, Minn., where about two-thirds of students qualify for free or reduced-price lunches. The new clinic provides acute and chronic medical care to students and their dependents; payment is adjusted according to ability to pay. Other onsite conveniences provide homeless students with daycare, showers, laundry facilities, and clothing and food shelves. (More K-12 school building news and trends.)
MORE FROM BD+C'S 2019 GIANTS 300 REPORT
Related Stories
Architects | Feb 24, 2023
7 takeaways from HKS’s yearlong study on brain health in the workplace
Managing distractions, avoiding multitasking, and cognitive training are key to staff wellbeing and productivity, according to a yearlong study of HKS employees in partnership with the University of Texas at Dallas’ Center for BrainHealth.
University Buildings | Feb 23, 2023
Johns Hopkins shares design for new medical campus building named in honor of Henrietta Lacks
In November, Johns Hopkins University and Johns Hopkins Medicine shared the initial design plans for a campus building project named in honor of Henrietta Lacks, the Baltimore County woman whose cells have advanced medicine around the world. Diagnosed with cervical cancer, Lacks, an African-American mother of five, sought treatment at the Johns Hopkins Hospital in the early 1950s. Named HeLa cells, the cell line that began with Lacks has contributed to numerous medical breakthroughs.
Arenas | Feb 23, 2023
Using data to design the sports venue of the future
Former video game developer Abe Stein and HOK's Bill Johnson discuss how to use data to design stadiums and arenas that keep fans engaged and eager to return.
Museums | Feb 22, 2023
David Chipperfield's 'subterranean' design wins competition for National Archaeological Museum in Athens
Berlin-based David Chipperfield Architects was selected as the winner of the design competition for the new National Archaeological Museum in Athens. The project will modernize and expand the original neoclassical museum designed by Ludwig Lange and Ernst Ziller (1866-1874) with new spaces that follow the existing topography of the site. It will add approximately 20,000 sm of space to the existing museum, as well as a rooftop park that will be open to the public.
Multifamily Housing | Feb 21, 2023
Watch: DBA Architects' Bryan Moore talks micro communities and the benefits of walkable neighborhoods
What is a micro-community? Where are they most prevalent? What’s the future for micro communities? These questions (and more) addressed by Bryan Moore, President and CEO of DBA Architects.
Healthcare Facilities | Feb 21, 2023
Cleveland's Glick Center hospital anchors neighborhood revitalization
The newly opened MetroHealth Glick Center in Cleveland, a replacement acute care hospital for MetroHealth, is the centerpiece of a neighborhood revitalization. The eleven-story structure is located within a ‘hospital-in-a-park’ setting that will provide a bucolic space to the community where public green space is lacking. It will connect patients, visitors, and staff to the emotional and physical benefits of nature.
Multifamily Housing | Feb 21, 2023
Multifamily housing investors favoring properties in the Sun Belt
Multifamily housing investors are gravitating toward Sun Belt markets with strong job and population growth, according to new research from Yardi Matrix. Despite a sharp second-half slowdown, last year’s nationwide $187 billion transaction volume was the second-highest annual total ever.
Multifamily Housing | Feb 21, 2023
New multifamily housing and mixed-use buildings in Portland, Ore., must be ready for electric vehicle charging
The Portland, Ore., City Council recently voted unanimously to require all new residential and mixed-use buildings to be ready for electric vehicle charging. The move amends Portland’s zoning laws to require all new multi-dwelling and mixed-use development of five or more units with onsite parking to provide electric vehicle charging infrastructure.
K-12 Schools | Feb 18, 2023
Atlanta suburb opens $85 million serpentine-shaped high school designed by Perkins&Will
In Ellenwood, Ga., a southeast suburb of Atlanta, Perkins and Will has partnered with Clayton County Public Schools and MEJA Construction to create a $85 million secondary school. Morrow High School, which opened in fall 2022, serves more than 2,200 students in Clayton County, a community with students from over 30 countries.
Museums | Feb 17, 2023
First Americans Museum uses design metaphors of natural elements to honor native worldview
First Americans Museum (FAM) in Oklahoma City honors the 39 tribes in Oklahoma today, reflecting their history through design metaphors of nature’s elements of earth, wind, water, and fire. The design concept includes multiple circles suggested by arcs, reflecting the native tradition of a circular worldview that encompasses the cycle of life, the seasons, and the rotation of the earth.


