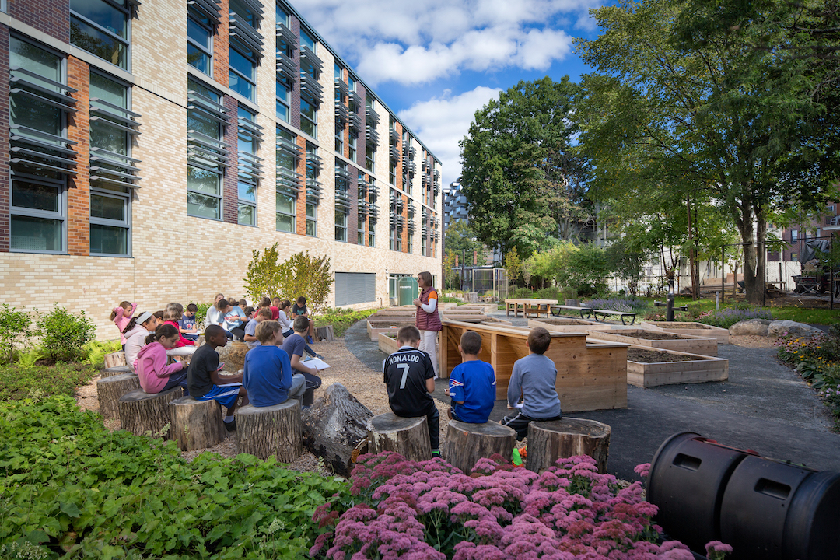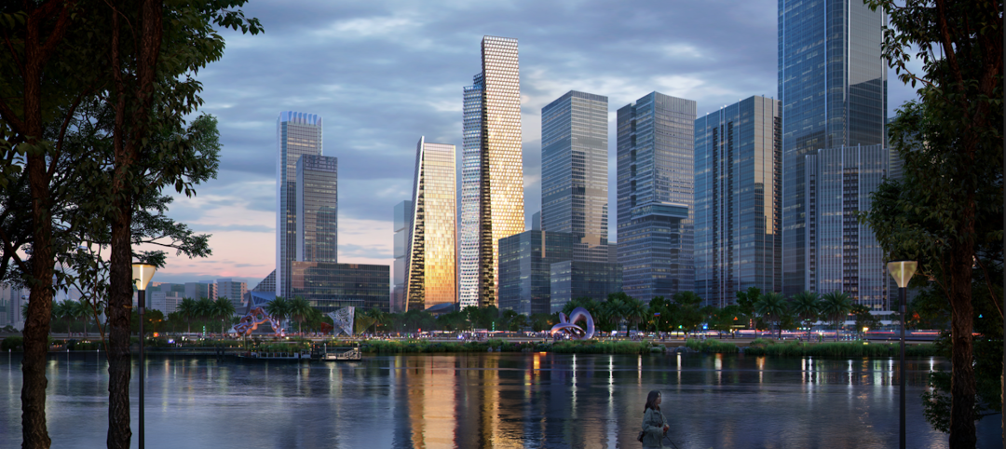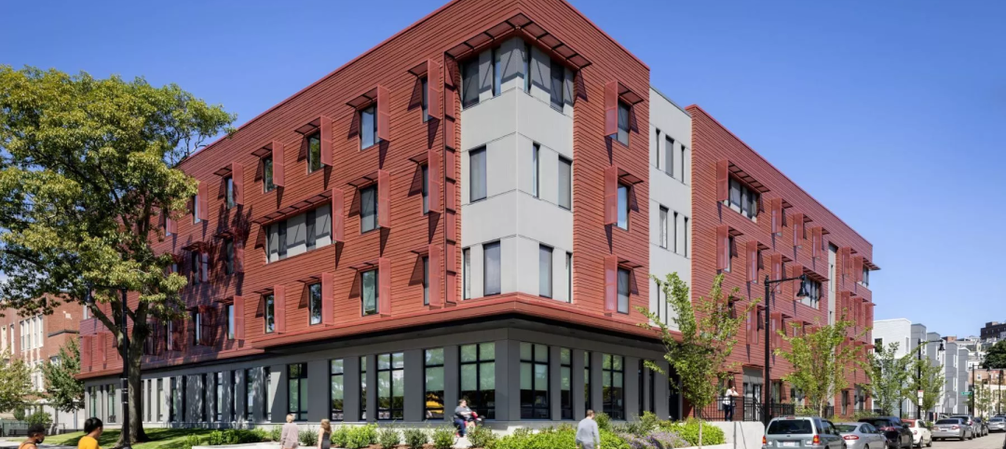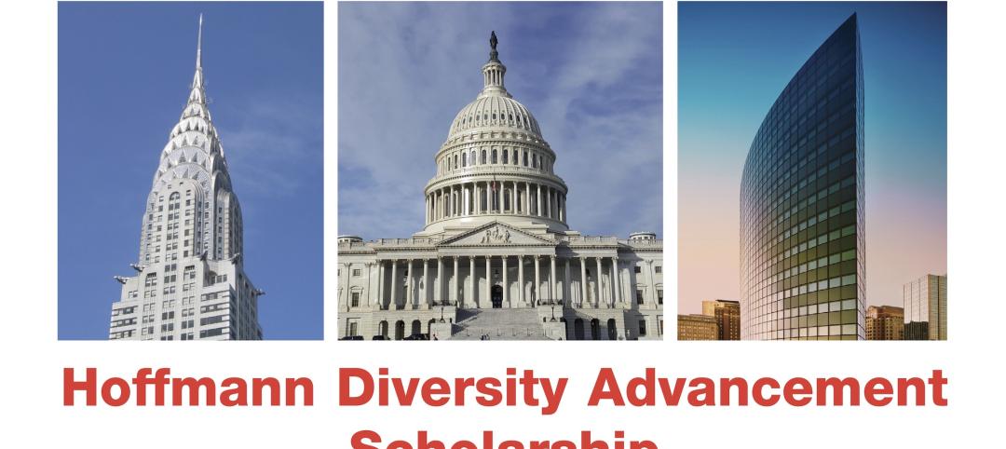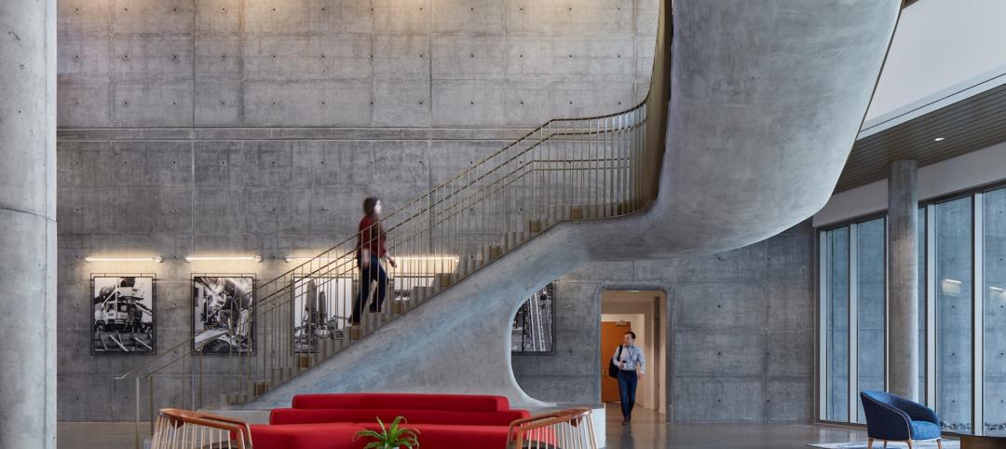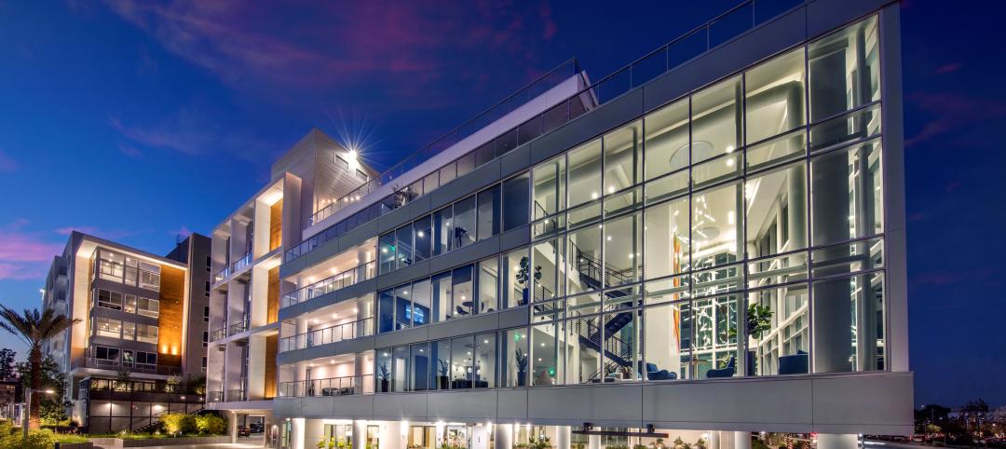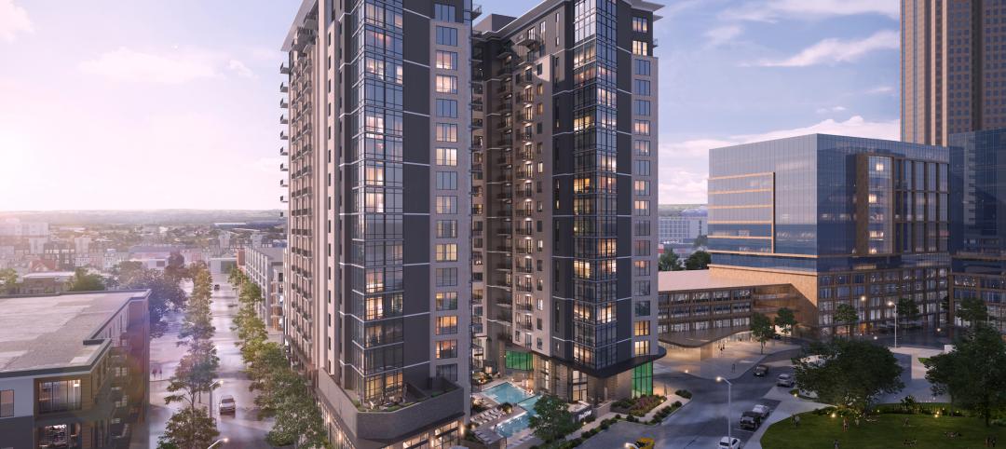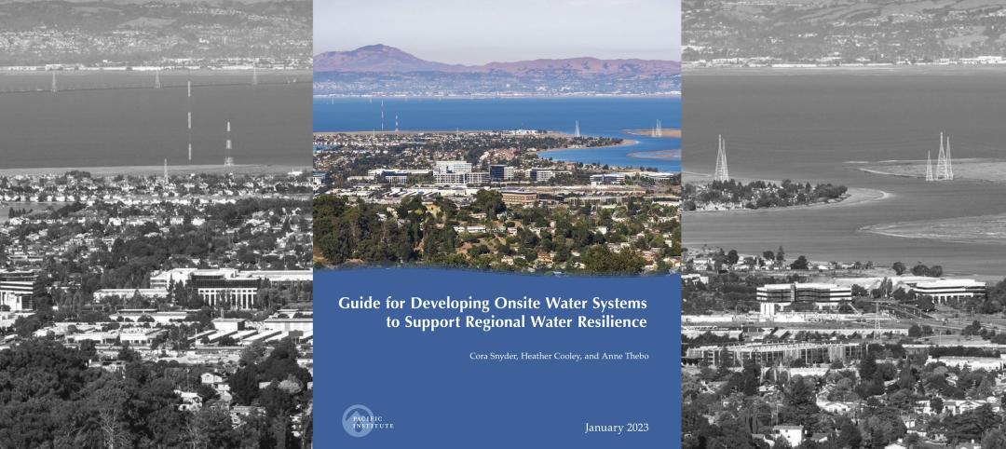The nation’s school districts are focused on providing well-rounded learning experiences that plant seeds for future vocations in science, technology, business, or skilled trades.
In New Hampshire, the new Dover High School and Regional Career Technical Center brings together 1,500 students in a combined 302,000-sf facility.
“Parents and educators recognized the importance of making sure the career technical students were exposed to the highest academic standards possible, and that the traditional students had more involvement in hands-on programs and activities,” says Laura Wernick, FAIA, REFP, LEED AP, Senior Principal, HMFH Architects, Cambridge, Mass. “The high-bay spaces are integrated with traditional academic spaces, so a science classroom might be next to an automotive lab.”
School districts are continuing to shift their focus toward STEM and STEAM learning. NeoCity Academy, a new 500-student public STEM magnet high school in Kissimmee, Fla., will open in August. Located in a 500-acre technology district, the net-zero energy facility will expose students to an engineering, biomedical, and cyber security curriculum in immersive, flexible learning environments. Many of the school’s instructors will come from the University of Central Florida and the Florida Advanced Manufacturing Research Center.
ALSO SEE: Top 140 K-12 Sector Architecture Firms
ALSO SEE: Top 75 K-12 Sector Engineering Firms
ALSO SEE: Top 90 K-12 Sector Construction Firms
Gould Evans and DLR Group collaborated on the design of the Missouri Innovation Campus in Lee’s Summit, Mo. The STEM-focused facility unites 600 high schoolers and 1,200 University of Central Missouri students in a shared campus that enables high school graduates to earn associate and bachelor degrees.
Elementary schools are also embracing new learning environments. At Centerview Elementary School, a new K-4 school in Spring Lake Park, Minn., flexible learning studios include spaces for group learning, active learning, STEM, and specialized learning.
Outdoor classrooms, a rain garden, school gardens, and natural play elements are integral learning elements at Coolidge Corner School, an urban pre-K-8 school in Brookline, Mass. “Varied outdoor environments can play an important role in a student’s social and emotional development,” says Pip Lewis, Principal, HMFH Architects.
OVERCOMING FUNDING LIMITATIONS at school districts
Some school districts are circumventing funding obstacles through creative renovation projects, says Steven Herr, AIA, Director of Design, Fanning Howey, Indianapolis. “An old elementary school can become an innovation campus. A spirit shop can become a business incubator lab,” he says. Schools are becoming more diligent in identifying and repurposing underused space for a modern use.
In Hilliard, Ohio, a suburb of Columbus, Fanning Howey oversaw the transformation of a traditional K-6 into a new innovation campus, all without moving a single wall. The Hilliard Innovative Learning Hub, which serves grades 6-12, provides experiences not available elsewhere in the district, such as a new Design Thinking course that incorporates language arts, science, and public speaking.
Public referendums are no longer the obvious go-to strategy for funding K-12 construction. “More states are going to need to pursue alternative methods to fund projects that won’t require voter approval,” such as private partnerships offered as tax credits and tax-direct incentives to districts, says Vaughn Dierks, AIA, LEED AP, Partner, Wold Architects and Engineers, Saint Paul, Minn.
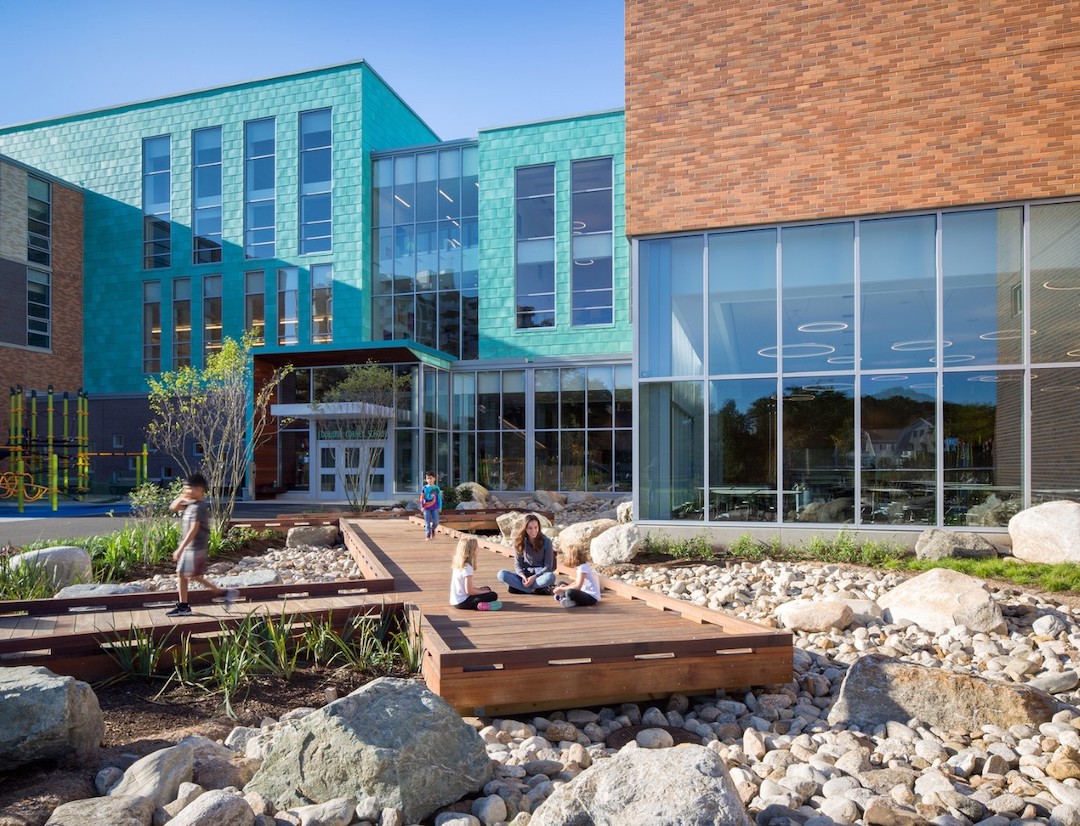 Coolidge Corner School, Brookline, Mass. Photo: HMFH Architects / Ed Wonsek
Coolidge Corner School, Brookline, Mass. Photo: HMFH Architects / Ed Wonsek
Many rural and smaller communities can’t afford to make even basic investments in maintenance and infrastructure. In Colorado, the BEST (Building Excellent Schools Today) grant program allocates a portion of state revenue to fund school facilities in need, particularly in small districts. “This is one way states are making safe, modern, effective teaching environments accessible to all students,” says Dierks.
The Texas legislature is considering a $9 billion plan, including property tax reform, to fund the state’s public schools. “This is a heated topic,” says Angela Cardwell, Chief Marketing Officer, Joeris General Contractors, San Antonio. “While funding for construction comes from bonds and not from the same pool of money as allocated by the state legislature, any reform will impact the overall state of school spending.”
Wold’s Dierks says school districts can use maintenance projects as a means to achieve broader goals. Edina, Minn., is studying how to use roof replacements as an opportunity to partner with third-party solar panel providers to maximize life cycle benefits and minimize costs, he says. The Minneapolis Public Schools system is using the renovation of outdated restrooms and locker rooms as an opening to set new practices for personal comfort and safety amid questions of gender identity, equity, and privacy.
Some K-12 schools are expanding their core educational mission to provide broader social and human service functions for students and communities. Last March, Mayo Clinic opened a health clinic at the Alternative Learning Center, a nontraditional school in Rochester, Minn., where about two-thirds of students qualify for free or reduced-price lunches. The new clinic provides acute and chronic medical care to students and their dependents; payment is adjusted according to ability to pay. Other onsite conveniences provide homeless students with daycare, showers, laundry facilities, and clothing and food shelves. (More K-12 school building news and trends.)
MORE FROM BD+C'S 2019 GIANTS 300 REPORT
Related Stories
Architects | Feb 17, 2023
Architect of the Capitol fired by President Biden after strong bipartisan criticism
Architect of the Capitol J. Brett Blanton was let go this week following alleged abuse of authority, misuse of government property, and wasted taxpayer money.
High-rise Construction | Feb 15, 2023
Bjarke Ingels' 'leaning towers' concept wins Qianhai Prisma Towers design competition
A pair of sloped high-rises—a 300-meter residential tower and a 250-meter office tower—highlight the Qianhai Prisma Towers development in Qianhai, Shenzhen, China. BIG recently won the design competition for the project.
Senior Living Design | Feb 15, 2023
Passive House affordable senior housing project opens in Boston
Work on Phase Three C of The Anne M. Lynch Homes at Old Colony, a 55-apartment midrise building in Boston that stands out for its use of Passive House design principles, was recently completed. Designed by The Architectural Team (TAT), the four-story structure was informed throughout by Passive House principles and standards.
Designers | Feb 13, 2023
Hoffmann Architects + Engineers Establishes Diversity Advancement Scholarship Fund
Hoffmann Architects + Engineers, a design firm specializing in the rehabilitation of building exteriors, contributed $25,000 to fund the Hoffmann Diversity Advancement Scholarship, administered through the Connecticut Architecture Foundation. The fund provides scholarships for students from underrepresented racial or ethnic groups who are seeking degrees in architecture or engineering.
Office Buildings | Feb 12, 2023
Smyrna Ready Mix’s new office HQ mimics the patterns in the company’s onsite stone quarry
Designed by EOA Architects to showcase various concrete processes and applications, Smyrna Ready Mix's new office headquarters features vertical layering that mimics the patterns in the company’s stone quarry, located on the opposite end of the campus site. The building’s glass and concrete bands are meant to mirror the quarry’s natural contours and striations.
Multifamily Housing | Feb 11, 2023
8 Gold and Platinum multifamily projects from the NAHB's BALA Awards
This year's top BALA multifamily winners showcase leading design trends, judged by eight industry professionals from across the country.
Multifamily Housing | Feb 10, 2023
Dallas to get a 19-story, 351-unit residential high-rise
In Dallas, work has begun on a new multifamily high-rise called The Oliver. The 19-story, 351-unit apartment building will be located within The Central, a 27-acre mixed-use development near the Knox/Henderson neighborhood north of downtown Dallas.
Sustainability | Feb 9, 2023
New guide for planning, designing, and operating onsite water reuse systems
The Pacific Institute, a global nonpartisan water think tank, has released guidance for developers to plan, design, and operate onsite water reuse systems. The Guide for Developing Onsite Water Systems to Support Regional Water Resilience advances circular, localized approaches to managing water that reduce a site’s water footprint, improve its resilience to water shortage or other disruptions, and provide benefits for local communities and regional water systems.
Office Buildings | Feb 9, 2023
Post-Covid Manhattan office market rebound gaining momentum
Office workers in Manhattan continue to return to their workplaces in sufficient numbers for many of their employers to maintain or expand their footprint in the city, according to a survey of more than 140 major Manhattan office employers conducted in January by The Partnership for New York City.
Giants 400 | Feb 9, 2023
New Giants 400 download: Get the complete at-a-glance 2022 Giants 400 rankings in Excel
See how your architecture, engineering, or construction firm stacks up against the nation's AEC Giants. For more than 45 years, the editors of Building Design+Construction have surveyed the largest AEC firms in the U.S./Canada to create the annual Giants 400 report. This year, a record 519 firms participated in the Giants 400 report. The final report includes 137 rankings across 25 building sectors and specialty categories.


