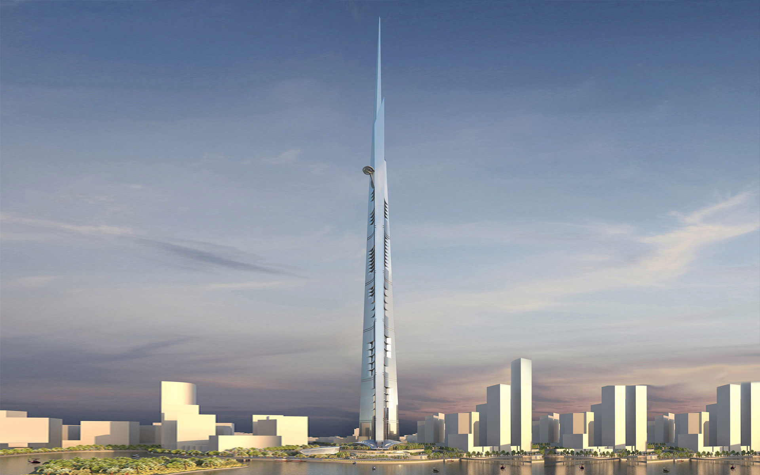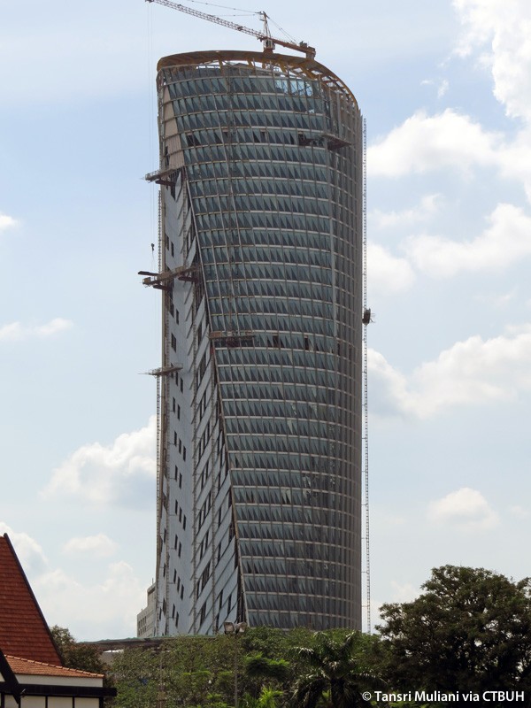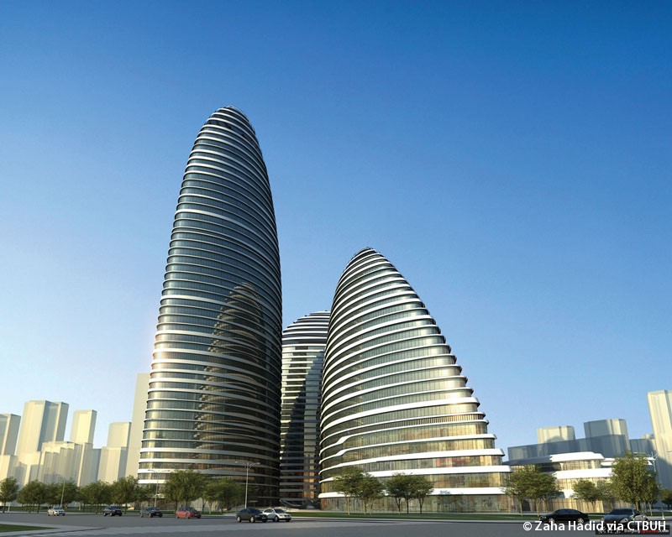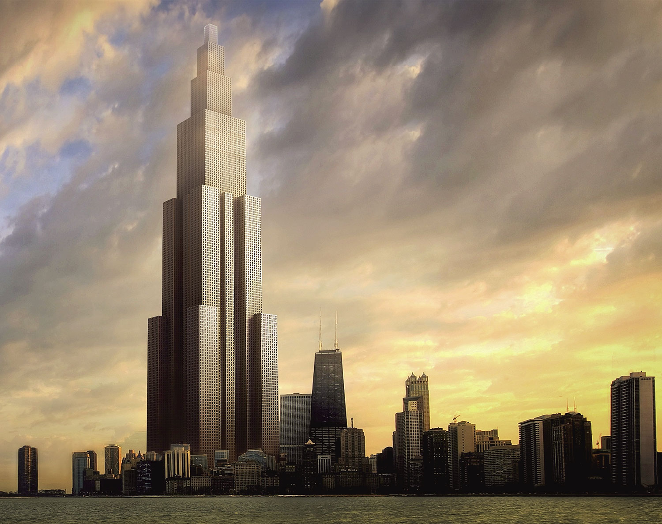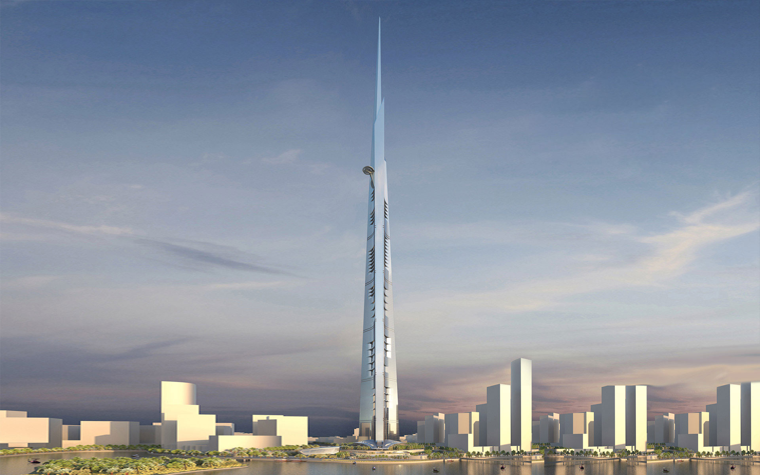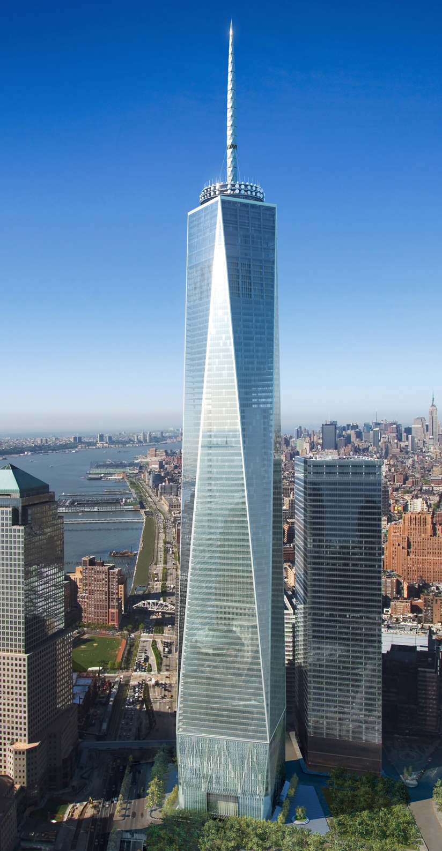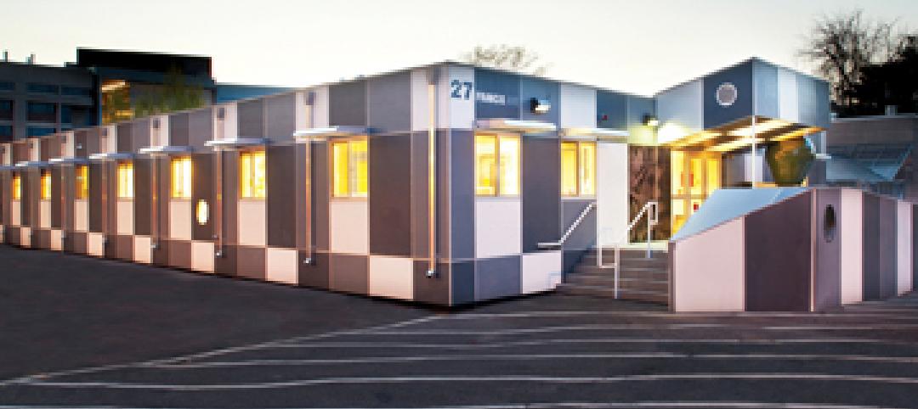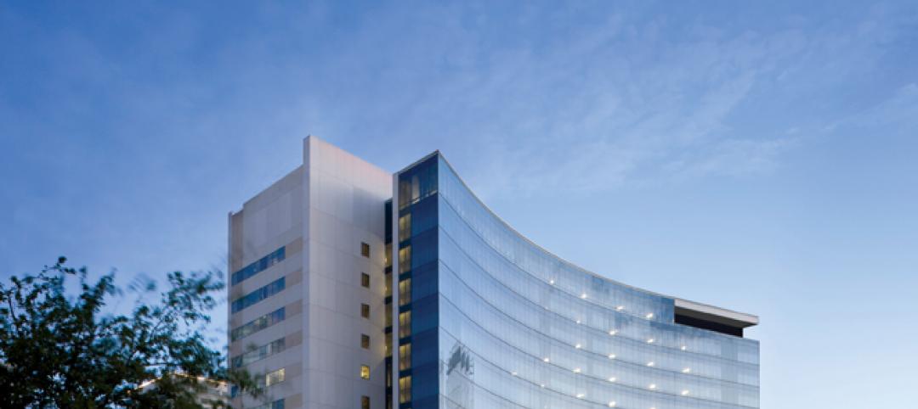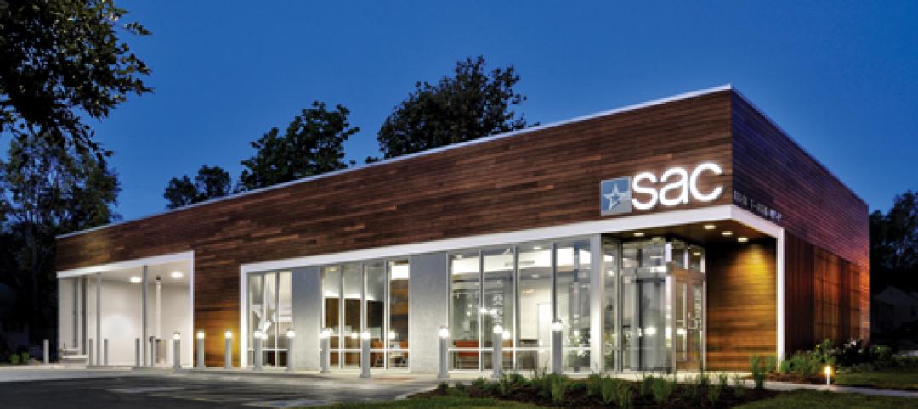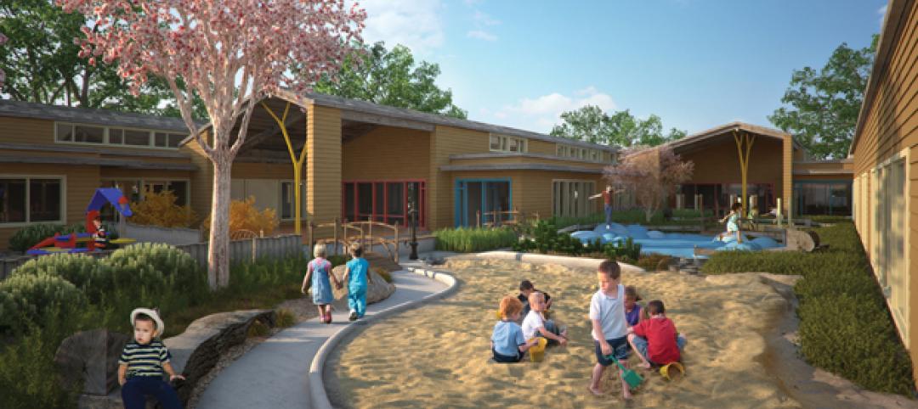Each year, high-rise building experts from the Council on Tall Buildings and Urban Habitat (CTBUH) release their predictions for the worldwide skyscraper industry. They also recap the top tall-building news from the previous year (see "2013: The year of the super-tall skyscraper").
Looking ahead to 2014, CTBUH's Daniel Safarik and Antony Wood predict that between 65 and 90 buildings of 200 meters or more will completed by the end of the year, with as many as 13 projects exceeding the 300-meter barrier. If they're right, 2014 will be a record-setting year for skyscraper construction.
In their report, Safarik and Wood highlight eight major trends and developments in 2014:
1. The Torre Costanera, at 300 meters, will be South America’s tallest building and its first in the 'supertall' category (300 to 399 meters)
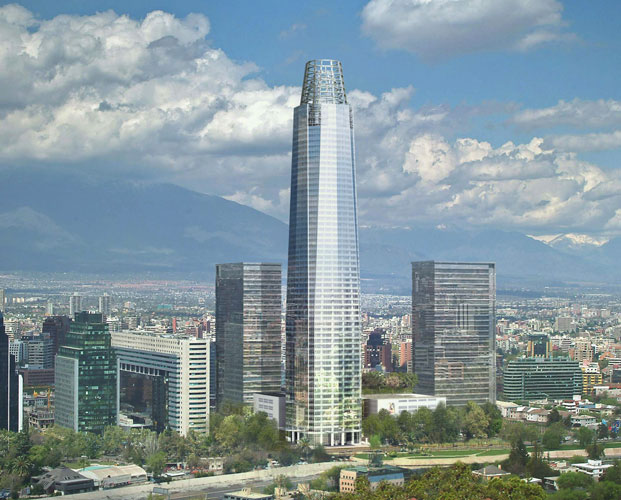
More on the Torre Costanera project via CTBUH
2. Twisting towers will continue to enter the vanguard of tall in 2014.
The KKR2 Tower of Kuala Lumpur, Malaysia (pictired), and the Spine Tower of Istanbul, Turkey, lead the list of new twisting towers.
3. A typically curvaceous Zaha Hadid-designed tower, the Wangjing SOHO T1, will open in Beijing this year.
This building was the subject of piracy rumors early last year when a highly similar tower group, the Meiquan 22nd Century in Chongqing, was revealed. The race is on in earnest to see if the original finishes before the “copy.”
4. The Shanghai Tower finished its concrete core in 2013.
The 632-meter tower, originally set to complete in 2014, will boast the world’s fastest elevators, as well as innovative use of double skins and sky lobbies. Its construction has been and will continue to be one of the most closely watched spectacles in the tall-building universe. Even if the completion date slips into 2015, as now seems likely, Shanghai Tower will likely be China’s tallest building for at least a period of time, depending on the progress of rivals Ping An Finance Center (660 meters), Wuhan Greenland Center (636 meters), and possibly Sky City J220.
5. The China Broad Group’s Sky City J220, an 828-meter, 220-story building to be constructed entirely of prefabricated modules, may or may not have gotten underway, according to conflicting reports, and may or may not complete in 2014.
Either way, the world will be watching. Unshaken by skeptical peers and media and bureaucratic hurdles, Broad Group Chairman Zhang Yue has vowed the project – aiming to become the world’s tallest before Kingdom Tower takes the title – will continue.
6. Kingdom Tower, set to become the world’s next-tallest building at 1,000 meters, broke ground in Jeddah, Saudi Arabia, in 2013.
The industry will be closely watching its out-of-ground progress in 2014. Intended to evoke a bundle of leaves shooting up from the ground, the faceted three-wing tower will cost $1.2 billion to construct and contain 167 floors.
7. When completed in 2014 at its intended, symbolic 1,776 feet (541 meters), One World Trade Center in New York will gain status as North America’s tallest building.
The announcement of CTBUH’s ratification of this height in 2013 drew commentary from the global press, Chicago mayor Rahm Emmanuel, and television comedian Jon Stewart—so a little more buzz when we “make it official” in 2014 can be expected.
8. The first of the crop of “superslim” towers in Midtown Manhattan, the 306-meter One57, will be completed, upping the ante for its even-slimmer rivals along 57th Street.

More on the One57 project via CTBUH
Read CTBUH's full report: "Year in Review: Tall Trends of 2013"
Related Stories
| Mar 11, 2011
Temporary modular building at Harvard targets sustainability
Anderson Anderson Architecture of San Francisco designed the Harvard Yard childcare facility, a modular building manufactured by Triumph Modular of Littleton, Mass., that was installed at Harvard University. The 5,700-sf facility will remain on the university’s Cambridge, Mass., campus for 18 months while the Harvard Yard Child Care Center and the Oxford Street Daycare Coop are being renovated.
| Mar 11, 2011
Holiday Inn reworked for Downtown Disney Resort
The Orlando, Fla., office of VOA Associates completed a comprehensive interior and exterior renovation of the 14-story Holiday Inn in the Downtown Disney Resort in Lake Buena Vista, Fla. The $25 million project involved rehabbing the hotel’s 332 guest rooms, atrium, swimming pool, restaurant, fitness center, and administrative spaces.
| Mar 11, 2011
Renovation energizes retirement community in Massachusetts
The 12-year-old Edgewood Retirement Community in Andover, Mass., underwent a major 40,000-sf expansion and renovation that added 60 patient care beds in the long-term care unit, a new 17,000-sf, 40-bed cognitive impairment unit, and an 80-seat informal dining bistro.
| Mar 11, 2011
Research facility added to Texas Medical Center
Situated on the Texas Medical Center’s North Campus in Houston, the new Methodist Hospital Research Institute is a 12-story, 440,000-sf facility dedicated to translational research. Designed by New York City-based Kohn Pedersen Fox, with healthcare, science, and technology firm WHR Architects, Houston, the building has open, flexible labs, offices, and amenities for use by 90 principal investigators and 800 post-doc trainees and staff.
| Mar 11, 2011
Blockbuster remodel transforms Omaha video store into a bank
A former Hollywood Video store in Omaha, Neb., was renovated and repurposed as the SAC Federal Credit Union, Ames Branch. Architects at Leo A Daly transformed the outdated 5,000-sf retail space into a modern facility by wrapping the exterior in poplar siding and adding a new glass storefront that floods the interior with natural light.
| Mar 11, 2011
Historic McKim Mead White facility restored at Columbia University
Faculty House, a 1923 McKim Mead White building on Columbia University’s East Campus, could no longer support the school’s needs, so the historic 38,000-sf building was transformed into a modern faculty dining room, graduate student meeting center, and event space for visiting lecturers, large banquets, and alumni organizations.
| Mar 11, 2011
Mixed-income retirement community in Maryland based on holistic care
The Green House Residences at Stadium Place in Waverly, Md., is a five-story, 40,600-sf, mixed-income retirement community based on a holistic continuum of care concept developed by Dr. Bill Thomas. Each of the four residential floors houses a self-contained home for 12 residents that includes 12 bedrooms/baths organized around a common living/social area called the “hearth,” which includes a kitchen, living room with fireplace, and dining area.
| Mar 11, 2011
Oregon childhood center designed at child-friendly scale
Design of the Early Childhood Center at Mt. Hood Community College in Gresham, Ore., focused on a achieving a child-friendly scale and providing outdoor learning environments.
| Mar 11, 2011
Guests can check out hotel’s urban loft design, music selection
MODO, Advaya Hospitality’s affordable new lifestyle hotel brand, will have an urban Bauhaus loft design and target design-, music-, and tech-savvy guest who will have access to thousands of tracks in vinyl, CD, and MP3 formats through a partnership with Downtown Music. Guest can create their own playlists, and each guest room will feature iPod docks and large flat-screen TVs.
| Mar 11, 2011
Construction of helicopter hangars in South Carolina gets off the ground
Construction is under way on a $26 million aviation support facility for South Carolina National Guard helicopters. Hendrick Construction, the project’s Charlotte, N.C.-based GC, is building the 111,000-sf Donaldson Hangar facility on the 30-acre South Carolina Technology & Aviation Center, Greenville.


